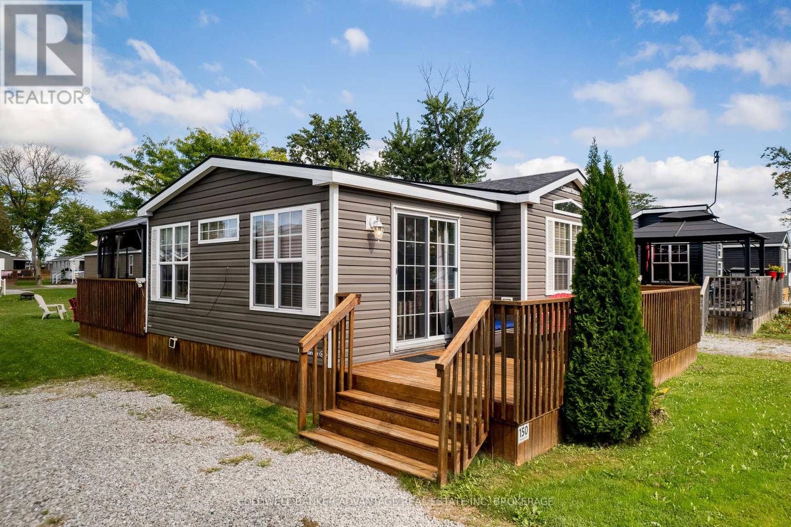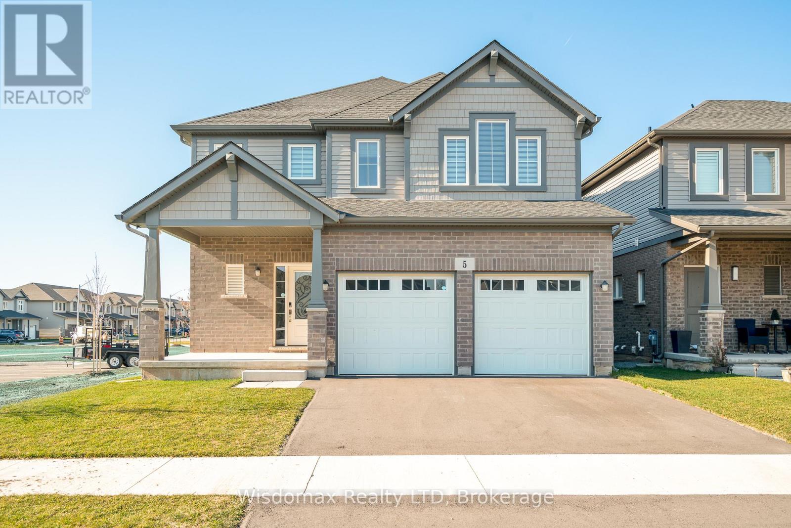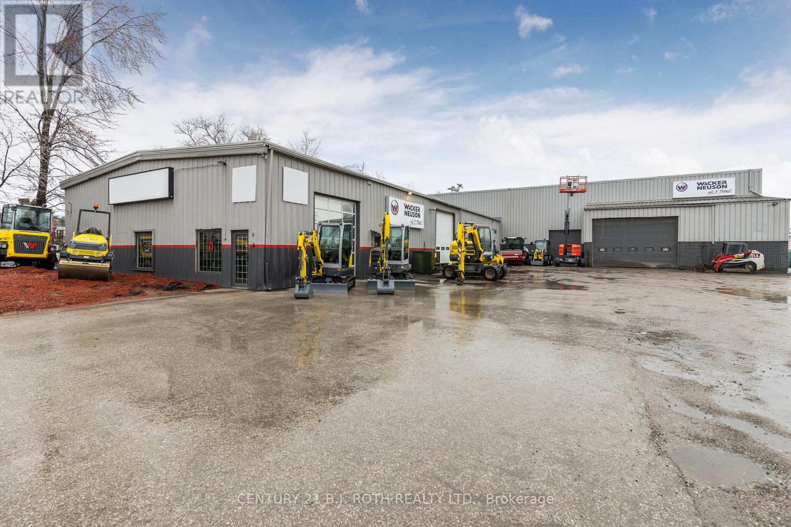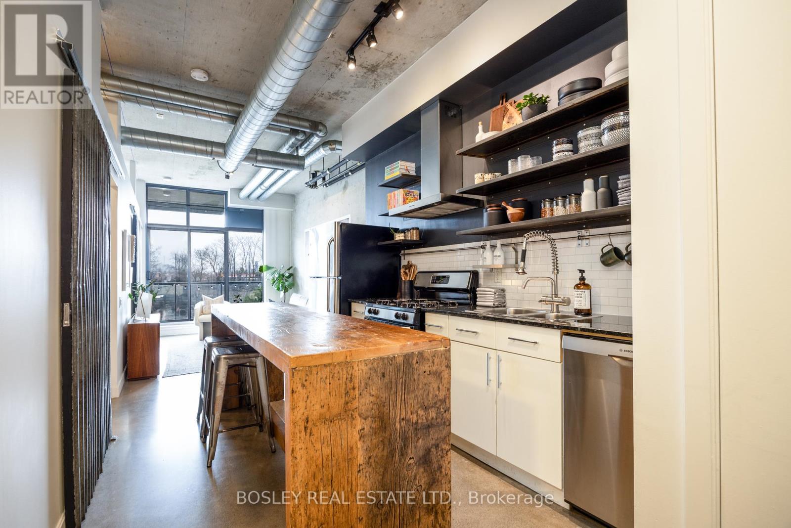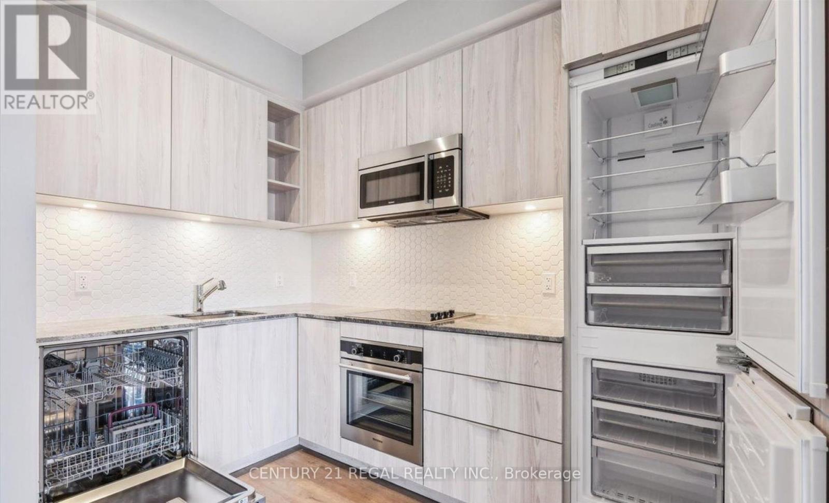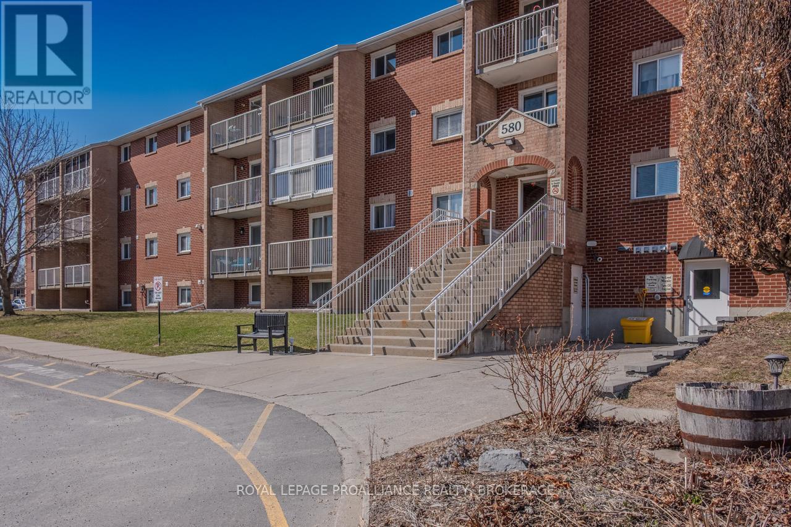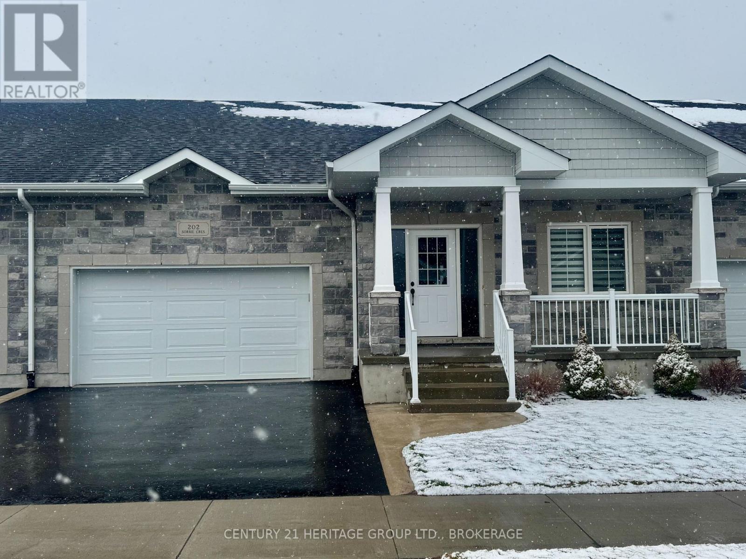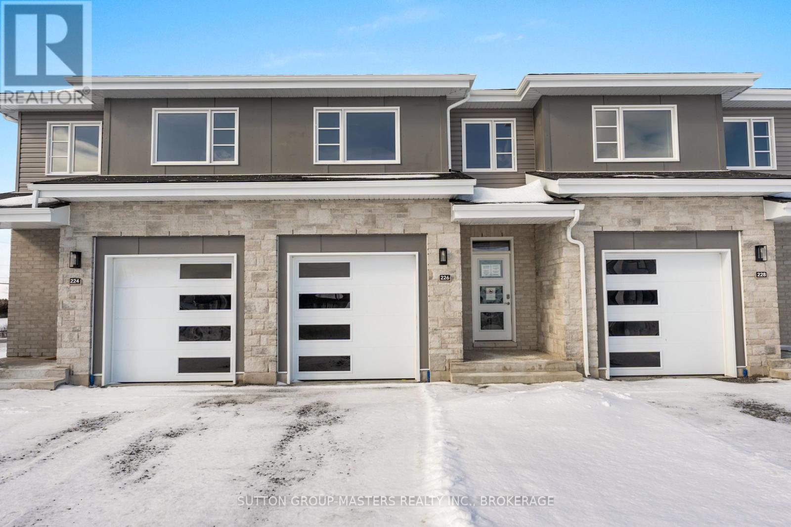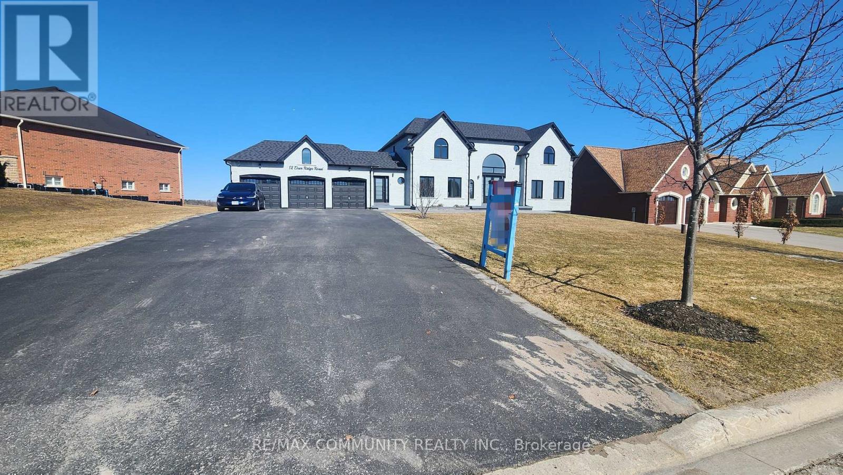150 - 1501 Line 8 Road
Niagara-On-The-Lake (Queenston), Ontario
NIAGARA ON THE LAKE SEASONAL LIVING! This beautifully maintained 3 bed, 1 bath Northlander Hemlock cottage is located in Vine Ridge Resort in a wonderfully serene area of Niagara-on-the-Lake, close to the Niagara River, Queenston Heights, including beautiful views of the escarpment. Open from May 1 to October 31, this is a fantastic opportunity to acquire this cottage for personal use or as an investment. This unit is turn-key ready, fully furnished, and waiting for you! This resort offers great amenities including the heated in-ground pool, multi-sports court, playground, picnic areas and many scheduled activities and events planned throughout the season. Only minutes away from exquisite wineries, dining, shopping, and theatres, and cute downtown area of Niagara-On-The-Lake. Oh, and did we mention - the park fees for 2025 are paid already! This unit is priced to sell! (id:45725)
Lower - 5 Lamb Crescent
Thorold (Hurricane/merrittville), Ontario
This fully furnished 2020 home in a newly developed subdivision is ready for its new tenant(s). The builder-finished basement includes a spacious eat-in kitchen. The property features large upgraded windows, two bedrooms with closets, a decent-sized 3-piece bathroom, a storage room, and a laundry closet. The unit has premium hardwood flooring throughout. The tenant(s) will have access to a single driveway parking space and plenty of street parking. High-speed internet is provided. The tenant will share 50% of utility costs (Gas, Hydro, Water). Located in a friendly neighborhood, the property is close to schools, parks, and local amenities, and is just minutes from Niagara College, Seaway Mall, and big-box stores. There is easy access to Hwy 406, and St. Catharines and Niagara Falls are only 15 minutes away. (id:45725)
9 Ferndale Drive N
Barrie (0 North), Ontario
High-Exposure Industrial Facility with Yard - Prime Opportunity in Barrie. Exceptional freestanding industrial building situated on a generously sized lot in the 400 North industrial corridor. This rare offering includes two separately metered units with individual entrances and utility services perfect for owner-users, investors, or multi-tenant occupancy. Total Building Size: Approx. 12,600 SF Unit 1 (Front): Approx. 5,100 SF | 16' Clear Height | 2 Drive-In Doors. Unit 2 (Rear): Approx. 7500 SF | Soaring 24' Clear Height | 3x Oversized Drive-In Access Heavy Power 8 Ton Large Overhead Span Crane Expansive Fenced Yard Ideal for Contractor Use, Equipment Storage, or Fleet Parking. The building is designed for functional, high-clear industrial use, and offers potential for combined occupancy. Located minutes from Highway 400, this property offers convenient access to major transportation routes and local amenities. Ideal for contractors, trades, or investors, this property is designed for flexibility and heavy-duty use. (id:45725)
308 - 369 Sorauren Avenue
Toronto (Roncesvalles), Ontario
The quintessential loft with impeccable detailing! This stunning industrial-modern space boasts soaring ceilings, exposed mechanics, and concrete walls & ceilings. Bespoke renovations bring refinement to this incredible space, with polished concrete floors that resemble terrazzo and custom reclaimed corrugated metal sliding doors. The restaurant-inspired gourmet kitchen features a sociable dining island, bistro-style open shelving, quartz countertops, and for the chef a gas stove. Expansive windows flood the space with natural light, showcasing a desirable east-facing view with a private and unobstructed cityscape. A separate den offers versatility and work-from-home convenience. The spacious bedroom features a wall-to-wall closet, fully outfitted with custom organizers for maximum storage. Upgrade HVAC system. Garage parking and storage locker included. An incredible opportunity to live in the heart of Roncesvalles! Steps to Sorauren Park, the farmers' market, with easy access to restaurants, shops, and amenities on the high street. Quick highway access, the rail path, plus convenient TTC options: 501, 504, 505, and 506 streetcars, Dundas W Subway, GO Train, and the UP Express all make getting downtown a breeze! (id:45725)
2508 - 50 Ordnance Street
Toronto (Niagara), Ontario
Live in the heart of it all - Playground Condos at Garrison Point. Your perfect first home or an investment opportunity. Step into this bright, modern, and beautifully laid-out studio unit that ticks all the boxes for first-time buyers or savvy investors. Located in one of Torontos most sought-after neighbourhoods, this gem offers a rare bonus: an exclusive parking spot with your very own EV charging station, a valuable perk that you can keep, or rent ($250/month), or sell for top dollar! This thoughtfully designed space boasts built-in appliances, sleek stone countertops, and vinyl flooring that complements its modern vibe. Floor-to-ceiling windows flood the unit with natural light while framing unobstructed panoramic views including Stanley Park, creating a serene yet vibrant living experience.Enjoy the convenience of low-maintenance fees in a well-managed building with state-of-the-art amenities, including a fitness centre, outdoor pool, sauna, hot tub, kids play area, elegant party room, theatre, and more. Visitors will love the ample parking and gorgeous shared spaces! Nestled in a prime location, you'll be steps away from everything you'll need in Liberty Village, King West, the Waterfront, Fashion District, and iconic destinations like BMO Field and the CNE Grounds. With easy access to TTC, parks, restaurants, and shopping, everything is literally right at your doorstep. Don't miss out on this chance to call Playground Condos your next home with the ideal blend of style, convenience, affordability and investment potential. Book your showing today and start living your best city life! Top-tier amenities include: Fitness centre, 24hr concierge, rooftop BBQ terrace, pool, hot tub, sauna, jacuzzis, games room, guest suites, media room, pet wash, office, kids play room and ample visitor parking. (id:45725)
1088 Horizon Drive
Kingston (City Northwest), Ontario
Step into this stunning end-unit townhome, boasting over 1,700 sq. ft. of elegantly designed above-grade living space, plus a fully finished basement rec room perfect for entertaining or unwinding. This bright and airy home features 3 generously sized bedrooms and 2.5 stylish bathrooms, all encompassed by an inviting open-concept layout that will keep your family close together. Your culinary adventures await in the chef's dream kitchen, complete with large Island, breakfast bar, with gleaming stone countertops, an abundance of cabinetry, and a convenient walk-in pantry. Stainless steel appliances elevate your cooking experience, making this space ideal for both intimate family meals and lively gatherings with friends. The cozy living room, highlighted by a charming gas fireplace, flows seamlessly through patio doors to a beautifully maintained backyard your own personal oasis for outdoor relaxation and entertaining. Upstairs you will find the luxurious primary bedroom, featuring a spacious walk-in closet and an impressive 4-piece ensuite with both a soaking tub and a separate shower, providing a perfect retreat after a long day. Two additional well-appointed bedrooms, a second full bathroom, and a thoughtfully placed laundry room complete the upper level. Nestled in a friendly, family-oriented neighborhood, this home is just moments away from schools, parks, and all your essential amenities. Dont let this extraordinary opportunity slip away schedule your private viewing today and imagine your new life in this beautifully crafted townhome! (id:45725)
114 - 580 Armstrong Road
Kingston (East Gardiners Rd), Ontario
Welcome to your new home at 580 Armstrong Road! This charming 2-bedroom, 1-bath condo perfectly combines comfort and style. As you step inside, you'll be captivated by the spacious living room, featuring a large window that floods the space with natural light, creating a warm and inviting atmosphere. The galley kitchen is both functional and efficient, ideal for whipping up your favourite meals. Need extra space? The storage/den offers flexibility for your lifestyle - whether you envision a cozy office, a playroom, or a additional storage, the possibilities are endless! Retreat to the 4-piece bathroom, where modern finishes meet practicality. The condo boasts newer laminate and ceramic floors that add a touch of elegance and are easy to maintain. Located on the ground level, this condo provides convenient access and is perfect for those seeking a hassle-free lifestyle. Enjoy the nearby amenities and the vibrant community Kingston has to offer! Don't let this opportunity slip away! Schedule your private shoeing today and discover why this condo is the perfect place to call home! (id:45725)
202 Sorbie Crescent
Loyalist (Amherstview), Ontario
Located in the highly sought after Lakeside Village Retirement Community. This 2+1 bedroom 3 bath 'Inverary' model, built by LLNLEA homes, is located on a quiet crescent just steps from the community centre. On the main floor you will find an open concept kitchen, living and dining area with custom ceilings and large island. In addition to the oversized master with ensuite is a secondary bedroom, 4 pc bath and main floor laundry. The finished lower level offers a magnificent open space family room, 3rd bedroom/office, 4 pc bath, utility room and a massive storage room. Enjoy planned activities at the community centre that is included in the $400/yr HOA fee which include darts, shuffle board, library and more! (id:45725)
782 Front Road
Kingston (City Southwest), Ontario
Experience luxury living in this stunning 3+2 bedroom, 3.5 bath, custom-built stone bungalow, located in the beautiful Kingston Southwest community of Lakeland Acres. This elegant home features a fully finished interior with top-quality finishes that will leave you in awe. As you enter, you will be captivated by the soaring 10-foot ceilings and the abundance of natural light that fills the home. A two-sided gas fireplace connects the formal dining and living rooms, creating a warm and inviting atmosphere. The kitchen is a chefs dream, complete with exquisite custom cabinetry, granite countertops, stainless steel appliances, and a centralized island. Enjoy your morning coffee in the breakfast room, which offers a lovely view of your lush, landscaped backyard. The luxurious primary bedroom is spacious and includes a spa-inspired ensuite featuring double sinks, a jetted bathtub, an immaculate glass shower, and a generous walk-in closet. The main floor also offers a 2-piece powder room, two additional well-sized bedrooms, a study enclosed by double French doors, a pristine 4-piece bathroom, and a laundry room with direct access from the garage. The lower level provides a cozy atmosphere with another two-sided fireplace that separates the family and recreation rooms, as well as an easily accessible wet bar. Here, you will find two more spacious bedrooms, a den or office space, and a 4-piece bathroom with a walk-in closet/storage area. Step outside into your private oasis, which features a covered porch, an in-ground saltwater pool, and a pool house equipped with a wet bar as well as a two-piece bathroom. Imagine hosting memorable family gatherings or entertaining friends by the sparkling pool or simply enjoying peaceful moments in this serene setting. Numerous upgrades are included, such as a wired generator, EV car charger, irrigation system, and much more. This home is not just a property; its a rare opportunity to make your dreams a reality. (id:45725)
226 Dr Richard James Crescent
Loyalist (Amherstview), Ontario
Welcome to 226 Dr. Richard James Crescent and Barr Homes' new 'Winston' model! This brand new 3-plex townhome middle unit is situated on a spacious pie shaped lot boasting 1,660 square feet of finished living space that includes 3 bedrooms, 2.5 bathrooms, and incredible selections throughout that are sure to impress! Some features include, no rear neighbours, quartz kitchen countertops along with soft close doors and drawers in the kitchen, tiled flooring in all wet areas, laminate flooring on the main floor, A/C, and a 3 piece rough in the basement for the potential for an in-law suite! Do not miss out on this opportunity to own this beautiful townhome middle unit today (id:45725)
12 Deer Ridge Road
Uxbridge, Ontario
Absolutely Stunning custom-built estate home with three garages, 7 bedrooms, plus an office room, 5 bathrooms and over 5000 sqft of living space, is situated on a sprawling one-acre lot in the prestigious Goodwood Community of Uxbridge. Recently upgraded with over $400K in renovations, the home boasts a brand-new kitchen with quartz countertops, hardwood floors, and crown moulding throughout the main and second floors. Bathrooms have been beautifully updated with quartz countertops, and all four bedrooms feature custom-built closets. The finished walkout basement adds incredible versatility, featuring a second kitchen, and three bedrooms perfect for extended family, guests, or rental potential. Outdoor enhancements include a new deck, interlocked front and back entrances, and a freshly paved driveway, pot lights are installed throughout the exterior of the house. Major updates such as new windows and doors (2021), a roof (2022), and a new AC and furnace (2023) ensure long-term comfort and low maintenance. Nestled in a peaceful, nature-filled community, this home blends small-town charm with modern conveniences and offers exceptional privacy. Truly a must-see masterpiece of style and functionality! (id:45725)
2352 Yonge Street
Toronto (Yonge-Eglinton), Ontario
Positioned at the vibrant intersection of Yonge & Eglinton, this prime unit is the perfect space for your entrepreneurial vision. Whether you're planning a trendy bubble tea shop, a bustling food stand, or a cozy café, this location offers unmatched potential. Surrounded by a thriving community and multiple condominiums, its a strategic choice for delivery-based businesses. Benefit from exceptional foot traffic and the convenience of this sought-after neighborhood. Don't miss the chance to elevate your business in the heart of Yonge & Eglinton! (id:45725)
