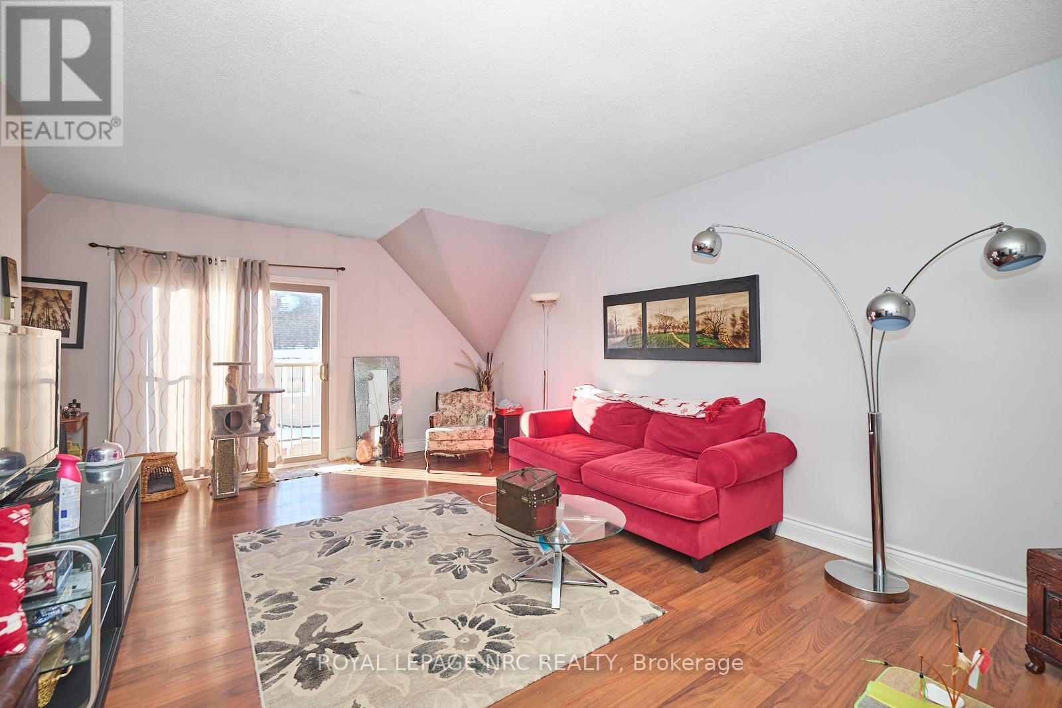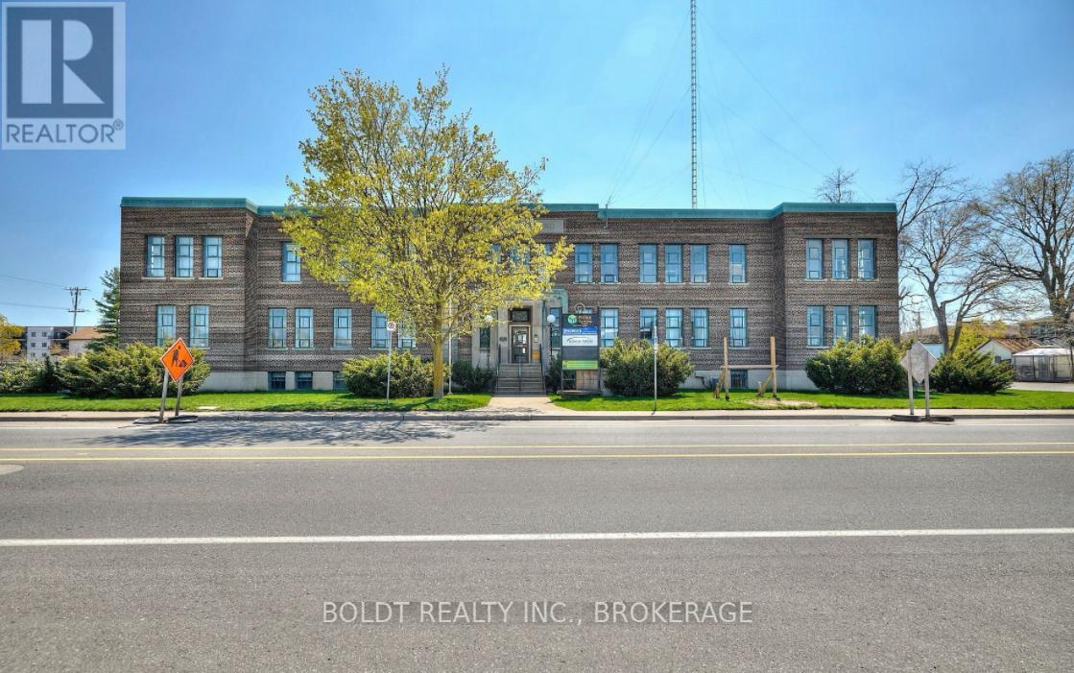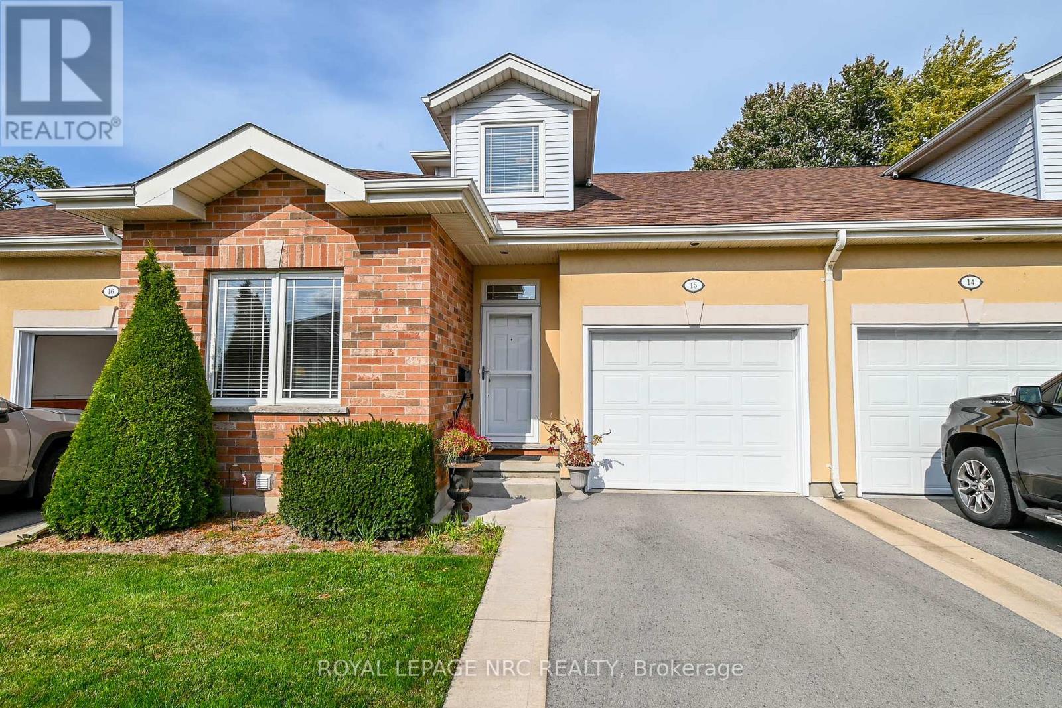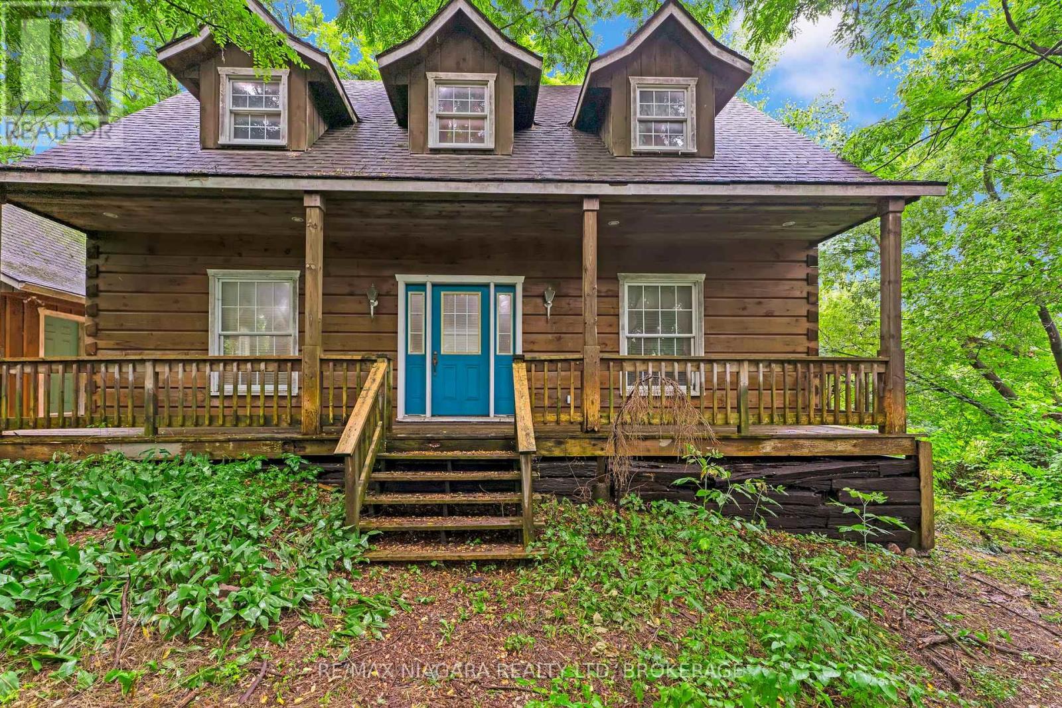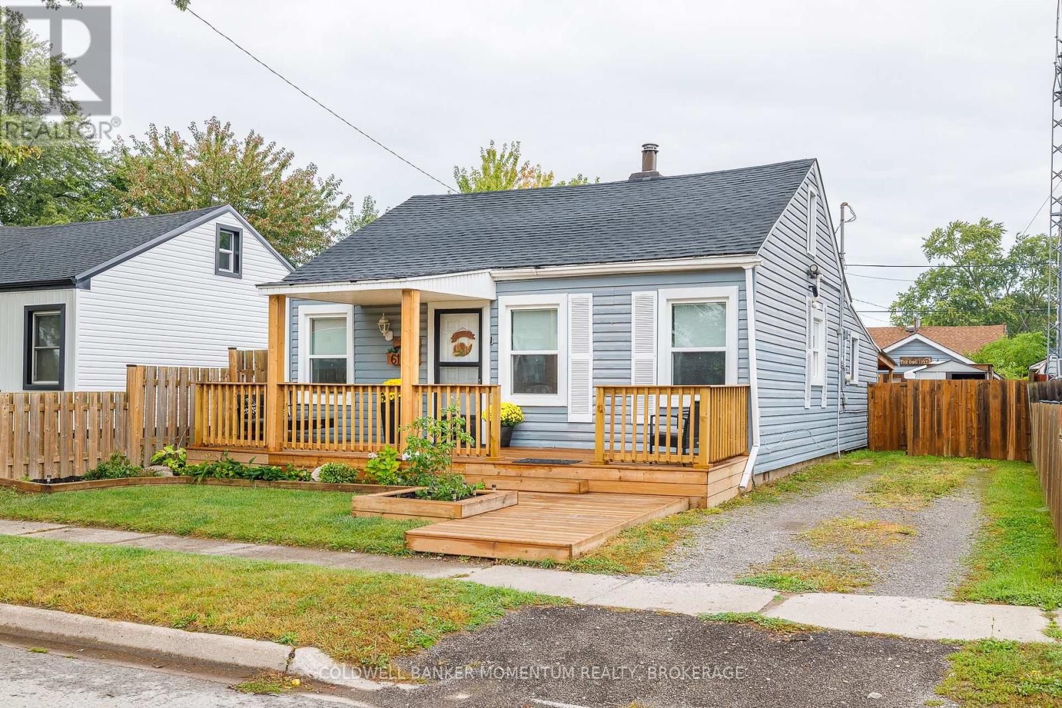1292 Minnow Street
Oakville (Ga Glen Abbey), Ontario
Welcome to Glen Abbey Encore, one of Oakville's most sought-after neighborhoods! This beautiful home features a functional layout with 4 bedrooms and 5 bathrooms, soaring 10-foot ceilings on the main floor, and 9-foot ceilings on both the second floor and in the finished basement, offering over 3,400 sq ft of total living space. Enjoy a carpet-free home, with a private backyard patio and included hot tub for year-round relaxation. The open-concept kitchen is equipped with luxury appliances and flows seamlessly into the spacious great room, complete with a cozy fireplace. You'll also find a dedicated home office and a generous dining room, perfect for family gatherings. Upstairs, the primary bedroom boasts a walk-in closet and a luxurious 5-piece ensuite. Another bedroom enjoys its own private 3-piece ensuite, while the remaining two bedrooms share a convenient Jack and Jill bathroom. Plus, the second-floor laundry room makes daily chores a breeze. The finished basement offers even more living space, with a large recreational area and an additional 3-piece bathroom. This move-in-ready home truly has it all just bring your suitcase and start enjoying life in one of Oakville's finest communities! (id:45725)
1292 Minnow Street
Oakville (Ga Glen Abbey), Ontario
FURNISHED - Welcome to Glen Abbey Encore, one of Oakville's most sought-after neighborhoods! This beautiful home features a functional layout with 4 bedrooms and 5 bathrooms, soaring 10-foot ceilings on the main floor, and 9-foot ceilings on both the second floor and in the finished basement, offering over 3,400 sq ft of total living space. Enjoy a carpet-free home, with a private backyard patio and included hot tub for year-round relaxation. The open-concept kitchen is equipped with luxury appliances and flows seamlessly into the spacious great room, complete with a cozy fireplace. You'll also find a dedicated home office and a generous dining room, perfect for family gatherings. Upstairs, the primary bedroom boasts a walk-in closet and a luxurious 5-piece ensuite. Another bedroom enjoys its own private 3-piece ensuite, while the remaining two bedrooms share a convenient Jack and Jill bathroom. Plus, the second-floor laundry room makes daily chores a breeze. The finished basement offers even more living space, with a large recreational area and an additional 3-piece bathroom. This move-in-ready, fully furnished home truly has it all just bring your suitcase and start enjoying life in one of Oakville's finest communities! (id:45725)
583 Beam Court
Milton (Fo Ford), Ontario
Your Perfect and True Multi-Generational Home is here at 583 BEAM COURT!! Featuring magnificent space both indoors 4961 sq. ft(3969 above grade+992 sq ft basement finished by the builder) & outdoors (0.234-acre pie shape lot ), this home seamlessly blends luxury, comfort, elegance and convenience. Built by Quality Builder Country Homes on one of the most prestigious streets in the Ford Neighbourhood this Home features 5+1 Bedrooms, and 5 baths with an option to add 2 more bedrooms in the basement, and a pool size pie-shaped lot with breathtaking views of ravine& greenspace. Step inside to be greeted by the welcoming foyer, hardwood floors&airy ambiance of rare 10 ft-high ceilings that create a sense of openness and natural light throughout the home.Open-concept design that smoothly blends the family-size 14 'x 23 ' modern kitchen, a grand dining room/living room, family room & office space making it perfect for entertaining family & friends while maintaining privacy. A Chef's dream kitchen with a brand-new addition of the built-in in pantry&cove ambient lighting, features ample counter space, a large island, top-of-the-line built-in appliances, plenty of storage space and an eat-in breakfast area that opens to the patio space outdoors. 9 ft ceilings on 2nd level with 2 spacious Principal bedrooms & 3 full bathrooms. Custom Closet Organizers, a walk-in linen closet and a huge Laundry further complement the 2nd level. 992 Sq ft Finished Basement by the builder with a room, full bathroom& 48'-6"x14'-3" Rec Room is ideal for In-Law suite or future 2nd Dwelling (Drawing ready to be submitted to the Town for Legal Basement Apartment application).Plenty of storage space in the basement. 00 AMP Electrical Panel. Oversize 2 car Garage with additional tandem space for storage or parking motorbike. Right across from Benjamin Chee Chee Park, Easy Access to Milton GO, Bronte GO ( Lakeshore line) Hwy 407, Mississauga, Oakville, Walk to Schools, Park, Walking Trails & Green spac (id:45725)
1315 Pinegrove Road
Oakville (Wo West), Ontario
MOTIVATED SELLER! Fully Renovated in 2023 and Well Maintained. Sitting on a Big Lot (70x125 Ft) And Surrounded By Multimillion Dollar Homes. The Main Floor Features A Modern Kitchen With A Front Porch, 3 Bedrooms, And Living Room That Walks Out To The Backyard. The Basement Has 2 Spacious Bedrooms with Double Closets, Family Room, Den/Office, and Laundry Room. Separate Entrance to The Basement and Kitchen From Side Door. Pool Sized Fully Fenced Backyard Backs Onto Green Space. New Appliances, New Exterior Siding, New Backyard Deck. Spacious Driveway That Fits Up To 6 Cars. Few Minutes Away From Lake Ontario, Go Train, Hwy, Schools, and Shopping Plaza. (id:45725)
302 - 4872 Valley Way
Niagara Falls (Cherrywood), Ontario
Charming 1-Bedroom Condo in Prime Location Move-In Ready!Step into comfort and convenience with this beautifully maintained 1-bedroom, 1-bathroom condo, located on the desirable 3rd floor of a well-maintained building. Perfect for first-time buyers or those looking to downsize, this home offers a seamless blend of function and style. Spacious Layout, Enjoy a large living room that provides ample space for relaxation and entertainment, easily accommodating your favourite furniture pieces and decor. The kitchen is efficiently designed with ample cabinet space and modern appliances, ideal for home chefs. Adjacent is a dedicated dining area, perfect for meals or hosting small gatherings. Situated in an ideal location, this condo is just minutes from shopping centres, major highways, and the bustling tourist district. Whether you're commuting or exploring local attractions, everything you need is within easy reach. Nestled on the 3rd floor, enjoy a sense of privacy with beautiful views, coupled with the benefits of a friendly community atmosphere.This move-in-ready condo represents an excellent opportunity to enjoy low-maintenance living. Don't miss your chance to own this charming property in a highly sought-after location! Contact us today to schedule a viewing and make this delightful condo your new home. (id:45725)
Upper - 181 Welland Street
Port Colborne (East Village), Ontario
Affordable 2-bedroom & 1 bathroom unit FOR RENT in Port Colborne, down the road from Nickel Beach! This property is a duplex building, UPPER UNIT is available for a quiet, long-term tenant. Newly renovated unit features a beautiful 4-piece bathroom with tiled shower. Open concept kitchen/dining/living room. All new kitchen with stove and fridge included. 2 bedrooms, one is smaller, the other is very spacious. Shared laundry in the basement (coin machines). Great location across the street from the Welland Canal, watch the boats go by, walk to the beach, bike to Sugarloaf Marina, short walk to downtown shops and restaurants as well. Unit is available anytime. Rent is $1500/month, PLUS hydro, 50% of gas & water. Rental application required (Form 410) with credit report and proof of income. (id:45725)
2 - 411 East Main Street
Welland (Lincoln/crowland), Ontario
Welcome to 411 East Main Street, this historical building is currently host to multiple businesses, situated on a bustling street within steps of the downtown core of Welland. Heading into the property's entrance you are greeted with a bright spacious lobby. Take a short walk down the corridor and you will find this space for lease featuring 2 offices. As you enter you are welcomed by the first room that showcases the potential for a reception or lobby, supplying plenty of space for storage cabinets, desks, or a seated waiting area. Newly refreshed office space ideal for your business. (id:45725)
620 Prospect Point Road N
Fort Erie (Ridgeway), Ontario
Set on a quiet street just outside the heart of Ridgeway, this three-bedroom bungalow offers generous outdoor space and the ease of one-floor living. Set on a deep 310-foot lot with no rear neighbours, the fully fenced backyard features beautifully landscaped gardens, a generous deck with multiple access points, and a large powered shed at the back of the property. Inside, the home offers a traditional layout with a formal living and dining room, plus a standout family room featuring a gas fireplace, two sets of patio sliders, and surrounding windows all finished with California shutters. French doors provide separation while maintaining a sense of openness, making the space ideal for relaxing or entertaining. Located in the historic town of Ridgeway, you're just minutes from charming local coffee shops, a farmers market, a craft brewery, and more. An excellent option for those seeking one-floor living in a desirable location with room to enjoy the outdoors. (id:45725)
15 - 4300 Kalar Road
Niagara Falls (Ascot), Ontario
Great North End condo with single attached garage. 2 bedrooms main floor and one down in finished basement. From the moment you enter this gem, bright and cheery open concept kitchen with breakfast bar, expanding living room and dining with gas fireplace. Spacious primary bedroom with 4pc ensuite bath and wall of closets. 2nd main floor bedroom currently used as den/office. Great walk up loft overlooking main floor (vaulted ceiling) perfect space to relax with a good book. Additional main floor 3pc bath with M.F. laundry hookups. Basement well finished with large recreation room, 3rd bedroom and 3 pc bath, perfect space for visiting family or friends. Large "L" shaped utility room (currently washer/dryer set up). Extra's included central vac, concrete patio off living room. Garage door opener, small quiet complex. Close to shopping, quick highway access, bus route, walking trails and green space. Time to enjoy the freedom of condo living, let someone else do all the maintenance while you enjoy your hobbies, travel etc. Call now for your private viewing. (id:45725)
30 Lymburner Street
Pelham (Fonthill), Ontario
Welcome to 30 Lymburner Street in beautiful Pelham. This bright and spacious two-storey detached home sits on a premium corner lot with a fully fenced backyard, perfect for relaxing, entertaining, or letting the kids play safely. Inside, you'll find a modern and functional layout featuring 3 generous bedrooms, 2.5 bathrooms, and a bonus second-floor den that is perfect for a home office, playroom, or extra lounge space. The open-concept main floor is flooded with natural light and includes an eat-in kitchen, large living area, and a convenient powder room. The oversized primary bedroom offers a walk-in closet and a 4-piece ensuite bath, while the additional two bedrooms are well-sized and share a stylish 3-piece bathroom. This home includes a private double-wide driveway and a double-car garage, offering parking for up to four vehicles. Full-sized washer and dryer are located on the second floor for added convenience. Located just minutes from all major amenities, great schools, and parks and only 10 minutes to Niagara Falls. This is a perfect spot to call home. Available for $3,050/month plus utilities. A full application, credit check, employment letter, and references are required. No smoking. Book your showing today! (id:45725)
8 Four Mile Creek Road
Niagara-On-The-Lake (St. Davids), Ontario
Welcome to 8 Four Mile Creek Road, St. Davids. Custom built all seasons true log cabin log home is a rare find and is tucked up into its own 3/4 acre secluded property. Features open concept main level with large kitchen with breakfast bar, dining area , living room with fire place, 2 pc bath and laundry. Upper level has 3 spacious bedroom and large 4pc bath. Lower level is finished with family room and bedroom. 2 car garage / workshop with heat and power. Don't miss out on this great opportunity. (id:45725)
6151 Cadham Street
Niagara Falls (Arad/fallsview), Ontario
Welcome to 6151 Cadham Street, a delightful war-time home that radiates cozy charm and warmth. Perfect for first-time buyers, young families, or retirees, this beautifully updated 2-bedroom, 1-bathroom, 1.5-storey gem blends modern convenience with rustic character. The heart of the home features an inviting kitchen (updated in 2019) and a stylish bathroom (with updates in 2019&2023), all complemented by beautiful fiber & vinyl flooring throughout .Enjoy the bonus loft space, ideal for a cozy reading nook, extra sleeping area, or home office. Great updates include new windows (2023) and a newly shingled roof on home & shed (2020/2024), peace of mind is yours. The backyard features a great place to entertain and enjoy the nice weather. Includes an additional hangout spot (19' x 11') finished with flooring and a mini bar offering added bonus space to enjoy year-round. A shed (6'4" x 6'3") is available for extra storage. Large front (2024) and rear decks invite you to savor morning coffee or evening sunsets. Nestled just minutes from the Falls and surrounded by parks, schools, and shopping, this enchanting home seamlessly combines cottage-like charm with everyday convenience. Dont miss your chance to make this serene retreat your own! (id:45725)




