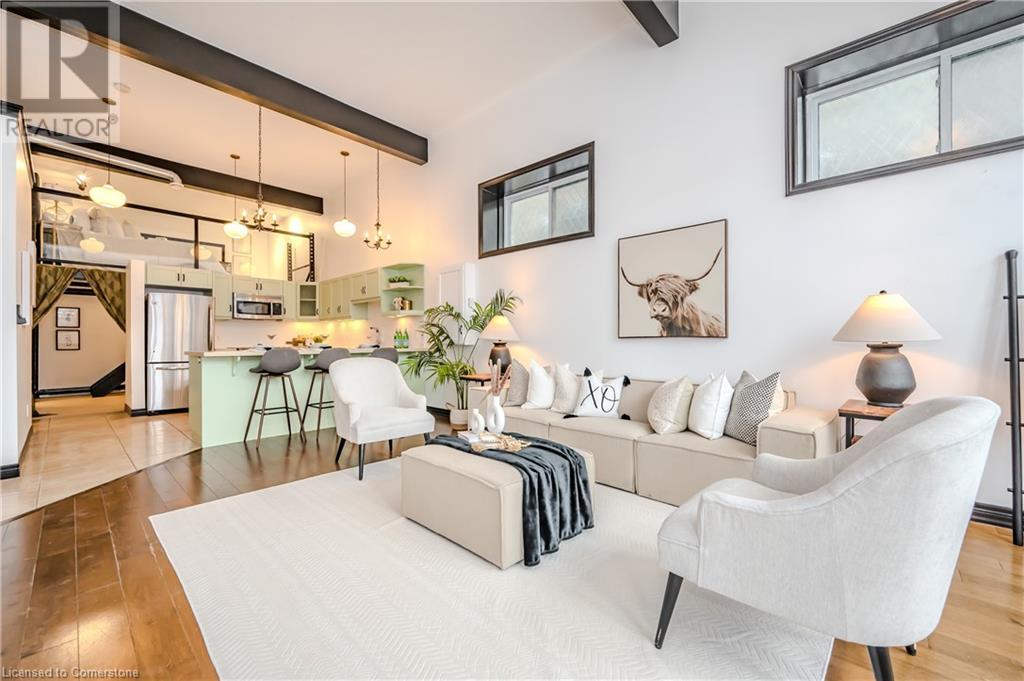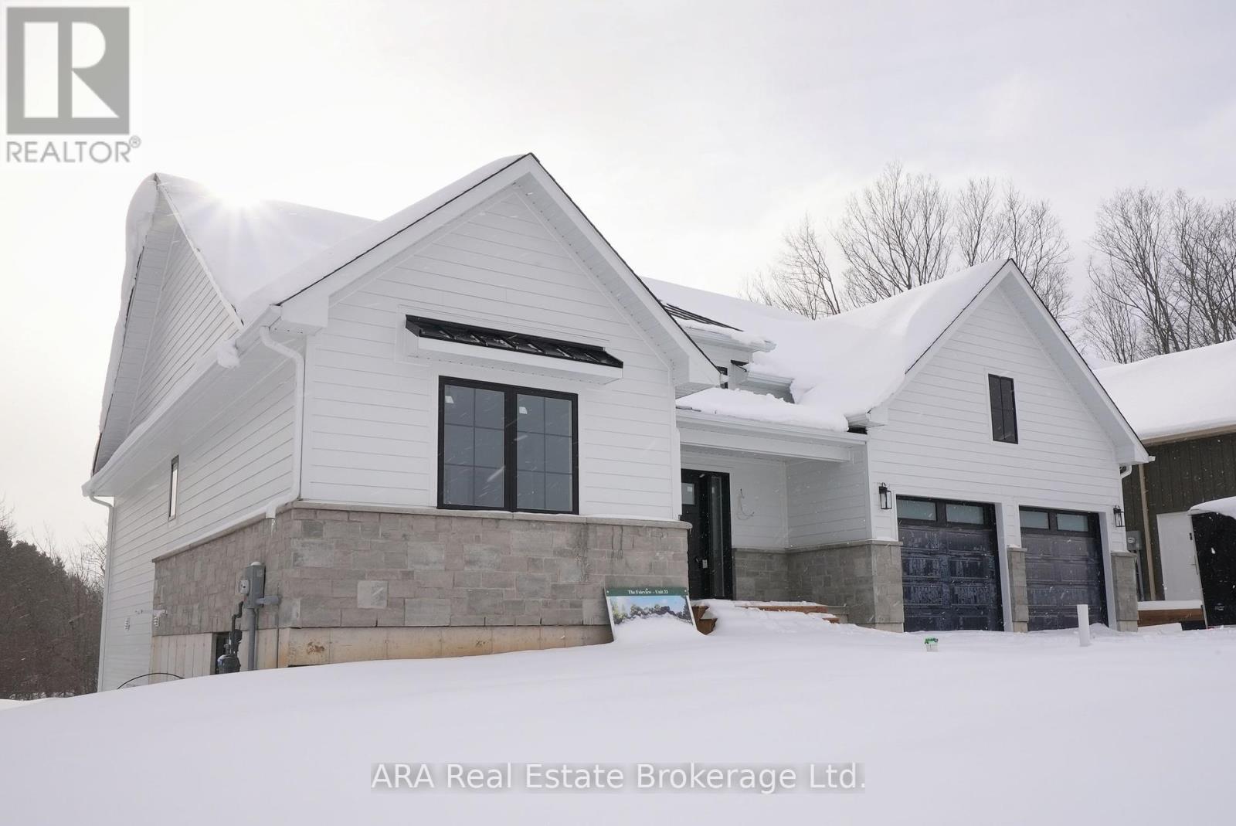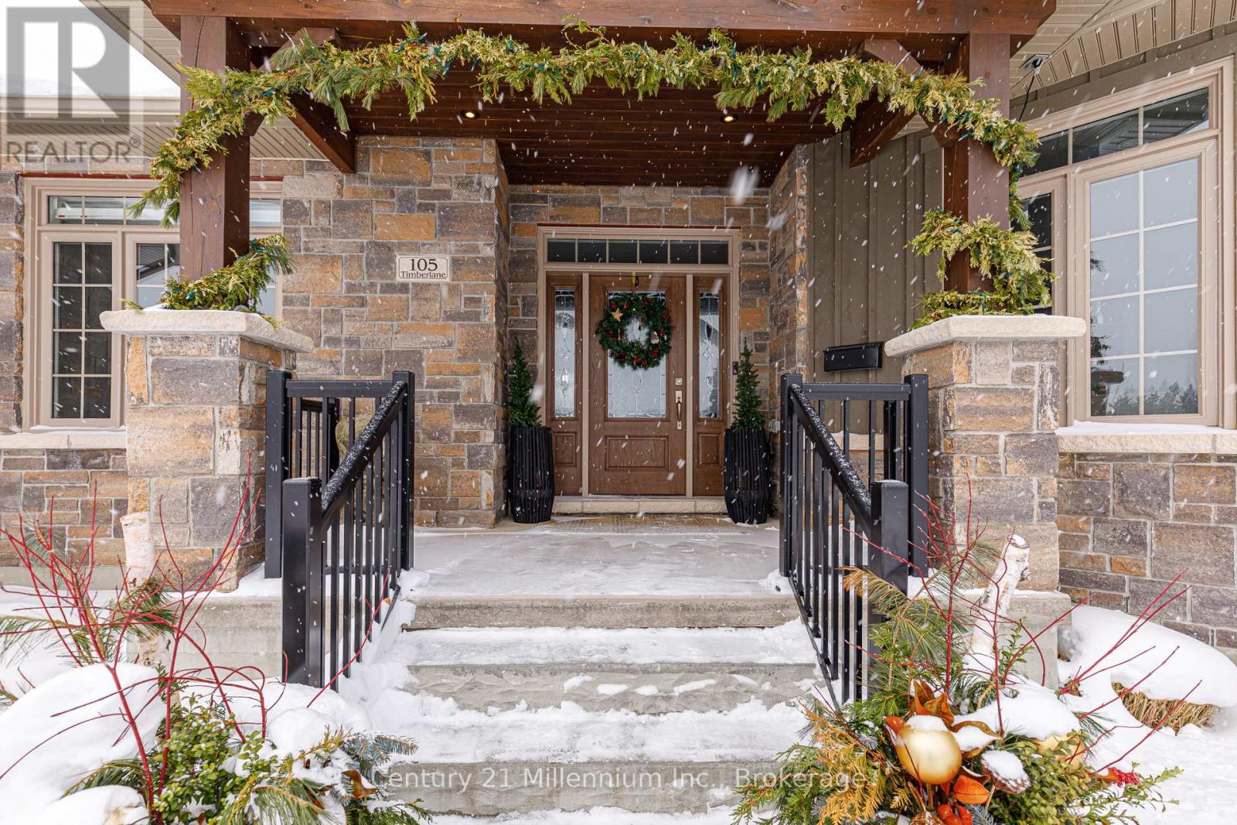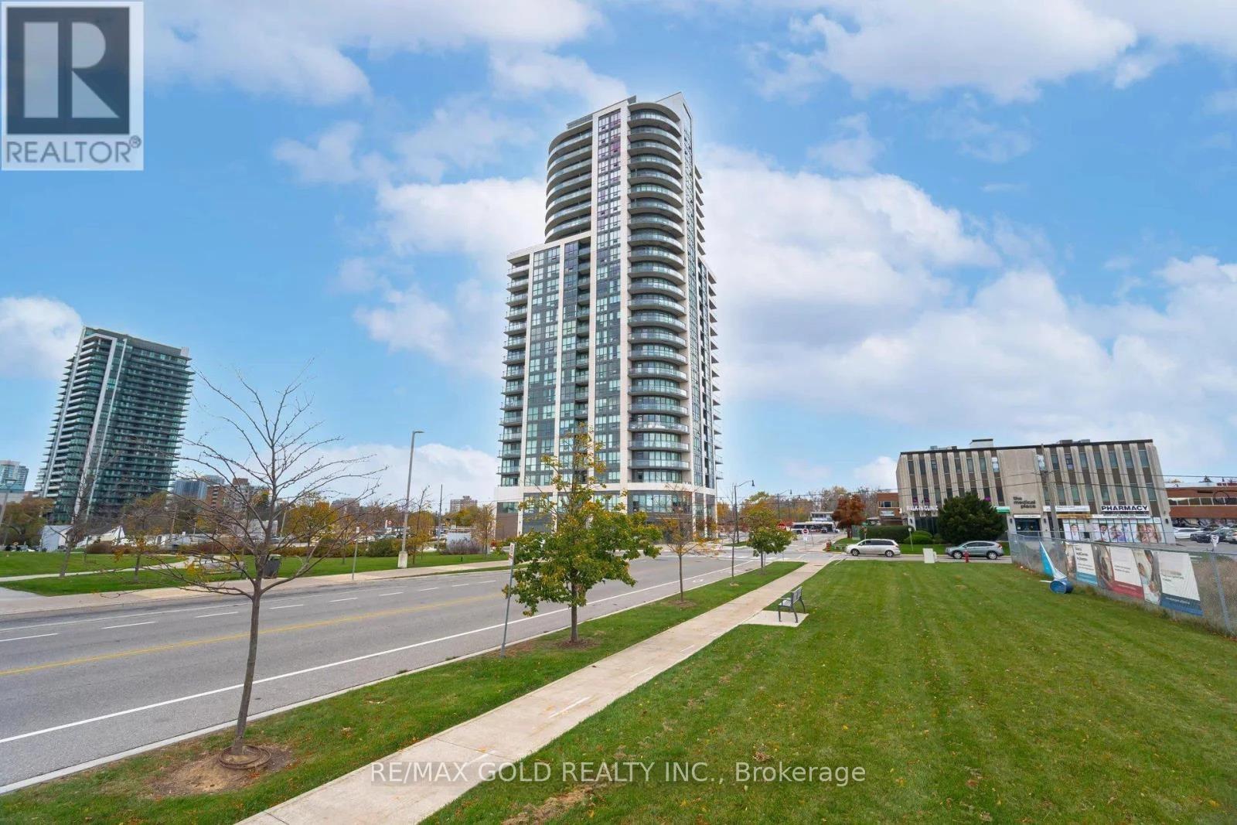25 James Street
Smiths Falls, Ontario
Step into the charm of yesteryear with this beautifully updated red brick century home, perfectly situated within walking distance of the vibrant downtown core of Smiths Falls and the picturesque Rideau Canal.This stunning property boasts 4 spacious bedrooms and 1.5 bathrooms, blending historic elegance with contemporary updates for a comfortable, stylish lifestyle. High ceilings, original architectural details, and modern finishes create a warm and inviting atmosphere throughout the home.The exterior is just as impressive as the interior! The big backyard is your personal retreat, featuring a hot tub, pool, and plenty of space for relaxation or entertaining. A double detached garage provides ample parking and storage, completing this exceptional property.With its unbeatable location, backyard oasis, and classic curb appeal, this home offers the perfect combination of charm and convenience. Don't miss your chance to own a piece of history with all the modern amenities you desire. (id:45725)
76b Cardigan Street
Guelph, Ontario
This ground-floor 1BR + Den condo in historic Stewart Mill offers a perfect blend of convenience, charm, and functionality, making it a standout choice. With condo fees lower than similar units, it’s a cost-effective option without compromising on comfort. The unit boasts a ground-floor location, eliminating the need for elevators, and its design makes it feel more like a townhouse than a traditional condo. A key highlight is the private patio with French doors, a rare find compared to typical balconies. The patio is enhanced by the presence of a beautiful blue spruce tree, providing natural privacy and a peaceful view. The spacious kitchen has stone counters, tile backsplash with built-in microwave and undercounter lighting. The washer and dryer were purchased Fall 2024. The bedroom's walk-in closet is large enough for a dresser. along with all your clothes. Out in the great room is another walk-in storage closet. Big enough to store luggage, off season stuff and sports equipment. You can keep yourself cozy with the Napoleon gas fireplace on cold days. Convenience is another hallmark of this condo. The assigned parking spot (7P) is just a short path away and directly in front of the unit, making daily comings and goings effortless. Inside, the high 14-foot ceilings give the home a bright and open feel, creating the impression of a larger space than the actual square footage suggests. The versatile loft adds significant appeal, offering flexible options to suit your lifestyle. It’s ideal for use as a home office, a cozy den, a creative studio, or even an extra bedroom for guests. This additional space enhances the unit’s functionality and ensures it can adapt to changing needs over time. The location is close to walking trails, downtown, shopping and train station for commuters. Its combination of low fees, thoughtful design, and convenient features ensures comfort, privacy, and practicality. A must see! The floor plans and 360 views are available. (id:45725)
98 Ontario St Street S
Cobourg, Ontario
Seeking the Serenity that only the lake can provide? Available for the first time at the boardwalk & located in Cobourgs West Beach enclave, 98 Ontario Street is a one-of-a-kind legacy home situated at the bottom of Ontario Street, and featuring four season spectacular views of Lake Ontario. Professionally designed and executed with scale, functionality and luxury in mind, this home exudes a classic and timeless style. A distinguished sense of arrival in the entryway leads you to a gourmet kitchen featuring miles of quartz, a centre island, custom hood and a professional range and fridge. From the family room, walk out to your outdoor living space, where you will enjoy a sauna and a gas fireplace. Back inside, the double sided fireplace provides the flow of an open concept, while separation from the dining room is ideal for entertaining and everyday living.The main floor primary is a world of its own, with ample storage, outside views and a luxury ensuite featuring a dressing table, water closet and high end shower.Take in the upstairs lounge with a gas fireplace, wet bar, and full size fridge that opens up to a covered private balcony with unbeatable views to soak in the sun and enjoy the breeze! The second floor also features 3 bedrooms, 2 bathrooms and a laundry room with an adjacent walk-in closest that dreams are made of! Opportunity to include high-end custom furnishings. Downstairs you will be happy to have ample room for guests, storage and hobbies - plenty of space for multi-generational living.Cobourg, in the heart of Northumberland County, enjoys daily VIA train service, easy access to major highways, proximity to the GTA, a vibrant downtown, and the convenience of major retailers - all in addition to our famed sandy beach and friendly small town lakeside lifestyle. **EXTRAS** ROOMS CONT: basement level- Bedroom 7.17x3.57m-2 large storage rooms and electrical room. (id:45725)
Upper - 18 Leeds Street
Toronto (Dovercourt-Wallace Emerson-Junction), Ontario
Looking for a spacious and character-filled home in the heart of Toronto? This fully detached home is just a block from Ossington Subway, offering unbeatable convenience to Bloor Street, Christie Pits, and the University of Toronto. Main Floor Features: Bright living room with hardwood floors throughout 2 bedrooms for comfortable living Kitchen with ample space Office/den perfect for working from home or extra bedroom 1 bathroom with a relaxing tub Second Floor Features: Expansive family room 2 additional bedrooms Den for extra space or a home office 2 full bathrooms for added convenience Private balcony for your morning coffee. **EXTRAS** New fridge, stove, washer, dryer *For Additional Property Details Click The Brochure Icon Below* (id:45725)
103 Duncan Road
Richmond Hill (Langstaff), Ontario
*One Of A Kind* Custom Built Beautiful High-end Home Located In heart of Bayview and 16th, Richmond hill. Prestigious and charming community. Excellent layout with spacious and bright living areas. Primary bedroom with luxurious two-sides fireplace, stunning his & her walk in closets and grand 5-piece ensuite with Jacuzzi, heated floor & private reading area. Elegant Bar with professional-grade wine cellar, full-equipped personal Gym, relaxing Steam room, large Laundry Room and ample extra Spaces for Storage or future development In the Basement. Custom-Made Cabana In Backyard With Fireplace(as is) & 3-Pc Bathroom. Crown molding on main. Dining room with cozy fireplace. Professional sprinkler system. Exterior all-stone walls and stone-finished deck on backyard. Romantic Trees front & back. Closed to all amenities. Minutes to shopping malls, supermarkets, restaurants, private school, GO station, Hwy 404 &407 and more. *Truly A Wonderful Home To Reside, Relax & Enjoy* **EXTRAS** All electric light fixtures, Gas Cooktop, Range hood, B/I 2 Fridges, Microwave, 2 Ovens & dishwasher, Washer & Dryer, Sprinkler system, Alarm system, Garage Door Openers & Remotes, All existing window coverings. (id:45725)
33 - 2 Hilton Lane
Meaford, Ontario
Experience elevated living at the heart of Meaford Golf Course. This 1830 sq ft unit offers breathtaking views of the 7th fairway and a charming stream. Start your day with a morning coffee or unwind in the evening, taking in the stunning vistas from your main floor deck or walkout basement patio. The spacious kitchen is designed for entertaining, allowing you to host guests while enjoying the fairway views from the Great Room. With everything conveniently located on the main floor, there's also the option to create a self-contained lower apartment or multigenerational home. Enjoy a round of golf and bring your golf cart home via a private road. Taxes will be assessed once the home is occupied. Property taxes not assessed until occupancy is granted. (id:45725)
10342 Beach O' Pines Road
Lambton Shores (Grand Bend), Ontario
INCREDIBLE LAKEFRONT ALTERNATIVE WITH SEVERANCE POTENTIAL | 1.66 ACRES FOSTERING MORE PRIVACY THAN ANY OTHER LOCATION IN GRAND BEND'S INCOMPARABLE BEACH O' PINES PRIVATE BEACH GATED COMMUNITY | 2.5 MIN WALK TO DEEDED ACCESS TO PRIVATE SANDY BEACH! Welcome to the single largest property in Beach O' Pines not fronting water (but very close), boasting 1.66 acres of premium privacy, a 300 mtr stroll to the best private beach in town, & a 4000 SQ FT brick home nestled into your private escape in the woods. Almost every attribute associated w/ this fantastic & timeless real estate is worthy of the phrase "one of a kind". You're close enough to Lake Huron to hear those gentle waves lapping up on the shoreline through those endless summer nights, yet every morning when you wake up, there won't be a neighbor in sight. The 5 bed/4 bath bungalow w/ attached 2 car garage offers a multitude of principal rooms & open concept living below soaring beamed cedar ceilings to provide ample space for a lifetime of family memories at this magical setting. The well-kept home is loaded w/ updates, particularly in the sprawling main level master suite w/ triple closets including a walk-in dressing room. There's also an ensuite bath w/ a brand new glass shower. The private master wing along w/ the open concept living/kitchen area both walk out to the expansive & ultra private backyard via an enclosed cedar sunroom w/ heated floors. Two more doors from the primary living areas lead to this endless backyard paradise w/ the hot tub included. The main level includes the kitchen/living area w/ towering field stone fireplace, the heated cedar sunroom, 3 bathrooms, 3 bedrooms, a family room &/or music room & a formal dining room beyond the huge foyer. It's quite a main floor, & you still have the massive rec room w/ a full bath, 2 more bedrooms, a family room + tons of storage in the lower level. In a wonderful way, the house just doesn't stop - a perfect complement to the best lot in BOP! (id:45725)
105 Timber Lane
Blue Mountains, Ontario
This stunning move-in ready fully furnished 5-bedroom bungalow offers over 3500 square feet of finished living space. A grand front entry welcomes you into a foyer with a front hall closer and powder room. A convenient mudroom area connects to the garage and includes laundry facilities. Enjoy gracious living spaces with abundant natural light, thanks to generous windows overlooking the beautifully sodded 1/2 acre + yard. An irrigation system is already installed, and the paved driveway is ready for you. The luxurious master suite boasts large windows overlooking the yard, a walk-in closet, and an elegant ensuite bathroom with a soaking tub. A central great room area seamlessly connects to a breakfast room with walk-out access to the deck and a separate dining area, providing ample space for entertaining family and friends, even during the holidays. The guest wing offers two additional ensuite bedrooms, each featuring exquisite bathrooms. A dedicated main floor office provides the perfect workspace for remote work or virtual meetings. The lower level is fully finished and includes a bathroom, a recreational area, and two more bedrooms. This home offers five bedrooms, four full bathrooms, and one half-bathroom. This is a fantastic opportunity to own a remarkable home on one of the most desirable lots in Trail Woods. Situated on a premium 0.5-acre + lot, this property offers just under 1,000 square feet of finished basement space and an additional 1,343 square feet of unfinished space. This turn-key property is move-in ready and even comes furnished, making it an ideal option for those seeking a hassle-free transition to their new home. Please allow 24 hours notice for showings since the property has a winter ski season tenant until March 31st 2025. (id:45725)
524 - 38 Howard Park Avenue N
Toronto (Roncesvalles), Ontario
Incredible Opportunity To Live In This Very Large Open Concept Loft that Features Floor-to-ceiling windows letting in lots of light and overlooking a gorgeous and serene residential courtyard. Designer kitchen with high-end appliances, Gas Stove and a Breakfast Island, Laminated Flooring, in-suite laundry, gas connection for a BBQ on a 200 sqft terrace that feels like a backyard in the city. Unit is professionally cleaned. Building Amenities Feature a Full-Size Gym, Yoga Room, Pet Spa, and Underground Visitors Parking. Fabulous Location off Roncesvalles Village, Only steps to 3 streetcar lines, TTC subway, UP Express, GO Transit, High Park, St. Joseph's hospital, and renowned cafes, restaurants, shopping, pharmacies, and salons all within easy walking distance, a quick 5-Minute Drive To The Gardiner Hwy. **EXTRAS** Washer/Dryer, Existing Fridge, Stove, Dishwasher, Kitchen Island, Washer, Dryer, Elfs, Window Coverings, Indoor Bike Locker. (id:45725)
2502 - 15 Lynch Street
Brampton (Downtown Brampton), Ontario
Pent House Unit 2502 With Unobstructed Views At 15 Lynch Street is located on the 25th floor -the highest floor of the building!! Unit 2502 is a notable penthouse suite that combines luxury and modern living!! This 1-bedroom, 1-bathroom apartment features an open-concept design that integrates the living, kitchen, and dining spaces seamlessly, offering both comfort and functionality!! Key Features are Premium Finishes: High ceilings, modern fixtures, and elegant design details. Open Concept Layout: Perfect for contemporary lifestyles, with efficient use of space.Unobstructed Views: Enjoy panoramic vistas of Brampton and the surrounding areas from this elevated position.Convenience: Includes one underground parking space and a storage locker, ideal for additional storage needs.Building Amenities: Residents of 15 Lynch Street benefit from a fitness center Rooftop terrace with stunning views, a Party room for entertaining & Concierge services!! Unit 2502 is currently listed for rent to move in immediately, making it an excellent opportunity for those seeking a penthouse experience with luxurious features and conveniences. **EXTRAS** Kitchen Has Stainless Steel Appliance and Condo Has Ensuite Laundry with Stacked White Washer Dryer!! (id:45725)
2406 Angora Street E
Pickering, Ontario
3 Years New Stunning Semi-Detached House Located In New Seaton. 9Ft Ceilings On Main Floor, Open Concept Kitchen, Hardwood Floorings, Two Tones Staircase With Iron Pickets. Wall Wainscoting, Large Windows, Lot Of Natural Light. **EXTRAS** S/S Refrigerator, Stove, Dishwasher, Washer And Dryer. Tenant Pays All Utilities And Responsible For Snow Removal And Lawn Care. (id:45725)
2406 Angora Street
Pickering, Ontario
This stunning 3-year-new 4-bedroom, 3-bathroom semi-detached home in the sought-after New Seaton neighborhood combines modern design, top-notch finishes, and thoughtful details. Backing onto a future park and school, it is ideally located near Highway 407, Highway 401, the GO Station, shopping centers, schools, parks, and hiking trails, ensuring convenience and accessibility. The open-concept main floor features 9-foot ceilings, gleaming hardwood floors, and upgraded light fixtures, seamlessly connecting the living, dining, and kitchen areas. The chef-inspired kitchen includes ample storage and a spacious dining area, perfect for family gatherings or entertaining. Large windows throughout provide abundant natural light, while elegant details such as a stained hardwood staircase with iron pickets and wall wainscoting add sophistication. Upstairs, the luxurious master bedroom offers a large walk-in closet and a spa-like 5-piece ensuite with a rejuvenating soaker tub and separate standing shower. Three additional bedrooms provide comfort and versatility, offering plenty of space for family or guests. Conveniently, public elementary schools will be within walking distance. Designed with high-quality finishes and situated in a serene, picturesque setting, this semi-detached home epitomizes stylish and functional living, creating the perfect haven for homeowners seeking comfort and elegance. (id:45725)











