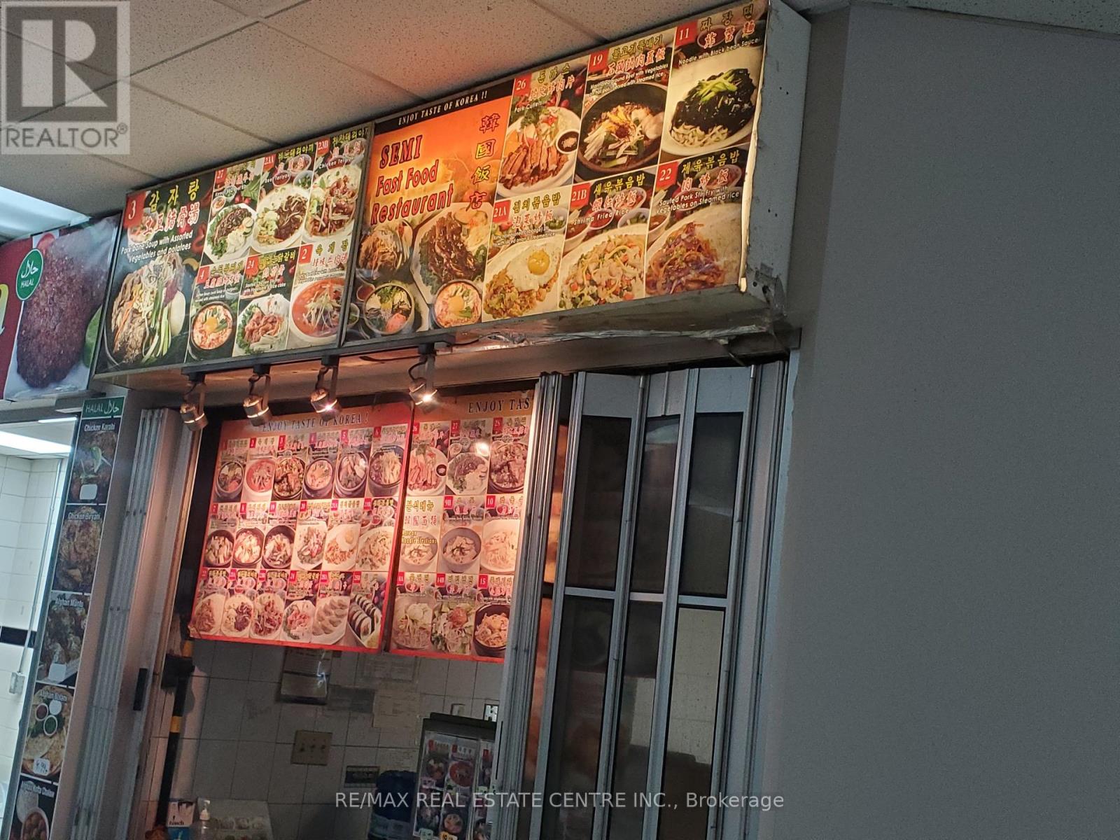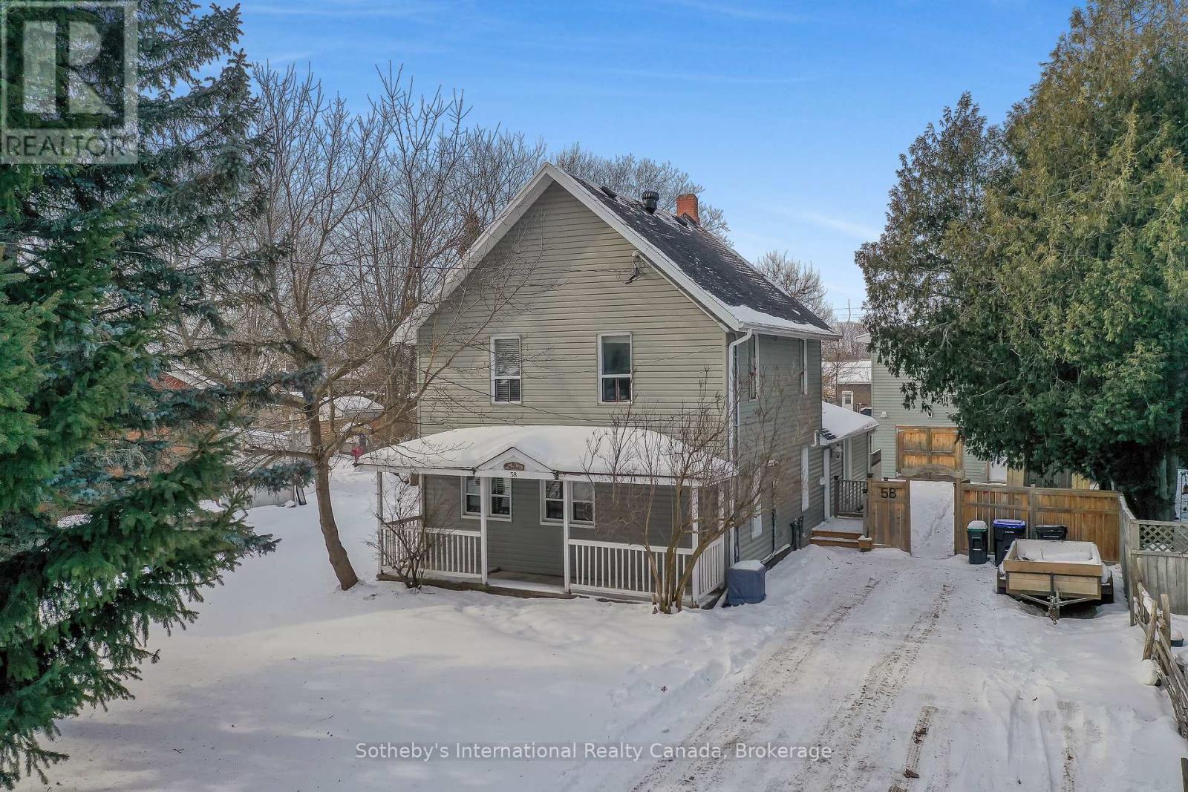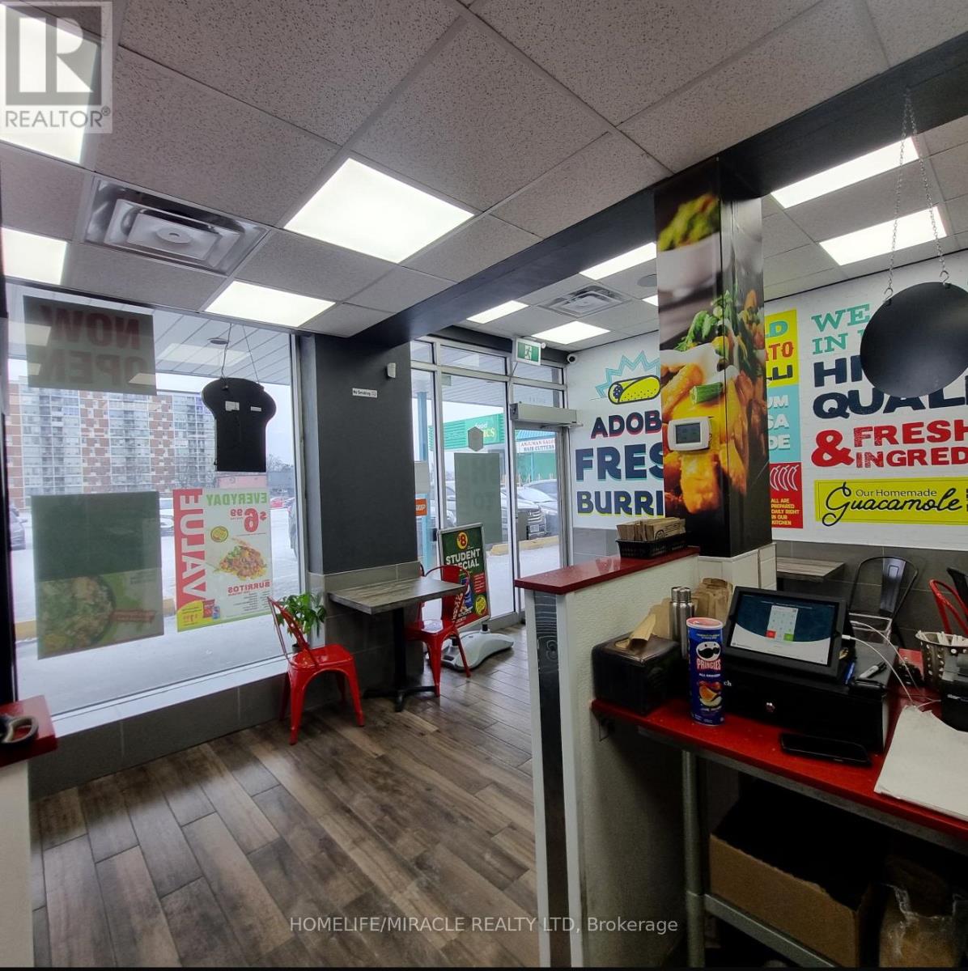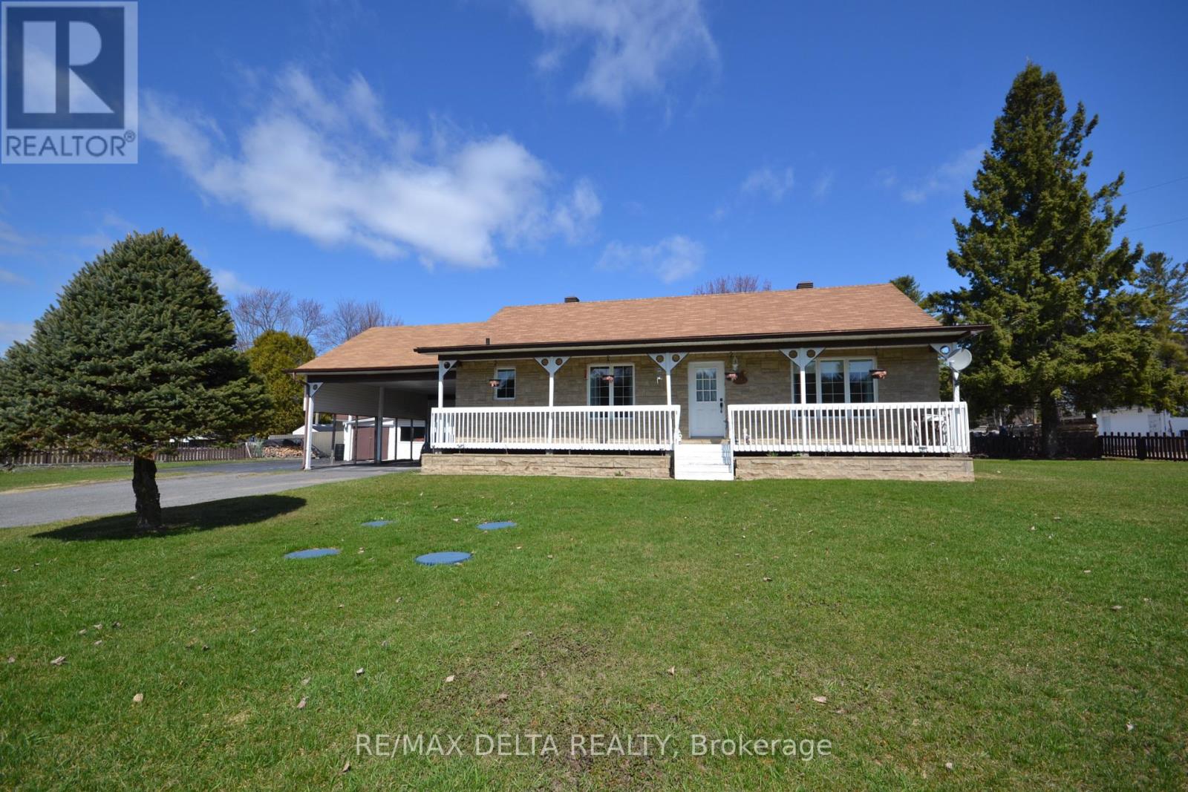24 Noah Dr
Sault Ste. Marie, Ontario
Welcome to this stunning, brand-new custom-built bungalow by Ficmar, located in the sought-after Greenfield Subdivision. Offering 1,507 square feet of modern, open-concept living space, this home is perfect for both entertaining and family life. The main floor features vaulted ceilings and a spacious layout that connects the kitchen, dining, and living areas. The high-end kitchen is equipped with premium cabinetry, an oversized waterfall quartz island, and under-cabinet lighting. The primary bedroom suite is a luxurious retreat, complete with a 3-piece en-suite bath with a walk-in shower, quartz vanity, and an oversized closet. There are also two additional bedrooms and a beautifully finished 4-piece main bath with custom shower and quartz vanity. The full basement offers endless possibilities, with room for additional bedrooms or a recreation space. Engineered hardwood flooring runs throughout the main areas, with tile in both bathrooms and the foyer. The home also features a two-car attached garage, gas forced air heating, central air conditioning, and a security system. With sleek rooflines, black casement windows, and a combination of estate stone and stucco, the home boasts impressive curb appeal. A rear deck and double driveway add to its convenience and beauty. Located near all amenities and within walking distance of the Hub Trail, this home is just minutes from the Sault Area Hospital, parks, shopping, and schools. Plus, with Tarion New Home Warranty coverage, you can rest assured of its quality and durability. Call today to schedule your private viewing of this exceptional home! (id:45725)
8 - 2580 Shepard Avenue
Mississauga (Cooksville), Ontario
Fantastic Opportunity to Own Thriving Korean Restaurant In Food Court Outlet Located At The Corner In Busy Newin Centre Mall (Hurontario/Dundas St)6 Days, Short Hours (11Am-7Pm), Unlimited Potential To Grow.New 5+5 Year Lease Available To Qualified Buyer. Full Line of Restaurant Equipment. Current Rent Amount Is Around $3,600. (TMI And HST Included)Current Owner Has Been Operating This Business Over 15 Years And Wants To Retire.Please Do Not Visit Without Appointment.All Numbers And Information To Be Verified By Buyer Or Buyer's Agent. (id:45725)
58 Cedar Street
Collingwood, Ontario
Income Producing Potential! This approx 72ft town lot on the tree streets of Collingwood features a four bedroom, one bathroom main house with a large eat-in kitchen, open concept living and dining room and four generous bedrooms upstairs. Walk-out from the dining room or kitchen to a large back deck complete with hot tub. The separate Accessory Dwelling Unit (ADU) features a fully insulated main floor with powder room and brand new legal two bedroom apartment upstairs. The large double wide driveway fits 6+ cars. Within walking distance to shops, restaurants and Georgian Bay, minutes to Blue Mountain and Wasaga Beach and in close proximity to schools. Don't miss this unique opportunity with income producing potential! **** EXTRAS **** Two municipal addresses: 58 Cedar St units A and B. ADU Forced Air Gas Heat, No A/C (id:45725)
650 Riverbend Drive Unit# B
Kitchener, Ontario
5,998 SF main floor Class A professional office space. The property in central to Kitchener, Waterloo and Guelph with easy access to Highway 85 expressway. Located to nearby restaurants, personal services and new residential developments. Ample on-site surface parking (4 spaces/1000 SF). Elevator. Adjacent to the Walter Bean Trail. Tenants and visitors of the building alike will enjoy scenic views of the Grand River or a leisurely stroll around the Grand River Trail. (id:45725)
8 - 2425 Truscott Drive
Mississauga (Clarkson), Ontario
Reputed Thriving Food Franchise Business For Sale in Clarkson Area Of Mississauga *** Prime Spot In a Busy Commercial Plaza With Strong Foot Traffic*** 1350 sq Ft Retail area Plus Basement area of 777 sq ft for storage and office area *** very low rent $3343.75 Including water *** 9 Years lease remaining *** All Equipment Included *** Potential Turn Key Opportunity for Owner Operating ** **** EXTRAS **** EQUIPMENT LIST WILL BE AVAILABLE UPON REQUEST. (id:45725)
23 Emick Drive
Ancaster, Ontario
Fully renovated freehold townhouse located in a family-friendly neighborhood in Ancaster, near a golf course. The home offers over 1850 square feet of living space and includes three bedrooms and 3.5 bathrooms. It is move-in ready and features numerous upgrades such as quartz countertops with a breakfast bar, updated hardware, bathrooms, and light fixtures. Additionally, it boasts a striking oak staircase and handrail, and a walk-out from the finished recreation room to a fully fenced backyard. The home is equipped with a high-efficiency furnace and air conditioning, which are frequently maintained. There is also an inside entry from the garage. Conveniently close to highways, schools, churches, shopping, and other amenities. Interested parties are encouraged to call to schedule an in-person viewing. (id:45725)
2326 Kenbarb Road
Mississauga (Cooksville), Ontario
Incredible opportunity! Spacious 4 bedroom home in high demand Gordon Woods area in Cooksville. This spacious two storey detached house is situated on a premium lot. Hardwood through out, huge living & dining area, separate family room filled with natural light, sliding doors and gas fireplace. Kitchen with breakfast area walk out to backyard oasis, A must see! Easy access to QEW, hospital, schools, trails and park. The Upper Level features four large bedrooms, including a primary bedroom with ensuite & walk-In closet. Large two car garage and long driveway provide ample parking. Updated front Veranda and surrounding cement landscaping. This private street location is bursting with families and community street events! **** EXTRAS **** Garage Remote (id:45725)
8254 County Road 17 Road
Clarence-Rockland, Ontario
Lovely 2+1 bedroom Bungalow on a 1 acres leased lot located on HWY 17 just east of Rockland. Great for small business with its detached workshop this property is zoned commercial idea for contractor or self employed, plenty of parking space for clients and very easy access off hwy. Very well maintained prefab home with beautiful covered front porch, large kitchen with plenty of cabinetry, open concept dining room and living room, hardwood floors, two bedrooms on the main floor and a full 3 pcs bath, side entrance to double oversize carport and access to huge heated workshop with wood stove, lower level boast a bright family room, 3rd bedroom, 3 pc bath, sauna, furnace and storage area. Land lease is $630/month includes water, septic, garbage and taxes. (id:45725)
52 Gould Crescent
New Tecumseth (Beeton), Ontario
Welcome to 52 Gould Cres located in Beeton's Valleyview Estates. Take a look at this stunning 4 Bed, 3 Bath home with an open concept layout ft 9 ft ceilings, hand scraped H/W floors, separate dining room with Coffered ceilings, a Chef's kitchen with a gas Stove and Large Center Island. The Upper level has a master suite with a 5 piece Ensuite and W/I Closet. Laundry room is conveniently located on the 2nd level. Walk out to your pool sized lot ft a privacy fence and new deck around the Hot tub, fully fenced backyard with no homes behind it. Unspoiled basement awaits your personal touch. Located Mins To The Beeton Fairgrounds, Easy Commute To Highways, Parks & Schools. A must see! **** EXTRAS **** Heated Garage. Mudroom. Updated Light Fixtures. Replaced Garage Doors. Garden Shed.Water Softener. Deck in Backyard (2024). Patio Stones.Lawn Sprinkler. (id:45725)
9 Reynolds Place
Prince Edward County (Wellington), Ontario
Welcome to the vibrant adult lifestyle community of Wellington on the Lake, where comfort, convenience, and a welcoming atmosphere seamlessly blend in this meticulously maintained bungalow on leased land. Beautiful hardwood floors flow throughout the open living spaces, creating a warm and inviting environment. The spacious eat-in kitchen is a chefs dream, featuring sleek granite countertops, abundant cabinetry, and direct access to the pantry/laundry room with a convenient stackable washer and dryer. The generous primary bedroom offers a peaceful retreat with its own ensuite bathroom for added privacy and comfort. Adjacent to the living area, the versatile den boasts a walkout to the expansive 12x24 deck, offering the perfect space for relaxation, outdoor dining, or hosting gatherings. This room also doubles as an ideal second bedroom. The covered front porch connects effortlessly to the attached garage, providing both security and convenience. Step outside and enjoy the serene backyard views from the large deck, or take advantage of the community's fabulous amenities. The clubhouse offers an array of activities, and you're just steps away from the golf course and Millennium Trail, perfect for active living. Ideally situated near the charming village of Wellington and the scenic beauty of Prince Edward County, this home is the perfect blend of relaxed living and exciting exploration. Don't miss your chance to make this your next home! Co-listed with Judy Weeks, Coldwell Banker R.M.R. Real Estate Brokerage. **** EXTRAS **** All gutters fitted with Leaf Filter Gutter Protection-Lifetime Warranty, stays with house (id:45725)
297 Kennedy Road
Toronto (Birchcliffe-Cliffside), Ontario
Step into this beautifully upgraded home Situated On A Large Flat Lot 40X125 Feet with 4 parking spots! Featuring an open-concept main floor bathed in natural light, thanks to large windows throughout. Updated living/dining with LED pot lights, stylish flooring, and an upgraded kitchen! The spacious primary bedroom boasts a double closet with built-in shelving, while the second bedroom offers a walk-out to an expansive deck and private backyard. The basement features a separate entrance and features a large recreation room/bedroom, a second kitchen, and a full bathroom perfect for extended family or rental potential. The privacy-fenced backyard with an oversized deck provides endless opportunities for outdoor living and entertaining. Amazing location with steps to TTC, only minutes to the Go Station, schools, parks and shopping! (id:45725)
53 Woodland Drive
Pine Grove, Ontario
Luxury Living in the Heart of Nature – Custom-Built Bungalow in Pine Grove. Discover your dream home on a tranquil 0.83-acre lot backing onto a mature forest with picturesque trails. Built in 2005, this high-end, custom-designed bungalow offers the perfect blend of elegance, functionality, and natural beauty. Step into the impressive marble foyer, featuring a 9-foot front door and barreled ceiling, setting the tone for the sophisticated open-concept design. The main floor showcases gleaming hardwood floors, vaulted ceilings, and a stunning double-sided fireplace that creates a warm, inviting atmosphere while offering breathtaking views of your private backyard retreat. The chef’s kitchen is a culinary masterpiece, boasting granite countertops, a built-in JennAir oven and stove, two-tone maple hardwood cabinets, and a spacious pantry complete with a stand-up freezer and fridge. The primary bedroom is a serene escape with coffered ceilings, a luxurious 5-pc ensuite with radiant heated floors, and a walk-in closet. With 3+2 bedrooms and 2.5+1 bathrooms, this home provides ample space for family and guests. The full-sized basement, with a separate entrance via the garage, offers incredible potential for an in-law suite or rental opportunity. Modern features include built-in sound wiring (indoor and outdoor), gas forced air heating, a 200-amp service, and fibre optic internet. Outside, enjoy your personal paradise with an in-ground heated saltwater pool surrounded by stamped concrete, secured with a cast-iron fence, and complemented by a detached, insulated 1.5-car garage/pool shed. The spacious backyard is perfect for entertaining, with room for volleyball and other activities, all maintained with a complete sprinkler system and stunning landscaping. Recent updates, including a new roof and gas furnace (both in 2024), ensure peace of mind for years to come. Located in Norfolk County’s vibrant south coast, you’re minutes from beaches, marinas, golf courses & more. (id:45725)











