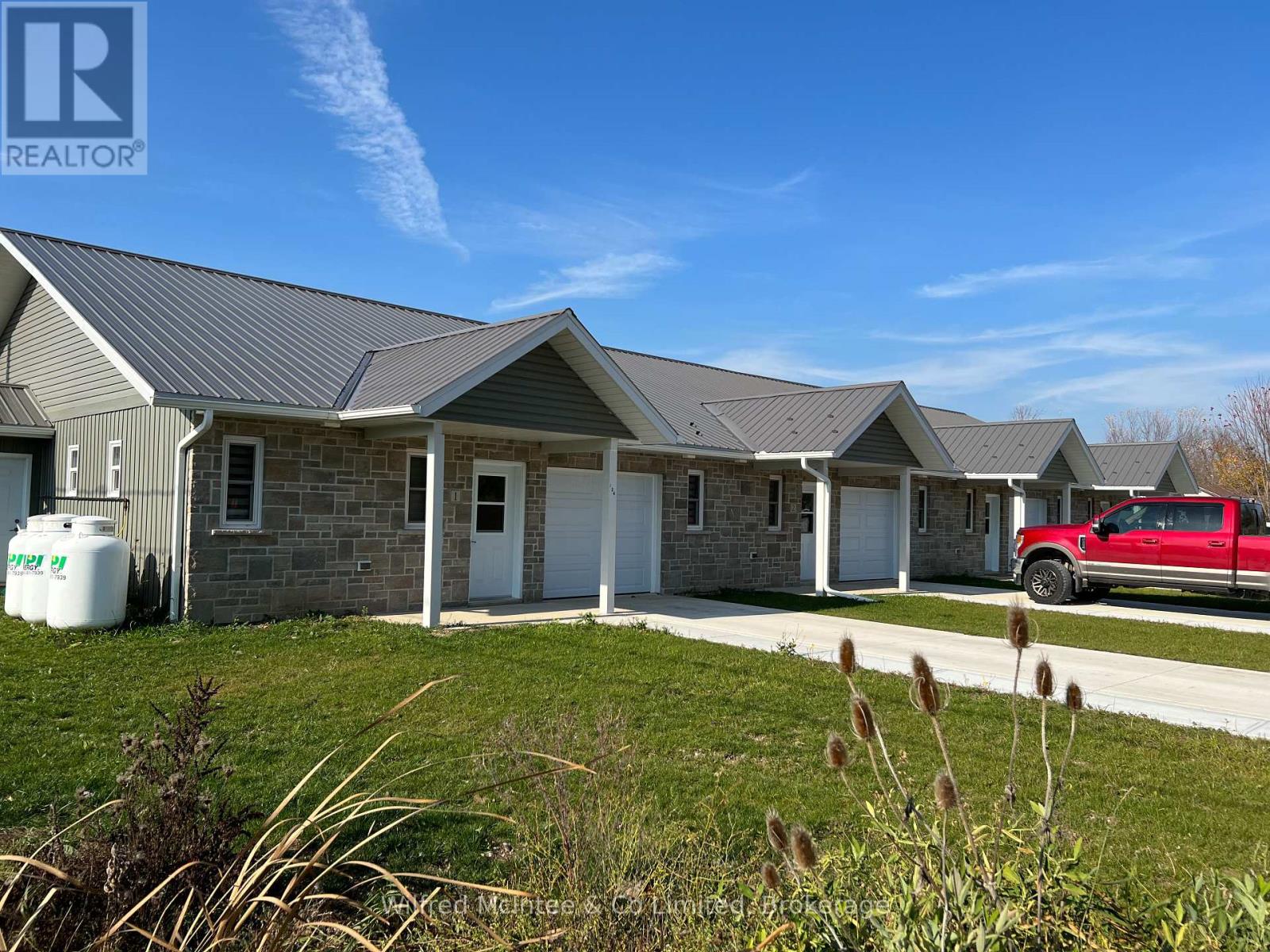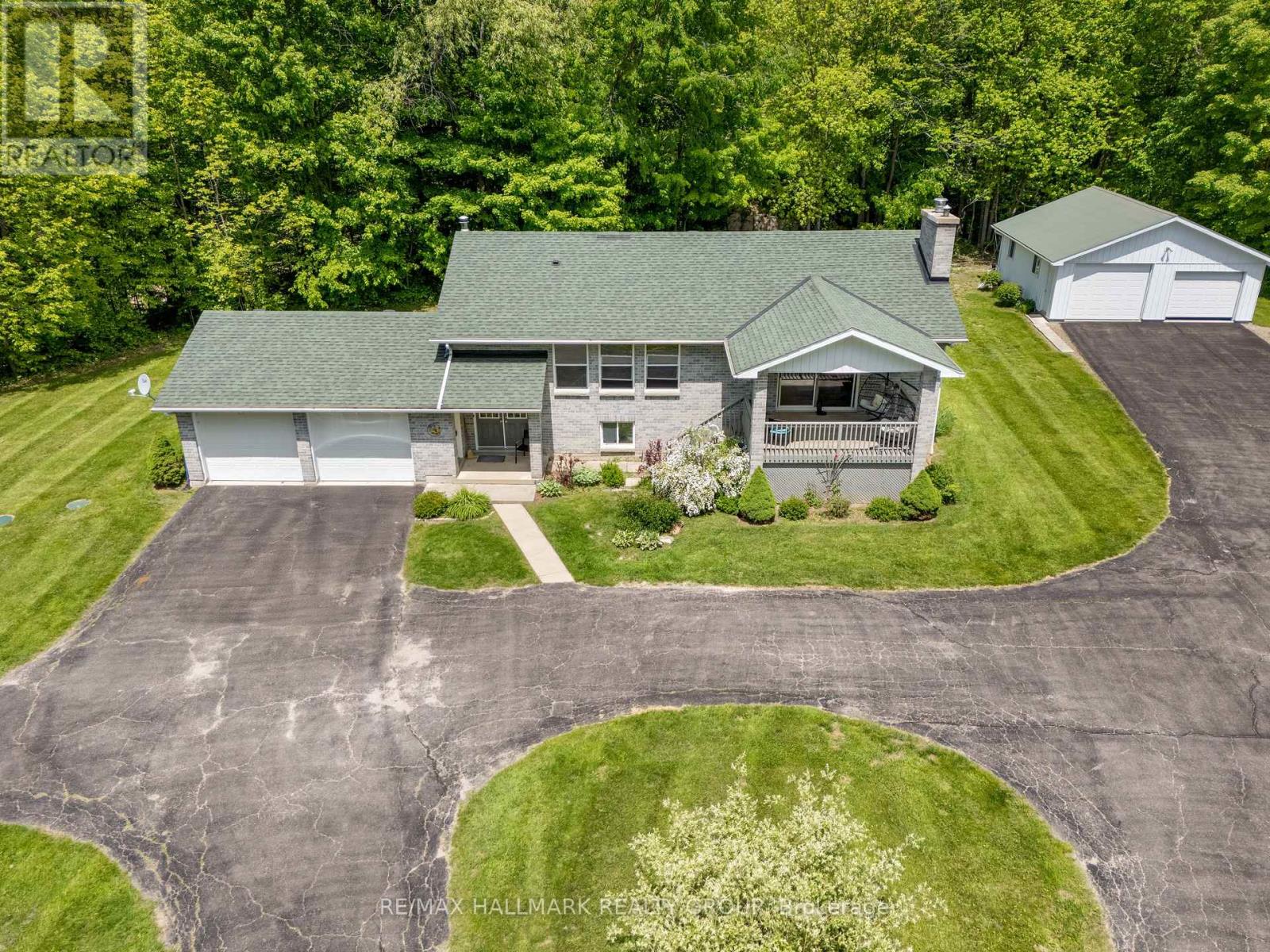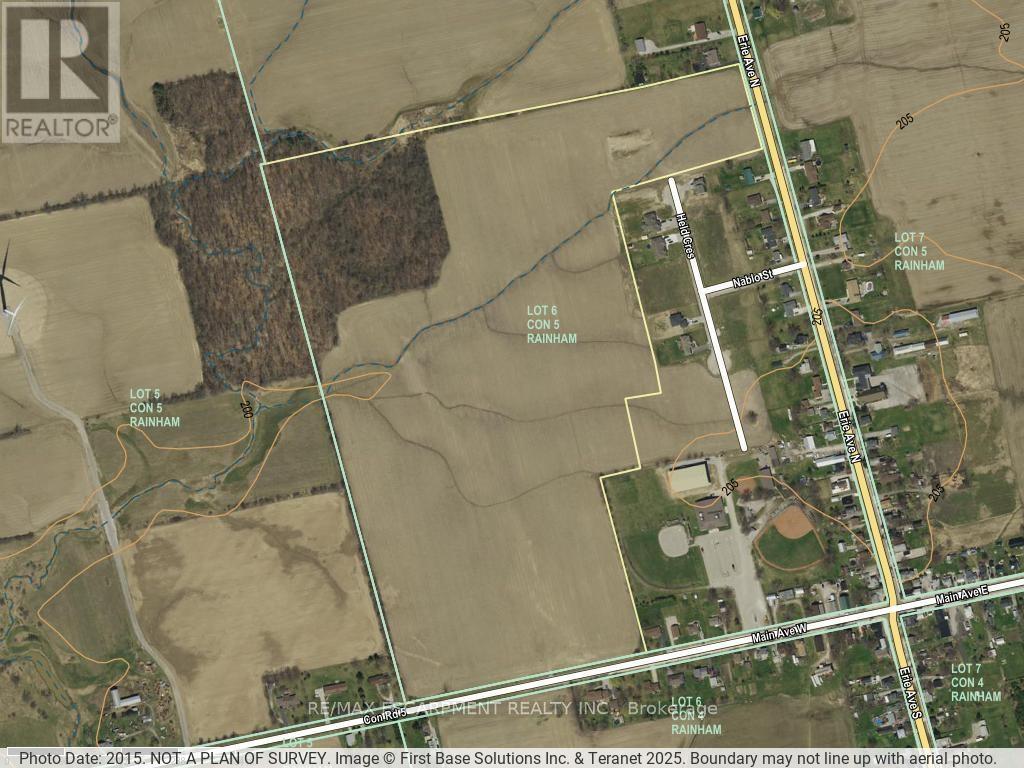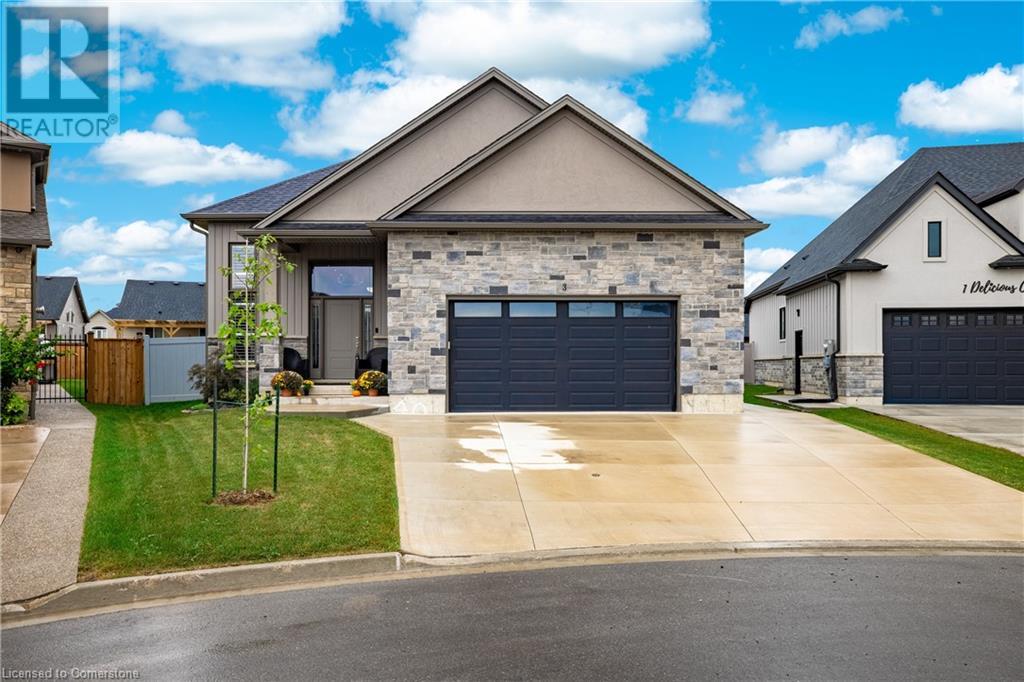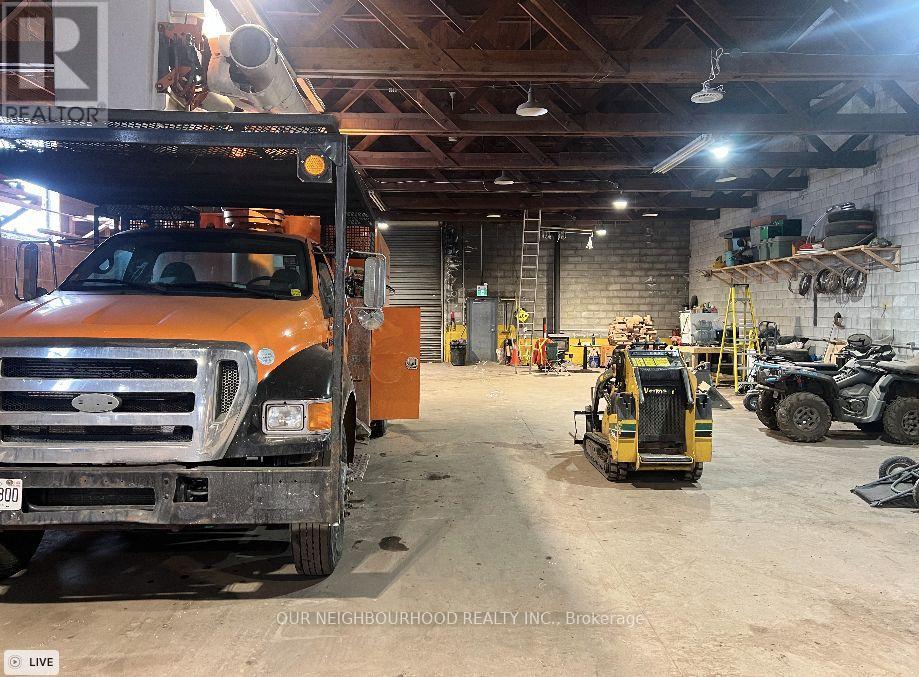200 Benninger Drive
Kitchener, Ontario
Generational Home!!! Welcome to the Foxdale Model , a stunning embodiment of contemporary design and comfort, located in the desirable Kitchener Trussler West community. Spanning an impressive 2,280 square feet, this thoughtfully designed home features four spacious bedrooms, including two primary bedrooms with private ensuite bathrooms, Jack and Jill bath offering unparalleled convenience and luxury. The open-concept layout is perfect for modern living, complemented by three and a half well-appointed bathrooms and a 2-car garage providing ample space for parking and storage. Nestled on a coveted walkout lot, this property seamlessly blends indoor and outdoor living. The unfinished basement offers endless possibilities to tailor the space to your needs, whether its a inlaw suite, home office, gym, or entertainment haven. Discover the perfect balance of innovation and craftsmanship in the Foxdale Model and become part of the vibrant Trussler West communitya place to truly call home. (id:45725)
331 Seaview Heights
East Gwillimbury (Queensville), Ontario
Exceptional, New 4-Bedroom Detached Residence Crafted By "Countrywide Homes" Featuring The "Indra Model." This Spacious 3200 Sq. Ft. Home Is Nestled On A 45-ft Lot With A Premium View That Overlooks A Tranquil Ravine. Boasting Over $100,000 In Upgrades, This Home Offers An Array Of Luxurious Features, Including 9-foot Ceilings, Premium White Oak Hardwood Flooring Throughout, Iron Railing, 12x24 Porcelain Tiles, Contemporary Fireplace, And A Grand Primary Suite Complete With A Walk-In Closet And A Spa-Inspired 5-Piece Bath Featuring A Freestanding Tub And A Glass Shower, As Well As A Separate Sitting Room That Can Double As A Gym. The Heart Of This Home Is The Family-Sized, Chef-Inspired Kitchen, Equipped With A Breakfast Island, Granite Countertops, And An Open-Concept Design That Seamlessly Connects To A Spacious Breakfast Area With A Walkout To The Backyard. This Property Represents The Epitome Of Modern Living In A Picturesque. VTB PossibleExtras: In a family-friendly neighborhood, just minutes away from Highway 404 and a wide range of amenities. Enjoy the convenience of a new rec facility that includes indoor outdoor/ pools, gym, library, health center, and nearby parks and schools. **EXTRAS** " No Reps or Warranties " *** Some Pictures Have Been Virtually Staged *** (id:45725)
134 Regent Street S
Arran-Elderslie, Ontario
Welcome to this charming 2-bedroom, 2-bathroom townhome for lease in the peaceful village of Paisley. Located in a well-maintained 4-plex, this modern unit with accessibility offers a quiet and comfortable living experience. Built in 2022, it features an open-concept layout with in-floor heating and ductless air conditioning for year-round comfort. The spacious design includes a fully equipped kitchen, living room, and ample storage throughout. An attached garage with in floor heat adds convenience, while the private patio at the rear and covered front porch provide great spaces to relax outdoors. Perfect for retirees, this home requires minimal upkeep with no grass to cut or snow to shovel, allowing you to enjoy a stress-free lifestyle. Rent is $2400/month with tenants responsible for hydro, internet, and TV service. Don't miss the opportunity to live in this lovely, low-maintenance home in Paisley! (id:45725)
7 Appenine Court
Brampton (Sandringham-Wellington), Ontario
Welcome to 7 Appenine Court. Located in the family friendly neighborhood of Sandringham-Wellington in Brampton. This home features 4 bedrooms and 3 1/2 bathrooms, offering plenty of space for your family. Enjoy the peaceful surroundings and excellent community amenities. Don't miss out on this fantastic opportunity to own a beautiful home in a desirable area. **EXTRAS** See Schedules (id:45725)
437 Ellicott Street
Z00.21, Ontario
Premium restaurant in the heart of Buffalo. This could be your first step into US expansion. Take over a thriving restaurant, or come in with your own concept. This successful bistro, bar and catering company is spread across 3 floors and has three sunny dining rooms and a custom-built bar. There is plenty of historic exposed brick in this 1930s-era building, including classic segmental arches over the windows,and beautiful wood floors. Two full kitchens; 1 for production and 1 for a la carte service. Designed,built out and operated by a prominent chef and restaurateur. There are 3 hoods, 2 walk-in fridges and 1 walk-in freezer. Kitchen includes top-of-the-line equipment including pressure fryers, grill and smoker. **EXTRAS** Fully licensed, 110 seats. Exceptional rent of $4,495 gross (includes TMI). Full support and handover from owner. (id:45725)
6954 Valiant Street
Niagara Falls (221 - Marineland), Ontario
FANTASTIC LOCATION! THIS 3+2 bedroom Sidesplit in a quiet and conveniently located neighbourhood is ready to move in! Main floor featuring a spacious floor plan including living room, dining room and kitchen. Second floor has 3 nice sized bedrooms with 4pc bath. Lower level includes a large Rec room with gas fireplace, 3pc bath and fourth bedroom. Basement is partially finished with laundry room and ample storage space, workshop and potentially a 5th bedroom. Back door from stairs to lower level makes a potential for an in law! Private rear yard with new large shed with concrete floor. This home is a great family home and close to many amenities and schools. Don't miss out! (id:45725)
117 County Road 5 Road
Front Of Yonge, Ontario
Welcome to your private country escape. Tucked away behind a lush forest-lined driveway, this spectacular 65-acre hobby farm offers unparalleled privacy, abundant space, and an array of top-tier outbuildings. At the heart of the estate is a luxurious barn, featuring 6 spacious stalls, a large tack room, additional storage, & a massive indoor sand arena. Additional outbuildings include a workshop, a drive shed, & a detached 2-car garage. The landscape is as functional as it is picturesque, with pastures, hay fields, & a meandering creek following the property line. The home boasts a unique layout with an open-concept kitchen, dining, and living area on the upper level, complete with a propane fireplace and access to the rear deck, where a hot tub and pool await. The spacious primary bedroom also opens to the hot tub, while a luxurious bathroom with a steam shower and laundry completes the space. Downstairs, a finished basement provides a separate living space with two bedrooms, a 4-piece bathroom, a stylish kitchenette, and a large living area with a propane fireplace. The main house also includes an attached two-car garage for additional convenience. This one-of-a-kind property is the perfect blend of comfort & country charm, offering endless possibilities for farming, recreation, or simply enjoying a peaceful rural lifestyle. *Please do not drive down the driveway without a scheduled showing.* (id:45725)
326 Monarch Park Avenue
Toronto (Danforth Village-East York), Ontario
Lovely family home with private drive parking for one, lease includes the entire property, walk out from eat-in kitchen to 100 square foot deck. Second floor features updated bath with 2 bedrooms and walk out to spectacular deck overlooking the trees and the back yard garden, shady and private, just fabulous. Professionally landscaped, fenced in backyard with flag stone and garden shed. terrific location close to good schools, Michael Garron hospital, parks and TTC. Prime East York neighbourhood. **EXTRAS** Fridge, stove, dishwasher, microwave, washer, dryer, partially finished basement with workbench and laundry, enjoy this lovely family home with two decks, fenced in yard and garden, and parking (id:45725)
405 Concession 5 Road W
Haldimand, Ontario
Pristine open farmland, centrally located just west of the friendly hamlet of Fisherville. Well maintained by cash-crop farmer complete with wooded area and equipment access from Concession 5 Road. Directly adjacent to beautiful street of custom homes recently built, close proximity to Community Centre. Presently zoned Agricultural, this land is a prime potential candidate for rezoning for future Hamlet Boundary Expansion initiatives. Present Zoning of Agricultural allows a single detached family dwelling to be built, plus accessory structures within the parameters set by Haldimand County. 2 Frontages - both on Erie Ave N (Reg Rd #12) and Concession 5 West Rainham. Property features 67.86 ACRES TOTAL - 11 Acres mature bush and 56.86 ACRES of arable/workable farmland. Just 50 minutes from Hamilton, Brantford, 403 Access and minutes to the shores of Lake Erie. (id:45725)
3 Delicious Court
Thorold, Ontario
FULL IN-LAW SUITE! This beautifully designed raised bungalow, built in 2021, offers 3+2 bedrooms, 3 full baths, and a flexible layout, making it ideal for families or investors. The main floor features 9-foot ceilings, a cozy gas fireplace, engineered hardwood and ceramic tile throughout, quartz countertops in the kitchen and bathrooms, and a primary bedroom with a private 3-piece ensuite and walk-in closet. Enjoy the convenience of main floor laundry and an open-concept kitchen that leads to a spacious covered deck for year-round enjoyment. The fully finished basement boasts 9-foot ceilings, large windows, 2 bedrooms, a full kitchen, gas fireplace, private laundry, and a separate side entrance—perfect as an in-law suite or rental unit to help offset living costs. Car enthusiasts will love the oversized heated double garage with 12-foot ceilings and an 8-foot door. Situated on a premium pie-shaped lot in the sought-after Rolling Meadows subdivision, this home offers endless outdoor possibilities and convenient access to shopping, schools, parks, and highways. With dual laundry facilities, private basement access, and incredible income potential, this property is a rare opportunity. Schedule your private showing today! (id:45725)
A - 236 Burgar Street
Welland (768 - Welland Downtown), Ontario
Expand your business in Wellands thriving industrial corridor with this versatile light industrial property! Equipped with 200-amp single-phase and 100-amp 3-phase hydro, this unit suits a wide range of commercial/industrial operations. It features a convenient entrance facing Burgar St. offering flexible access for your needs.SIZE OF UNIT IS ADJUSTABLE. The property includes 5 reserved parking spaces, with more available upon negotiation. The clear ceiling height of 14 ft allows for truck access, making it ideal for businesses requiring larger equipment. Recent updates include a new roof, wiring, and plumbing. Located near Highway 406 and the QEW, this site provides exceptional accessibility and compatible zoning for commercial / industrial use. Tenant pays $5000 + HST per month and Tenant pays utilities. (id:45725)
1627 Middleton Street
Pickering (Brock Ridge), Ontario
Calling all investors & those looking to live and rent! Perfect For A Large Or An Extended Family! Beautiful Home, Ideal For A Multi-Generational Family W/ rental income.Welcome to 1627 Middleton St situated on a 40x164 ft Pie-Shaped lot located in an in Demand Pickering Location, Brock Ridge Community. A rare oversized lot has a detached house that offers 4 + 2 + 2 bedrooms and 6 bathrooms. On the second floor, 4 bedrooms and 3 bathrooms, a kitchen, a family room with an electric fireplace, and a spiral staircase that connects to a rec room with a gas fireplace, a powder room and a 2nd kitchen in the basement. On the main floor, 2 bedrooms, one with an electric fireplace, 3 piece bathroom, and a walk-in closet fully accessible for the disabled or elderly, a living room, a kitchen combined with a dining room that walks out to a huge balcony overlooking the backyard. In the walk-out basement, 2 bedrooms, a kitchen, a living room, and 4 piece bathroom ideal for rent. Huge irregular private backyard with a built-in pond surrounded by beautiful trees and a large detached garden shed perfect for storage. This home features over 3600 sq ft of living space. The location of this property provides convenience to all amenities, close To Schools, Shopping, Public Transit, Parks, Short Drive To 401. Front enclosed porch. Main Floor Laundry. This home Features Hardwood Floors. Fully Finished Basement W/ 2 separate units, one Perfect For The In-Laws or Home Office or Gym and the other for Rent. Private Double Driveway W/ Double Car Garage. *Motivated Seller* (id:45725)


