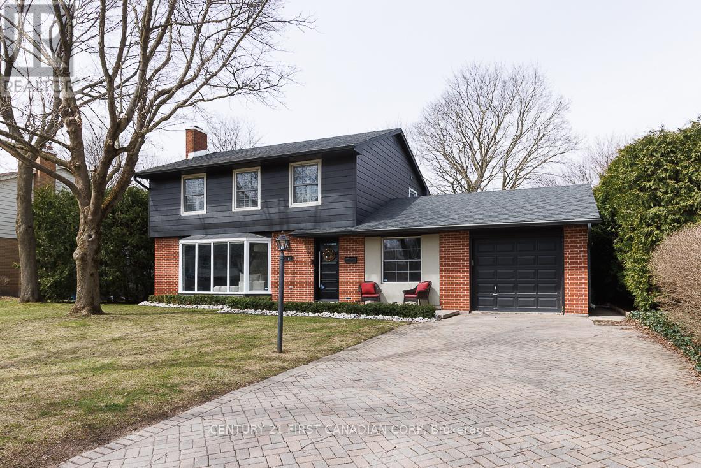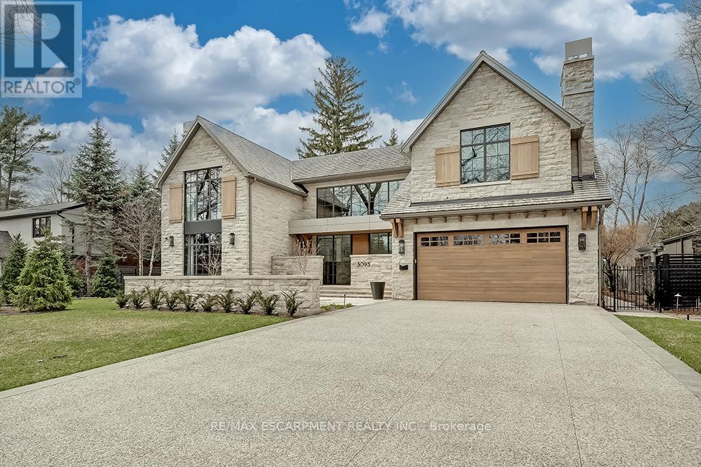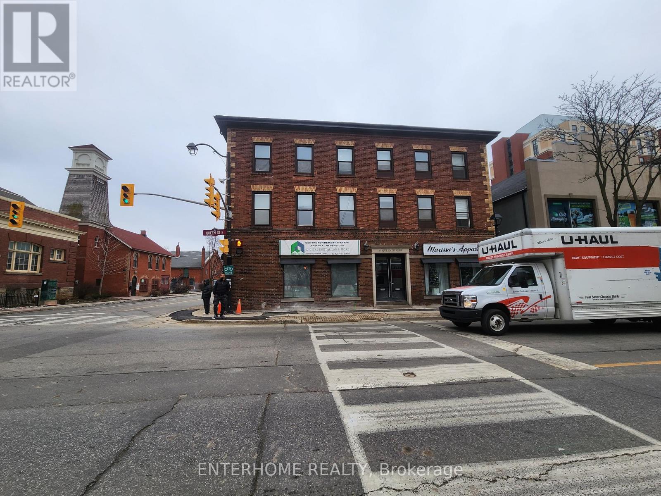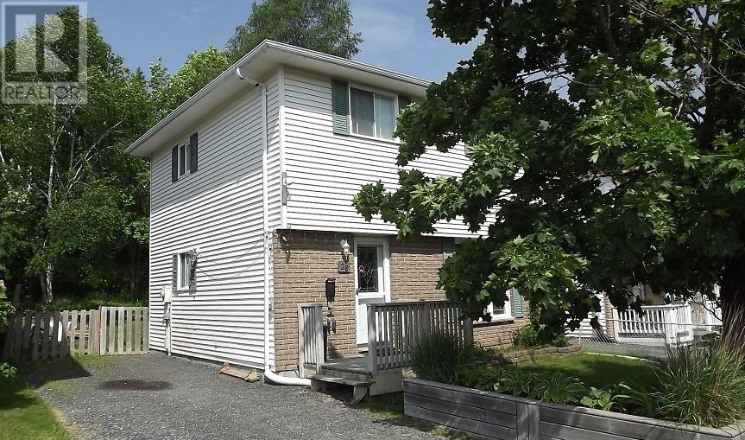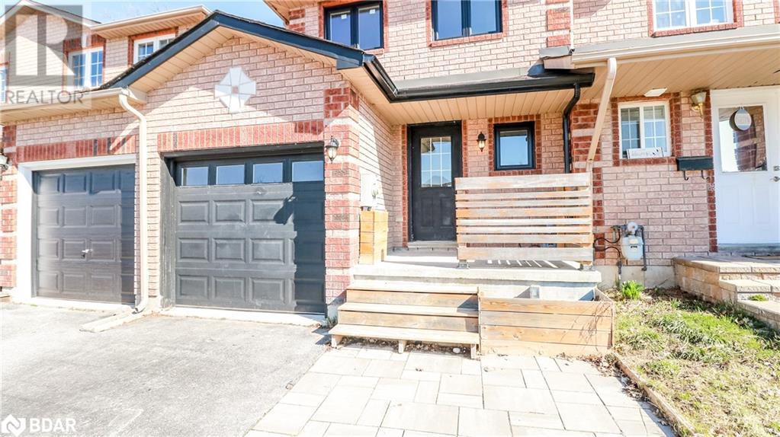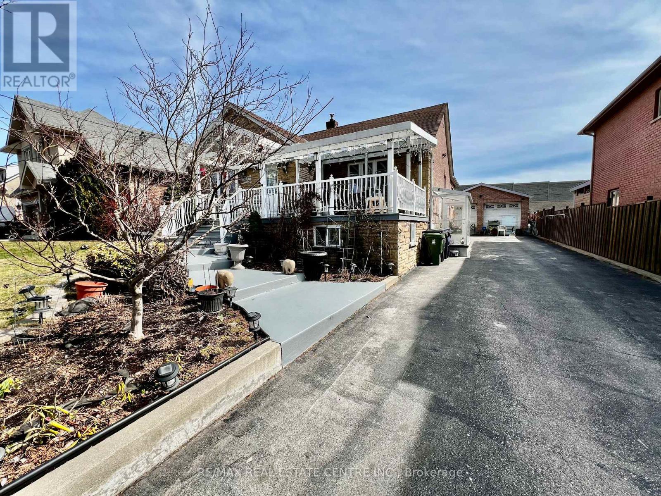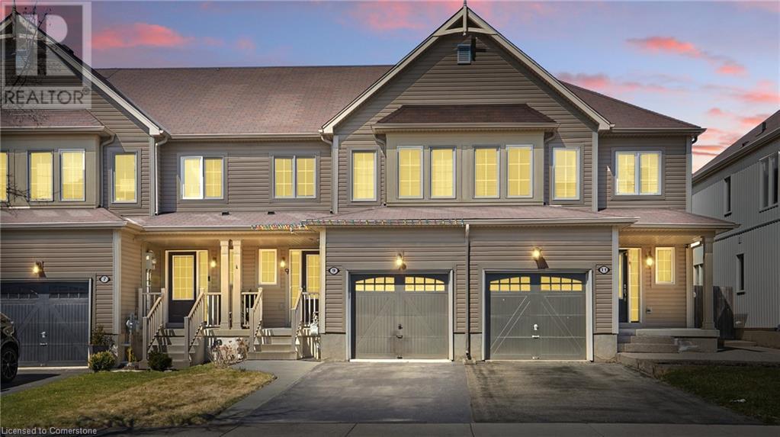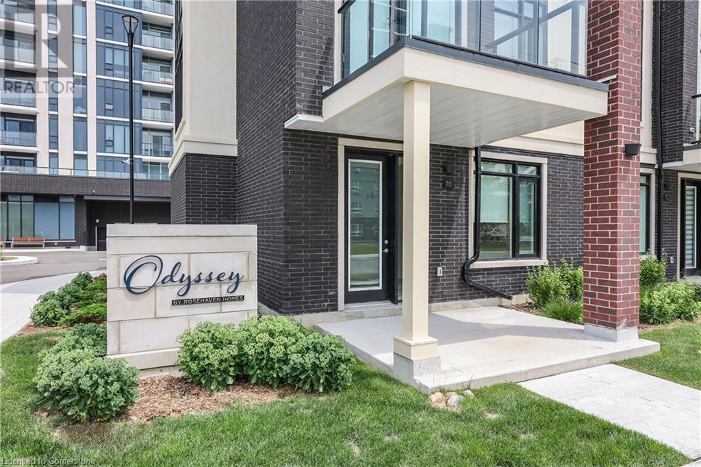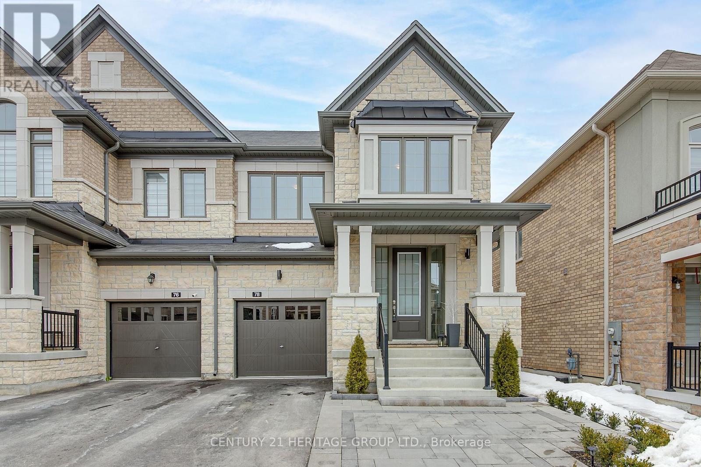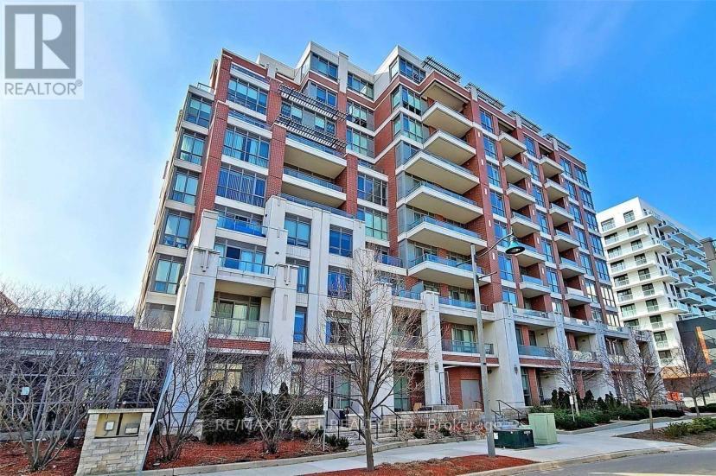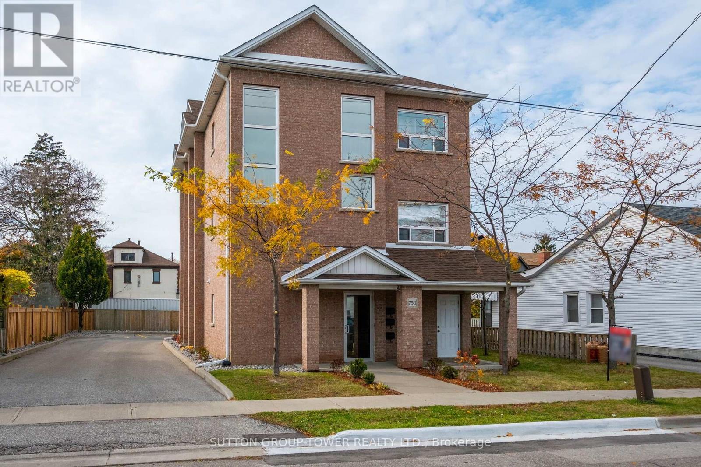1163 Ivanhill Road
London, Ontario
Hunt Club - The Perfect Family Home! Welcome to this beautifully renovated home, ideally located in one of London's most sought-after neighbourhoods. Nestled on a premium private lot, this 4-bedroom, 2-bath gem has been completely updated from top to bottom and offers the perfect blend of modern style and comfort.Step inside to discover an open-concept main floor with floor-to-ceiling windows that flood the space with natural light. The spacious living area features a cozy gas fireplace, while the oversized kitchen impresses with upscale appliances, tiled backsplash, and sleek finishes. Entertain in style in the formal dining room with soaring vaulted ceilings and access to a charming covered porch.Upstairs, you'll find four generous bedrooms and a beautifully updated 4-piece bath. The finished lower level adds a large rec room, laundry area, and plenty of storage space.With custom touches throughout, countless pot lights, and a truly show stopping yard enclosed by mature hedging for complete privacy, this home is a rare find. Just steps from Oak Park, top-rated schools, and the prestigious Hunt Club Golf & Country Club, this location is second to none. Move-in ready and waiting for you dont miss out on this exceptional family home! (id:45725)
3093 Princess Boulevard
Burlington (Roseland), Ontario
Introducing "Roseland Manor" Awarded "Luxury Residence Canada" in the prestigious 2024 International Design & Architecture Awards! Located in the heart of "Olde" Roseland on a 100' x 150' lot backing onto Roseland Park and Tennis Club. 9,747 sq.ft. of luxury living space that showcases impeccable craftsmanship and harmoniously combines elegance and functionality. At the core of the home, the chefs kitchen boasts top-tier appliances, a full butlers pantry and a walk-out to a covered terrace with outdoor kitchen that overlooks the private and tranquil yard designed and completed by Cedar Springs. The great room helps to fill the home with loads of natural light thanks to its stunning display of floor to ceiling windows. The gas fireplace and a 20' coffered oak ceiling help to complete this unique and special setting. The main level also features a spacious bedroom with 3-piece ensuite and a library/office with gas fireplace and custom soapstone mantle. The luxurious upper level is highlighted by the primary bedroom, which incorporates a charming sitting area separated by a stone fireplace wall and features a 5-piece ensuite with access to a private dressing room. Two additional bedrooms on the upper level both have their own ensuites and the office can be used as an additional bedroom if desired. The extensive list of luxury features includes engineered white oak floors with herringbone hallway floors, oak ceilings, a residential elevator servicing all three levels, Control4 home automation, 400 amp service with 400 amp Generac generator, two laundry rooms, garage parking for three cars including a car lift to the lower level garage/workshop, an exterior snowmelt system for the driveway and front walkway/courtyard and a fully finished lower level with hydronic under floor heating, wine cellar, home theatre, exercise room and wet bar. This truly one of a kind residence is a unique opportunity and must be seen to be fully appreciated! 5 bedrooms and 4+2 bathrooms (id:45725)
1a - 51 Queen Street E
Brampton (Downtown Brampton), Ontario
Perfect business opportunity! Four Corners Of Brampton! Excellent Exposure! Fully Renovated Corner Unit with 2 Entrances. Approximately 1200 Square Feet Divided Into Reception, Board Room, Kitchen and 2 Offices. 2 Parking spots. Allowed Many Uses. Heat Hydro Water And Hst In Addition To The Rental Rate. Would Suit Commercial Or Office Uses (id:45725)
26 Hergott Ave
Elliot Lake, Ontario
This attractive 2-storey detached home is located in the newer subdivision and close to the bus stop with convenience store nearby. On the main floor you'll find this home features a 2pc. bath, a good sized kitchen and dining room and a very cozy and bright living room. Upgraded patio doors from the dining room to a deck and lovely fenced yard. Upstairs you'll find a 4 pc bath and 3 very good sized bedrooms. Downstairs there are 2 extra rooms large enough to be bedrooms and a laundry/ furnace room. Good curb appeal in a nice neighborhood and priced to sell. (id:45725)
358 Dunsmore Lane
Barrie, Ontario
ATTENTION first time home buyers or investors, don't miss out on this competitively priced home with tons of big tickets upgrades and improvements. Beautiful open concept, modern updated kitchen, stainless steel appliances, large island with double sink, quartz countertops and hidden dishwasher. Living room boasts a contemporary feature wall, bright pot lights, large patio door walkout to fully fenced private back yard. Second floor has two large bedrooms and beautifully updated bathroom. Basement has rough in for additional bathroom and some framing, ready to complete and add you very own personal touches. Driveway had been extended with paver stones to accommodate three vehicles. Some of the upgrades include, open concept, new kitchen, appliances and countertop, main and second floor windows replaced in 2022, front yard has been prepped for inground sprinklers (just needs timer unit), furnace was replaced in 2016, roof is only 9 yrs old. upgraded bathroom. Too many upgrades to mention, book a showing and come check it out. Excellent location, East end Barrie, close to Georgian College, RVH Hospital, shopping mall, grocery stores, gym, movie theatre and Johnson St Beach. (id:45725)
115 Downsview Avenue
Toronto (Downsview-Roding-Cfb), Ontario
Great investment opportunity in a prime location! This home offers 3+4 bedrooms with 4 bathrooms, separate entrances, a lovely front yard, spacious porch, double garage and a long driveway for 8+ cars. The backyard has interlock, a gazebo, fruit trees, vegetable gardens and storage sheds. Close to schools, parks, shopping, transit, highways and more! (id:45725)
9 Lynch Crescent
Binbrook, Ontario
Welcome to this bright and spacious carpet-free 2-storey townhouse, offering just under 1,300 sqft above ground of functional living space in one of Binbrook’s most sought-after neighborhoods. Featuring 3 bedrooms and 2.5 bathrooms, this home is perfect for first-time buyers, young families, or savvy investors looking for a fantastic opportunity. The open-concept main floor is filled with natural light and offers great flow for everyday living and entertaining. The low-maintenance backyard is perfect for enjoying outdoor time without the hassle of major upkeep. Upstairs, you’ll find three well-sized bedrooms including a primary suite with ensuite and walk-in closet. The unfinished basement provides a blank canvas—ideal for adding extra living space, a home office, or rec room to boost your home’s value. This home is a great chance to infuse your own style and make it truly yours. Located in a family-friendly community close to schools, parks, shopping, and more—this one has all the potential you’ve been looking for. Don’t miss out on this gem! (id:45725)
70 Windward Drive
Grimsby, Ontario
LAKESIDE LUXURY MEETS COMMUTER CONVENIENCE … Welcome to the ultimate in lakeside living at 70 Windward Drive - a stunning, fully finished 3-storey townhome nestled in one of Grimsby's most sought-after communities. With BREATHTAKING VIEWS of Lake Ontario, the Toronto skyline, and the Niagara Escarpment, this property offers the perfect balance of natural beauty and modern convenience. This 3-bedroom, 3-bathroom home has been beautifully upgraded with over $60,000 in high-end finishes and is truly move-in ready. Whether you enter from the front, back, or your private garage, the ground level welcomes you with a bright, versatile family room that’s perfect for relaxing or working from home. Upstairs, enjoy an OPEN CONCEPT, sun-filled living and dining area, walk-out balcony with southern ESCARPMENT VIEWS, and a DESIGNER KITCHEN featuring stone countertops, a large island, premium stainless steel appliances, and ample cabinetry - ideal for both everyday living and entertaining. Retreat to the upper level where you’ll find 3 generously sized bedrooms, including a primary suite with a private LAKE-FACING BALCONY and 3-pc ensuite. A 5-pc main bath and convenient upper-level laundry complete this floor. The crown jewel? Your very own PRIVATE ROOFTOP TERRACE - the perfect spot to take in sunrise coffees or sunset cocktails with panoramic lake views. Residents also enjoy access to EXCLUSIVE BUILDING AMENITIES: full gym with yoga and spin rooms, pet spa, tech lounge, virtual concierge, indoor bike storage, rooftop terrace, BBQs, and a stylish multi-purpose room with bar, lounge, kitchen, and fireplace. Located just steps to boutique shops, lakeside restaurants, parks, and scenic trails, and only 2 minutes to the QEW, this is a nature-lover’s dream with commuter-friendly access. Don't miss your chance to live in one of Grimsby’s most vibrant waterfront communities! CLICK ON MULTIMEDIA for virtual tour, floor plans & drone photos. (id:45725)
83 Sprucewood Drive
Markham (Thornhill), Ontario
Rare Opportunity To Own a 2.54-Acre Corner Lot In One Of Thornhill' s Most Prestigious And Tranquil Communities! This End-Lot Gem Is Surrounded By The Natural Beauty Of Don Valley Parks And The East Don River, Offering Exceptional Privacy And Lush, Forested Views. One Of The Largest Residential Lots In The Area, It's The Perfect Canvas To Build Your Custom Dream Estate Of Over 10,000 Sqft. Ideally Located Just Minutes From Yonge, Bayview, Hwy 407/404, Top-Rated Schools, Fine Restaurants, Upscale Shops, And Premium Golf And Tennis Clubs. A Rare Blend Of Nature, Luxury, And Convenience. Don't Miss This Extraordinary Opportunity! (id:45725)
78 Prunella Crescent
East Gwillimbury (Holland Landing), Ontario
Welcome to this beautifully appointed 2,540 sq. ft. semi-detached home by Regal Crest, located in the sought-after Anchor Woods community of Holland Landing. Thoughtfully designed and tastefully upgraded, this home offers a comfortable and stylish living experience.The main floor features upgraded engineered hardwood flooring, along with modern lighting and custom window treatments throughout. The open-concept kitchen is both functional and inviting, showcasing quartz countertops, stainless steel appliances, a gas stove, built-in dishwasher, and a dedicated beverage center with a bar fridge and wine rack. The extended soft-close cabinetry includes pot-and-pan drawers and built-in waste organization, while pot lights and pendant lighting add a refined touch.The bright breakfast area overlooks a fully fenced, professionally landscaped backyard, complete with a patio, deck, and gas BBQ hookupperfect for outdoor entertaining. The cozy family room, featuring a waffle ceiling, pot lights, and a gas fireplace, flows seamlessly into the living and dining areas, offering generous space for both everyday living and special gatherings. A main floor office or den provides a quiet, versatile space for work or relaxation.Additional conveniences include direct garage access, a side entrance, ample closet space, and a full basement with excellent storage potential.Upstairs, youll find four generously sized bedrooms, three full bathrooms (including two ensuites), and a separate laundry room equipped with a sink and built-in shelving. The primary suite is a true retreat, featuring a coffered ceiling, walk-in closet, and a luxurious 5-piece ensuite with a stand-alone soaker tub, glass walk-in shower, upgraded double vanity, and elegant porcelain tile finishes.Ideally located just minutes from HWY 404, East Gwillimbury GO Station, scenic trails, and a variety of shopping and everyday amenities, this home offers the perfect blend of comfort, style, and convenience. (id:45725)
110 - 1 Upper Duke Crescent
Markham (Unionville), Ontario
Bright & Spacious 1050 S.F. Corner Unit At Rouge Bijou By Remington. 2 Bed + Den (W/Window & French Doors Can Be 3rd Bdrm) High 10' Ceilings & Hardwood Flooring Throughout. Extended Kitchen Cabinets W/Quartz Countertop, Backsplash & Valance Lighting. Marble Vanity Top In All Baths. Primary Bdrm W/4Pcs En-Suite & W/I Closet. Large 280 S.F Covered Patio. Amenities: Concierge, Gym, Guest Suites, Party Room, Virtual Golf & More! **Markville Secondary School (2/739)**. S/S Appl (Fridge, Stove, Dishwasher, Range Hood). Washer & Dryer. All Existing Window Coverings. 1 Parking Spot & 1 Locker Included. Steps To Viva Bus Station, Downtown Markham Shopping & Restaurants. Close To Go Train, Hwy 404 & 407. (id:45725)
750 Albert Street
Oshawa (Lakeview), Ontario
This Newly Built All Brick Triplex Is A True Legal 3-Unit Apartment Building Built With The Highest Level Of Standards! Each Unit Is Equipped With Its Own Gas Meter, Hydro Meter, Electrical Panel And Tankless Water Heater, Ensuring That Current Tenants Pay Their Own Utilities. The Versatility Of This Triplex Is Unmatched. All Units Are Above Ground And They All Have Front And Back Entrances. Each Unit Features An Overall Bright Open Concept Layout With A Laundry Room And A Utility Room And About 1228 Sq Ft. Main Floor Unit Features Living, Dining & Kitchen With Open Plan Concept & Walkout To Deck. Primary Bedroom With Double Closet & 4Pc Semi Ensuite, 2nd Bedroom With Walk-In Closet. Second And Third Floor Units Feature Living, Dining & Kitchen With Open Concept & Walk Out To Balcony & Powder Room. Primary Bedrooms With 2 Closets, & 4Pc Semi Ensuite, 2nd Bedroom With Walk-In Closet. Mostly Newer Appliances, New Fencing And Landscaping. **EXTRAS** This Building Is Equipped With 3 Furnaces, 3 A/Cs, 4 Hydro Meters, 3 Fridges And 3 Stoves And Exceptional Finishes And Materials. Unit Assigned Parking. Wise Investment In A City That Is Booming. Fully Tenanted With Aaa Tenants! (id:45725)
