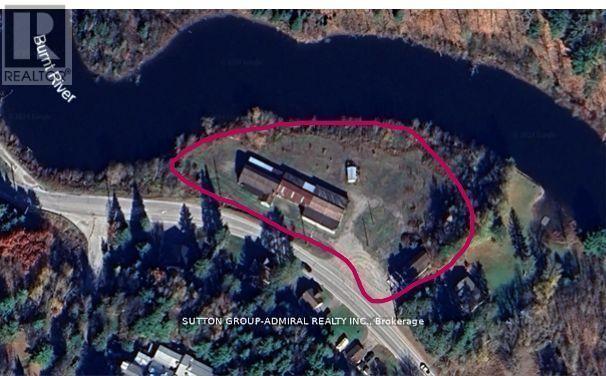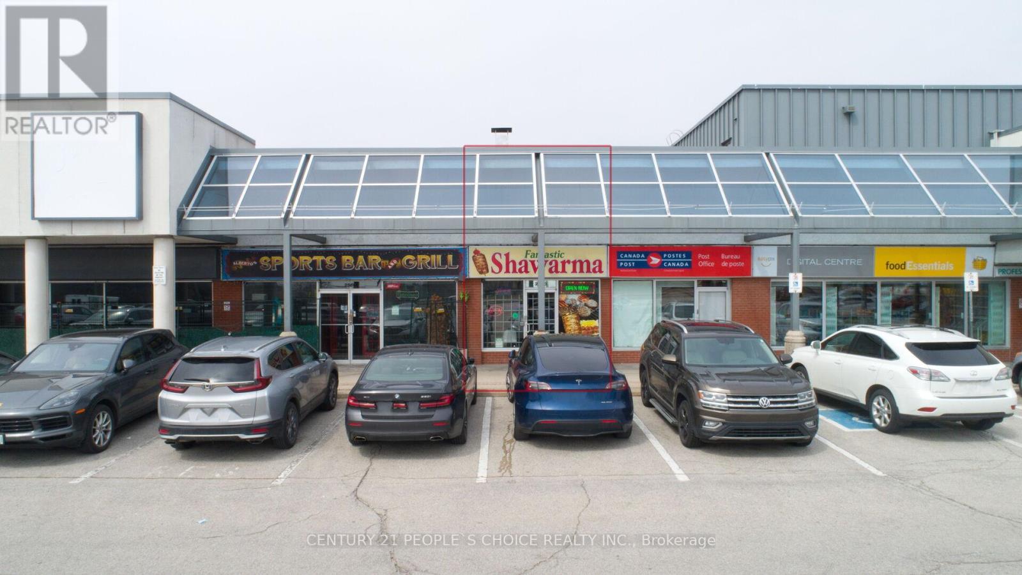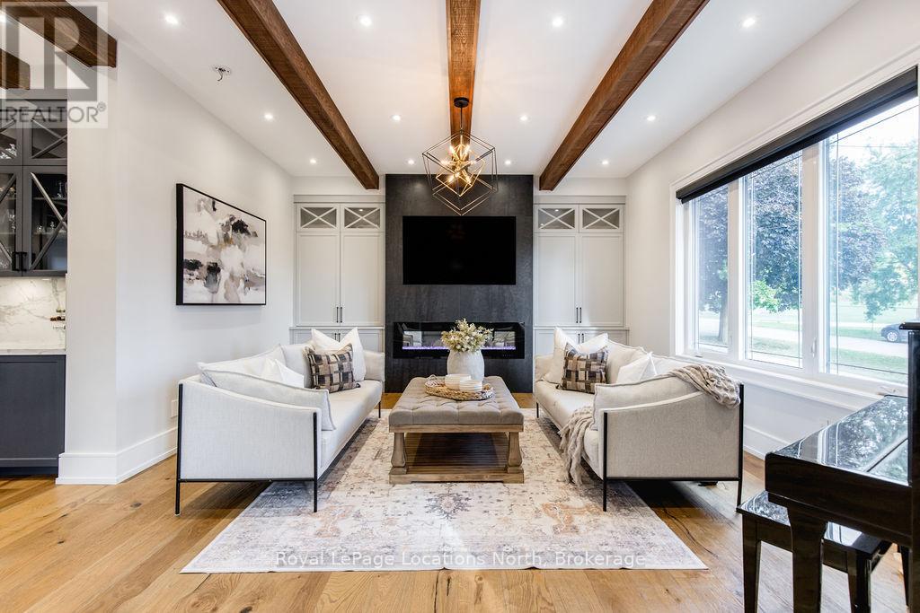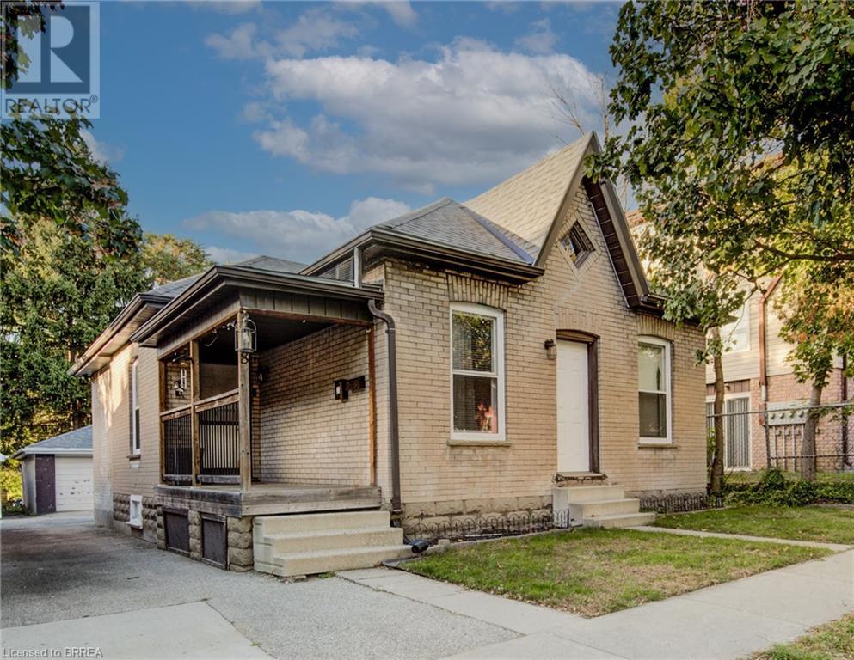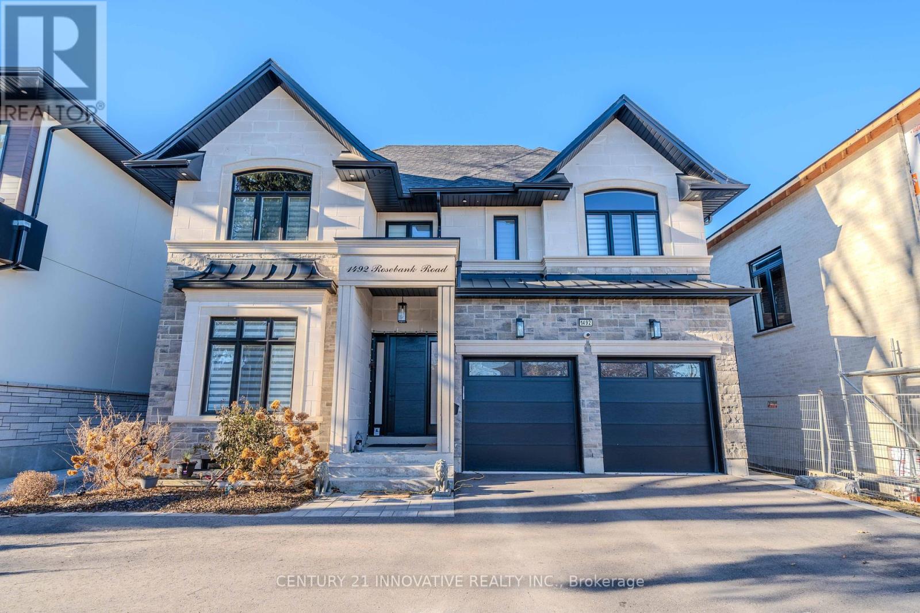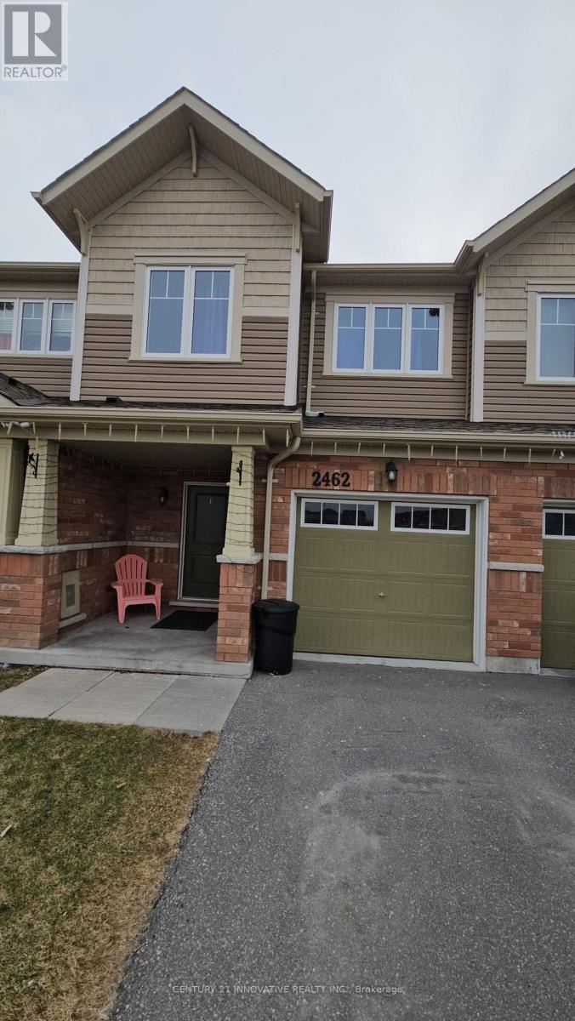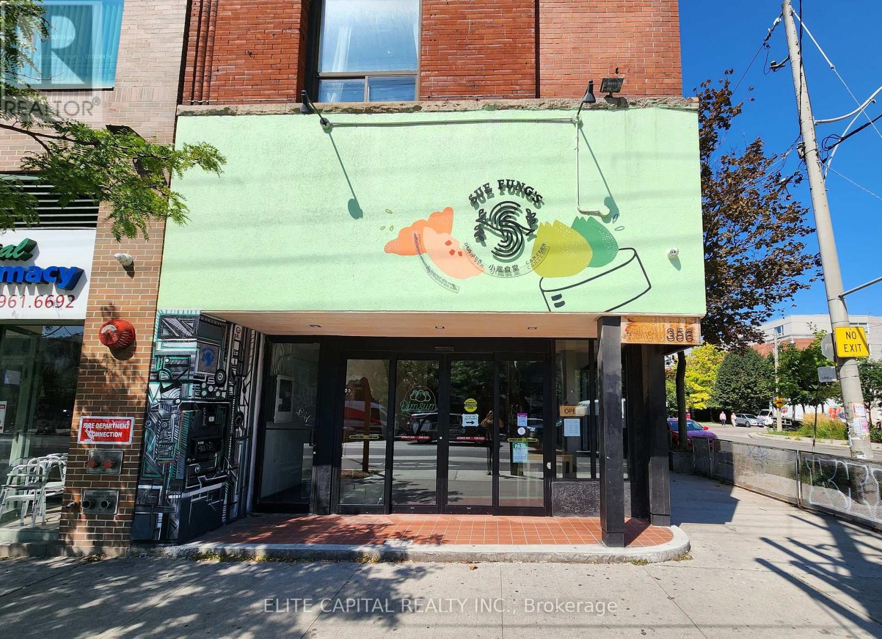4116 County Rd 121
Kawartha Lakes (Kinmount), Ontario
Discover A Versatile Investment Opportunity In Kinmount Ontario With This Unique 2.43 Acres Property On A Municipal Rd. Waterfront Property With Direct Access To The Burnt River For Fishing & Boating. Highway Frontage.10 Mins To The Village Of Kinmount, And Less Than 30 Minutes To Minden, Bobcaygeon And Fenelon Falls. FINANCING IS AVAILABLE. (id:45725)
8a - 2558 Finch Avenue W
Toronto (Humber Summit), Ontario
***** Excellent Busy Location, FANTASTIC SHAWARMA, MEDITERRANEAN & MIDDLE EASTERN CUISINE***** Well-Established Business in a Prime Location in Toronto (FINCHDALE PLAZA). Very Profitable Shawarma Business with Consistent Sales and a Large Customer Base. Operating for 10 Years. Located in a Prestigious Business Park with Many Big-Brand Businesses and High Traffic. 26 + Indoor Seats. Turnkey Operation. Fully Renovated with Exceptionally Modern Design. Perfect Space for Events and Private Parties. Great Opportunity for a Family Business. Extras: Store Size 1,000 Sq Ft. Rent Including T.M.I. & HST is $4,127/Month. Favourable Lease Terms and Renewal Options 5-Year Lease with Two 5-Year Options. All Equipment Owned and Included. Prime Location. Fully Loaded Kitchen, All Business Equipment Will Stay. Lots of Parking Spaces. Easy Access, Turnkey Business with Simple Operations! Excellent Opportunity to Own Your Own Food Business. (id:45725)
22 East John Street
Innisfil (Cookstown), Ontario
BACKS ONTO PROTECTED LAND. This stunning luxury home is situated on a quiet dead-end st, w/views of the countryside, + steps from park/rink/courts/library. This thoughtfully designed home offers an elegant, vibe, w/high end craftsmanship, featuring a stone + stucco exterior w/exceptional curb appeal. Upon entering, you are greeted by a grand entrance w/ heated porcelain tile floors, a custom wood staircase w/glass railing, + vaulted ceilings that create an inviting ambiance. The main level showcases engineered white oak flooring + exposed beam accents. The spacious living room offers custom-built cabinetry, a tiled feature wall with a built-in electric f/pl, + space for a TV. Adjacent is the elegant dining room, equipped w/ built-in cabinetry, dry bar, quartz counters, backsplash, +under-mount lighting perfect for entertaining. The family room flows directly from the dining room, offering a 2nd tiled wall w/ built-in electric f/pl, lg windows + seamless transition. The gourmet kitchen is classy, featuring an oversized island, quartz countertops, high-end s/s appliances, incl a gas range w/ a custom range hood + walk-in pantry. A private office w/views + a mud/laundry room w/heated tile floors, inside entry to garage w/ epoxy flrs + w/up from bsmt. 25 ft ceilings impress, flowing into 2nd flr w/white oak flooring that continues throughout, leading to the luxurious primary suite. This retreat incl access to private balcony, a walk-through clst w/ built-in organizers, + 6PC ensuite w/ dbl sinks, soaker tub, + large glass shower. Two additional bedrms each have their own 3PC bathrms w/ tiled showers + heated floors. The bsmt offers versatility, featuring expansive rec room + walk-out French doors leading to the patio, providing in-law potential. This bright space offers luxury plank flr, full kitchen, 2 bedrms, + a 3PC bathrm. Outside, enjoy an add. detached,heated 2-car garage w/ gas + water lines for future pool installation. (id:45725)
88 Beverly Road
North Bay (Widdifield), Ontario
Discover your next family home or investment opportunity in this all-brick, 5-bedroom,2-bathroom bungalow with a single-car garage. Situated in a prime central location, this property is close to shopping, schools, and the Ski Hill. The home features gleaming hardwood floors throughout most of the main level, a large semi-open concept kitchen with stunning granite and quartz countertops, and a spacious main level laundry room. Additional highlights include upgraded insulation in the attic and rec-room, modern lighting fixtures, and a fully fenced yard with a large deck and mature crabapple tree. The property also offers a lower-level entrance to the garage, a walk-up entrance from the basement to the backyard, and granny suite potential. With a bright and inviting interior and a beautifully landscaped 50x104 foot lot, this charming bungalow is a true gem. (id:45725)
18 Bond Street
Brantford, Ontario
Welcome to 18 Bond, a charming 2-bedroom, 1-bath, 1,046 sq ft all-brick bungalow centrally located with a spacious kitchen, main-floor laundry hookups, and a cozy covered porch. Recent updates include shingles (2019), furnace, central air (2021), new wiring, and an upgraded 200 amp electrical panel (2021). The property features private parking, a double-car detached garage, and an additional storage shed. With its blend of modern updates and timeless appeal, this home is perfect for those seeking a comfortable and convenient lifestyle. (id:45725)
1492 Rosebank Road
Pickering (Woodlands), Ontario
2 year old Custom Luxury Home, situated on a premium 50ftx218ft lot on one of Pickerings most sought-after streets. This stunning home redefines luxury with its meticulously designed interiors & exceptional craftsmanship. Home is equipped with 6 security cameras, premium paint, inbuilt main-floor speakers. Elegant finishes throughout, including panelling, coffered ceilings, tiled floors & rich hardwood flooring on main & upper floors. Four fireplaces installed. 4 large bedrooms, each boasting its own walk-in closet & private ensuite bathroom. Master bedroom features 2 oversized closets, fireplace & a private balcony. Gourmet, state-of-the-art kitchen equipped with top-tier built in stainless steel appliances, custom cabinetry, quartz countertops, B/I coffee machine, spacious center island, custom-designed hood fan, complemented by a butlers kitchen. Magnificent family room showcasing soaring 20 feet cathedral ceilings & an abundance of natural light streaming through its impressive oversized windows. Enhanced w/ custom millwork, coffered ceilings, & a cozy fireplace. The main floor also includes a dedicated home office & a grand entryway w/custom tiles throughout. 2nd floor includes a skylight, cozy nook & separate laundry. Massive & stunning upgraded backyard oasis w/a stylish patio & tons of privacy. 3-car tandem garage w/ expansive driveway. Park up to 10 vehicles, with an upgrade of 2 additional spots. Prime Location: This home is nestled in one of Pickerings most prestigious neighborhoods, offering a perfect balance of luxury and convenience. Enjoy proximity to schools, beautiful parks, shopping, dining, & easy access to major highways for seamless commuting! **EXTRAS** Top of the line B/I Appliances: main floor Fridge,Wall Oven,Microwave,Range,DW,CoffeeSystem, Under counter Beverage Center,Washer,Dryer.Tarion Warranty Included. Basement not included. (id:45725)
2678 Trulls Road S
Clarington (Courtice), Ontario
This Exquisite Freehold 3+1 Bedroom Townhome Offering 3 Above Grade Storeys Is An Ideal Starter Home! The Open Concept Dining Room Offers A Walk Out To The Deck Which Overlooks The Fully Fenced, West Facing Backyard; Perfect For Summer Barbecues With Family And Friends. The Kitchen Offers A Great Amount Of Cabinets, Counter And Storage Space, As Well As New Flooring. This Second Level Is Completed By The Spacious Living Room With Laminate Floors And Huge Window Overlooking The Green Space Across The Road! Upstairs You Will Find 3 Bedrooms And A 4 Pc Bath. The Primary Bedroom Offers A Double Closet, Large Window And Eastern Exposure! The Lovely Lower Level Has A 4th Bedroom Or Office Which Offers A 2Pc Ensuite, Lower Lever Has Direct Access To The Garage As Well. Conveniently Located Close To Local Transit, Schools, Rec Centre With Library, Shopping & Easy Access To 401. Shingles '16, Windows '21, Bsmt '21, Hwt Rented. (id:45725)
2462 Steeplechase Street
Oshawa (Windfields), Ontario
Charming 3-Bedroom Townhome in Oshawa's Popular Windfields Community. This residence offers 3 Bedrooms & 3 Washrooms. Generous space ideal for families or professionals. Upgraded Laminate Flooring, Newly installed on the main floor, enhancing the home's contemporary appeal. Open-Concept Living, A bright and airy layout perfect for both relaxation and entertaining. Modern Kitchen equipped with ample counter space and cabinetry to meet all your culinary needs. Proximity to Educational Institutions, Close to Ontario Tech University and Durham College, making it a prime location for students and educators. Retail and Dining Options nearby. Near the RioCan Windfields development, featuring retailers like FreshCo, Dollarama, Pet Valu, Scotiabank, Starbucks, Tim Hortons, and Wendy's, Costco and RIOCAN Recreational Spaces. Enjoy nearby parks, playgrounds, and the Cedar Valley Conservation Area for outdoor activities. Convenient and easy access with connectivity to major highways, including Highway 407, facilitating smooth commutes. Embrace the blend of charm and modern living that Windfields in Oshawa offers. This townhome is a perfect opportunity to become part of a vibrant and evolving community. (id:45725)
202 - 151 Bay Street
Ottawa, Ontario
Welcome to a massive 1,205 square foot, 3 bedroom, 2 bathroom condo in the heart of downtown, only 50 meters away from the Lyon Transit Station. With a generous floor plan and versatile layout, this condo offers an oversized living room & access to a large balcony with urban streetscape views. This unit is on the second level with quick and convenient staircase access as an option. The parking space included with this unit is extra long, referred to as a 'tandem' spot, measuring approximately 24' long. The primary bedroom features a walk-in closet and a full ensuite bathroom. The two additional bedrooms are spacious and have plenty of natural light coming from the south-facing exposure. The laundry is on the floor, in a large and clean room. The condo fees here are all-inclusive, so your heating, cooling, electrical and water are all included, no additional bills. Enjoy life in a walker's & cyclist's paradise - steps to the river paths, parks, future public library & Zibi developments, downtown, LRT, transit, groceries, restaurants & NAC. Building amenities include an indoor pool, sauna, bike storage, workshop. 1 pet under 25 lbs permitted. Measurements and square footage are approximate. (id:45725)
3464 Greenland Road
Ottawa, Ontario
Escape to your own Private Oasis in this Luxurious Country Estate Property. Discover serenity and sophistication in this stunning 3+1 Bedroom Bungalow nestled on a breathtaking 6.855-acre property in the highly sought-after community of Dunrobin. This beautiful estate offers the perfect blend of natural beauty & modern luxury, steps away from the prestigious Eagle Creek Golf Course. As you approach the home via the350-foot paved driveway, you'll be greeted by a spacious home, wrapped in stone, w/3-car garage, providing ample space for vehicles & storage. A new 50A plug located inside the garage provides ample power for your RV alongside the garage. The lush landscape is maintained by a 21-Zone Irrigation System. Step inside to find a meticulously renovated interior featuring new luxury Hardwood Flooring throughout the main level. The heart of the home boasts a recently upgraded Kitchen, complete w/stylish finishes and stainless appliances. The Living Room showcases vaulted ceilings and a striking Gas Fireplace that extends to the ceiling, creating a dramatic focal point and a touch of elegance. Retreat to the Primary Bedroom, where you'll find a built-in Electric Fireplace, a stunning ensuite bath w/glass shower, and a large walk-in closet. The fully finished basement is an entertainer's dream, featuring a brick surround gas fireplace, movie theatre, fourth bedroom, full bath, workout space, and access to both the garage & huge recreation area. French doors in the kitchen lead to a raised, stamped concrete patio, perfect for outdooring & relaxation. Follow the concrete pathway to the firepit, where you can unwind and enjoy the peaceful sounds of nature. Surrounded by rich forest, this property offers unparalleled privacy and tranquility. Experience the best of both worlds with the convenience of nearby amenities(15 mins to Kanata) and the serenity of your own private woodland retreat. Don't miss this rare opportunity to own a piece of paradise in Dunrobin. (id:45725)
301 - 8 Sultan Street
Toronto (Bay Street Corridor), Ontario
Be the Sultan of cool. Be the Sultan of calm. Be the Sultan of your very own quiet oasis right in the heart of Yorkville.Tucked away behind the hustle and bustle of the "mink mile" and just across the street from The Windsor Arms Hotel, The Residences of No. 8 Sultan is a boutique building with exclusivity and privacy. You'll hardly notice that you're literally steps away from some of the best shopping in Canada, restaurants, arts, culture, nightlife & more. With its sunny southern exposure and low traffic mews-style street, you can sip your morning coffee on the terrace in peace & quiet. This unit is bright and light with California shutters through-out to let you control how much vitamin D you take in & during those cooler months a gas fireplace will fire right up to take the chill off. The primary suite is enormous with loads of built-in storage & the second bedroom comes fully kitted out with built-in Murphy bed, shelving & desks. With parking, locker, gym and an attentive concierge, you'll be treated like royalty. **EXTRAS** Gas Fired Heat Pump & Equip, Central A/C & Equip, All ELFs & Window Coverings, Bosch Fridge, Bosch Induction Range, Bosch Dishwasher, OTR Bosch Micro, LG Washer/Dryer, B/I Murphy Bed & Cabinets, B/I Speakers, Gas Fireplace, All Keys & Fobs. (id:45725)
356 College Street
Toronto (University), Ontario
Prime corner on College St. Excellent exposure, close to U of T. Established Asian restaurant business, also suitable for many other food use. High ceiling unit, well equipped commercial kitchen with vent hood, large walk-in freezer in basement. LLBO for 90 seats inside. Renovated with rolling side window, newer HVAC system. One exclusive parking space at rear. Monthly rent @ $14,842. (incl. Net, TMI & HST) Lease until July 31, 2026 with 5 yr option. (id:45725)
