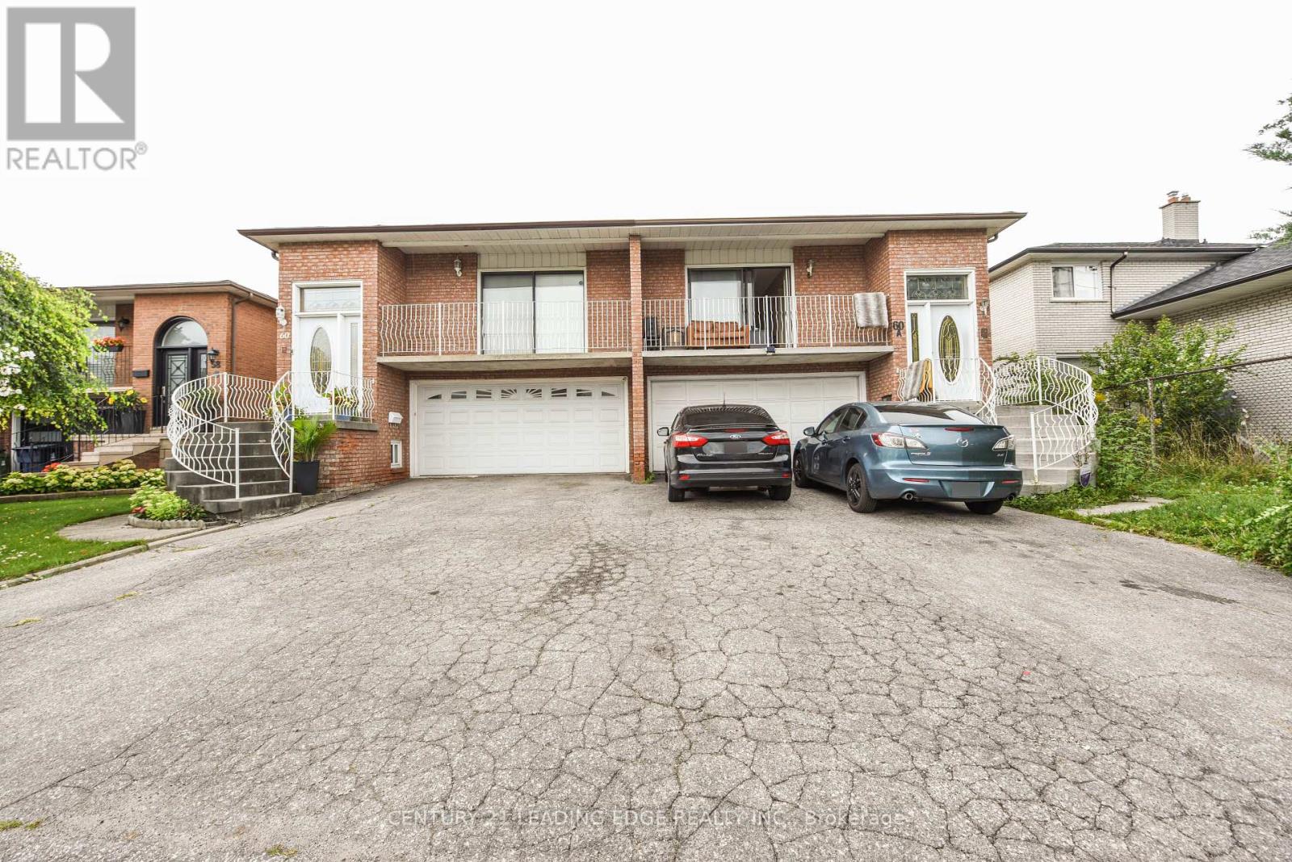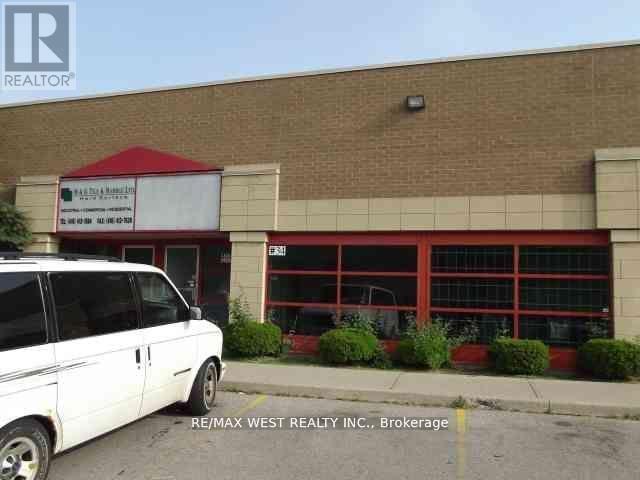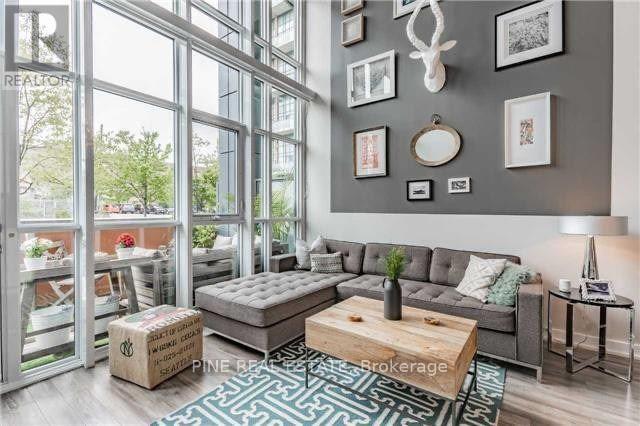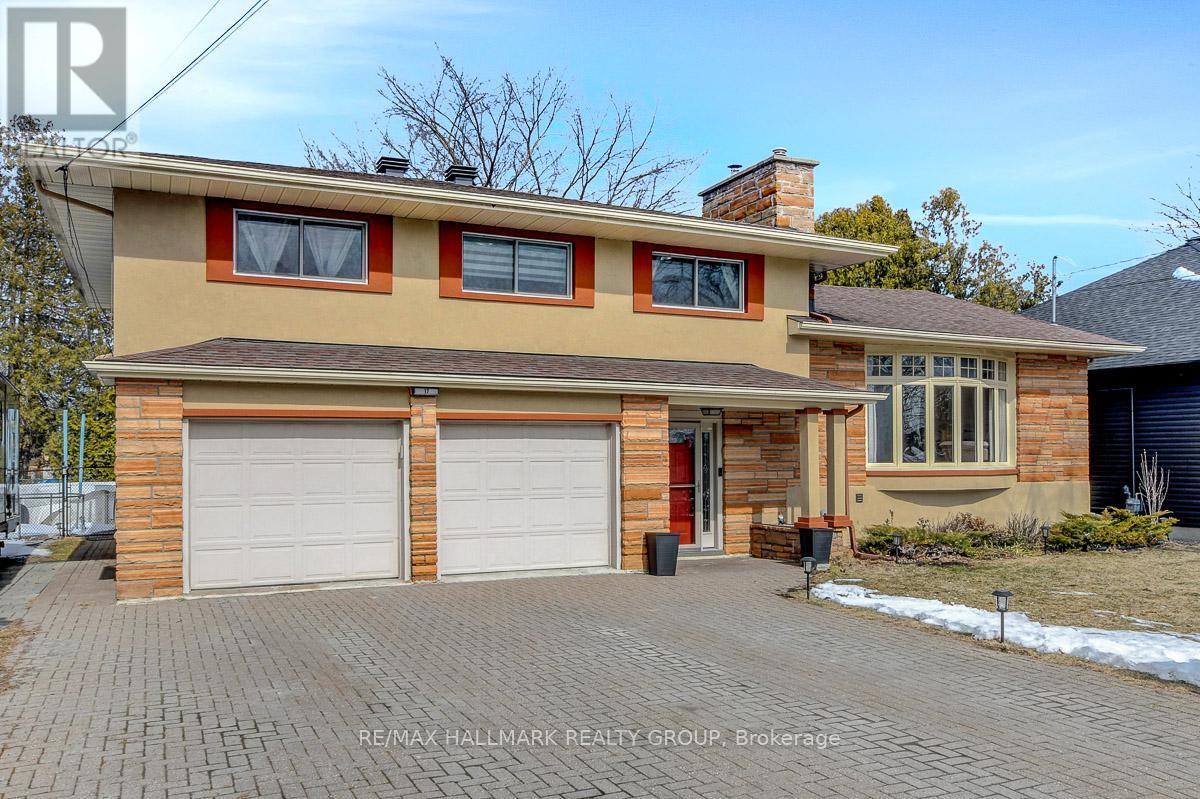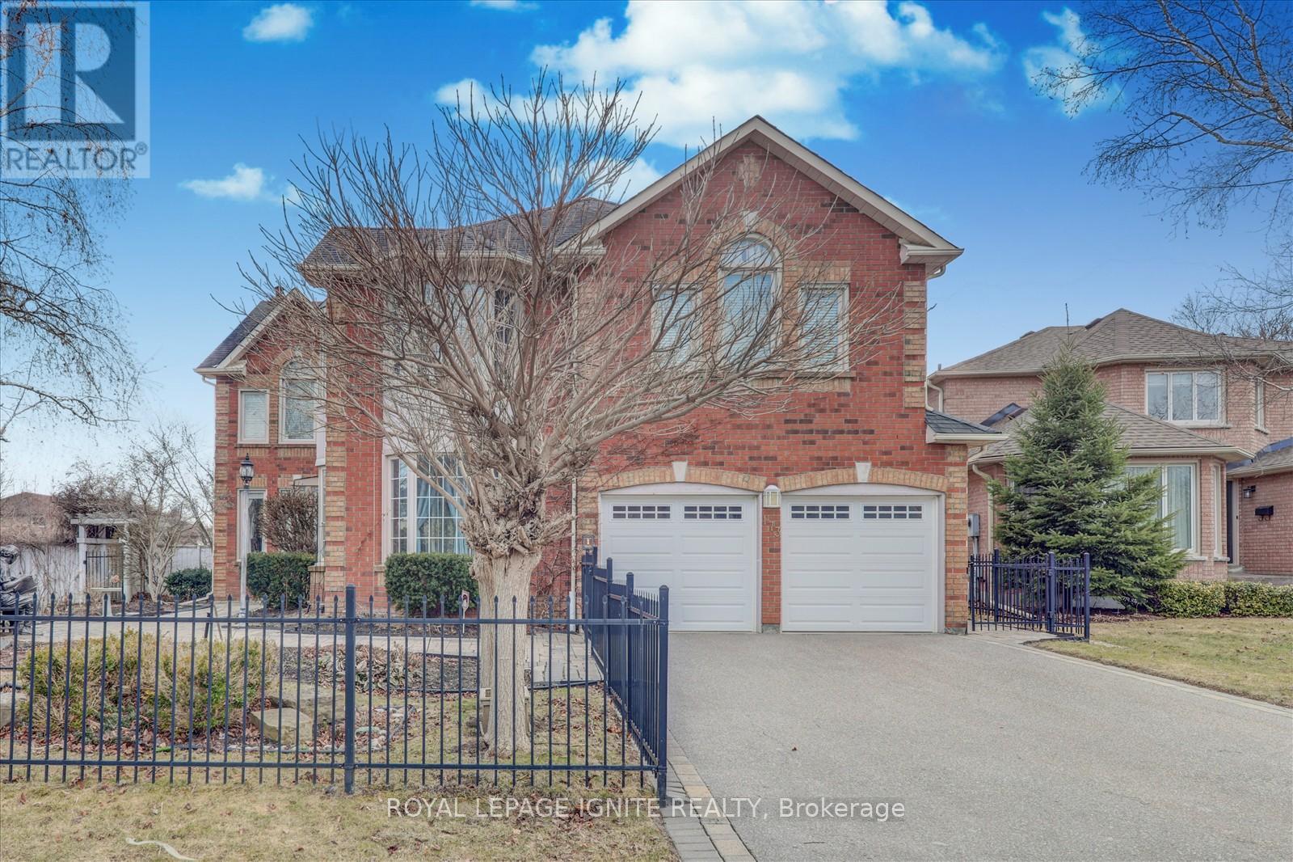60a Sentinel Road
Toronto (York University Heights), Ontario
This spacious 5-level backsplit semi-detached home offers 5 bedrooms and 3 bathrooms, providing excellent versatility and potential for generating income. The main level features 3 bedrooms, while the rear unit includes an additional bedroom, and the basement offers a separate bedroom with its own kitchen and walkout access to the yard. With a total of three kitchens, this property is ideal for extra income opportunities. Other highlights include a large eat-in kitchen, a generous family room, a separate side entrance, a large cellar, and a shared laundry room serving all three units. Conveniently located just minutes from Downsview Park, York University, Sheppard West Subway Station, Yorkdale Mall, Humber River Hospital, and with easy access to Highways 400 and 401. Whether you're looking for a family home or an investment property, this opportunity won't last long. (id:45725)
35 Glenbrook Drive
Markham (Berczy), Ontario
**Over $100,000 - FREE with home purchase! Limited Time Only: 1. Custom Lavish golden design Movie Theater Cabinet, 2. Luxury Custom-made dining table with 10 chairs, 3. Designer Living & Breakfast Area Furniture (Two elegant 4-seat sofas, Two glass console tables, Two large glass coffee tables, One glass side table, One glass standing lamp, One glass breakfast table with 4 chairs), 4. "Woman in Gold" Art Piece stunning wall painting. ** Stunning Detached Home on Premium Wide Lot in Prestigious Markham Neighborhood! Welcome To 35 Glenbrook Drive Nestled In A Prime Location At 16th Ave/Kennedy, This Beautiful Home Sits Directly Across From Bercy Park And Is Walking Distance To Top-Ranked Schools Stonebridge Public School And Pierre Elliott Trudeau High School. Enjoy Convenience At Your Fingertips With Nearby Access To Banks, FreshCo, Restaurants, Churches, Community Centres, And The Popular Markville Mall. Boasting Over 3500 Sq. Ft. Of Living Space On A Premium 55 Ft "Wide Lot", This Bright And Spacious Home Features Soaring 18 Ft Ceilings In The Living Room, An Open-Concept Layout With Abundant Natural Light, A Grand Oversized Centre Island In The Kitchen, And A Walk-Out To A Fabulous Deck Overlooking A Lush Greenbelt. The Wrought Iron Fence Provides Both Elegance And Privacy. The Finished Basement Features Three Spacious Partitioned Rooms Ideal For Generating Extra Rental Income. Built-In Dancing Mirrors Can Also Be Perfect For Personal Studio, Dance Practice Or Entertainment Zone. **SOLD AS IS** Dont Miss This Rare Opportunity To Own A Premium Property In One Of Markham's Most Sought-After Communities! The garden is planted with many trees, valued at over $10K, including Chinese peonies, various types of roses, herbaceous peonies, Japanese maple, cherry trees, magnolia trees, cherry blossom trees, and a row of evergreen. (id:45725)
913 - 9 Northern Heights Drive
Richmond Hill (Langstaff), Ontario
Beautifully Maintained End Unit At Empire Place On Yonge, Loads Of Windows With Natural Sunlight, 2 Bedroom, Large Primary Bedroom W 3 Piece Ensuite & Walkin Closet, Eat In Kitchen W Large Pantry & Walk Out To Balcony, Combined Living/Dining Room W Ample Room to Entertain, Spacious 2nd Bedroom, Laundry Closet W Stackable Washer & Dryer. Close To All Amenities, Public Transportation, Walk to Hillcrest Mall, Restaurants, Churches, Easy Access to 407 (id:45725)
22 - 1730 Mcpherson Court
Pickering (Brock Industrial), Ontario
Clean Industrial Unit With Drive In Door And 3 Outside Parking Spots. Large Mezzanine Space. Easy Access To 401 Via Brock Road. Great Corner Location. Fabulous Inside Layout With Bathroom For Office Area And A Bathroom For Warehouse. (id:45725)
B2 - 2851 Kingston Road
Toronto (Cliffcrest), Ontario
Welcome To This Bright 1-Bed, 1-Bath Unit. Featuring A Spacious Living Room, Updated Kitchen With Dishwasher, Clean 4-Piece Bathroom And Laminate Flooring Throughout. Laundry Is Shared With The Other Units & Is Coin Operated. Located Close To All Amenities Such As Grocery Stores, Schools And Public Transit. Enjoy The Experience Of Being Minutes From The Breath Taking Scarborough Bluffs! **EXTRAS** A+++ Tenants Only. No Pets & Non-Smokers. Tenant To Pay Hydro & Liability Insurance. (id:45725)
34 - 5310 Finch Avenue E
Toronto (Milliken), Ontario
Opportunity!!!!! in the heart of Scarborough's prime industrial landscape at Finch and Markham! This rare commercial/industrial condo offers an unparalleled investment potential, boasting versatile usage options and easy access to major highways 401, 404, and 407 as well as TTC transit points and a plethora of amenities nearby. With abundant parking space, drive-in shipping availability, and a rear shipping door, this unit caters to diverse business needs and ensures seamless operations. Impeccably maintained, with ready-to-use facilities, including office, reception area, and a washroom. Enjoy optimal visibility on Finch Avenue, fostering business exposure and growth prospects. Whether you're an investor seeking high returns or a business owner in search of the perfect operational space, this vacant possession property guarantees an ideal fit. Drive in door (10 x 12) **EXTRAS** Mixed Uses-/Warehouse/ Manufacturing And Office. (id:45725)
202 - 29 Rosebank Drive
Toronto (Malvern), Ontario
Executive Style Townhome in Prime Scarborough East. The House Is Well-Kept by Original Owner, Over 1800 Sqft. Plus 218 Sqft Basement = Over 2000 Sqft Finished Area as Per Builders Floor Plan. Access To Amenities Such As: Transit/TTC, Highly Rated Schools, Centennial College, University of Toronto, Scarborough Town Centre, Shops, Banks, Highway 401, And the Public Library. Not To Mention the Very Low Maintenance Fee That Also Includes Bell High Speed Internet! (id:45725)
107 - 5 Hanna Avenue
Toronto (Niagara), Ontario
Bright, Ground Floor Entrance, 2-Storey Loft In A Modern and sophisticated Liberty Village condo. This fully furnished Property boasts 2 Bedrooms, 2 Full Washrooms, with 1 Car Parking spot and 1 Storage Locker available. The Property Has Been Upgraded throughout with brand new floors installed on main level on March 2024. Located in the heart of Liberty Village and only minutes from the downtown core, public transit and major highways. Don't miss this townhome feel with access to a private ground floor outdoor patio for summer meals outdoors! (id:45725)
85 Reinhart Place
Petersburg, Ontario
This is your Dynasty! Nestled on one of the most prestigious streets in Petersburg, this grand home sits on a 1.33-acre lot, showcasing craftsmanship and quality. Featuring 4 bedrooms, 5 baths, and triple-car garage. Step through the custom oversized wood front door or auxiliary entrance and experience clean, timeless décor. A two-story living room with coffered ceilings and a floor-to-ceiling fireplace sets the stage. A custom kitchen, with waterfall island, built-in Thermador appliances, and separate servery, alongside main-floor laundry, office, and a luxurious primary suite with walk-in closet and spa-like ensuite, including a two-person glass shower, soaker tub, heated floors, and high-end fixtures. Upstairs hosts 3 spacious bedrooms and 2 renovated bathrooms. The finished basement offers polished concrete floors, a central bar, wine cellar, games room, and updated bath. Professionally landscaped grounds feature trees, shrubs, rock, and lighting. The backyard is a paradise, with a heated 20x40 pool, built-in spa, pool house cabana with washroom, changeroom, dining area, and lounge with gas fireplace. A multi-level deck includes a hot tub, natural gas hookups for a fire table and BBQ. Adjacent greenspace offers potential for an outdoor rink, sports court, or workshop. This architectural masterpiece embodies luxury and convenience at every turn. With high-end finishes, state-of-the-art appliances, and thoughtfully designed spaces, it is the epitome of comfort and elegance; an unrivaled retreat. (id:45725)
17 Brigade Avenue
Ottawa, Ontario
Welcome to this charming sidesplit nestled on an oversized lot in one of Stittsville's most established communities. With 2,400 square feet of living space, this home offers the perfect combination of comfort, character, and modern updates - all set on a generously sized lot with tons of parking and rare distance between neighbouring homes. Step inside and discover a layout designed for easy living. The family room is warm and inviting, featuring a wood-burning fireplace and brand-new pot lights (2025), while fresh paint throughout gives the entire home a clean, refreshed feel. The heart of the home is the renovated kitchen, boasting granite countertops, heated ceramic flooring, and a functional layout that flows effortlessly into the bright dining room with built-in cabinetry. A convenient door off the kitchen leads to a spacious deck and the backyard, creating a seamless transition to outdoor living. Upstairs, the home features three generously sized bedrooms that can easily be reconverted back into four if desired. The primary bedroom is especially spacious, complete with a three-piece ensuite and two closets - including a walk-in. A total of three full bathrooms and one partial bath provide comfort and convenience for families of any size. One of those bathrooms - a handy two-piece - is ideally located by the back door for easy access from the pool area. The lower level adds even more functional living space, including a fourth bedroom, a full bathroom with a stand-up shower, a dedicated laundry room, and a utility room housing the efficient boiler heating system. Outside, the backyard is a true retreat with an above-ground salt water pool, storage shed, and a raised landscaped area at the rear of the property that adds both privacy and charm. With a large two-car garage, thoughtful updates throughout, and a setting that combines tranquility with convenience, 17 Brigade Avenue is a rare find. (id:45725)
53 Pumpkin Corner Crescent Unit# 6
Barrie, Ontario
You've Hit The Bullseye With This One & Here Are The Reasons Why! 1) Brand new 1 bedroom, 1 Full Bath, 1 Storey Freehold Minutes To Go Station, Highway 400 & Downtown Barrie 2) Upgraded Laminate Flooring Throughout, Stainless Steel Appliances & Granite Countertop In Kitchen 3) Open Concept Living/Kitchen & Dining Room Perfect For Entertaining 4) 1 Full Semi-Ensuite Bathroom & Laundry 5) Minutes Away From Lake Simcoe, Walking Trails, Restaurants, Costco, Big Box Stores, A Brand New High School And Public Schools. Property Vacant, Easy To Show. (id:45725)
173 Ravenscroft Road
Ajax (Central West), Ontario
Welcome to 173 Ravenscroft Rd, a Tribute Homes Spectacular 'Dunbarton' Model! Experience luxury living in this stunning home, offering over 4,000 sq. ft. of sun-filled, spacious rooms with quality & polished finishes throughout. Situated on a premium 79' x 144' fully landscaped corner lot, this home is both fully fenced and beautifully maintained. Step into an enormous grand entry featuring vaulted ceilings, marble floors, a sweeping staircase, and a sunken parlour room. The formal dining room showcases gleaming red oak hardwood floors, perfect for entertaining. The oversized family kitchen includes: Extensive counter space, Twin pantries, Open-concept layout that flows into the family room, complete with a cozy fireplace. Walk out from the kitchen/family room to a composite deck, overlooking fruit trees and herb gardens an ideal spot for morning coffee or evening gatherings. The master retreat offers: A relaxing lounge area with a stone fireplace, A huge 5-piece ensuite, A walk-in closet with his & her dressing areas. Plus, 4 additional bedrooms and a finished basement complete this remarkable home. (id:45725)
