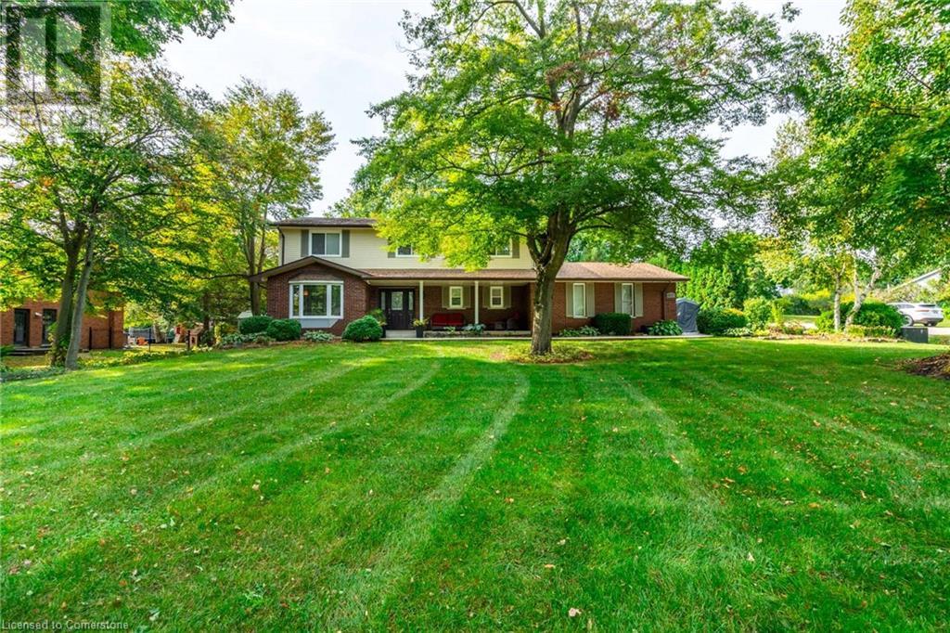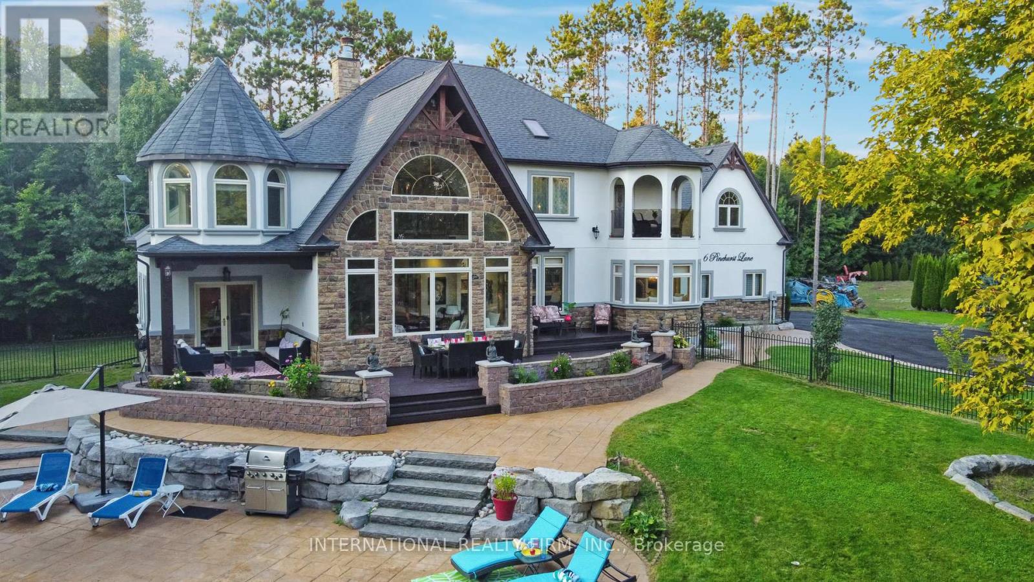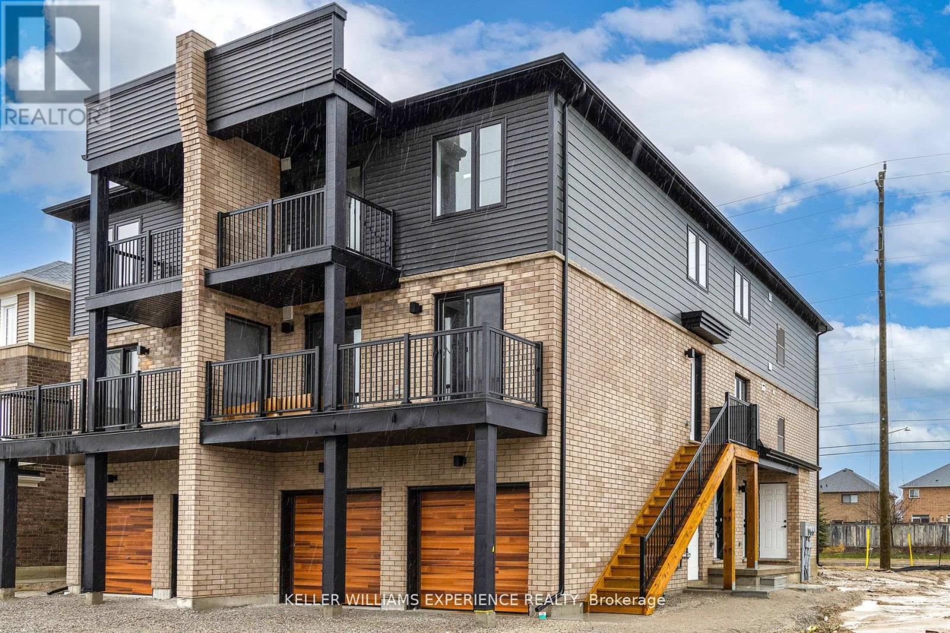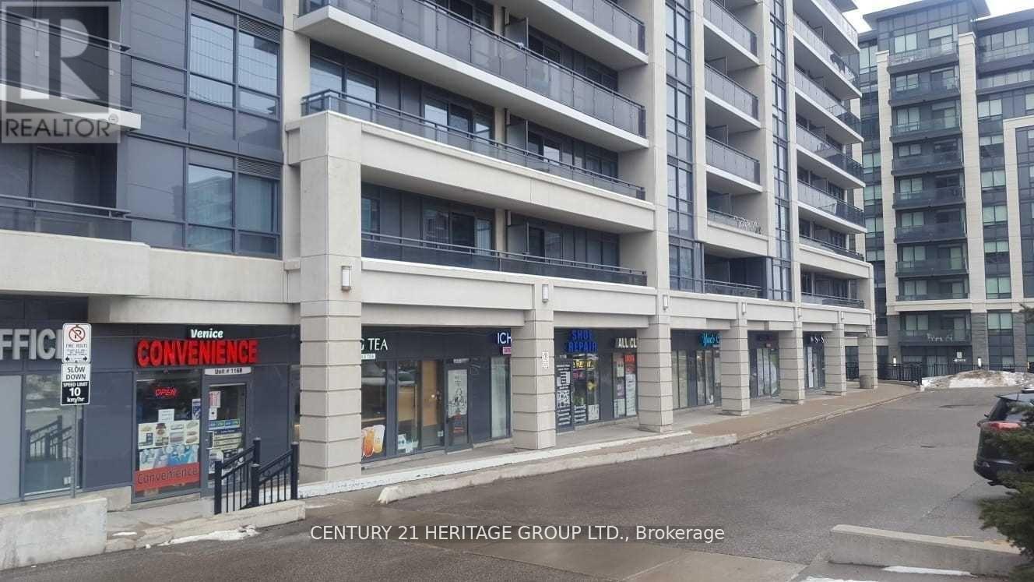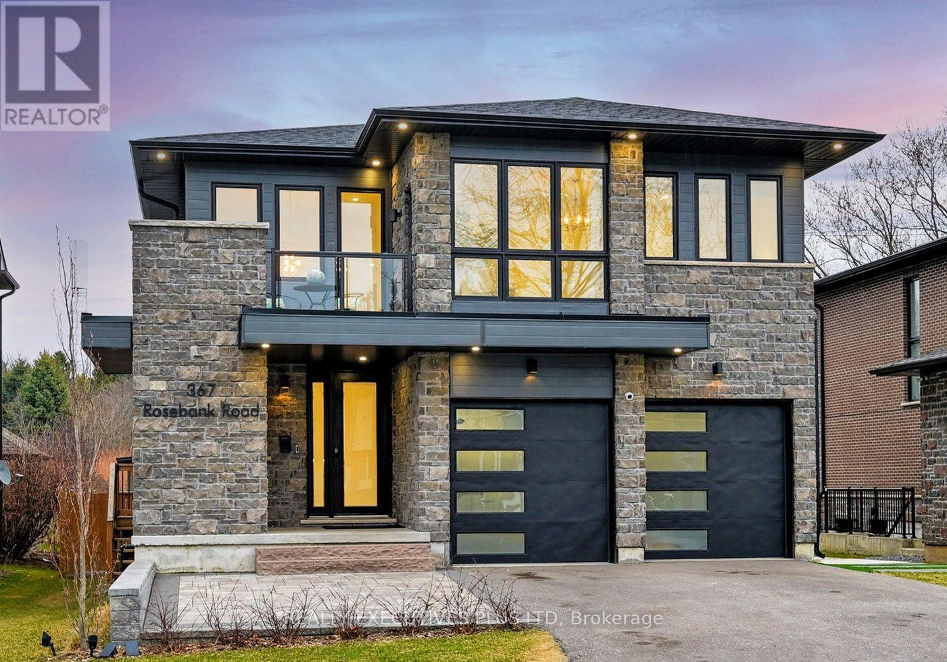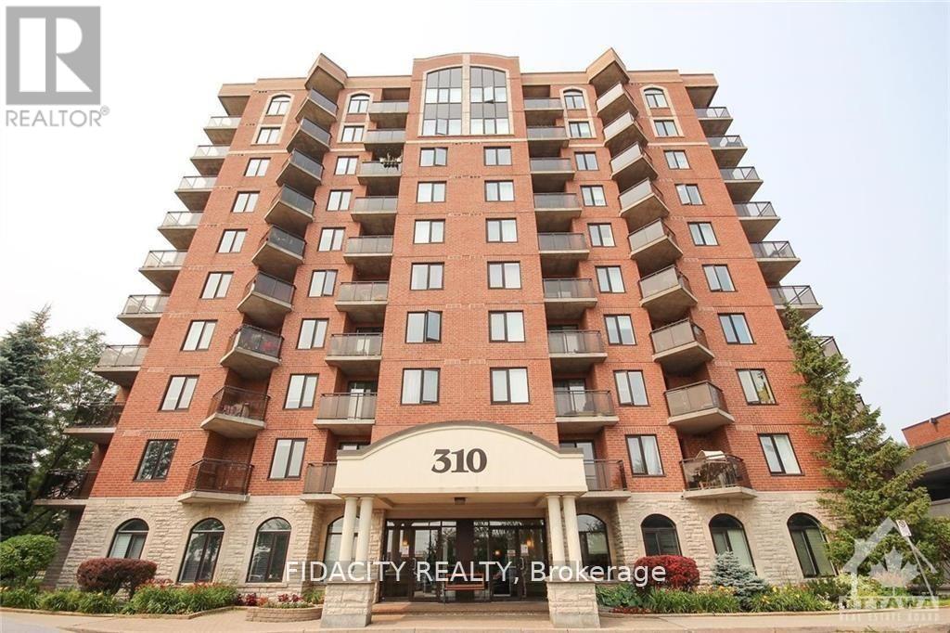26 Wildan Drive
Hamilton, Ontario
Welcome to this fabulous two storey home in Wildan Estates, where you’ll find the perfect balance between countryside and urban convenience. Designed for both comfort and style, this home offers the ideal blend of modern updates and cozy living spaces. Step inside to a welcoming foyer that leads to an open concept living & dining area, complete with hardwood floors, smooth ceilings & bay window that fills the space with light. French doors from the dining room open to a rear patio, perfect for indoor-outdoor living. The updated kitchen features white cabinetry, quartz countertops & backsplash, stainless steel appliances (including a gas stove), & stylish lighting fixtures that double as fans. Off the kitchen, the family room invites you to unwind by the gas fireplace, surrounded by built-ins & wainscoting. The sunroom, with its vaulted ceiling, offers panoramic views of the private backyard – a retreat for relaxation. Upstairs, find 4 spacious bedrooms, including the primary with walk-in closet & 3-pce ensuite. The fully finished basement adds even more living space, complete with a large rec room, a 5th bedrm, 3-pce bathrm, office area, extra storage & a walk-up to the double car garage. The backyard is your personal haven, featuring an above-ground pool, hot tub & 2 patio areas, ideal for entertaining or enjoying peaceful family time. With modern updates, spacious living areas & fabulous backyard, this home offers everything your family needs in a tranquil setting. Don’t be TOO LATE*! *REG TM. RSA. (id:45725)
6 Pinehurst Lane
Springwater (Anten Mills), Ontario
STUNNING Executive Custom Home in Springwater w/Breathtaking Views! Welcome to 7,864 Sq. Ft. of Living Space! Be Prepared to be Amazed. As you enter, a Gorgeous 2-Storey Foyer Welcomes You with a Beautiful Chandelier, French Door Closets and Porcelain Floors! Astonishing Great Room w/20 Ft. Cathedral Ceilings, Double-Sided Stone Fireplace & P-A-N-O-R-A-M-I-C Windows Overlooking the Garden/Pool Paradise! Brace Yourself for the SPECTACULAR Chef's Kitchen Boasting: 14 Ft. Quartz Island, Top-Of-The-Line Stainless Steel Appliances, Butler's Bar, Baking Station, Custom Eat-in Dinette, Professionally Designed w/unique Backsplashes, Brick Arches, Pine Beams, Italian Porcelain Floor. An Elegant Dining Room is Just Perfect for Entertaining! A Zen-like Family Room w/Vaulted Ceiling Awaits for both Relaxation & Fun! It's like a Resort in a Home! A Luxurious Master Suite features a Fireplace, Ensuite Bath w/Heated Floors, Double Sinks, Granite Counters, Jacuzzi/Spa Shower. Sit in the beautiful Juliette Balcony and take in the Expansive Views of your Estate! Enjoy 2 Bright and Spacious Bedrooms w/Cathedral Ceilings, Sitting Benches, Double Closets and Unique Lofts! WOW! Elevator Lift! Built-In Library! One-of-a-Kind Bedroom w/Wrap-Around Glass Windows under a Turret! So Many Features, Must be Seen! A Contemporary Guest Suite will Delight Your Guests with its own Bedroom, Liv/Dng Room, Kitchenette and its own 3 Pc-Ensuite. Convenient 2nd Fl Laundry Room. The Basement includes 2 Spacious Bedrooms with Double Closets, 3 Pc-Bath, an Amazing Recreation Area w/Billiards Rm, Dance Studio, Gym, Storage Rm, and More! Enjoy all 4 Seasons in this Magnificent Home! 1.64 Acre Property w/Lush Landscaped Gardens, Amazing Inground Salt-Water Pool, Pool House, plus an attached 3-Car 14Ft Garage w/Circular Driveway/Parking for 13 cars! Fenced around for Privacy, Superb Location on Cul-de-Sac, Only 10 Min from Barrie, 15 min to Horseshoe Valley, 25 Min to Wasaga Beach. Truly, Paradise Does Exist! (id:45725)
6 - 53 Pumpkin Corner Crescent
Barrie (Innis-Shore), Ontario
You've Hit The Bullseye With This One & Here Are The Reasons Why! 1) Brand new 1 bedroom, 1 Full Bath, 1 Storey Freehold Minutes To Go Station, Highway 400 & Downtown Barrie 2) Upgraded Laminate Flooring Throughout, Stainless Steel Appliances & Granite Countertop In Kitchen 3) Open Concept Living/Kitchen & Dining Room Perfect For Entertaining 4) 1 Full Semi-Ensuite Bathroom & Laundry 5) Minutes Away From Lake Simcoe, Walking Trails, Restaurants, Costco, Big Box Stores, A Brand New High School And Public Schools. Property Vacant, Easy To Show. (id:45725)
565 Foxcroft Boulevard
Newmarket (Stonehaven-Wyndham), Ontario
Welcome to this beautifully updated move-in ready family home nestled in the prestigious Stonehaven neighbourhood of Newmarket. This 3-bedroom, 3-bathroom semi-detached home has been thoughtfully upgraded for comfort, style, and smart living. Step into a newly renovated gourmet kitchen featuring quartz countertops, a large island, under-cabinet LED lighting, pot filler, gas stove, high-end appliances, and a built-in garburator perfect for everyday convenience and entertaining. Enjoy upgraded flooring throughout, a cozy gas fireplace, and a host of smart features including a Google Nest thermostat, smart dimmers, remote-controlled window shades, smart entry lock, and an EV wall charger. The home is also equipped with energy-efficient double- pane windows and solar-powered motion lights. The unfinished basement comes with an approved permit for a 1-bedroom apartment with a separate entrance, offering excellent potential for rental income or an in-law suite. Ideally located within walking distance to scenic parks, top-rated schools, Southlake Hospital, the Magna Centre, shopping, and Highway 404 this home truly combines sub-urban tranquility with everyday convenience. Family-friendly layout, Smart, energy-efficient upgrades, Prime location in Stonehaven A rare opportunity to own a modern, upgraded family home in one of Newmarket's most sought-after communities. (id:45725)
116 - 372 Hwy 7 E
Richmond Hill (Doncrest), Ontario
Location! Location! Location! This is a great opportunity to invest in a retail unit. This prime ground-floor commercial unit is situated on the busiest street in Richmond Hill. Itbenefits from a high-density residential customer base within the vicinity, offers high traffic exposure, and it is rented to the Convenience store . Additionally, it provides easy access to the YRT bus, GO station, and Highways 407/404. (id:45725)
718 - 8 Maison Parc Court
Vaughan (Glen Shields), Ontario
Very Spacious open concept 1 Bedroom Condo Plus Den! Across From Many Shopping Plazas, Convenient Transit Options: One Bus To Finch Station Subway, Downsview Station Subway, The VMC Subways And York University. Library and Community Centre Within Walking Distance. High Ceilings, Massive Balcony and carpet free condo. Parking And Locker Included! Great Location!!! (id:45725)
2205 - 1 Massey Square
Toronto (Crescent Town), Ontario
Newly Upgraded and Renovated Kitchen with Quartz Countertop, New Washroom vanities, new mirrors, and new light fixtures, the entire unit is Freshly painted. 3-bedroom +2 washroom, very Spacious Corner Condo Unit-Breathtaking Views At The Very Convenient Location of Toronto. Green Dentonia Pk. Walking Distance To Victoria Park Subway Station, TTC On The Steps, Elementary School, Day Care, Medical Centre, And Big Grocery Shop On The Premises. Gymnasium And Swimming Pool. More Parking Is Available. 24Hr Security. Tenant is paying $3400 per month willing to stay or leave. Parking is available at rental basis. (id:45725)
367 Rosebank Road
Pickering (Rosebank), Ontario
Stunning Custom-Built Luxury Home Nestled In a Highly Sought-After South Pickering Location!! Situated on an Exclusive Street Just Steps from the Beach and Scenic Nature Paths!! Boasting an Oversized 50FT X 370FT Deep Lot, this Exceptional Property Offers a Backyard Oasis Designed for Entertaining and Relaxation. Enjoy a Resort-Style Saltwater Pool Featuring Full Automation, Waterfalls, LED Lighting, Splashpad, and Built-In Seating, Alongside a 7-Seater Hot Tub and Sunken Gas Fire Pit Area. The 12FT X 32FT Outdoor Cabana Includes a Bathroom, Interior/Exterior Recessed Lighting, Flat Screen TV, and Premium Sound System! The Multi-Tiered Patio with Custom Glass Railings, Low Maintenance Astro Turf, Interlocking, Concrete Work, and Extensive Landscaping create a true Outdoor Retreat!! An Additional 12FT X 32FT Workshop / Shed with Garage and Man Doors adds Exceptional Storage and Organization. Inside, the Home Offers 9FT Ceilings on the Main Floor and a Grand Open-to-Above Foyer. Triple Pane Modern Windows Flood the Space with Natural Light. The Engineered Hardwood Floors Lead you through an Open Concept Living Space Featuring a Gourmet Kitchen with Large Island, Gas Cooktop, Built-In Ovens, Pot Filler, and Walk-In Pantry. The Family Room Includes a Sleek Linear Electric Fireplace and Walkout to a Covered Patio. A Dry Bar with Bar Fridge and Console Desk add to the Functional Elegance. A Grand Modern Staircase with Glass Railings Leads to Upstairs which Offers 4 Bedrooms with Custom Closet Built-Ins, Heated Floors In Two Baths, a Beautiful Large Balcony Off the Primary Suite, and a 2nd Floor Laundry Room. The Finished Basement with Separate Entrance Includes a Wet Bar/Kitchenette, Bright Egress Windows, 2 Bedrooms, 3PC Bath, 2nd Laundry, 2 Cold Storage Rooms, And In-Law Suite Potential. Complete with a Tastefully Finished Garage Space Featuring Epoxy Flooring, This Home Blends Luxury, Functionality, and Style In One of Pickerings Most Desirable Locations. (id:45725)
Ph803 - 2 Gladstone Avenue
Toronto (Little Portugal), Ontario
Penthouse 803 at 2 Gladstone Ave isn't just a condo its a lifestyle perched above one of Toronto's most exciting neighbourhoods. With 2 bedrooms, 1 bathroom, and a functional 657 sq ftl ayout, this home is designed for urban living with soul. Step out onto your 125 sq ft private balcony and take in stunning, unobstructed views of Toronto's skyline a daily reminder of why you love this city.Inside, you'll find stylish modern finishes, an open-concept layout, and a warm, inviting atmosphere that instantly feels like home. Whether you're hosting friends or enjoying a quiet evening in, every inch of this space is designed to feel both functional and inspiring. The unit also includes one parking spot for added convenience.Located in the trendy West Queen West district, this boutique building places you steps from some of the city's best art galleries, cafes, restaurants, and nightlife. Trinity Bellwoods Park is just a short stroll away, and with 24-hour transit at your doorstep, the entire city is within easy reach. Whether you're into design, culture, food, or fashion, this neighbourhood has it all a vibrant urban lifestyle with a strong community vibe. (id:45725)
4b - 310 Central Park Drive
Ottawa, Ontario
Don't miss out on this rare gem in the heart of the city! This 2 Bed, 1 Bath condo is truly one of a kind with its private walkout interlock patio. The great layout and excellent floorplan make for a spacious and inviting living space and functional kitchen Enjoy the natural light pouring in through the abundance of windows, as well as a private balcony perfect for quiet mornings or entertaining guests. The two generously sized bedrooms and versatile den provide plenty of room for all your needs. Conveniently located just minutes from the Merivale strip, you'll have easy access to shopping, restaurants, and more. The Civic hospital, bike/walking trails, and public transit are all within reach, making this the perfect location for anyone on the go. Bike Rack Included. (id:45725)
548 Arosa Way
Ottawa, Ontario
Welcome to this stunning 2021-built 3-bedroom END UNIT townhome in sought-after Blackstone South, backing directly onto a park for added privacy and views! This beautifully upgraded home features a fully fenced backyard and a finished basementperfect for families or entertaining.The open-concept main floor boasts 9 ceilings, gleaming hardwood floors, and a spacious great room with a cozy fireplace. The kitchen is a chefs dream with a large island, granite countertops, upgraded backsplash, stainless steel appliances, and ample cupboard space. A formal dining area completes this stylish and functional layout.Upstairs, the generous primary bedroom features a walk-in closet and a spa-like ensuite with a soaker tub, and a separate shower. Two additional well-sized bedrooms, a full bath, and plenty of walk-in closet space provide room for everyone.The fully finished basement offers a large rec room and extra storage. Enjoy being just minutes from Walmart, Highway 417, Costco, Canadian Tire Centre, Tanger Outlets, schools, parks, and more. Don't miss this incredible opportunity to own a move-in ready home in a prime location! (id:45725)
H - 225 Citiplace Drive
Ottawa, Ontario
Bright and Beautiful 1090 sq ft 2 Bed and 2 Bath Condo! This condo is a must see with open concept living and modern finishes also featuring 9 foot ceilings throughout the home, vinyl floors, open concept living, a chef's kitchen with large island, stainless steel appliances, oversized windows allowing unobstructed views and sunlight to pour in all day long, and in unit laundry. The primary bedroom is large with 3 piece ensuite along with a second bedroom and second full bathroom and oversized balcony that is perfect to relax on. Located near a natural conservation area, shops and restaurants, this condo has it all! (id:45725)
