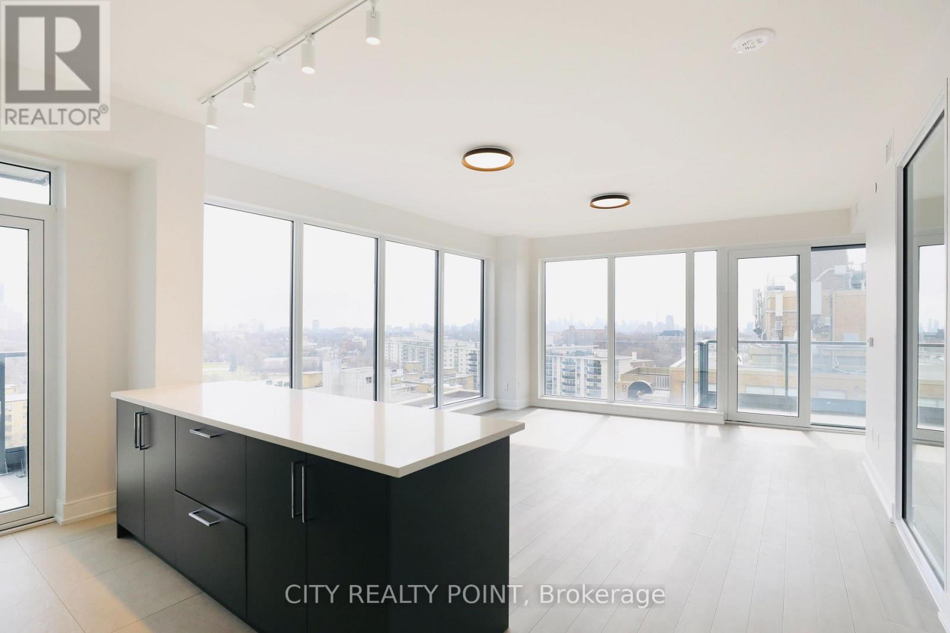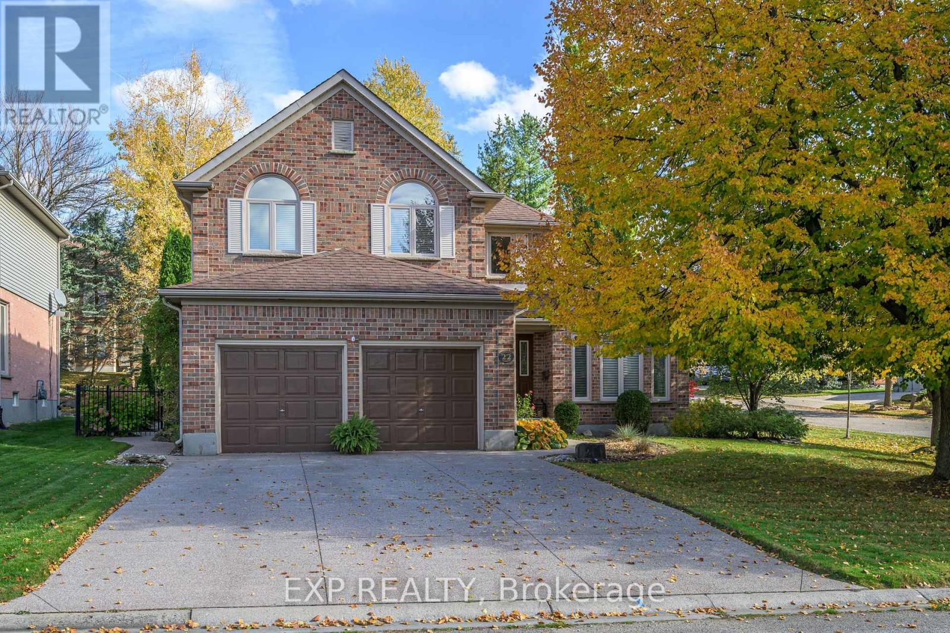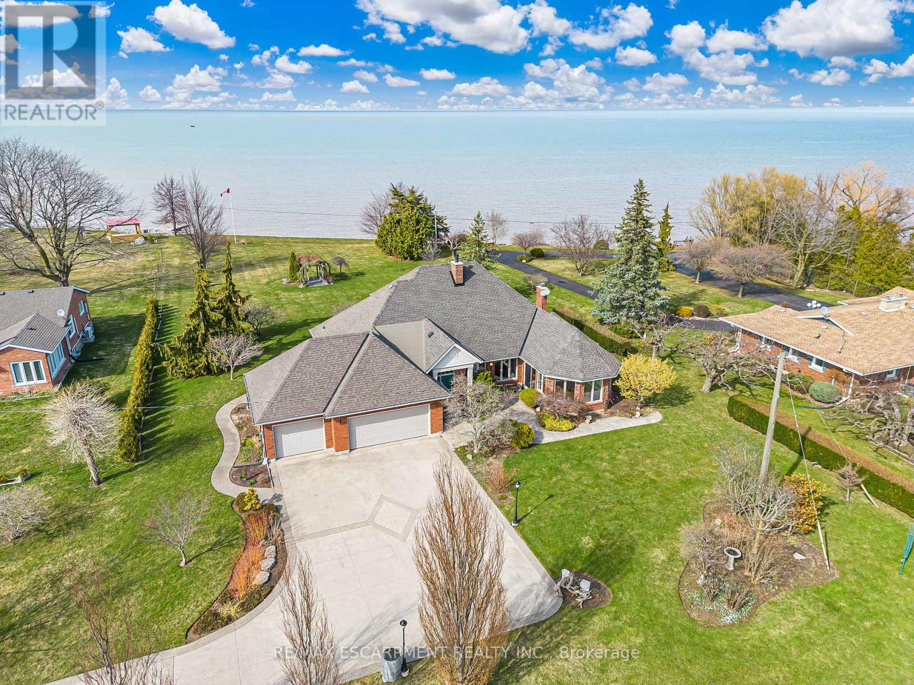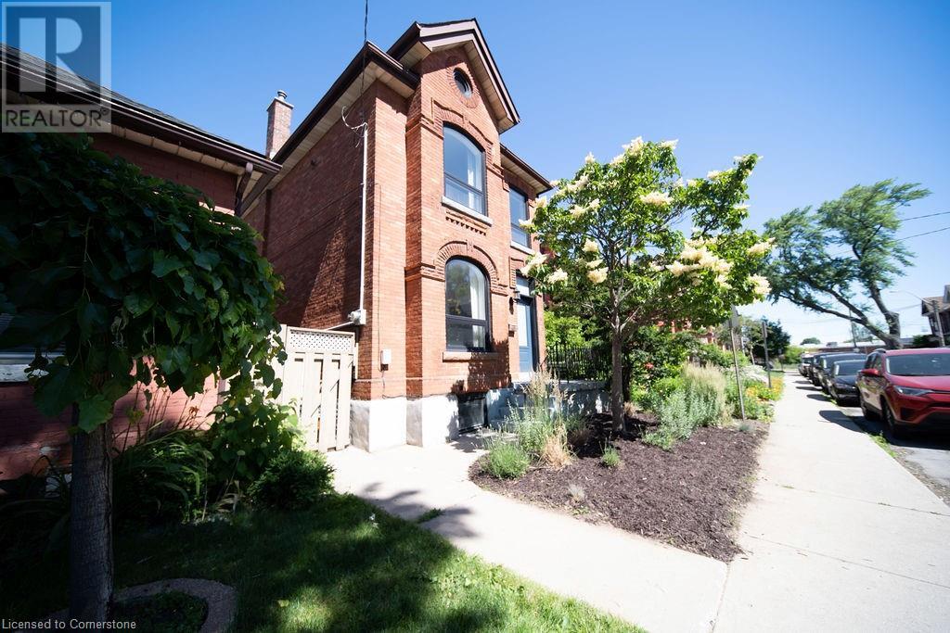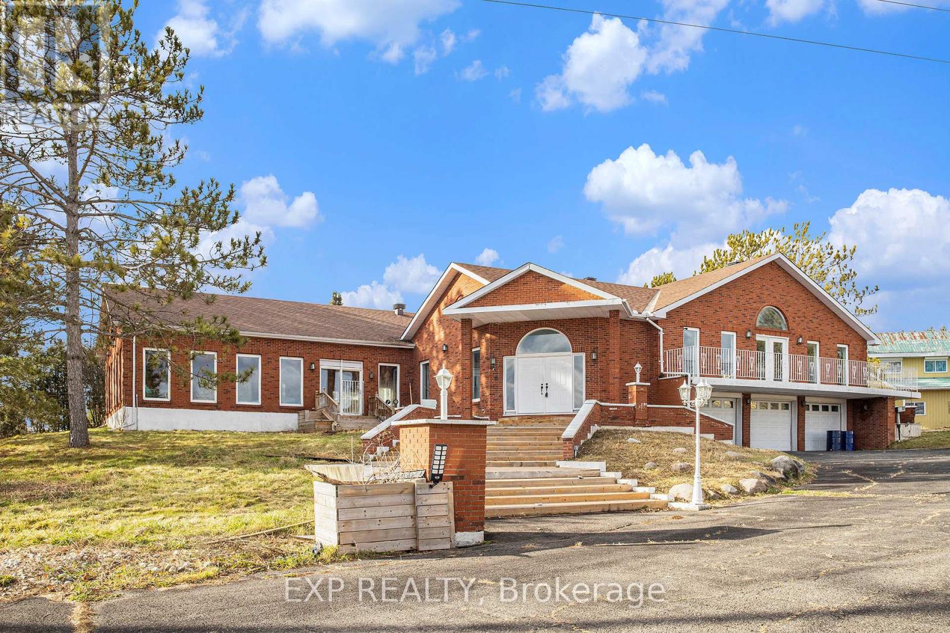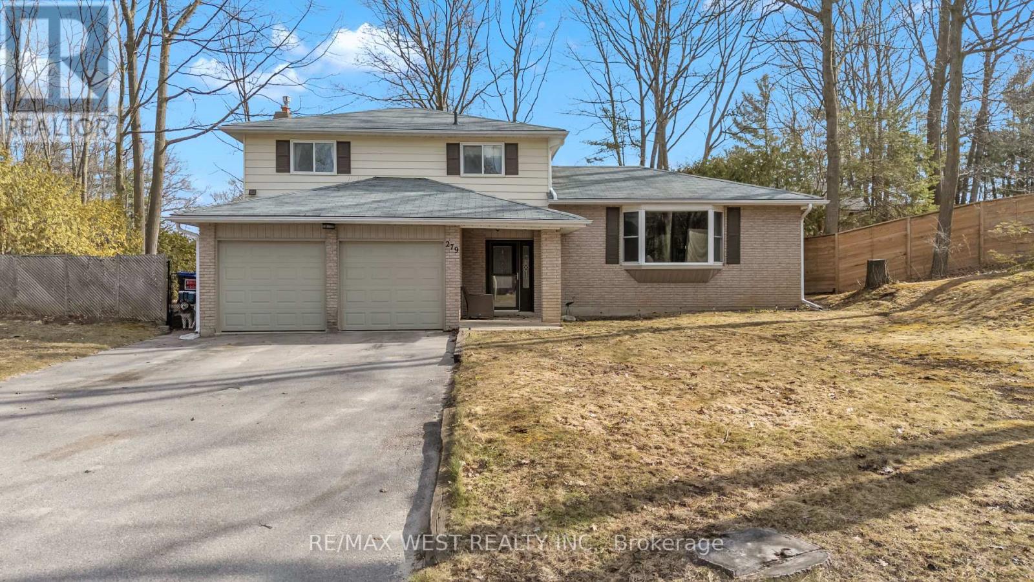1007 - 2525 Bathurst Street
Toronto (Forest Hill North), Ontario
Stunning and spacious 3 Bedroom 2 Bath with 2 Balconies Apartment ***ONE MONTH RENT FREE*** MUST SEE 1309 sq ft. 3 brd 2 bath apartment, Brand New, never lived-in with plenty of closet space and in a building with amazing vibe. Live in a Brand New building that is built with you in mind. Nice size bedroom, plenty of storage space, FULL SIZE WASHER and DRYER inside your apartment, plenty of kitchen cabinets, lots of light coming in from large windows and amazing views from the balcony.The area has some of Toronto's best schools and this location makes it easy to get anywhere in the GTA with your car or transit. This is not your ordinary condo. Great amenities include: Gym with all new and modern exercise equipment, Party Room with Kitchen to celebrate with your friends, Billiards room, Work and Study area, Outdoor Rooftop area for BBQ and friends and family dinners to enjoy. Parking and Locker are available for rent on a monthly basis. 24/7 On-site superintendent will make sure you live in comfort and safety.Situated near parks, transit, and top-rated schools, this property provides seamless access to urban amenities. Minutes from shopping, fine dining, and entertainment, this address delivers both convenience and tranquility in a prime location. Ideal for families and professionals alike, 2525 Bathurst Street is more than a home its a lifestyle.You can live here for years to come and never have to worry about the landlord selling - that is the advantage of a brand new purpose built rental building that has everything that a new condo building offers PLUS MORE! Parking and Locker available for monthly rent - parking $250 per month and locker $60 per month (id:45725)
313 Timbertrail Terrace
Ottawa, Ontario
**OPEN HOUSE SUNDAY APRIL 13RD 2-4PM** Welcome to 313 Timbertrail Terrace, where timeless elegance meets modern luxury in one of Orleans's most prestigious communities. Elegantly positioned on a premium corner lot, this stately executive home showcases a grand foyer with soaring 20-foot ceilings, sun-drenched interiors, and an open-concept layout designed for both refined entertaining and everyday living. The custom staircase, rich hardwood floors, and oversized windows elevate the architectural charm, while the chef-inspired kitchen and cozy gas fireplace create a warm and inviting atmosphere. Upstairs, retreat to your private primary suite featuring a spa-like ensuite and spacious walk-in closet. Thoughtful details throughout include an upper-level laundry room, multiple living areas, and a beautifully landscaped backyard perfect for summer gatherings. Situated in a prime location, you're just minutes from the Shops of Tenth Line and Place d'Orléans Mall, with St. Theresa Catholic School and Fallingbrook Elementary conveniently nearby. Cairine Wilson Secondary School is only a short drive away, and nearby public transit and scenic trails make commuting and weekend escapes effortlessly accessible. This is a rare opportunity to own a meticulously maintained, move-in-ready home in an exclusive and well-connected enclave. Some photos are virtually staged. (id:45725)
19485 Loyalist Parkway
Prince Edward County (Hillier Ward), Ontario
Modern design subtly emerges from clean lines cut into an austere, private three+ acre landscape. Structure and material media contrast please onlookers while keeping the gorgeous secrets contained behind the walls for honoured guests and those who live within. This 2300+ sq foot luxury bungalow by Harmony Homes is ready to fascinate you with its dreamlike ambiance. Ten-foot ceilings and eight-foot doors will ease your breath as you feel as though a weight has been lifted as you traverse the home. Enter into a grand and open living and kitchen combo that will warm you with light from your massive patio doors. Overlook your loved ones as you prepare, meals, snacks and drinks on your fifteen-foot custom stainless island. Your kitchen was designed with a minimalists heart and an excess of low-profile storage and hidden appliances to ensure all of the many things a chef has on hand can be organized, tucked away and blended into the kitchens aesthetic. Character and refined taste is subtly found in every sight-line from light fixtures, to bathroom design, space matched furniture, luxury textiles, and tips-of-the-hat to timeless art, arches and material mediums. Main floor laundry and crawlspace storage below the entire home are sure to please, while 2 one-hundred steel beam runs ensure your home is structurally sound and standing the test of time. Landscaping that has been performed around the perimeter of the home, its walkways; a fire-pit area and a gorgeous deck make outdoor recreation a spa-like experience. Located just 5 minutes from North Beach, 13 minutes to Wellington and the wine district and 15 minutes to the 401. THE HOME CAN COME FULLY FURNISHED FOR THE RIGHT OFFER*. INQUIRE ABOUT THE POTENTIAL PURCHASE OF THE NEIGHBOURING 4.2-ACRE VACANT LOT WITH YOUR SALE AGREEMENT. (id:45725)
22 Glenridge Crescent
London, Ontario
Nestled in a peaceful neighbourhood, this exquisite home blends comfort, privacy, and luxury. Designed for relaxation and entertaining, it boasts high-end finishes and thoughtful upgrades throughout. As you approach, you are greeted by the professionally landscaped grounds featuring Bluejay outside irrigation, complemented by landscape lighting that enhances the home's curb appeal. The exposed aggregate driveway and walkway lead you to the fully fenced private backyard, creating a secluded oasis with a natural gas hookup, perfect for alfresco dining. Inside, 3/4-inch oak flooring adds warmth to the inviting ambiance. The main level includes a sunken family room with a newer gas fireplace, a gourmet kitchen with a gas stove, built-in microwave, elegant backsplash, and ample counterspace, as well as a vaulted ceiling above the eating area. The large dining room with crown molding sets the stage for memorable gatherings, and the quiet office provides a peaceful retreat. The main floor also features a 2-piece bath and laundry mudroom with direct access to the 2-car garage. The professionally finished lower level is designed for relaxation and entertainment, with a dry bar, 3-piece bath and a soothing infrared sauna for a peaceful, rejuvenating escape. Upstairs, four spacious bedrooms with hardwood flooring and abundant natural light await, including a master suite with a walk-in closet, additional closet, and a luxurious 3-piece ensuite with stunning vaulted ceilings.This home is steps away from Medway Valley Heritage Forest and hiking trails, offering nature lovers easy access to green space. With a fully fenced backyard and a layout perfect for both privacy and entertaining, this home is a true sanctuary. Our home shows beautifully 10 Plus Pride of Ownership very evident here !! (id:45725)
3503 Lakeshore Road
Lincoln (981 - Lincoln Lake), Ontario
LAKEFRONT LUXURY MEETS VINEYARD EXCELLENCE. Nestled along 120 feet of Lake Ontario shoreline, this extraordinary estate allows for both sophisticated living and vineyard cultivation. Set on a coveted 10.9 acres, this magnificent property offers an unparalleled lifestyle opportunity. Embrace the vintner's lifestyle with 8.5 acres of meticulously maintained vineyard featuring four distinguished grape varieties: Shiraz, Kerner, Sauvignon Blanc, and Gewürztraminer. Whether you're an enthusiast seeking to produce your own collection or a connoisseur desiring the ultimate wine country lifestyle, this vineyard offers both prestige and potential. The property's shoreline has been professionally reinforced and protected, ensuring lasting enjoyment of your waterfront investment. Crafted in 1995 by the esteemed Phelps Homes, this 2,543 square foot residence features four bedrooms, 2.5 bathrooms, triple car garage and municipal water. The main-floor primary suite offers views of Lake Ontario, a walk-in closet and an updated 4-piece ensuite. Additional structures include a detached garage/workshop with concrete flooring and hydro service, and a solid 48' x 24' barn. This exceptional estate represents a once-in-a-lifetime opportunity to acquire a premium lakefront property with productive vineyard acreage - a combination rarely found. Here, luxury living meets agricultural heritage in perfect harmony, offering not just a home, but a distinguished lifestyle and potential legacy. (id:45725)
54 Koda Street Unit# 112
Barrie, Ontario
SPACIOUS TWO-BEDROOM CONDO WITH MODERN FINISHES & AN IDEAL LOCATION! Discover this stunning, open-concept home nestled in the highly sought-after Holly neighbourhood. Perfectly positioned close to all amenities, this home is in a vibrant, family-friendly community that offers everything you need and more! Step inside this beautifully designed 2-bedroom, 2-bathroom property and be immediately impressed by the expansive 9’ ceilings, intelligent storage solutions, and abundant natural light flowing through the space. Quality flooring throughout the home ensures a seamless flow from room to room, enhancing the overall sense of luxury and comfort. The spacious living area is perfect for entertaining or unwinding after a long day. The modern kitchen features sleek stainless steel appliances, a rare walk-in pantry, and elegant granite countertops complemented by a classic white subway tile backsplash. Upgraded light fixtures add a touch of sophistication. Enjoy your morning coffee or evening glass of wine on the generously sized balcony, where BBQs are permitted. This makes it the ideal spot for summer gatherings with family and friends. Your #HomeToStay awaits! (id:45725)
61 William Street
Hamilton, Ontario
Welcome to 61 William Street. Settle in and enjoy this beautifully renovated all brick home located conveniently to an ever evolving Barton Village area. You'll love the brand new kitchen and bathrooms, second floor laundry room, restored wood floors, and exposed brick which blend the old with the new. Private parking off rear laneway. Close to restaurants, cafes, shops and transit. This house needs to be seen to be truly appreciated. (id:45725)
G103-D1 - 1869 Muskoka 118 Highway W
Muskoka Lakes (Monck (Muskoka Lakes)), Ontario
Welcome to the Grand Muskokan Villas at Touchstone Resort, nestled on the stunning shores of Lake Muskoka. This luxurious 3-bedroom villa is ideally situated right on the beach, offering breathtaking south-west views of the lake. With unit G103,-D1, you'll enjoy 1/8 fractional ownership giving you a stress-free way to experience Muskoka living without the upkeep of traditional cottage ownership. Just pack your bags and take advantage of the many resort amenities, including an infinity pool, a new lakefront pool, private beach, spa, fitness center, tennis courts, soccer and volleyball areas, fire pits, and scenic nature trails. Spend your days exploring the lake and evenings dining at the on-site gourmet restaurant. Conveniently located just minutes from both Port Carling and Bracebridge for easy access to shopping, dining, and other town amenities. Golf enthusiasts will love the short walk to Kirrie Glen Golf Course right across the street. This two-level suite is beachfront and features an open-concept layout, a spacious Muskoka Room and deck, plus a private balcony off the master bedroom. Best of all, this is a PET FRIENDLY unit bring your furry friend along for the adventure! (id:45725)
777 Chantilly Street
Alfred And Plantagenet, Ontario
Corner lot, double car garage, central air and 9'ceilings are all included features in this amazing Maximus model! This property features 1665 sq/ft of living space, 3 bedrooms, 2.5 bathrooms, open-concept living, and a great list of standard features. Anco Homes is committed to quality builds and maintains the high standards in each and every construction! (id:45725)
8411 Russell Road
Ottawa, Ontario
Custom family home, located on a premium lot of almost an Acre, just outside of Navan! This 4+3 bedroom boasts approx. 6500 sq ft of space, an indoor pool, in-law suite, lots of parking and is a great option for large families or those looking to run their business at home with ease! Well maintained throughout offering large principal rooms, good sized bedrooms, a fully finished basement...there's lots to love. The indoor pool, with hot tub & sauna area, is a great spot for year round relaxation! Large detached building is currently used for storage. Recent updates include front entrance stairs (2021), updated basement (2022), pool painted(2022), kitchen windows (2022). Outside plenty of green space awaits; whether you have a green thumb or pets who like to roam it is sure to be enjoyed! Rural Heavy Industrial Zoning is a rare find with lots of opportunities! Easy to view! (id:45725)
601 - 58 Lakeside Terrace
Barrie (Little Lake), Ontario
Lakevu condos with Lakeside living for this spacious two bedroom split level floor plan, two washrooms, many upgrades with quartz, pot lights, stainless steel appliances, walk out to balcony facing west with sunset lake view, one parking underground, guest suites, party room, pool table, gym. Spectacular rooftop terrace with a Lakeview, on site security, excellent location, walk to little lake, easy access to all amenities, shopping, dinning, entertainment minutes to highway 400 (id:45725)
279 Sunnidale Road
Wasaga Beach, Ontario
Space! Space! Space! Walk into this large open concept side split with 3 sitting rooms, 4 bedrooms, fully finished basement including 4th bedroom, rec room and full bathroom. Home features an oversized lot with an amazing in ground pool ready for the summer, and plenty of space for entertaining. Other features include a large double attached garage, 3 bathrooms, 2 fireplaces, easy access to the beach and recreation facilities such as the YMCA and Rec plex, also close to shopping. Just over an hour commute to Toronto, 25 min drive to Blue Mountain Resort and 4 minutes to the beach. This Wasaga Beach home offers offers a perfect blend of open concept, comfort, functionality and a private yard perfect for entertaining. Must be seen to be appreciated! (id:45725)
