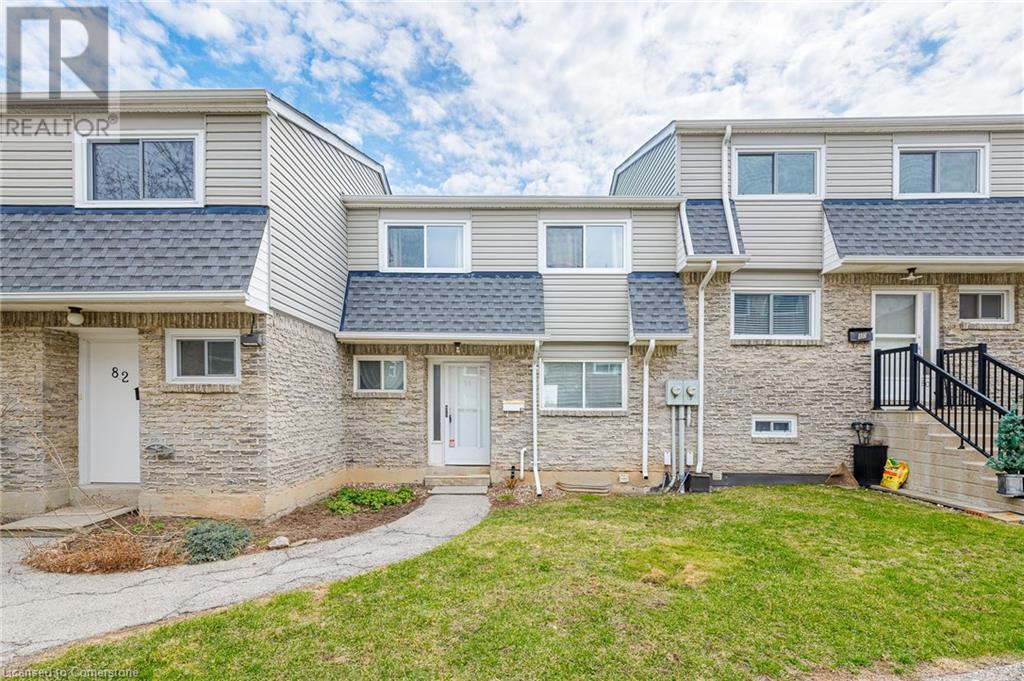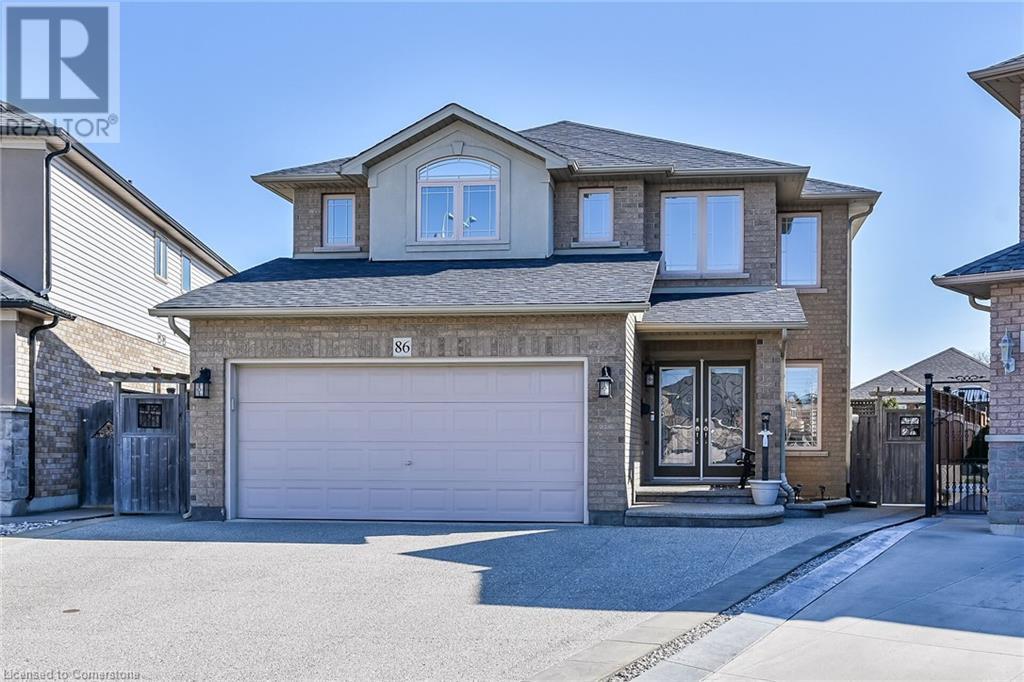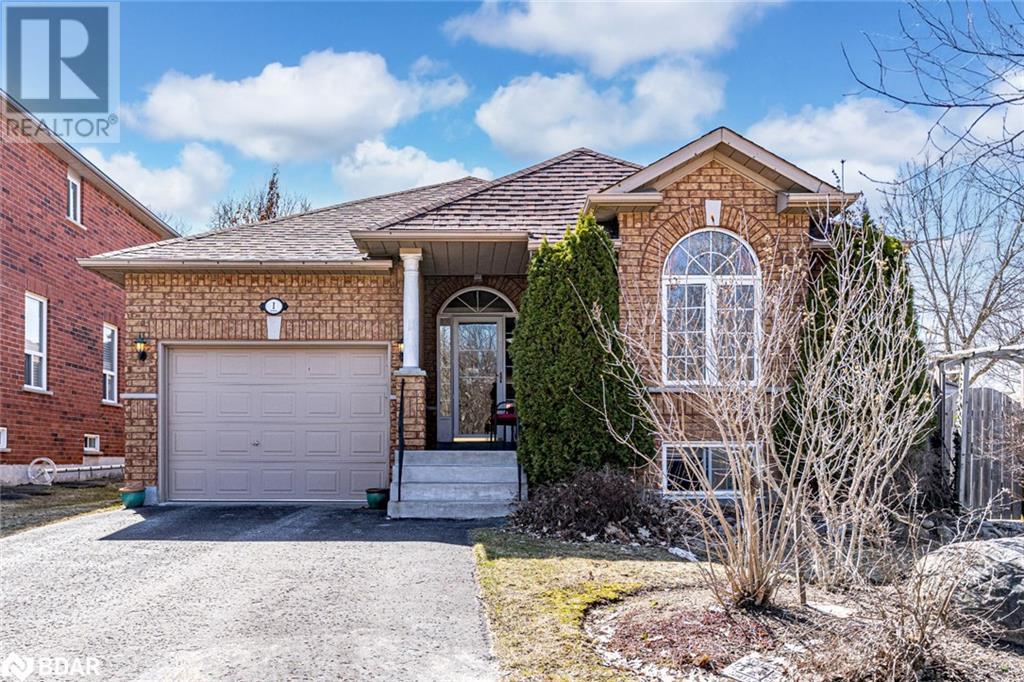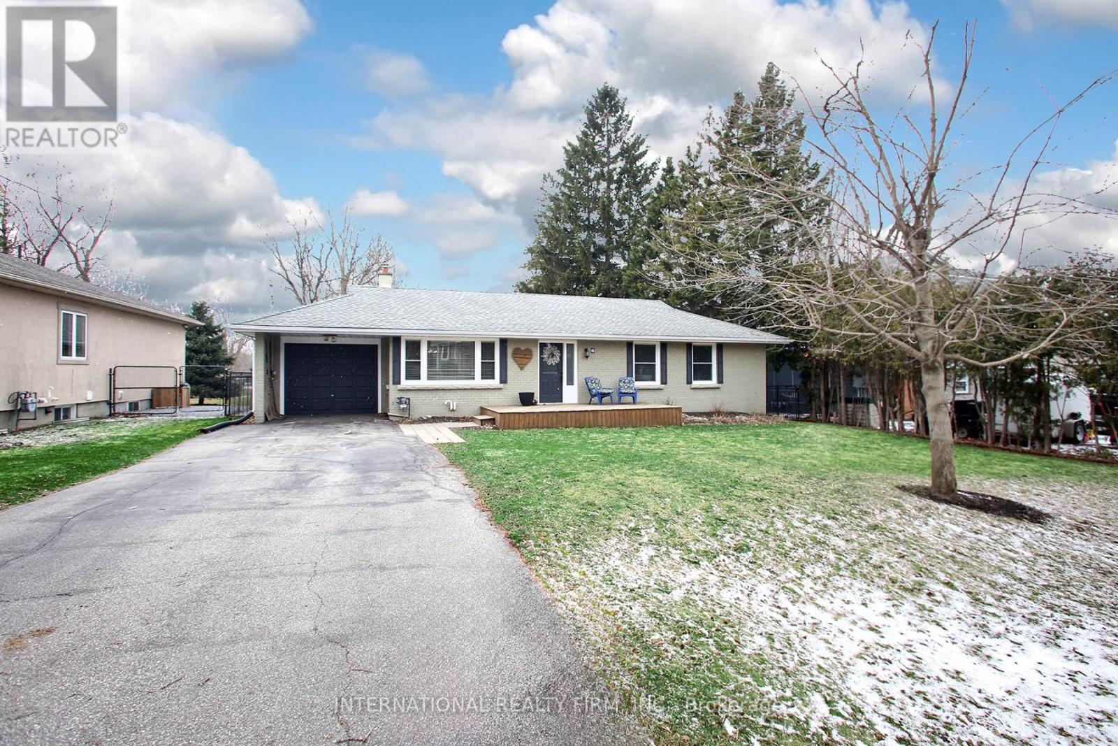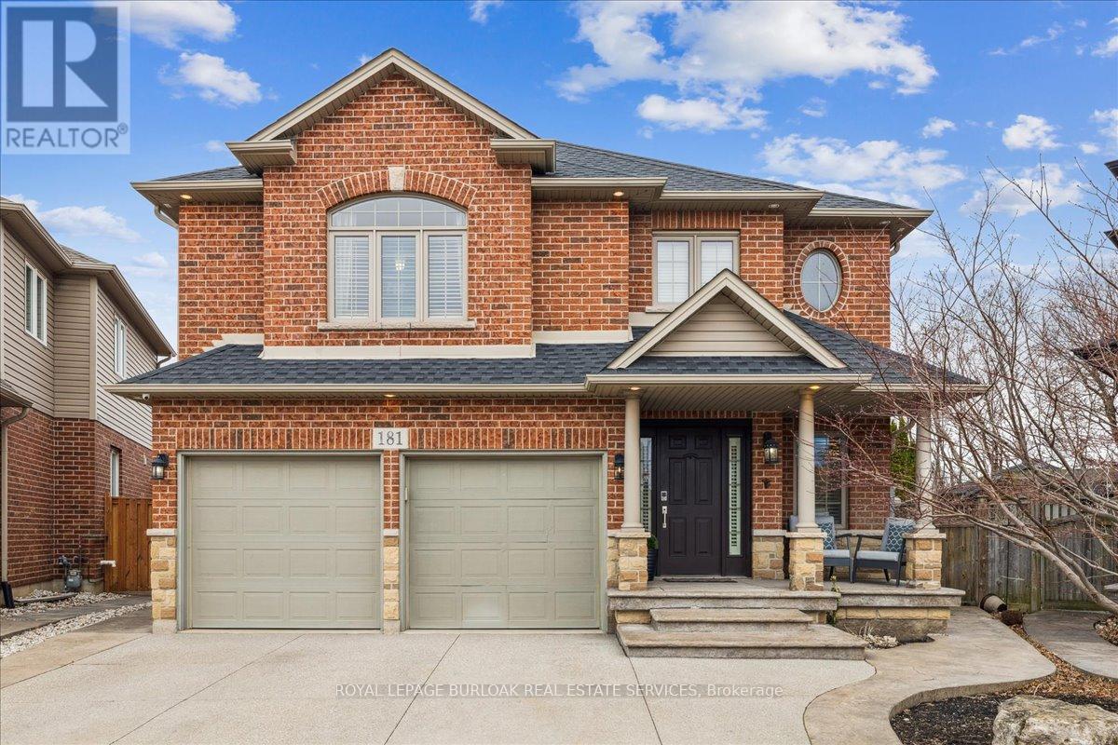2050 Upper Middle Road Unit# 81
Burlington, Ontario
Welcome to this spacious 3 bedroom 1 1/2 bath condo townhome in Burlingtons Brant Hills Neighbourhood. This beautiful home features an open main floor space complete with a large updated kitchen, living room space with large windows to let in the light, formal dining space and a powder room off the foyer. The upper floor offers a spacious principal bedroom, with oversized closet and ensuite privilege, the main 4 pc bath and 2 good sized supplementary bedrooms finish off the upper level. The walk out basement features a laundry room, large storage room and a spacious recroom area with direct access to the patio area that is perfect for entertaining! The unit was converted to forced air in 2017 As a bonus, the rear yard has stairs down for easy access to the underground parking area and the patio door has a key lock so you can use it as your back door for more Convenience. The area boasts parks, shopping, schools, golf courses, transit and highway access. Don't miss outrun this great property (id:45725)
86 Jeremiah Court
Hamilton, Ontario
Welcome to 86 Jeremiah Court...This bright, spacious family home includes 4 bedrooms and 3 baths. The main floor features a 2 level foyer, a mud room, 2 piece bath, dining room and family room with a gas fireplace. The open concept kitchen offers plenty of storage and access to the fenced in yard through the patio doors. Outside, you'll find a refreshing above-ground salt water pool, perfect for relaxation and entertaining during the warm weather. This is a low maintenance property with aggregate 4 car driveway, walkways and patio. Located in a quiet court, it provides a peaceful setting while being conveniently close to local amenities. Right off the link with easy access to the 403 or QEW. The unfinished basement offers ample potential for customization, whether you envision a home gym, additional living space, or storage. The home has been well-maintained, ensuring a move-in-ready experience. It's a wonderful opportunity to settle in a desirable mountain neighborhood! Please call for your own personal viewing! (id:45725)
1 Valley View Court
Barrie, Ontario
QUIET COURT LOCATION WITH IN-LAW POTENTIAL & STEPS TO WILKINS BEACH! Tucked into a quiet, low-traffic court in one of the area's most desirable neighbourhoods, this all-brick bungalow sits proudly on a beautifully landscaped corner lot with incredible curb appeal, a covered front porch, and parking for 5 with an attached garage and double-wide driveway. Located across from Valley View Park and playground, steps to Wilkins Walk Trail, and a short stroll to Wilkins Beach, the location is unbeatable for families and outdoor lovers alike. Inside, open-concept principal rooms offer a bright and welcoming layout, while the kitchen impresses with granite counters, stainless steel appliances, a gas stove, rich wood cabinetry, and a spacious island made for gathering. The living room features a cozy gas fireplace and a walkout to the private backyard. A versatile main-floor bonus room works perfectly as an office, den, guest bedroom, or formal living space. The primary suite features a walk-in closet and a 4-piece ensuite, while the main floor laundry with garage access adds everyday ease. The finished basement with a separate entrance is ideal for multi-generational living and features a kitchen, eating area, rec room, bedroom, den, and a full bathroom. Step out to your private backyard complete with a deck, pergola, patio, storage shed, and gas BBQ. Extras include an owned tankless on-demand hot water system, water filtration, water softener, and central vacuum. This is the kind of #HomeToStay that rarely comes along - loaded with features, full of flexibility, and perfectly positioned for lifestyle and convenience! (id:45725)
312 - 377 Madison Avenue
Toronto (Casa Loma), Ontario
Welcome to South Hill Condos at Casa Loma. Meticulously maintained and boutique luxury condo with just 7 storeys. Spacious 760 sq. ft 2 bedroom unit with well-proportioned sizeable rooms. 9' smooth ceilings, modern kitchen, integrated appliances & updated bathrooms. Primary bedroom with large closet with organizers, ensuite bathroom and walk-in shower. Terrific closets in both bedrooms and in front foyer. Custom rollerblinds. Fantastic building amenities include: 24/7 concierge, gym (2nd floor), party/meeting room, visitor parking, bike racks. Walk to Dupont TTC, the Kitchen Table, restaurants, George Brown College, University of Toronto, green space. Short distance to Wychwood Farmers Market, the Annex, Rosedale. Water included. Tenant pays for own hydro usage. ***Unit comes with 1 underground parking spot near P2 elevators and a massive storage locker conveniently behind the parking spot.*** (id:45725)
315405 31st Line
Zorra, Ontario
Welcome to your private paradise where nature, luxury, and tranquility unite. This stunning 100+ acre estate offers panoramic valley views, lush forests, and rolling countryside, creating an extraordinary retreat for outdoor enthusiasts and nature-lovers alike. Explore endless trails, scenic ponds, a winding river, and a two-acre food plot with two elevated deer stands. With 22+ workable acres and 78+ acres of pristine bushland, the possibilities for adventure are limitless. Wildlife sightings of deer, ducks, turkeys, herons, otters, hawks, owls, and soaring bald eagles, make this an outdoorsman's dream. At the heart, a beautifully designed 4,131 sq. ft. home sits on 1.7 acres and offers modern updates and exceptional comfort. The main level features an open-concept living and dining area, a 2019-renovated kitchen with granite countertops, stainless steel appliances, and a large island. The family room with fireplace, and a breakfast nook with panoramic views open to a multi-tiered west-facing sundeck, perfect for sunset gatherings, with a fenced area ready for a pool. A home office, main-floor laundry, mudroom, and powder room complete this level. Upstairs, the primary suite is a peaceful retreat with a sitting room, fireplace, private balcony, walk-in closet, and spa-like ensuite (renovated 2022) with heated floors and a freestanding tub. Three additional spacious bedrooms share a beautifully updated 3-piece bath (2022). The walk-out lower level offers in-law suite potential with a family room, fireplace, patio access, a massive bedroom with a walk-in closet, a full bath (2022), and a rec room with a separate entrance from the garage. Additional features: a 2-car garage, a 20x30 workshop, heated kennel, generator-ready panel, new hardwood (2022), modern lighting, and system updates. This is more than a home - it's an experience. From morning coffee on the balcony to sunset walks by the river, this is where memories are made. Come explore this rare offering today. (id:45725)
133 Murray St Street E
Brampton (Bram West), Ontario
Beautifully Maintained Detached Brick House In High Demanding Area Of Brampton With 4 + 2 Bedrooms and 4 Bathrooms. Very Spacious And Bright Home With Lots Of Light. Main floor has a Bedroom and Full bathroom and a spacious Family room. Finished Basement with 1 Bdrm, Loft, Separate Kitchen, 3Pc Bath, No Separate Entrance But Possibility exist. New Vinyl & Laminate Flooring, Baseboards & New Pot Lights Throughout House, Enclosed Porch Or Great Sun Room. **Spotless & Sunfilled** Fully Fenced, Fabulous Backyard & Side Deck Perfect for Entertaining & Summer BBQ's***Oversized Garage with Lots of Storage Space**Long Driveway **Steps to Transit, Great Shops & Restaurants, Parks, Schools & Hwys Just Move-In & Enjoy**Don't Miss This, Perfect For Investors and 1st Time Home Buyers. Convenient Location: Minutes to Hwy 410, downtown Brampton, GO Train, and shops. Linked only at the foundation! ** This is a linked property.** (id:45725)
10 Foxton Road
Markham (Cornell), Ontario
Welcome to 10 Foxton Road in the Heart of Grand Cornell| Your search stops here - this home has been exquisitely renovated from top to bottom with no expense spared| This home features a functional layout with generously sized principal rooms and over 3000 square feet of luxurious living space, stunning Kitchen with ample drawers, quartz counters, stainless steel appliances, Hardwood flooring throughout, Pot lights, main floor laundry, gorgeous oak staircase, seamlessly integrated flooring, lovely window coverings, upgraded light fixtures and much more| The lower level is perfect for an in-law suite or nanny quarters with a stunning kitchen, built-in bar, renovated 3 piece bath, 2 bedrooms, large rec room/gym, ample storage and laundry hook up| Take the lovely oak staircase to the upper level that features 4 bedrooms, gleaming hardwood floors, built in closet organizers, completely renovated bathrooms, king-sized primary bedroom w/ walk-in closet, 5 piece ensuite w/ freestanding tub and enclosed shower, and large windows for ample natural light| The exterior of the property was not forgotten as it features an interlocked patio with gorgeous pergola, modern horizontal wooden fencing with steel posts, and a detached 2 car garage fit for any car enthusiast - fully insulated to keep you warm in the coldest days, epoxy flooring, pot lights and mounted TV| This home truly has it all| (id:45725)
86 Holt Drive
New Tecumseth (Alliston), Ontario
Situated in the highly sought-after Victorian Village neighbourhood of Alliston, this exceptional 4-bedroom, 4-bathroom home seamlessly blends elegance, luxury, and modern design. Upon entering, you are greeted by a grand foyer with soaring ceilings and an abundance of natural light, setting the tone for the entire home.The open-concept main floor is thoughtfully designed for both comfort and style. The spacious living area provides plenty of room for relaxation. The gourmet chefs kitchen, featuring elegant granite countertops and high-end appliances, is a culinary dream. Adjacent to the kitchen, the dining room offers convenient access to the backyard, ideal for indoor-outdoor dining and entertaining. A cozy sitting area with a fireplace adds charm and warmth, creating the perfect spot to unwind or gather with loved ones. The mudroom, offering direct access to the garage, adds functional convenience, and throughout the main floor, crown moulding and detailed millwork enhance its refined appeal.Upstairs, the home features four generously sized bedrooms, each offering ample space and comfort. The primary suite serves as a private retreat, complete with a large walk-in closet and a luxurious 5-piece ensuite bathroom. Spotlights throughout the home highlight its timeless elegance and create a warm, inviting atmosphere.The fully finished basement, complete with a side entrance and finished by the builder, offers endless possibilities. A large recreation area, with a wet bar, is perfect for hosting guests or enjoying family time. There is also potential to convert this space into an in-law suite, providing flexible living options.The exterior is equally impressive, with professional landscaping and interlocking stone throughout the front and back of the property, ensuring a low-maintenance yet pristine appearance. Pot-lights in the soffits enhance curb appeal, and security cameras at the front and side entrances provide added peace of mind. (id:45725)
6 Charles Street
East Gwillimbury (Sharon), Ontario
Charming Detached Bungalow on a quiet street on a large Lot. Beautifully Updated with an Outdoor Oasis included a deck and hot tub. Situated on a quiet street in Sharon this spacious well laid out home is situated on a large private lot with plenty of room for entertaining. This well maintained home blends modern upgrades with classic charm, making it an ideal choice for anyone seeking a tranquil lifestyle with ample indoor and outdoor living space. Step inside to discover a bright, open-concept main floor featuring updated finishes throughout, including hardwood flooring and stylish finishes. This home includes a modern kitchen, complete with modern appliances, quartz countertops, and plenty of cabinetry, perfect for everyday living.The main floor flows effortlessly into the bright open concept living and dining area, with large windows that bring in natural light. Step outside onto the covered deck, ideal for summer barbecues or quiet morning coffees, and enjoy the true highlight of the backyard a private hot tub, perfect for relaxing year round. The fully finished basement provides even more living space, boasting a large family room with fireplace, perfect for movie nights. A cozy den ideal for a home office or hobby space, and an additional bedroom, great for guests, teens, or multi-generational living. Outside, the generously sized lot offers endless possibilities: garden, play area, or even future expansion. A long driveway and garage provide ample parking and storage options, but step inside and you will find an extra large heated workshop.This move-in ready home is located in a quiet, family-friendly neighbourhood close to schools, parks, shopping, and major transit routes. (id:45725)
166 Langfield Street
Kingston (City Northwest), Ontario
Beautifully built 3-bedroom, 3 full-bath executive bungalow by V. Marques Homes. You will love it's well-appointed layout, thoughtful upgrades throughout and it has everything you need. The grand entrance will welcome you as it leads you to an open-concept main floor with rich hardwood floors. The livingroom features a soaring cathedral ceiling, large windows and a 3-sided gas fireplace that can be equally enjoyed from the dining room too. The kitchen is a chef's dream with timeless wood cabinetry, granite countertops, a breakfast bar and ample workspace. The gleaming hardwood floors continue down the hall into the spacious bedrooms. The primary bedroom has a 3-piece ensuite and can accommodate a king-sized bed. The partially finished basement boasts 8' ceilings, a finished rec room, a 3-piece bathroom, laundry and a generous storage space, offering endless possibilities. Outside, enjoy the garden, Rain Bird irrigation system, a deck with a natural gas BBQ hookup, a double car garage and a newer roof. The vibrant community of Lyndenwood offers ease and convenience to amenities, parks and bus routes, and is within a short drive to Queens University, KHSC and Hwy 401. Don't miss your chance to own in one of Kingston's premier communities! (id:45725)
417 - 9225 Jane Street
Vaughan (Maple), Ontario
Experience elevated living in one of Vaughan's most sought-after neighbourhoods. This spacious 1-bedroom resort-style condo is located in the prestigious Bellaria residences. Ideally situated just minutes from Vaughan Mills, Canadas Wonderland, highways 404 & 407, public transit, and a wide variety of dining and entertainment options. Bellaria offers everything you could want in luxury living: 24/7 concierge service, gated security, a fully equipped gym, yoga and steam rooms, a stylish party room with a kitchen, a boardroom, and a billiards lounge. Plus, enjoy being surrounded by 20 acres of lush parkland perfect for walks, runs, and outdoor relaxation. (id:45725)
181 Theodore Drive
Hamilton (Jerome), Ontario
Welcome to 181 Theodore Dr - set on a quiet court in Hamilton's coveted, sought-after neighbourhood, this bright and spacious 5-bed, 3.5 bath stunner boasts approximately 2,700 sqft of updated living space plus a finished basement of almost 1200 sq ft. The open-concept layout features a main floor office, separate dining, a family room with a cozy gas fireplace, and an eat-in kitchen. From the kitchen, enjoy access to the private, pie-shaped yard where you can enjoy summer days in the heated above-ground pool, surrounded by gorgeous mature gardens, multiple seating areas, plus NO REAR NEIGHBOURS! This large finished basement features plenty of storage, a 3-piece bathroom, a laundry room, and a rough-in for a kitchen or bar! - perfect for work, play, and family life. The brick-and-stone exterior, front porch aggregate, patterned concrete driveway, and double-car garage add curb appeal. This location is near Limeridge Mall, parks and schools, and the LINC delivers unmatched convenience. This rare find blends privacy, space, and style. (id:45725)
