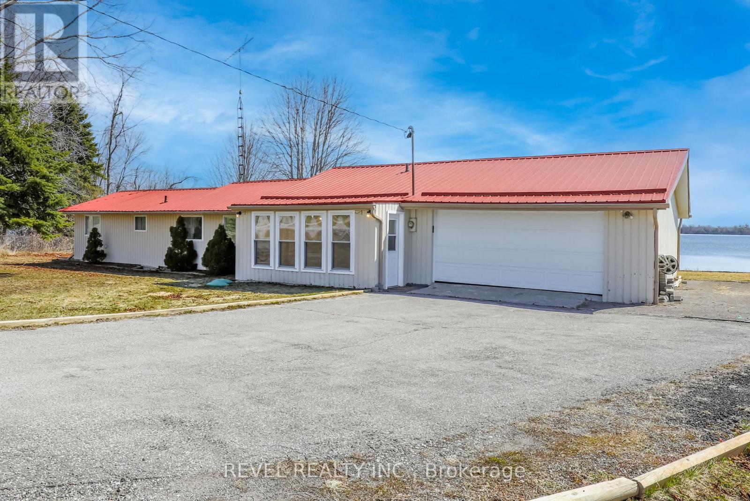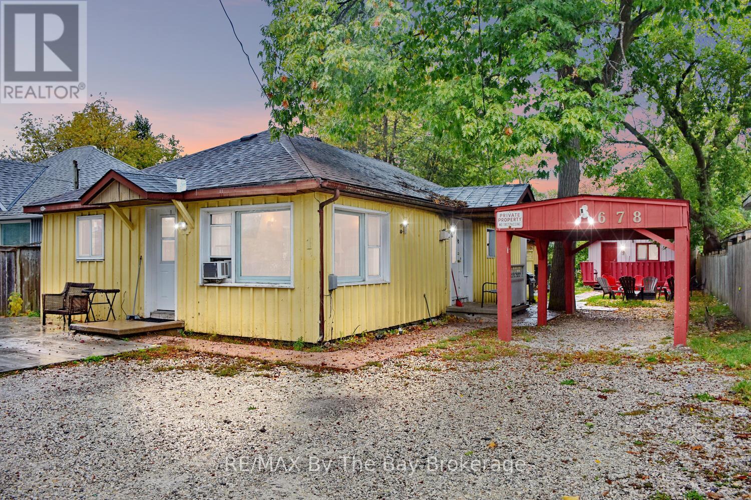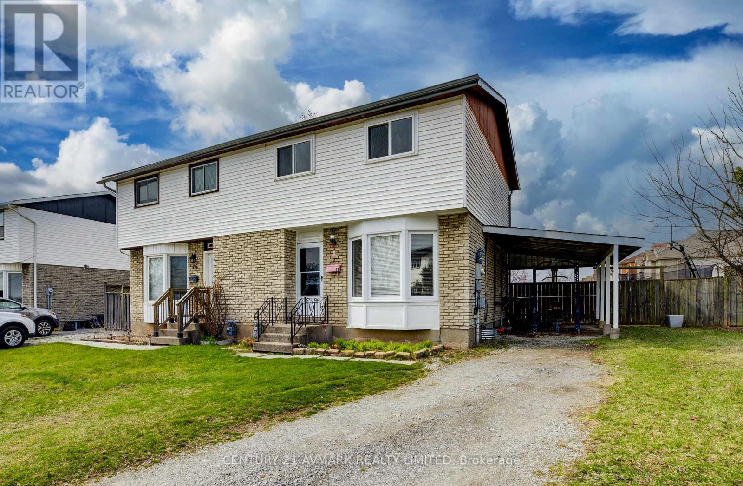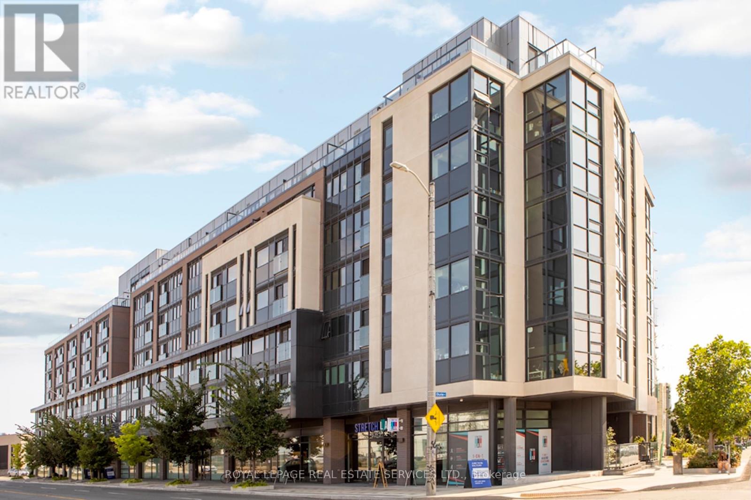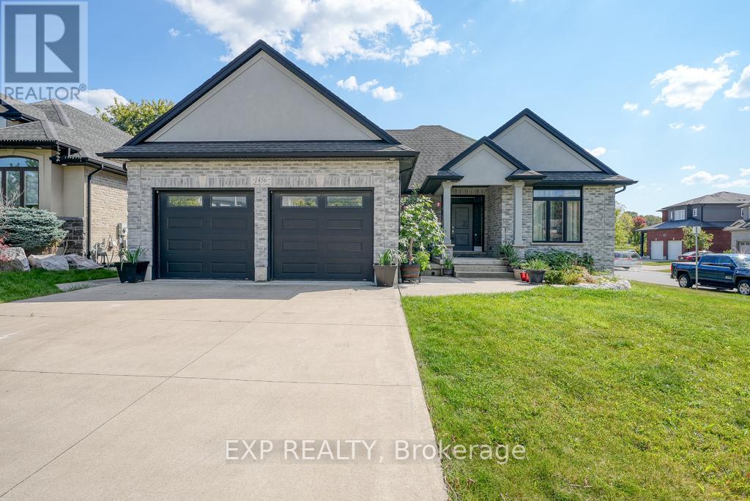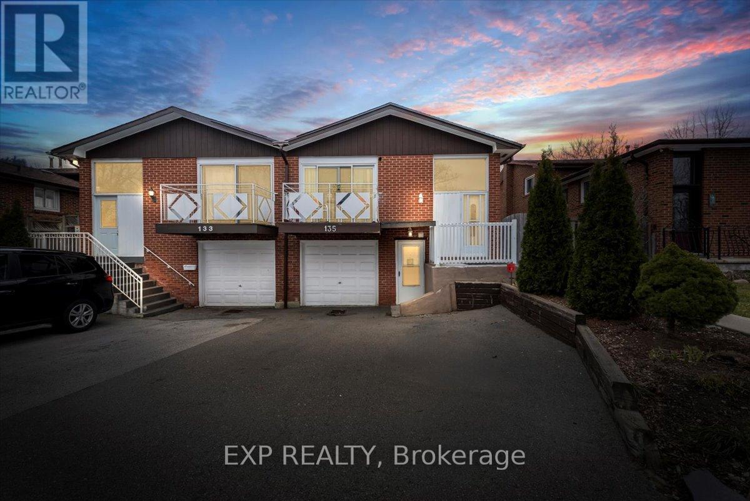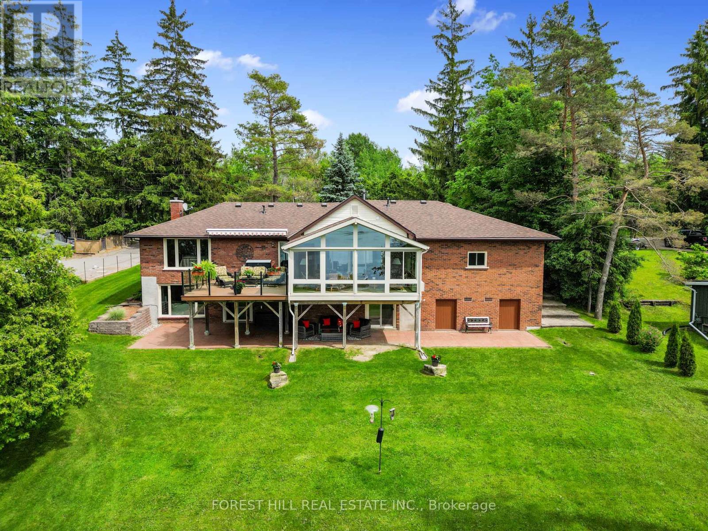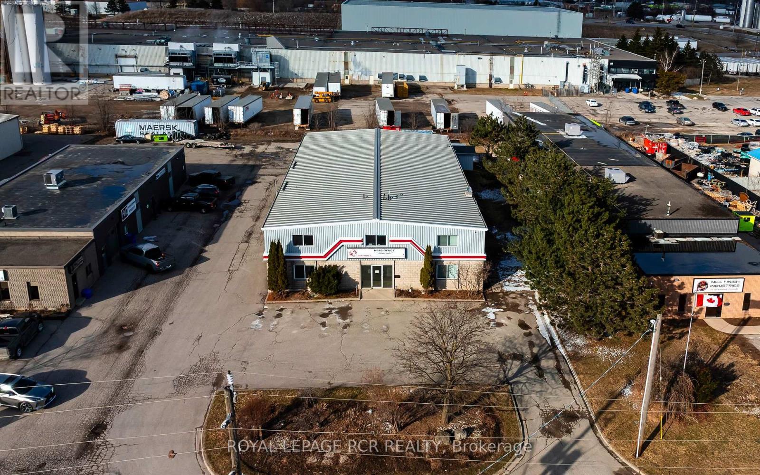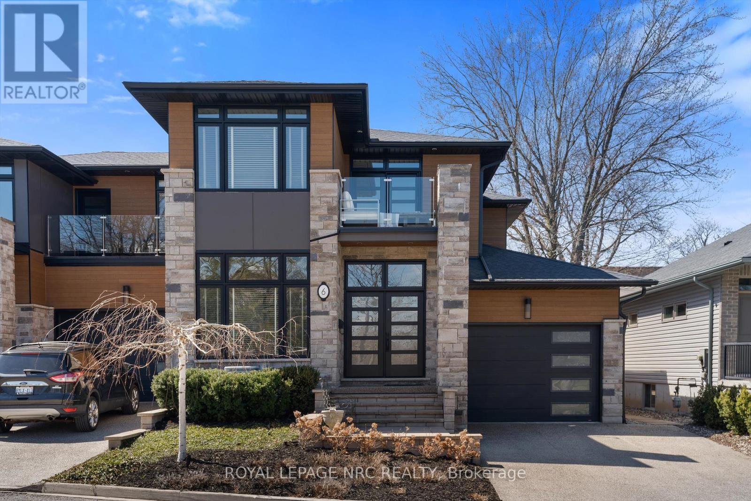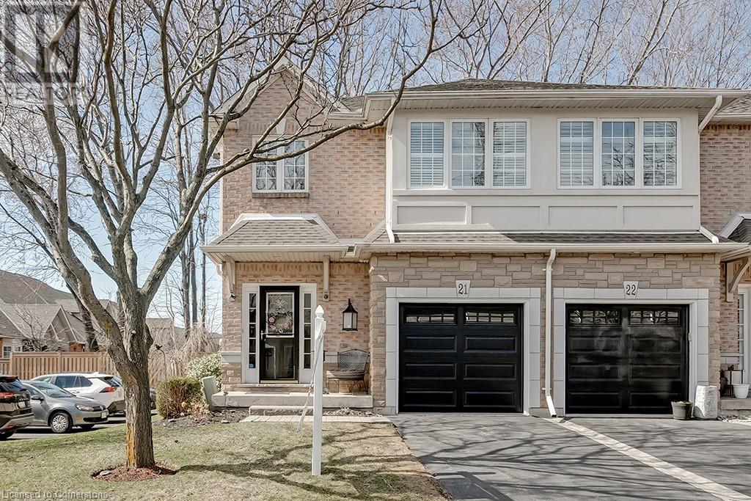197 Washburn Island Road
Kawartha Lakes (Mariposa), Ontario
Nestled on the serene North Shore of Lake Scugog, this charming 3-bedroom, 2-bathroom bungalow offers the ideal one-floor living experience with abundant natural light and breathtaking views of the lake.As you enter, you'll be greeted by a cozy living room complete with a fireplace, perfect for relaxing by the fire. The space flows seamlessly into a sunroom and deck, providing the perfect spots to take in the beautiful surroundings. The eat-in kitchen is designed with a breakfast bar, ideal for casual dining, while offering plenty of space for preparing meals with ease. All three generously sized bedrooms are located on the lakeside of the home, so you can wake up to the calming views every day. Recent upgrades include a luxurious bathroom with heated floors and a floating vanity, newer laminate flooring, and a stylish front door that enhances the homes welcoming appeal.For added convenience, the main floor laundry and direct entrance from the garage make everyday living a breeze. And for those with a love for the water, a bonus boathouse completes this idyllic property.Start your mornings by watching the stunning sunrises over the lake, and spend your evenings on the dock, savouring the spectacular sunsets. With endless opportunities for lakefront activities, this home is a true haven.Located just minutes from Lindsay and Port Perry, accessible by both boat and car, you'll have easy access to all the amenities you need while enjoying the peace and tranquility of lake living. New heating & cooling system, metal roof & paved driveway. Book a showing today and make this lakeside retreat yours! (id:45725)
678 River Road W
Wasaga Beach, Ontario
Prime Downtown Gateway Investment Multi-Unit Property with Year-Round Income & Development Potential! Located in the high-demand downtown gateway area of Wasaga Beach, this turnkey multi-unit residential property offers an exceptional income-generating opportunity. Just a short walk to Main Street amenities, the new public library and arena, and the upcoming beachfront development, this property is perfectly positioned for future appreciation. Property Features: Three Separate Units - A year-round main 2 Bedroom house plus two fully winterized units, 1 Bedroom and Bachelor style accessory unit, all furnished and ready for immediate rental income. Proven Year-Round Income with a track record of consistent rental revenue with high demand in all seasons. Development Potential with special zoning and proximity to the downtown core make this a strategic investment for future growth. Prime Location, steps to shopping, dining, entertainment, and the vibrant new beachfront district. Whether you're looking to generate passive income, expand your rental portfolio, or capitalize on future redevelopment, this property offers endless possibilities. Don't miss out on this rare opportunity! Contact us today to explore the potential of this unique investment. (id:45725)
78 Manley Crescent
Thorold (Confederation Heights), Ontario
BEAUTIFUL 2 STOREY SEMI-DETACHED IN CONFEDERATION HEIGHTS, LARGE PIE SHAPED FENCED LOT WITH NO REAR NEIGHBOURS, THIS HOME FEATURES KITCHEN, SPACIOUS LIVING ROOM, FORMAL DINING ROOM WITH PATIO DOORS LEADING TO REAR YARD, ON THE SECOND LEVEL THERE IS 3 BEDROOMS AND A 4 PC BATHROOM, BASEMENT LEVEL HAS LARGE RECROOM WITH A 2 PC POWDER ROOM, MANY UPDATES SUCH AS FURNACE, CENTRAL AIR CONDITIONING UNIT, FRONT PICTURE WINDOW. CARPORT AREA, EXTRA LONG DRIVEWAY FOR VEHICLES, GREAT OVERSIZED REAR YARD WITH PATIO AREA AND GARDEN SHED, NOTHING TO DO BUY MOVE IN AND ENJOY (id:45725)
2317 Yorktown Circle
Mississauga (Central Erin Mills), Ontario
This exceptional Heathwood-built residence offers over 2,900 sq ft of thoughtfully designed living space, including a fully finished walk-out suite ideal for in-laws, a nanny, or as a potential income-generating rental. The lower-level suite includes a full kitchen and a 4-piece bathroom for complete convenience and privacy.Crafted with impeccable attention to detail, the home features richly stained hardwood floors and staircase, elegant crown moulding, chair rail accents, pot lights, stylish light fixtures, and a fresh, neutral colour palette throughout. A welcoming covered front porcheasily enclosed if desiredleads to a double garage and is surrounded by professionally landscaped perennial gardens and interlocking stone walkways.The gourmet kitchen is a true showstopper, complete with custom solid wood cabinetry, granite countertops, a tumbled stone backsplash, and a pantry wall. Sliding doors open to a new composite deck with iron pickets and built-in lightingperfect for enjoying summer evenings. The open-concept living and dining areas offer the perfect backdrop for hosting guests, while the main level also includes a powder room and a spacious laundry room with built-in cabinetry.Just off the foyer, a stained wood staircase with classic white spindles leads to a sunlit family room centered around a cozy gas fireplace. A few more steps take you to the upper level, where you'll find a generous primary suite featuring a walk-in closet and a private 4-piece ensuite. Two additional bedrooms share a Jack-and-Jill 4-piece bathroom with a shared walk-through vanity.Perfectly located near top-rated schools including John Fraser Secondary and Vista Heights Public School, with easy access to GO Transit, major shopping, Pearson Airport, charming Streetsville, and a full range of amenities. (id:45725)
415 - 3385 Dundas Street W
Toronto (Runnymede-Bloor West Village), Ontario
Stylish Studio Living at Its Best! This thoughtfully designed studio suite proves that great things come in small packages. 439 SF of well-planned space, this suite features an open-concept layout flooded with natural light from unique floor-to-ceiling windows. The modern kitchen is equipped with sleek cabinetry, a convenient breakfast bar, and contemporary finishes throughout. Warm laminate flooring ties the space together, creating a cozy yet elevated ambiance. This suite delivers style, comfort, and smart urban living. Located in a prime area with easy access to transit, shopping, dining, and entertainment. Nestled between Bloor West Village and The Junction, this unbeatable location offers the perfect blend of urban vibrancy and neighbourhood charm. Enjoy easy access to boutique shops, local markets, cafes, and tree-lined streets, all just steps from your door. This pet-friendly building welcomes your furry companions and boasts top-notch amenities, including a fitness centre, pet spa, party room, business centre, and outdoor patio. Lease includes FREE hi-speed internet (id:45725)
1456 Healy Lane E
London North (North I), Ontario
Large bungalow (approx ) 2000 sq ft open concept. In desirable Hyde Park area on a Lrge corner lot, with fenced in yard and large double gate access to the backyard . Double attached garage with stairs access to the basement level, Parking for 4 vehicles in the driveway and 2 in the garage, Large front porch, Italian cabinets, kitchen and bathroom sinks all with quartz counters. 3 large bedrooms on the mainfloor with ensuite of the master bedroom with a walk in closet. 2 additional bedrooms and a seperate bathroom. large deck of the dining area with access to the above ground pool (10X 20) and Gazebo on the patio with sun shade and screened curtainspool shed and small garden shed, gate in the fence on the side of the house (id:45725)
135 Mill Street N
Brampton (Downtown Brampton), Ontario
Discover This Rare Gem At 135 Mill Street North In Brampton! This Spacious 5 Level Back Split Semi-Detached Home Is Perfect For First-Time Homebuyers Or Growing Families. Featuring An Open-Concept Main Level With A Breakfast Bar And A Walkout Balcony, 3 Bedrooms, And Additional Bedroom On The Lower And 3 In The Basement Levels, All With Easy-To-Maintain Laminate And Ceramic Flooring Throughout. Enjoy Three Kitchens, Newer Windows, And A Generous 30x100 Ft Lot, Ideally Located Near All Amenities Including The Downtown Brampton GO Station And Algoma University. A Must-See! (id:45725)
360 Fife Avenue
Selwyn, Ontario
This Stunning Light Filled Brick Bungalow has Designer Finishes Throughout and has an Extensive List of Luxury Upgrades & Improvements. This Immaculate home has a Breath-taking Walk-Out to a Beautifully Landscaped Yard Filled with Flowers, Greenery, Tall Sweeping Trees, An Armour Stone Shoreline with a New 36 Foot T Shaped Cantilever Dock with Cedar Decking. Overlooking Beautiful Views of Chemong Lake that feature Brilliant Sunsets nightly. Walk inside and through the picture windows, your first sightline is to the water. The main floor Features a Cozy Formal Sitting Room with Fireplace and a Designer Kitchen with Custom Cabinetry, Tiled Floors, Back Splash, Sky Light and New Premium Stainless-Steel Appliances. The Kitchen Walks out to the Phenomenal 4 Season Sunroom with Floor to Ceiling, Wall to Wall Windows that have remote control Electrical Blinds. Walk out to your Oversized deck with Trex Composite, Awning and Glass railings to overlook the beautiful views. The Primary Bedroom has a Picture Window, Double Closets & Stunning Water Views. Both Bathrooms and Laundry Room are on the Main Floor and are Newly Designer Finished. The Primary Bath has Octagon Floor Tiles, Custom Cabinetry and White Carrera Marble Counters. The Guest Bath & Main Floor Laundry are Freshly Upgraded as well. The Lower Level has A Walk Out, High Ceilings, a Gas Fireplace, Bar Area and A Spacious Bedroom Overlooking the Water and Guest Bathroom. This home is in pristine condition and has many recent improvements including: A Generac Generator installed(2021), Roof (2023), Lennox Furnace & Air Conditioner (2024). There is an Irrigation System with 2 Zones that has 16 heads on the Street side of the Home. The Drive is Freshly Sealed and there is Central Vacuum. Pressure Tank (2024). Water Softer & Iron Filter Just installed. If you are looking for a Beautiful 3 Bedroom home that has been lovingly maintained and is a short 10 min Dr to town, look no further. An Absolute Pleasure to Show! (id:45725)
168 Turquoise Street
Clarence-Rockland, Ontario
Welcome to 168 Turquoise St! This corner end-unit townhome, built by Longwood, offers just under 2,200 square feet of thoughtfully designed living space and includes $25,000 in upgrades. The main floor features a bright, open-concept layout with spacious living and dining areas, complemented by a stunning kitchen with quartz countertops, ample cabinetry, and a walk-in pantry. Upstairs, you will find hardwood flooring throughout, a primary bedroom with a private 5-piece ensuite, and two additional bedrooms served by a full bathroom. A convenient second-floor laundry room and an additional space ideal for a home office or study add to the functionality. The finished basement includes a generous rec room perfect for a gym, home office, or playroom, along with excellent storage space. This family-friendly home is move-in ready. Dont miss your opportunity to make it yours! (id:45725)
17 Stewart Court
Orangeville, Ontario
17 Stewart Court is a 9,172 square foot industrial building located in Orangeville's west-end industrial park. Zoned M1, the property sits on a generous lot and supports a range of uses including manufacturing, warehousing, and service operations. The building offers approximately 85% industrial space and 15% office space, with an 18-foot clearance height and three drive-in doors - one 14-foot and two 10-foot. Front and rear units are separately metered, allowing for single or multi-tenant occupancy. The rear section includes firewalls built to current fire safety code. Town planning approval is in place for a future expansion, adding further potential. The building includes 600VAC, 3-phase power with a 200A main service and 100A rear service, each separately metered for single or multi-tenant use. With its functional layout, compliant construction, and growth opportunity, 17 Stewart Court is a practical option in Orangeville's industrial market. (id:45725)
6 Rodman Hall Drive
St. Catharines (Western Hill), Ontario
Located in an exclusive and peaceful enclave overlooking the historically designated Rodman Hall, this custom-built luxury townhome by Southport Builders Niagara is true masterpiece. Owned by the builder and interior designer, every detail has been meticulously drafted to offer the perfect balance of sophistication, comfort and functionality.Just a short walk from the Performing Arts Centre, Meridian Centre, St. Catharines Farmers Market, and the revitalized downtown, this home provides both tranquility and convenience.Main Floor: the open-concept kitchen features custom cabinetry, high-end appliances, and seamless flow into the living and dining areas. Hardwood floors, 10 foot ceilings, a stunning custom gas fireplace, and oversized patio doors create an elegant and airy space. The primary bedroom is a private retreat with its own patio access to the backyard, complemented by a spa-like ensuite with a glass tiled walk-in shower.Second Floor: A dramatic loft space with a second gas fireplace overlooks the main floor, offering breathtaking views of the 20-foot ceilings in the living room. There is also a second bedroom with an ensuite, as well as a cocktail terrace with glass railings and maintenaince-free decking which provides picturesque views of Rodman Hall and the Burgoyne Bridge.Fully Finished Basement: A third bedroom, three-piece bathroom, and a laundry room make the basement a functional and stylish space with additional room for entertaining. The backyard, accessible from both the primary bedroom and living room, is a custom-designed retreat featuring a modern steel and wood pergola, a tranquil waterfall feature, subtle landscape lighting, a rough-in for fire pit, and multiple sitting areas.This Energy Star-rated home boasts a superior party wall system for soundproofing and efficiency, ensuring comfort and peace of mind. A rare opportunity to own a thoughtfully designed home! (id:45725)
1375 Stephenson Drive Unit# 21
Burlington, Ontario
Welcome Home to this stunning 3 bed, 2.5 bath Executive Townhome nestled in the vibrant heart of downtown. As you step through the elegant front door, you are greeted by a grand foyer w/soaring ceilings & tasteful ceramic flooring. The living room beckons with its luxury flooring, boasting a charming FP that serves as a focal point. This inviting space seamlessly transitions into a cozy dining area, with a substantial bay window that bathes the room in sunlight. Step to the open-concept kitchen featuring crisp white cabinetry & quartz counters, equipped with a suite of appliances, including a gas range. The tasteful tile backsplash & pot lights elevate the aesthetic, while the charming eat-in area, complete with garden doors to yard, invites you to enjoy morning breakfasts. The upper level offers 3 generously proportioned bedrooms, each w/soaring vaulted ceilings. The primary is a retreat featuring a spacious layout with a quaint sitting area, walk-in closet, & an en-suite 3pc bath w/stand-up shower & vanity. The additional 2 bedrooms boast ample natural light & double closets. The upper-level 3pc bath has ceramic tile, a single vanity w/granite countertop & stand-up shower enclosed by sliding glass doors. Step outside to the fully fenced backyard, an ideal setting for entertaining, where you can enjoy the tranquil scenery. Access to garage from the home leads to a single-car garage w/storage shelving & custom epoxy floors. Single car driveway available in the front, complemented by a welcoming porch with overhang. This true End Unit boasts an abundance of oversized windows, allowing for scenic views & an influx of natural light. Situated within one of the best-managed condominiums in Burlington, this property features low condo fees, ample visitor parking & is steps away from the fabulous Burlington Waterfront Trail, Mapleview Mall, restaurants, public transit. Experience a perfect blend of style & convenience in this remarkable home, where your new chapter awaits! (id:45725)
