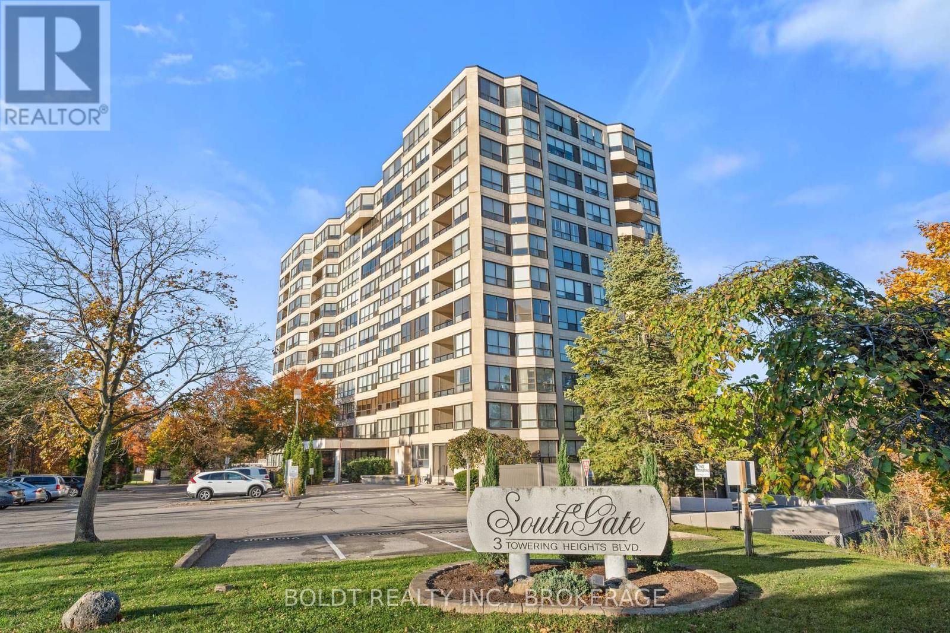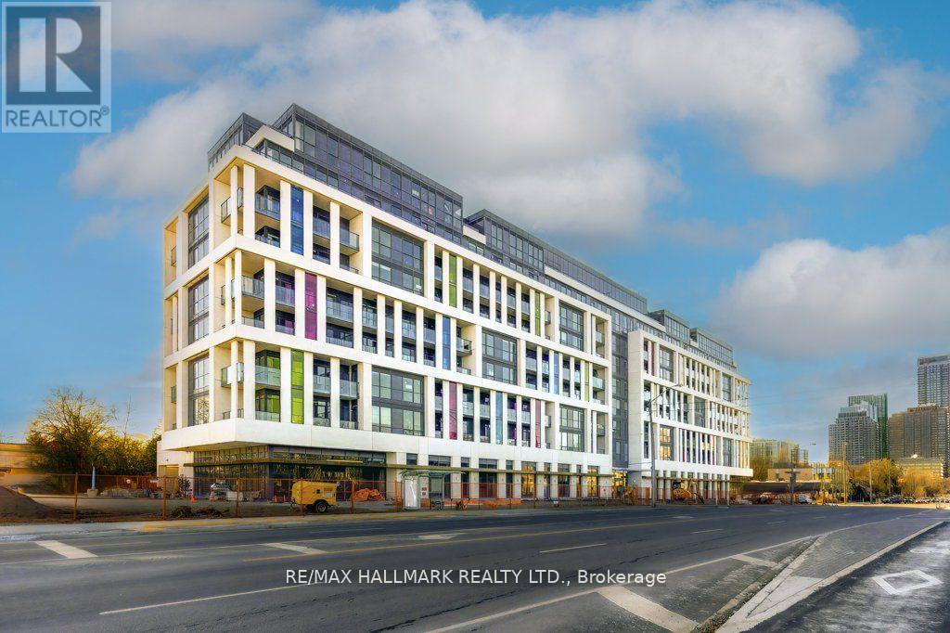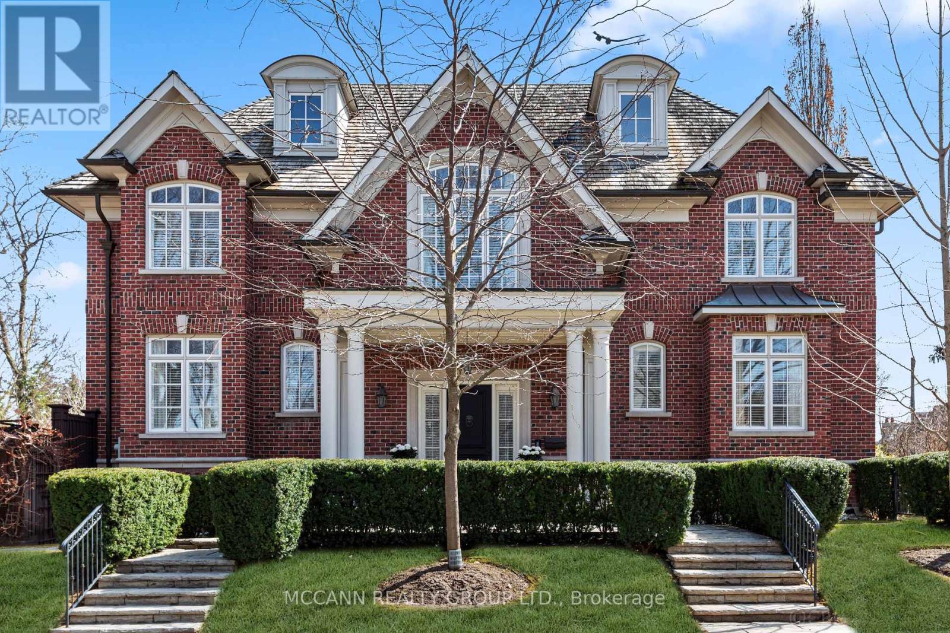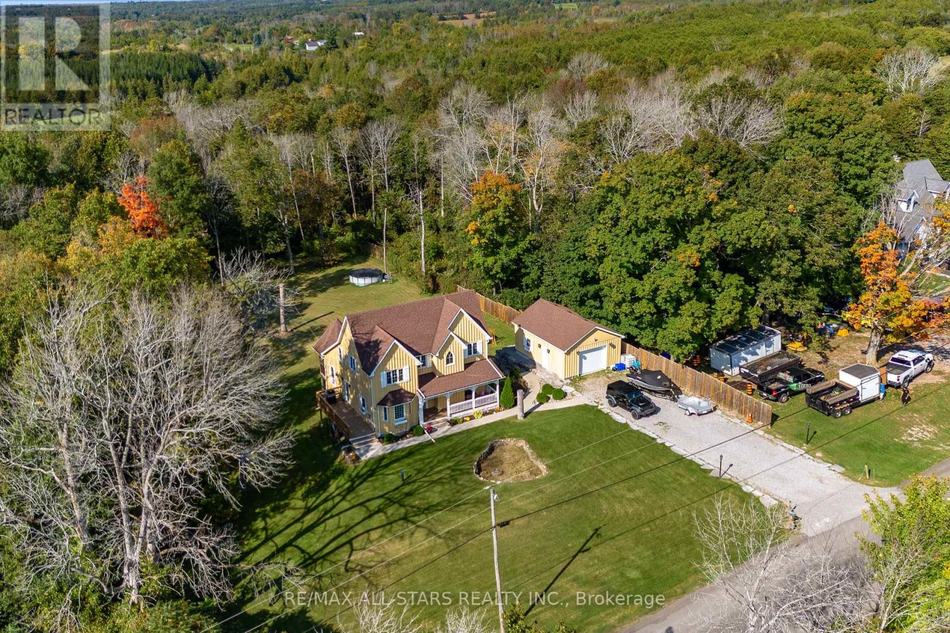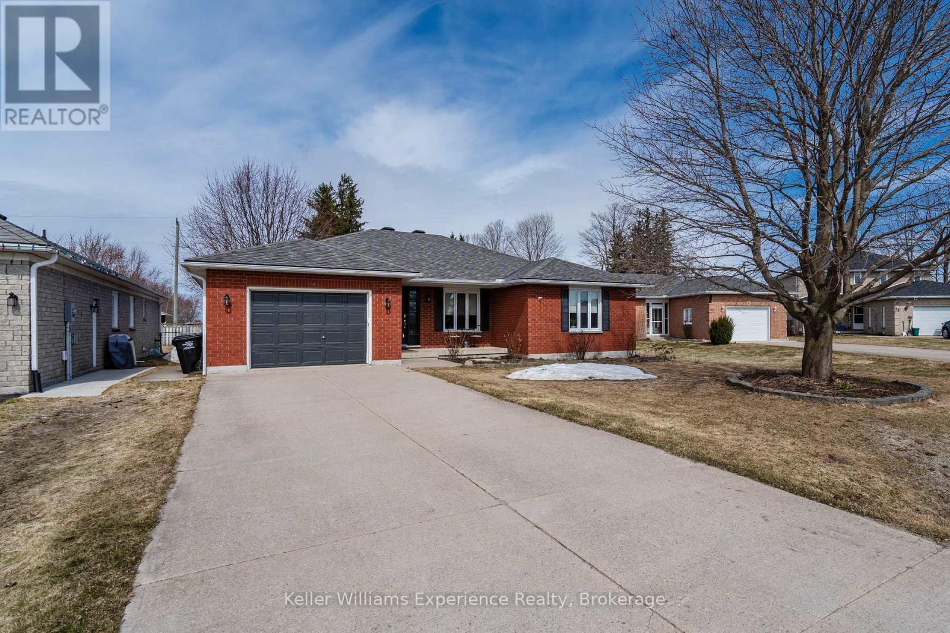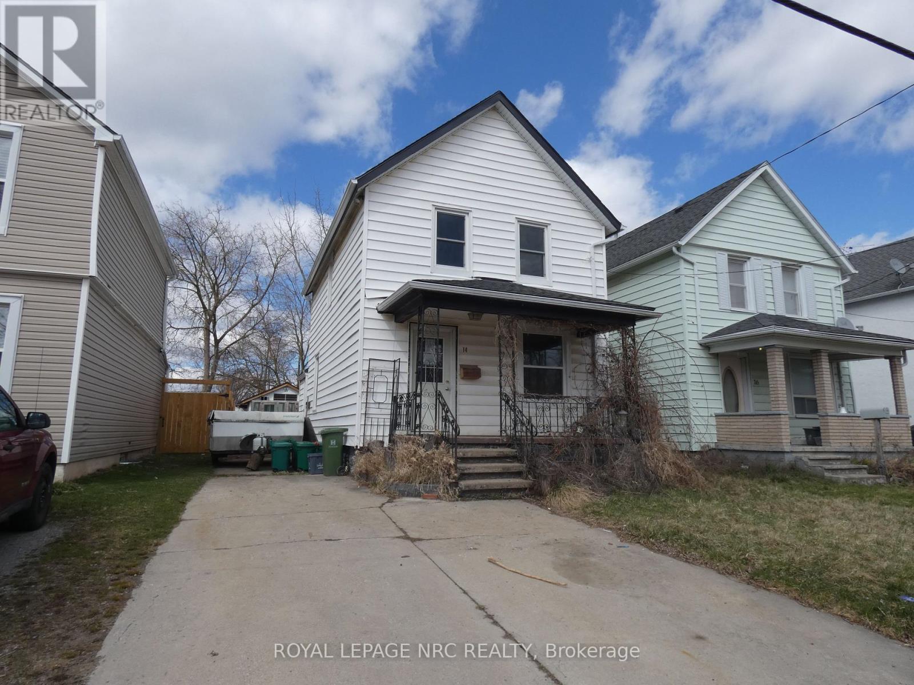501 - 3 Towering Heights Boulevard
St. Catharines (Glendale/glenridge), Ontario
Nestled at prestigious Southgate Condominium, amongst the Burgoyne Woods is a fabulous opportunity to enjoy this 1125 sq ft, 2 bedroom, 1.5 bathroom. It's the only suite like it in the complex. Walking in you will appreciate the open space and brightness of all of the principle rooms. Off the entrance foyer is a large separate insuite laundry and storage room. The combined living and dining room has been opened to the kitchen making it easy to be part of the conversation when entertaining. Directly off this space is the second bedroom that could also be utilized as a quiet TV room or private office. You will pass the second powder room on your way down the hall to the large primary bedroom with a full ensuite bath, updated walk-in shower and a spacious walk-in closet. All new carpet installed in all principle rooms within the last year. Take advantage of the spa-like recreation facilities with indoor pool, whirlpool, sauna, exercise/party/craft/games rooms, library and workshop. Close to shopping, downtown, sports/event arena, Performing Arts Centre and major highways. Indoor parking, separate storage locker. PET FREE building. **EXTRAS** Building Insurance, Building Maintenance, Cable TV, Central Air Conditioning, Common Elements, Ground Maintenance/Landscaping, Heat, Hydro, Natural Gas, Parking, Water all included in your monthly fee. Southgate is a community minded condominium building that you will be proud to call home! (id:45725)
522 Roseheath Drive
Milton (Bm Bronte Meadows), Ontario
Welcome to 522 Roseheath Dr, a beautifully renovated home situated on a spacious 35x103 lot. Located just steps from the admired Bronte Meadow Park in Milton featuring a children's playground, tennis/basketball/soccer court, Milton District Hospital, as well as top-rated schools. This home offers both convenience and recreation at your doorstep. As you step inside, the open-concept design of the living, dining, and family rooms creates an inviting atmosphere, bathed in natural light from large windows dressed with California shutters. Pot lights throughout add a touch of sophistication, while the seamless flow from room to room provides a perfect setting for both family life and entertaining. The spacious kitchen, located just down the hall, is complete with sleek quartz countertops, stainless steel appliances, and a view overlooking the backyard. Upstairs, you'll find three well-appointed bedrooms, including a primary suite highlighted by a 3-piece ensuite and a walk-in closet. The additional two bedrooms share a stylish 4-piece bath, each offering ample closet space to meet your family's needs. The lower level is an entertainer's dream, with an open-concept rec room that offers endless possibilities. Whether you envision it as a cozy retreat, a home theatre, or a fourth bedroom, this space is designed for relaxation. The basement also includes a laundry area and a cold room for added convenience. In addition, the side door provides easy access to the basement, offering potential for a separate entrance. This home has been refreshed, with a new kitchen, new flooring, fresh paint, and custom wooden stairs leading from the main to the upper level. Outside, the backyard has been transformed with a concrete patio, a fully fenced yard and the convenience of ample parking. (id:45725)
27 Lippa Drive
Caledon, Ontario
** 2 Legal Rentable Basement Apartments, Each with Separate Entrance (Permit Approved) ** Approx. 4240 Sqft Living space (2940SqFt Finished above Ground + Approx. 1300 Sq Ft Unfinished Basement) ** Approx. 150K in upgrades ** 10 Ft ceiling on 1st floor, 9 Ft ceiling on 2nd floor & 9 Ft ceiling on BSMT ** Smooth ceilings all over ** 8 Ft high all doors **8 Ft double door entry **200 Amps Electrical Panel **Under 7-Year Tarion Warranty. Main Floor: 4 bedrooms & 3.5 washrooms. Located in a premium neighborhood. Close to Hwy 410, HWY 413 coming soon just north of it., upgraded hardwood floors, upgraded modern kitchen with S/S appliances, Marble countertops, center island, 2nd Fl Laundry. Spacious family room w/fireplace, oak staircase with iron pickets. 2nd floor with 4 large bedrooms & 3 full baths. Primary bedroom with 5 piece ensuite including glass rain shower & stunning freestanding soaker tub &walk-in closets. All bedrooms have attached washrooms!! (id:45725)
320 - 181 Sheppard Avenue E
Toronto (Willowdale East), Ontario
Discover a prime boutique condo for lease in the heart of North York at 181 Sheppard Avenue East! This elegant and brand new never lived-in 2-bedroom, 2-bathroom suite offers a serene east-facing views and a private balcony overlooking peaceful low-rise residentials and lush greenery. The condo is move-in ready. Enjoy a bright and modern living space that's perfectly situated just minutes from the vibrant Yonge & Sheppard streets, Hullmark Centre, professional offices, and the TTC Subway and transits. Top-rated Earl Haig High School, banks, parks, luxury retailers at Bayview Village Shopping Mall, Highway 401, and everyday conveniences like groceries, restaurants, cafes, and shops are all within easy reach. Plus, Downtown Toronto is just a short 20-minute drive away, ensuring effortless access to the city's bustling core. The condominium building also provides exceptional amenities on-site, including a concierge, gym, yoga studio, library, meeting room, party room, dining room, and media room, offering the ultimate lifestyle of comfort and convenience. Don't miss this rare opportunity to call this tranquil and connected condo home! **EXTRAS** Built-In Appliances: Smooth Cooktop Range, Oven, Microwave with Rangehood Fan, Paneled Dishwasher and Refrigerator. Kitchen Island, Brand New Window Coverings and Light Fixtures. (id:45725)
11 Ann Street
Paris, Ontario
Stunningly finished in modern decor and professionally renovated through out! Located in the quiet town of Paris in the South end. This restored bungalow boasts 3+1 Bedrooms, 2 bathrooms and a completely finished basement. The main floor has been opened up into a spacious great room which encompasses the living area with large picture window, engineered flooring and brand new kitchen w/white shaker cabinetry, quartz countertops, ss appliances and center island. New m/f bath with ceramic tiles flooring, subway tiled tub surround with glass enclosure and large vanity. The lower level offers a spacious recreation rm with luxury vinyl flooring the perfect space for entertaining. 4th bedroom with double closets, finished laundry rm w/newer washer & dryer and huge 3 piece bathroom with double walk in glass shower. New hi-eff f/air gas furnace 2024. All maintenance free vinyl windows and steel insulated entry doors. Breaker panel and mostly newer wiring ESA inspected. On-demand hot water heater (56 mth). The exterior has been beautifully refinished. Lots of parking in the paved private drive with carport. Good sized side yard and privacy fencing along the back of the property. Close to schools, parks, HWY 403, The Grand river and Paris's historic downtown area is only a 5 min drive away! (id:45725)
21 De Vere Gardens
Toronto (Bedford Park-Nortown), Ontario
Nestled in the highly sought-after De Vere Gardens, within the prestigious Cricket Club neighborhood, this custom-built luxury residence spans 3,700 sq. ft. of meticulously designed living space, with approximately 1,900 sq. ft. on the lower level. Exquisite craftsmanship and sophisticated finishes define every corner of this home, which has been professionally designed and decorated to perfection. As you step into the grand foyer, you are greeted with the timeless elegance of traditional architecture, with expansive principal rooms perfect for intimate gatherings and large-scale entertaining. The home is bathed in natural light, featuring soaring 10' ceilings, a formal living room, dining room, a spacious office, and a charming family room. The gourmet chef's kitchen is a culinary masterpiece, complete with a center island, breakfast bar, granite countertops, and top-of-the-line stainless steel appliances. Double French doors open to a private deck, a stone patio, a tranquil fountain, and a meticulously landscaped backyard oasis. The luxurious primary suite is a true retreat, offering an exquisite 7-piece ensuite, dual walk-in closets, a gas fireplace, and a inviting Juliette balcony. The lower level boasts a spacious recreation area, a wet bar, a gym, an additional bedroom, and convenient walk-up access to the rear garden. Ideally located in the heart of one of Toronto's most prestigious neighbourhoods, just steps away from Yonge Street, with easy access to top-rated schools, parks, the TTC, local shops, cafes, and restaurants. This property is a rare opportunity that truly embodies pride of ownership. Don't miss out, it wont last long! **EXTRAS** See Schedule C (id:45725)
1468 Dundas Crescent
Mississauga (Erindale), Ontario
Renovated Kitchen, Washroom and Laundry. Three Big Bedrooms Full of Light. Brand New Appliances, Never Used. 2 Exclusive Parking Spaces. Private yard for Exclusive use. All Utilities Included. Close To All Amenities. (id:45725)
18 Blythe Shore Road
Kawartha Lakes (Verulam), Ontario
Welcome to a stunning country homestead built in 2013, offering the perfect blend of modern comforts and rustic charm. Nestled on a serene 1.03-acre lot, this 4-bedroom, 3.5-bath home is ideal for families or those seeking peaceful rural living with easy access to town amenities. Step inside and be captivated by the spacious open-concept living and dining area, featuring wide plank pine floors throughout, exuding a warm, country-chic ambiance. The stylish and airy kitchen boasts a classic wood-top island, walk-in pantry, and ample prep space, making it perfect for cooking and entertaining. The living room is equally impressive with its cozy fireplace, stunning views and walk-out to a covered deck where you can enjoy the peaceful surroundings. The main floor also includes a convenient 2-piece guest bathroom, main floor laundry and a separate office for remote workers. Upstairs, the grand primary suite offers an en-suite bath, while two additional bedrooms each feature their own closet/playroom and share a 4-piece hallway bathroom. The lower level has a full in-law suite, complete with its own bedroom, bathroom, kitchenette, and a combined living/dining area. There's also plenty of extra storage space in the utility room. With its idyllic rural setting, yet just minutes from the charming town of Fenelon Falls, this property truly offers the best of both worlds. Come experience it for yourself - this is what dreams are made of! (id:45725)
18 Archer Crescent
Springwater (Elmvale), Ontario
This all-brick, one level living home in Elmvale offers a perfect combination of modern living and small-town charm, making it an ideal choice for families, first-time buyers, or those seeking a peaceful retreat. Elmvale is a welcoming community known for its friendly atmosphere, excellent schools, and beautiful natural surroundings, located just a short drive from Barrie and Wasaga Beach. The main level features 3 generous bedrooms and 2 full bathrooms, providing ample space for comfortable living. The legal second suite ( duplex ) includes 1 large bedroom, 1 bathroom, and a spacious den with built-in cabinets, perfect for a home office or entertainment area. Both kitchens have been tastefully renovated with sleek countertops and stylish cabinetry, making them ideal for preparing family meals or hosting guests. Large windows throughout the home allow natural light to flood the living spaces, creating a bright and inviting atmosphere. The backyard is a true highlight, offering plenty of perennials, a good-sized deck, and a fully fenced yard, making it perfect for summer gatherings or simply relaxing outdoors. Situated in a desirable neighborhood close to schools, parks, shopping, and local amenities, this home offers both convenience and tranquility. Dont miss out on this fantastic opportunity to own a beautiful property in Elmvale (id:45725)
14 Victoria Street
Welland (Welland Downtown), Ontario
1,250+/- sq. ft. vinyl sided 2 storey on quiet street near downtown Welland. 3 good size bedrooms up, drop down stairs to attic for extra storage. Main floor with good size living room and dining rooms (hardwood flooring) Kitchen with patio doors out plus bonus pantry room. 4pc bath main floor. Full basement under main house. Updated windows main floor and 2nd floor. 100 amp breakers, updated furnace and most plumbing. Aluminum soffits/facia and eaves. Needs some updating in bathroom and kitchen. Great value. (id:45725)
30 Hamilton Court
Caledon, Ontario
//Oversized Pie Lot + Court Location// Rare To Find 4 Bedrooms Detached House Situated On An Oversized Pie Shaped Lot & Highly Desired Quiet Court Location In Southfields Village Of Caledon! **2 Bedrooms Legal Basement Apartment Registered As 2nd Dwelling** Double Door Entry!! Loaded With Upgrades* Family Room Comes With Fireplace & Upgraded Feature Wall* Hardwood Flooring In Main Floor & 2nd Floors & Oak Stairs! 4 Generous Size Bedrooms - Master Bedroom Comes With His & Her Closets & 5 Pcs Washroom! Laundry On 2nd Floor & Basement [2 Separate Laundry Pairs] Legal 2 Bedrooms Finished Basement Apartment As 2nd Dwelling** //Upgraded Washroom Counter-Tops// Loaded With Pot Lights** //No Side Walk - Total 6 Cars Parking// Oversized 500 Square Foot Deck, Separate Bbq Pad & An Extra-Large Event Sized Backyard Complete With In-Ground Sprinklers! Walking Distance To Etobicoke Creek, Parks, Schools, And Playground. Shows 10/10** (id:45725)
114 Killarney Court
London North (North H), Ontario
Welcome to 114 Killarney Court a fantastic opportunity for first-time homebuyers or investors! Priced to sell, this move-in ready, well-maintained semi-detached home with NO CONDO FEES sits on a quiet street in the sought-after Northridge neighborhood and features numerous updates. Updates include a new roof (2023), electrical (2025), fence (2023), furnace motor and service (2024), windows and doors (2021), fridge (2025), dryer (2024), dishwasher (2023). The main floor offers a dining room that flows seamlessly into the eat-in kitchen, a bright living room, and an updated 2-piece bathroom. Upstairs, you'll find three spacious bedrooms and a 4-piece bathroom. The finished basement includes a large family recreation room, providing additional living space. The private fenced yard with a concrete patio and fire pit, accessible from the walkout kitchen, provides the perfect space to relax, entertain, and enjoy outdoor activities. Conveniently located near top-rated schools (Northridge P.S., St. Marks Catholic School, A.B. Lucas Secondary School, Western University and Fanshawe College), with public transit steps away and Masonville Mall just minutes away. Plus, enjoy easy access to the Thames Valley Parkway for walking, running, or biking. This home offers affordability, privacy, and the added benefit of no monthly maintenance fees. Don't miss your chance to make it yours! (id:45725)
