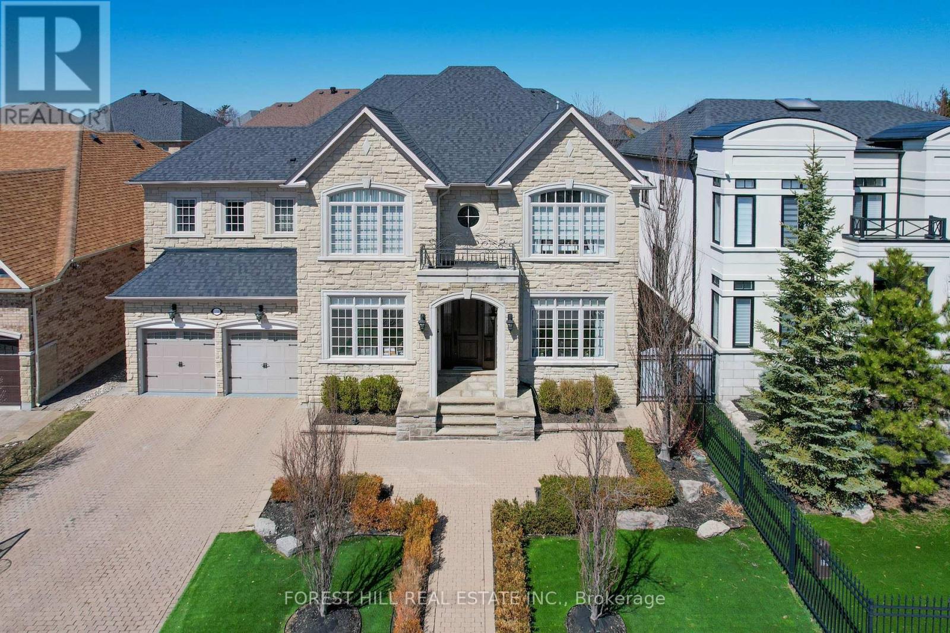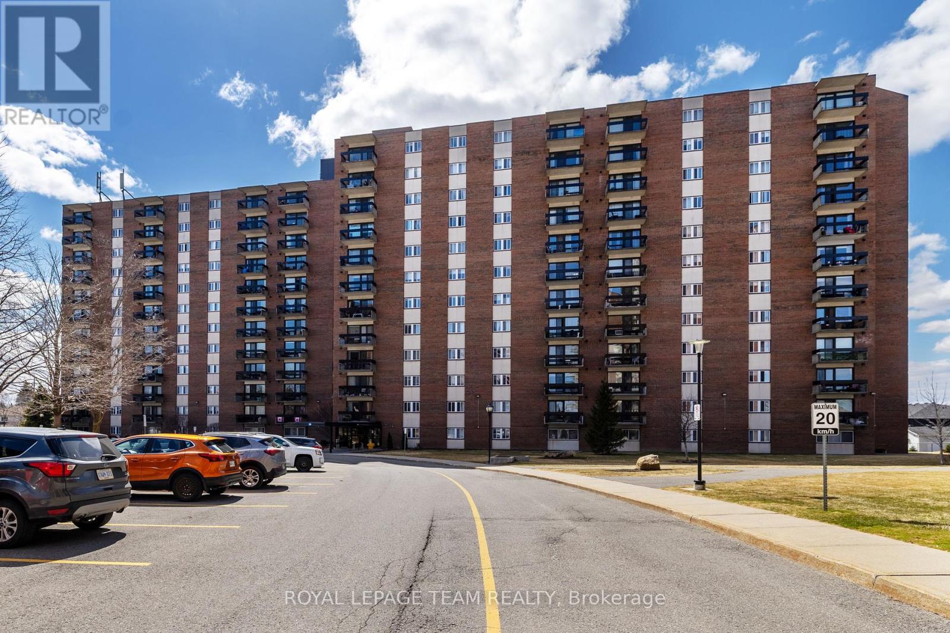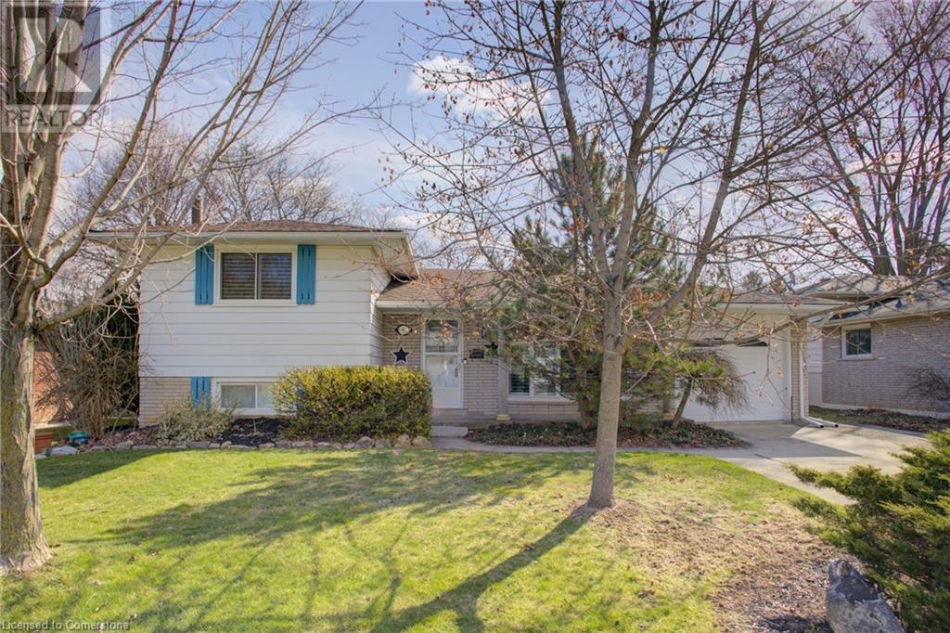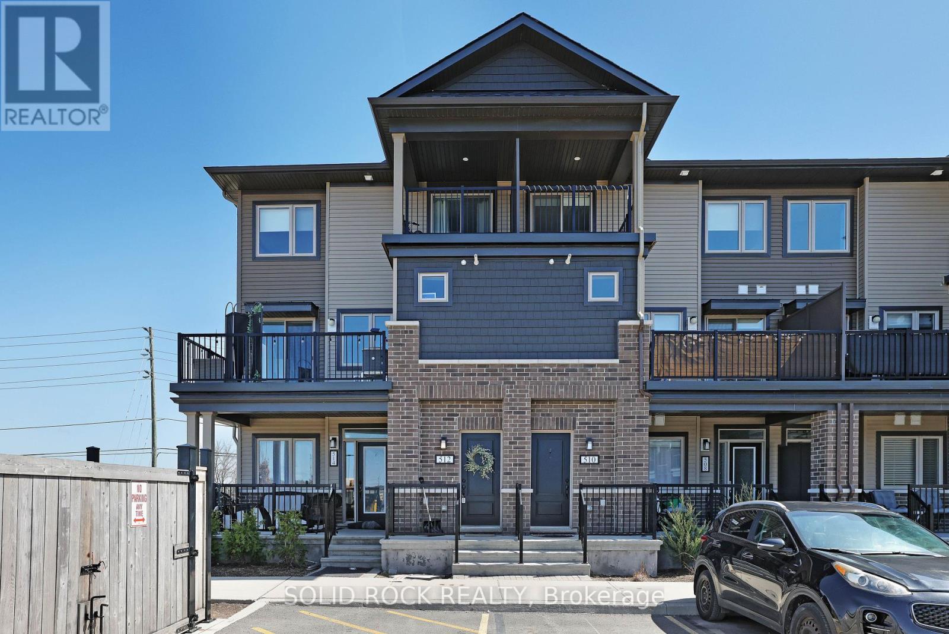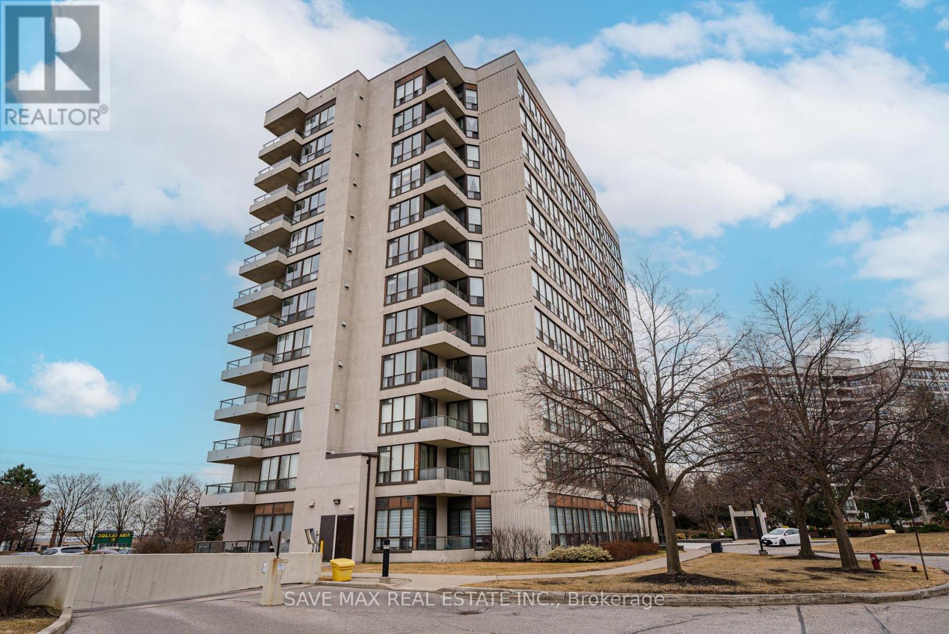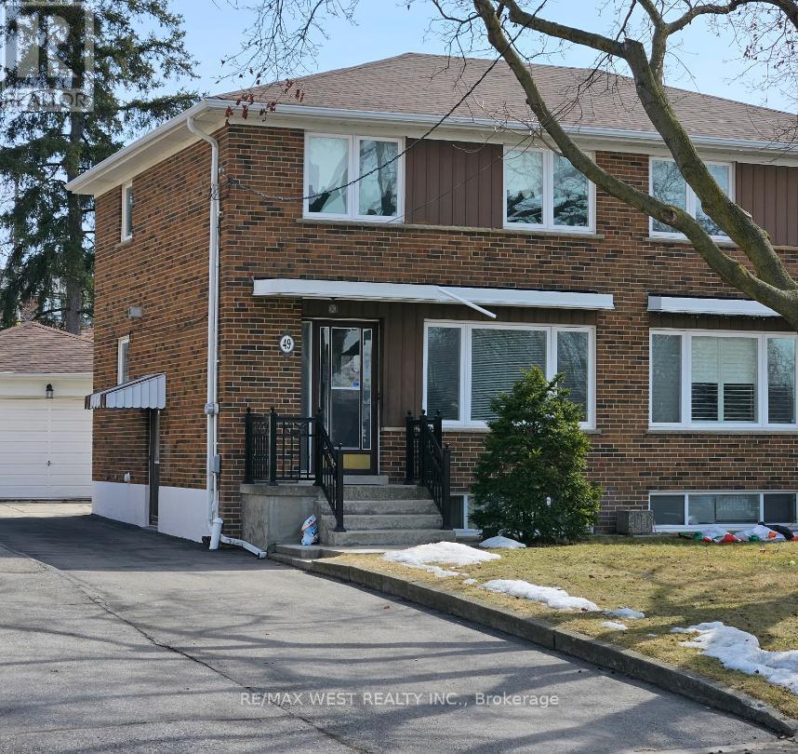302 - 5 Wood Haven Drive
Tillsonburg, Ontario
Welcome to 5 Wood Haven Drive, Unit 302 A Showcase Model Home with Premium Upgrades! Experience luxury living in this meticulously maintained 3-bedroom, 3-full bathroom model condominium Townhome, showcasing top-tier upgrades and thoughtful design throughout. Located in a highly sought-after community, this one-owner home offers spacious, move-in ready living with modern elegance and exceptional attention to detail. Key Features: Model Home with Premium Finishes: As the original model unit, this home features the finest upgrades, high-end finishes, and designer touches throughout. Spacious, Open-Concept Layout: Bright and airy living space flows seamlessly into the dining area and modern kitchen perfect for entertaining or everyday comfort. Gourmet Kitchen: Boasts sleek stainless steel appliances, Large granite countertops, ample cabinetry, and soaring ceilings above the front-facing sink that floods the space with natural light. Luxurious Primary Suite: Includes a large bedroom, walk-in closet, and a private ensuite with heated floors and large mirrors for a spa-like experience. Versatile Second & Third Bedrooms: Ideal for guests, a home office, or additional living space each with access to a full bathroom for ultimate convenience. Private Deck with Gas BBQ Hookup: Enjoy outdoor living on your own private deck, complete with a gas line hookup for barbecuing perfect for summer nights. Main level Laundry: Full-size washer and dryer for added ease Double Car Garage: Includes a 2-car garage with remote control for secure and convenient parking. Community Perks :Beautifully maintained grounds with walking trails and lush green spaces. Peaceful, friendly neighborhood close to shopping, dining, and major transit routes. This exceptional unit is a true showcase home in move-in ready condition offering a rare combination of style, functionality, and comfort. Don't miss your chance to own this standout property. (id:45725)
H10/108 - 4525 Kingston Road
Toronto (West Hill), Ontario
50% SHARE SALE OF THE BUSINESS! Excellent opportunity to join one of the fastest growing Pizza Franchise in Ontario. TURNKEY business that you can join right away! Located in the bustling Morningside Crossing plaza - at the intersection of Morningside Ave, Kingston Rd AND Lawrence Ave - this location benefits from high foot traffic ensuring steady flow of customers. With well-known grocery stores as well as an LCBO in the plaza, there is always a demand for Pizza! With ample parking in the plaza and easy public transit access, this pizza store is an EXCELLENT BUSINESS OPPORTUNITY even for a first-time business owner. ***Brand New Modern Interiors ***Secured 10 Year Lease ***This is a 50% shares sale of business of the Incorporation ***The Seller is also open to offers to buy the full business (id:45725)
14 Clifton Downs Road
Hamilton, Ontario
This bright and private 1-bedroom basement unit is perfect for young couples or professionals. It offers a separate living room and bedroom, both located in the lower level for added privacy. The unit includes a fully equipped kitchen and laundry facilities in the basement, as well as a private entrance. Off-street parking for one vehicle is available on the driveway. Share 40% utilities. Conveniently located close to parks, public transit, and local shops. (id:45725)
110 Cook's Mill Crescent
Vaughan (Patterson), Ontario
Welcome to 110 Cook Mill Crescent an extraordinary residence nestled on the most sought-after street in the entire Valleys of Thornhill, one of Vaughan's most prestigious neighbourhoods. This stunning home offers a rare 60-foot frontage overlooking a tranquil pond, delivering total privacy and unmatched curb appeal in a truly elite setting. Boasting 4+2 bedrooms and 6.5 bathrooms, the home features complete customization and designer finishes throughout. A spectacular custom kitchen, completed in 2023, is equipped with top-of-the-line stainless steel appliances, a large island, and a stylish butlers pantry perfect for both everyday living and entertaining. All bathrooms have also been recently renovated with luxurious, high-end finishes. The main floor showcases rich hardwood floors, coffered ceilings, crown mouldings, wainscoting, and intricate custom millwork. The formal living and dining areas include a custom bar, while the spacious family room highlighted by a fireplace and custom media unit opens directly to your own private backyard oasis. Step outside to a resort-style retreat featuring a saltwater pool with a spillover hot tub, composite deck, beautifully landscaped gardens, a heated cabana, and mature trees offering complete privacy and tranquility. Upstairs, the oversized primary suite offers a luxurious ensuite and a spacious walk-in closet that can easily be converted into a fifth bedroom. The finished basement is a dream recreation space for families, including a custom wood and stone wet bar, a large rec room, two additional bedrooms, and an incredible sports and gaming playroom where kids can enjoy endless fun. The heated three-car tandem garage also features a private staircase with direct access to the basement, adding convenience and versatility.110 Cook Mill Crescent is a true masterpiece offering the perfect blend of luxury, privacy, and modern living in Vaughan's most coveted community. (id:45725)
1684 Hazen Road
Norfolk (Walsingham), Ontario
Nestled in a peaceful location just minutes from the beautiful Deer Creek Conservation Area, this charming 3+1 bedroom, 1+1 bathroom bungalow offers a functional and inviting flow throughout. Perfect for families or those seeking single-level living with additional space, this home features an attached double garage and a partially finished basement with plenty of potential. Step inside to a bright and airy living area, seamlessly connecting to the kitchen and dining spaces, ideal for both everyday living and entertaining. The main floor offers three well-sized bedrooms. The extra bedroom in the partially finished basement provides a private retreat for guests or a versatile space for a home office or hobby room. The attached double garage ensures convenience and extra storage space, while the basement offers incredible potential for customization, whether you need more living space, a recreation room, or additional storage. Outside, enjoy the tranquility of nature just moments from your doorstep, with Deer Creek Conservation offering walking trails and scenic views, perfect for outdoor enthusiasts. (id:45725)
704 - 1505 Baseline Road
Ottawa, Ontario
Step into comfort and convenience with this bright 2-bedroom condo, offering a spacious layout and an abundance of natural light throughout.Thoughtfully maintained, this unit includes one underground and one outdoor parking spaces and a dedicated storage locker. Located in a well managed and amenity-rich building, residents enjoy access to an indoor & outdoor pool, a fully equipped fitness centre, workshop, billiard room and car wash. Ideal for both relaxation and entertaining. Pet-friendly for small dogs (up to 25 lbs), this condo combines lifestyle and practicality. Perfectly positioned near essential amenities, you're just minutes from shopping, dining, entertainment, and top institutions like Algonquin College and Carleton University. Don't miss your chance to live in a vibrant, connected community with everything you need right at your doorstep. Some photos are virtually staged. (id:45725)
9 Orchard Avenue
Dundas, Ontario
Welcome to one of Dundas' most desirable neighborhoods, where you'll find this beautifully renovated, turnkey 3-bedroom, 2-bathroom side-split home at 9 Orchard Avenue. Since being purchased in 2019, this home has undergone a complete transformation. It boasts all-new flooring throughout most of the property, a stunning updated kitchen with modern appliances installed in 2021 and updated windows with basement windows replaced in 2021.The spacious living room is perfect for hosting family and friends, while the kitchen is just steps away, making it easy to socialize while preparing your favorite meals. The kitchen is a chefs dream, featuring a built-in pantry, sleek new appliances, and direct access to the backyard ideal for BBQs and outdoor entertaining. Upstairs, you'll find three generously sized bedrooms, offering flexible options for guest rooms, an office, or separate rooms for children. A beautifully renovated bathroom with a tub is conveniently located between the rooms, and ample storage space is available throughout.The fully updated basement is a true highlight, featuring a cozy gas fireplace, bright lighting, a modern 3-piece bathroom, extra storage cupboards and a spacious laundry room perfect for washing and folding. The separate crawl space provides additional storage, ideal for stashing holiday decorations and keeping the main basement area tidy.Outside, you'll enjoy a new concrete pad with a large shed, a deck, and a lush green yard all perfect for family gatherings, social events, or simply relaxing in the summer sun. If that isnt enough to peak your interest, this property is steps to walking nature trails. This home is an ideal choice for a young family, those looking to downsize, or anyone seeking a move-in-ready, turnkey property. Situated in a quiet, family-friendly neighborhood, its conveniently close to schools, shopping in downtown Dundas and less then 20 minutes to Meadowlands Ancaster.This is one property you won't want to miss! (id:45725)
8 Hardwood Drive
Georgina (Sutton & Jackson's Point), Ontario
Beautifully renovated 2-bedroom home just steps from the shores of Lake Simcoe! This charming, open-concept residence features a cozy living room with laminate flooring, elegant crown moulding, and a gas fireplace for added warmth and comfort. The modern eat-in kitchen was tastefully upgraded in 2021 & boasts soft-close cabinetry, stainless steel appliances, pot lights, a stylish backsplash, lazy Susans shelving, crown moulding, & a walk-out to a spacious deck with decorative iron spindles perfect for outdoor entertaining. The primary bedroom offers laminate flooring, crown moulding & a ceiling fan, while the second bedroom features a double closet, crown moulding, ceiling fan, and laminate flooring. The renovated 4-piece bthrm includes ceramic flooring, a glass tube closure, upgraded vanity & a new toilet. A convenient stackable washer and dryer are also included. An insulated sunroom with two front-facing window, laminate flooring, pot lights, and wood panel accents provides the ideal space for a home office or hobby room. The property features interlock stone front yard parking. No sidewalk. The detached garage sits on a concrete pad and offers hydro, a garage door opener with remote, &durable wood siding. The private, fully fenced backyard is perfect for entertaining, complete with a fire pit, garden area, and gated access on both sides of the home. Enjoy lake living just steps from Lake Simcoe, where you can take in stunning sunsets. Optional membership to the Glen Sibbald Beach Association provides access to a private dock, boat launch, & shoreline relaxation for just $75 annually (optional). Enjoy close proximity to local conveniences: grocery stores, restaurants, parks, recreation centre, beach, & schools. Additional Updates Include: Roof (2023), Eavestroughs (2012), Owned Tankless Water Heater, Fencing (2016). This turnkey property offers an incredible opportunity to enjoy lakeside living in a fully updated home with modern conveniences & timeless charm. (id:45725)
31 - 250 Magnolia Drive
Hamilton (Fessenden), Ontario
This beautifully maintained end-unit townhouse in the desirable and family-friendly West Mountain area welcomes you home! Draped in sunlight from east to west, the spacious open concept main floor makes for the perfect layout. Newly installed modern laminate flooring adds the right touch to an already inviting space. Enjoy the morning sunrise in the kitchen through the large east facing windows. The separate walk-out to the spacious backyard makes summer gatherings that much more enjoyable. The newly remodelled bathroom gives you the expensive spa feel right from the comfort of your own home. Complimented with 3 full-sized bedrooms and new built-in custom closets in each, affording you all of the space you could need. Take advantage of the convenience of parking your car in the garage and walking right into your home through the separate entrance. The world is your oyster, thanks to the generously sized basement. Make it into a 4th bedroom, your home office, entertainment room or a gym. Short walk to Farm Boy, schools, parks and a short drive to all of the shopping you need on Golf Links Rd. Maintenance fee includes water, Rogers Xfinity TV & Rogers Xfinity unlimited internet. (id:45725)
512 Pilot Private
Ottawa, Ontario
Maintenance free living in this nearly new END/UPPER unit condo townhouse with no side neighbours. Built in 2022, enjoy living in the family community of Stittsville within walking distance to stores and parks. Natural light (since it has extra side windows!) fills this open concept main level with modern easy clean light grey laminate flooring. Upgraded kitchen design with light coloured, soft close cabinets and sleek stainless steel hood fan complimented by the white subway tile backsplash. Sizeable breakfast bar and island creates ample counter prep space. Pantry closet for additional storage space next to the kitchen. Spacious balcony off the main level to relax on summer evenings without the hassle of yard maintenance. Powder room for guests on the main level. Upstairs you have 3 bedrooms, the main 4 pc bathroom and a laundry closet with storage space. Primary bedroom features walk in closet and a balcony to unwind outdoors. Designated parking spot you can see from your place. Live in Kanata with 3 bedrooms for this low price! Make your showing today! LOW condo fees! Pets allowed! (id:45725)
707 - 10 Laurelcrest Street
Brampton (Queen Street Corridor), Ontario
Excellent opportunity for first time home buyer to own a two bedrooms condo in a very safe community and 24/7 gated security close to all amenities. Very practical layout ,prime bedroom with large closet and unobstructed view through large window. Second good size bedroom with large size closet .Close to Hwy 410 and shopping plaza ,close to Bramalea city Centre, transit, schools and parks. Maintenance include all the utilities (id:45725)
49 Neames Crescent
Toronto (Downsview-Roding-Cfb), Ontario
Great Home... This well-maintained home is MOVE IN READY! The property has been freshly painted with a modern colour palette throughout, and both the main and upper levels feature brand-new laminate flooring, baseboards, and doors. The main floor includes a newly installed kitchen with modern cabinets and stainless-steel appliances that have never been used, alongside an open and spacious living/dining. The upper level features three bedrooms and a four-piece bathroom. The home has a separate side entry door, which can serve as a private entrance. The basement features a spacious open great room, a three-piece bathroom, a potential mini kitchenette area, and a laundry area making it perfect for income potential or an in-law suite. The energy-efficient dual-pane windows throughout provide plenty of natural sunlight while also helping to save energy. This property features a spacious 2-car, extra-long, extra-deep block garage that can accommodate most large SUVs and pickup trucks. Extensive long driveway that can fit 3 to 4 cars. Large Backyard with a spacious patio area for entertaining and plenty of room for play. Some virtually staged pictures are included with the photos of the property. Located on a crescent, this home has great Neighbours and is conveniently situated just minutes from all amenities, including transit, schools, shopping, and highways. (id:45725)



