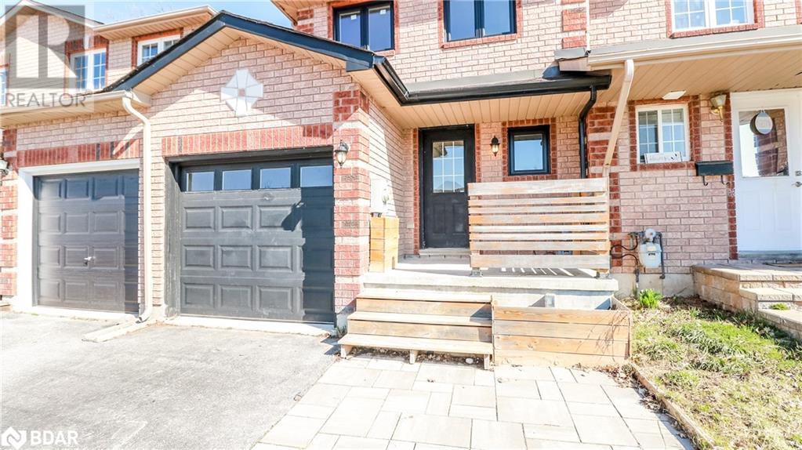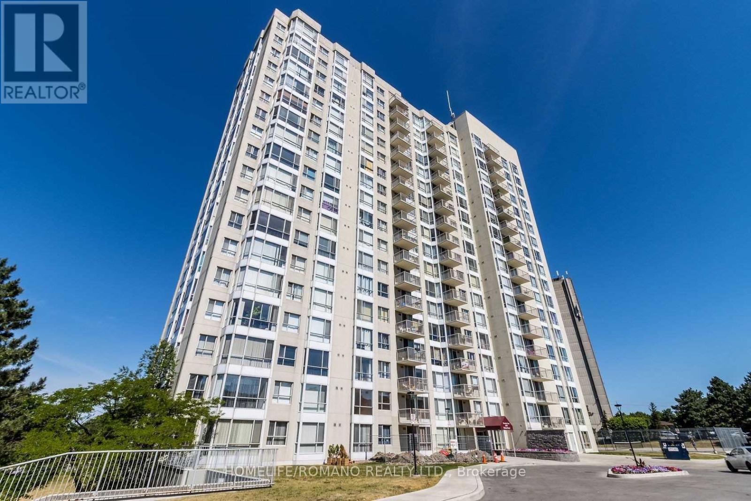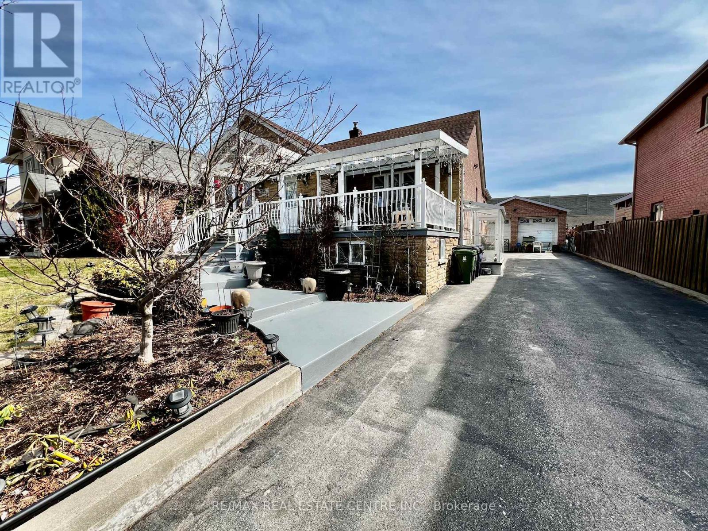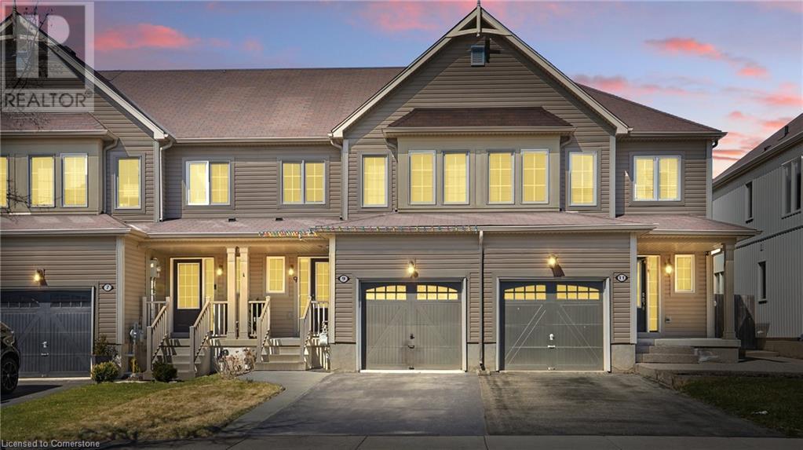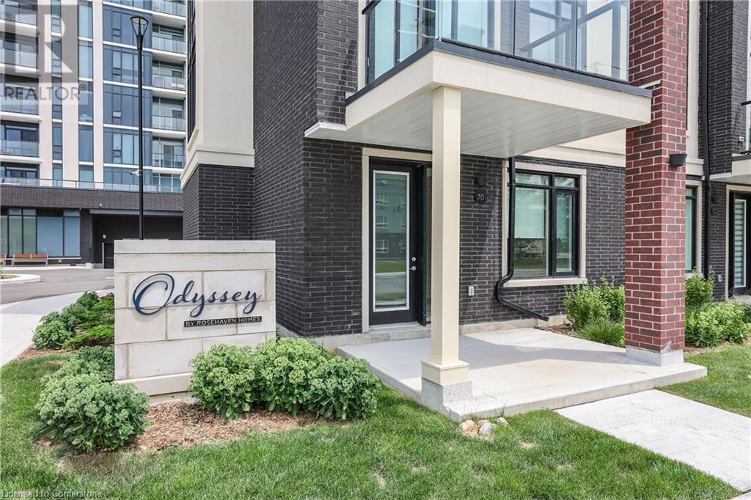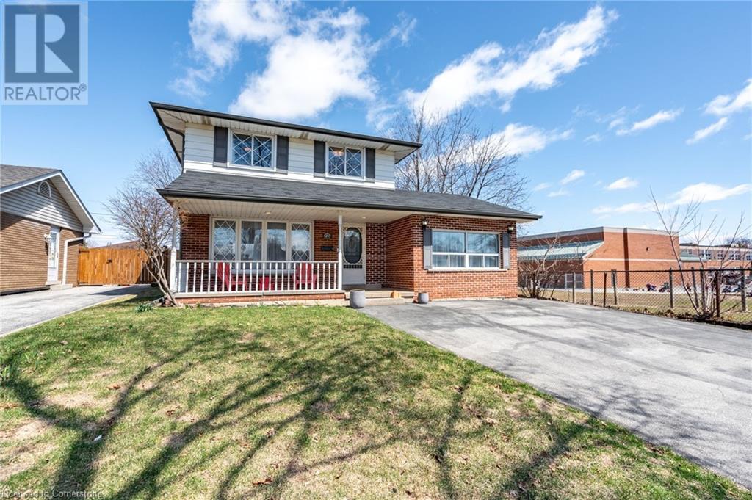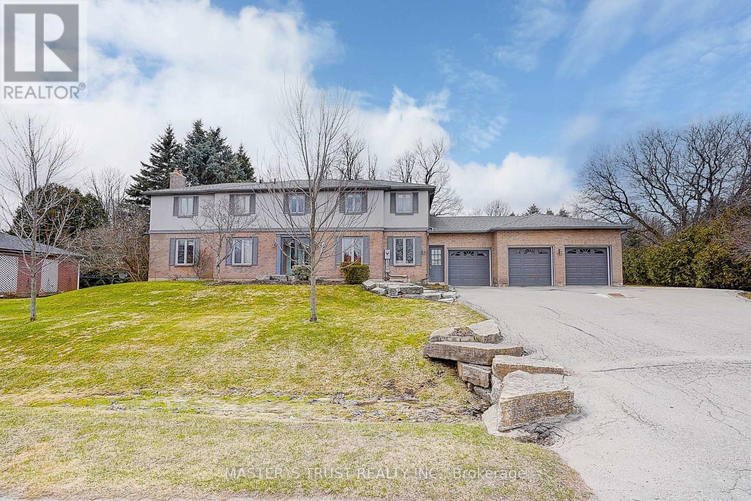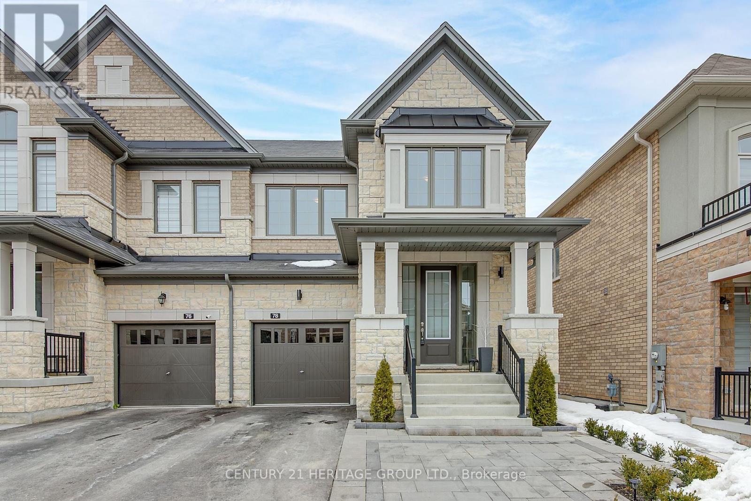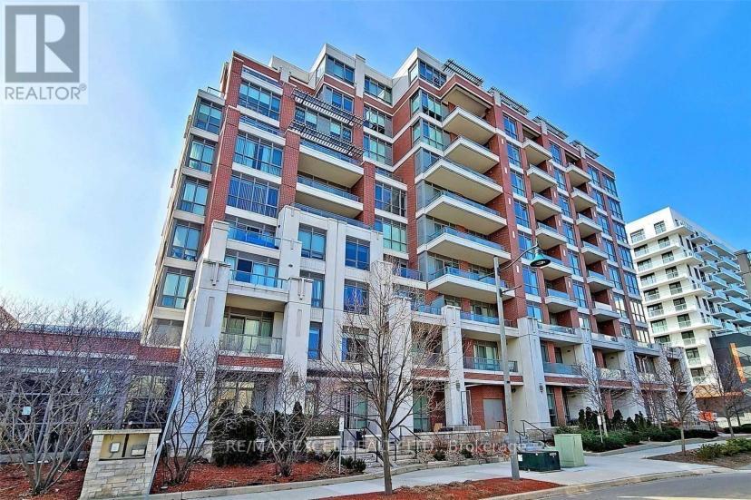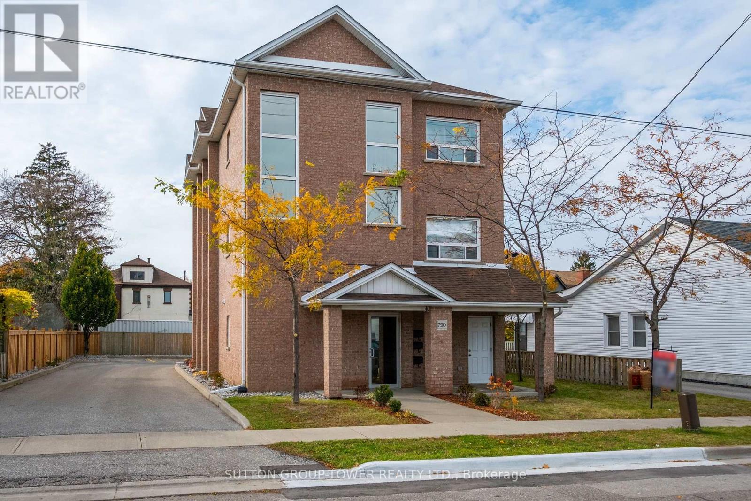358 Dunsmore Lane
Barrie, Ontario
ATTENTION first time home buyers or investors, don't miss out on this competitively priced home with tons of big tickets upgrades and improvements. Beautiful open concept, modern updated kitchen, stainless steel appliances, large island with double sink, quartz countertops and hidden dishwasher. Living room boasts a contemporary feature wall, bright pot lights, large patio door walkout to fully fenced private back yard. Second floor has two large bedrooms and beautifully updated bathroom. Basement has rough in for additional bathroom and some framing, ready to complete and add you very own personal touches. Driveway had been extended with paver stones to accommodate three vehicles. Some of the upgrades include, open concept, new kitchen, appliances and countertop, main and second floor windows replaced in 2022, front yard has been prepped for inground sprinklers (just needs timer unit), furnace was replaced in 2016, roof is only 9 yrs old. upgraded bathroom. Too many upgrades to mention, book a showing and come check it out. Excellent location, East end Barrie, close to Georgian College, RVH Hospital, shopping mall, grocery stores, gym, movie theatre and Johnson St Beach. (id:45725)
209 - 3077 Weston Road
Toronto (Humberlea-Pelmo Park), Ontario
Beautiful 2 Bedroom Condo On Main Floor, Recently Completed Renovated. Well Maintained With Excellent Facilities. Lots Of Visitors Parking. TTC Access Right At Your Doorstep. Near York University Hwy 400, Hwy 401. (id:45725)
115 Downsview Avenue
Toronto (Downsview-Roding-Cfb), Ontario
Great investment opportunity in a prime location! This home offers 3+4 bedrooms with 4 bathrooms, separate entrances, a lovely front yard, spacious porch, double garage and a long driveway for 8+ cars. The backyard has interlock, a gazebo, fruit trees, vegetable gardens and storage sheds. Close to schools, parks, shopping, transit, highways and more! (id:45725)
9 Lynch Crescent
Binbrook, Ontario
Welcome to this bright and spacious carpet-free 2-storey townhouse, offering just under 1,300 sqft above ground of functional living space in one of Binbrook’s most sought-after neighborhoods. Featuring 3 bedrooms and 2.5 bathrooms, this home is perfect for first-time buyers, young families, or savvy investors looking for a fantastic opportunity. The open-concept main floor is filled with natural light and offers great flow for everyday living and entertaining. The low-maintenance backyard is perfect for enjoying outdoor time without the hassle of major upkeep. Upstairs, you’ll find three well-sized bedrooms including a primary suite with ensuite and walk-in closet. The unfinished basement provides a blank canvas—ideal for adding extra living space, a home office, or rec room to boost your home’s value. This home is a great chance to infuse your own style and make it truly yours. Located in a family-friendly community close to schools, parks, shopping, and more—this one has all the potential you’ve been looking for. Don’t miss out on this gem! (id:45725)
70 Windward Drive
Grimsby, Ontario
LAKESIDE LUXURY MEETS COMMUTER CONVENIENCE … Welcome to the ultimate in lakeside living at 70 Windward Drive - a stunning, fully finished 3-storey townhome nestled in one of Grimsby's most sought-after communities. With BREATHTAKING VIEWS of Lake Ontario, the Toronto skyline, and the Niagara Escarpment, this property offers the perfect balance of natural beauty and modern convenience. This 3-bedroom, 3-bathroom home has been beautifully upgraded with over $60,000 in high-end finishes and is truly move-in ready. Whether you enter from the front, back, or your private garage, the ground level welcomes you with a bright, versatile family room that’s perfect for relaxing or working from home. Upstairs, enjoy an OPEN CONCEPT, sun-filled living and dining area, walk-out balcony with southern ESCARPMENT VIEWS, and a DESIGNER KITCHEN featuring stone countertops, a large island, premium stainless steel appliances, and ample cabinetry - ideal for both everyday living and entertaining. Retreat to the upper level where you’ll find 3 generously sized bedrooms, including a primary suite with a private LAKE-FACING BALCONY and 3-pc ensuite. A 5-pc main bath and convenient upper-level laundry complete this floor. The crown jewel? Your very own PRIVATE ROOFTOP TERRACE - the perfect spot to take in sunrise coffees or sunset cocktails with panoramic lake views. Residents also enjoy access to EXCLUSIVE BUILDING AMENITIES: full gym with yoga and spin rooms, pet spa, tech lounge, virtual concierge, indoor bike storage, rooftop terrace, BBQs, and a stylish multi-purpose room with bar, lounge, kitchen, and fireplace. Located just steps to boutique shops, lakeside restaurants, parks, and scenic trails, and only 2 minutes to the QEW, this is a nature-lover’s dream with commuter-friendly access. Don't miss your chance to live in one of Grimsby’s most vibrant waterfront communities! CLICK ON MULTIMEDIA for virtual tour, floor plans & drone photos. (id:45725)
1217 Tavistock Drive
Burlington, Ontario
Backing onto a tranquil park and featuring a separate side entrance with in-law suite potential, this updated 2-storey detached home on a deep 122 ft lot in one of Burlington's most sought-after family neighbourhoods offers the perfect balance of lifestyle, space, and versatility. With over 2,000 sq. ft. of finished living space, 4+1 bedrooms, and 3+1 bathrooms, 1217 Tavistock Drive is ready to grow with you. The custom kitchen (2022) is a showstopper - wide-format porcelain tile floors and backsplash, quartz countertops with waterfall island, smart appliances, and elegant cabinetry. Engineered oak flooring flows through the main level, paired with a smart thermostat and upgraded light fixtures throughout. Upstairs offers four bright bedrooms, primary with an ensuite (2024) and a second bathroom (2024), while the finished basement includes new vinyl flooring and a 3-pc bathroom, ideal for in-laws, guests, or rental potential. Step outside to a private, park-facing backyard oasis featuring new sod (2024), a refreshed deck, shed with hydro, a hot tub, and an above-ground pool with a recently updated liner and pump. A new rear door and walkway offer easy outdoor access, and your private gate leads directly to the park behind. Close to schools, shopping, parks, and Hwy 403 this is a home that delivers on comfort, connection, and long-term potential. Book your private showing today your next chapter starts here. (id:45725)
14 Lady Diana Court
Whitchurch-Stouffville, Ontario
Remodeled and expanded custom kitchen featuring granite countertops, providing a scenic view of the backyard oasis. Nestled within an exclusive community of luxurious estate homes on an impressive 3/4 acre lot with 3-car garage. The main floor features a formal living room with natural light, and a cozy family room with the fireplace. The luxurious primary bedroom boasts ample space, an ensuite, and a charming Juliette balcony. Finished basement with the second fireplace. The outdoor space is an entertainer's dream, featuring an inground saltwater pool, hot tub, barbeque area, patio space, and a screened gazebo. This residence combines modern amenities with elegant design, offering a perfect blend of comfort and sophistication. Conveniently located just minutes away from the 404, shopping, parks, schools, and the Bloomington Go Train Station. (id:45725)
83 Sprucewood Drive
Markham (Thornhill), Ontario
Rare Opportunity To Own a 2.54-Acre Corner Lot In One Of Thornhill' s Most Prestigious And Tranquil Communities! This End-Lot Gem Is Surrounded By The Natural Beauty Of Don Valley Parks And The East Don River, Offering Exceptional Privacy And Lush, Forested Views. One Of The Largest Residential Lots In The Area, It's The Perfect Canvas To Build Your Custom Dream Estate Of Over 10,000 Sqft. Ideally Located Just Minutes From Yonge, Bayview, Hwy 407/404, Top-Rated Schools, Fine Restaurants, Upscale Shops, And Premium Golf And Tennis Clubs. A Rare Blend Of Nature, Luxury, And Convenience. Don't Miss This Extraordinary Opportunity! (id:45725)
78 Prunella Crescent
East Gwillimbury (Holland Landing), Ontario
Welcome to this beautifully appointed 2,540 sq. ft. semi-detached home by Regal Crest, located in the sought-after Anchor Woods community of Holland Landing. Thoughtfully designed and tastefully upgraded, this home offers a comfortable and stylish living experience.The main floor features upgraded engineered hardwood flooring, along with modern lighting and custom window treatments throughout. The open-concept kitchen is both functional and inviting, showcasing quartz countertops, stainless steel appliances, a gas stove, built-in dishwasher, and a dedicated beverage center with a bar fridge and wine rack. The extended soft-close cabinetry includes pot-and-pan drawers and built-in waste organization, while pot lights and pendant lighting add a refined touch.The bright breakfast area overlooks a fully fenced, professionally landscaped backyard, complete with a patio, deck, and gas BBQ hookupperfect for outdoor entertaining. The cozy family room, featuring a waffle ceiling, pot lights, and a gas fireplace, flows seamlessly into the living and dining areas, offering generous space for both everyday living and special gatherings. A main floor office or den provides a quiet, versatile space for work or relaxation.Additional conveniences include direct garage access, a side entrance, ample closet space, and a full basement with excellent storage potential.Upstairs, youll find four generously sized bedrooms, three full bathrooms (including two ensuites), and a separate laundry room equipped with a sink and built-in shelving. The primary suite is a true retreat, featuring a coffered ceiling, walk-in closet, and a luxurious 5-piece ensuite with a stand-alone soaker tub, glass walk-in shower, upgraded double vanity, and elegant porcelain tile finishes.Ideally located just minutes from HWY 404, East Gwillimbury GO Station, scenic trails, and a variety of shopping and everyday amenities, this home offers the perfect blend of comfort, style, and convenience. (id:45725)
110 - 1 Upper Duke Crescent
Markham (Unionville), Ontario
Bright & Spacious 1050 S.F. Corner Unit At Rouge Bijou By Remington. 2 Bed + Den (W/Window & French Doors Can Be 3rd Bdrm) High 10' Ceilings & Hardwood Flooring Throughout. Extended Kitchen Cabinets W/Quartz Countertop, Backsplash & Valance Lighting. Marble Vanity Top In All Baths. Primary Bdrm W/4Pcs En-Suite & W/I Closet. Large 280 S.F Covered Patio. Amenities: Concierge, Gym, Guest Suites, Party Room, Virtual Golf & More! **Markville Secondary School (2/739)**. S/S Appl (Fridge, Stove, Dishwasher, Range Hood). Washer & Dryer. All Existing Window Coverings. 1 Parking Spot & 1 Locker Included. Steps To Viva Bus Station, Downtown Markham Shopping & Restaurants. Close To Go Train, Hwy 404 & 407. (id:45725)
750 Albert Street
Oshawa (Lakeview), Ontario
This Newly Built All Brick Triplex Is A True Legal 3-Unit Apartment Building Built With The Highest Level Of Standards! Each Unit Is Equipped With Its Own Gas Meter, Hydro Meter, Electrical Panel And Tankless Water Heater, Ensuring That Current Tenants Pay Their Own Utilities. The Versatility Of This Triplex Is Unmatched. All Units Are Above Ground And They All Have Front And Back Entrances. Each Unit Features An Overall Bright Open Concept Layout With A Laundry Room And A Utility Room And About 1228 Sq Ft. Main Floor Unit Features Living, Dining & Kitchen With Open Plan Concept & Walkout To Deck. Primary Bedroom With Double Closet & 4Pc Semi Ensuite, 2nd Bedroom With Walk-In Closet. Second And Third Floor Units Feature Living, Dining & Kitchen With Open Concept & Walk Out To Balcony & Powder Room. Primary Bedrooms With 2 Closets, & 4Pc Semi Ensuite, 2nd Bedroom With Walk-In Closet. Mostly Newer Appliances, New Fencing And Landscaping. **EXTRAS** This Building Is Equipped With 3 Furnaces, 3 A/Cs, 4 Hydro Meters, 3 Fridges And 3 Stoves And Exceptional Finishes And Materials. Unit Assigned Parking. Wise Investment In A City That Is Booming. Fully Tenanted With Aaa Tenants! (id:45725)
808 - 170 Avenue Road
Toronto (Annex), Ontario
*** The Pears Is A Building That Radiates Excellence, And The Canadian Condominium Institution (CCI)-Toronto Chapter Agrees! They Selected It As A Top Finalist For Condo Of Year, Giving It A Showcase In Condo Voice Magazine! *** Come Live In This Stunning 2-Bedroom, 2-Bathroom Condo Available For Lease In The Heart Of Downtown Toronto, Located In The Prestigious Annex Neighbourhood. This Modern Unit Features Spacious Living Area, High-End Finishes, And Large Windows That Offer Plenty Of Natural Light. Enjoy The Convenience Of Living Just Steps Away From World-Class Shopping, Fine Dining, And Entertainment. Perfect For Those Seeking Luxury And Urban Living In One Of Toronto's Most Desirable Locations. Exclusive Amenities Include: Pool, Sauna, Gym, Guest Suites, Party Room and Rooftop Deck, Plus The Added Convenience Of 1 Locker. This Is The Ultimate Urban Retreat. (id:45725)
