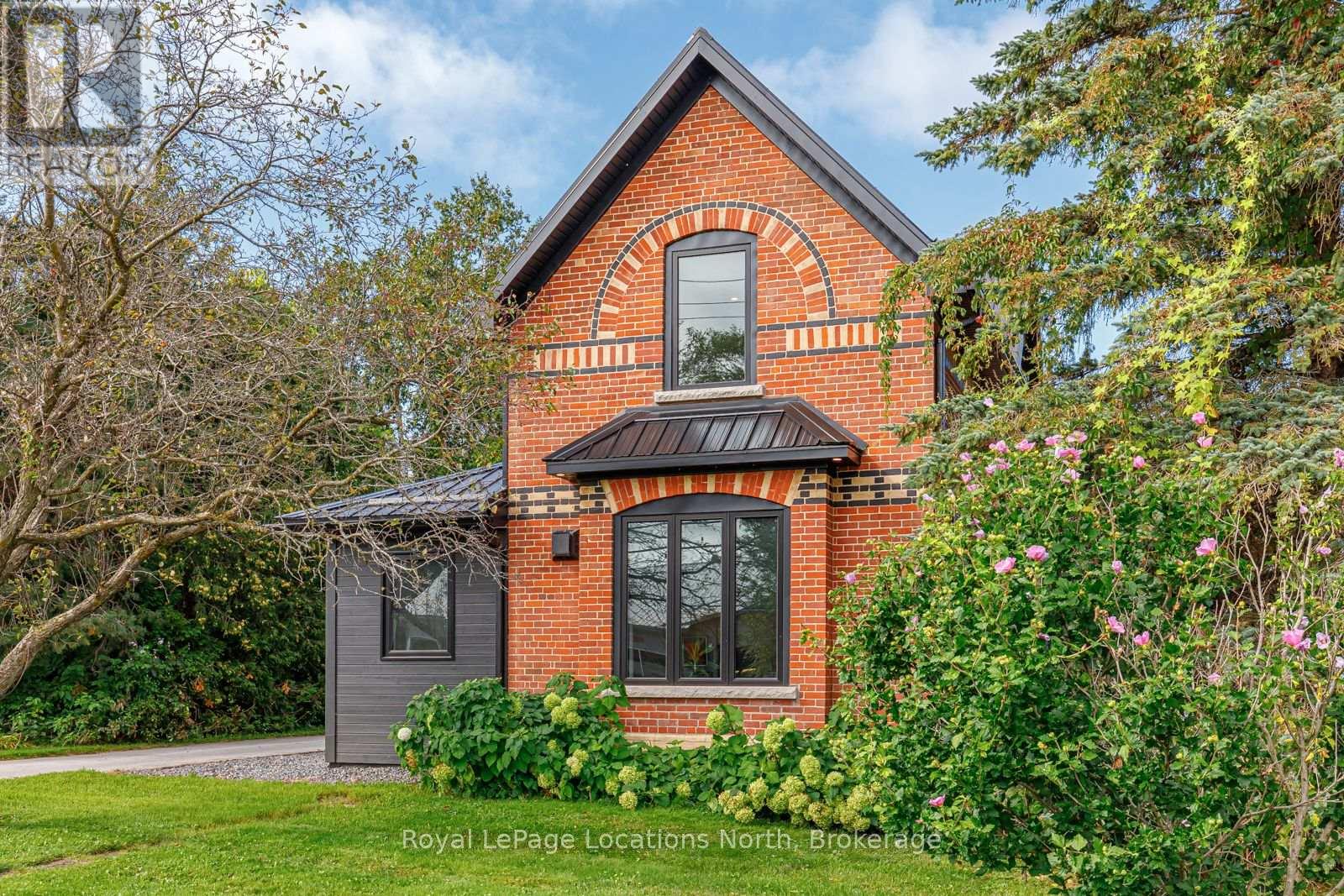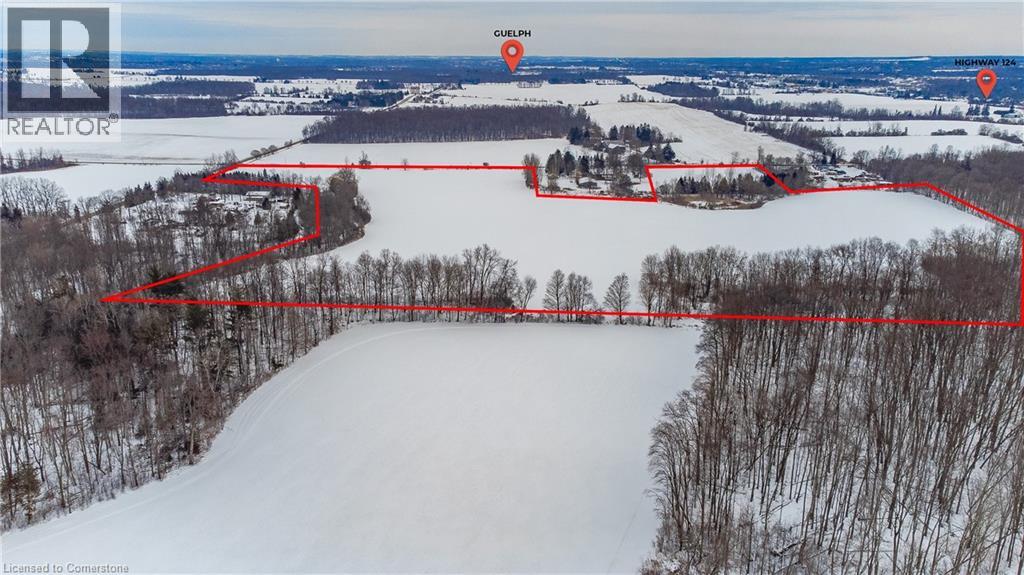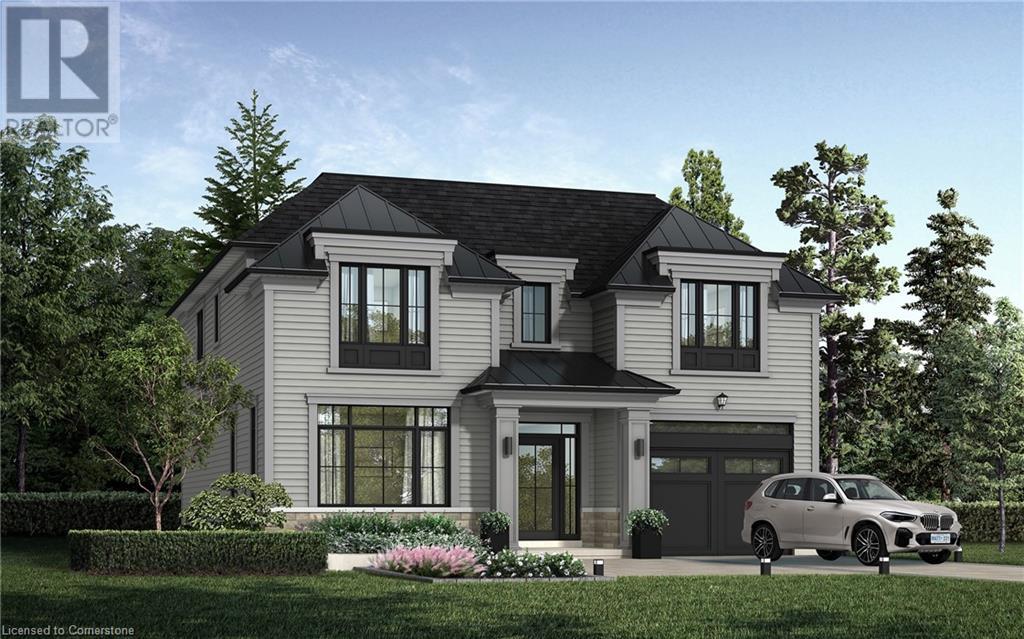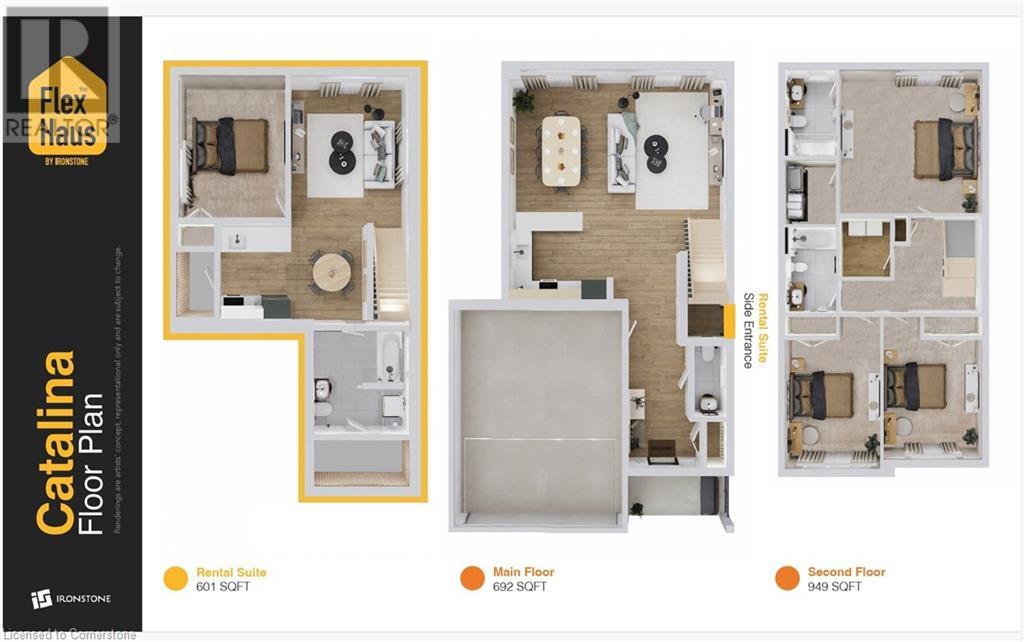4378 County 124 Road
Clearview, Ontario
Stunning modern three-bedroom red brick farmhouse is completely renovated top-to-bottom, sits on 10.6 acres of land just minutes from Downtown Collingwood and Georgian Bay. The expansive property is fully fenced, perfect for outdoor enthusiasts, with mature trees, trails, and open hay fields offering breathtaking mountain and sunset views. Inside the main level boasts an open concept design featuring a Contura gas fireplace in the living room, a eat-in dining area, and a modern custom kitchen equipped with new built-in black stainless steel appliances, quartz"countersplash," and a farmhouse sink, creating a stylish modern and functional culinary space with a classic farmhouse feel. The home includes an addition with a main floor family room with walk-out to deck, mudroom, laundry facilities with built in pantry, and a primary bedroom with walk-in closet. The main bathroom features double sinks, a soaker tub, and a custom walk-in glass shower. Outside, an original barn is attached to a newer 26x40' spray foamed workshop with epoxy floors, wood stove, and natural gas unit heater. This space offers ample storage and the ultimate "man cave." Great exposure and space for a home-based business. Additional outdoor features include a wood fired sauna and a large composite deck for enjoying the outdoor oasis. Attention to detail is evident throughout the home, with ship-lap ceilings and accents, heated tile floors, Aria vents, built-ins, and stunning light fixtures. Upgrades such as a new furnace, A/C, windows, plumbing, full septic system, wiring with a 200 amp panel and 100 amp pony panel, steel roofs, spray foam insulation, waterproofing, hot water on demand, generator hook-up, water filtration system, safe & sound insulation in kitchens and bathrooms ensure comfort and efficiency. Every aspect of this property has been meticulously renovated and maintained, making it a truly exceptional place to call home. (id:45725)
6673 Drummond Road
Niagara Falls (217 - Arad/fallsview), Ontario
Spacious Office / Commercial space available for lease. Approximate 5000sf, could be divided into two space, two rough in washrooms. Great Location, close to busy tourist district. Allowing for many uses, retail, office, or recreational space. Lots of parking. No TMI. 4-5 Parking for smaller unit at the back side of the building Dacing Dunn Street. 4-5 Parking in front of the main building facing Drummond Rd. No restaurant. (id:45725)
44 Gold Hill Road W
Brampton (Fletcher's Creek Village), Ontario
eautiful, Bright And Spacious Detached With 3 Large Size Bedrooms. Separate Living , Dining , Family Room With Gas Fireplace.Eat In Kitchen Walkout To Backyard. Main Floor Separate Laundry. Very Desirable Neighbourhood Of Brampton, Close To Schools, Shopping And Public Transit. Bsmt Not Included, Looking For AA+Tenant. Tenant Is Responsible Lawn Maintenance And Snow Removal. (id:45725)
Lot 83 Heathwoods Avenue
London, Ontario
"NOW SELLING"- HEATHWOODS PHASE 4 - Located in LOVELY LAMBETH! TO BE BUILT - This Fabulous 4 Bedroom, 2 Storey Home ( known as the BEAUFORT ELEVATION A )Features 2228 Sq Ft of Quality Finishes Throughout! 9 Foot Ceilings on Main Floor - ( 3 FULL Baths on Upper Level TWO ENSUITES ) Choice of Granite or Quartz Countertops- Customized Kitchen featuring Premium Cabinetry- Hardwood Floors Throughout Main Level & Second Level Hallway- Convenient Second LevelLaundry- another COVETED SOUTH LOCATION! Close to Several Popular Amenities with Easy Access to the 401 and 402! Experience the Difference and Quality - Built by: WILLOW BRIDGE HOMES (id:45725)
5086 Township Rd 1
Guelph/eramosa, Ontario
Attention farmers and land bankers - 54 Acres of prime farmland with frontage on two roads! The property sits in a premier location between Guelph, Cambridge, and Kitchener/Waterloo. It is some of the better land you will find in the region - equipped for barley, garlic, sod, and many other cash crop uses. The land will be severed from the existing home on the property. This is a rare opportunity to secure a top-tier agricultural property in a prime location. Contact us today for more information and to schedule a viewing! (id:45725)
350 Macdonald Road
Oakville, Ontario
Nestled in an immensely desired mature pocket of Old Oakville, this exclusive Fernbrook development, aptly named Lifestyles at South East Oakville, offers the ease, convenience and allure of new while honouring the tradition of a well-established neighbourhood. A selection of distinct detached single family models, each magnificently crafted with varying elevations, with spacious layouts, heightened ceilings and thoughtful distinctions between entertaining and principal gathering spaces. A true exhibit of flawless design and impeccable taste. “The Chisholm”; detached home with 47-foot frontage, between 2,778-2,842 sf finished space w/an additional 1000+sf (approx)in the lower level & 4beds & 3.5 baths. Mudroom, den/office, formal dining & expansive great room. Quality finishes are evident; with 11’ ceilings on the main, 9’ on the upper & lower levels and large glazing throughout, including 12-foot glass sliders to the rear terrace from great room. Quality millwork w/solid poplar interior doors/trim, plaster crown moulding, oak flooring & porcelain tiling. Customize stone for kitchen & baths, gas fireplace, central vacuum, recessed LED pot lights & smart home wiring. Downsview kitchen w/walk-in pantry, top appliances, dedicated breakfast w/sliders & overlooking great room. Primary retreat impresses w/dressing room + double closet & hotel-worthy bath. Bedroom 2 & 3 have ensuite privileges & 4th bedroom enjoys a lavish ensuite. Convenient upper level laundry. No detail or comfort will be overlooked, w/high efficiency HVAC, low flow Toto lavatories, high R-value insulation, including fully drywalled, primed & gas proofed garage interiors. Refined interior with clever layout and expansive rear yard offering a sophisticated escape for relaxation or entertainment. Perfectly positioned within a canopy of century old trees, a stone’s throw to the state-of-the-art Oakville Trafalgar Community Centre and a short walk to Oakville’s downtown core, harbour and lakeside parks. (id:45725)
1005 - 4070 Confederation Parkway
Mississauga (City Centre), Ontario
Come Live In Style In Prestigious 4070 Confederation Pkwy Building. Luxurious Spacious Condo In The Heart Of Downtown Mississauga . Floor To Ceiling Windows Gives You Tons Of Natural Light . Unobstructed Views . World-Class Amenities, Indoor Swimming Pool Sauna , Gym, Games Room, Yoga Room, Exercise Room, Music Room Kids Play Area. Square one mall across the street. Public transit, 4 Pc Bath, In-Suite Laundry. , 1 Underground Parking, Storage Locker. First time to list for rent. **EXTRAS** Underground Parking and Locker (id:45725)
4 Archer Avenue
Collingwood, Ontario
Summit View Collingwood! This meticulously maintained 3 bed, 2 1/2 bath townhouse in family friendly Summit View is a must see. Located 5 minutes to downtown Collingwood, 10 minutes to Blue Mountain Ski Resort, 25 minutes to Beach 1 in Wasaga Beach and just 45 minutes to Barrie, it is in the heart of thriving Southern Georgian Bay. The open concept main floor includes a large kitchen with massive dining/entertaining island (easily removed), tons of storage, large west facing windows in the living room with views of Den Bok Family Park and Osler Ski Club, sliding glass doors to the back deck and yard, interior access from the garage, large welcoming front hallway and a powder room. The upstairs is complete with three excellent size bedrooms including the primary with ensuite bath, walk-in closet and the best views in the house, two guest bedrooms with ample storage, a large linen closet and expansive guest bathroom. The unfinished basement houses the laundry, is roughed in for a bathroom and is the perfect blank slate for additional value. The west facing, fully fenced backyard includes a deck, large storage shed (easily dismantled) and access gate to the park and receives incredibly afternoon sun. This is the perfect family home, weekend retreat or investment property! (id:45725)
120 Herbert Street
The Nation, Ontario
Investment Opportunity: This 3-bedroom split-level property, complete with a lower-level In-law suite, offers exceptional income potential or multigenerational living options. On the main floor, you'll find a spacious kitchen that seamlessly opens to the dining room and family room, creating a warm and inviting living space. A conveniently located laundry room is just steps away. A few steps down lead to three generously sized bedrooms and a full bathroom, providing ample living space. The lower level features a fully equipped second kitchen with an eating area, a cozy living room, a second laundry room, and a large bedroom with a private ensuite bathroom, making it ideal for tenants or extended family. Outside, the property boasts an oversized garage, offering additional storage, workshop space or additional income. This home combines versatility and value, making it an excellent choice for investors or those seeking additional income opportunities. Upper unit is currently rented at $2,000 per month and lower unit at $1,600 per month (id:45725)
2258 Southport Crescent
London, Ontario
READY TO MOVE IN END OF APRIL 2025- NEW CONSTRUCTION HOME WITH RENTAL ONE BEDROOM APARTMENT ! Discover your path to ownership with the CATALINA Flex Haus! The spacious 2233 (total sq ft of finished space) , 4-bedroom, 3.5-bathroom and 2 kitchens home is located in the sough after Summerside . The bright main level features a large living/dining room with natural light and a chefs kitchen with ample counter space. Upstairs, the primary suite offers a private bathroom and walk-in closet, two additional bedrooms and a full bathroom. The finished basement includes one bedroom, bathroom, and kitchen, perfect for a rental unit or in-law suite. The basement private entrance located at the side of the house ensures privacy and convenience for tenants. Ironstone's Ironclad Pricing Guarantee ensures you get: 9 main floor ceilings Ceramic tile in foyer, kitchen, finished laundry & baths Engineered hardwood floors throughout the great room Carpet in the bedrooms, stairs to upper floors, upper areas, upper hallway(s). Don't miss this opportunity to own a property that offers flexibility, functionality, and the potential for additional income. Pictures shown are of the model home. This house is ready to move in. Visit our Sales Office/Model Homes at 674 CHELTON RD for viewings Saturdays and Sundays from 12 PM to 4 PM/ Wednesday 2-5. Down payment is 60k. (id:45725)
4847 County Rd 20 Road
South Glengarry, Ontario
Welcome to this Inviting 1 Bedroom Home in the Beautiful Village of Martintown, this may be the Home you are looking for! Only 15 minute Drive to Cornwall. Cute, Cozy and move in Ready describes this well looked after Home. This may be a more affordable option than renting, ideal for someone on a budget. Inviting to a single person or a couple and ideal if you are looking for something efficient and small. Great for Snow Birds and Retirees, it could also be a great home for family members who want to downsize but maintain the independence of home ownership. The House features a 100 amp breaker panel. front and rear decks with Patio doors from kitchen to rear deck and yard, updated Bathroom in 2024, Updated Flooring in 2025, Main floor laundry connections, the Basement walls are spray foamed. Basement is used for utility and storage. The Septic system was installed in 2006, documents on file. Septic system filtration system renewal updated in 2024. (id:45725)
103 - 7191 Yonge Street
Markham (Thornhill), Ontario
One of the prestigious units located directly under the Liberty Suites in the world on yonge condos. This corner unit has two entrances, new flooring, one washroom, kitchen and a mezzanine. Nothing but the finest finishes as well as modern touches to make it a very attractive and welcoming unit. New hot water tank installed as well. all new electrical, plumbing, security cameras, accent wall with fireplace, and tv. (id:45725)











