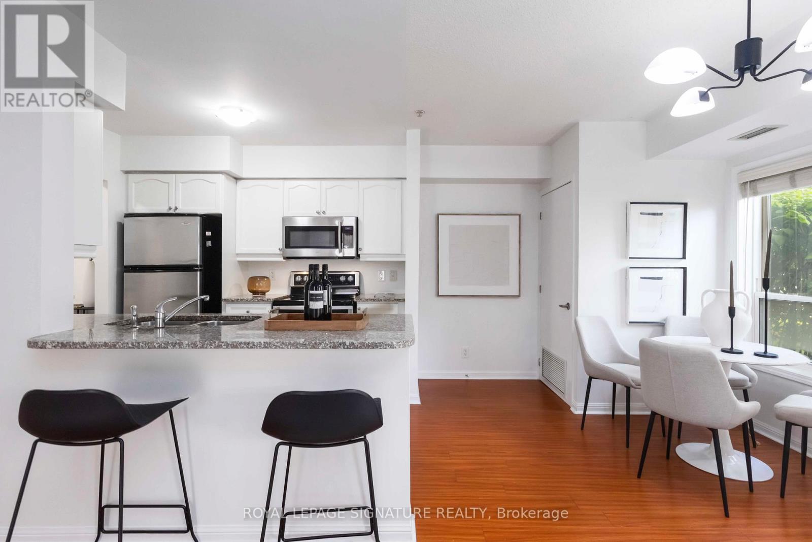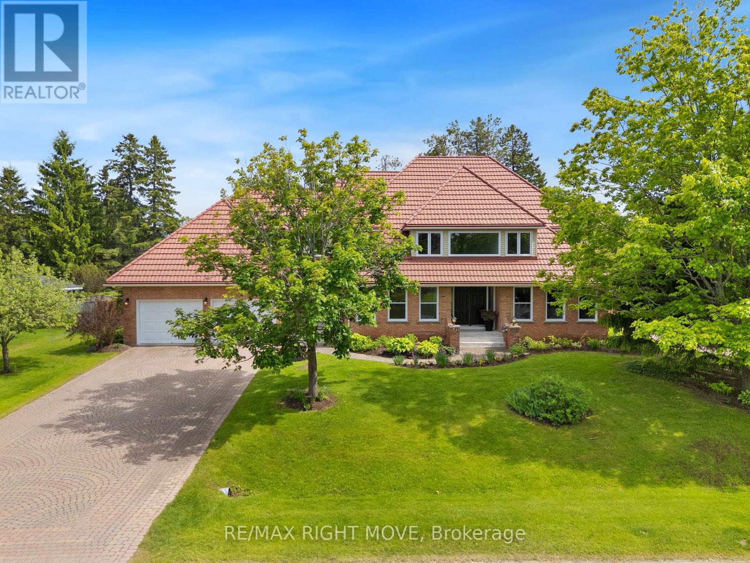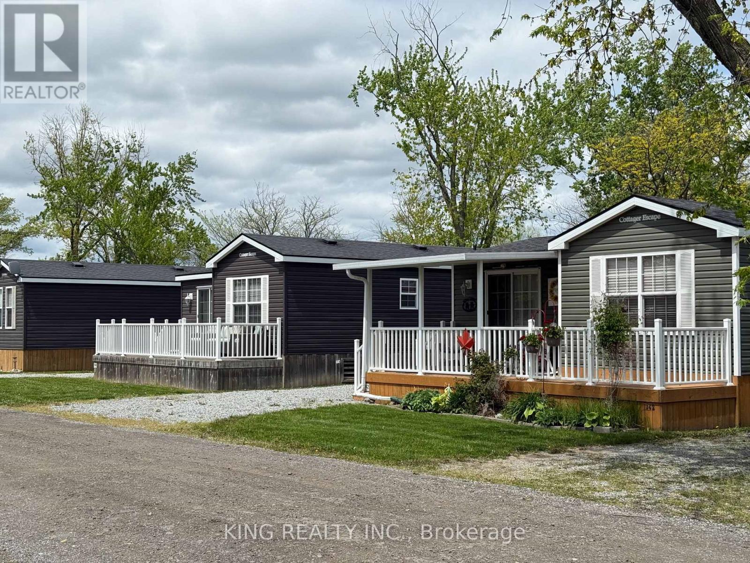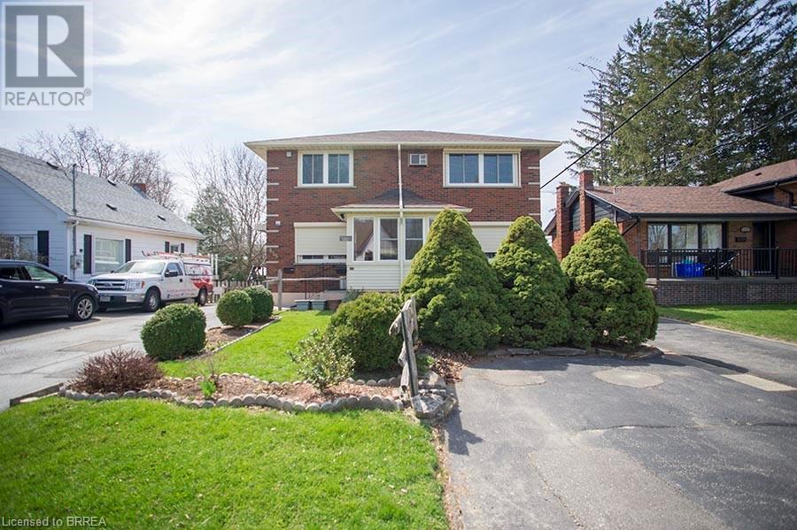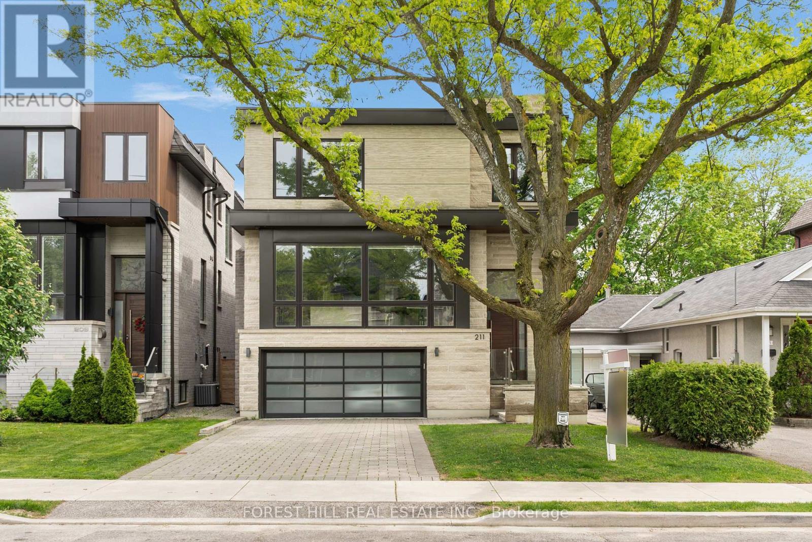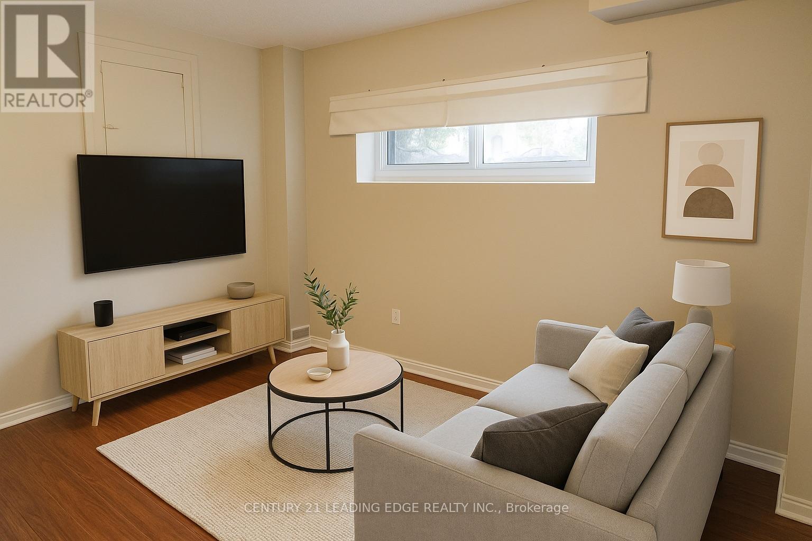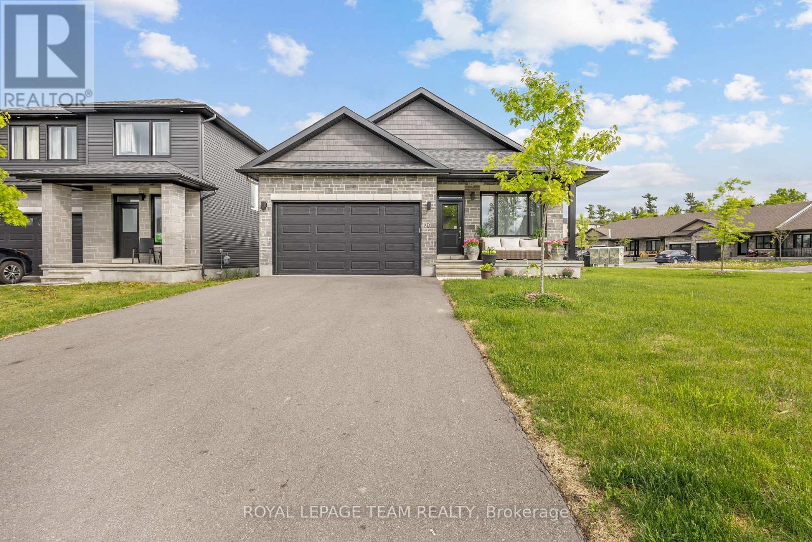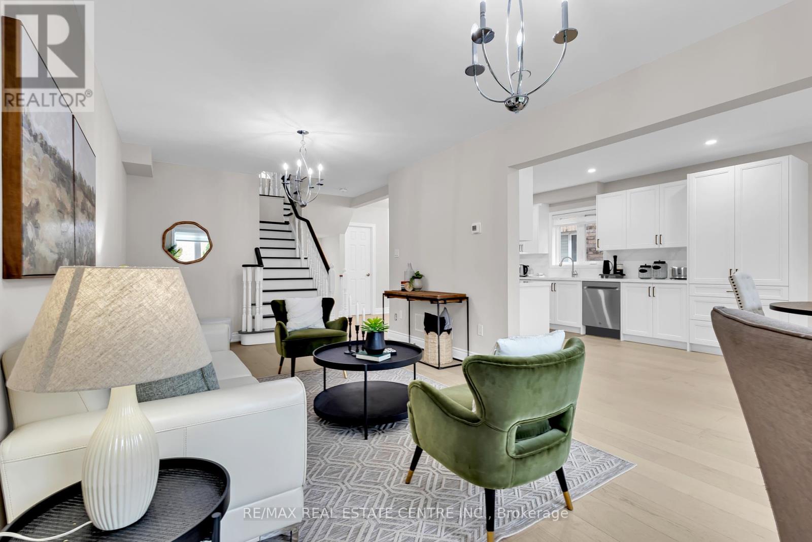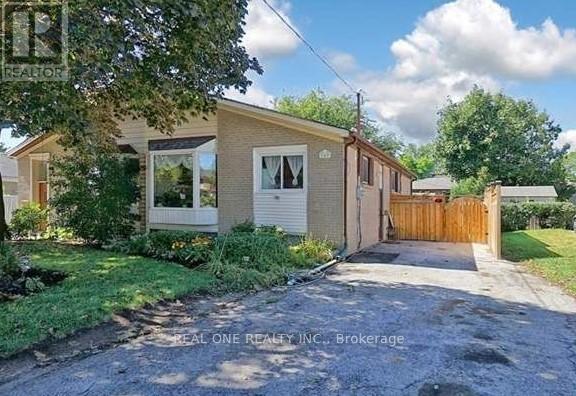66 Bay Street S Unit# 312
Hamilton, Ontario
Welcome to 312-66 Bay St S, Hamilton located in the Core Lofts. This unit features 834 sq ft of interior space with its own PRIVATE 600 sq ft terrace of extra outdoor living space. This unit features 1 bedroom plus a den, 4pc bath with in-suite laundry, 10 ft ceilings with exposed ductwork, polished concrete floors, brand new eat-in kitchen with quartz counters and stainless steel appliances. This well maintained building features a fitness room, party room, lobby with video monitoring, and a rooftop patio to enjoy stunning views of the city. Located in the heart of the Hamilton just steps to all amenities, shopping, great restaurants, theatre, library, art gallery, Go Station, bus routes, as well as, St. Joseph Hospital, McMaster University, and easy highway access. (1 Underground parking spot + 1 Locker). (id:45725)
121 - 60 Mendelssohn Street
Toronto (Clairlea-Birchmount), Ontario
Step into this sun-soaked, Mattamy-built corner suite and feel the freedom of street-level living, no elevators, no fuss, just you and your spacious wrap-around balcony, perfect for morning coffee or evening chill. This generous 3-bedroom, 2-bath home is big enough for the entire family, with newly painted walls atop gleaming laminate floors and a separate dining area ideal for family dinners. At the heart of the space, the modern kitchen with granite countertops, a breakfast bar, and stainless steel appliances makes meal prep a joy. The master suite even spoils you with its own private 3-pc ensuite! Located outside your front door, you will find the Warden Hilltop Community Centre with a gym, weight room, basketball court, children's playground and splash pad, and nearby Taylor Creek Park offers multiple running, biking and dog walking trails. A 2-minute walk will take you to bus transit at Warden Avenue, and the Warden Subway Station is a quick 5-minute walk down the street. You can access the Don Valley Parkway at Wynford in just 8 minutes. Several shops are on the condo's ground level, including a hair salon, flower shop, and convenience store. For coffee lovers, there is a Tim Hortons right across the street! Plus, enjoy on-site meeting rooms for work or play, a party room for celebrations, and visitor parking. (id:45725)
1998 Voyageur Circle
Severn, Ontario
Discover this beautifully maintained 4-bedroom Cape Cod-style home on a peaceful cul-de-sac in desirable Bass Lake Woodlands. Featuring a stylish, modern kitchen, upgraded bathrooms, and new hardwood flooring on the main level, it offers a carpet-free environment from top to bottom and is freshly painted throughout. The main floor offers a great layout with a bright kitchen, living room, formal dining area, main floor laundry, and a spacious family room with a patio door to a private backyard deck perfect for summer entertainment. The lower-level finished rec room provides a versatile space that could easily serve as a fifth bedroom or home office if you prefer not to use the office on the upper level. Plus, there is plenty of storage room in the unfinished area of the basement. Additional upgrades include the many newer windows and a durable metal roof, adding long-term value and peace of mind. A double-width paver stone driveway leads to a generous two-car garage, providing both function and curb appeal. You'll love your daily walks in this fabulous subdivision. Just steps away from a community playground, only a two-minute drive to the beach area of Bass Lake, and is only a five-minute drive to all the amenities of Orillia. This home combines family-friendly living with a prestigious address. (id:45725)
141 - 1501 Line 8 Road
Niagara-On-The-Lake (Queenston), Ontario
Beautiful vacation home fully furnished of 720 sq feet of living space. 2014 year built 500 Sq. Ft. backyard lawn facing Ravine and Peach farm field. Perfect for hosting parties, family events or playing games. Front patio 225 Sq. Ft. fully covered metal roof Backyard patio 150 Sq. Ft. Total 3 Bedrooms 1 master bedroom with Queen size Bed 2 bedrooms with bunk beds.Open to enjoy the weather, sunshine and the view. Accommodates upto 10 guests Upgraded permanent metal roof, no need to change shingles every few years Furnace heating throughout the cottage, Electric Fireplace / Overhead Fan in Living Room, Air Conditioner and Hot Water Tank Fully furnished living room and kitchen, comes with furniture, cabinets, and lots of storage space Stainless steel appliances includes gas stove, microwave and full size fridge 2 washrooms with bathtub and shower options 1 Queen size Sofa bed in the living room, 2 rocking sofa chairs & 6 chairs dining table. A turn key vacation property that comes with everything you need including 2 massive pools, splash pad and a Multi-Sport court. Common laundry room for full Resort outside the trailer site.Resort fees paid already till April,2026 that includes land lease/property management, administration fees and most utilities except for propane tank, internet & cottage insurance. Additional Comprehensive Warranty (Ultimate coverage) fully paid for upto 14 Jun 2026 (value of $1000 a year).15 Minutes Drive to Niagara on the Lake Down town, Niagara falls and Queenston - Lewiston bridge (US border) (id:45725)
415 Chatham Street
Brantford, Ontario
CALLING ALL INVESTORS - An exceptional investment opportunity awaits you at 415 Chatham Street, Brantford. This triplex currently offers a yearly rental income of $72,600, with a potential cap rate of 3.41%!! With three fully occupied units, each comprising 2 bedrooms and 1 full bathroom, this property promises both immediate cash flow, currently over $2400/month (with the potential for more) and long-term value appreciation. This building is fully legal and permitted with all headaches taken care of. Updates include a newer roof, windows, all units freshly painted and updated, some plumbing and wiring also updated. A minor variance was done for parking, giving each unit its own exclusive parking space. The main and upper unit both have their own separate panel and the lower unit is wired for separate metering. You don’t want to miss out on adding this fantastic turnkey triplex to your portfolio. Check out the feature sheet for a full list of upgrades. (id:45725)
211 Johnston Avenue
Toronto (Lansing-Westgate), Ontario
Magnificent Built To The Highest Standard**This Home Offers All Gorgeous Features With Refined Craftsmanship W/Spectacular Open Concept-Contemporary Floor Plan Which Allows Maximum Natural Light with large windows!!Four bedroom house and each with it's own ensuite bath**Exquisite Finishes & Extensive Use Of Marble,Heated Washroom,Foyer & Entire Basement.. Beautiful Kitchen With top Brand Appliances,Pot Filler & Island,Floor-To-Ceiling Windows,Foam Insulated for Energy-Efficient,Spa-Like Master Washrooms.. Bright high ceiling walkout basement with gorgeous wet-bar and fireplace. Japanese inspired zen garden with extended stone patio.security film windows. 2 electrical car chargers.. interior & exterior security cameras and motion floodlights (7 interior cameras, 6 exterior).. glass break sensors all windows - whole home water filtration.. great location, Walking distance to Subway station and bus terminal, Tennis court and ravine and Yonge & Sheppard restaurants, GYM, Whole-food, Longos and more (id:45725)
Lower - 37 Firwood Avenue
Clarington (Courtice), Ontario
Your Next Chapter Awaits! This Stunning LEGAL Basement Suite Is Tucked Into A Quiet, Family-Friendly Neighbourhood In Courtice Just Minutes To Groceries, Restaurants, Schools, Coffee Shops, Highway Access, And More. Enjoy The Rare Perks Of Soaring 9-Foot Ceilings And Massive Above-Grade Windows That Flood The Space With Natural Light -- Making This A True Standout From Your Typical Basement Rental. Professionally Soundproofed Between The Upper And Lower Units -- Going Beyond Building Code -- Helping Create A More Comfortable Living Experience. No Dungeon Vibes Here! Just A Bright, Affordable, And Thoughtfully Designed Space With Private Ensuite Laundry, Generous Storage, And Your Own Dedicated Parking Spot. One Parking Included. Second Spot Available ($). Available To Lease / See Immediately. ** This is a linked property.** (id:45725)
20 Seabert Drive
Arnprior, Ontario
Discover this exquisite 4-bedroom + den, 3-full-bathroom detached bungalow with a 2-car garage, perfectly situated on a massive corner lot. Flooded with natural light, this home welcomes you with a grand foyer and a versatile den, currently serving as a formal dining space but easily suitable as an office or other flexible area. The main floor unveils a gourmet kitchen that flows effortlessly into a bright, open living area. Featuring granite countertops, a tiled backsplash, a spacious center island, abundant cabinetry, and a charming chimney, the kitchen exudes both style and warmth. Sliding doors from the living area open to a stunning backyard deck, ideal for serene outdoor relaxation.The expansive primary suite offers a generous walk-in closet and a private ensuite with a convenient walk-in shower, joined by two additional well-sized bedrooms and a second full bathroom on the main level. The fully finished lower level, equally bathed in natural light, impresses with a fourth bedroom, a full bathroom, a vast recreation room, and ample storage to accommodate all your needs.Nestled on a prime corner lot that maximizes brightness, this bungalow blends modern upgrades with thoughtful design, creating an inviting and functional sanctuary. Its unbeatable location places you just minutes from the highway, surrounded by all existing amenities, and within walking distance to exciting upcoming retail, making this home a perfect harmony of convenience and contemporary living. Don't miss this extraordinary opportunity, schedule your tour today to experience this captivating residence for yourself! (id:45725)
5968 Brookhaven Way
Mississauga (East Credit), Ontario
Welcome to this stunning, fully renovated Detached home in the highly sought-after East Credit neighbourhood! This beautifully updated property offers 3 spacious bedrooms plus a large second-floor family room that can easily be converted into a 4th bedroom, giving you flexible living space to suit your needs. From top to bottom, this home has been completely gutted and redesigned with modern elegance and functionality in mind.The heart of the home is a chefs dream kitchen, featuring brand new white cabinets, premium appliances, quartz countertops and elegant finishes throughout. Enjoy new hardwood flooring, tiles, updated bathrooms with stylish vanities, new windows, blinds, doors, light fixtures in this stunning home. Electrical, Plumbing, Drywall, Backyard Deck all updated in the last 2 years.The fully finished basement includes a generous recreation room, an additional bedroom space, and a full bathroom with potential to add a separate entrance for rental income. Private backyard with a beautiful deck to enjoy with family and friends. Located just 3 minutes from Heartland Town Centre, 5 minutes to Hwy 401, and steps from top-rated schools, popular restaurants, parks, and every amenity imaginable. If you've been waiting for a TURNKEY home in a PRIME Mississauga location....this is your opportunity. Call your realtor to book your private showing today! (id:45725)
Main - 349 Browndale Crescent
Richmond Hill (Crosby), Ontario
Only Main Floor For Lease. Bright & Beautifully Maintained Quiet-Neighbourhood Semi-Detached Bungalow In The Heart Of Richmond Hill W/ Top Ranking Schools (Bayview SS). Great Layout & Freshly Painted! This Bright And Well-maintained Home Features Three Spacious Bedrooms & One Full Bathroom, Offering A Comfortable Layout, Perfect For Families, Professionals, Or Roommates. Enjoy A Fully Equipped Kitchen, A Sun-Filled Living Area, Nature-Inspired Backyard, Dedicated Parking. Close Go Transit, Shopping, Public Transit, Community Centre, Library, Hospitals. TWO PARKING SPOTS Included. (id:45725)
3 - 2461 Dunning Road
Ottawa, Ontario
Flooring: Ceramic, Welcome to 2461 Dunning! This charming bachelor has been completely redone, all updates done in 2022! You are greeted by 2 large windows in the living/dinning/bedroom space looking out onto beautiful outdoor greenspace. The open living/dining/bedroom opens to the beautifully updated kitchen with new fridge & oven & boasts LOTS of storage space! Finally you come to the IN UNIT full laundry with new washer dryer & additional storage. Additionally, there is a lovely private outdoor space to enjoy & 2 parking spaces included. Rent is $1300 + utilities. Come see it today! Please provide rental application, credit check & proof of employment accompanying all offers. (id:45725)
107 Foxhunt Trail S
Clarington (Courtice), Ontario
Client Remarks Discover the perfect family retreat in Courtice! This Jeffrey home is newly renovated 4+1 bed, 4 bath home offers a spacious, open-concept living space. The family room boasts a cozy wood-burning fireplace, great for relaxing after a long day. Connected to the family room the newly renovated kitchen and dining room are perfect for entertaining. Bright and generously sized bedrooms upstairs ensure comfort for everyone. The basement features a separate apartment with an extra bedroom and bathroom, providing a fantastic income opportunity. Step into the backyard oasis, complete with a beautiful deck and a heated half-underground, half-above-ground pool great for relaxing and enjoying the summer. Close to the 401, schools, stores and amenities this home offers endless convenience. Welcome to a harmonious blend of comfort, convenience and style in a family-friendly community! (id:45725)

