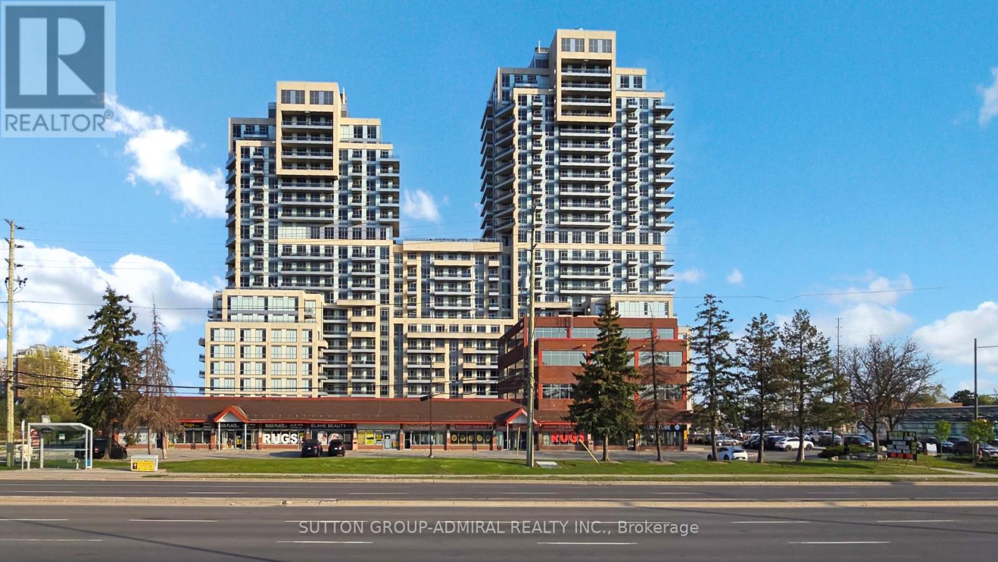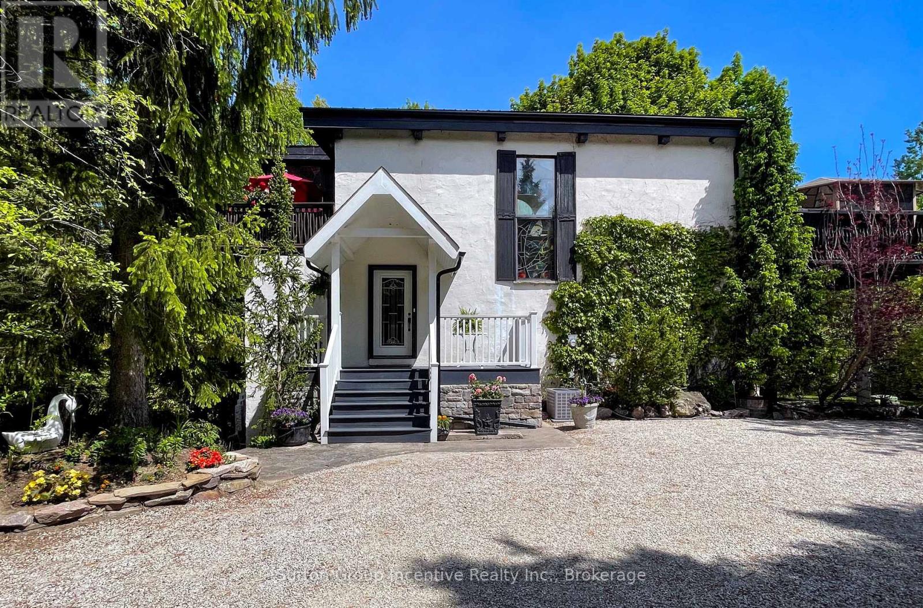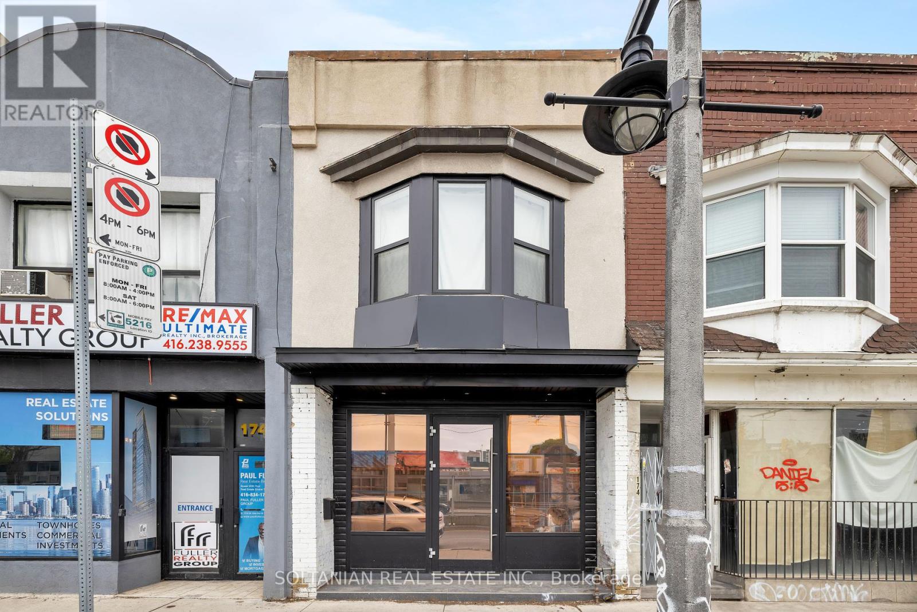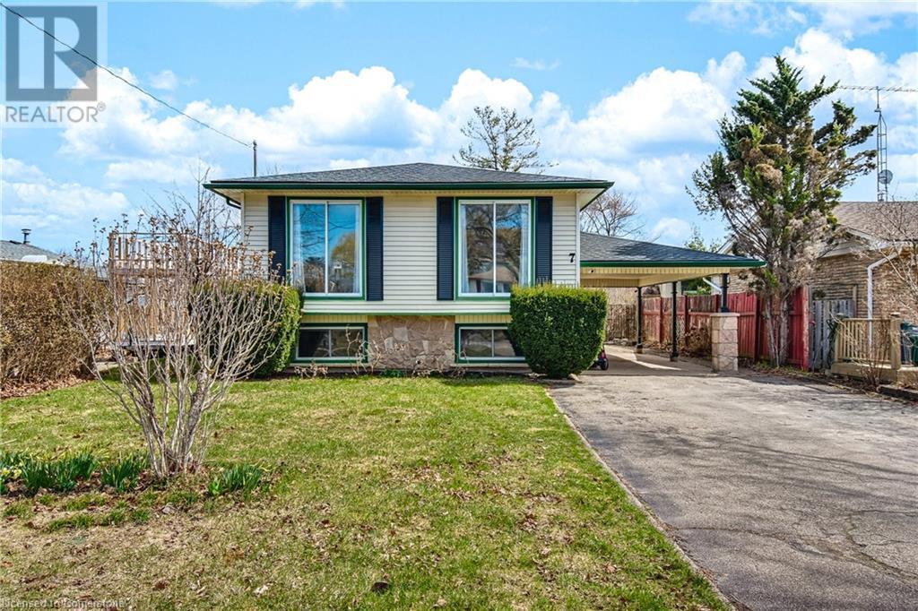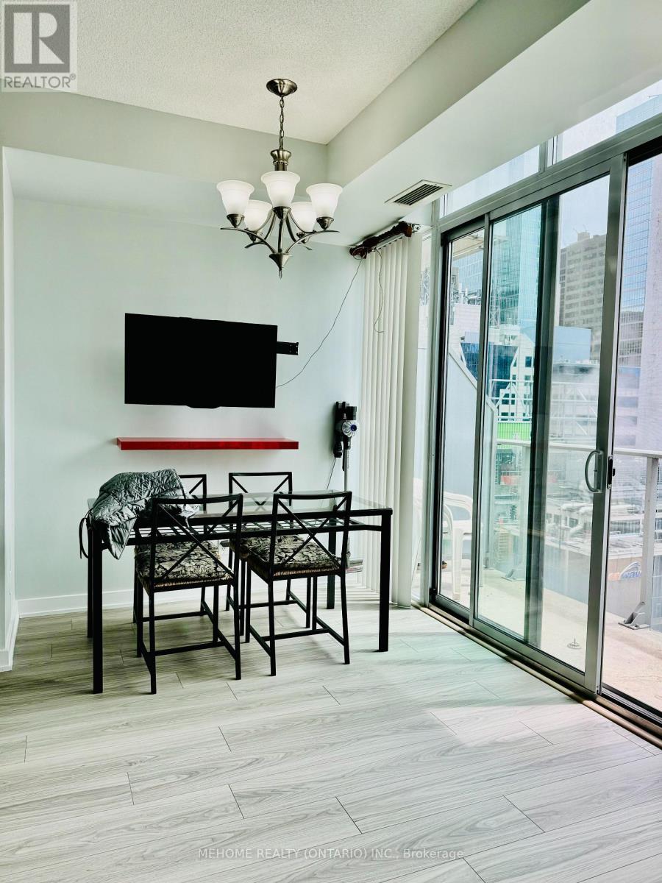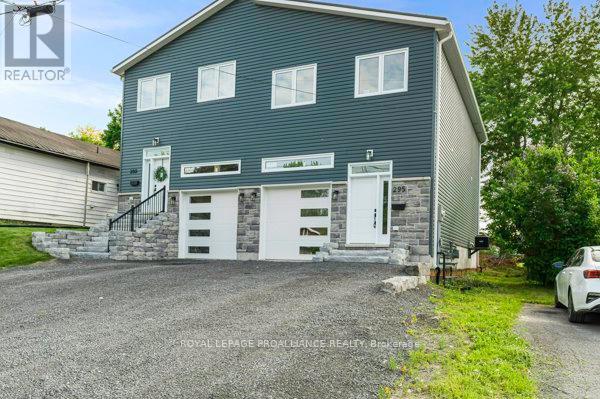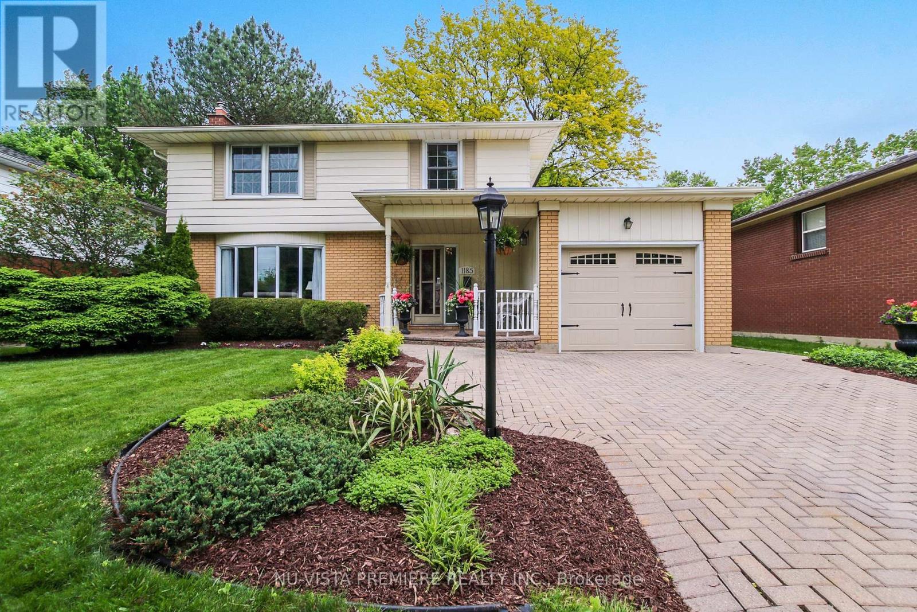1711 - 9205 Yonge Street
Richmond Hill (Langstaff), Ontario
Discover modern urban living at 9205 Yonge St #1711 in Richmond Hill, a bright and luxurious 1 bed + 1 bath corner suite in the sought-after SkyCity Condos! With floor-to-ceiling windows that showcase panoramic views, an open concept living area with hardwood floors, a contemporary kitchen with quartz countertops and stainless steel appliances, and a spacious bedroom complemented by a stylish bathroom with modern fixtures. Enjoy a wraparound balcony perfect for morning coffees or evening sunsets and take advantage of exceptional building amenities including a 24/7 concierge, indoor pool, gym, yoga studio, sauna, spa, party room, guest suites, and a rooftop terrace with BBQ and lounge areas, all just steps from Hillcrest Mall, dining, grocery stores, transit, and convenient highways for an unparalleled blend of luxury, comfort, and accessibility. (id:45725)
25 Jimston Drive
Markham (Milliken Mills East), Ontario
This Original Owner, Very Well Maintained Green Park Executive Home Is Waiting For You. As You Pull Up Into the Driveway You Are Greeted By A Fully Interlocked Double Car Driveway. Open Your Front Double Door Entry And You Will Find A Very Spacious Home With A Grandiose Double Oak Staircase From Top To Bottom. The Main Hall Has 18" x 18" Ceramic Tiles And It Flows Into The Kitchen. In The Kitchen You Have Masterful Wood Cabinets With Granite Counter Tops, Backsplash And Chef's Table In The Eat-In Kitchen. No Expense Was Spared When This Was Built, Beautiful Wood Trim Throughout, Skylight Adorned By A Beautiful Chandelier And Crown Molding On The First Floor. Two Wood Burning Fireplaces, 1 In The Main Floor Family Room And The Other In The Basement Recreation Room. In The Basement You Also Have A Generous Full Kitchen Measuring 16' x 12'. For The Wine Enthusiast You Have 2 Cold Cellars, And Another Separate Room Which Could Be Used As A Bedroom 12'x3" x 8'x1"). On Those Winter Nights Cozy Up To Your Wood Burning Fireplace In Your Oversized Recreation Room (28'x5" x 10'x4"), Or On Those Summer Nights You Can Entertain On Your 40' x 16' Interlocked Patio Which Is Off Of The Kitchen. On The Second Floor There Are 4 Very Spacious Bedrooms Plus A Nursery. There Are Too Many Features To List...This Is A Must See! (id:45725)
187 Arlberg Crescent
Blue Mountains, Ontario
One of a kind property situated in fully "Grandfathered" STA location. This property has been used as a primary residence for the past 30 yrs. Large 144FT X 132FT lot surrounded by a large ravine, views of Blue Mtn. Originally a 6 bdrm but converted into a 3 bdrm to make room for a office, w/in closet and laundry. It can be changed back to 6 bdrms w/ 2 full baths. Large w/out bsmt onto shaded patio area, enclosed 4 season room, multiple decking areas, open concept living, dining and kitchen area. Use as a seasonal, fulltime or income generating property. (id:45725)
306 - 2175 Marine Drive
Oakville (Br Bronte), Ontario
Welcome to the prestigious Ennisclare on the Lake! This *never-lived-in* luxury suite offers over 1,350 square feet of thoughtfully designed space with 2 bedrooms, 2 bathrooms, and premium finishes throughout. Featuring *herringbone hardwood flooring* and a stunning *TV fireplace accent wall* (with a new TV, soundbar, and fireplace included), the living room is both stylish and inviting. The chef-inspired kitchen boasts a *waterfall island*, *quartz countertops and backplash*, ample cabinetry, and brand-new *stainless steel appliances* with warranties. The primary suite includes a custom walk-in closet, a 4-piece ensuite, and balcony access, while the second bedroom features a custom closet perfect for guests or a home office. Enjoy the convenience of in-suite laundry and a storage room. The building offers an attentive management team, lush landscaping, and resort-style amenities, including a pool, sauna, workshop, party room, and more, with ample parking for residents and guests. Just minutes from the lake and Waterfront Trail, and close to Bronte Harbour, cafes, dining, and boutique shopping, this prestigious neighborhood offers the perfect blend of luxury and lifestyle. Don't miss this rare opportunity! (id:45725)
1742 St Clair Avenue W
Toronto (Weston-Pellam Park), Ontario
Completely Renovated Building & Turnkey Investment Opportunity. Full Building Renovation: Recently renovated from top to bottom with quality finishes andmodern upgrades throughout. European Aluminum Windows & Storefront: Brand-new, energy-efficient aluminum windows and sleek commercial-grade storefront for enhanced curb appeal. Interior Upgrades: New kitchens, flooring, drywall, and high-efficiency water tank installed. Zoning Certificate for Multiplex: Includes a zoning certificate (valued at $60,000) allowingfor a multiplex addition. Ideal opportunity for CHMC financing to support future constructionor expansion. Building ConfigurationCommercial Unit: Ground-level storefront (approx. 1,000 sq. ft.) ideal for retail or officeuse. Residential Units: 2-Bedroom Apartment on the 2nd floor1-Bedroom Apartment Bachelor Unit Basement Storage: Additional storage space available at the rear of the building. Access & Infrastructure: Newly paved laneway behind the property for convenient access anddeliveries. Monthly Rental Income Commercial Unit (Storefront): $3,000/month1st Floor Rear Apartment (1-Bed): $1,600/month 1st Floor Middle Apartment (Bachelor): $1,320/month 2nd Floor Apartment (2-Bed Estimated): $1,950/month ?? Total Monthly Income: $7,870 ?? Annual Gross Income: $94,440 (id:45725)
7 Centennial Drive
St. Catharines, Ontario
Come check out this beautiful raised bungalow in the family friendly North End of St. Catharines, minutes Port Dalhousie, beach, marina, bus stops, shops, restaurants, brewery and minutes from the QEW and the St. Catharines Hospital. This property features 3-bedroom on the main floor, 1-bedroom in the basement, updated 2-full bathrooms, updated kitchen with stainless steel appliances, open-concept living dining/living area, in-suite laundry, and large windows throughout for tons of natural light. Enjoy private entry, driveway parking with carport, and the backyard. Don't miss out on this opportunity! (id:45725)
1909 Passionfruit Grove
Pickering, Ontario
Brand New Detached By Fiedgate Homes. Welcome to your dream home in Pickering! The Pisces Model Boasting 2505 square feet of above-ground captivating living space! Bright light flows through this elegant 4-bedroom, 3.5-bathroom gorgeous home w/timeless hardwood flooring. This stunning brick and stone design features a main floor laundry, highly desirable Main and 2nd floor and basement 9ft ceilings, master bedroom featuring extra large walk-in closet and 5-piece en-suite. Enjoying relaxing ambiance of a spacious family room layout w/cozy fireplace, living and dinning room, upgraded kitchen and breakfast area, perfect for entertaining and family gatherings. The sleek design of the gourmet custom kitchen is a chef's delight, Also Featuring a separate walk Up leading to the Basement. This home offers endlees possibilities! Don't miss this one! **Extras** Full 7 Year Tarion Warranty in Effect. (id:45725)
1002 - 126 Simcoe Street
Toronto (Waterfront Communities), Ontario
Boutique condo in the heart of financial & entertainment district.1 bdrm suite in the building w/a full-sized balcony, the full width of the suite kitchen s/s appliances, accent cabinets, backsplash, front load washer/dryer. Walk to subway, AGO, the finest hotels, restaurants & much more! Super Location! (id:45725)
295 Church Street
Greater Napanee (Greater Napanee), Ontario
Welcome to 295 Church Street where the paint is still fresh on this one year new semi-detached home! Inside you will embrace the modern lifestyle with open concept living on the main floor, featuring a convenient 2-piece powder room. The kitchen boasts granite quartz countertops, adding a feel of luxury. Upstairs, discover three bedrooms, with the primary bedroom offering a 3-piece en-suite with tiled shower and a generously sized walk-in closet. The second floor also includes the convenience of a laundry room and additional 4 piece bathroom. While the second-floor bedrooms provide captivating view of the Napanee River. Don't miss the opportunity to make this soon-to-be-completed home yours! (id:45725)
Uph2 - 100 Western Battery Road
Toronto (Niagara), Ontario
Welcome to this Upper Penthouse corner suite with incredible panoramic waterfront & CN Tower views located at Vibe Condos, where luxury meets convenience in the heart of Liberty Village. This bright and spacious south-east oversized unit offers 706 square feet of thoughtfully designed living space with 9 foot ceilings and floor to ceiling windows that flood the space with natural light. The modern, open concept kitchen is equipped with granite counters, full size stainless steel appliances, with a large centre island, perfect for cooking and entertaining. The expansive family room and dining area seamlessly extends to a spacious balcony providing the perfect setting to relax and unwind. The unit features a generously sized primary bedroom with space for a king bed, floor to ceiling windows & ample storage, along with a versatile & large den with built in storage, all enclosed with a glass door for added privacy. This area is ideal for use as a home office, or even a second bedroom, making it perfect space for those in need of extra living space. Enjoy resort style amenities designed for ultimate comfort and relaxation, including a 24-hour concierge, indoor pool, multiple fully equipped fitness centres, sauna, courtyard with BBQs , theatre room, guest suites, business centre, a stylish party room & visitor parking. Centrally located steps to all Liberty Village has to offer, including top rated restaurants, coffee shops, exclusive wellness centres, banks, grocery stores, dog parks & Coronation Park, Budweiser Stage, BMO Field & Exhibition Place. Access to anywhere in the City is effortless with the King Streetcar, GO Station, and King Liberty Walking Bridge at your doorstep. Includes the convenience of one parking and a locker on the same floor, for additional storage. Now is the chance to make this vibrant lifestyle a reality and enjoy all the comfort, style, and convenience this unique penthouse suite has to offer. (id:45725)
17 Glanworth Avenue
St. Thomas, Ontario
Fantastic opportunity to own a spacious 2-storey home on a mature ravine lot! Built in 1966 with a major addition in 1980, this home offers a generous main floor featuring a bright living room, formal dining, open-concept kitchen with large island and eating area, plus a cozy family room with views of the private backyard and ravine. Additional main floor highlights include a mudroom off the garage, 2-piece bath, and walkout to the patio. Upstairs you'll find a renovated bathroom, a large primary bedroom, and two additional well-sized bedrooms all filled with natural light. Updates include furnace and A/C (2016). Appliances included; owned hot water heater. Flexible closing available (id:45725)
1185 Guildwood Boulevard
London North (North M), Ontario
Welcome to 1185 Guildwood Boulevard! Located in the sought-after Clara Brenton / Huntington neighbourhood of Northwest London, It's all about, Location, Location, Location . This 4-bedroom, 1.5-bathroom home offers the space for the growing family and is in move in ready condition with over 2,200 sq. ft. of living space, with a finished basement, there's room for all family members to enjoy. Step inside the front door you'll instantly realize that this home is in pristine condition. The 4 generously sized bedrooms provide a comfortable retreat for each family member, and also features a spacious primary bedroom. The eat in kitchen, the heart of the home is where you can create & enjoy memories cooking with your family. The formal dining room is just off the kitchen for family meals, games night or crafts. Sit and enjoy quiet times in your living room with gorgeous hardwood floors and gas fireplace insert. Rounding out the main floor is the family room with access to the backyard and garage plus there is an updated 2 piece bathroom. Step outside to your expansive beautiful backyard with huge deck with plenty of space for outdoor lounging, the mature trees and landscaping provide privacy and a serene ambiance, making it the perfect place to relax, but there's more... on the second floor there is massive balcony/patio for your morning coffee, quiet times or sunbathing. Located close to the London Hunt Golf and Country Club, Clara Brenton Woods Park, Remark Fresh Market, Real Canadian Superstore, Hyde Park Shopping. As I mentioned, Location! It's also within walking distance to Clara Brenton Public School, St. Paul's Catholic Elementary School and Oakridge Secondary School. Schedule your viewing today and see why this home stands out in one of London's most sought after neighbourhoods! (id:45725)
