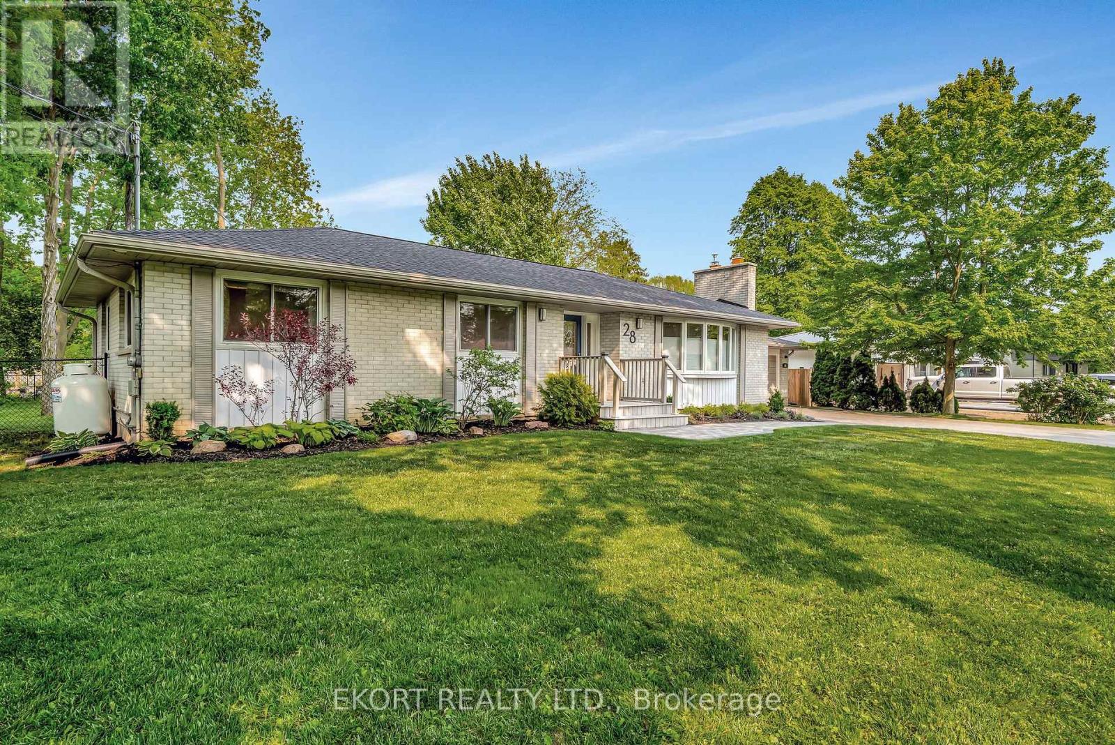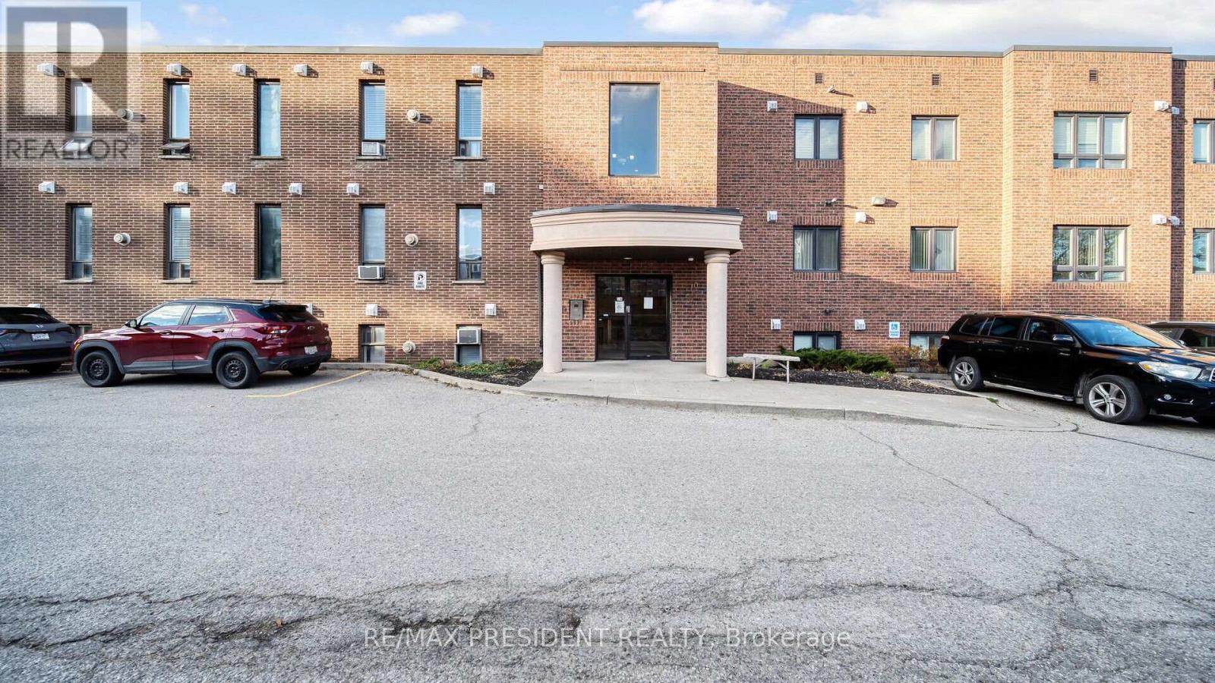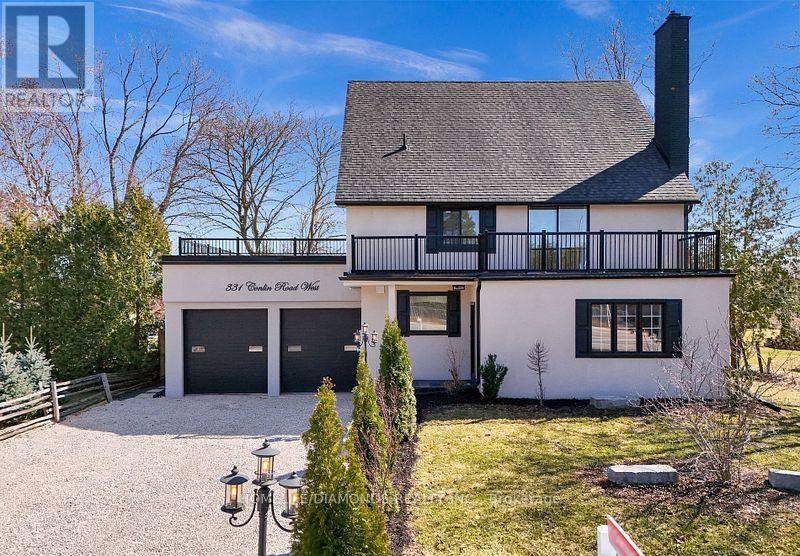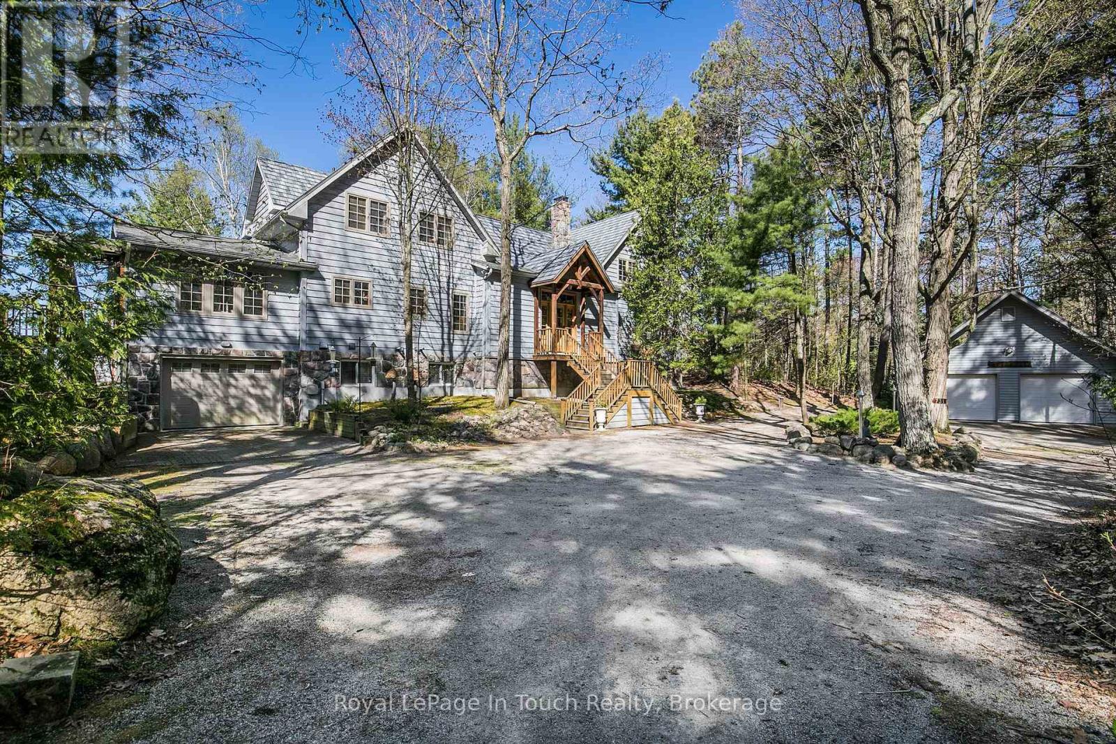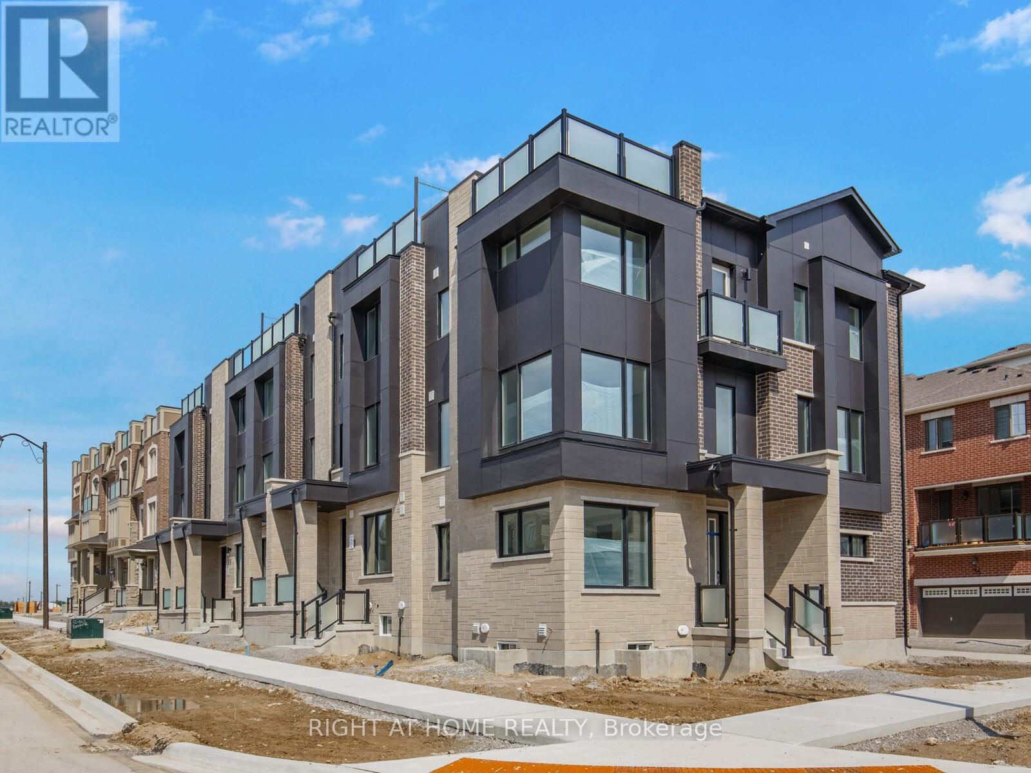28 Fenwood Crescent
Prince Edward County (Ameliasburg Ward), Ontario
This beautifully updated bungalow offers the gentle warmth of natural light, stylish comfort, location convenience, and modern design. Step inside to find a bright and spacious main floor featuring 3 generous bedrooms and 2 full bathrooms, one of which is a dreamy, warm, and great sized primary bedroom and custom armoires and ensuite bath. A cozy and inviting living room with brand new propane fireplace, and a sleek, fully renovated kitchen with island and pantry that makes everyday living a breeze. Downstairs, there are 2 more bedrooms, 1 bathroom, laundry closet, mechanical room, and great sized recreation space equipped with another new propane fireplace and cabinets with plumbing rough-in for a wet bar, this home is perfect for hosting in every day. Outside, enjoy BBQ'ing on a brand new deck and all new landscaping that provides great curb appeal and a low-maintenance outdoor space ready for backyard dinners and relaxing evenings. Located in a quiet, family-friendly neighbourhood, this move-in-ready home checks all the boxes: style, space, and functionality with no renovations needed. Whether you're starting a new chapter or simplifying life, 28 Fenwood is ready to welcome you home. (id:45725)
301 - 70 First Street
Orangeville, Ontario
Perfect for first-time buyers and investors! This top-floor 1-bedroom, 1-bathroom condo is meticulously maintained in a quiet building with an elevator and visitor parking. Conveniently located near downtown Orangeville, it features a cozy living area, a fully equipped kitchen, a dining space, a bedroom with a closet and 3-pc ensuite, plus in-unit laundry. Book your showing today! (id:45725)
331 Conlin West Road
Oshawa (Northwood), Ontario
Welcome to 331 Colin Road West a true hidden gem nestled in the highly desirable Northwood community in North Oshawa! This beautifully updated home offers approximately 3,000 sq ft of finished living space, set on a premium 75x200 ft lot backing onto green space with unobstructed views. Meticulously renovated from top to bottom, this unique property features 4 generously sized bedrooms, 3 stylish bathrooms, and a fully finished walk-out basement with a separate entrance ideal for generating rental income or accommodating an in-law suite. The bright, open-concept layout is bathed in natural light and showcases high-end finishes throughout: brand-new flooring, pot lights, upgraded light fixtures, elegant wainscoting, and a designer kitchen complete with quartz countertops, a large center island, and matching quartz backsplash. Enjoy seamless indoor-outdoor living with multiple walkouts, including decks on the main floor and both a terrace and balcony on the second level perfect for entertaining or unwinding. Additional highlights include a new roof, oversized garage doors, and professionally landscaped front and back yards. The expansive backyard offers endless opportunities for outdoor living or future additions. Conveniently located just minutes from Durham College, Ontario Tech University, Highway 407, parks, trails, and all essential amenities, this home combines modern comfort with a serene, nature-filled setting. Don't miss your chance to own this exceptional property visit 331 Colin Road West and fall in love with everything it has to offer! (id:45725)
2nd Fl - 50 Main North Street
Newmarket (Bristol-London), Ontario
Prime Location At The Center Of Newmarket. Davis/Main St. N. 2nd Floor One Unit For Rent.(Unit 1) , Hardwood Fl. One Kitchen With Eat In . One Living Rm, Can Use As 2nd Bdm With Closet. One Bdm, One Bathroom. Laundry Rm .Walk To Transit Including Go Trains /Viva Bus/ Yrt Bus. .Up Canada Mall, Shoping, Hospital And Shopping Center. (id:45725)
21 Garden Avenue
Brampton (Bram West), Ontario
Welcome to your dream home a spacious, beautifully maintained family residence nestled on a premium extra-deep lot (approx. 135 ft), offering the perfect blend of comfort, style, and functionality. With 3+1 bedrooms and 3.5 bathrooms, this turn-key gem is thoughtfully designed to meet the needs of today's modern family. Step inside and be greeted by a bright, inviting layout featuring multiple living areas, including a formal dining room perfect for hosting dinners, and a cozy living room that walks out to your own private backyard oasis. The upgraded kitchen boasts ample cabinetry, modern finishes, and a layout that flows effortlessly for everyday living or entertaining. Throughout the home, you'll find quality laminate flooring and well-appointed upgrades that elevate the space. Upstairs, the above-grade family room features soaring vaulted ceilings that flood the space with natural light, an ideal spot to unwind or entertain. The expansive primary suite offers a tranquil escape, complete with ample closet space and dream ensuite potential. Two additional generously sized bedrooms share a modern 4-piece bath with an upgraded vanity, perfect for growing families. The fully finished basement extends your living space with a large rec room, additional bedroom, and full bathroom ideal for in-laws, guests, or a private home office setup. Enjoy evenings by the upgraded gas fireplace, summers in your serene backyard, and the year-round convenience of a move-in-ready home that checks every box. Don't miss this rare opportunity to own a home that combines space, elegance, and unbeatable value in one of the area's most desirable neighborhoods! (id:45725)
5765 Dorchester Road
Niagara Falls (Hospital), Ontario
This beautifully renovated 3+1 bedroom, 3 full bathroom detached home is perfectly located just 7 minutes from Niagara Falls, in the highly desirable area of Dorchester Road and Lundys Lane. Set on a spacious 40ft x 140ft lot, this home offers ample outdoor space and unbeatable convenience with schools, restaurants, grocery stores, gas stations, banks, and places of worship all within walking distance. Inside, you'll find a completely updated and move-in ready interior featuring brand new flooring throughout, elegant tile finishes in the kitchens and bathrooms, and a modern marble countertop in the main kitchen. The living room showcases a beautiful custom feature wall, adding warmth and style to the space. Ideal for large families or investors, the home includes two full kitchens and two laundry areas. The fully finished basement apartment has a private separate entrance, making it perfect for use as an in-law suite or a potential income-generating rental unit. This is the perfect home for first-time buyers, families, or anyone looking to enjoy space, style, and a fantastic location in Niagara Falls. Dont miss out on this exceptional opportunity. (id:45725)
9 Blackbird Street
Niagara-On-The-Lake (Town), Ontario
Charming 2-Bedroom Townhouse in The Village Community. Welcome to this beautifully maintained 2-bedroom townhouse located in the sought-after community of The Village. This inviting home features an eat-in kitchen with a farm sink and equipped with newer appliances, including a gas stove, and opens onto a spacious deck perfect for outdoor dining and entertaining.The bright and airy layout includes a generous primary bedroom complete with a 4-piece ensuite and walk-in closet offering a private retreat. The finished basement adds valuable living space with an additional bedroom, bathroom and a cozy family room, ideal for guests or a home office. Additional highlights include a second floor laundry closet, a 2-car garage and plenty of storage throughout. This home combines comfort, convenience, and community. Dont miss the opportunity to make it yours! (id:45725)
1311 Snow Valley Road
Springwater (Midhurst), Ontario
NEW PRICE!!! Prime Location & Multi Generational Home. Nestled on a 1.09-acre lot and surrounded by natural beauty, this home offers the perfect blend of comfort, space, and lifestyle for families, hobbyists, or multi-generational living. Whether youre an outdoor enthusiast, a growing family, or seeking income potential, this property checks all the boxes.Ideally located just minutes from Snow Valley Ski Resort, Vespra Valley Golf Course, and the Simcoe County Trails, youll enjoy year-round recreation while being close to all of Barries amenities.The main home welcomes you with a charming covered front porch and spacious foyer with a spiral staircase. Inside, enjoy a formal living room, large dining area for entertaining, and a cozy family room with a wood stove for everyday comfort.The renovated kitchen features modern cabinetry, granite countertops, a dining area, and walkout to a large deck overlooking the in-ground poolperfect for relaxing summer days.A main floor 3-piece bath, laundry area, and side entry lead into a true 2-car garage with bonus loft space, ideal for a home office, teen retreat, or fifth bedroom.Upstairs are four bedrooms, including a primary suite with walk-in closet and 4-piece ensuite with soaker tub and shower. The updated main bath serves the remaining bedrooms.The fully finished basement adds even more flexibility with 9-ft ceilings, a spacious rec room, an oversized fifth bedroom, and ample storage.A standout feature is the detached garage/workshop with a 1-bedroom suite aboveperfect for in-laws, extended family, or as an income-generating rental. This separate space adds exceptional versatility to the property.With brand-new windows (2024), thoughtful updates, and beautifully maintained grounds, this home is move-in ready and full of potential. Your next chapter starts here. (id:45725)
731 Concession 15 Road W
Tiny, Ontario
731 Concession Road 15 West in Tiny offers a rare blend of luxury, privacy, and natural beauty on a sprawling 1.89-acre waterfront estate with 200 feet of pristine sandy beach along Georgian Bay. This custom-designed, multi-generational retreat is nestled among towering mature trees on an elevated site, creating a secluded, peaceful setting. The thoughtfully designed residence features two seamlessly connected homes, offering exceptional versatility and privacy for extended families or guests. With six spacious bedrooms and seven baths, the home is designed for both comfort and ease, making it ideal for everyday living and entertaining. West-facing and immersed in nature, the property boasts spectacular sunsets and sweeping views of Georgian Bay and the Blue Mountain hills. Inside, post and beam construction using reclaimed fir, hand-cut fieldstone fireplaces, and a durable metal Click Lock roofing system showcase the homes meticulous craftsmanship. Bell Fibe Internet is another welcome bonus, providing high-speed connectivity that supports remote work, streaming, and modern living with ease. Warm wood finishes lend a welcoming ambiance throughout, while heated radiant floors in the baths and entrance enhance everyday comfort. A detached double garage and an attached single garage offer generous space for vehicles and storage. From the soft sandy beach to the carefully curated interior finishes, this remarkable estate captures the essence of refined lakeside living. Experience the tranquility, beauty, and lasting memories that only a property like this can offer. (id:45725)
3 Wisla Avenue
Markham, Ontario
Modern style 4-bedroom rear lane 2-car garage townhouse in sought after Markham SpringWater by Mattamy. Premium lot with unobstructed view from roof top terrace. $$$ upgrades are designed and chosen with a great taste. 9 ft ceiling & 8 ft height doors on 1st and 2nd floor, beautiful 7.5x0.75 inch Hardwood floor with a nature color on all three floors. Two ensuites, oak stairs, EV charger rough-in. Luxury kitchen upgraded with white cabinet & two clear glass doors. All quartz counter and bathroom wall tiles are upgraded. Minutes to HWY 404/Costco/Library/Park/Comminity Centre/School. (id:45725)
Ph11 - 525 Adelaide Street W
Toronto (Waterfront Communities), Ontario
Want to live in a beautiful Penthouse with very affordable price? ** Unobstructed View of The City & Sunset! ****Functional Open Concept. Large Den Can Be Used As Second Bedroom. 9' Ceiling, Floor To Ceiling Windows. Modern Kitchen, Quartz Countertop. Bedroom w/ Large Walk In Closet. In The Heart Of Vibrant King West. 100 walking score, Steps to all amazing things the city has to offer. (id:45725)
1039 Hansler Road
Welland, Ontario
Stunning Freehold End-Unit Bungalow Townhome in Desirable Welland Location! This beautifully maintained 2+1 bedroom, 3 full bath home offers spacious and functional living, ideal for families, retirees, or investors. The main floor features two generous bedrooms, two full bathrooms, an open-concept kitchen, and a bright living/dining area. The fully finished basement includes an additional bedroom, large rec room, and full bathroom – perfect for extended family or guests. Situated on a premium 35.17 ft x 105.49 ft lot, this end-unit provides extra privacy and natural light. Features include a large private driveway (2-car parking) and an attached garage. Prime location: 4 mins to Niagara College, 1 min to Hwy 406, and close to Seaway Mall, schools, parks, and all amenities. Don’t miss this opportunity to own a spacious, move-in-ready bungalow in a growing community, Book your private showing today and experience the lifestyle this home has to offer! (id:45725)
