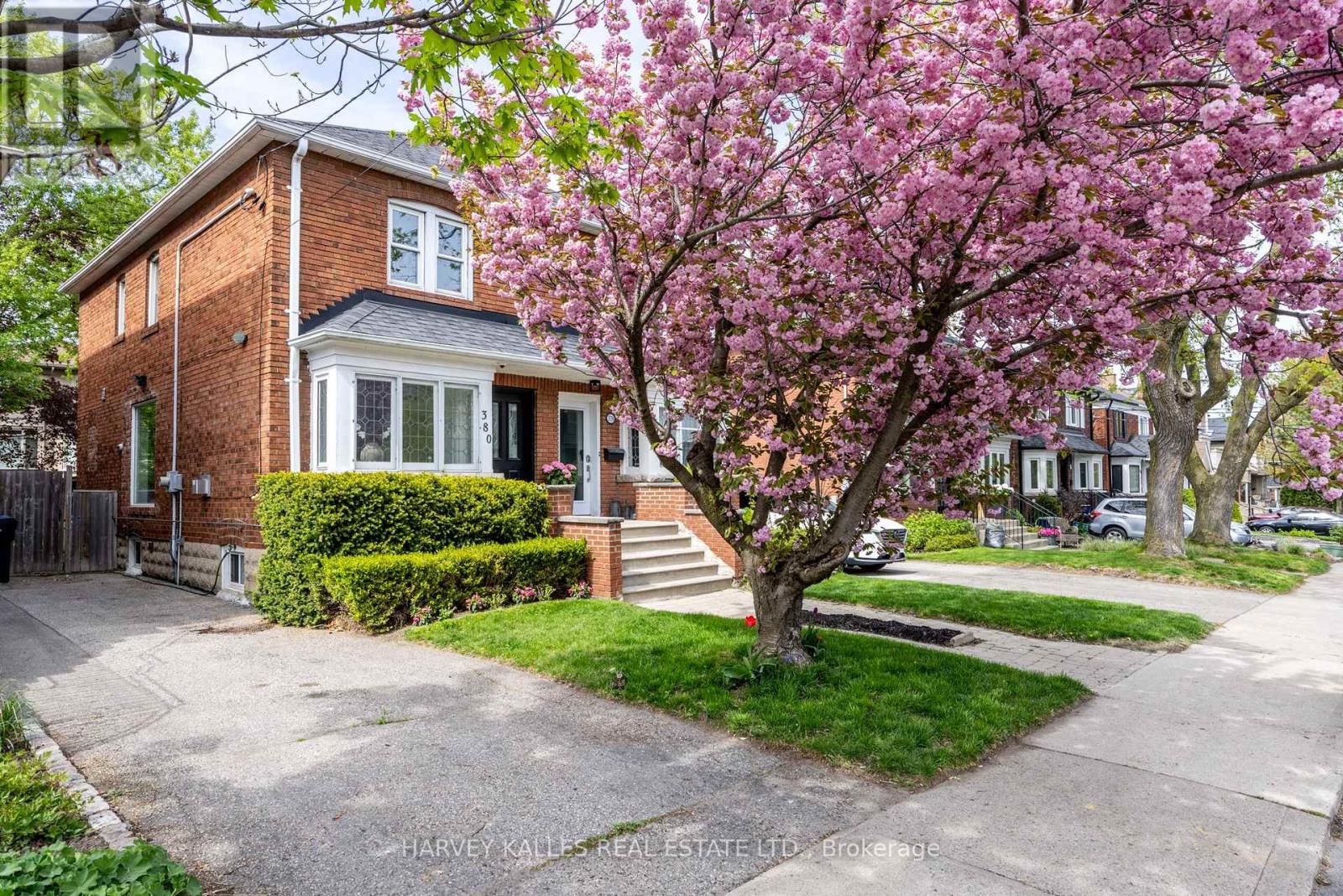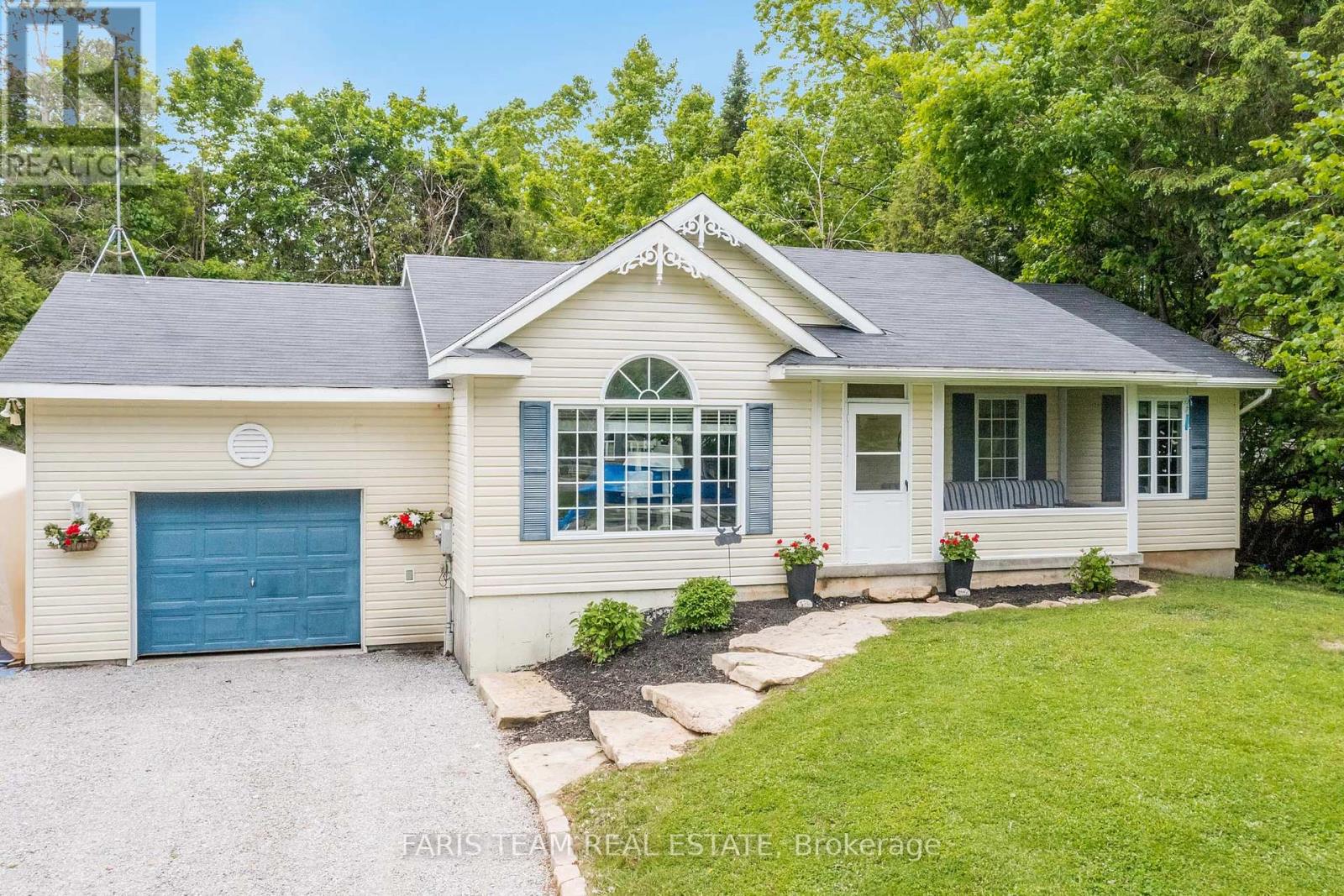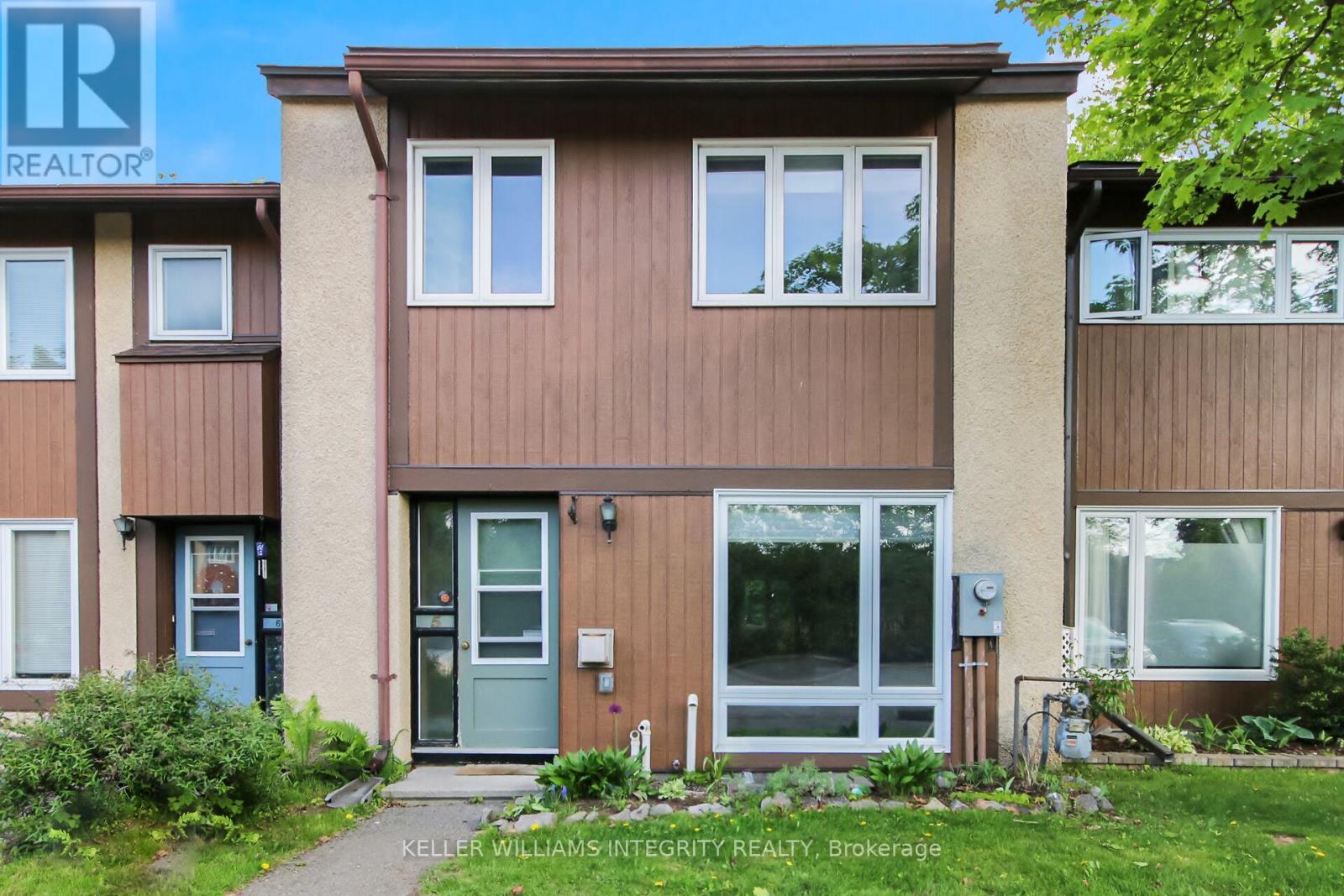1246 Havelock Gardens
Milton (Bw Bowes), Ontario
Look No Further! Fantastic Opportunity. Beautiful Mattamy Townhouse Located In Miltons East End Bowes Community. Freshly Painted, Spacious & Bright Layout. Features 9ft Ceilings On Main And 2nd Floor. Modern Kitchen With Granite & Breakfast Bar, Stainless Steel Appliances. Spacious Open Concept Living & Dining Room With Walk-Out To A 10 X 9 Ft Balcony. 3rd Floor Features Three Spacious Bedrooms. Dont Miss! (id:45725)
1707 - 438 King Street W
Toronto (Waterfront Communities), Ontario
Sensational high floor, southwest corner suite at the Hudson! Superb split two-bedroom plan, with two full baths, and a separate den offers more than 1000ft2 of luxurious living area plus sunny, southwest corner balcony. At the heart of this special home is an open kitchen that overlooks both the living-dining rooms and den and features tons of workspace, stainless steel appliances, granite counters with breakfast bar and west views from the rare kitchen window. The king size primary suite features a 5-piece en suite bath with tub and separate shower, walk-through closets and second walk-out to the balcony. The proper second bedroom offers a huge double closet and stunning sunset views. WHAT SETS IT APART: The best unit in one of Toronto's best buildings. The Hudson is ideally located between the Financial District and King West dining and entertainment, and provides easy access to the Lake, the QEW and transit. Top of market amenities include: amazing entertaining spaces, games and media rooms, gardens and a high quality fitness centre with steam rooms and sauna PLUS a grocery store in the building! SPECIAL FEATURE: Incredible natural light from floor to ceiling windows, with gorgeous views from the CN Tower, to the lake, to King West. BONUS POINTS: The practical layout offers generous proportions and ample storage throughout, including a spacious foyer, with double closet. (id:45725)
380 Old Orchard Grove
Toronto (Bedford Park-Nortown), Ontario
Welcome to this exceptional custom-designed semi-detached home, perfectly situated in the heart of Midtown Toronto. Completely renovated with meticulous attention to detail, this residence combines sophisticated craftsmanship with a designers flair throughout. The open-concept main floor features a sleek modern kitchen, premium white oak flooring, and a dramatic floating staircase that seamlessly unites luxury with contemporary elegance. Natural light floods every principal room, the spa-inspired main bathroom offers a serene retreat. The home is equipped with smart lighting and voice-activated automation, including electric blinds on the main level and in the primary bedroom designed for ultimate convenience and modern living. A private driveway for 34 vehicles add to the home's rare functionality. Just steps from Avenue Road, enjoy immediate access to top-tier schools, boutique shopping, fine dining, and transit positioned in one of Toronto's most prestigious and sought-after neighbourhoods. (id:45725)
68 Linden Lane
Innisfil, Ontario
Welcome to your new home, located in the vibrant adult community of Sandycove Acres South. This 2 bedroom, 1 bath Lexington model has an open concept layout at the front of the home combining the living room, dining room and kitchen. Forced air gas furnace and central air conditioner (2022), shingles replaced (2020) and a brand-new dishwasher. The walls are freshly painted in a neutral colour with hardwood flooring in the dining room, kitchen and primary bedroom. Carpet in the living room, hallway and bedroom 2 with ceramic flooring in the 4 piece bathroom. Primary bedroom has a walk through closet with ensuite entrance to the bathroom. An existing security system provides added security and only needs to be connected to a new service. There is an added enclosed deck off the kitchen and 2 car parking with easy access to the front door. Close to Lake Simcoe, Innisfil Beach Park, Alcona, Stroud, Barrie and HWY 400. There are many groups and activities to participate in, along with 2 heated outdoor saltwater pools, community halls, games room, fitness centre, outdoor shuffleboard and pickle ball courts. New fees are $855.00/mo rent and $161.56/mo taxes. Come visit your home to stay and book your showing today. (id:45725)
102 - 3845 Lake Shore Boulevard W
Toronto (Long Branch), Ontario
Priced to sell!!! Welcome to Unit 102 3845 Lake Shore Blvd W, located in the heart of South Etobicokes charming Long Branch neighbourhood. This beautifully renovated and meticulously maintained south-facing 3-bedroom, 2-bathroom condo offers 1,055 sq. ft. of stylish and functional living space, with all utilities included in the maintenance fees.The open-concept renovated kitchen features quartz countertops, a modern backsplash, ample cabinetry, and stainless steel appliances, making it perfect for everyday living and entertaining.The serene primary bedroom includes a private 2-piece ensuite and direct access to the balcony ideal for enjoying your morning coffee or relaxing at sunset. The second and third bedrooms are both generously sized, offering flexibility for family, guests, or a home office.The renovated main bathroom showcases modern finishes and a distinctive tile design, blending style and comfort effortlessly. Residents of this well-managed building enjoy access to a sauna, hot tub, gym, craft room, and party room. Located directly across from Long Branch GO Station, this vibrant condo is a commuters dream just 20 minutes to downtown Toronto. You'll also enjoy close proximity to TTC, Marie Curtis Park, scenic trails, and the Lake Ontario shoreline. (id:45725)
70 Griselda Crescent
Brampton (Northgate), Ontario
A MUST-SEE!! Freehold!! Prime Northgate location!! Huge lot!! 6-car parking!! Move-in ready 3-bedroom, semi perfect for families & investors! Spacious layout in one of Brampton's most desirable family neighbourhoods. Bright living room with big windows - tons of natural sunlight & pot lights. Eat-in kitchen with walkout to deck and fully fenced backyard - NO REAR NEIGHBOURS! 3 Bedrooms upstairs, including a primary with walk-in closet. Renovated 3-piece bath (2023) on upper level + basement. BONUS BASEMENT SPACE! Mostly finished for added living space. Laundry area and lots of storage. PARKING FOR 6 CARS! MASSIVE DRIVEWAY - NO SIDEWALK! Entertain or relax in your private backyard - plenty of space for kids and pets. Deep lot - ideal for gardening or summer BBQs. PRIME LOCATION! Steps to Chinguacousy Park, Professors Lake & Brampton Civic Hospital. Minutes to Bramalea City Centre, Major Highways (William Pkwy & Bramalea Rd), and Public Transit. Walk to top-rated schools. FAMILY-FRIENDLY COMMUNITY! Northgate offers parks, school, rec centres & all amenities nearby. Quiet cul-de-sac in an established neighbourhood. Shows beautifully and ready for you to move in or invest! (id:45725)
2109 - 25 Carlton Street
Toronto (Church-Yonge Corridor), Ontario
Spacious, Beautiful Bachelor Unit With Hardwood Floors, Wall-To-Wall Windows, 9' Ceiling. Nice View. Fully Size Appliances, Located At the Heart Of The City. Steps To College Subway Station, Loblaws, Minutes From U of T, TMU. 5-Star Condo Amenities: 24 Hrs Concierge, Pool, Rooftop Deck/Garden, Party Rm, Gym, Visitor Parking. Walk To Work or School. (id:45725)
40298 Youngs Road
Wainfleet (Marshville/winger), Ontario
Brick Bungalow on 1.29 Acres Land with 3 Bedrooms. 4 oversized Car Garages which can be used as per owners need. Parking for 10 + cars. Property backs onto fish pond. Backyard has cement porch and hot tub (included) . Excellent location , 5 mins to Welland , Port Colborne on a main arterial street with street frontage. Ideal residence for self employed as it offers a lot of room for storage in the Workshop / detached oversized Car garage (32x 48 ft) with drive in door, Hydro & concrete floor with high ceilings. The attached garage 29 x29 ft. has heat, hydro & concrete floor (id:45725)
85 Fulsom Crescent
Kawartha Lakes (Carden), Ontario
Top 5 Reasons You Will Love This Home: 1) Savour breathtaking, uninterrupted lake views from your screened-in front porch that elevate everyday living, along with the added special benefit of a home theatre tailored to entertaining 2) Beautifully move-in ready with a flowing layout and two generously sized bedrooms designed for comfort and ease of living 3) Tucked among mature trees, this private retreat features an expansive deck for open-air dining and a firepit perfect for late-night storytelling 4) Enjoy deeded access to a tranquil waterfront enclave, complete with a private park and a residents-only boat launch, where luxury meets laid-back lake life 5) Whether you're hosting a dinner party inside or roasting marshmallows under the stars, this home blends country charm with elevated design. 1,541 above grade sq.ft. Visit our website for more detailed information. (id:45725)
509 - 78 Harrison Garden Boulevard
Toronto (Willowdale East), Ontario
Located in the heart of North York, in the luxurious Skymark @ Avondale by Tridel you find this beautiful, sun filled, private, corner suite with unobstructed southwest views of the city skyline (CN Tower) and stunning sunsets! Not only are the sunsets breathtaking but the firework displays on holidays are spectacular! This ~1100 sq ft, 2 bedroom, 2 bath, painted & renovated(2024) suite gives you a fresh and modern feeling! It boasts of a beautiful gourmet kitchen with a sunny eat-in, granite counters, SS appliances, SS double sink, modern backsplash, a pantry, W/O to balcony and SW stunning views! The primary bdrm has an organized W/I and a 5pcensuite (double sink, glass shower & a jacuzzi tub). The second bdrm also has an organized mirrored, double closet and is 3 steps from the second 3pc bathroom. This suite comes with a huge private locker conveniently located directly behind the parking spot. It's ~ 9' x 16' =144 sq ft for storage which is extremely rare in condos! This building offers resort style amenities: 24hr Conceirge, Indoor Pool, Sauna, Tennis Courts, Outdoor Patio/Garden, Golf Simulator, Bowling Alley, Party Rm, Billard Rm, Games Rm, Library, Guest Suites, lots of underground Visitor Parking and onsite property manager. All this walking distance Yonge &Sheppard amenities: TTC Sheppard St, restaurants, bars, shops, supermarkets (Whole Foods),Fitness Ctrs, Parks and much more .... (id:45725)
102 - 67 Caroline Street S
Hamilton (Durand), Ontario
Fabulous, fully furnished short term rental opportunity! Discover the epitome of condo convenience at Bentley Place, nestled in the heart of downtown Hamilton. This premium condo address boasts expansive room sizes, offering unparalleled spaciousness for entertaining. Immaculately maintained, every corner of this sun-filled ground floor unit exudes comfortable living. Enjoy the recently renovated kitchen with ample cupboards and storage, stainless steel appliances and luxury quartz countertops. Renovated spa like bath featuring high end vanity and luxury quartz countertops. Two bedrooms with walk in closets. In-suite laundry and wrap-around balcony. All windows recently replaced 2025. Bentley Place sets the standard for urban living in Hamilton. Don't miss the chance to experience the blend of convenient living with close proximity to Locke and James Street North. (id:45725)
5 - 3691 Albion Road
Ottawa, Ontario
This stunning 4-bedroom townhome offers modern living in a prime location. The beautifully renovated open-concept main floor features a gourmet kitchen with a spacious island, a bright and inviting dining area, and a cozy living room with a fireplace, perfect for entertaining. Step through the patio doors to your fenced backyard with no rear neighbors, offering privacy and tranquility. Upstairs, you'll find four generously sized bedrooms and a full 4-piece bathroom, providing ample space for family and guests. The finished lower level boasts a large recreation room, an additional full 2-piece bathroom, a laundry area, and plenty of storage. Located in a highly convenient area, this home is just steps from public transportation, shopping, schools, restaurants, and more...all within walking distance. Don't miss the opportunity to own the largest home in this private neighbourhood! (id:45725)











