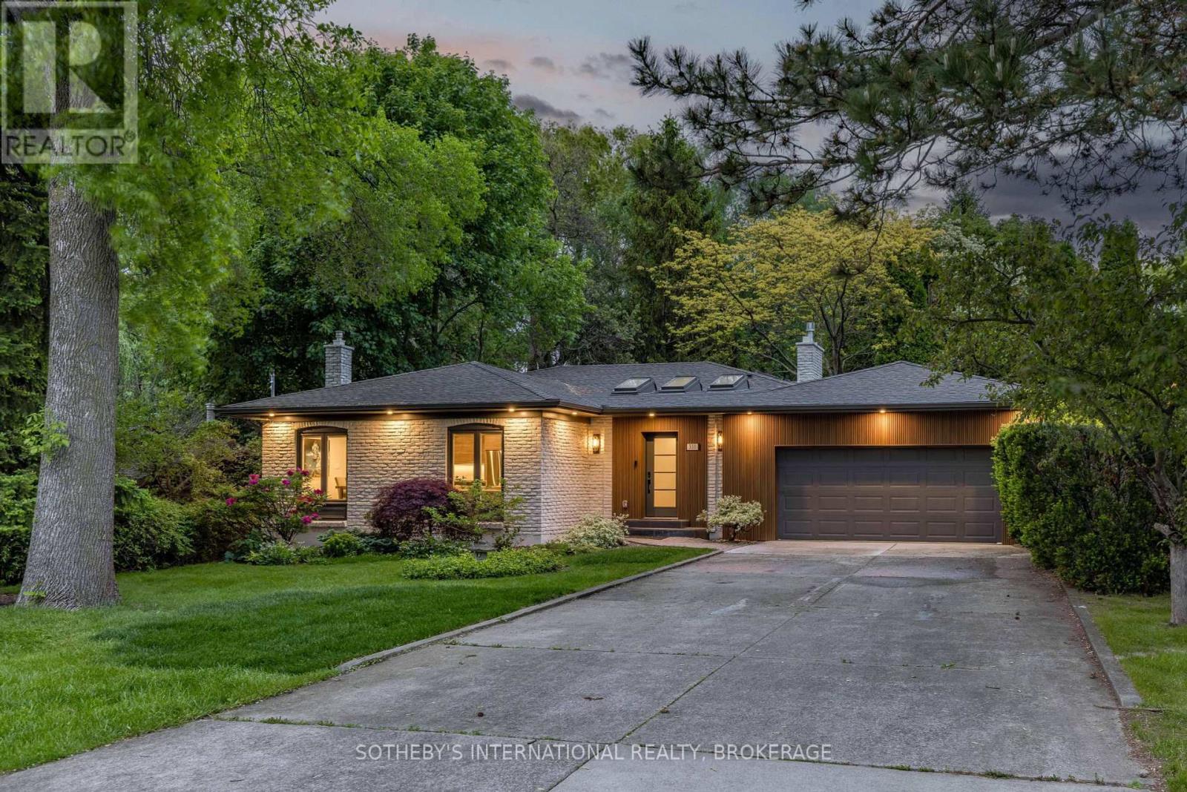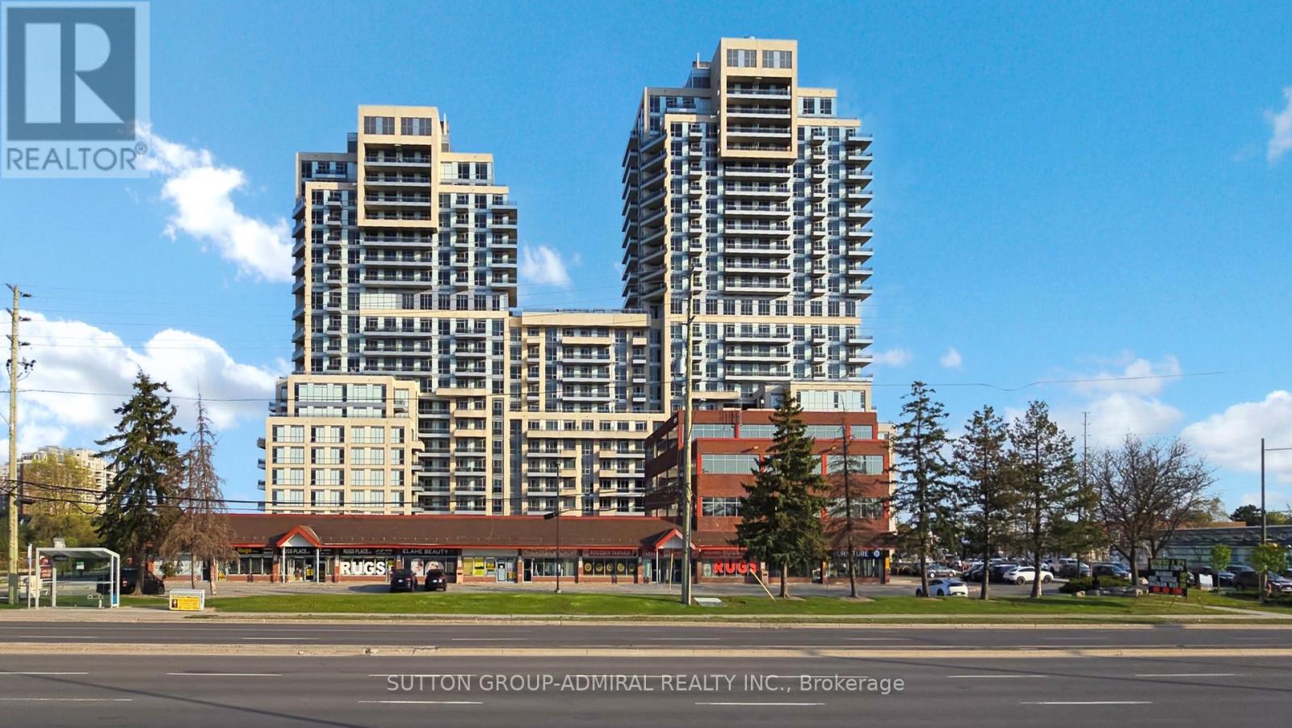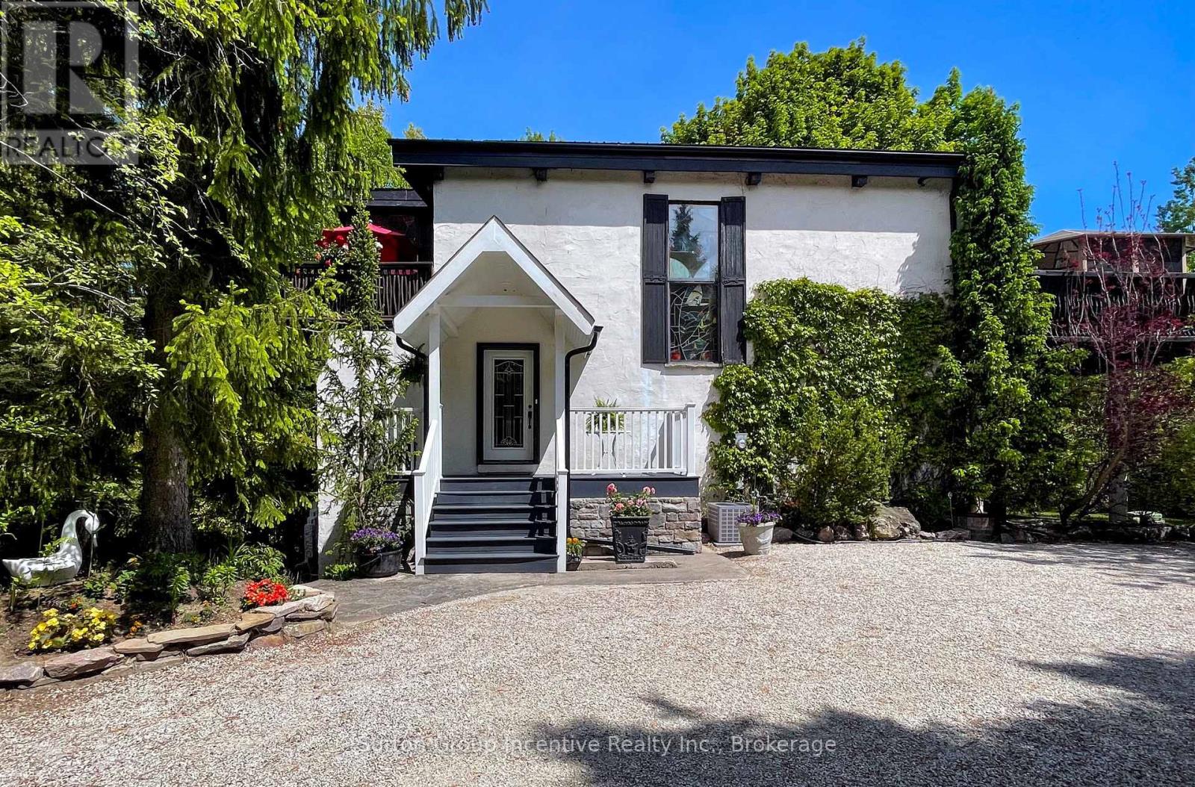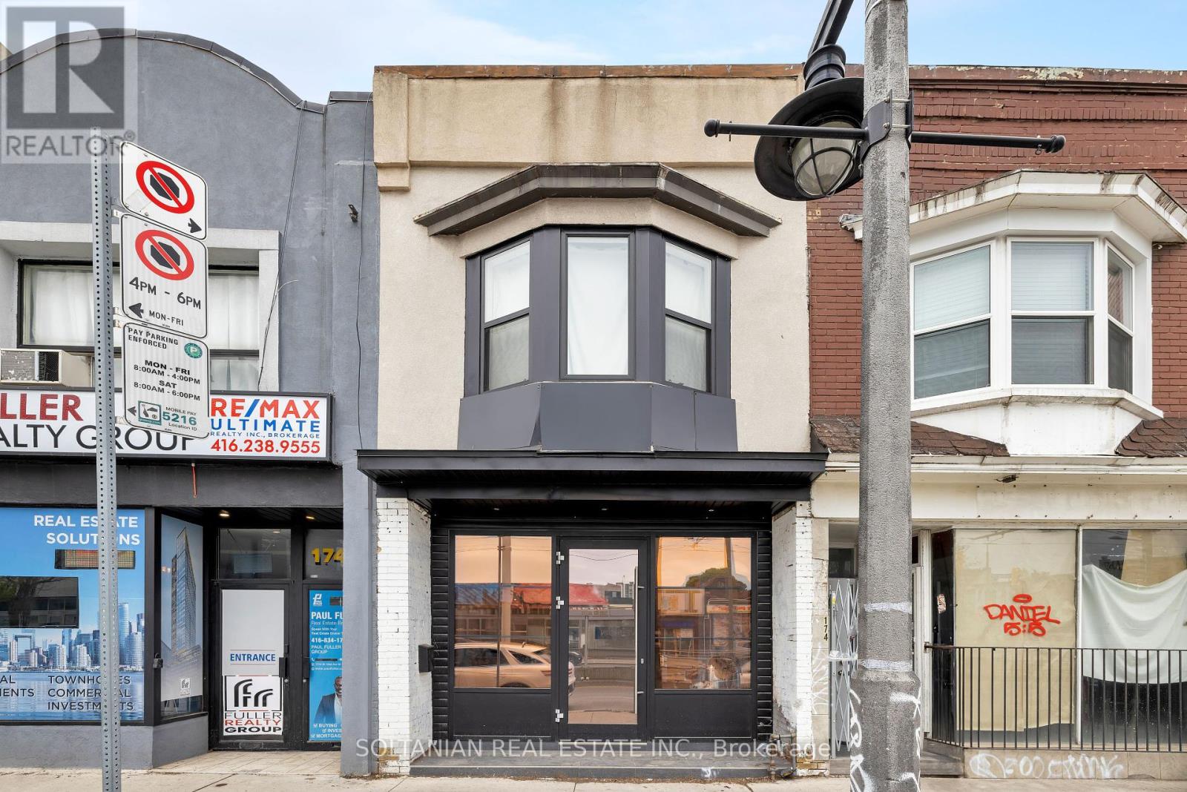1305 - 1 Scott Street
Toronto (Waterfront Communities), Ontario
Welcome To London On The Esplanade, Offering This Beautiful 1 Bedroom **Turn-Key Investment Unit With Existing Tenant** The Unit Offers A Fantastic Open-Concept Layout. Featuring 9 Ft Ceilings, Hardwood Flooring Throughout Living Space & Bedroom. Spacious Bedroom With Double Mirrored Closet. Kitchen Provides For Plenty Of Storage, Mobile Centre Island For Additional Storage, Counter Space, And Acts As Breakfast Bar. The Bright & Comfy Living Space Overlooks The City. Open Balcony With West View Of The City. The Condo Offers A Full Range Of Amenities Including A Fully Equipped Gym, Yoga Studio, Library Area, Theatre Room, Billiards Room, Party Room, Outdoor Pool & Lounge, BBQ Area. Excellent Location, Nestled By The Esplanade, Steps To The Financial District, Union Station, Waterfront, St. Lawrence Market, Farmboy, No Frills, Plenty Of Restaurants & Cafes. Comes With One Parking Spot and Locker **Buyer Must Assume Tenant: Existing 1-Year Lease Term Until February 28, 2026** (id:45725)
331 Gage Street
Niagara-On-The-Lake (Town), Ontario
Step into refined living at 331 Gage Street, where timeless charm meets modern comfort. This beautifully and thoughtfully renovated home offers 3+1 bedrooms, 3 full bathrooms, and 1,748 square feet of elegantly finished living space, all nestled on a generous lot. The interior showcases high-quality finishes and a seamless, open-concept layout, ideal for both entertaining and everyday living. The bright, modern kitchen features premium appliances, custom cabinetry, and a large island that invites gathering and conversation. The adjoining living and dining areas are enhanced by contemporary design details, abundant natural light, and a cozy gas fireplace. Just a few steps down, the finished lower level offers incredible versatility with a guest suite or home office, a full bathroom, and a warm, inviting family room with its own gas fireplace. Sliding doors lead to an oversized patio, perfect for dining al fresco or enjoying the peaceful backyard setting. Additional highlights include an attached two-car garage with EV charging capability and a deep 69 x 210-foot lot framed by mature trees, offering privacy and tranquility. All of this is just a short walk from the heart of Old Town Niagara-on-the-Lake, where you will find boutique shops, renowned restaurants, local theatres, and the historic Niagara-on-the-Lake Golf Club, Canadas oldest golf course.This is a rare opportunity to own a turnkey home in one of the most desirable locations in Niagara-on-the-Lake. (id:45725)
181 Tresoor Point Road
Kenora, Ontario
Cozy Waterfront Gem on the Winnipeg River! Welcome to your peaceful retreat on the Winnipeg River! This beautifully maintained 3-bedroom, 1-bath bungalow offers easy one-level living with approx. 1,296 sq. ft. of space. Step out onto the spacious deck and take in the stunning sunsets that make this property truly special. Enjoy your own private dock for boating and water activities, plus a detached 20 ft x 20 ft. garage for all your storage needs and a 14 ft. x 18 ft. bunkie for extra guests. Set on a gorgeous, well-kept lot, low profile lot with 110 ft. of water frontage, this home has seen tons of upgrades to major systems—giving you comfort and peace of mind for years to come. Whether you’re looking for a weekend escape or a year-round home, this one checks all the boxes. Don’t miss out on riverfront living at its finest! (id:45725)
1303 - 3091 Dufferin Street
Toronto (Yorkdale-Glen Park), Ontario
Step into modern comfort with Suite 1303 at 3091 Dufferin Street, located in the highly sought-after Treviso IIIa contemporary, amenity-rich condominium offering style, convenience, and a vibrant urban lifestyle.This move-in ready 1-bedroom suite features a smartly designed open-concept layout, where the kitchen connects effortlessly to the living and dining spaceideal for both daily living and entertaining. The modern kitchen is complete with stainless steel appliances, granite countertops, and generous cabinetry.Floor-to-ceiling windows paired with northwest exposure fill the suite with natural light and provide glowing afternoon sun and sunset views. Step out onto your spacious private balconya perfect outdoor extension of your living space.Residents of Treviso III enjoy a full range of resort-style amenities, including a rooftop pool and hot tub, fitness centre, sauna, party room, games room, theatre, resident lounge, and beautifully landscaped outdoor areas with a fire pit and communal BBQs. Additional conveniences include visitor parking and a 24-hour concierge for comfort and peace of mind.Perfectly located just steps from Yorkdale Mall, trendy restaurants, shops, and cafes, with quick access to TTC, Highway 401, and the Allen Expressway. The Columbus Centre, nearby parks, and local amenities are all within easy walking distance. Includes 1 underground parking space and 1 locker. (id:45725)
16 Lady Evelyn Crescent
Brampton (Bram West), Ontario
Absolutely Gorgeous Bright Legal Basement Apartment 1+1 Bedroom Modern Grey Flooring Nice Upgraded Moulding Throughout New Ensuite Laundry Stackable Machines Huge Above Grade Windows Ideal Location Close To Shopping Highways Mississauga Walking Distance To Public Transit. (id:45725)
204 - 80 Esther Lorrie Drive
Toronto (West Humber-Clairville), Ontario
Discover the perfect blend of comfort and convenience at 80 Esther Lorrie Drive, Unit 204 in the heart of Etobicoke. Situated on the desirable second level, this condo offers convenient accessibility and serene views. The spacious and private terrace provides an ideal setting for relaxation or entertaining. The modern kitchen boasts tones of natural light and features brand0-new upgraded stainless-steel appliances, promising to inspire your cullinary creativity! The upgraded luxury vinyl waterproof flooring throughout the unit, adds both elegance and practicality with a modern finish. Plus, the convenience of a brand-new washer & dryer completes this exceptional unit. A separate den, with its versatile layout, can easily serve as a second bedroom or a home office. The unit also comes with 1 underground parking spot, and 1 locker for ample storage solutions. Award wining amenities include a Party Room, Stunning Rooftop Terrace, Gym, Indoor Pool, 24 hour concierge, security services, convenient bike storage amenity and more. Ideally located just minutes from Hwy 401 & 427, public transit, Pearson Airport, Etobicoke General Hospital, shopping, top-rated schools, and the beautiful Humber River Ravine Trails right outside your door, Experience the best of condo living in this exceptional residence! (id:45725)
515 - 551 Maple Avenue
Burlington (Brant), Ontario
Indulge in this lavishly furnished 779 sq ft haven at the awe-inspiring Strata in Downtown Burlington. Located steps from the lake, parks, boutiques, eateries, and Mapleview Mall, prepare to be captivated. Enjoy a 24-hour concierge, indoor pool, hot tub, fitness center, yoga studio, BBQ lounge, party room, games room, business centreIndulge in this lavishly furnished 779 sq ft haven at the awe-inspiring Strata in Downtown Burlington. Located steps from the lake, parks, boutiques, eateries, and Mapleview Mall, prepare to be captivated. Enjoy a 24-hour concierge, indoor pool, hot tub, fitness center, yoga studio, BBQ lounge, party room, games room, business center, car wash, guest suites, bike storage, and ample visitor parking. The suite features soaring ceilings, an open concept, hardwood floors, luxurious kitchen cabinets, stainless steel appliances, quartz counters, a custom backsplash, and a breakfast bar. Relish the custom-tiled bath, and the spacious balcony for serene mornings. With 1 parking space enjoy easy access to highways, GO transit, and a downtown lifestyle. Embrace this remarkable opportunity for luxury living. Unit can be unfurnished, car wash, guest suites, bike storage, and ample visitor parking. The suite features soaring ceilings, an open concept, hardwood floors, luxurious kitchen cabinets, stainless steel appliances, quartz counters, a custom backsplash, and a breakfast bar. Relish the custom-tiled bath, and the spacious balcony for serene mornings. With 1 parking space enjoy easy access to highways, GO transit, and a downtown lifestyle. Embrace this remarkable opportunity for luxury living. Unit can be unfurnished (id:45725)
1711 - 9205 Yonge Street
Richmond Hill (Langstaff), Ontario
Discover modern urban living at 9205 Yonge St #1711 in Richmond Hill, a bright and luxurious 1 bed + 1 bath corner suite in the sought-after SkyCity Condos! With floor-to-ceiling windows that showcase panoramic views, an open concept living area with hardwood floors, a contemporary kitchen with quartz countertops and stainless steel appliances, and a spacious bedroom complemented by a stylish bathroom with modern fixtures. Enjoy a wraparound balcony perfect for morning coffees or evening sunsets and take advantage of exceptional building amenities including a 24/7 concierge, indoor pool, gym, yoga studio, sauna, spa, party room, guest suites, and a rooftop terrace with BBQ and lounge areas, all just steps from Hillcrest Mall, dining, grocery stores, transit, and convenient highways for an unparalleled blend of luxury, comfort, and accessibility. (id:45725)
25 Jimston Drive
Markham (Milliken Mills East), Ontario
This Original Owner, Very Well Maintained Green Park Executive Home Is Waiting For You. As You Pull Up Into the Driveway You Are Greeted By A Fully Interlocked Double Car Driveway. Open Your Front Double Door Entry And You Will Find A Very Spacious Home With A Grandiose Double Oak Staircase From Top To Bottom. The Main Hall Has 18" x 18" Ceramic Tiles And It Flows Into The Kitchen. In The Kitchen You Have Masterful Wood Cabinets With Granite Counter Tops, Backsplash And Chef's Table In The Eat-In Kitchen. No Expense Was Spared When This Was Built, Beautiful Wood Trim Throughout, Skylight Adorned By A Beautiful Chandelier And Crown Molding On The First Floor. Two Wood Burning Fireplaces, 1 In The Main Floor Family Room And The Other In The Basement Recreation Room. In The Basement You Also Have A Generous Full Kitchen Measuring 16' x 12'. For The Wine Enthusiast You Have 2 Cold Cellars, And Another Separate Room Which Could Be Used As A Bedroom 12'x3" x 8'x1"). On Those Winter Nights Cozy Up To Your Wood Burning Fireplace In Your Oversized Recreation Room (28'x5" x 10'x4"), Or On Those Summer Nights You Can Entertain On Your 40' x 16' Interlocked Patio Which Is Off Of The Kitchen. On The Second Floor There Are 4 Very Spacious Bedrooms Plus A Nursery. There Are Too Many Features To List...This Is A Must See! (id:45725)
1246 Peelar Crescent
Innisfil (Lefroy), Ontario
Discover this beautiful 3+1 bedroom freehold Townhome in a safe and family-oriented neighbourhood! Very spacious and practical floor plan features: impressive 9-foot ceilings, elegant hardwood floors throughout, iron pickets on the staircase add a refined touch, open concept Living/ Dining creating a bright and airy atmosphere. Enjoy meals in the spacious breakfast area, which includes a built-in pantry and a walk-out to the yard. The Primary Bedroom is a luxurious retreat, featuring sitting area, ensuite bathroom and a generous walk-in closet. The additional bedrooms are spacious, with bay windows and vaulted ceilings that fill the rooms with natural light. An extra living space, office, 4th bedroom or playroom on the second level enhances the home's versatility. This home also features 2nd floor Laundry and garage entrance to the foyer and Yard. Conveniently located just minutes from Lake Simcoe, community parks, beaches, and a proposed GO Station, this Townhouse offers easy access to Highway 400. It truly blends comfort and convenience seamlessly. (id:45725)
187 Arlberg Crescent
Blue Mountains, Ontario
One of a kind property situated in fully "Grandfathered" STA location. This property has been used as a primary residence for the past 30 yrs. Large 144FT X 132FT lot surrounded by a large ravine, views of Blue Mtn. Originally a 6 bdrm but converted into a 3 bdrm to make room for a office, w/in closet and laundry. It can be changed back to 6 bdrms w/ 2 full baths. Large w/out bsmt onto shaded patio area, enclosed 4 season room, multiple decking areas, open concept living, dining and kitchen area. Use as a seasonal, fulltime or income generating property. (id:45725)
1742 St Clair Avenue W
Toronto (Weston-Pellam Park), Ontario
Completely Renovated Building & Turnkey Investment Opportunity. Full Building Renovation: Recently renovated from top to bottom with quality finishes andmodern upgrades throughout. European Aluminum Windows & Storefront: Brand-new, energy-efficient aluminum windows and sleek commercial-grade storefront for enhanced curb appeal. Interior Upgrades: New kitchens, flooring, drywall, and high-efficiency water tank installed. Zoning Certificate for Multiplex: Includes a zoning certificate (valued at $60,000) allowingfor a multiplex addition. Ideal opportunity for CHMC financing to support future constructionor expansion. Building ConfigurationCommercial Unit: Ground-level storefront (approx. 1,000 sq. ft.) ideal for retail or officeuse. Residential Units: 2-Bedroom Apartment on the 2nd floor1-Bedroom Apartment Bachelor Unit Basement Storage: Additional storage space available at the rear of the building. Access & Infrastructure: Newly paved laneway behind the property for convenient access anddeliveries. Monthly Rental Income Commercial Unit (Storefront): $3,000/month1st Floor Rear Apartment (1-Bed): $1,600/month 1st Floor Middle Apartment (Bachelor): $1,320/month 2nd Floor Apartment (2-Bed Estimated): $1,950/month ?? Total Monthly Income: $7,870 ?? Annual Gross Income: $94,440 (id:45725)











