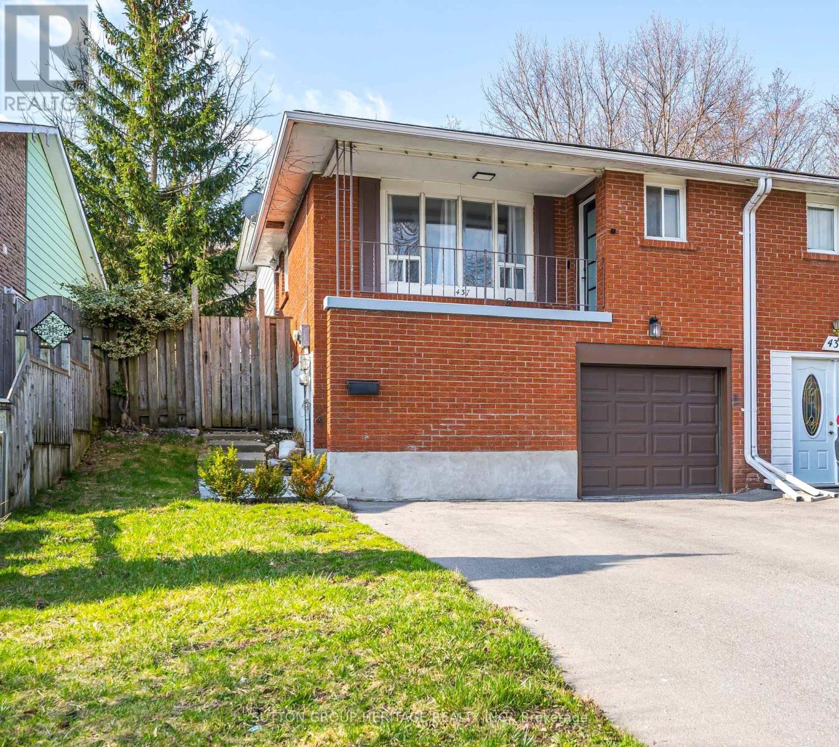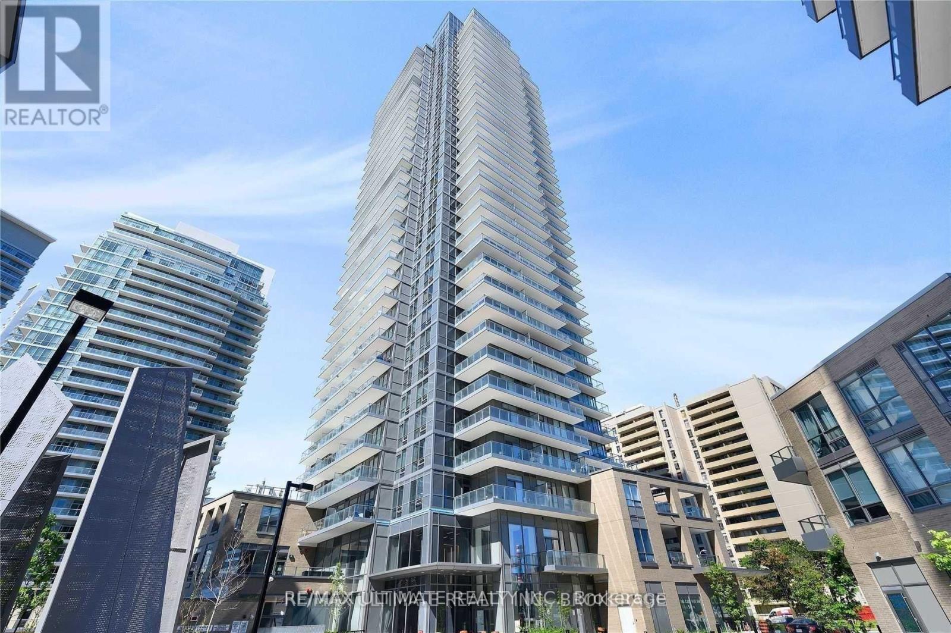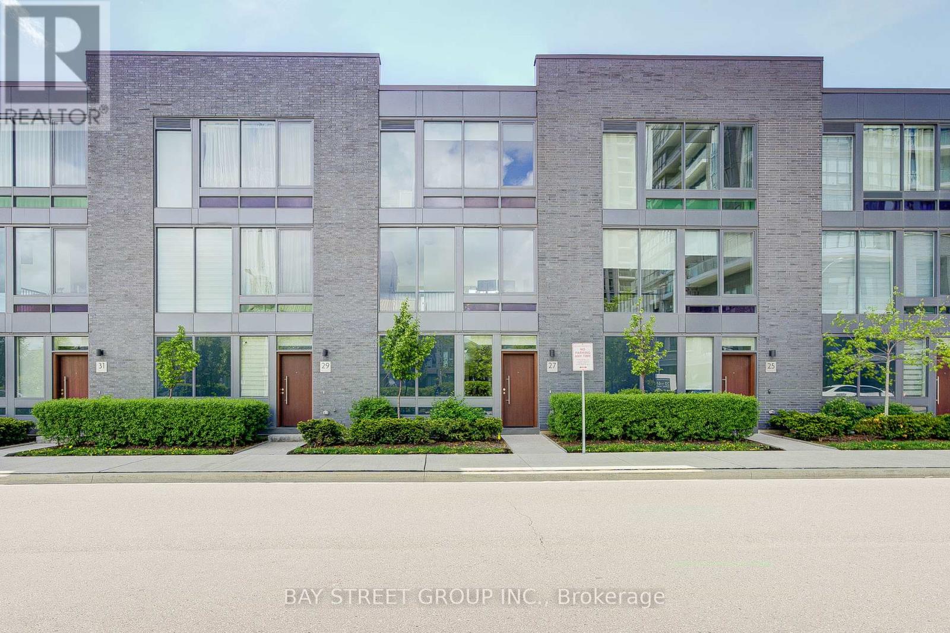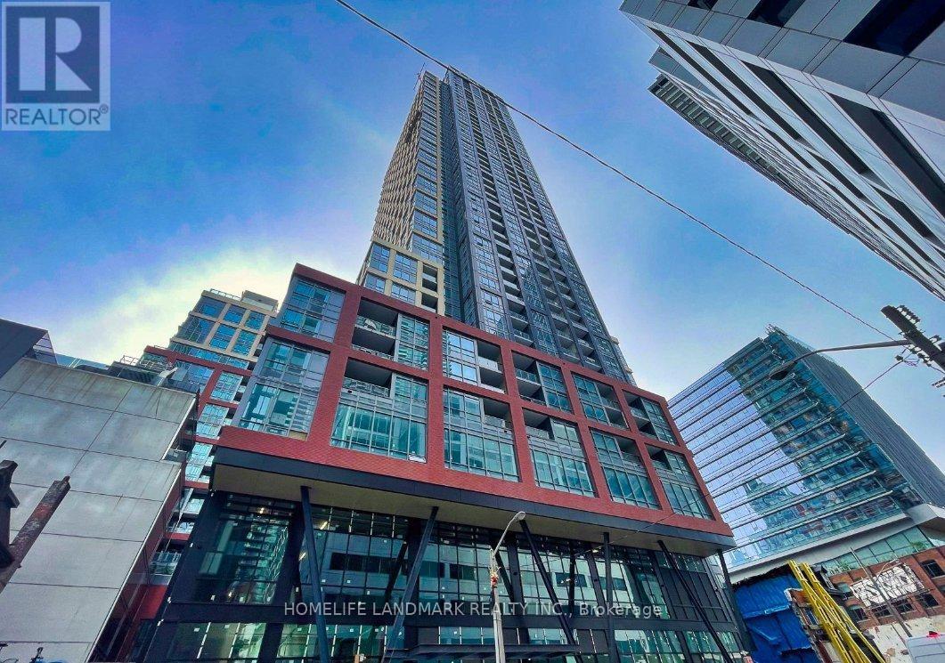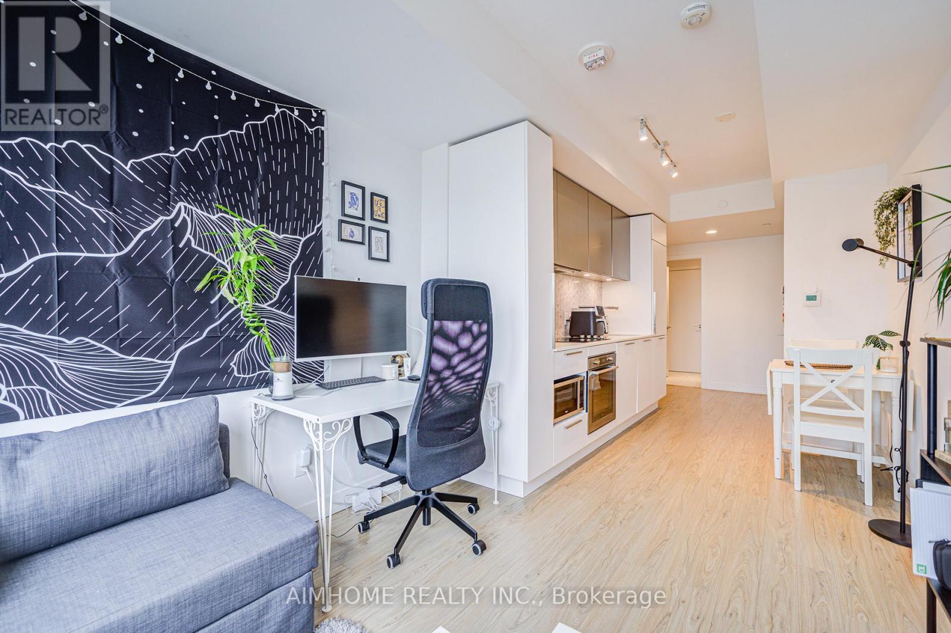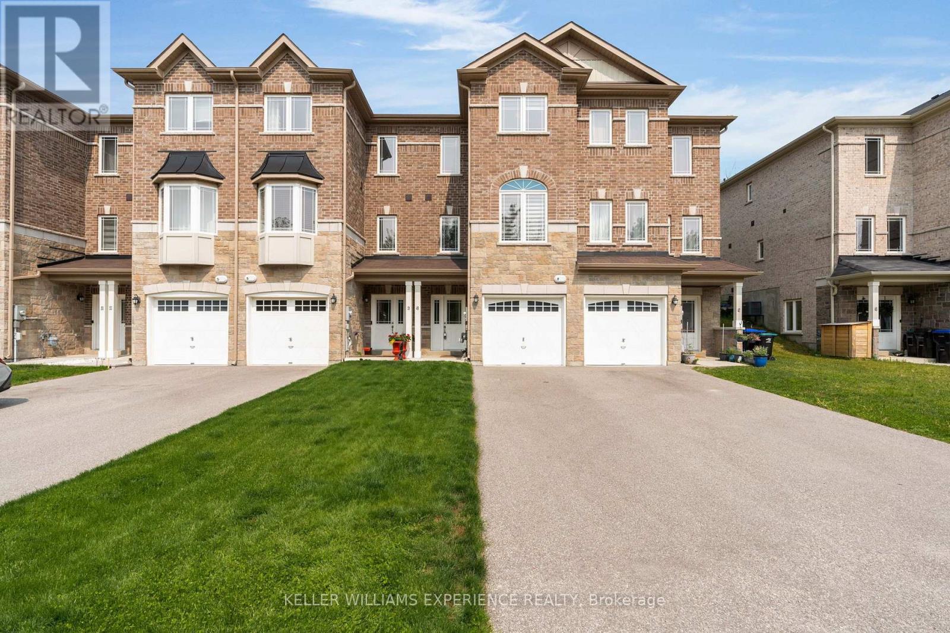Bsmt - 31 German Mills Road
Markham (German Mills), Ontario
New Renovated House In Highly Demand Markham Area*Fully Functional Bsmt*New Laminate Floor In All Rooms*Big Kitchen With Breakfast Area*3Pc New Washroom*Great Location*Close To All Amenities, Transit, Hwy 404, Schools, Supermarket & Restaurants*. Just Turn The Key And Move In! No Separate Entrance. (id:45725)
21 Sir Constantine Drive
Markham (Markham Village), Ontario
Discover refined living in Old Markham Village. This beautifully updated bungalow sits on a quiet corner lot and features a newly renovated kitchen with stainless steel appliances, a built-in Miele steamer, and a kitchen island with breakfast bar. The kitchen offers generous counter space, perfect for preparing meals for the family. Smooth ceilings and new pot lights throughout the kitchen, dining, and living rooms. The main floor also includes two renovated bathrooms, a bright sunroom with floor-to-ceiling windows, and its own laundry set. The finished basement, with a separate entrance, offers a rec room, family room, bedroom, updated 3-piece bath, wine cellar, a second full laundry set and a refrigerator for added convenience. Enjoy a solar-heated in-ground pool, large deck, gazebo, garden shed, second driveway/carport (off Sir Caradoc), and a durable metal roof. A true gem, don't miss it! (id:45725)
437 Sedan Crescent
Oshawa (Central), Ontario
This beautiful 4-bedroom, 2-bathroom semi-detached gem is bursting with style, space, and endless possibilities. Whether you're raising a growing family, parenting teens who crave their own space, or envisioning an in-law suite for extended family this home checks all the boxes! The heart of the home is the gorgeously renovated kitchen, boasting sleek quartz countertops, modern cabinetry, and stylish finishes that make both everyday meals and entertaining a breeze. Both bathrooms have been tastefully updated, offering spa-like comfort with a fresh, contemporary flair. The cozy living area features a statement fireplace with a stunning shiplap accent wall the perfect spot for family movie nights or curling up with a good book. Downstairs offers flexible space ideal for a teen retreat, home office, or potential in-law suite, with its own entrance and plenty of room to customize. Outside, enjoy a lovely yard and peaceful street where kids can play and neighbours that know your name. Schools, parks, shopping, and transit are just minutes away, making this the ideal blend of suburban comfort and urban convenience. Don't miss your chance to own this stunning, move-in ready home. Your next chapter starts here! (id:45725)
3807 - 108 Peter Street
Toronto (Waterfront Communities), Ontario
Luxury 1-bedroom plus oversized den suite, 2 full bathrooms at Peter & Adelaide. Located on the 38th floor with a private balcony and breathtaking south view. Spotless and move-in ready. Fully furnished with high-end built-in appliances, offering 9-foot ceilings, quartz countertops, and floor-to-ceiling windows. The spacious den is ideal as a home office or can function as a second bedroom. Exceptional building amenities include a rooftop pool with cabanas and lounge deck, BBQ area, fully equipped gym, yoga studio, infrared sauna, co-working space, private dining room, party lounge, and 24-hour concierge. Steps to the Financial District, TTC and subway, CN Tower, Rogers Centre, shops, restaurants, and everything downtown has to offer. Walk Score of 100. Urban living at its best. (id:45725)
1808 - 56 Forest Manor Road
Toronto (Henry Farm), Ontario
Bright And Spacious 1 Bedroom + Den, Ft Large Balcony with Amazing Views. Functional Layout With One Full Washroom. Beautiful Modern Kitchen With Premium Upgrades And Stainless Steel Appliances. Parking And Locker Included. Steps To Fairview Mall, Ttc, And Hwys 401 & 404. Amenities: Gym, Party Room W/Access To Outdoor Patio, Steam Rm, Outdoor Zen Terrace W/Modern Fire Pit, Hot, Warm And Cold Plunge Pools. Property is currently tenanted, photos taken are not current and was taken when vacant. (id:45725)
31 - 27 Sonic Way S
Toronto (Flemingdon Park), Ontario
This luxury 3-bedroom townhouse features 9-foot smooth ceilings throughout. Sunlight pours in through floor-to-ceiling windows showcasing park views. The open-concept kitchen impresses with custom cabinetry, stone slab countertops, and an oversized island. The ground-level suite offers heated floors, a kitchenette, private washroom, and separate entrance - ideal for guests or rental income. Enjoy direct garage access from the foyer. Premium condo amenities include a gym, sauna, game rooms, and rooftop barbecue area. The location can't be beat - walkable to the future Crosstown LRT and TTC hub. Surrounded by parks and shops, it's minutes from the DVP, 401, Science Centre, and Museum. (id:45725)
3902 - 108 Peter Street
Toronto (Waterfront Communities), Ontario
Luxury Condo in the core of Downtown Toronto. Prime Peter & Adelaide Residence. High floor with clear view. Exquisite Sun-filled View 3 Bedrooms Suite With 9 Ft Ceilings and comes with 1 parking and 1 locker. 2 Large Open Balcony East & North Facing. This rare gem offers the ultimate in sophisticated living. Top notch amenities includes gym, pool, yoga studio, jacuzzi, gazebo, outdoor patio, sundeck, dining room, indoor child play area. A perfect walk score. Minutes away from the PATH network, TTC street bus, Rogers Centre, Scotiabank Arena, Theatres, Banks, Shops, Bars, Restaurants, and so much more. Fridge, Cooktop, B/I Microwave/Range Hood, Built-In Dishwasher, Front Load Washer/Dryer, parking and locker. Move-in and enjoy! (id:45725)
1504 - 159 Wellesley Street E
Toronto (Cabbagetown-South St. James Town), Ontario
Stunning 2B2W Never Lived-In Corner Unit Condo Lease In Wellesley St. Close To Bloor St., Yorkville, University Of Toronto, Queens Park, Ryerson, Close To 2 Subway Lines, Quick Exit To 404. S/S Integrated Appliances, Modern Open Concept Kitchen, High Ceilings. Open Balcony, Unobstructed City & CN Tower Views. Utilities Paid By The Tenant. (id:45725)
4105 - 85 Wood Street
Toronto (Church-Yonge Corridor), Ontario
Built by CentreCourt, one of Torontos most reputable developers, Axis Condos enjoys a superb location just a 4-minute walk to Toronto Metropolitan University and only 2 minutes from College Subway Station. This unbeatable address places you within close proximity to the University of Toronto, the Eaton Centre, and an abundance of restaurants, shops, and entertainment venues. Everyday convenience is right at your doorstep with Loblaws and the historic Maple Leaf Gardensnow home to the Mattamy Athletic Centredirectly across the street.Bathed in natural light, this west-facing unit features floor-to-ceiling windows and stylish laminate flooring throughout. It includes a compact open-concept study area, ideal for use as a home office. The chef-inspired kitchen is equipped with built-in appliances, polished granite countertops, and a custom tile backsplash. Enjoy sweeping city views, with the CN Tower visible in the evening.An impressive array of modern amenities, including an expansive fitness facility, a study lounge, a party room, a tranquil rooftop terrace, guest suites, and more. Boasting a Walk Score of 98, this location truly offers urban living at its finest. (id:45725)
49 Milson Crescent
Essa (Angus), Ontario
Presenting 49 Milson Crescent. This modern, move-in ready three-storey townhome is perfectly located on a quiet crescent in a desirable Angus neighbourhood, just 10 minutes from Barrie and close to parks, restaurants, golf, and commuter routes. Enjoy stunning curb appeal with a brick and stone exterior and an attached garage with inside entry. Inside, you'll find 9-foot ceilings and just under 2000 sq ft. of living space. The spacious eat-in kitchen features stainless steel appliances, an island, pantry, ample storage and walkout access to the backyard. The open-concept living/dining room is bright and welcoming with plenty of space for family time or entertaining. Upstairs, the primary bedroom offers a walk-in closet and private ensuite with laundry just steps away. There are two additional bedrooms and a full bath to complete this level. The lower level includes a cozy den, a fourth bedroom, and a two-piece bath. A fantastic opportunity to own a newer home in a great community! (id:45725)
1832 - 7161 Yonge Street
Markham (Thornhill), Ontario
Welcome To This Beautifully Maintained 2 Bedroom Plus Den Condo At The Coveted World On Yonge By Liberty Development. Situated On The18th Floor, This Spacious 863 Square Foot Unit Offers A Bright And Functional Layout With An Unobstructed Northeast View. Enjoy 9-FootCeilings, Large Windows, Laminate Flooring Throughout, And A Modern Kitchen Featuring Designer Cabinets And Granite Countertops. The DenProvides The Perfect Space For A Home Office Or Study Area. Offered Fully Furnished For Your Convenience, But Can Also Be LeasedUnfurnished If Preferred. Residents Enjoy Direct Indoor Access To A Variety Of Shops, Restaurants, And Medical Services On The Ground Floor.Located Just Minutes From Finch Subway Station, Major Transit, Shopping Malls, And More. Enjoy World-Class Amenities Including An ExerciseRoom, Indoor Pool, Sauna, Party Room, And Theatre. Experience Comfort, Convenience, And Style In One Of The Most Desirable Communities InThe Area. (id:45725)
71 Anson Drive
Iroquois Falls, Ontario
Here is the property description draft for your review. You know the property better than I do so I welcome any recommendations. Is there anything I may have missed that you think I should add? Or remove? Or recommendations?This beautifully styled two-storey family home sits on a spacious lot beside the park. The fully fenced yard is lined with mature trees and lilacs, providing both privacy and a scenic landscape. A convenient side entryway features a built-in bench, plenty of space for outdoor gear, and direct access to the attached garage. Natural light fills the home thanks to its corner lot location, and the hardwood flooring adds warmth and character. The bright kitchen includes stainless steel appliances, while the living room with a decorative fireplace flows into the dining area, where garden doors open to your private backyard retreat. A main floor powder room adds convenience. Upstairs, you'll find four generously sized bedrooms with large closets, a four-piece bath with heated granite floors, and a cedar closet for extra storage. The partially finished basement offers a cozy rec room, laundry area, and ample storage space. Double driveway and plenty of land in the side yard. Dishwasher 2025, Washer & Dryer 2024, Fridge & Stove 2023. (id:45725)


