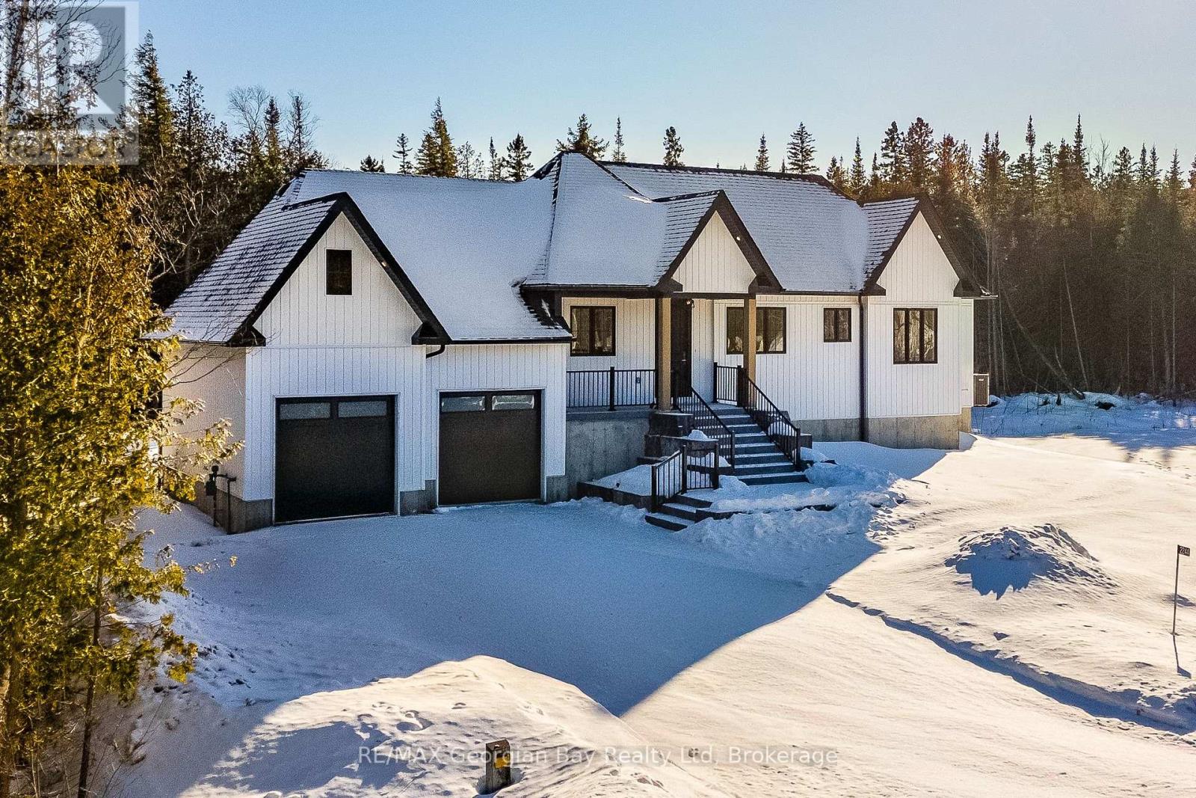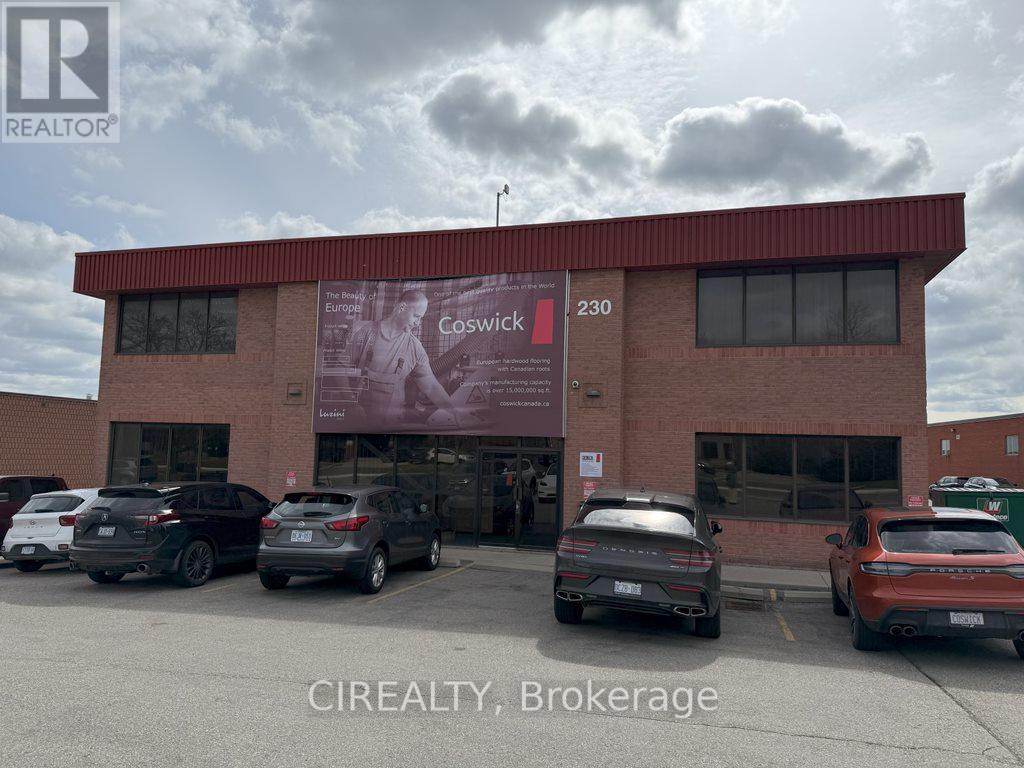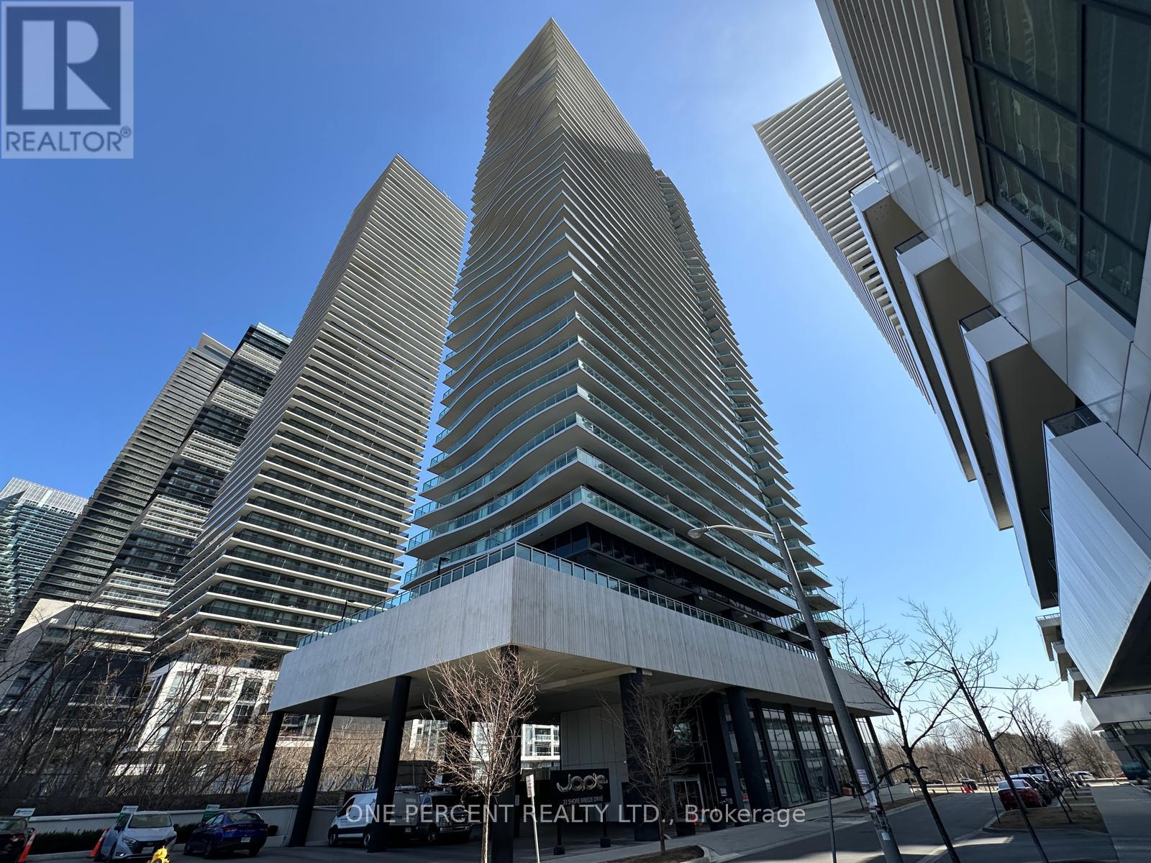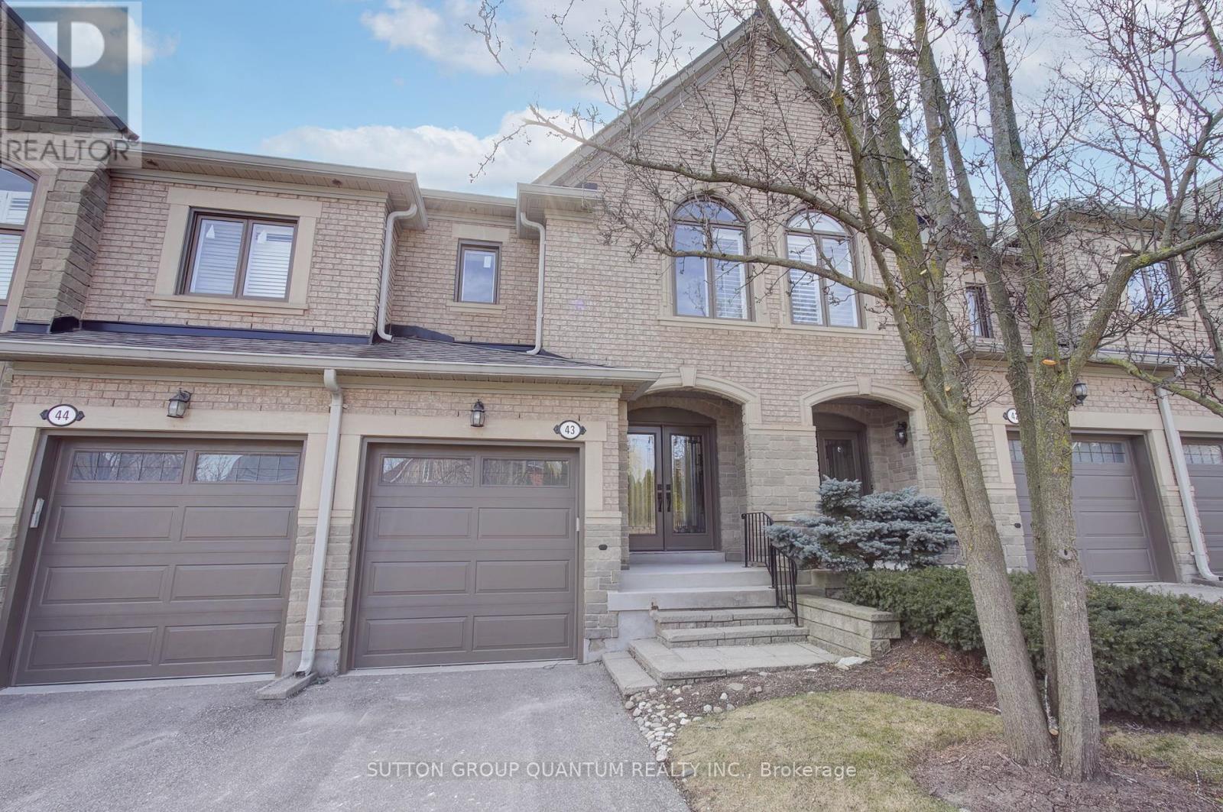2244 Champlain Road
Tiny, Ontario
New home offering over approx. 1400 square feet of finished living space plus a full, bright basement that you can finish to suit your needs. On the main floor you will find a spacious kitchen with island and quartz countertops, family room with fireplace and walk-out to a 50 x 9.8 foot partially covered deck - perfect for entertaining. The spacious primary suite features a walk-in closet and 3 pc ensuite bath, and two additional bedrooms provide room for family and guests. The seamless layout is finished with light, neutral paint colors and engineered hardwood floors throughout. The 530 sq foot garage easily accommodates two vehicles, plus offers a third overhead door providing easy access to the rear yard. Located in a peaceful, quiet neighborhood and only a three minute walk to deeded beach access. Awenda Provincial Park is just a few miles away. Short drive to conveniences in the village of Lafontaine and to the larger towns of Midland and Penetanguishene. (id:45725)
3227 King Street E Unit# 308
Kitchener, Ontario
Welcome to 308 at the Regency immaculate, move-in-ready condo. This beautifully updated unit features $40,000 worth of upgrades including a brand new kitchen with quartz countertops and backsplash, porcelain tile flooring, 2 brand new 4-piece baths, and new appliances. The spacious bedroom offers a walk-in closet and a renovated four-piece ensuite. Both bathrooms have been tastefully updated, adding to the home’s modern appeal. It has been freshly painted throughout and is carpet-free. Condo fees also include Bell fiber TV, Internet, and water. On-site superintendent, pristine common areas, controlled entry. Amenities include a well-equipped gym, a lovely heated pool area with panoramic windows, and green space views. hot tub, sauna, party room with kitchen, no need to give up your family gatherings, library, BBQ area for warm weather enjoyment. Large storage area, underground parking. An abundance of visitor parking for the guests. Condo fees also include Bell TV and Internet packages. An amazing location close to transit, Fairview Park Mall, restaurants, groceries, charming Italian, deli, Costco, easy highway, and 401 access. Walking trails, Chicopee Ski Hill (id:45725)
20 David Bergey Drive Unit# A1
Kitchener, Ontario
Nice and warm end unit townhouse located in a quiet place very close to the Sunview Shopping Center and just minutes to Hwy 7/8. Gorgeous three-storey townhouse with 3-bedrooms, and 1.5-bathrooms. It is a young, meticulously maintained and clean house with a fine modern touch on a safe and quiet neighborhood. - Central air and heat, basement laundry room with washer, dryer, and water heater. - Spacious and bright dining/living rooms, big kitchen with all the appliance (microwave, fridge, gas stove, high power hood) - Nice and large backyard - Room for 1 car in the garage and 1 in the driveway - Steps from a forest and many other amenities - Walkable distance to bus station, and plenty of parks and stores and restaurants This home is available for a minimum of one (1) year lease starting from june 1,2025. (id:45725)
225 Harvard Place Unit# 1511
Waterloo, Ontario
Elegant 1-Bedroom Condominium with Exceptional Views for Rent June 1 2025 Occupancy Available! Presenting a beautifully updated, all-inclusive 1-bedroom condominium situated on the 15th floor, offering a spectacular view of Waterloo. Ideally positioned near the intersection of University Avenue and the Conestoga Parkway, this meticulously maintained residence is located within a secure, professionally managed building that features a controlled entrance, 1 underground parking spot, tennis courts, sauna, fitness center, party room, and mail services. This thoughtfully designed unit boasts a modern kitchen equipped with quartz countertops and classic white cabinetry. The open-concept living and dining area is bright and spacious, seamlessly extending into an enclosed balcony—perfectly suited for entertaining guests or accommodating a home office. A generously sized bedroom, ample closet space, an updated bathroom and a dedicated storage unit complete this refined living space. An exceptional lease opportunity for those seeking comfort, convenience, and a vibrant urban lifestyle. (id:45725)
12 Dyer Crescent
Bracebridge (Macaulay), Ontario
Welcome to your next chapter in the heart of Muskoka! This stunning, nearly new bungalow offers over 1,500 sq ft of beautifully finished living space, ideally located in the sought-after White Pines community in Bracebridge. Whether you're looking to retire in style or raise a family surrounded by natural beauty, this home delivers the perfect blend of comfort, community, and convenience. Set within the serene charm of cottage country, you're just a short drive from the Sportsplex, local schools, shopping, and dining, making day-to-day living effortless. Enjoy four-season recreation right outside your door, from snowshoeing and cross-country skiing in the winter to hiking, golfing, boating, and swimming in the warmer months. Bracebridge is alive with seasonal festivals and events, including the Fire and Ice Festival, Antique & Classic Car Show, Indigenous Powwow, Canada Day Fireworks at the Falls, Bandshell Concerts, Prism Theatre in the Park, Fall Fair, and festive celebrations at Santa's Village there's truly something for everyone. From the curb you will be introduced to the beauty of this home with the large, paved driveway and the cozy covered porch accented with decorative trim and brick skirting and the gabled rooflines and cedar style peak siding. Inside, the home is warm and inviting with a thoughtfully designed open-concept layout, featuring two bedrooms, two bathrooms, and upgraded finishes throughout. Highlights include rich hardwood flooring, an upgraded kitchen with extended cabinetry, a cozy gas fireplace, and a finished open staircase leading to an unspoiled lower level that is ready for your personal vision. Whether you're curling up by the fire with a good book or entertaining friends in the bright, spacious living area, this home offers the perfect place to live, love, and grow. Don't miss your chance to experience the Muskoka life style - this home is a must-see! (id:45725)
Office H - 230 Watline Avenue
Mississauga (Gateway), Ontario
Modern Office in Traders Business Park. Bright and private corner office on the second floor full of natural light, approx. 352 sq. ft., featuring high-quality furnishings. Located in the prestigious Traders Business Park/ Shared kitchenette and washrooms. Huge hall and space for the rest.Enjoy utilities included and 24/7 access. Centrally located with excellent access to all major highways. A well-known business operates on the first floor, offering valuable exposure and potential for increased traffic and networking. Additional office rooms on the second floor are also available for rent. (id:45725)
502 - 33 Shore Breeze Drive
Toronto (Mimico), Ontario
Excellent location! 1 bedroom Plus Den, 1 Parking,1 Locker And 680 Sq.Ft Condo, Boasting Stunning Southeast Views Of The Lake And CN Tower Walk-Out Balcony. A Separate Den That's Perfect For A Home Office. The open-concept design features smooth ceilings and large windows that allow natural daylight. The Modern Kitchen Comes With Stainless Steel Appliances And Quartz Countertops. It is a generously sized bedroom with a closet and a 4 pc bathroom. Located Just Steps Away From Parks, Trails, Shops, And Restaurants, And With Excellent Highway Access And Proximity To The GO Train. Don't miss outbook your showing today! (id:45725)
43 - 2250 Rockingham Drive
Oakville (1009 - Jc Joshua Creek), Ontario
Welcome to a beautifully designed executive townhouse located in a boutique enclave within the prestigious Joshua Creek neighborhood. Surrounded by multi-million-dollar homes, this thoughtfully crafted property offers a unique blend of modern convenience and serene natural beauty. At your doorstep, you'll find picturesque walking and biking trails leading to ponds, and vibrant wildlife, and providing a tranquil retreat from the hustle and bustle. Its prime location offers seamless commuting, being just minutes away from Ford Exit, QEW, Hwy 403, and Oakville GO Station. This home offers an impressive 1,527 (MPAC) square feet above ground living space and an additional 817 (appx) square feet in the unfinished basement A perfect opportunity for those wanting to put their own design and decorating taste at work while providing large principal rooms, bedrooms and bathrooms. The townhouse itself is fully bricked with striking stone accents and boasts a private backyard complete with a paver terrace surrounded by mature trees and shared open space. The single-car garage, equipped with remote access and a convenient water tap hookup, is complemented by an additional parking spot in the driveway. And guest parking in visitor parking.This home falls within the catchment of highly regarded schools, including Joshua Creek Public School and Iroquois Ridge Secondary School. Everyday conveniences are just a short distance away at the Iron Oak Way Shopping Complex, with Farm Boy, pharmacy, banking, coffee shops, dining & more. Recent updates by the condominium corporation ensure peace of mind for years to come, including brand-new windows completed in 2024, as well as updates to the front door and rear sliding doors in 2019, shingles in 2018, and driveway asphalt in 2017. This executive townhouse in Joshua Creek delivers an unparalleled lifestyle. Don't miss the chance to experience this extraordinary property and the community that surrounds it. Property virtually staged. (id:45725)
2218 Hatfield Drive
Oakville (1019 - Wm Westmount), Ontario
Tucked away on one of Westmounts most peaceful and sought-after streets, this 4+1 bedroom, 4 bathroom detached home with a double garage offers an exceptional blend of space, comfort, and quiet luxury. Pride of ownership shines throughout. Meticulously maintained by the original owners, the home feels as fresh and flawless as the day it was built. The main level features soaring 9-foot ceilings and rich hardwood floors, with an open-concept layout that effortlessly connects the living/dining area to a generous family room and bright eat-in kitchen. Step out to a raised deck the perfect perch for morning coffee or summer brunches overlooking a beautifully manicured, pool-sized pie-shaped backyard complete with a hot tub and 65 feet of width at the rear. Upstairs, four oversized bedrooms offer comfort and flexibility, including a serene primary suite with a 5-piece ensuite, walk-in closet, and space ideal for a home office, reading nook, or exercise area. A 4-piece bathroom completes the upper level. The finished basement adds even more functionality, featuring a spacious fifth bedroom, full bath, media room, office space, and large recreation area ideal for hosting guests or creating a multi-use retreat. With quick access to major highways, public transit, and the GO, plus walking distance to award-winning schools, parks, and trails, this is a rare opportunity to own a like-new, move-in ready home in one of Oakvilles most desirable neighbourhoods. (id:45725)
13 - 8777 Dufferin Street
Vaughan (Patterson), Ontario
Experience the epitome of luxury living in the highly coveted Thornhill Woods community. This impeccably renovated townhouse boasts high-end finishes and an open-concept layout, perfect for both sophisticated entertaining and everyday comfort. The gourmet kitchen features premium appliances, custom cabinetry, and a spacious island with seating.Elegant hardwood flooring, recessed lighting, and an abundance of natural light enhance the sense of warmth and sophistication throughout. The home also offers the convenience of second-floor laundry and generous storage space.Step outside to a beautifully interlocked, fully fenced backyard an inviting private retreat. The front driveway, also interlocked, provides an additional parking spot and enhances the homes curb appeal.A truly exceptional property in one of Vaughans most desirable neighbourhoods. (id:45725)
104 Closson Drive
Whitby, Ontario
An Entertainers Dream This Open Concept Home Has 2485sqft Above Grade Living, Plus A Builder Upgraded Unfinished Basement With 9ft Ceilings & Oversized Windows. The Main Floor Features 9Ft Ceilings, Hardwood Floors, LED Lights, Freshly Painted And Oversized Windows. The Chefs Kitchen Has An Oversized Island, Bosch Built-In Oven/Microwave Combo, Oversized Gas Cooktop, New Stone Countertop & Matching Backsplash (2025). A Large Family Room With Gas Fireplace and Walkout To The Backyard. Mudroom Off The Garage Entrance Has Full Custom Cabinets & A Built-In Fridge. Upstairs Features A Large Laundry Room With Machines On Raisers & 4 Large Bedrooms With The Primary Has A Large Walk-In Closet, Plus Wall To Wall Built-In Closets, Large Windows & A 4 Piece Ensuite With Soaker Tub. With A Large Backyard, Great Schools, Shopping & Close to Major Highways, This Home Truly Has It All. (id:45725)
111 Fred Jackman Avenue
Clarington (Bowmanville), Ontario
Welcome to this stunning detached home, offering 2,478 square feet of beautifully designed living space in one of Bowmanvilles most sought-after neighbourhoods. From the moment you arrive, the upgraded stone front elevation sets the tone for the elegance and attention to detail found throughout the home. Inside, soaring 9-foot ceilings on the main floor and rich hardwood flooring create a warm, open-concept living space perfect for families and entertaining. The spacious family room features a cozy gas fireplace, while the formal dining area and large windows fill the home with natural light. The gourmet kitchen is a chefs dream, complete with granite countertops, a stylish backsplash, stainless steel appliances, a breakfast bar, and upgraded cabinetry that offers ample storage. Upstairs, four generously sized bedrooms provide comfort and privacy for the whole family. Situated on a premium lot with no rear neighbours, the backyard offers a peaceful, private settingideal for relaxing or hosting gatherings. This home is ideally located close to top-rated schools, parks, shopping, dining, and major highways, making it the perfect blend of luxury, comfort, and convenienc. (id:45725)









