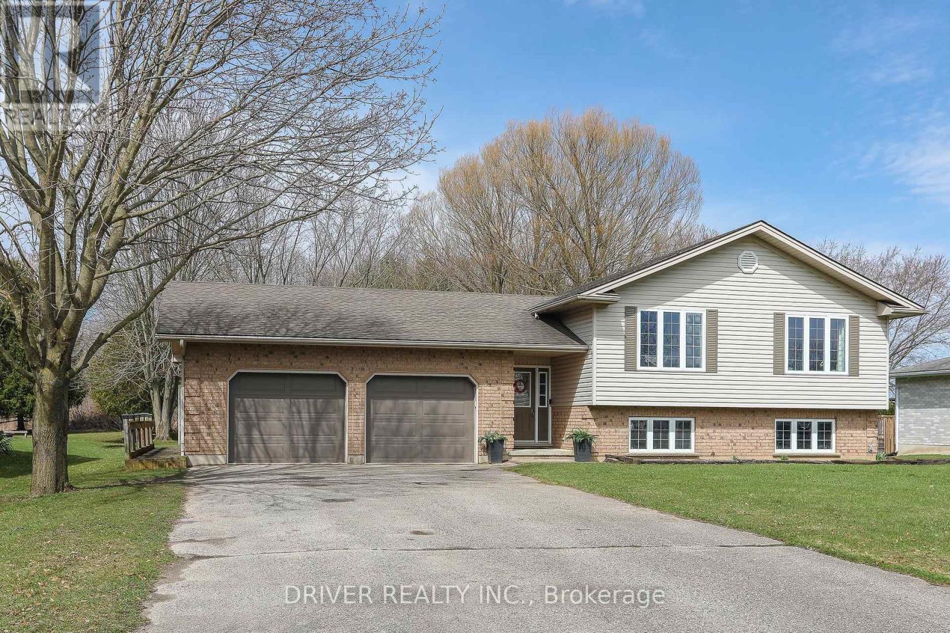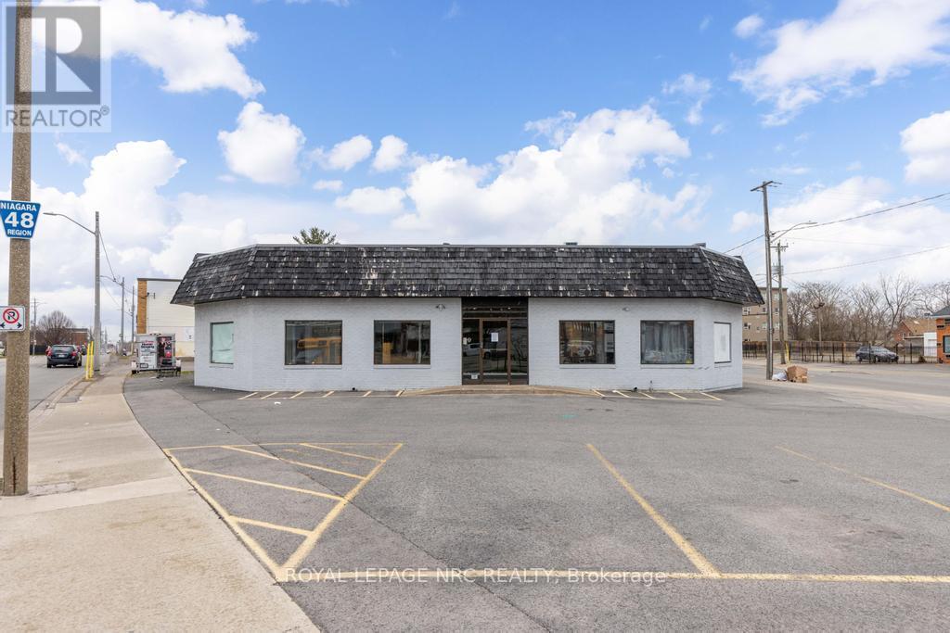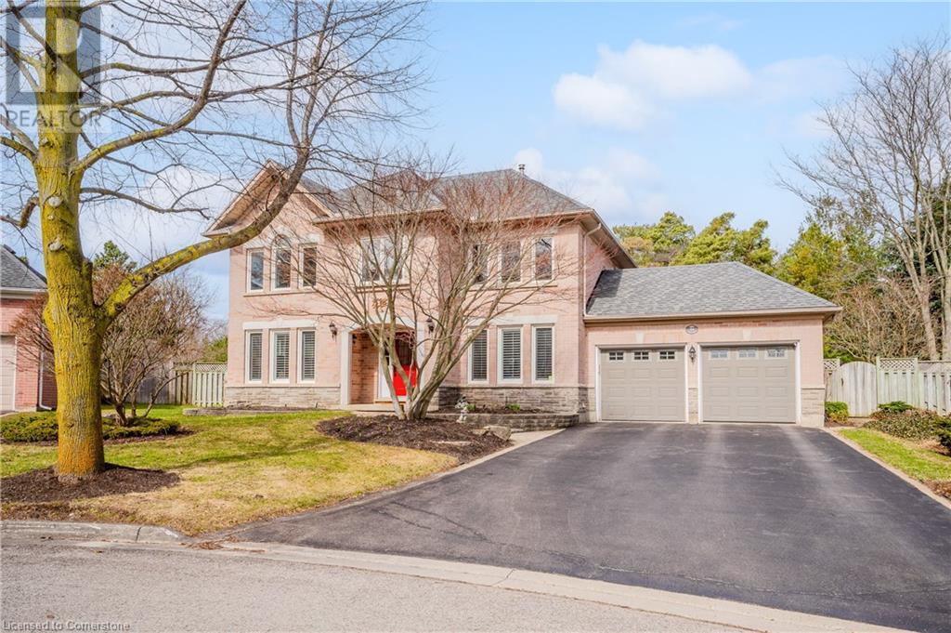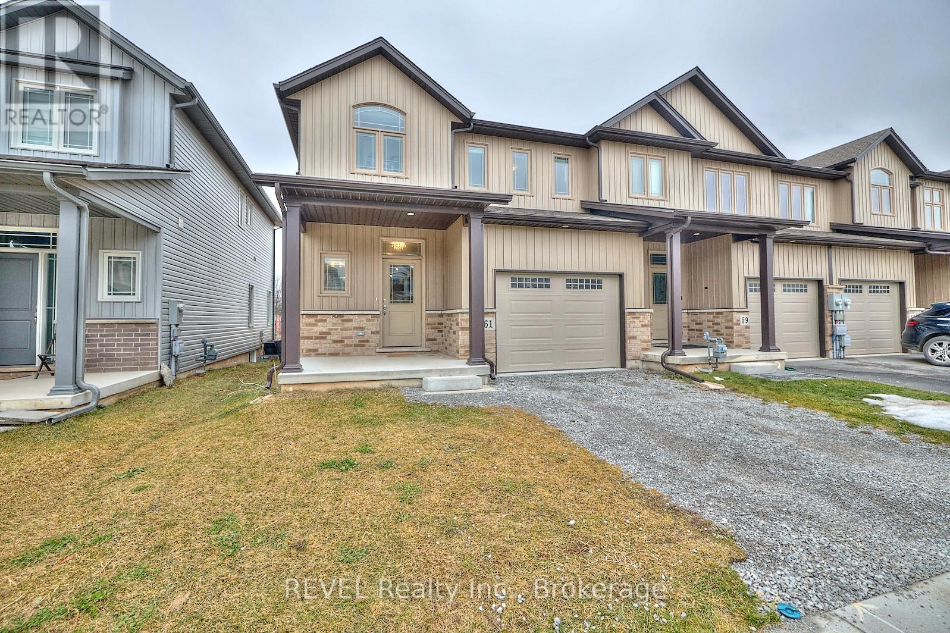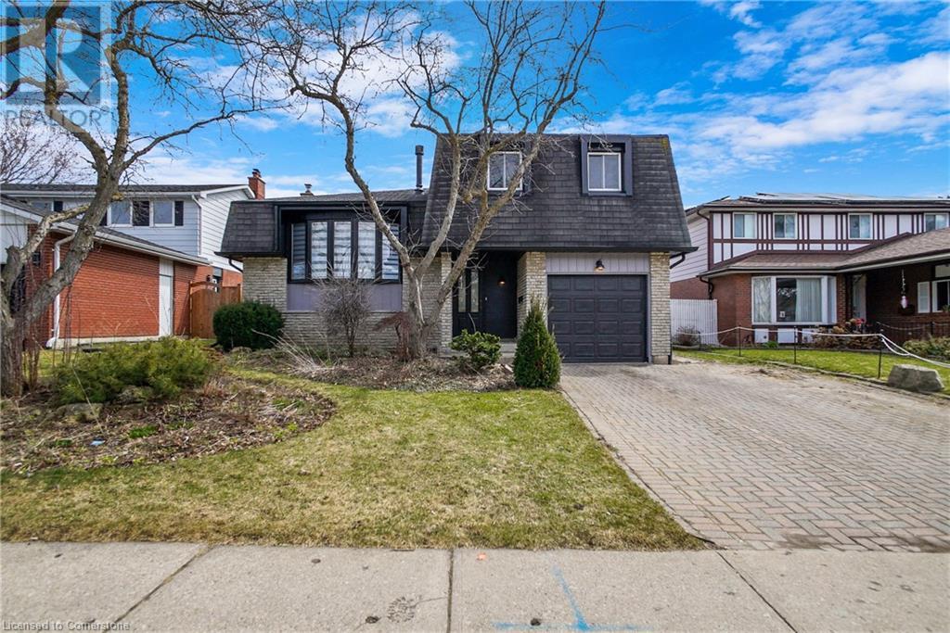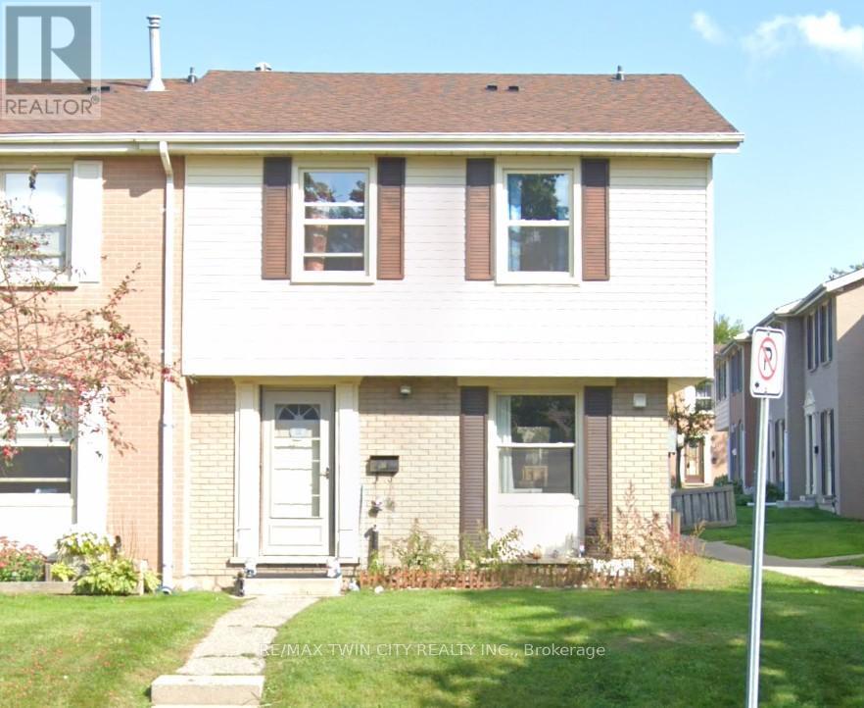72 Colborne Street Unit# Rear
Brantford, Ontario
Step into the beating heart of Brantford's dynamic downtown district at 72 Colborne Street. Positioned strategically near major thoroughfares and local transit routes, this property offers unparalleled accessibility. Your unit, discretely tucked away at the rear of the building, presents an optimal environment for offices, warehousing, or a workshop. The upper level boasts 1024.3 square feet of versatile space, while the expansive 3000 square foot basement, left unfinished, invites boundless possibilities for customization. With ample parking and a spacious interior, this property is primed to seamlessly accommodate your business endeavors. Don't miss out on the opportunity to explore the potential of your next business location—schedule a viewing today! Unit is currently used for storage but will be fully cleared out. (id:45725)
49988 Dingle Street
Malahide, Ontario
Dreaming of a family home on the edge of town with large yard? Then this raised ranch with 3 bedrooms up and an extra bedroom on the lower level with a bonus room could be your answer. A large rec room with lots of natural light, plus a kitchen ample enough for the whole family to help prepare the meals with easy access to the barbeque are just some of the things you will love about it. Add to that a 2 attached garage and a backyard family oasis, with inground pool, patio, firepit and nice gazebo to make all those family memories. A large lot measuring approx. 88' x 315' completes the picture of a house that has been maticulously cared for and ready for your family to enjoy. (id:45725)
11 Queenston Street
St. Catharines (450 - E. Chester), Ontario
Welcome to one of the most visible and versatile standalone commercial spaces in the city. Located at 11 Queenston Street, this prominent corner property sits at the high-traffic intersection of Niagara, Geneva, St. Paul, and Queenston Streets, offering exceptional exposure. This standalone building offers over 2,600 square feet of flexible M1-zoned space, full of potential and ready to adapt to your business needs. Inside, you'll find numerous updates, including new flooring, a new HVAC system with air conditioning installed in 2022, auxiliary air conditioning in the storage area added in 2023, and a partial roof replacement completed in 2023. Modern lighting has been installed throughout, both inside and out, and is photocell-activated for convenience. A full security system with cameras and alarms is also in place for the tenant to set up. Expansive front windows allow natural light to pour into the space, creating an inviting atmosphere for customers and a dynamic showcase for your business. The current layout includes multiple rooms such as an office, break area, and separate storage or service spaces. However, the interior walls can be removed to create a more open plan if preferred. Additional basement storage is included, along with a private parking lot, which is a rare and valuable asset in the downtown core. Lease terms include a base rent of $3,701.75 per month plus HST, which is equivalent to $17.00 per square foot, along with triple net expenses. This is your opportunity to bring your vision to life in a thriving, high-visibility area of downtown St. Catharines. This is where visibility meets versatility. Bring your business to life in a space that works as hard as you do! (id:45725)
3775 Sunbank Crescent
Severn (West Shore), Ontario
Top 5 Reasons You Will Love This Home: 1) Step into a stunning newly-built home filled with high-end upgrades and offering five spacious bedrooms and five well-appointed bathrooms, including a private in-law suite with its own separate entrance for added flexibility 2) Located just minutes from the sparkling shores of Lake Couchiching, where summers can be spent outdoors near the water and in-town amenities are only moments away 3) Established in a vibrant neighbourhood of new builds, this is a community where kids can ride their bikes and play freely in nearby parks 4) Exceptional value found in the details, with top-of-the-line, brand-new appliances already included for a seamless move-in 5) Whether you're a growing family or looking for a comfortable space to share with extended loved ones, the thoughtfully designed layout with separate living quarters offers privacy and seamless connection. 2,782 above grade sq.ft. Visit our website for more detailed information. *Please note some images have been virtually staged to show the potential of the home. (id:45725)
1222 Dundas Street Unit# B6
Woodstock, Ontario
Scheduled for completion in Spring 2026, this commercial plaza is stragetically located in a high-traffic area for ease of access. The development will feature units with size potential ranging from 1,500 sq/ft to 11,000 sq/ft, including two standalone buildings and three drive-through options. Zoned C4, the plaza supports various business types including retail stores, financial institutions, service providers, and pharmacies. Restaurants can benefit from the option to include a patio space. Each unit will have an 18-foot ceiling and is equipped with 600V/200A of power. Lease rates will vary based on unit size and the extent of customization required by the landlord. Call us today to see if this spot is right for your business. (id:45725)
1222 Dundas Street Unit# B5
Woodstock, Ontario
Scheduled for completion in Spring 2026, this commercial plaza is strategically located in a high-traffic area for ease of access. The development will feature units with size potential ranging from 1,500 sq/ft to 11,000 sq/ft, including two standalone buildings and three drive-through options. Zoned C4, the plaza supports various business types including retail stores, financial institutions, service providers, and pharmacies. Restaurants can benefit from the option to include a patio space. Each unit will have an 18-foot ceiling and is equipped with 600V/200A of power. Lease rates will vary based on unit size and the extent of customization required by the landlord. Call us today to see if this spot is right for your business. (id:45725)
24 Quail Hollow
Kitchener, Ontario
Welcome to your dream home, nestled in the prestigious & highly sought-after enclave of Wyldwoods in Doon Mills-where luxury living meets natural serenity. Perched at the top of an exclusive court, this rare gem offers an unparalleled blend of privacy, elegance, & convenience, just minutes from the 401. Set on an expansive 0.43 acre lot-one of the largest in the area-this meticulously upgraded 5 bedroom, 4 bath home is truly a sanctuary for families and entertainers alike. Backed by lush, mature trees, your backyard oasis boasts a sparking saltwater pool, a tranquil pond and even a whimsical treehouse-all framed by nature's beauty & your own private retreat. Step onto the large covered deck for alfresco dining with those stunning views. Curb appeal galore greets you when you pull up to this home & you are immediately struck by it's classic & stately exterior, all in solid brick. Room for all the family and guests with a 4 car driveway and double garage. Step inside & enter into your lovely foyer & be greeted by a stunning sweeping staircase-showcasing a gracious centre hall floor plan, blending traditional charm with modern convenience. Formal living & dining rooms perfect for all those family celebrations! A 2022 custom kitchen dazzles with sleek quartz countertops, stainless steel appliances, elegant fixtures & large dinette with access to your rear yard. The family room is anchored by a real wood burning fireplace, perfect for cozy evenings. Rich hardwood floors & designer lighting set a sophisticated tone throughout the main level. A wonderful mudroom & two piece bath round out this level. Upstairs plush new carpeting leads to a reimagined primary suite featuring a luxurious ensuite with a double sink quartz vanity, soaker tub, & glass shower. The finished lower level is just as impressive, new carpet, gas fireplace, an extra bedroom, full bath, large laundry & versatile kitchenette-ideal for guests or inlaws! This is more than a home, its your forever haven! (id:45725)
60 Charles Street W Unit# 2608
Waterloo, Ontario
Welcome to this breathtaking corner unit condo, where comfort meets convenience. Boasting floor-to-ceiling windows, this home offers unparalleled panoramic views of Victoria Park, creating a serene backdrop that you can enjoy. Inside you’ll find an open-concept design with a spacious living area that seamlessly flows into a sleek kitchen, perfect for both everyday living and entertaining. The kitchen features modern finishes, including stainless steel appliance, quartz countertops, and custom cabinetry, providing both style and functionality. This home is ideally located for those who crave easy access to transit and the vibrant energy of downtown living. Whether you’re heading to work or enjoying the city’s finest dining, shopping and entertainment, everything is just a short trip away. With contemporary design elements throughout, this condo provides a perfect blend of comfort, style and practicality. Don’t miss your chance to live in the prime location, offering both city living and peaceful escape of Victoria Park right outside your window. (id:45725)
61 Lamb Crescent
Thorold (562 - Hurricane/merrittville), Ontario
Step into style and comfort in this beautifully designed 3-bedroom, 4-bathroom end-unit townhome, ideally located in the sought-after Hansler Heights community of Thorold. Only 4 years young, this home blends modern finishes with practical features, offering the perfect mix of function and flair. Inside, you'll find a bright and spacious open-concept layout, starting with a welcoming foyer that leads into a sleek kitchen outfitted with white and grey maple cabinetry, quartz countertops, a stylish backsplash, and a central island perfect for casual meals or entertaining. The kitchen flows effortlessly into the dining area with patio doors opening to a 10 x 10 deck and a fully fenced backyard ideal for relaxing or hosting family BBQs.The main floor is complete with a warm and inviting living room featuring elegant engineered hardwood floors. Upstairs, the generous primary suite offers a large walk-in closet and a private 3-piece ensuite with quartz countertops. Two more spacious bedrooms, a 4-piece main bath, and a convenient laundry room round out the second floor. Need more space? The fully finished basement offers a cozy rec room, an additional 4-piece bathroom, and the bonus of a separate entrance perfect for extended family or future in-law potential. Don't miss your chance to own this move-in ready gem in a family-friendly neighbourhood. Enjoy easy access to the 406, schools, and nearby shopping, convenience truly meets lifestyle here. (id:45725)
205 Mcgarry Drive
Kitchener, Ontario
Charming Side-Split with In-Ground Pool & Sunroom – Welcome to Forest Heights! Here’s your chance to own a lovely home in one of Forest Heights' most desirable spots! This 3-bedroom, 2-bath side-split is full of charm and potential. Inside, you’ll find a bright, welcoming familyroom with tons of natural light—great for relaxing or entertaining. It opens into a beautiful sunroom with views of the backyard, offering the perfect spot to unwind and soak up the sun. The kitchen has a functional layout with plenty of storage, and just off the kitchen is a generous sized livingroom Upstairs features three comfortable bedrooms, including a primary with dual closets and lots of natural light. Step outside and you’ll fall in love with the backyard—landscaped with an in-ground pool that’s ready for summer fun. This home has great bones and loads of character. All it needs is your personal touch to make it truly yours. Close to schools, shopping, and major highways, the location is hard to beat. Don’t miss your opportunity to get into this fantastic Forest Heights neighbourhood (id:45725)
779 Indian Road
Mississauga (Lorne Park), Ontario
Amazing Building Lot Sitting On 62 X 207 Ft. Approved +7500 Sqft Home Designed By Memar Architects. ISSUED PERMITS. Ready to Start Building Immediately. Check Attached Architectural Drawings for Details on This Luxurious Home. (id:45725)
7 - 52 Montcalm Drive
Kitchener, Ontario
Dont miss this 4 bed/3 bath spacious end unit located in the Heritage Park area of Kitchener. Spacious living room with big windows and sliding glass doors to the fully-fenced pet friendly back yard. The home features a carpet free main floor, updated electrical and new full basement bathroom with double sinks/large oversized walk in shower. This quiet area has schools, clinics and shopping within walking distance, and with easy access to highway. Low condo fees include assigned parking, and ful exterior maintenance. (id:45725)

