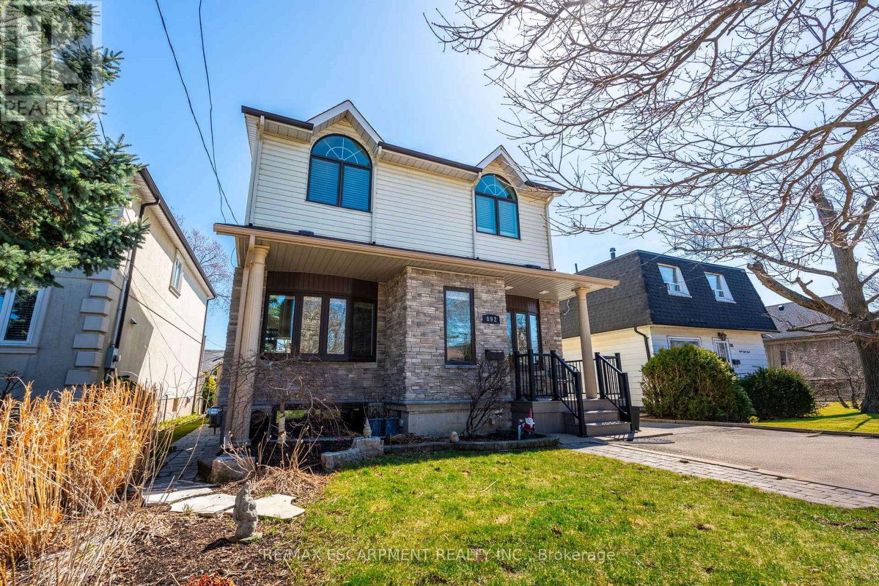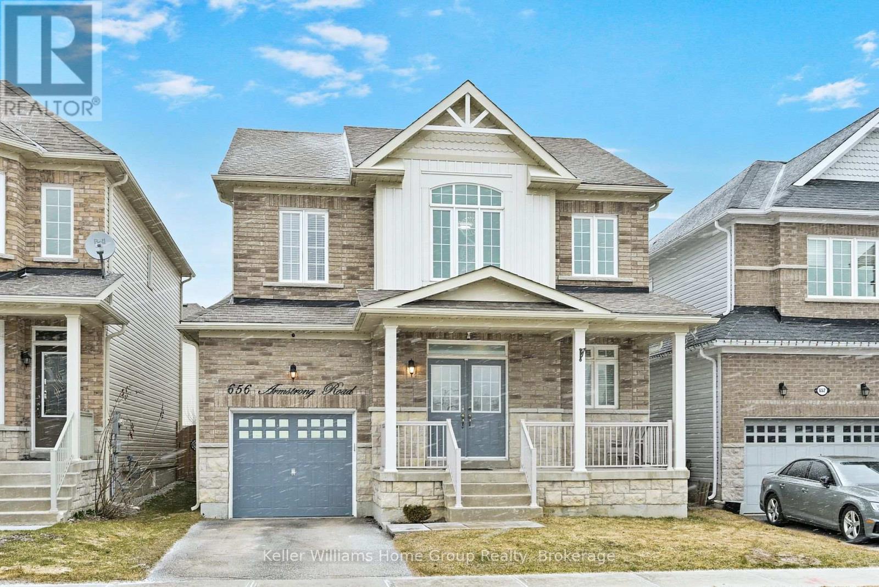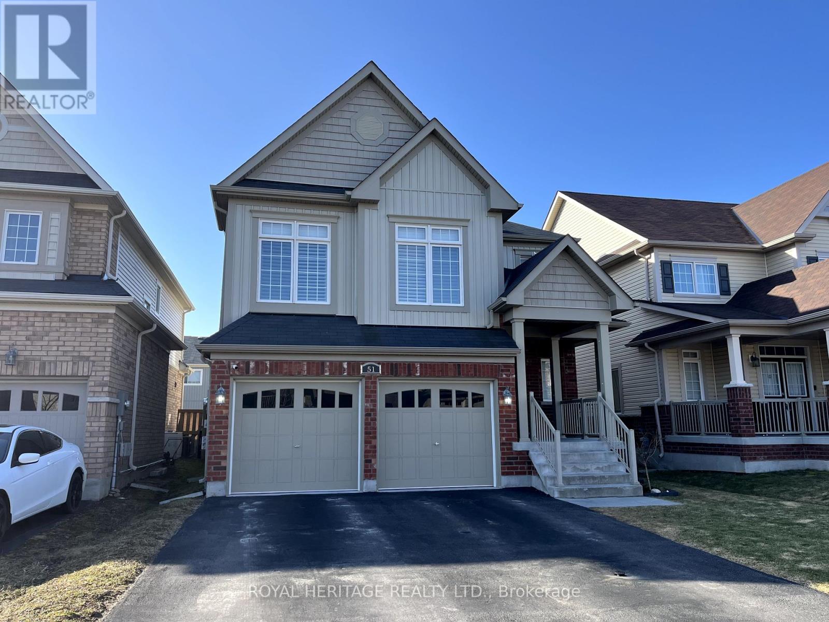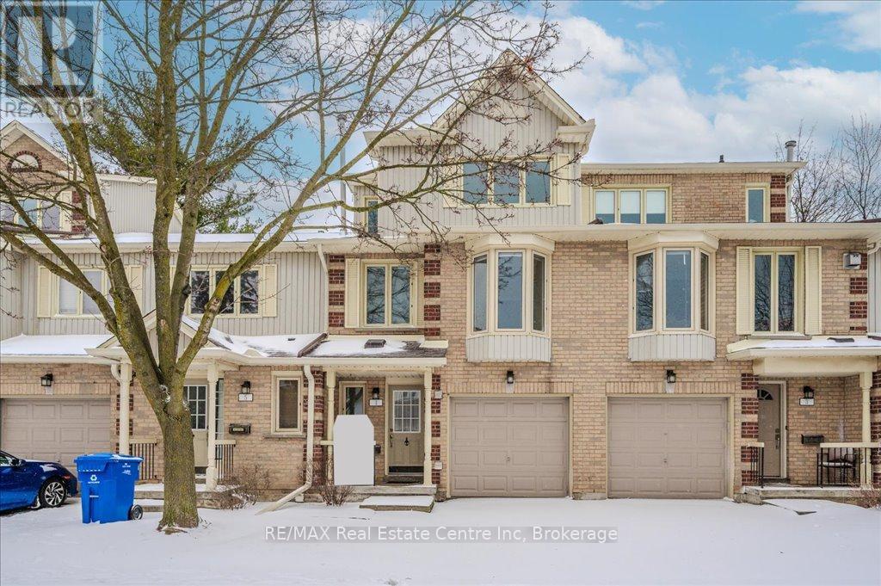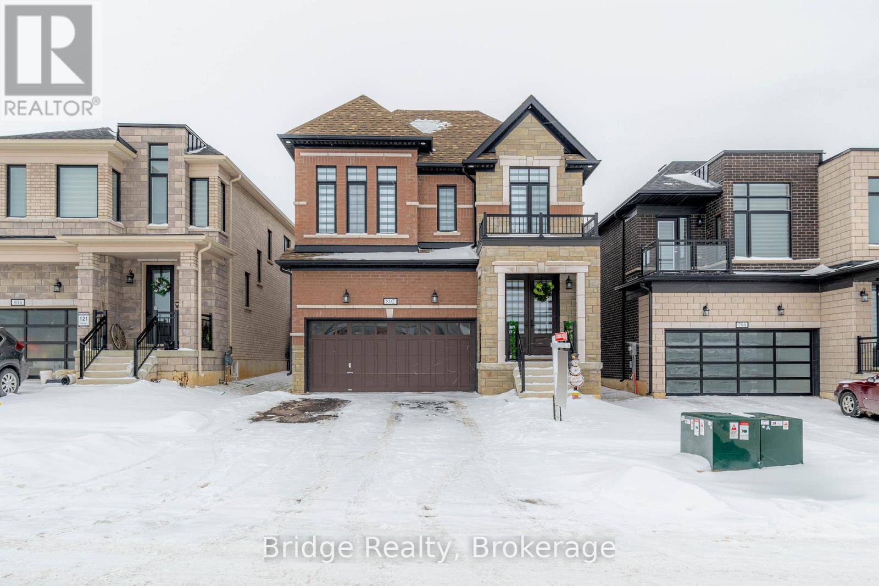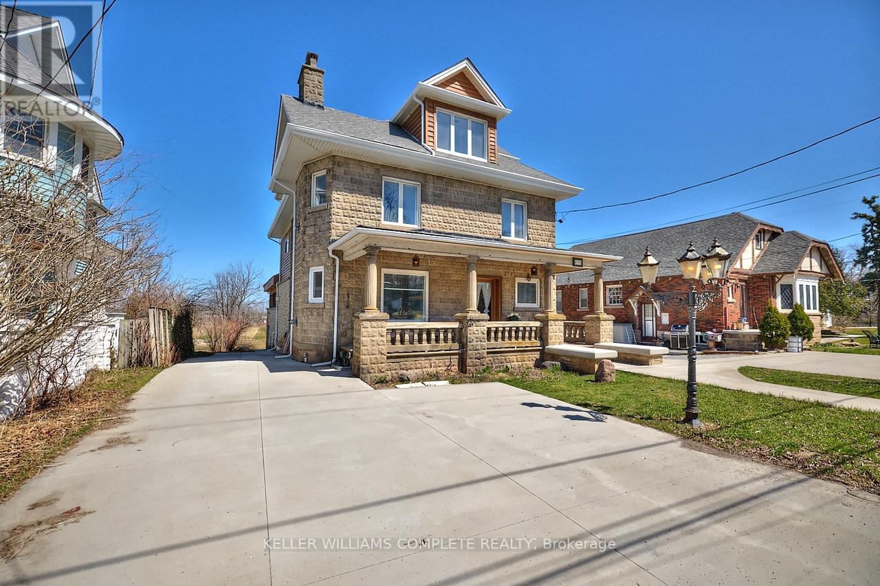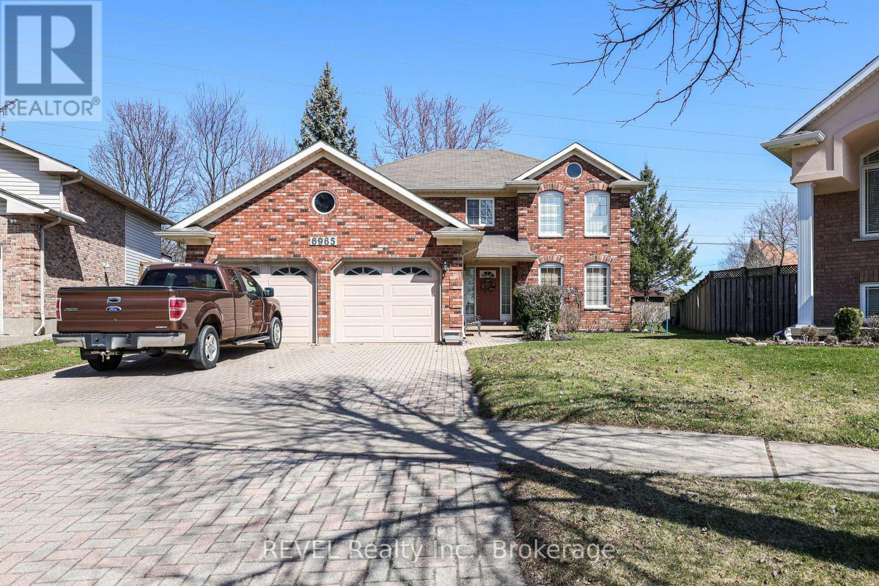892 Sixth Street
Mississauga (Lakeview), Ontario
Discover this stunning 2-story home nestled in a quiet Mississauga court! Featuring 3 spacious bedrooms, hardwood throughout, and an updated kitchen, this home is perfect for family living. The second-level addition (1992) adds extra space, while the finished basement includes a bedroom, 4-pc bath, and heated floors (also in the foyer & laundry). Step into the backyard oasis with a heated inground pool and hot tub-perfect for relaxing or entertaining. The detached heated garage/workshop with electricity offers endless possibilities. Ideally situated near parks, the GO station, highways, and in a top-rated school district with excellent programs. A true must-see! (id:45725)
67 West Avenue N
Hamilton, Ontario
LIVE IN ONE UNIT,LET THE OTHERS PAY YOUR MORTGAGE! Welcome to this BEAUTIFULLY RENOVATED LEGAL TRIPLEX offering the perfect blend of HOME OWNERSHIP AND INCOME POTENTIAL. Whether you're a first-time buyer, multi-generational family, or someone looking to offset living costs, this is a rare opportunity to live comfortably while earning rental income. Located in a VIBRANT,HIGH-DEMAND NEIGHBOURHOOD, you’ll be steps from transit, hospitals, schools, and shopping—everything you need is close by. With three fully separate units and CITY-APPROVED PLANS FOR A FOURTH, this home gives you the space to grow while your investment works for you. The property was FULLY UPDATED IN 2019 with modern finishes, quality workmanship, and thoughtful details throughout. Live in the unit that suits your lifestyle, and enjoy peace of mind knowing the other units are turn-key and appealing to great tenants. Each unit has SEPARATE ENTRANCES,METRES AND LAUNDRY, making it easy to manage and maintain. With a NET OPERATING INCOME OF OVER $49K, this home offers real financial flexibility. Whether you're looking to reduce your monthly costs or build long-term equity, this property delivers. And with CITY-APPROVED PLANS FOR A 4TH UNIT, you’ve got a built-in future project that could dramatically increase value and cash flow. Bonus: low maintenance, ample parking, and a layout that offers privacy and comfort for everyone under one roof. As interest rates continue to ease, this is your chance to secure a FINANCIALLY SMART, LIFESTYLE-FRIENDLY HOME in a growing neighbourhood. DON'T MISS OUT—BOOK YOUR SHOWING TODAY and discover how you can live well and invest wisely all at once! (id:45725)
656 Armstrong Road
Shelburne, Ontario
Don't miss this spectacular family home with so much space (2800 sq ft +) including FINISHED BASEMENT and TWO CAR GARAGE (single door - double deep). From the moment you walk into the grand entrance / foyer with cathedral ceilings you will be in awe with this well maintained, modern home. This fantastic layout features a curved wood grand staircase, bright eat in kitchen with new quartz counter (2025) and large island with sliding patio doors out to fully fenced yard with composite deck and good sized storage shed / man cave. Cozy main floor living room offers a gas fireplace and hardwood floors. Main floor formal dining room also has hardwood floors - could be converted to a main floor office space. Enjoy carpet free living on the main floor (tile and hardwood). Upstairs you will find convenient second floor laundry, 4 good sized bedrooms all with walk in closets and a large primary bedroom with private luxury ensuite. The fully finished basement adds more than 700 sq ft of additional living space plus a 5th bedroom or office and 3pc bathroom which makes it ideal for an in law, guest or play room area. Other benefits to this home: California Shutters on the back, New Front Door & Garage Door, Central Vac Rough in, Water Softener is owned, Nest, Hardwired Security System, Freshly painted (2025). Walk to primary & high school and shops without having to cross any busy roads. You cant get a better location than this in Shelburne! Excellent for commuters - only 40-50 min to the GTA with an easy drive along highway 89 to Airport Road! See Floor Plans and Virtual Tour/IGuide attached to listing. (id:45725)
306 Jarvis Street N
Fort Erie (332 - Central), Ontario
2 bedroom 1 bathroom with 9 feet ceiling and separate entrance basement apartment (id:45725)
11 Avocet Drive
Vaughan (Vellore Village), Ontario
Welcome to this spacious and energy-efficient 4-bedroom home, ideally located in the highly sought-after Vellore Village. Boasting 2,476 square feet of beautifully designed living space, plus 1208sq ft of professionally finished basement for a total of 3,666sqft of living space with a dedicated storage and workshop area complete with built-in shelving, this home offers comfort and functionality for the modern family. Situated on a premium 41' x 104' lot, the home features soaring ceilings in the living room and a bright, open-concept kitchen equipped with a high-end GE Café natural gas oven. The main floor impresses with 9-foot ceilings and refined finishes throughout. This home is packed with energy-saving features, including a durable metal shingle roof, a high-efficiency heat pump with natural gas backup, an HRV air exchange system, an on-demand tankless hot water heater, and R60 attic insulation. Additional conveniences include a central vacuum system, integrated smart home technology, Cat 7 and coaxial cables in every room, and a fiber optic internet line for ultra-high-speed connectivity. Located close to top-rated schools, parks, and shopping, this exceptional property offers the perfect blend of luxury, efficiency, and convenience. (id:45725)
51 Henry Smith Avenue
Clarington (Bowmanville), Ontario
Don't Miss This Rare Opportunity! Stunning 4-Bedroom Home in a Coveted Neighborhood. Welcome to this exquisite 2-story home, offering a perfect blend of charm, sophistication, and modern living. From the moment you step inside, you're greeted by a grand foyer that opens into a spacious living and dining area. The open-concept design seamlessly connects to a chefs kitchen, featuring a large island, perfect for entertaining family and friends. The breakfast area leads directly to a spacious backyard, offering a great outdoor retreat. This home boasts rich hardwood flooring, soaring 9-ft ceilings, and a sunken laundry room with direct access to the garage. Also on the main floor is a private office with broadloom, which could double as an additional bedroom. A standout feature of this home is the mid-level great room, an ideal space for entertaining or unwinding. Upstairs, the primary suite is a true sanctuary, complete with a luxurious 4-piece ensuite, soaker tub, and his-and-hers closets. The upper floor also features three additional bedrooms and another 4-piece bathroom. The professionally finished basement with one bedroom this expands your living space with a Rec room and an office that's three separate rooms, two with closets, and an additional 4-piece washroom for added convenience. Prime location! Situated in the heart of one of the most sought-after neighborhoods, this home is within walking distance of upcoming schools (both public and Catholic) and a brand-new daycare under construction. As this neighborhood continues to develop, its desirability will only grow! Act fast! Homes like this don't last long, schedule your showing today. (id:45725)
4 - 302 College Avenue W
Guelph (Dovercliffe Park/old University), Ontario
Welcome to 4-302 College Ave W, a beautifully maintained 3-bedroom townhouse with a finished basement nestled in a sought-after complex featuring an inground pool! Whether you're a first-time buyer, young family or savvy investor, this property checks all the boxes. On the main level, there is a bedroom, currently used as an office and powder room ideal for work-from-home flexibility or guest use. On the second level, step into a sun-filled kitchen equipped with ample counter space, tiled backsplash and a stunning bay window that fills the space with natural light. The bright and airy living room showcases rich hardwood floors, a cozy fireplace and large windows that create a warm and welcoming atmosphere. On the third level you'll find a spacious primary bedroom with a large window and an additional bedroom offering generous closet space. The 4-piece main bathroom includes a shower/tub combo and a sizeable vanity for added comfort. Downstairs, the finished basement expands your living space with a 3-piece bathroom and a versatile bonus room-perfect as a home office, playroom, gym or hobby area. Enjoy outdoor living on your private back deck with stairs leading to a cozy lower patio, partially fenced for added privacy ideal for relaxing or entertaining. Best of all, this home is part of a well-kept community with low-maintenance amenities including a pool-so you get the fun without the upkeep. Located just a 15-minute walk or 5-minute bus ride to the University of Guelph and Stone Road Mall, you'll love the unbeatable access to restaurants, grocery stores, Shoppers, LCBO, banks and more. With quick access to the Hanlon Expressway, commuting is effortless! (id:45725)
802 Sobeski Avenue
Woodstock (Woodstock - North), Ontario
This nearly new, 1-year-old detached house features 4 spacious bedrooms, 3 modern washrooms, and a double-car garage, located in a peaceful, family-friendly neighborhood. The main floor boasts a stunning kitchen with quartz countertops, brand-new stainless steel appliances, a breakfast/dining area, and a large great room with hardwood flooring, pot lights, and a cozy fireplace. Upstairs, the master bedroom includes a luxurious 5-piece ensuite and walk-in closet, accompanied by three additional bedrooms, a second bathroom, and a convenient laundry room. Situated opposite a soon-to-open school and close to a new shopping plaza, school bus routes, parks, and conservation areas, this home offers easy access to Highway 401, the Toyota Plant in Woodstock, and all the amenities of a newly developed community. (id:45725)
4915 King Street
Lincoln (982 - Beamsville), Ontario
Welcome to 4915 King Street in the heart of Beamsville an exceptional Century home offering over 3,500 sq. ft. of timeless character and modern convenience. Built in 1900, this stunning property features original wood trim and architectural charm throughout, blended seamlessly with thoughtful updates. With five spacious bedrooms, one perfect as an in-law suite with rough-in kitchen, spa-like bath, and balcony access with views of Lake Ontario, there is room for the whole family and more. The finished basement offers a professional-grade office with a separate entrance and private bath, ideal for working from home or future rental potential. Step outside to your entertainer's dream: a massive covered concrete porch with fireplace, concrete bar, and a wood-fired pizza oven. To name a few of the many upgrades this house has to offer includes roof shingles 23', bathroom 25', concrete driveway 18', eaves 24'. House was stripped down to the studs in 2004 with all new electrical, plumbing, drywall, insulation and windows. Basement is bone dry with waterproofing and newer weeping tile. All of this just a short walk to town, wineries, and all that Beamsville has to offer! (id:45725)
6965 Harovics Lane
Niagara Falls (217 - Arad/fallsview), Ontario
WELCOME to 6965 Harovics Lane in Niagara Falls. This lovingly cared for, all brick, 2 story home featuring 4 bedrooms, main floor laundry, 4 bathrooms, combination living and dining area as well as a main floor office and family room is ready for your decorative flare. This large executive home is perfect for the growing family and close to all that Niagara Falls has to offer such as shopping, Costco, churches, schools and so much more. Located on a quiet street, your family will love the peaceful and tranquil setting. The finished basement includes a recreation room, bedroom and another bathroom- perfect for guests and extended family. Your dream home awaits. (id:45725)
(Basement) - 1134 Enchanted Crescent
Pickering, Ontario
Discover this bright and modern brand-new 1-bedroom basement unit in a highly sought-after North Pickering community! Nestled in a freidnly neighbourhood, this beautifully designed space offers a private entrance, a sleek kitchen with brand-new appliances, in- suit laundry, a spacious storage room, and a style 3-piece bathroom. Enjoy a peaceful and clean living environment with 1 included parking spot. Conveniently located near parks, schools, shopping, and transit, this unit is perfect for those seeking comfort and convenience. (id:45725)
1787 North Baptiste Lake Road
Hastings Highlands (Herschel Ward), Ontario
Nestled on the beautiful shores of Baptiste Lake, this enchanting brick home with three large bedrooms and two bathrooms offers breathtaking views. The main floor has an open-concept kitchen (2016) and dining area, which flows into a sunken living room with vaulted ceilings and new skylights (2022). All bedrooms boast two closets and have a picturesque lakeview. New floors throughout (2021).The full walkout basement, with its charming propane stove provides a cozy space perfect for relaxation. The 200 Amp panel is complete with a surge protector. The dug well, water is treated by a UV filtration system and a new pressure and hot water tank were installed in March (2025). The Propane furnace was installed September (2021). Step outside to the expansive deck with a new InvisiRail (2021) that overlooks the sparkling waters of the lake or enjoy a peaceful retreat on the lower-level patio. The shoreline is pristine, with a sandy beach and granite steps to the water beside a beautifully refinished dock (2023) with over 90 ft of frontage. The yard is partially fenced, offering privacy and a great spot for family fun. A detached one and a half car garage completes this lovely property. With many snowmobile trails and Crown Land across the road, you can make this your perfect home, cottage or rental investment while enjoying both comfort and natural beauty. Call to book your viewing today! (id:45725)
