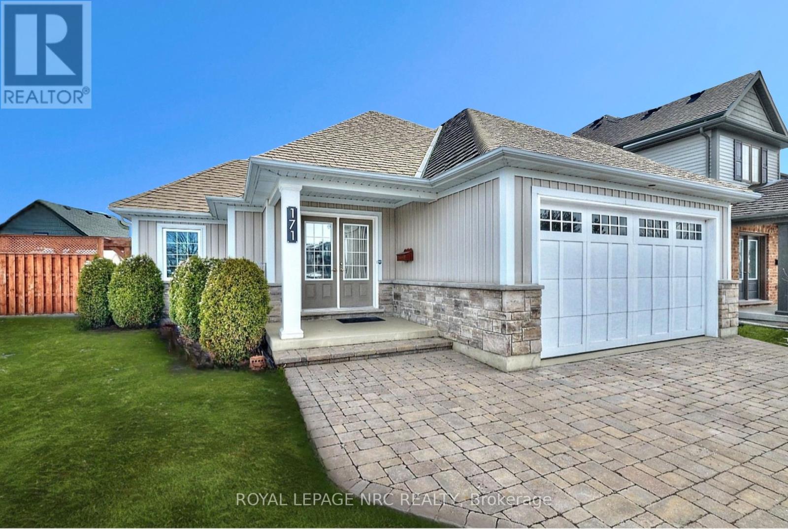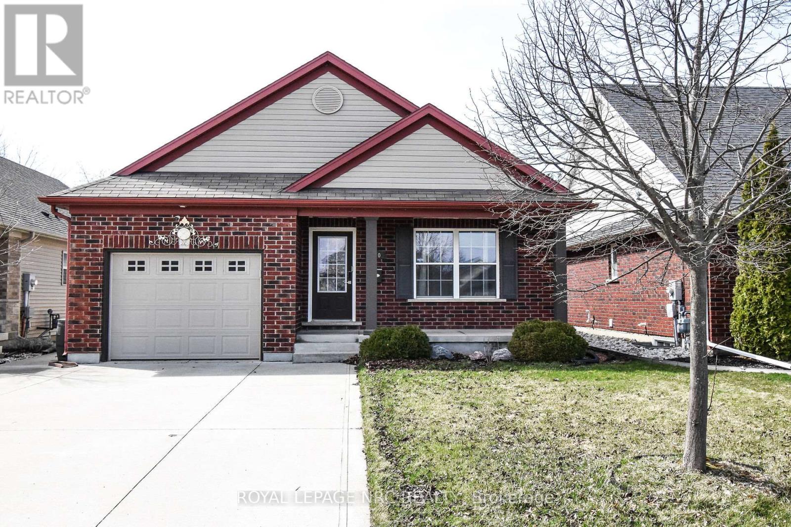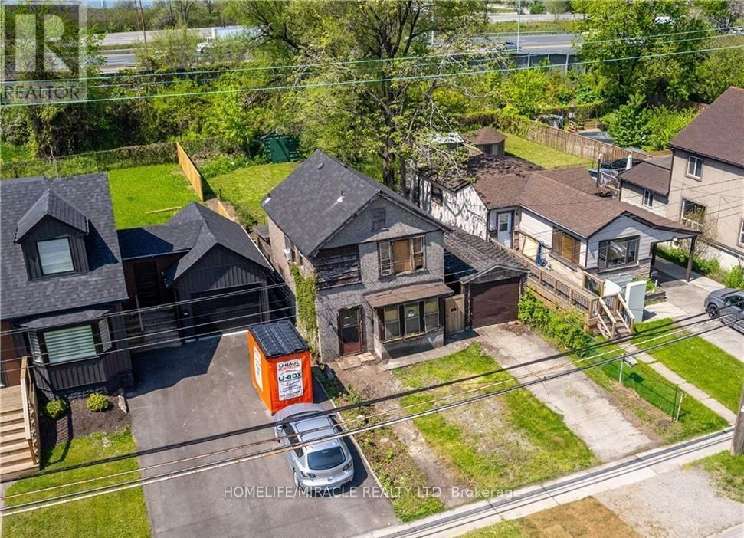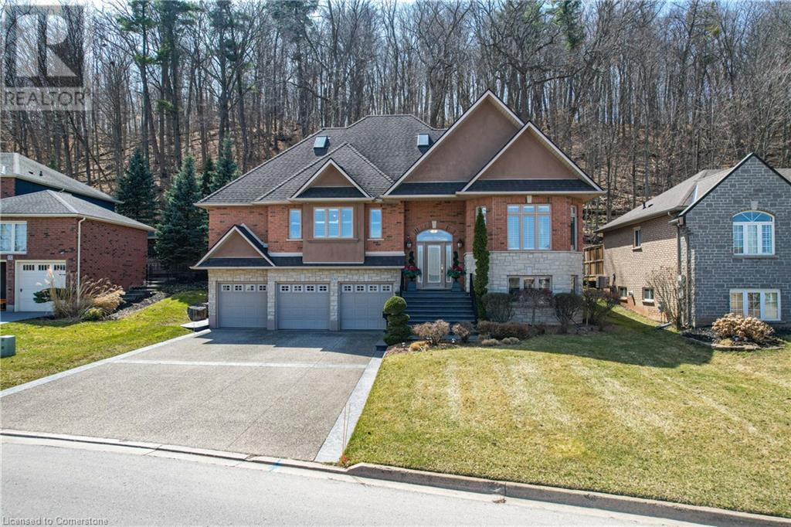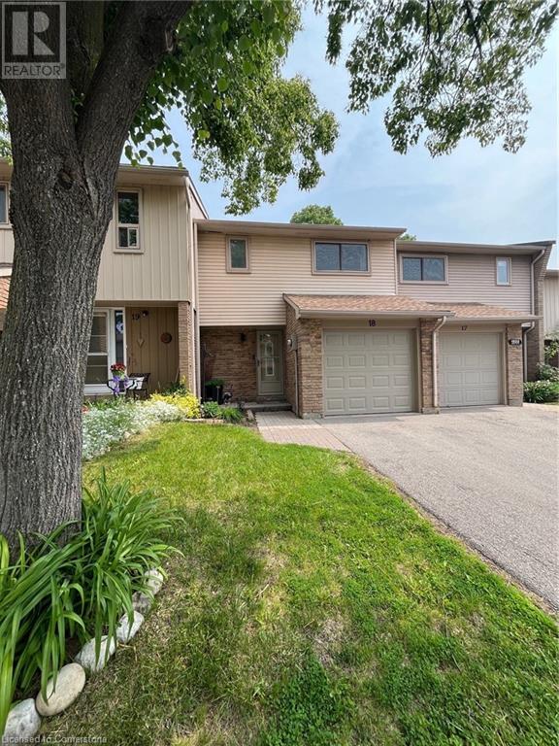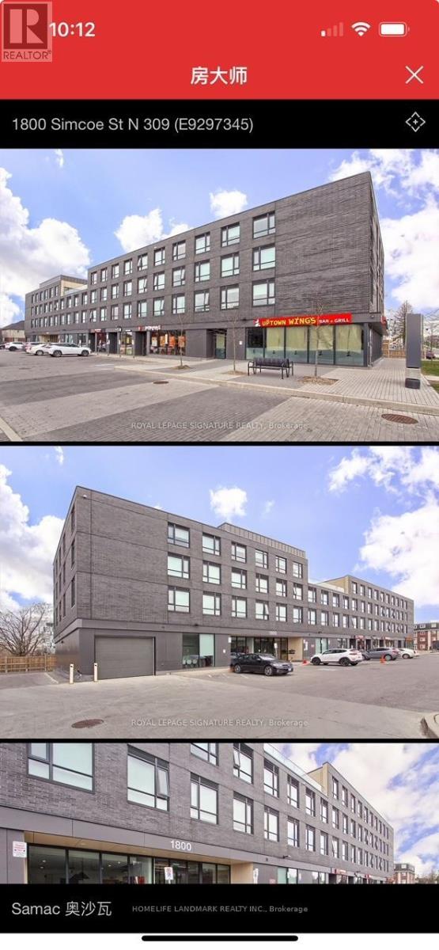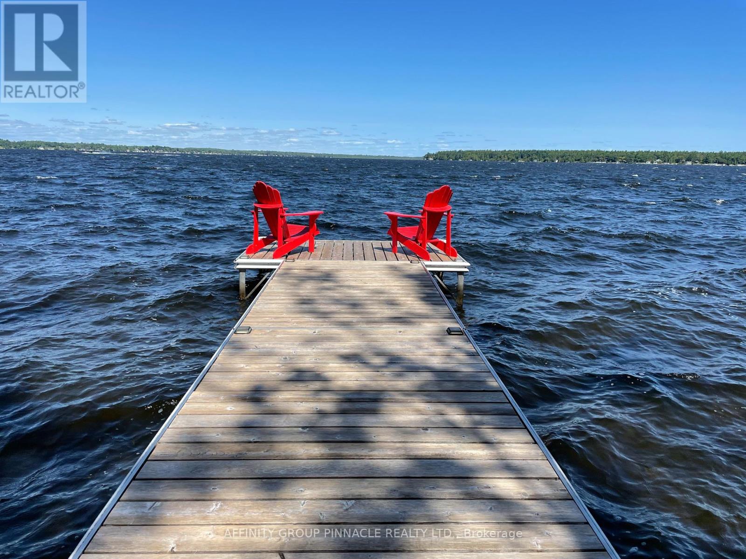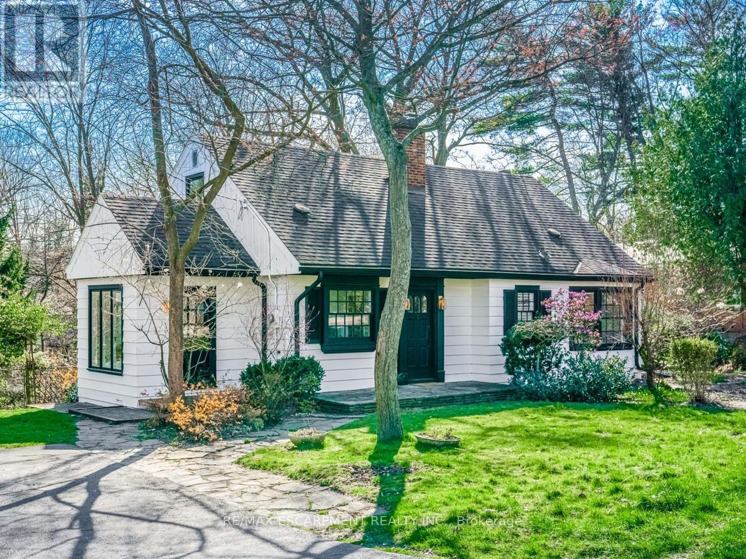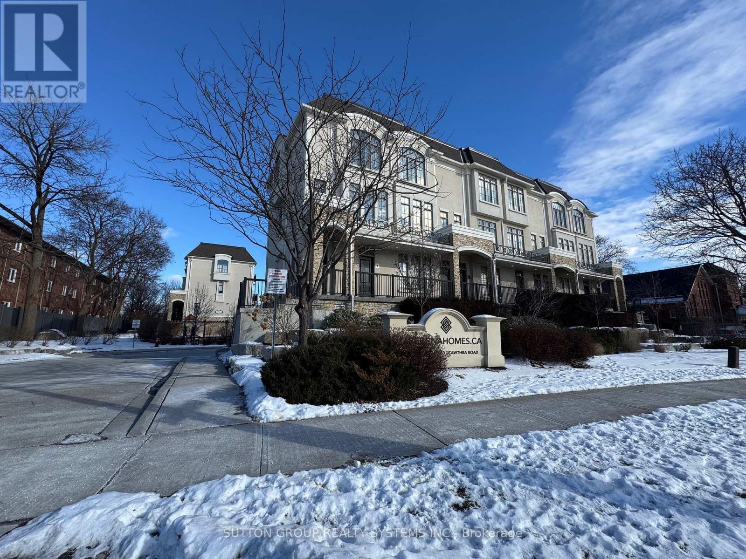171 Classic Avenue
Welland (Lincoln/crowland), Ontario
Welcome to this beautifully crafted and elegant Rinaldi-built bungalow offering the perfect blend of style, comfort and functionality. The spacious open-concept layout creates an inviting atmosphere from the moment you step inside - this home was designed for both everyday living and entertaining. The heart of this home features a large living room with a tray ceiling, hardwood flooring, adding an elegant touch, plus a grand window that overlooks the private backyard, allowing natural light to pour in. The chefs kitchen is designed for both form and function, featuring a sit-up island ideal for casual meals and conversation. Modern appliances and ample counter space make meal prep a breeze. The adjacent dining room boasts a walk-out to a pergola-covered patio, perfect for outdoor dining, relaxing, or entertaining. Retreat to the primary suite, a true sanctuary, with a spacious walk-in closet and a luxurious 4-piece ensuite bathroom for ultimate relaxation. A 2nd bedroom, vast foyer, laundry room, powder room and garage access add to the benefits of the main level. Downstairs, in the fully finished basement, there is even more space to enjoy, with an oversized family room that offers plenty of room for both relaxation and entertainment and an additional sitting room which provides versatility to use as a games room, home office or play space. Two more bedrooms on this lower level offer an abundance of space for family or guests. Premium finishes throughout, a private and spacious yard, covered porch, 2-car attached garage and double interlock drive, create both luxury and convenience. Nestled in a desirable neighbourhood, close to schools, parks, shopping, dining and highway access. Don't miss the opportunity to make this beautiful bungalow your own! (id:45725)
210 Classic Avenue
Welland (Lincoln/crowland), Ontario
Absolutely gorgeous bungalow, finished top to bottom. This beautiful, open concept bungalow was built in 2012 and comes complete with your own backyard oasis. Enjoy the hot summer days splashing around in the in ground pool and sharing drinks on the composite deck. The patio doors lead to a large open concept kitchen, eating area and living room. This floor also includes the primary bedroom with ensuite privlidege to a 4 pc bathroom and a second bedroom currently used as an office and great for a work from home set up. The laundry room is conveniently located on the main floor as well. Located in the lower level you will find additional finished living space with a rec room, 3rd bedroom/workout room, a 4th bedroom/play room and an additional flex room which could be used as a theatre room, office or whatever you decide. This home is in move in ready condition. Other features include a gazebo, concrete driveway, direct access from garage to home, Ikea built ins and more. (id:45725)
198 Beach Boulevard
Hamilton (Hamilton Beach), Ontario
Don't miss the opportunities to buy the house on Sandy Beach On Ontario Lake In Hamilton. Across the street beachfront & walking paths. It is an ideal Location, endless possibilities, whether you are looking to build your dream home or have an incredible investment property. This land has great potential and incredible Location being across From Lake Ontario with several Kilometers of Sandy Beaches and paved walking and bicycling long trails. Selling With City Approved Permit. VTB available for 1 year by seller on bank interest rate (id:45725)
130 Dorchester Drive
Grimsby, Ontario
Welcome to your dream 3,378 sq.ft. home nestled at the base of the stunning Niagara Escarpment! With impressive curb appeal, this elegant residence perfectly blends comfort and luxury. The lower level boasts a spacious three-car garage with ample driveway parking, along with a generous rec room ideal for gatherings or play. On the main level, breathtaking views o the escarpment provide an incredible backdrop for everyday living. The chef's kitchen features granite countertops and beautiful maple cabinets, seamlessly flowing into a roomy dining area perfect for entertaining. The cozy family room, complete with a charming fireplace, invites relaxation. Retreat to the primary bedroom, which includes two generously sized walk-in closets and a luxurious four-piece ensuite. This level also offers a convenient two-piece bathroom. Ascent to the upper level to find two large bedrooms, each with walk-in closets and a well-appointed four-piece bathroom. This home is bathed in natural light, creating a warm, welcoming low-maintenance landscaping- ideal for enjoying peaceful moments. Perfectly located near the West Lincoln Memorial Hospital, parks, schools and the YMCA, this property offers easy access to the QEW for commuters. Don't miss this opportunity to own a piece of paradise in a prime location! Experience the charm and comfort this exception home has to offer! (id:45725)
1522 Lancaster Drive Unit# 18
Oakville, Ontario
Step into comfort and style in this beautifully updated townhome condo, perfectly situated in one of Oakville’s most desirable communities. Tucked away in a well-managed complex, this unit offers a warm, welcoming layout and modern updates that make it truly move-in ready! You’ll appreciate the inviting foyer that flows into a stunning, living space and renovated kitchen—thoughtfully designed with timeless finishes and open sightlines to the dining area. Whether you're hosting a dinner party or enjoying a quiet morning coffee, this space is as functional as it is stylish. The living and dining areas with hardwood flooring are bright and open, with walk-out to your own private deck—ideal for relaxing, reading, or enjoying warm summer evenings. This is your perfect spot to unwind and connect with nature. Upstairs, you'll find a 4 piece bath and 3 generously sized bedrooms, including a spacious primary retreat with a walk-in closet. The fully finished basement is a fantastic bonus—flexible enough to be a cozy rec room, a play space for kids, or a private area for overnight guests. With a 3-piece bath, laundry, and a large upgraded window that lets in loads of natural light (and meets egress requirements), this level is just as bright and inviting as the rest of the home. Additional upgrades include new windows (2020), air conditioning (2020), and new garage door. You also have the option to install a fence for added privacy. Steps away from top-rated schools, beautiful parks, trails, shopping, and all the amenities you need for daily life. If you’re looking for a home that’s as functional as it is beautiful, with room to grow and a location that checks every box—this one is for you. (id:45725)
197 Musquash Road
Gravenhurst (Muskoka (S)), Ontario
Brand new luxury duplex, seconds away from Lake Muskoka. Scandinavian-inspired with high-end finishes with turnkey, legal income by Muskoka Bay.Wrapped in black Mabec board and batten siding, this architectural gem features massive windows, oversized doors, and a bright, open-concept layout. Vaulted ceilings and above-average height throughout add volume and grandeur.The main kitchen makes a bold statement with white quartz and solid wood countertops, a natural pine eat-at island, custom pine range hood, and matte black stainless appliances. A concrete backsplash and pot filler over the gas range complete the industrial-meets-cottage aesthetic.The spa-like main bath showcases a circular window with granite views, an oversized soaker tub, and a matte black tub fillerall within a luxurious, glass-enclosed wet zone.Upstairs, a natural pine staircase leads to a bright loft space with flex potential, plus a stunning 3-piece bath featuring floor-to-ceiling tile and a black pebble shower base built for two. The vaulted primary suite boasts wall-to-wall glass, forest views, and a 12 sliding door walkout to a spa-ready private deck with pine arching and built-in lighting.The lower-level suite is a fully legal, above-grade one-bedroom studio with tall ceilings, full bath, modern kitchen rough-ins, and premium finishes throughout. High-end large capacity laundry suite in the unit. This is not your average basement apartment its a bright, beautiful income suite designed to impress. (id:45725)
413 -A - 1800 Simcoe Street N
Oshawa (Samac), Ontario
Condo suite located at Oshawa's Education Hub Next Door To Ontario Tech University & Durham College. This unit has 3 bedrooms, two bedrooms have been leased, only the prime Bedroom for lease ,new matress,sink and cabinet,black out curtain,asking for $1150/month. Each bedroom with 4 piece Bath Loaded With Fully Furnished, sharing kitchen and living room. . no smoking single youth preferred. Kitchen W Ss Appliances & Granite Counters. Ensuite Laundry. Unit On Top Floor, No Upper Neighbors. Elevator In Building, Fitness Centre, Meeting Rooms, Upper Deck, Close To Transit, Shopping, Restaurants. (id:45725)
54 Wascana Road
Vaughan (Kleinburg), Ontario
This stunning Morden Townhouse nestles in the charming prime city of Kleinberg! Bright & Spacious End Unit, A modern and luxurious living space, featuring elegant finishes. Close to Park, Transit, Schools, Hwy 400/427, Pearson Airport, Vaughan Mills and many more. Don't miss your chance to experience the luxury townhouse in this desirable location. (id:45725)
1 Rose Street
Kawartha Lakes (Lindsay), Ontario
Dream waterfront cottage at 1 Rose St, Kawartha Lakes a move-in-ready 3-bdrm, 1 bth, cottage with year-round municipal services (excluding sewer and water). Boasting 87 feet of weed-free Sturgeon Lake shoreline, with an aluminum docking system. Step inside to a cozy living area featuring a dining room & family room with an air-tight wood stove for chilly nights. Fully insulated walls & ceiling ensure year-round comfort. A sliding glass door opens to a patio where you can take in unforgettable sunsets over the lake. The tall white pines provide privacy & rustic cottage country Canadiana feel. Bonus amenities include a renovated & insulated bunkie, Sylo bar with deck for entertaining, drilled well, & improved driveway. Enjoy direct access to multiple communities via the Trent Severn Waterway. This property is a must see for families, cottagers, & investors alike with lucrative seasonal & annual revenues for both short term & long term rental opportunities. (id:45725)
804 Shadeland Avenue
Burlington (Lasalle), Ontario
This farmhouse, Situated On A Double 107 By 206 Lot, is a dream retreat within the city! ( Double Lot Registered On Geowarehouse As Lot 75 & Lot 76) With its spacious lot backing onto a ravine, it offers a serene escape from urban life surrounded by nature's beauty. And with 3 bedrooms and 2 bathrooms, it provides comfortable living accommodations. The main floor, with its lovely kitchen, dining area, and living room, seems like a cozy hub for daily life. The sitting area offers incredible views of the surrounding landscape, creating a peaceful atmosphere. The location is ideal with proximity to Lake Ontario, parks, a marina, and a golf club, offering plenty of opportunities for outdoor recreation. And with easy access to major highways and downtown, it strikes a balance between convenience and tranquility. This home is a perfect blend of countryside charm and urban convenience, offering a lifestyle that's both refreshing and convenient. (id:45725)
2 - 3071 Cawthra Road
Mississauga (Applewood), Ontario
Luxury One Bedroom Executive Town Home Conveniently Located In Cawthra And Dundas Neighbourhood. Built With Quality Materials And Fine Craftmanship. This Home Features: Hardwood Flooring And Ceramic Throughout, Gournet Kitchen And W/ Premium Stainless Steel Appliances, Walkout Balcony From Kitchen And Breakfast Area. Spacious Primary Bedroom With Large Closet And Large Windows. Steps To All Amenities, Transportation, Shops And Highways. Hot Water Tank & Furnace Are Both Owned. **EXTRAS** All Electrical Fixtures, Window Coverings, Premium Appliances; Stainless Steel Fridge, Stove, Washer, Dryer, Dishwasher, Hood Range And Microwave. Pot Lights Throughout. (id:45725)
2107 - 360 Ridelle Avenue
Toronto (Briar Hill-Belgravia), Ontario
Rare affordable family-sized home in Toronto! This spacious 3-bedroom corner unit offers Southwest exposure with a large balcony, perfect for enjoying breathtaking sunsets. The newly renovated, open-concept kitchen is truly one-of-a-kind in the building, designed to impress with its modern layout., featuring high-end limestone flooring, a hand-painted Italian tile backsplash, island with bar-like overhang, and all-new appliances, seamlessly blending style and functionality. The open-concept living and dining areas provide an inviting space for entertaining. From the balcony, you can take in a wide city view all the way to the Lake and the Escarpment. Generously sized bedrooms with large windows ensure an abundance of natural light throughout. Newly renovated ensuite bathroom in the primary. Great value for all-inclusive maintenance fees, includes building gym, indoor pool, sauna, rooftop deck, library/reading room, heat, hydro, water, cable tv and high-speed internet, on-site storage locker and underground parking. Located in a prime area, just steps from shops, restaurants, and transit, including a walkway gate to Glencairn Subway Station, walking distance to Eglinton West Station, and the upcoming Cedarvale Station on the Eglinton LRT. Easy access to Allen Road, Hwy 401, parks, and the Kay Gardner Trail makes this an unbeatable location. (id:45725)
