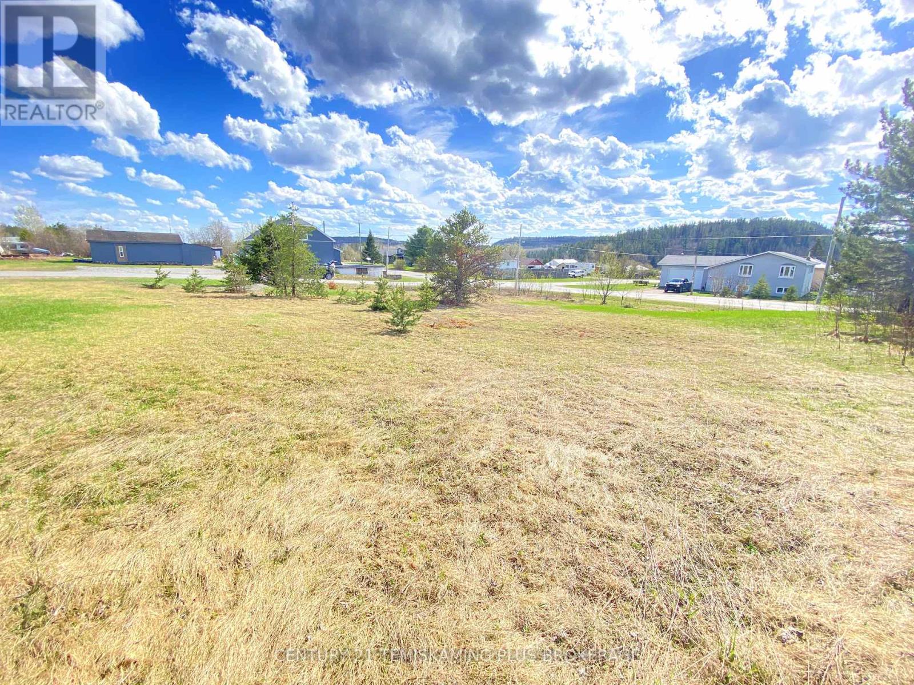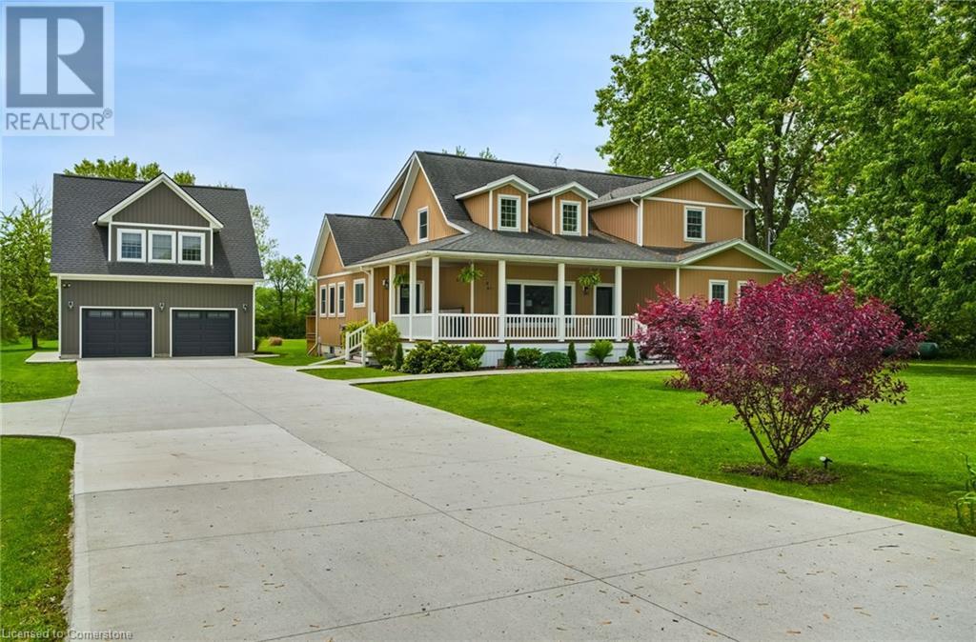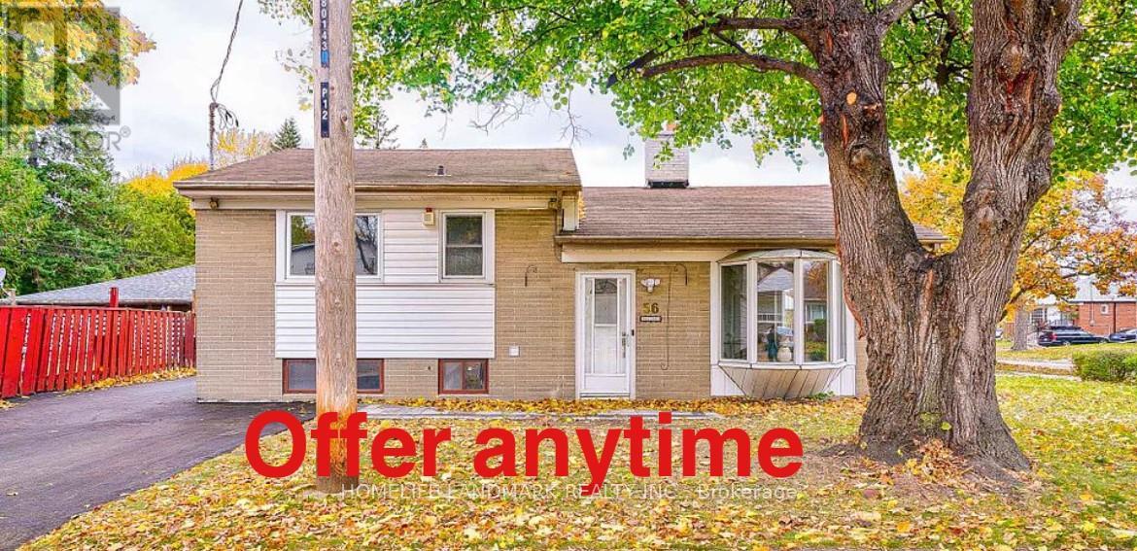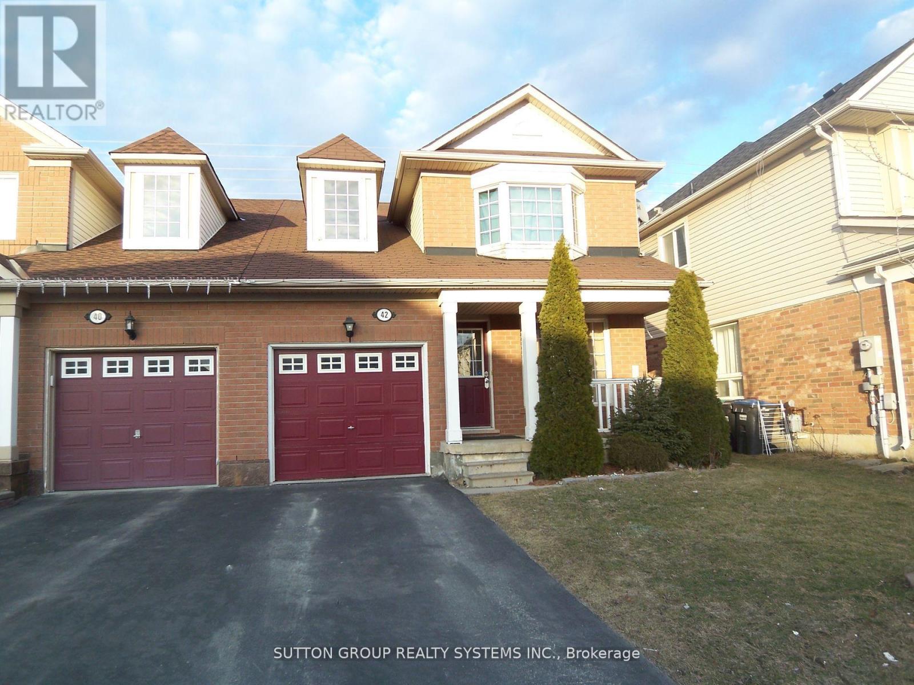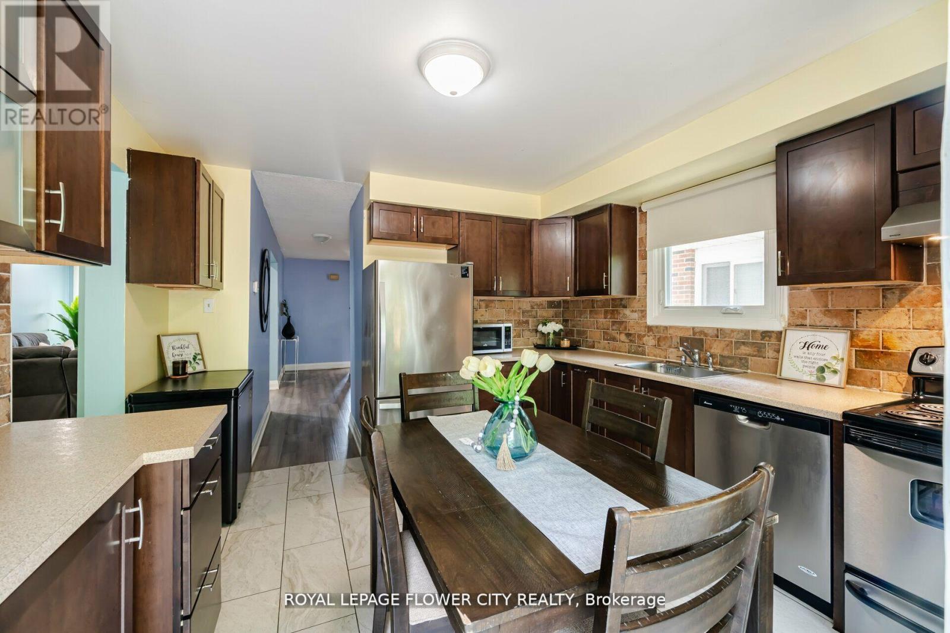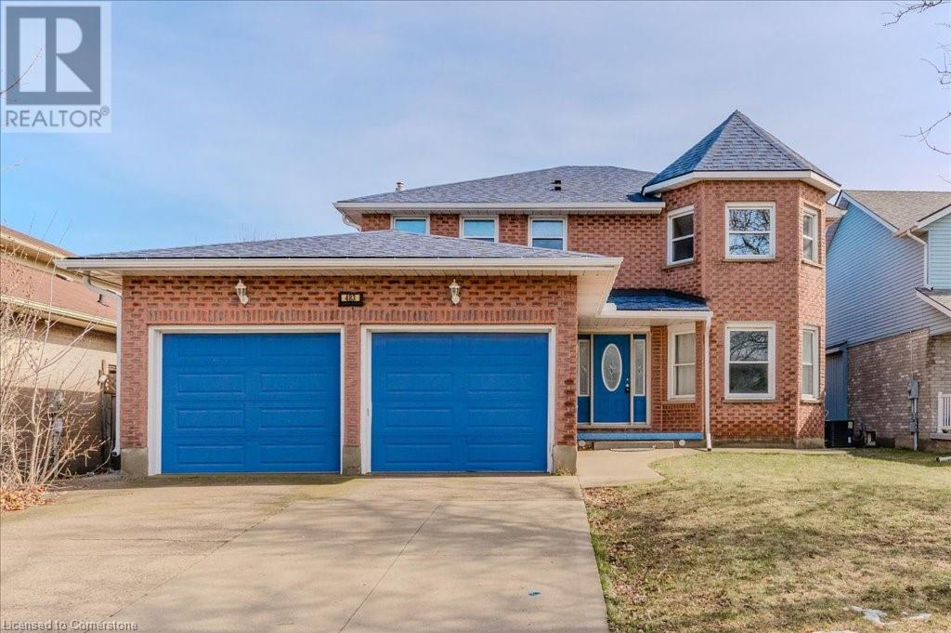359-361 Pinner Avenue
Timiskaming (Tim - Outside - Rural), Ontario
Lovely 120' x 120' lot in Matachewan close to the Montreal River. This property would make an ideal building lot for a family home, or even a great location for a cottage close to tons of great fishing lakes, crown land and so much opportunities! The seller is willing to put in a septic system and bring town water onto the lot for easier convenience for an additional fee. Don't miss this one! (id:45725)
203 - 2870 Dundas Street W
Toronto (Junction Area), Ontario
Spacious Hard Loft - Located In The Heart Of The Junction! Offering Exposed Brick Feature Walls, Soaring Ceilings & Quality Finishes Throughout. Enjoy Open Concept Living, Dining, & Kitchen. Suite Spans Over 715 SF With An Abundance Of Natural Light - All Light Fixtures & Window Coverings Included [Roller Blinds Throughout]. Kitchen With Like-New, Full Sized Stainless Steel Appliances & Stone Counter Tops. Modern 3Pc. Bathroom. Stacked Washer/Dryer Ensuite. Central A/C & Heating Included, Tenant To Pay Hydro. Building Is Centrally Located Steps From Cafes, Restaurants, Groceries, Parks, Schools & TTC. Photos Are Of An Identical Layout w/ The Exception Of Windows NOT Being Arched. (id:45725)
364 Sumbler Road
Pelham, Ontario
Discover the perfect blend of country charm and modern convenience with this stunning 2,700 sq. ft. bungaloft, nestled on a picturesque 1.005-acre lot on the outskirts of Pelham/Fenwick and Welland. Enjoy the serenity of rural living while being just moments from all amenities! The bright and airy main floor boasts an open-concept design featuring a spacious kitchen, dining, and living area with pellet stove—ideal for family gatherings. You'll also find two generous bedrooms, a 4-piece bath, a convenient laundry room, and a closed-off mudroom, perfect for organizing coats, boots, and pets. Upstairs, the lofted space offers endless possibilities, complete with two additional bedrooms, two full baths, and a versatile area—perfect for a home office or cozy retreat. The partially finished basement includes a rec room, with potential for added living space and an extra bath. The property is enhanced by a full concrete driveway and an oversized, full in floor heated detached garage with a 750 sq. ft. 1-bedroom apartment above—an excellent opportunity for rental income or extended family living. Step outside to your private oasis, featuring a large pond perfect for swimming, fishing, and skating. This exceptional home offers the best of both worlds—country living with city convenience! (id:45725)
139 Neville Pt Road
Stone Mills, Ontario
Welcome to 139 Neville Point Road! This stunning year round home is uniquely positioned on the highly sought after Beaver Lake. With over 80 feet of direct lakeshore frontage you will not be disappointed! This incredible property offers a three level deck to ensure for beautiful sunsets on your northwest facing waterfrontage. Situated on the quieter side of Neville Point Road, enjoy undisturbed swimming, boating, kayaking, wildlife and much more! There will always be space for the whole family with an interior that offers four spacious bedrooms, two full bathrooms, two oversized living/family areas, tons of storage and a primary bedroom that has a walkout to the main deck. Located just 20 minutes from the 401 & Napanee you can take advantage of the opportunity to work from paradise with great cell phone service and high speed internet. Freshly painted and move in ready it's time to enjoy 2025 at the water! (id:45725)
56 Blaisdale Road
Toronto (Dorset Park), Ontario
Excellent Opportunity To Own A Detached Home In Excellent Dorset Park Neighbourhood! Cute As a Button With Endless Potential! Huge Corner Lot To Add-On, Build-Up Or Just Move-In & Enjoy! new Renovated Beautiful Blonde Oak Hardwood Floors (2024), Big, Bright Bay Window, Cozy Brick Fireplace & Open-Concept New Kitchen(2024)With W/O To Absolutely Beautiful Private Yard! 3 Good-Sized Bedrooms & 4-Piece Bath On Upper Level! Lower Level Has Huge Rec Rm With Gas Wood-Stove For Cozy Winter Nights, brand new bathroom in the lower floor (2024), Laundry Rm, & Large Crawl Space For All Your Storage Needs! Lots of Storage Outside Too With 3 Garden Sheds! Very Pretty Quiet Street With Easy Access To All Amenities - Local Shopping, TTC, Go Train, Schools, Parks & More! (id:45725)
42 Sweetwood Circle
Brampton (Fletcher's Meadow), Ontario
Beautiful--And--Spacious Apartment With Separate Entrance --- Professionally Finished 1 Bedroom Basement Apartment In Popular Demand Area In Brampton. Open Concept, Shows Very Well! A Comfortable Unit -- Vacant And Available Immediately, All Inclusive, Walk To Cassie Campbell Community Center, Brampton Transit, Skate Canada Brampton, Medical Centre, Supermarket, Bank, Schools, Parks, Sep Entrance Through Garage, 1st & Last Month Required (id:45725)
77 Maplewood Avenue
Brock (Beaverton), Ontario
Attention Bungalow Lovers! Bright & Spacious, Open Concept, Renovated Bungalow Close To Lake Simcoe. Must-See Custom Kitchen (2023) Featuring a Massive Island That Fits 6 Stools, Quartz Counter Tops, Pot Filler, Hidden Coffee Station, Stainless Steel Appliances & Premium Cabinetry. Huge Primary Bedroom w Walk-In Closet & Spa-Like Ensuite. Hardwood Trough-Out. Bonus Family Room w Gas Fireplace & Built-Ins. Renovated Main Bath & Laundry Room. Direct Access To 2 Car Garage. Covered Back Porch. Unfinished Basement w Plenty Of Windows Awaiting Your Finishing Touches! Southern Facing Backyard. Large Driveway w No Sidewalks. Book Your Showing Today! (id:45725)
1214 - 5 Everson Drive
Toronto (Willowdale East), Ontario
For Lease A Beautiful Townhome In The Perfect Convenient Location. Bright, Beautiful And Clear View From Your Living & Master Bedroom , Just A Short Walk To The Yonge & Sheppard Subway Station, Hwy 401 Access In Under 3 Mins, Best Schools, Movie Theaters, Shops, Restaurants, Parks, And Trendy Yonge & Sheppard Are All Within All Weather Walking Proximity. Perfect For A Family, Front Yard Terrace For You To Relax & Barbecue. Cheapest Deal For 2 Bdrm+1.5 Bath In The Area! Underground Visitor Parking Is Ample. (id:45725)
128 Fanshawe Drive
Brampton (Heart Lake West), Ontario
Welcome to 128 Fanshawe Dr -3+2 Bedroom Home In The Sought-After Heart Lake West Area Sounds Like A Dream! With Its Upgraded Features And Thoughtful Design, It's Ready For You To Move In And Start Enjoying Right Away. The Pot Lights And Engineered Hardwood Flooring On The Main Floor Add A Touch Of Elegance, While The Separate Dining Room And Spacious Kitchen Make Entertaining A Breeze. Plus, With A Walkout To A Large Deck And A Nicely Landscaped Private Fenced Backyard, Outdoor Gatherings Will Be A Joy. The Convenience Continues With A Separate Entrance To The Main Floor Laundry Room, Complete With A Sink For Added Functionality. The Finished Basement, Also With A Separate Entrance, Offers Two Additional Bedrooms, A 3-Piece Bathroom, And A Kitchen, Providing Plenty Of Space For Guests Or Potential Rental Income. Close Highway 410 And All Amenities, Including School, Park, Shops, Restaurants, And More, You'll Have Everything You Need Right At Your Fingertips. (id:45725)
3422 Buena Vista Court
Oakville (Br Bronte), Ontario
Stunning Home, Desirable Lakeshore Woods Steps To Lake. Patterned Concrete Drive Extends To Side&Into Lndscpd Bckyrd W/New Deck&Pergola.4Bed 5Bath,W/Lr&Dr,Hrdwd Thruout.Open Kitch,Brkfst&Fr W/Gas Fp.Kitch Loads Cabinets,Ss Appl.,Grnite Cntrs,Island&Brkfst Bar.Main Powde&Laundry.Master Retreat-Walk-In Closet,Ens-Soaker Tub,Shower,Double Sinks.3 More Bed,1W/4Pcens &2W/Jack&Jill 4Pcbath.Professional Finished Basement W/3Pcbath.Many Parks&Pier Within Walking Distance. New Furnace. (id:45725)
13 Warbler Heights
St. Thomas, Ontario
Fully finished 4 level side split on ravine lot in St. Thomas' Lake Margaret Estates. Home features lower level walk out, 3 full bathrooms and 3+1 bedrooms. Main floor provides open dining and living area with vaulted ceilings and back eat in kitchen with access to back deck and yard. Upper level provides three bedrooms, full bath, and three piece ensuite off primary bedroom. Lower level has family room, bedroom, a full bathroom, and walk out to concrete pad and yard. Basement level is finished with bright laundry area, storage, and spare room. Low maintenance decking off eating area of kitchen over looks ravine lot and has gas line for barbeque. Great value. House is fully finished. (id:45725)
483 Cooper Street
Cambridge, Ontario
Opportunity knocks! 483 Cooper Street in Cambridge is located close to all the amenities that Hespeler has to offer, and it is less than 2 KM to HWY ON-401. Over 2,300 square feet PLUS a fully finished basement that gives you an additional 1,146 square feet of living space. Walk inside to the open foyer where you can remove your shoes and hang up your jacket without bumping into others. To your right you will find a double French door entrance to the formal living room full of natural light from the bay window. The main floor continues with main floor laundry, a 2 piece powder room, a family room that allows for extra space to entertain, a formal dining room PLUS a breakfast nook that has a walk-out to the backyard. The kitchen has a move-able island and lots of cabinets and cupboards with the addition of the built-in pantry wall. Make your way upstairs to the primary suite. Plenty of room for a king size bed and a sitting area. Check out the walk-in closet! Complete with a primary 4 piece ensuite with a second walk-in closet. There are 3 more bedrooms that are all a great size. The main upper level bathroom is 3 pieces and includes a walk-in shower and plenty of cabinets. Don't forget...there is still a fully finished basement. The perfect set up for an in-law suite with an extra bedroom and a second room that could be used as a den or office. A 3 piece bathroom and a kitchenette with a dining table would also be available. Let's explore the exterior. It is beautifully finished with all brick exterior and a double wide concrete driveway. True-to-size 2 car garage with inside entry to the home. A fully fenced backyard with a wooden deck that has a walk-out from the breakfast nook on the main floor. You can't beat the location. Access to all amenities that range from grocery stores, fitness centres, restaurants, golf courses, schools and shopping malls. The perfect family home is waiting for you! (id:45725)
