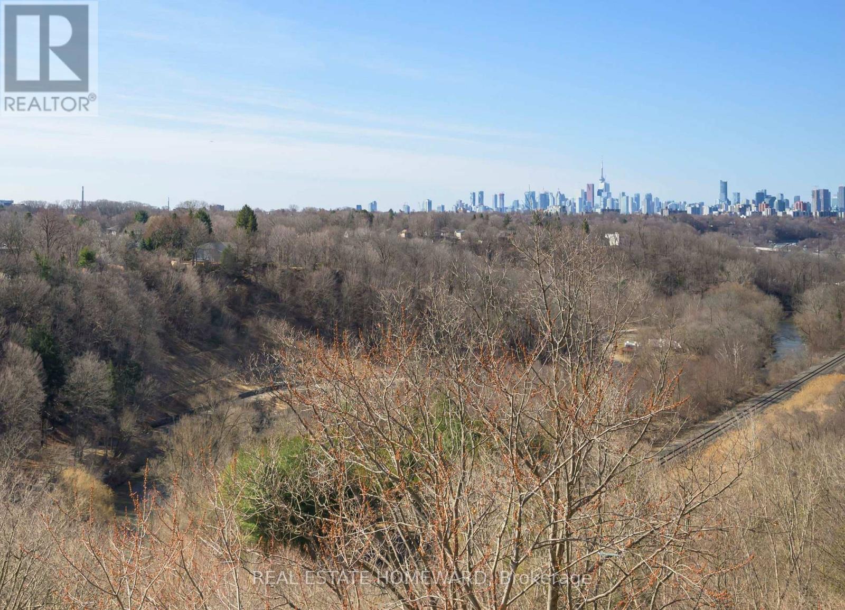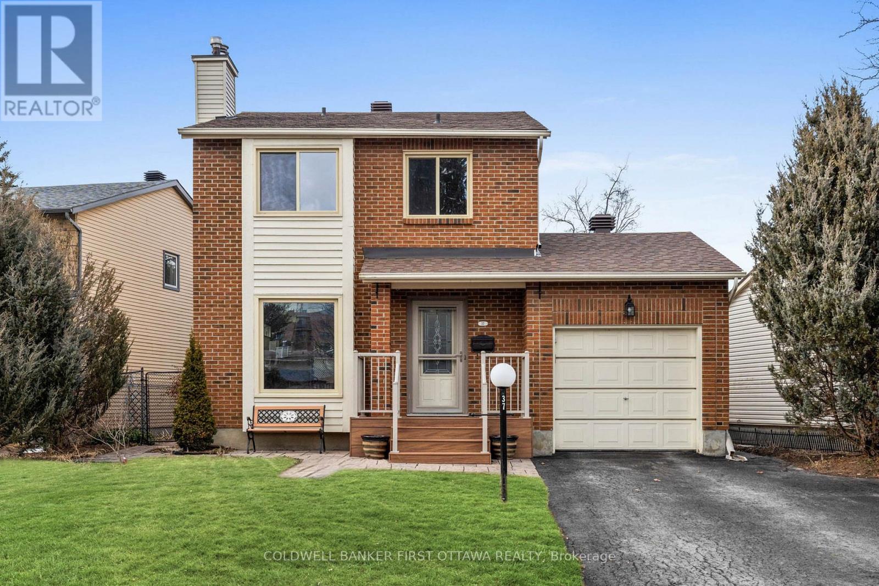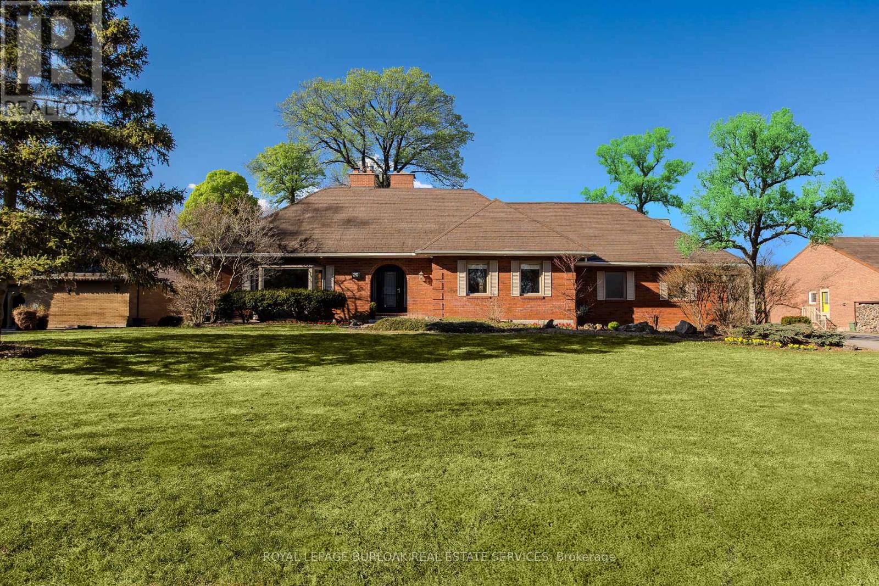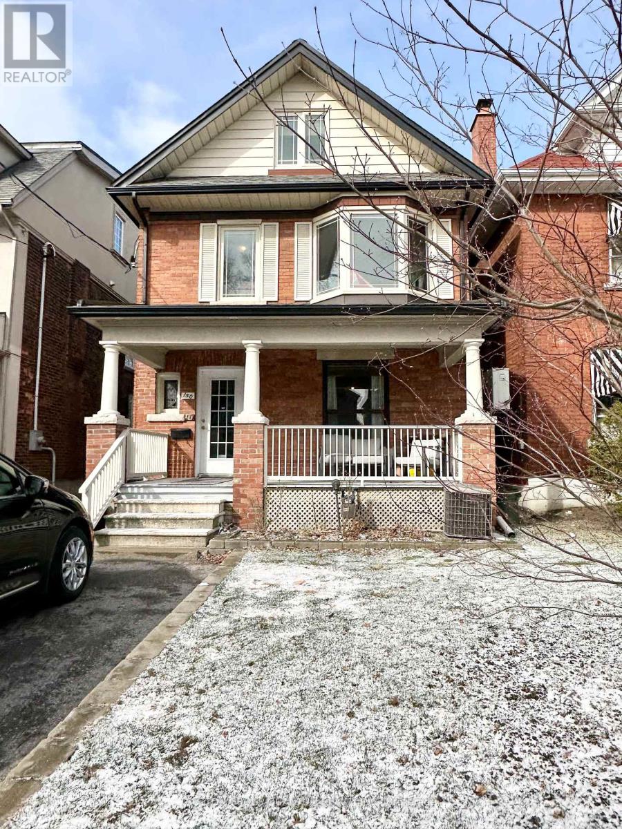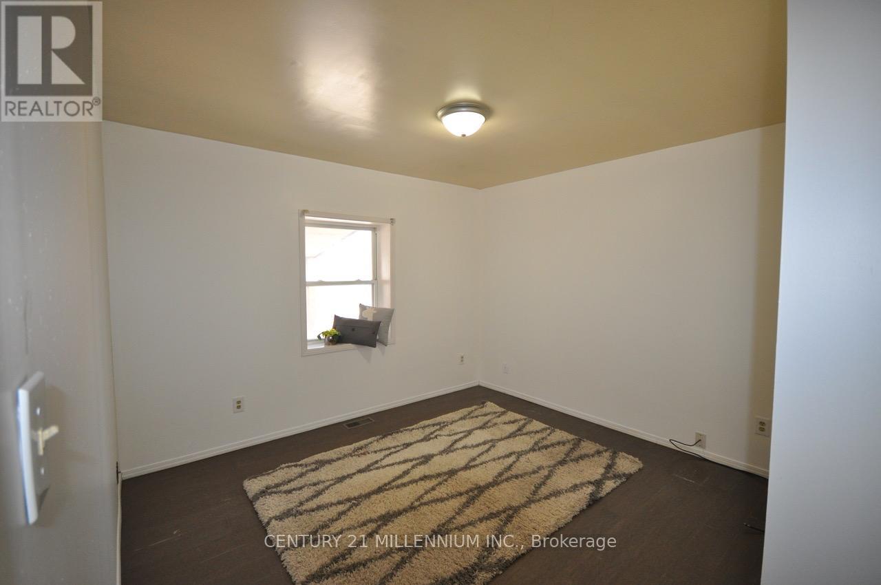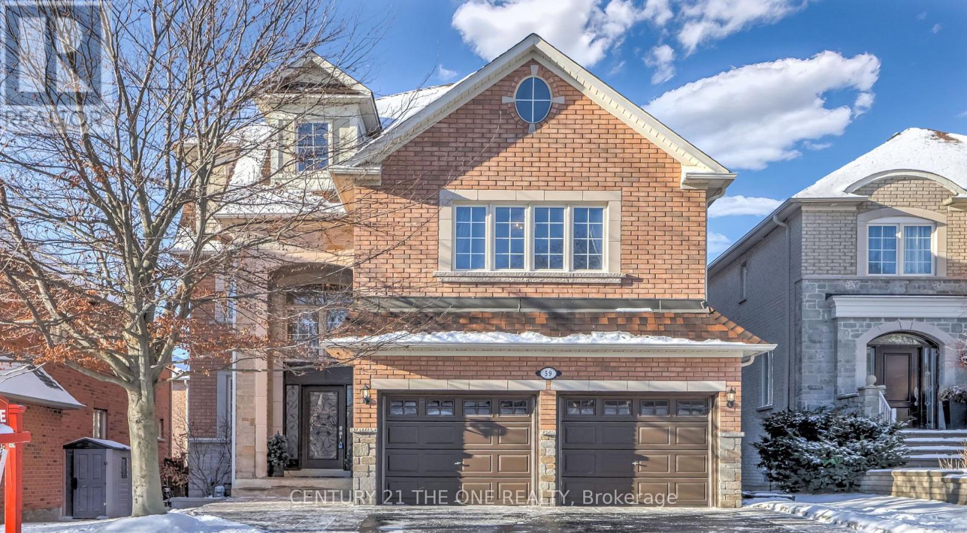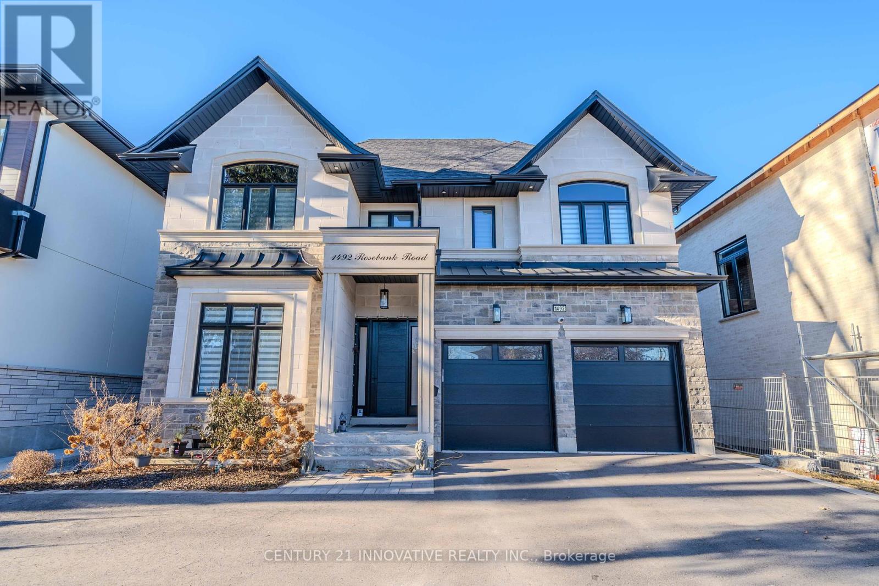814 - 15 Vicora Linkway
Toronto (Flemingdon Park), Ontario
Spacious, bright, and full of potential, this rarely available corner condo checks all the right boxes. With approximately 1130 square feet, 3 full bedrooms, 2 washrooms, and a private balcony, there is plenty of room to live comfortably and make it your own. Enjoy rare north, south, and east exposures with sweeping views of the Don Valley Ravine, miles of green space, the occasional dear cameo, and even the CN Tower and downtown skyline peeking above the treetops. Inside, the layout is functional and inviting, with generous living and dining areas and great natural light throughout. There is ample in-suite storage, a large locker, and a convenient parking space. Whether you're looking to move right in or dreaming of a stylish renovation, this is a solid foundation with lots of flexibility.The building offers a full suite of amenities including an indoor pool, gym, sauna, party room, BBQ area, guest parking, security services, and updated hallways. The reasonable condo fees include all utilities and cable TV, making ownership simple and cost-effective. Set in a friendly, well-established neighborhood with a strong sense of community, you're surrounded by walking and biking trails, city parks, outdoor sports, and a nearby golf course, all within easy reach. Schools, a community center, public library, and a wide range of programs and activities are also within walking distance. Transit is a breeze with multiple bus routes (including the 100A) just steps away and the upcoming Eglinton Crosstown LRT close by. Quick access to the DVP makes commuting by car just as easy. Need to shop? You're minutes from local plazas, Costco, Superstore, and the Shops at Don Mills. A rare opportunity to own a large, light-filled unit in a peaceful setting with serious upside-perfect for those looking to invest, nest, or level up their living space. (id:45725)
37 Homestead Street
Ottawa, Ontario
Lovingly maintained & cared for by same owners for 34+yrs, this 3bed/bath detached home offers both comfort & function. On a deep lot w/ patio, spacious deck & brick exterior w/ extended driveway for curb appeal. Wide 36" front door, allows light in and has a screen door. The open-concept main lvl feat. vinyl tile in the foyer, hall & kitchen, a cozy gas FP, ornamental artistic plaster crown molding & laminate floors. Living room with expansive south facing window & up/down blinds. Updated 2pc bathroom. The kitchen offers custom cabinetry, pots & pan drawers, Kenmore appliances, pot lights, wine rack, pull out spice cabinet, a large window overlooking the backyard & add'l countertop prep area. A patio door leads you out to this entertaining backyard gem. Side door offers access to the add'l deck, shed & access to the garage. The primary bed upstairs boasts 2 large windows (double hung (easy to clean) & double closet. The main bath offers tile floors, custom cabinetry, separate stand-up shower, deep soaker tub & ample deep cupboards. 2 add'l beds incl. one that could easily be an office. The LL w/ convenient 3pc bath, rec area, laundry/utility room w/ side by side washer/dryer, storage under stairs & French doors that lead to a customizable rec room/den/fitness area with custom closet. Many upgrades over the years incl. Roof (50yr shingles 2017), Kitchen & 2-pc Bathroom (2011), furnace (2023), oversize driveway resealed (2024) & professionally painted (2025)& so much more! Located in Fisher Glen, enjoy all the nearby amenities: Merivale Rd shopping, Costco, Canadian Tire, Movati Fitness, Farm Boy, Metro & Home Sense. Easy commute to Tunney's pasture, downtown & airport. Located in top school catchment (Public, Catholic & French Catholic) and the prized General Burns Park with tennis courts, swimming pool & loads of space to enjoy. Public Transit just steps away on Viewmount Dr. A cherished home, located on a quiet and friendly street, is ready for its next chapter! (id:45725)
282-284 Wellington St W
Sault Ste Marie, Ontario
Income presently 2 Units Rented for $800 and $500 per month inclusive. plus 2 bedroom apt vacant could be rented for $1200 per month. Full concrete bsmt for storage with outside entrance. Fenced compound/yard area, High efficiency gas furnace, 200 amp service. (id:45725)
282-284 Wellington St W
Sault Ste Marie, Ontario
Commercial zoned multi unit building 2 or 3 apartments or 2 apartments and one commercial. Fenced yard, full basement, gas heat, lower roof and asphalt roof 2003. Newer high efficiency gas furnace, 200 amp service, possible 3rd residential unit. (id:45725)
282-284 Wellington St W
Sault Ste Marie, Ontario
Commercial and Residential building 1 bdrm, 2 bdrm and commercial unit. 2 storey with full poured concrete basement. Fenced area in yard, high efficiency gas furnace, 200 amp service, possible 3rd unit residential. (id:45725)
00 Galetta Side Road
Ottawa, Ontario
Welcome to 00 Galetta Side Road! This prime 60-acre vacant parcel, zoned RU, offers a world of possibilities and represents an excellent long-term investment opportunity. Picture yourself building your dream home on this mostly flat terrain with partial clearing, providing privacy and easy access to Fitzroy Harbour's amenities, and a short commute to Kanata. Or, envision the potential for various ventures, drawing inspiration from nearby comparable properties. From charming equestrian facilities that have become local landmarks, to thriving diversified on-farm enterprises that have redefined the area's agricultural landscape. Seize this incredible opportunity to shape your vision and unlock the full potential of this exceptional property for both residential aspirations and exciting ventures! (id:45725)
20 Wildan Drive
Hamilton (Freelton), Ontario
Welcome to 20 Wildan Drive, Flamborough a picture-perfect country retreat nestled in the heart of Wildan Estates. This beautifully maintained property sits on an exceptional half-acre lot on a quiet, family-friendly street, offering the perfect blend of peaceful living and convenience. With its striking curb appeal, the home greets you with manicured landscaping, archway entrance, and a long driveway with ample parking. Step inside to 2652 sqft of top-tier living. The grand foyer with soaring ceilings sets the tone for the warmth and sophistication throughout. The living room features a stunning bay window that fills the space with natural light, and a stone wood-burning fireplace. Host unforgettable gatherings in the elegant dining room or cook up a storm in the expansive eat-in kitchen complete with stainless steel appliances, granite countertops, island, and stylish finishes. Main floor living is a dream with a serene primary suite featuring vaulted tray ceilings, walk-in closet, and French doors accessing the elevated deck. The spa-like 5pc ensuite offers a luxurious escape with an oversized glass shower, deep soaker tub, & double vanity. A powder room and a well-appointed laundry room add everyday convenience. Upstairs, you'll find two oversized bedrooms, one with a chic 3pc ensuite, and a separate 4pc bathroom ideal for growing families. The finished lower level is an entertainers paradise: a bright and spacious rec room with a gas fireplace feature wall, fantastic custom wet bar with walkout to yard, extra bedroom, exercise room, and 3pc bath. The show stopping 3-season solarium offers additional connection to the outdoors. Outside, enjoy your private country oasis stone patio, pergola, upper deck with gazebo, BBQ area, lush green space, fire pit, in-ground sprinkler system, and two storage sheds (Grand River Sheds). 20 Wildan Drive is where timeless charm, modern comfort, and family-friendly country living come together. Don't miss this opportunity! (id:45725)
Lower - 150 Mavety Street
Toronto (Junction Area), Ontario
Client RemarksStylish, Newly Renovated 1-Bedroom Apartment In The Heart Of High Park/Junction! This Bright And Modern Space Features Gleaming Hardwood Floors, Elegant Ceramic Finishes, And A Spacious Open-Concept Layout Perfect For Entertaining. Enjoy The Convenience Of Ensuite Laundry And Inclusive Utilities. Located Just Steps From The Vibrant Junction, Beautiful High Park, And Bloor West Village With Shopping, Dining, And Transit All At Your Doorstep. Street Parking Available. A Must-See Opportunity To Live In One Of Torontos Most Desirable Neighbourhoods!Please Note: No Pets And No Smoking. (id:45725)
Upper Level - 30 Corby Crescent
Brampton (Brampton South), Ontario
Great Layout 4 Br Home, 3 Br In The Main Floor With Spacious Kitchen, Living Space And One Bedroom In Attic,Very Bright, Lots Of Natural Light!!! Ensuite Separate Laundry, Two Parking Spaces, Large Lot To Enjoy YourSummer, Walk Out To Full Fenced Yard From One Of The Bedrooms. Located In A Great Location: Close ToSchools, Parks, Public Transportation, And Downtown Brampton! Utilities are Not Included, Please add $200 per month. (id:45725)
59 Misty Well Drive
Richmond Hill (Jefferson), Ontario
One Of The Biggest Models in Jefferson, 3795 Sqft ! Welcome To 59 Misty Well Dr, A Beautifully Upgraded Family Home That Combines Elegance And Functionality. Featuring Dark Hardwood Floors, Parquet Details, And Oak Stairs With Iron Pickets, Situated On A Quiet Street With No Sidewalk, This Property Offers Privacy And Additional Driveway Space For Parking Convenience.This Home Offers A Warm And Inviting Ambiance With A 9-Foot Ceiling On The First Floor. The Open-Concept Layout Showcases A Generous Kitchen With Upgraded Caesarstone Quartz Countertops And Tile Backsplash (2021), Complete With High-End Stainless Steel Appliances, Including A Bosch Dishwasher (2020), GE Refrigerator (2020), GE Gas Stove (2018), And Sleek SS Hood (2020). The Kitchen Flows Seamlessly Into The Family Room, Enhanced By Sony Surround Sound Speakers, Creating The Perfect Space For Entertaining. The Main Floor Also Includes A Bright Office/Library For Work Or Study. Upstairs, The Second Floor Boasts 4 Spacious Bedrooms, 3 Modern Bathrooms, And A Convenient Laundry Room, While The Third-Floor Loft Offers A Private Retreat With A Large Living Area, A 5th Bedroom, And A 4-Piece Bathroom. Recent Updates Include Newer Window Glass (2023), A New Furnace (2024), AC (2022), And Beautifully Finished Side And Front Interlocking (2023). Located In The Catchment Area Of Top-Ranking Schools, Including St. Theresa, Richmond Hill High School, And Trillium Woods, This Home Is Perfect For Families Seeking Excellent Education Options.This Meticulously Maintained Home Is A True GemMove In And Enjoy! **EXTRAS** Bosch Dishwasher (2020), GE Refrigerator (2020), GE Gas Stove (2018), And Sleek SS Hood (2020), Washer & Dryer (id:45725)
1492 Rosebank Road
Pickering (Woodlands), Ontario
2y old luxury home on premium 50ftx218ft lot on one of Pickerings most sought-after streets.Approx 6,000sqft of living space, this home redefines luxury with meticulously designed interiors & exceptional craftsmanship.Equipped with 6 security cameras,inbuilt main-floor speakers, Elegant finishes thruout - panelling, coffered ceilings, tiled floors,rich hardwood floors on main & upper floors & laminate in the entire bsmt. 4 fireplaces.4 large bdrms, each w/own walk-in closet & private ensuite bthrm.Master bedroom features 2 oversized closets,fireplace&private balcony. Gourmet kitchen w/ top-tier built in stainless steel appliances,quartz countertops, B/I coffee machine, spacious center island, Custom hood fan. Magnificent family room w/ 20 feet cathedral ceilings & abundance of natural light streaming through its impressive oversized windows. Enhanced w/custom millwork, coffered ceilings, & a cozy fireplace. The main floor also includes a dedicated home office & a grand entryway w/custom tiles thruout. 2nd floor includes a skylight, cozy nook & seperate laundry.Massive&stunning upgraded backyard oasis w/ stylish patio & tons of privacy. 3-car tandem garage w/expansive driveway.Park up to 10 vehicles, with an upgrade of 2 additional spots.Fully finished basement w/separate entrnce, 2 bdrms, kitchen, laundry & 3pc bath ideal for a potential in-law suite.Impeccable high-end laminate floors & 9ft ceilings in bsmt. Additional room that can be a 3rd bdrm/home office.Prime Location:nestled in one of Pickerings most prestigious neighborhoods - the perfect balance of luxury and convenience. Enjoy proximity to schools, beautiful parks,shopping,dining,easy access to major h/ways for seamless commuting! *EXTRAS* Top of the line B/I Appliances: main floor Fridge,Wall Oven,Microwave,Range,DW,CoffeeSystem, Under counter Beverage Center,Washer,Dryer.Bsmt Fridge,Stove,DW,Washer,Dryer,Microwave Hood.Option to purchase furniture.Tarion Warranty Included. (id:45725)
35 Maple Street N
Uxbridge, Ontario
Opportunity knocks! Location, Location! Huge immediate investment opportunity, hold for Further Investment or Development. RM Zoning allows many uses, including but not limited to: single-family dwelling, semi-detached dwelling, duplex dwelling house, apartment, senior citizen's housing, group home, private home daycare & more. This high value bungalow is located in sought-after neighbourhood close to all amenities, on a large .33 acre lot. 3+2 Bedrooms, 2 full bathrooms, 2 kitchens and separate entrance to finished basement, lots of storage and more. Spacious main Eat-In Kitchen with tons of cupboard space. Spacious bedrooms with ample closet space. Separate entrance to finished basement with high ceilings, kitchen, bedroom, full bathroom, tons of storage & more. Private driveway with ample parking. Conveniently located close to schools, shopping, public transit, 401, parks & recreation & more. Not in a CLOCA regulated area, nor Greenbelt. Buyer to do their own due diligence concerning all aspects of this property and their intended use of it. (id:45725)
