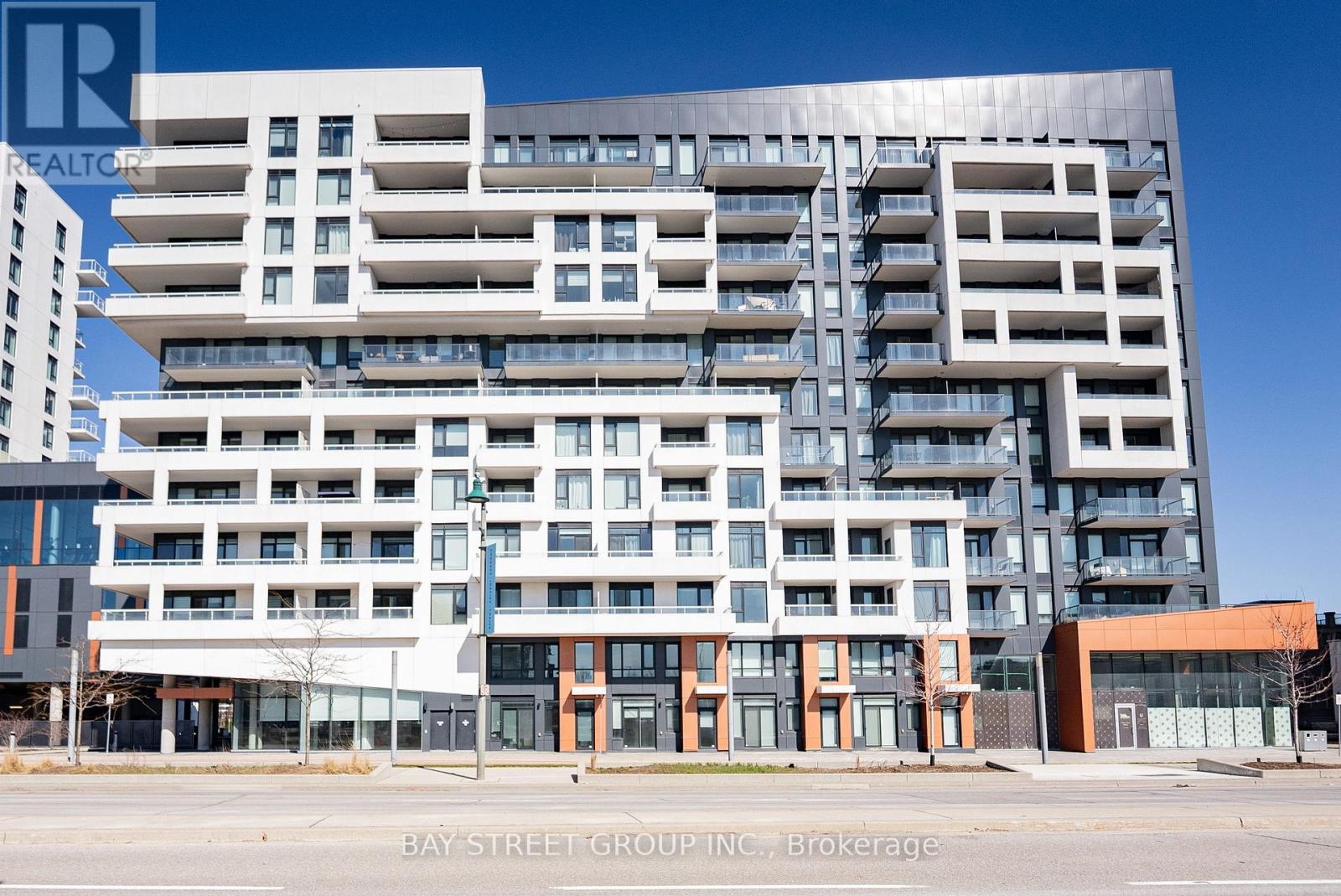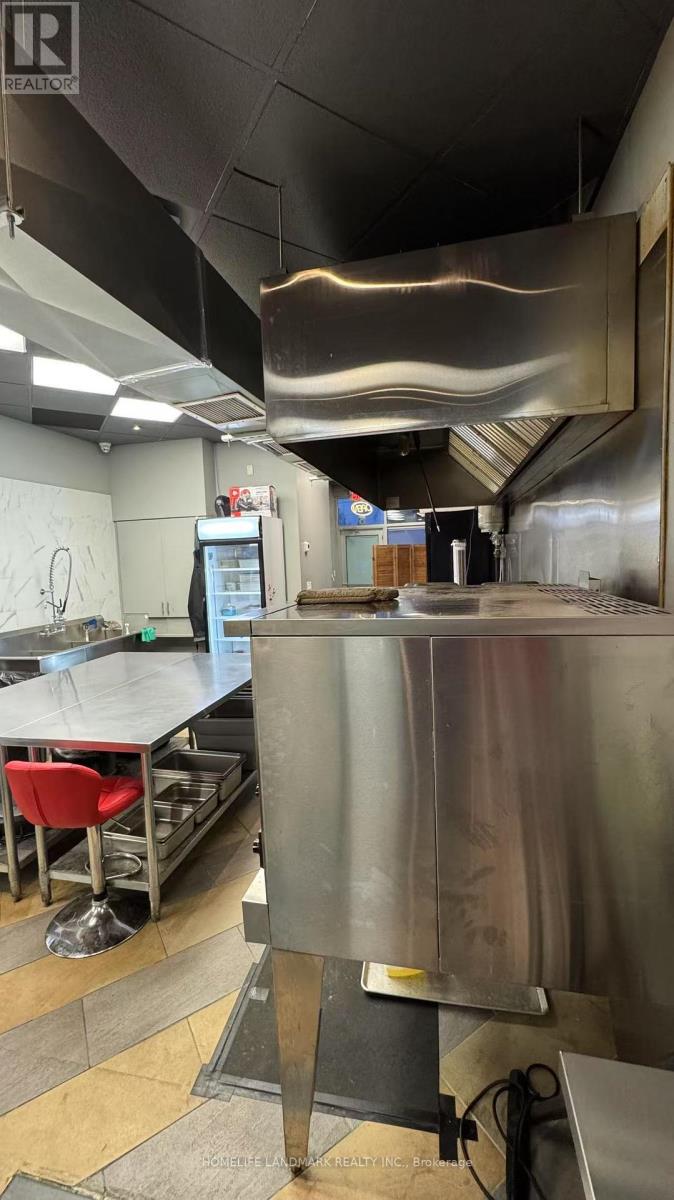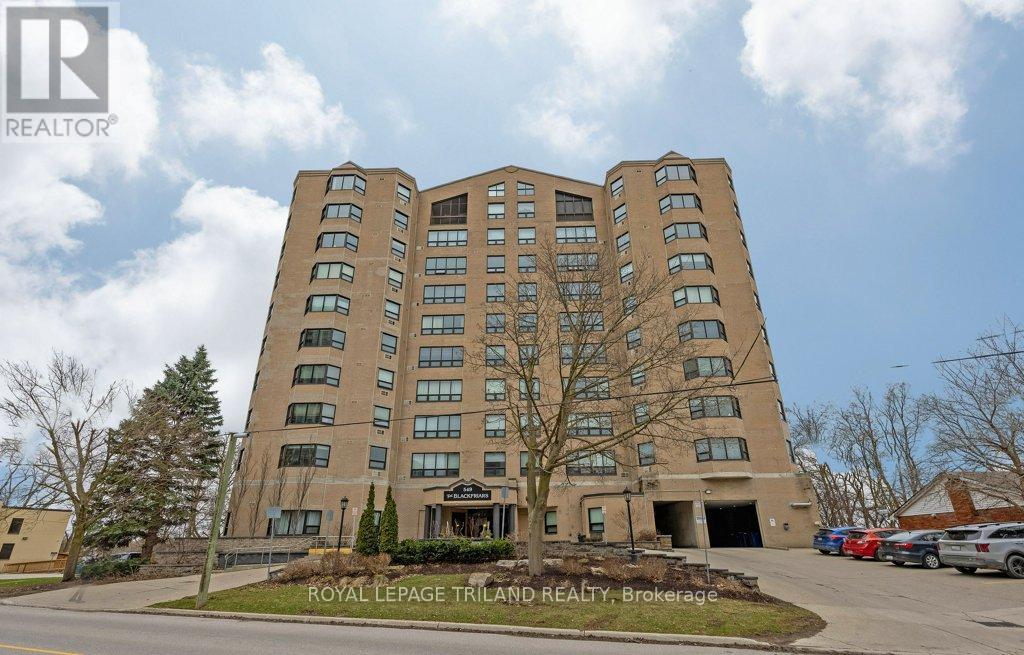316 - 276 King Street W
Kitchener, Ontario
Welcome to Lofts at 276, where historic charm meets modern living in this bright and spacious 2-bedroom, 2-bathroom loft-style condo offering 940 square feet of stylish living space. Featuring soaring 12-foot ceilings, a Juliette balcony with city views, and a kitchen equipped with granite countertops, ample cabinetry, and a breakfast bar, this unit blends comfort and sophistication. Enjoy the convenience of in-suite laundry, included water utility, and an underground parking spot. With a walk-out entrance onto King Street and City Hall just steps away, plus Shoppers, Subway, and other retail options right below, everything you need is at your doorstep. Available for immediate move-ingas and electricity are the tenants responsibility. (id:45725)
2022 Eckland Court
Mississauga (Erin Mills), Ontario
Escape the hustle and bustle of the city at 2022 Eckland Court, Mississauga. This stunning 6,000+ sq. ft. interior Muskoka-like estate, nestled off Mississauga Road, backs onto a serene ravine and the pristine Mullet Creek. With over $750,000 in premium upgrades, this property offers natural beauty with meticulous attention to detail and high-end finishes throughout. As you enter, you are welcomed by soaring 20-ft ceilings, large windows, and glistening pot lights that flood the space with natural light. The custom chef's kitchen is a masterpiece, featuring premium Cambria quartz countertops, state-of-the-art Wolf and JennAir appliances, and abundant space for both casual dining and formal entertaining. Thoughtfully designed living areas are adorned with carefully curated finishes, bringing a modern, refined touch to the home's classic beauty. In addition, multiple fireplaces add warmth and elegance to both the main and lower levels. The Owner's suite offers a spa-like retreat while, the upper level boasts three generously sized bedrooms, each with its own ensuite or semi-ensuite bathroom, ensuring comfort for the family. Designed with ample closet space, each room provides a peaceful retreat. The basement apartment elevates this home further, with a spacious rec room with a walk-out to the ravine, a built-in bar, a wine cellar, a fully equipped kitchen, and the addition of a dedicated home theatre system with seating. This level offers an ideal setting for both relaxation and entertaining. Outside, the newly paved driveway offers parking for up to six cars, with newly installed garage doors and openers adding to the home's impressive curb appeal. This home is perfect for the most discerning clients seeking a beautifully crafted property in one of the most desirable locations. (id:45725)
104b - 8 Rouge Valley Drive
Markham (Unionville), Ontario
Luxury, Stunning & Spacious 3+1 bedroom 1488sf South-facing condo townhouse right In The Heart Of Downtown Markham, best of both worlds! Welcome to York Condos community by Remington Group, Master planned community built in 2021. Designer inspired interior, Very Bright Unit With 9-foot Ceilings and Floor to Ceiling Windows! No carpets! Modern Kitchen with Large Island, Quartz Counters & B/I Hi-End appliances, Best 3+1 bedroom layout, Den can also be used as a bedroom, Spacious primary bedroom with walk-in closet, Ensuite with separate glass shower and bathtub! Ground level private entrance directly from street. Enjoy premium amenities, including a Rooftop Deck, Tennis Court, Outdoor Pool & BBQ, Guest Suites, Fully Equipped Gym, York Cafe w/wifi, 24-h Security and more. Exit the ground level entrance and step right into Downtown Markham that has everything you need, groceries, Cineplex, gourmet restaurants, shopping, and easy access to transit where you can Walk To GO Train, Viva & YRT! Minutes to Whole Foods, T&T Supermarket, Main St Unionville, Highly Ranked Schools like the Unionville High School, Parks, Ravine Trails, and Future York University Campus! Easy access to 407/404! (id:45725)
05 - 10066 Bayview Avenue
Richmond Hill (Crosby), Ontario
Fully Equipped Turnkey Retail Restaurant/Take-out space for sublease in the heart of Richmond Hill. Situated in a high-traffic plaza with strong visibility and excellent exposure, the unit is ideal for food entrepreneurs looking to start or expand their business in a mature and vibrant neighborhood. Approx. 782 sq. ft. permitted for food service use; fully built-out with commercial-grade cooking equipment included (hood fan, fryer, grill, refrigeration units, prep stations, sinks, etc.) HVAC & ventilation are fully operational and up to code; separately metered utilities; it is used as take-out & delivery services now. The current lease term remaining approx. two (2) years with potential for renewal & ample parking. (id:45725)
1808 - 56 Forest Manor Road
Toronto (Henry Farm), Ontario
Bright And Spacious Luxury Unit, 1 Bedroom + Den, Ft Large Balcony W/ Amazing Views. Functional Layout With One Full Washroom. Beautiful Modern Kitchen With Premium Upgrades And Stainless Steel Appliances. Parking And Locker Included. Steps To Fairview Mall, Ttc, And Hwys 401 & 404. Amenities: Gym, Party Room W/Access To Outdoor Patio, Steam Rm, Outdoor Zen Terrace W/Modern Fire Pit, Hot, Warm And Cold Plunge Pools. Property is currently tenanted, photos taken are not current and was taken when vacant. (id:45725)
6718 Springfield Road
Malahide (Mount Salem), Ontario
Welcome to 6718 Springfield Road, a pristine 4-bedroom, 2-bathroom home nestled in the peaceful hamlet of Mt.Salem. Just minutes from Aylmer, Tillsonburg, and the scenic Lake Erie, this property offers the perfect blend of country living with easy access to nearby amenities. A spacious addition and seamless updates throughout the home provide ample room for the whole family. The main floor features a large kitchen and dining area at the front of the home, complete with quartz countertops, a central island, and a pantry for extra storage. The generous 16x14 living room overlooks the backyard, creating a peaceful space to unwind. You'll also find a convenient side entrance, a welcoming foyer, and a 3-piece bathroom. Plus, main floor laundry adds to the convenience. Upstairs, you'll find four bedrooms and a beautiful 5-piece bathroom, along with an open family room perfect for relaxing or entertaining. Step outside to the private backyard, where mature trees, an above-ground pool, and a patio area await ideal for summer BBQs and outdoor gatherings. Electrical, Plumbing, roof, septic tank and bed, A/C were all updated at the time addition was completed (2012). Furnace was replaced 2007(Approx). (id:45725)
703 - 549 Ridout Street N
London, Ontario
Surrounded by historic buildings, bridges and parks, yet steps away from the bustling downtown Richmond Row, this southwest-facing unit in the Blackfriars building is now available. With two bedrooms and two full baths, this corner unit is beaming with natural light, bamboo laminate throughout, in-suite laundry and a view that will make your friends jealous. Overlooking both Harris & Labatt Park, the Thames River and with the perfect view of the sunset each evening, this should be an effortless choice. You'll appreciate the peaceful living while also being close enough to trendy eateries, bustling nightlife, bus routes, summer concerts or baseball games should the mood strike. A clean building with a welcoming entrance, secure underground parking, a gym, common room as well a patio with a scenic view off the gym exit, this could be your chance for turn-key living in downtown London. (id:45725)
1899 Boardwalk Way
London South (South B), Ontario
Welcome to Warbler Woods Riverbend's Most Prestigious Address in West London! Step into this stunning 4-bedroom, 4-bathroom executive home nestled in the heart of Riverbends most sought-after communities. From the moment you arrive, the natural stone façade and professionally landscaped exterior set the tone for luxury living. Charming covered front porch with stately pillars offers a warm welcome, blending rustic charm with modern sophistication. The grand foyer opens to soaring 18-foot ceilings in the Great Room, adorned with white stone feature walls and anchored by a modern fireplace. Main level boasts an open-concept layout that seamlessly connects the Great Room, Living Room, and Dining Room, perfect for both everyday living and entertaining on any scale. At the heart of the home lies not one, but two fully upgraded kitchens. The main kitchen features GE Café stainless steel appliances, quartz countertops, and custom cabinetry that extends to the ceiling. The spice kitchen offers secondary cooking space for preparing aromatic dishes, with ample counter space, modern backsplash, and specialized spice storage-all illuminated by tasteful under-cabinet lighting. Retreat upstairs your luxurious primary suite, featuring three additional bedrooms, walk-in closet and spa-like 5-piece ensuite with soaker tub, glass-enclosed shower, and elegant quartz finishes. Additional highlights include: Elegant beveled full-height mirror in the powder room, Double-glass pocket doors to Great room, Crystal chandelier adding of glamour to the main floor, Energy-efficient appliances and sustainable finishes, Insulated double garage with man door, Bright basement with added windows, ready for your custom touch. Located just minutes from top-rated schools, shopping, and quick access to HWY 402, this home offers perfect blend of luxury, convenience, and nature. Don't miss the opportunity to own this exceptional home in Warbler Woods- where timeless elegance meets modern comfort. (id:45725)
36 Rockhill Court
Quinte West, Ontario
Welcome to 36 Rockhill Court, a beautifully maintained bungalow nestled on a peaceful cul-de-sac in the heart of Belleville. This charming home offers three bedrooms, two bathrooms, and a spacious layout, making it ideal for families, downsizers, or anyone looking for a comfortable and inviting living space. Situated on a generous lot, this all-brick home boasts classic curb appeal with an attached garage and a private double driveway that provides parking for up to five vehicles. This home offers easy access to schools, parks, shopping, and all of Belleville's amenities, while maintaining a quiet and suburban feel. Step inside to find a bright and airy living room, perfect for relaxing with family or entertaining guests. The well-appointed kitchen provides plenty of counter space, cabinetry, and natural light, making meal prep a breeze. Adjacent to the kitchen, the dining area is ideal for hosting gatherings. One of the highlights of this home is the large cozy sunroom equipped with a fireplace, offering the perfect spot to enjoy your morning coffee or unwind in the evening while overlooking the backyard. The main floor features three generously sized bedrooms and a 5-piece bathroom, providing ample space and comfort for the whole family. Downstairs, the basement expands the living space, offering a large recreation room with a second fireplace, perfect for movie nights, a play area, or a home gym. A convenient 2-piece bathroom, laundry facilities, and plenty of additional storage space completes the versatile lower level. Outside, the private backyard offers plenty of space for outdoor activities, gardening, or entertaining. Whether you're hosting summer barbecues or simply enjoying the peaceful surroundings, this backyard is a perfect retreat. An additional feature of the outdoor space is the detached garage/barn that provides outdoor storage space or additional parking. Don't miss this fantastic opportunity to own this beautiful Belleville home! (id:45725)
13 Country Lane
Brock (Cannington), Ontario
SPRING IS HERE DONT MISS OUT on this exceptional opportunity to own a Quality Barkey-Built Bungalow in the heart of Cannington's most desirable neighbourhood. With its stunning brick construction, 1 1/2 car garage, and a paved double-wide driveway, this charming property is sure to attract attention from discerning buyers, The main level boasts 3 spacious bedrooms, a beautiful bathroom and a large eat-in kitchen with ample cupboards, pantry and a walk-out to a serene private interlock stone courtyard with a soothing water feature. The expansive living room features hardwood floors, a cozy gas fireplace with open access to the dining room and deck, overlooking a mature treed yard. The lower level with its separate entrance, offers a versatile space perfect for entertaining or bringing the In-Laws, with a large recreation room, electric fireplace, bar & built-in display shelves. Additional features include an extra bedroom, a 3-piece bathroom and office/den or craft room, providing the perfect setup for a home office or hobby space. Conveniently located within walking distance to top-rated schools and downtown shopping, this property offers the perfect blend of small-town living with modern amenities, yet easy access to the GTA, Uxbridge, Markham, Lindsay & Port Perry. A wood privacy fence surrounds three 3 sides of the backyard for Fido & the Kiddies, plus a private deck. DON'T WAIT Act now to make it yours and start creating lasting memories in this incredible home! (id:45725)
1360 Dumont Street
Oshawa (Taunton), Ontario
Own this prime North Oshawa home today, no hold backs! Welcome to 1360 Dumont in Oshawa, this large 2100 sq ft two story four bedroom home is located in the prime, quiet and established North Oshawa neighbourhood of Taunton. An upgraded corner unit model substantially larger than the 3 bed model. Spacious living, dining, family main floor. Generous four bedrooms with primary bed ensuite/walk-in on second floor! Finished basement with bar and living space, easily converted back into an additional bedroom space complete with a full bathroom. Contemporary living space with an affordable four bedroom price! **EXTRAS** All appliances included, HWT owned. Very easy drive to 407 (Enfield Rd) and short drive down Townline to 401. Close to all major shopping and mass transit. (id:45725)
1410 - 370 Dixon Road
Toronto (Kingsview Village-The Westway), Ontario
This beautifully updated 3-bedroom unit offers a modern open-concept layout (id:45725)











