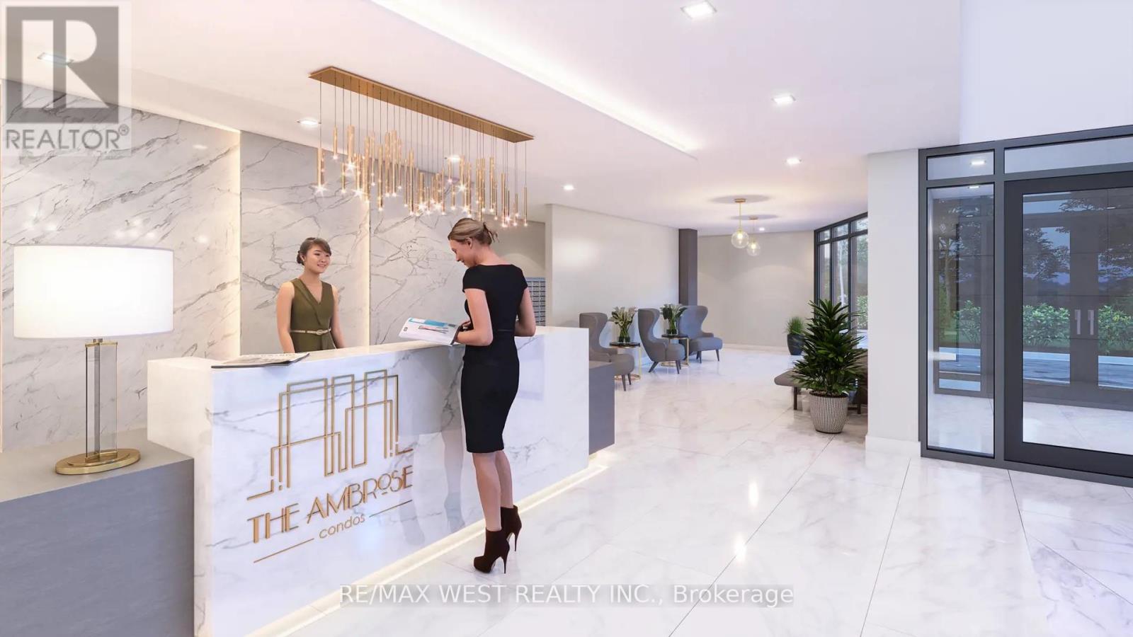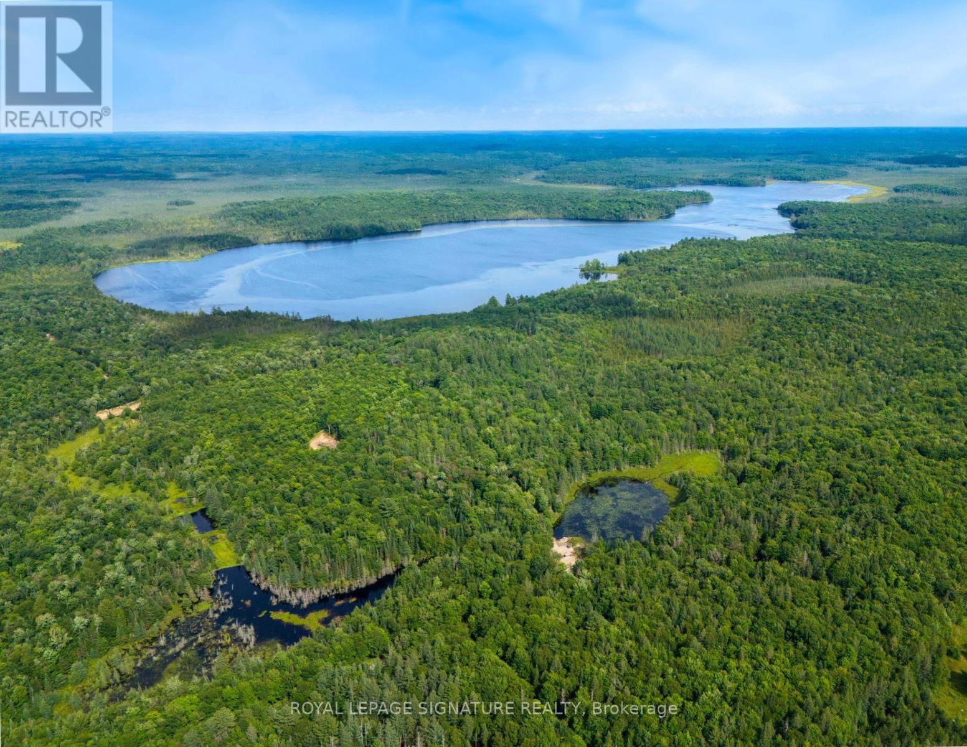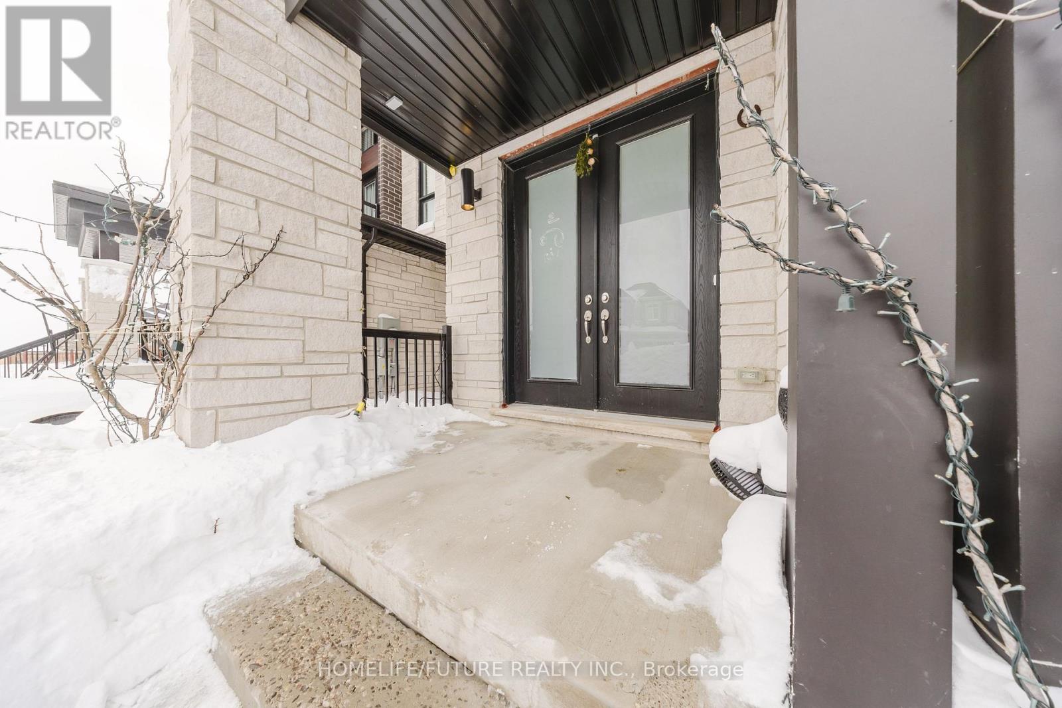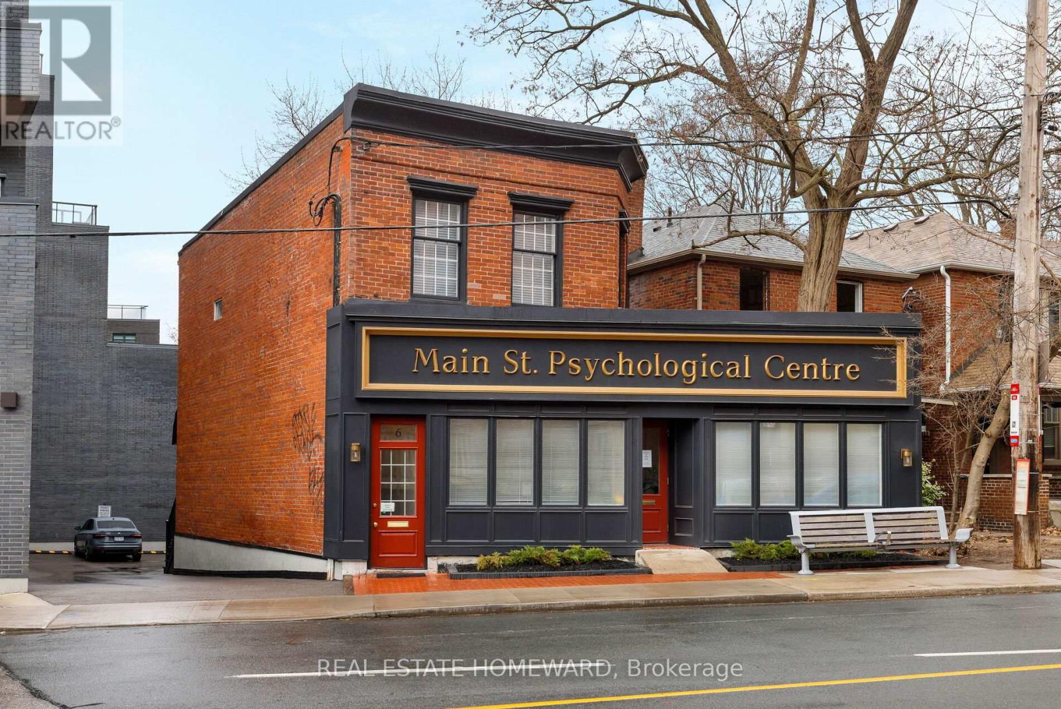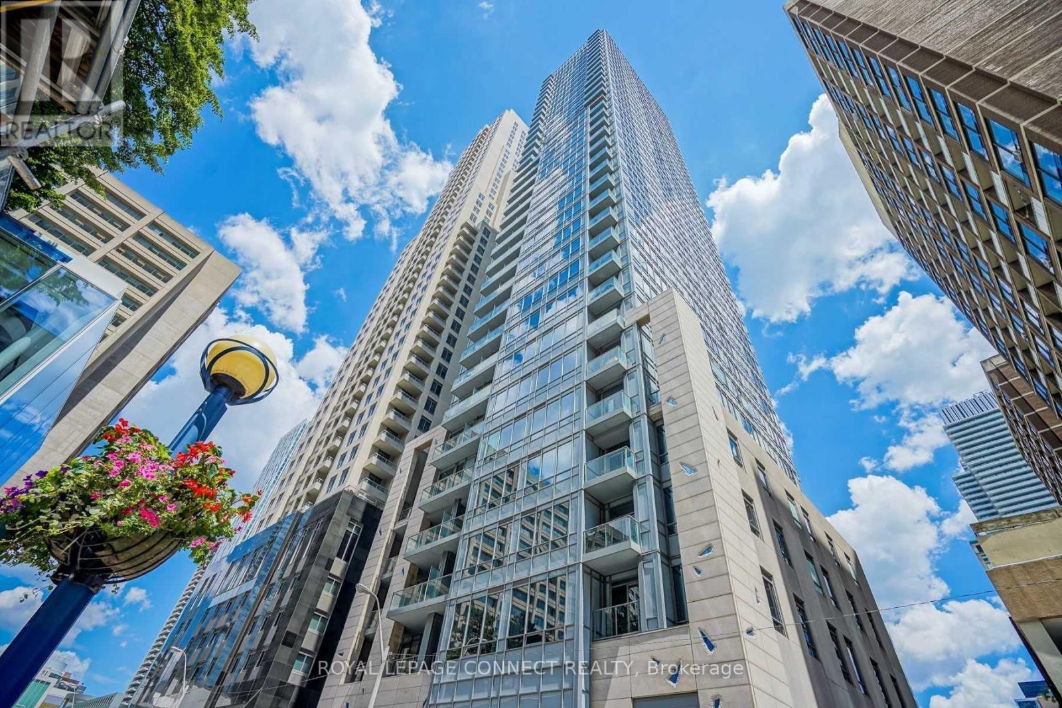181 Yearling Circle
Ottawa, Ontario
This charming and affordable detached home, built in 2023, is located on a peaceful street in the serene community of Richmond, Ottawa. Thoughtfully designed by the owner, the home features 4 bedrooms, 2.5 bathrooms, and an unfinished basement that can be customized to suit your needs. It comes equipped with high-end appliances, adding to its modern and practical design. The property boasts both main and second floors with smooth 9-foot ceilings and elegant 8-foot doors, enhancing its spacious and sophisticated feel. The kitchen is a standout, featuring luxurious quartz countertops that combine style and functionality. Beautiful hardwood stairs add a touch of refinement and durability to the home. Designed to maximize natural sunlight, the interiors feel bright, airy, and even more expansive than the listed dimensions suggest. Perfectly situated just 15 minutes from Stittsville and Barrhaven, this home offers convenient access to nearby amenities while providing a quiet and welcoming environment. Its the ideal blend of elegance, comfort, and practicality. (id:45725)
G03 - 401 Shellard Lane
Brantford, Ontario
Fantastic opportunity for first-time home buyers or investors in the beautiful and growing city of Brantford! This assignment sale at 401 Shellard Lane features a well-designed 1-bedroom + den + study layout, offering flexible space ideal for remote work, guests, or extra living areas. The unit includes one parking spot and a locker for added convenience. Located in a vibrant community close to schools, parks, shopping, and essential amenities, this brand-new condo is perfect for those looking to enter the market or expand their investment portfolio. Dont miss your chance to own in one of Brantfords most anticipated developments! (id:45725)
108 - 107 St. Joseph's Drive
Hamilton (Corktown), Ontario
Welcome to Hillview Terrace showcasing a Gorgeous Affordable 1 Bedroom co-op in the heart of Hamilton's sought-after Corktown neighbourhood. Close to 600 Sq Ft Spacious & very well-maintained clean corner unit with an extra 100 Sq Ft of All-season enclosed balcony and views of escarpment with very Low maintenance fees that include Heat and Water. Beautifully remodelled unit with plenty of boasting plenty of great features and modern upgrades: New Kitchen with Quartz counters and superb backsplash, updated Bathroom, Laminate flooring, Doors, Trim, Baseboards, Built-in closets and storage cabinets, accent wall, painting, convenient In-suite Laundry, lots of storage, covered parking and locker, etc. The apartment also features a great functional layout design, modern finishes and abundant natural light. A well-managed building located in a quiet cul-de-sac at just steps to St. Josephs Hospital and public Transit prime location at just minutes to all major amenities offering a vibrant urban lifestyle and convenience. (id:45725)
Lot 12 Axe Lake Road
Mcmurrich/monteith (Sprucedale), Ontario
Escape to 8 acres of land in the picturesque Axe Lake region, where endless possibilities await. This expansive property has 448 ft of frontage offers a peaceful retreat surrounded by natural beauty, including the Axe Lake Wetland Conservation Reserve, perfect for hiking, wildlife watching, and outdoor exploration. Adventure seekers will enjoy nearby Rock Candy Mountain Trail, offering breathtaking views and year-round recreation. Despite its tranquil setting, the property is conveniently located near the communities of Sprucedale and Stanleydale. Sprucedale offers essential amenities, including a general store, gas station, and community center, while Stanleydale provides a small-town charm with local services and dining options. The town of Burks Falls is just a short drive away, offering additional conveniences such as grocery stores, medical facilities,and shops. Whether you envision a seasonal getaway or a year-round residence, this 8-acre lot is a blank canvas for your dream retreat. Sold in as-is, where-is condition, its a rare opportunity to own a piece of Ontario's natural paradise. (id:45725)
312 - 2662 Bloor Street W
Toronto (Kingsway South), Ontario
An exceptional opportunity to own one of the larger condominium suites in The Terraces at Old Mill, a distinguished residence in the sought-after Kingsway neighbourhood. Offered for the first time since its 2002 construction, this spacious 2-bedroom plus den suite invites its next owners to bring their own vision to a truly timeless space.Gracefully proportioned and filled with natural light, the home features a generous living room with gas fireplace and walk-out to an east-facing balcony overlooking the serene Humber Valley Ravine. The formal dining area is ideal for elegant entertaining, while the large eat-in kitchen is outfitted with granite countertops, wood cabinetry, and a bright breakfast area with treetop views.Each bedroom offers its own ensuite bath, including a spacious primary retreat with walk-in closet, 5-piece bath, and direct access to the light-filled den ideal for a study, library, or TV room.This well-established, impeccably maintained building is known for its warm and welcoming community, and offers 24-hour concierge service, an indoor lap pool and spa, fitness centre, sauna, and party room. Perfectly located near walking trails, Old Mill subway station, and a short stroll to The Kingsway and Bloor West Village. A refined home with outstanding potential for those looking to personalize in a premier setting. (id:45725)
445 Samford Place
Oakville (1020 - Wo West), Ontario
Welcome to your new home in the prestigious Bronte East neighborhood of Oakville. This charming 3+1 bedroom bungalow offers not just a place to live, but a canvas for your dreams. With its recent updates, including renewed countertops and fresh paint, this home is truly move-in ready, yet leaves room for personalization to suit your taste.|*|Set on a 65ft x 115ft lot, the propertys R2 zoning provides an opportunity for builders and investors looking to capitalize on Oakvilles upscale market. Imagine the possibilitiesbuild a customized 3,200 to 3,400 sq. ft. home tailored to your vision on this prime piece of real estate.|*|The interior spans 1,021 square feet, featuring a layout that exudes warmth and functionality. The main level boasts three bedrooms, while the additional bedroom downstairs makes for a perfect guest suite or home office. The finished basement, accessible through a separate entrance, enhances the home's livability with a full recreation room, separate kitchen, laundry, and office space.|*|Outdoors, enjoy a large private yard complete with an oversized deckideal for family gatherings or a morning cup of coffee while taking in the tranquility of your surroundings.|*| The property also provides ample parking with space for up to six cars, catering to your guests and family members.Located a stones throw away from local amenities including shops, the beautiful Bronte Harbour, QEW, Bronte GO Station, and top schools, this home offers both convenience and lifestyle. Whether you are a downsizer, investor, or builder, this property promises to deliver on all counts. Seize the opportunity to craft your ideal living space in one of Oakvilles most sought-after communities. (id:45725)
123 Market Street
Hamilton, Ontario
Welcome to 123 Market Street, this 2.5-storey semi detached home is located in the heart of downtown, in one of the city’s most vibrant and walkable neighbourhoods with an impressive Walk Score of 94. Offering approximately 2,300 sq ft, 5+1 bedroom, 3-bathroom this home is bursting with character and versatility—ideal for single-family living, a live/work setup, or as a savvy investment with strong income potential. Thoughtfully renovated, it features an enclosed front porch (2020), premium wide-plank laminate floors, sleek LED pot lights, updated electrical and panel (2023), energy-efficient foam insulation (2021), and roof was also updated (2023). The flexible layout allows for endless configurations, whether you're running a business from home, setting up a multi-unit rental, or simply embracing the downtown lifestyle with plenty of space to grow. Steps to shops, artisan cafés, groceries, transit, and more—this is urban living at its best. Don’t miss out on this Amazing opportunity! (id:45725)
104 Mckean Drive
Whitchurch-Stouffville (Stouffville), Ontario
Welcome To Your Dream Home In Prime Location Stouffville. This House Features 4 Large Bedrooms + 5 Bathrooms. Open Concept 10 Feet Ceiling On The Main Floor. Very Large Modern Type Family Room With Upgraded Ceiling. Also Upgraded Features Kitchen With Extended Breakfast Countertops. Master Bedrooms With W/I Closet And Large Ensuite. Also Other Three Bedroom Comes With Ensuite Bathroom With W/I Closet. Upgraded Hardwood Flooring Throughout The House Fully Upgraded Pot Lights. Home Office. (id:45725)
6 Main Street
Toronto (East End-Danforth), Ontario
A rare opportunity! 6 Main Street - a detached, very spacious, beautifully designed and maintained building with lots of character, a rich history and an extremely flexible floor plan. Ideal for doctors, dentists, accountants offices, a live/work situation or multiple residences. Set in a great neighbourhood in the Upper Beach it has a visible location with wonderful curb appeal and offers easy access for clientele. High ceilings on all 3 levels deliver maximum usage = no wasted space. Each floor has its own entrance(s) and can easily be separated for individual businesses and/or residential use. Many updates provide a turn key operation.The main floor currently has 4 offices, a grand reception/gallery area, a kitchenette and a 2 piece washroom. It is light-filled and beautifully finished with Brazilian Cherry hardwood floors and crown moulding. The second floor is carpeted however hardwood matching the main floor is underneath. There are 4 offices and a 4 piece washroom. The middle 2 offices have been installed to create additional office space however if an open concept plan or larger office is desired the walls can be removed. Outdoor space is available from 2 of the offices.The lower level contains a spacious conference room/office, another office with a walkout to the back yard parking area, an eat-in kitchen, 2 washrooms (a 2 piece and a 3 piece) and lots of storage room. A private drive leads to parking for at least 3 cars. There is plenty of street parking and it is a quick bus ride to the Main St subway station, GO train or take the Kingston Road streetcar. Visits to the property only with a prior appointment with the listing agent. Do not visit the property without a confirmed appointment. (id:45725)
150 Christie Street
Toronto (Annex), Ontario
Turnkey, extensively renovated 3+1 bedrooms, 2 full bathrooms, move-in ready family home W/finished basement and separate entrance, parking via the rear lane off Pendrith St., which services just a few homes. The main floor features hardwood floors, smooth ceilings, a fabulous family-sized kitchen W/granite counters, pot lights, all full-sized appliances incl. a stainless steel fridge, cooktop W/Built-in microwave, stainless steel wall oven, stainless steel dishwasher, a west-facing window providing great natural light, and a walk-out to the large covered deck with skylight. The spacious dining room comfortably entertains your family/friends and features a charming bay window. The spacious living room features a large picture window (had a mounted flat-screen TV). The separate front foyer for coats and shoes. Pretty covered front porch with skylight. The second floor features hardwood floors, smooth ceilings, 3 spacious bedrooms with excellent closet space, and a beautiful 3-piece bath with a W/glass shower. The lower level has a 4th bedroom/recreation room, 4-piece bath, a large utility/laundry room with lots of storage space, plus a W/O to the yard, including excellent storage space under the deck in a secure room. Many quality recent updates include a proper new roof (2022), new plumbing stack (2022), new owned hot water tank (2024), new owned HVAC (2024), upgraded custom closets in the primary bedroom and middle bedroom, pull-out drawers in the kitchen cabinets for optimal organization, newer skylights on front and back porch, added window back to the kitchen, and newer windows in the 2nd/3rd bedrooms. The fabulous, ultra-convenient location is 1 block from Christie Pits Park (a paradise for kids), a short walk to Christie subway, plus an abundance of fantastic coffee shops, restaurants, shopping, groceries within a short distance! Pre-list home inspection avail. Zoned Duplex, possible bsmt appt. Pretty flowered summer gardens. (id:45725)
1406 - 21 Balmuto Street
Toronto (Bay Street Corridor), Ontario
Crystal Blu' Lux Condo @ Heart Of World Class Shopping Strip. Yorkville Neighborhood. Surrounded By Dining, Theatre, Subway. Amazing 1 Bedroom Corner Unit, Faces N/W To Holt Renfrew And To Open Clear View Approx.600 Sq. Ft. Open Balcony. 10Ft. Ceilings, Pre-Engineered Hardwood Floors, Scavolini Kitchen, Granite Countertop, Breakfast Bar, Integrated Stainless Steel Appliances. Great Location To Live In/Work Downtown & Yorkville. (id:45725)
43 Mahony Avenue Unit# 1
Hamilton, Ontario
Welcome to a cozy and pristine home for rent at 1-43 Mahony Dr. This main floor residence boasts 3 bedrooms, a 4-piece bathroom, and a generously sized living room complemented by an inviting eat-in kitchen. Bask in the plentiful natural light streaming through numerous windows. The residence conveniently has independent hydro and gas meters from other units, along with inclusive one-car parking. Perfectly situated just minutes away from amenities, parks, bus routes, and the QEW, this well-appointed rental eagerly awaits to become your ideal living space. Never worry about parking with your very own designated spot, ensuring hassle-free access to your unit. Plus, loads of street parking. Don't miss out on this incredible opportunity! Available June 1st (id:45725)

