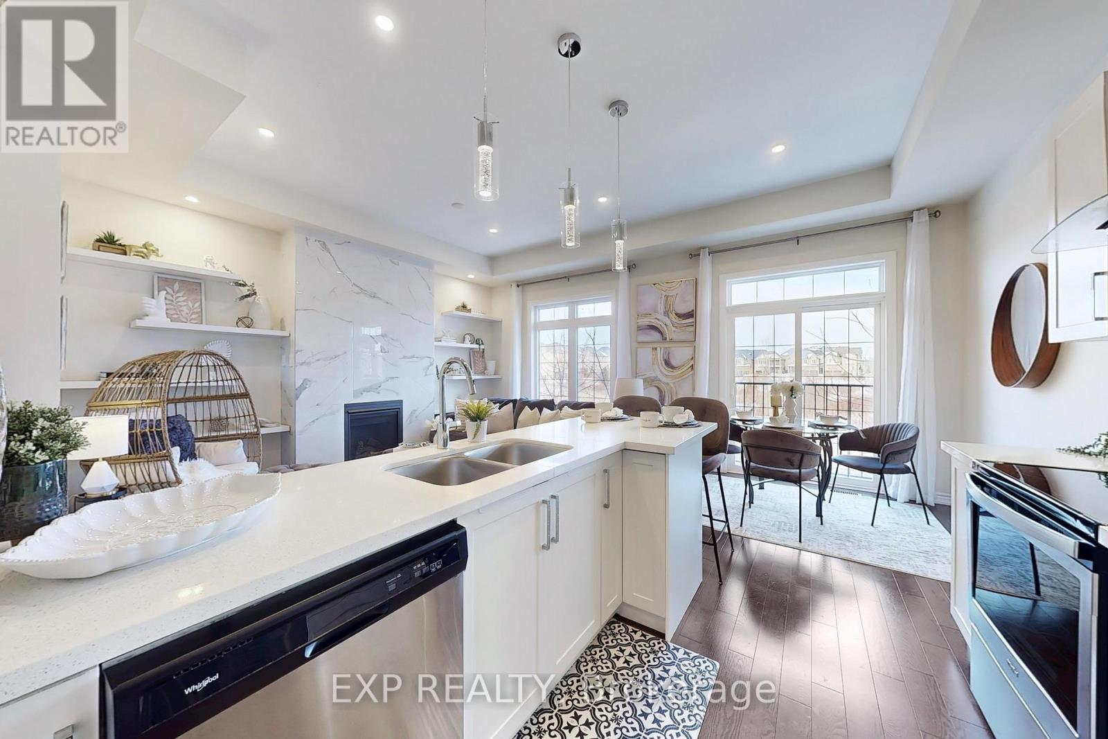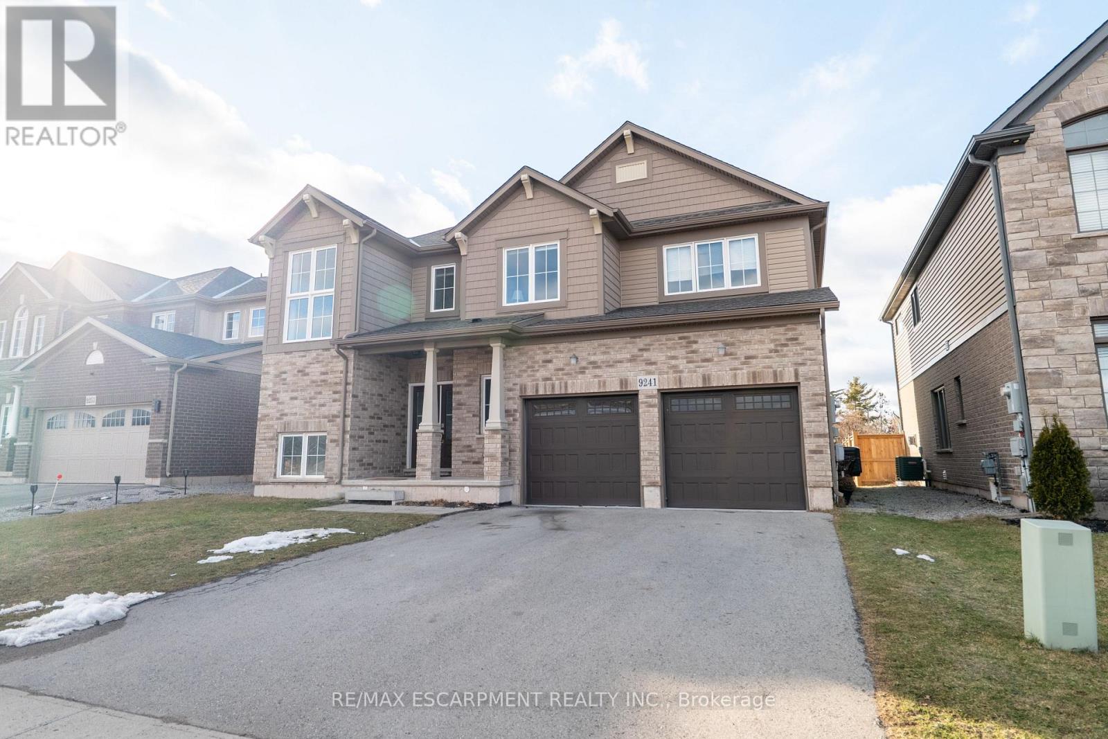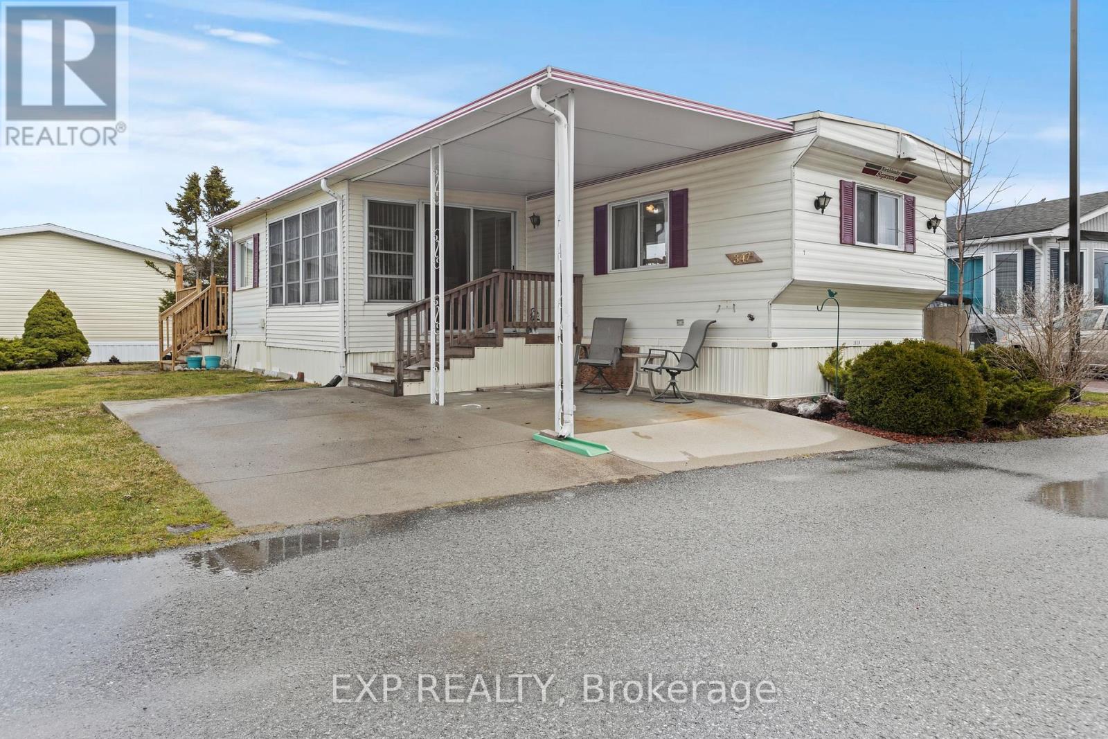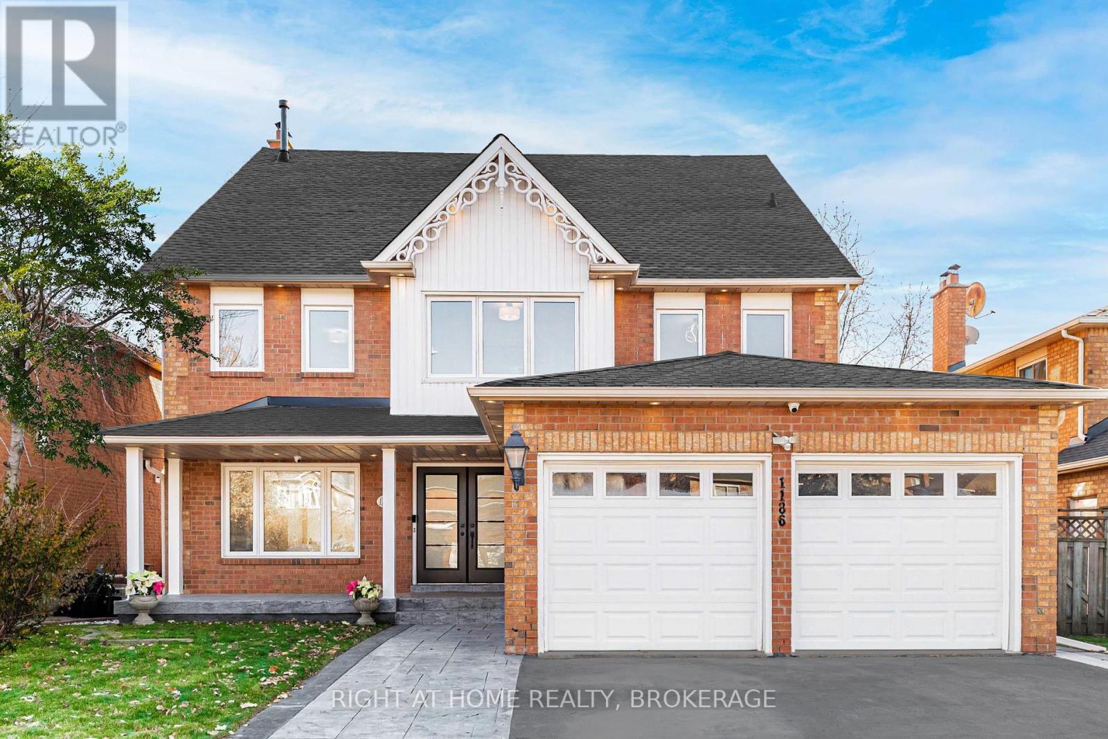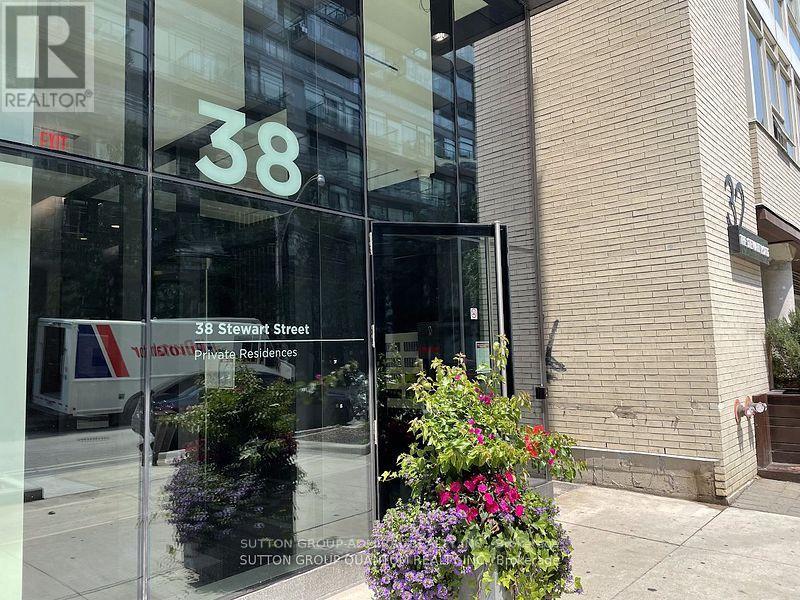1909 - 20 Tubman Avenue
Toronto (Regent Park), Ontario
Breathtaking views of lake Ontario and play grounds with tons of natural light in this spacious 2 Bed& 2 Bathroom corner unit that has large windows and large private balcony. Modern kitchen with quartz counters, A breakfast island and stainless steel appliances. Also includes parking and a locker! This desired building and prime location offers amazing amenities with an exclusive bouldering cave facility, fitness Centre, outdoor terrace and BBQ area. Steps way from a multi- sport park with a soccer field, basketball court, outdoor ice rink and an aquatic Centre across the street. Easy access to DVP/Gardiner, Dundas square, universities, grocery store and more. (id:45725)
13 Seagrave Lane
Ajax (Northwest Ajax), Ontario
~This Modern And Move-In-Ready 3-Storey Semi-Detached Home Has Been Updated With Stylish Finishes And Features High Ceilings Throughout. ~It Offers 3 +1 Spacious Bedrooms, 4 Bathrooms, And Plenty Of Natural Light. ~The Inviting Great Room Features A Cozy Fireplace With Space To Mount A TV Above, While The Bright Eat-In Kitchen Boasts A Pantry, Breakfast Bar, And Walkout To The Balcony. ~The Primary Suite Is A Private Retreat With A Walk-In Closet And A Luxurious 4-Piece Ensuite With Double Sinks. ~Natural Light Floods The HomeThrough Three Skylights In The Principal Bathroom, Main Bathroom, And Hallway. ~The Living Room Opens To The Yard For Seamless Indoor Outdoor Living. ~A Unique Soundproof Closet Provides The Perfect Space For Music Or Commercial Use. ~Plenty Of Visitor Parking Available For Guests. ~Completing The Home Is An Attached Garage With Direct Access, Making This A Perfect Blend Of Style And Functionality. ~Don't Miss Out On This Incredible Opportunity Schedule Your Private Showing Today! ~ (id:45725)
9241 Tallgrass Avenue
Niagara Falls, Ontario
Enjoy Stunning Pond Views! Welcome to 9241 Tallgrass Ave, a gorgeous approx 2,600 sq. ft. detached home with double car garage and 6 total parking spaces that perfectly blends comfort, space, and convenience. Ideal for growing or large families, this home offers plenty of room for everyone to enjoy. Open-concept kitchen, breakfast and living area make cooking and dining effortless. An unfinished basement with a legal side entrance, there's endless potential to make it your own. Nestled in a prime location, you're just minutes from golf courses, scenic trails, and the Welland River perfect for outdoor enthusiasts. Plus, easy highway access makes commuting a breeze, and you're close to great restaurants, shopping (Costco is only 13 minutes and Falls is 20 min away!), and the upcoming South Niagara Hospital. This home truly has it all spacious living, modern comforts, and an unbeatable location! (id:45725)
3033 Townline Road
Fort Erie (327 - Black Creek), Ontario
Welcome to 3033 Townline Road Unit 347 a charming 1-bedroom, 1-bath mobile bungalow in the sought-after gated, land-leased Black Creek Adult Lifestyle Community in Stevensville. This cozy, low-maintenance home is perfect for retirees or snowbirds seeking peaceful, affordable living on a generously sized lot. Inside, you'll find a bright, open-concept kitchen, dining, and living area, complemented by a spacious 4-piece bath, laundry room, and ample storage. Updates include newer forced air gas furnace, central air, vinyl flooring (2024), and a roof redone in 2012. Enjoy the sun room, or take in the outdoors from the covered front porch and rear deck (which was extended in 2024) overlooking garden space. A double concrete driveway, single car carport, and low-maintenance yard make daily life easy. As part of Black Creek, residents have access to amazing amenities including indoor/outdoor community pools, spa, saunas, locker/shower rooms, tennis courts, shuffleboard, a library/hobby room, a full calendar of weekly social activities like yoga, line dancing, bingo, and more. Don't miss this opportunity to retire in style and comfort, schedule your showing today! (id:45725)
54 Herb Street
Norwich (Norwich Town), Ontario
Located at the new development at Whisper Creek Estates in Norwich and only 15 minutes from Woodstock and the highway 401 and 403 corridor, this custom built home overlooks the south views of green space with a creek and trees on conservation land. With a total of four bedrooms and three bathrooms, fully finished walk out basement, covered back deck, paved driveway, and double car garage, this home has it all. The finishes in this home are excellent with the quality finishes with coffered ceiling in the living room, open stairway to the basement, engineered hardwood flooring and bright and friendly kitchen with large island and stainless steel kitchen appliances including a gas stove, range hood, dishwasher, and fridge. The home also has a stainless steel washer and dryer, as well as a water softener and purifier, offering added convenience and comfort. Looking for a place to call home that is spacious, quiet and elegant neighborhood? This is it and ready to move into! (id:45725)
1186 Glenashton Drive
Oakville (1018 - Wc Wedgewood Creek), Ontario
Welcome to 1186 Glenaston Drive, a luxurious, three-storey above ground home located in the prestigious Joshua Creek neighborhood. This exceptional residence boasts 7 bedrooms, 5 bathrooms, and a rare third-level loft, offering nearly 6,000 sq ft of elegant living space. Completely renovated, this home featuring high-end materials and meticulous attention to detail throughout. Key upgrades include a new roof, energy-efficient aluminum windows, Electrical second panel and a stunning backyard oasis with A massive high-end deck and pool, perfect for outdoor enjoyment. As you enter, you are greeted by a grand foyer with soaring 26-foot ceilings. The main floor showcases an open-concept layout with 6-inch plank solid white oak hardwood flooring Throughout, A spacious living room ideal for entertaining, and a family room with a custom floor-to-ceiling stone fireplace and Coffered Ceiling. The modern dining area leads to a chef's kitchen equipped with custom cabinetry, a waterfall quartz island, built-in appliances, and a custom stone backsplash. A bright breakfast area with a walkout to the deck completes this level. The second floor offers 4 spacious bedrooms, including a luxurious primary suite featuring a generous sitting area, a walk-in closet, and a spa-like 5-piece ensuite with a custom glass shower and a soaker tub. A second 4-piece bathroom. The third floor presents a charming loft with enhanced skylights, 2 large bedrooms, a 5-piece bathroom, and a cozy seating area, making it an ideal space for additional private living space. The fully finished basement includes a second full-size kitchen, an additional bedroom, a 3-piece bathroom, a custom-built fireplace, and sun-filled living spaces, providing the perfect setting for entertaining guests. Walking distance to Oakville's finest schools, Community Centre, Library and Trails. Minutes to all Major highways. *Available Short term Furnished or unfurnished (id:45725)
132 Patterson Road
Barrie, Ontario
BACKYARD BUILT FOR MEMORIES & TURN-KEY BUNGALOW WITH IN-LAW POTENTIAL! Your next chapter begins at 132 Patterson Road, a raised bungalow set on a desirable 88x147 ft. corner lot in the sought-after Ardagh neighbourhood. This location is close to public transit, everyday amenities, and on a convenient school bus route. The spacious, fenced backyard is made for entertaining with a newer fence, an above-ground pool, an updated pool deck, and a fire pit, offering the perfect setup for summer fun and relaxed evenings. Curb appeal is instantly eye-catching with updated siding, soffit, and eaves, a modern front door with sidelights, a stamped concrete walkway, and an oversized garage complete with a newer opener and battery backup. Thoughtfully renovated over the years, the bright open-concept layout is both welcoming and functional, featuring durable luxury vinyl flooring throughout. The kitchen offers plenty of style with granite counters, dual-tone cabinetry, some glass-fronts, a tile backsplash, and stainless steel appliances. With three bedrooms on the main level and three more in the finished basement, this home offers plenty of space for families or guests. Both bathrooms have been modernized with clean, stylish finishes, and the lower level offers in-law capability with a second kitchen, spacious rec room, and a full bathroom already in place. Gas hookup is also available. This is a standout #HomeToStay in a great neighbourhood, ready for your next adventure! (id:45725)
118 Marlborough Street
Brantford, Ontario
This beautifully maintained 2+2 bedroom semi-detached home, built in 2002, offers modern comfort and quality in a family-friendly Brantford neighborhood. It features an open-concept main floor with a bright living/dining area, beautiful kitchen with stainless steel appliances, and two spacious bedrooms with inside access to the garage. The fully finished basement includes two additional bedrooms—a large rec room, 3-piece bath, and spacious laundry room. The roof was replaced in 2022 for added peace of mind.Outside, enjoy a fully fenced, low-maintenance backyard with a deck and shed. Enjoy the convenience of nearby parks, Brantford's scenic trails, Wilfrid Laurier University, Conestoga College, grocery stores, Elements Casino, and Earl Haig Family Fun Park—all with quick access to public transit and VIA Rail. This home offers the perfect balance of comfort, lifestyle, and location! (id:45725)
438 King Street W Unit# 201
Toronto, Ontario
Welcome to your bright and spacious 2-bedroom and 2-bathroom suite at The Hudson, a premier building offering exceptional amenities and a sought-after location. This 820 sq ft residence is bathed in natural light, showcasing stunning views. Enjoy a modern, well-designed layout featuring the best finishes, stainless steel appliances, quartz countertops, a newly renovated bathroom with large format tiles and a central island – perfect for cooking and entertaining. This unit is semi-furnished with a Shoe rack, Desk, Abstract art piece, TV, Couch, Canvas behind the couch, bed, a headboard, mattress. Benefit from ample closet space and amenities like a 24-hour concierge, a full gym, a Patio garden, a rooftop terrace with BBQs, and many more. All utilities included along with park, transit stops, etc, within walking distance. Don't miss this opportunity to live in comfort and style. Parking and internet can be negotiated. (id:45725)
406 - 38 Stewart Street W
Toronto (Waterfront Communities), Ontario
Welcome to this Thompson Residences Beauty. Spectacular location on King West! Floor to ceiling windows with custom coverings. Sleek Euro kitchen, Scavolini cupboards throughout, including fridge and laundry doors. Ample storage, plus locker. Exposed 9 foot ceilings. One of the largest one bedroom suites in the building and priced under $950 psf. Beautiful engineered hardwood flooring and an absolutely fabulous bathroom with rain shower faucet. great building and a perfect location. (id:45725)
315 - 38 Forest Manor Road
Toronto (Henry Farm), Ontario
Spacious 2 Bedrooms + Den & 2 Full Baths With West Views. Great Open Concept Layout. Must Be Seen. Modern Design Kitchen And Living Room. Right Beside Subway Station. Great Location Close To All Amenities. Mall Nearby. Close To Hwy 404 & Hwy 401. Building Has Gym, Indoor Pool, Party/Meeting Room & 24 Hr Concierge. (id:45725)
Lot 16 Kellogg Avenue
Hamilton, Ontario
Assignment Sale Brand New, Never Lived In | Full Tarion Warranty | Tentative Closing: July, 2025, Welcome to Harmony on Twenty De Sozios Latest Masterpiece Nestled at the border of Ancaster, Harmony on Twenty seamlessly blends the serenity of country living with the convenience of urban amenities. This exclusive community features modern designs, spacious lots, and a peaceful atmosphere, perfect for families looking to enjoy both comfort and nature. Property Highlights Model: Wellington Elevation A Lot Size: 40 x 109 ft (Lot 16) Living Space: Over 2,100 sq. ft. Premium Interior Features: Quartz Countertops & High-End Finishes Oak Staircase & Smooth Ceilings Throughout Carpet-Free with Hardwood Flooring on the Main Level Custom Glass Shower & Standalone Tub in the Primary En-Suite Spacious & Functional Layout: 4 Bedrooms on Upper Level 2 En-Suites + Jack & Jill Bathroom 1 Powder Room on Main Floor Kitchen-Ready with an Island Socket & Elegant Design Luxury Inclusions: Over $125,000 in Premium Extras & $84,750 in Custom Upgrades High-End Front-Load Washer & Dryer Included No Assignment Fee Tentative Closing: April 28, 2025. Experience modern elegance in a thriving community! (id:45725)

