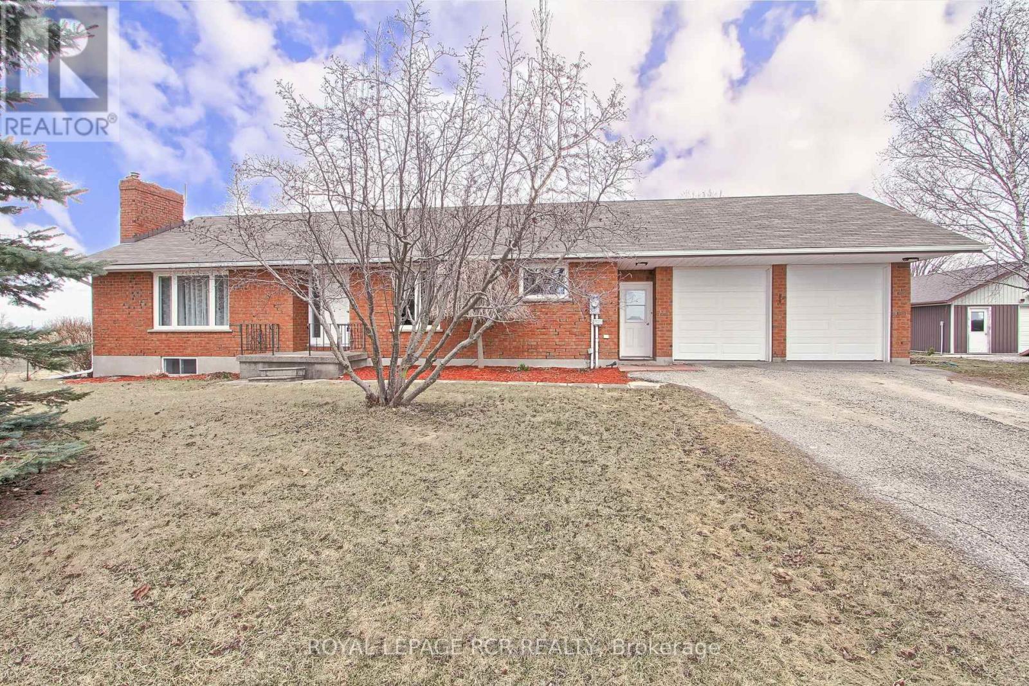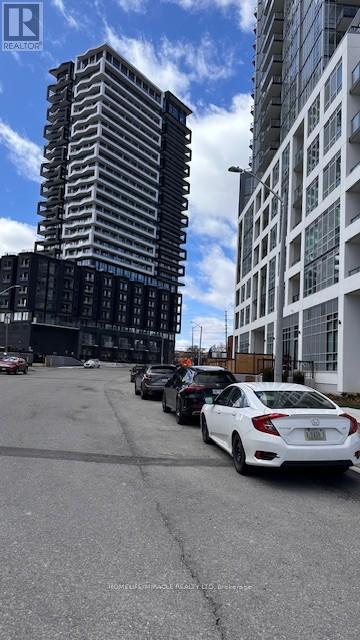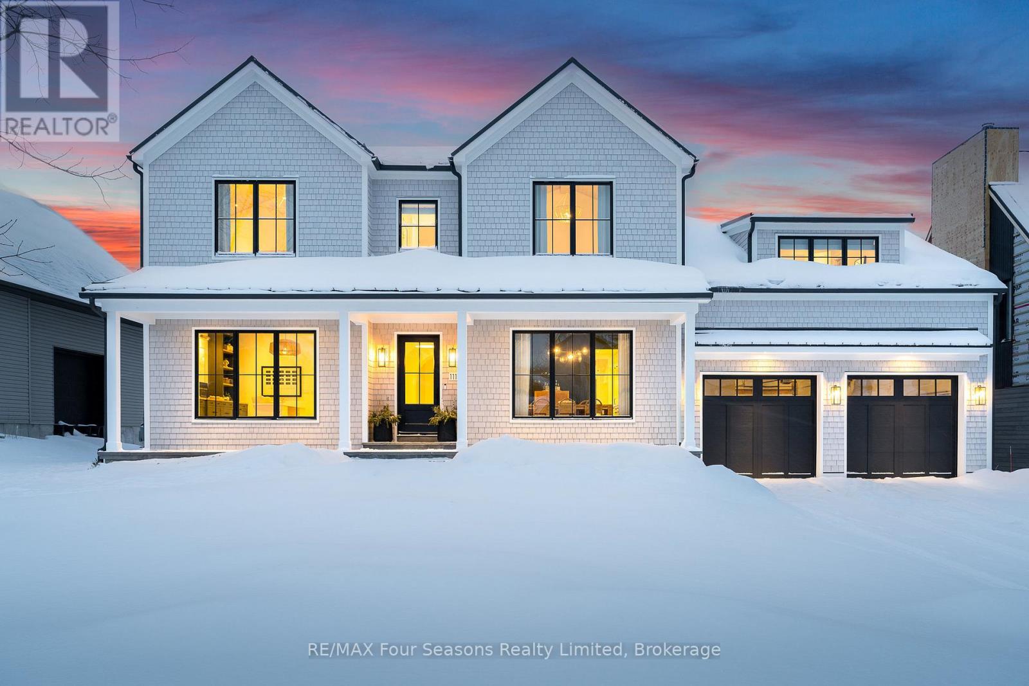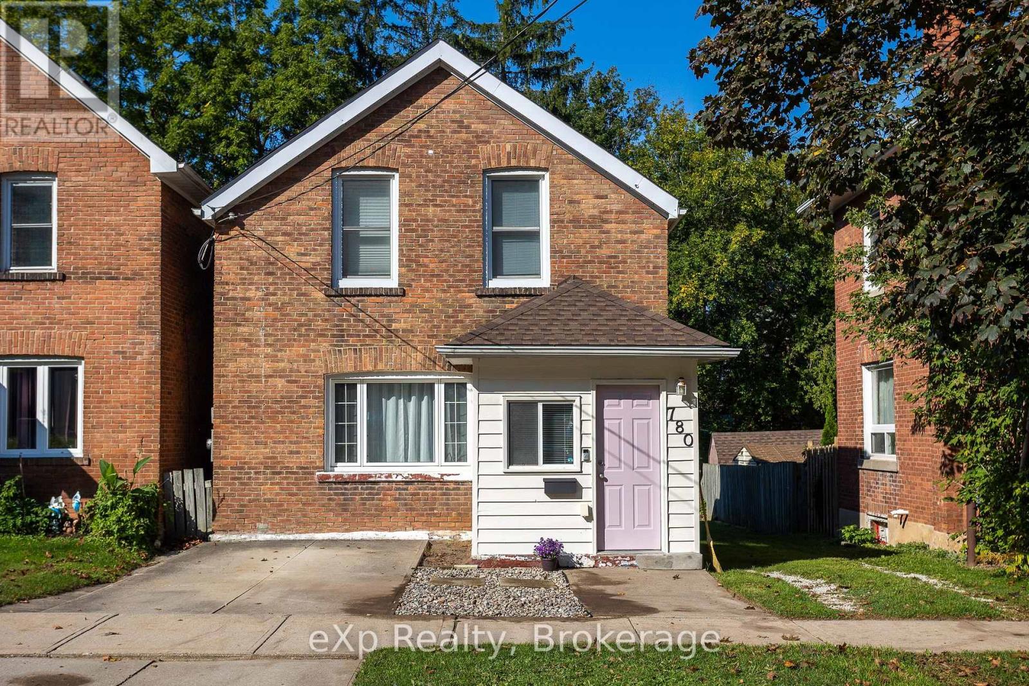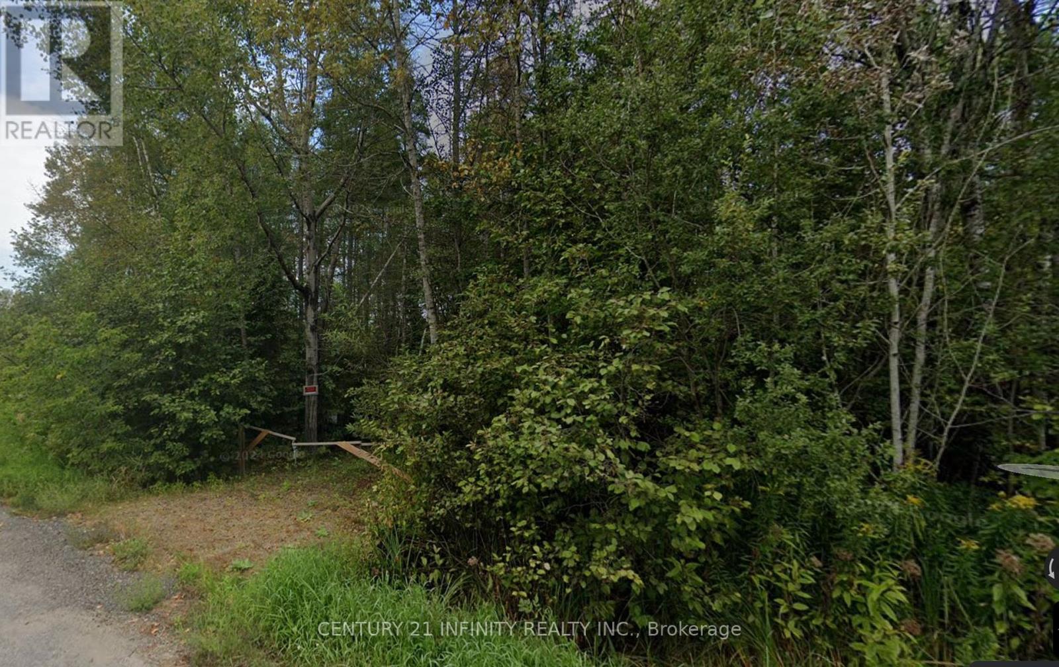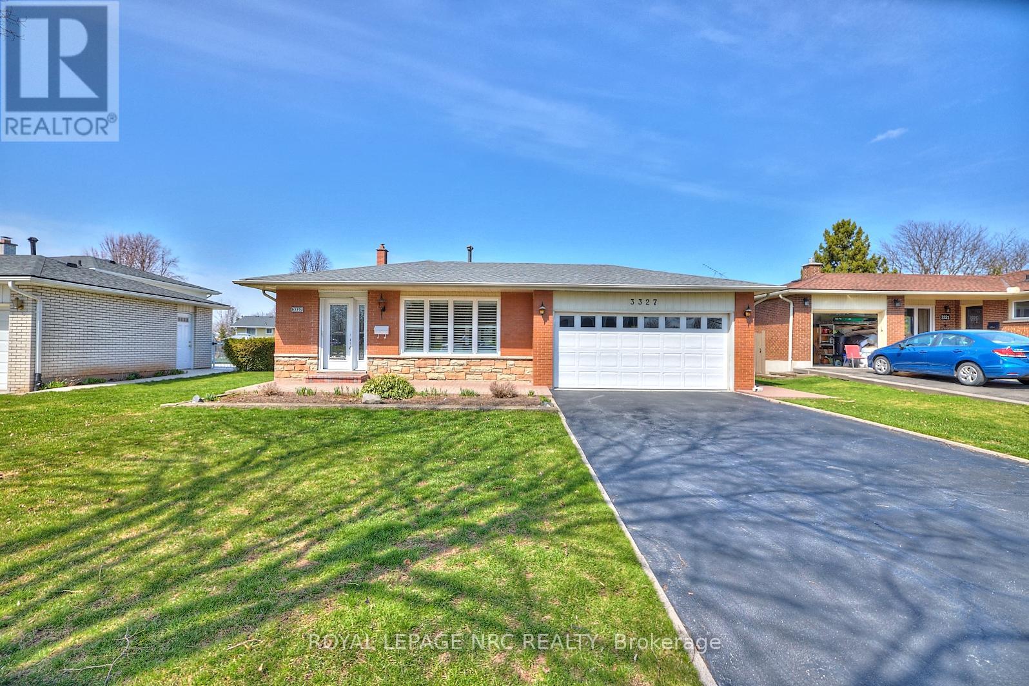3992 Line 10
Bradford West Gwillimbury, Ontario
Charming Brick Bungalow On a Large Private Country Lot 150 x 200 Ft. Super Close to Town and All Bradford Amenities Including Highways For Quick Commute. The Exterior Features 18x30 Ft Separate Workshop With Hydro, 20x10 Ft Pole Barn With Gravel Floor For All Your Equipment, And 16x7 Ft Cube Container Storage Unit For Supplies, Long Driveway With Lots of Parking, Koi Pond, Raised Garden Beds, and Kids Playset. A Breezeway/Mudroom Offers Added Convenience, Connecting The Home To The Large Garage 23x23 Ft Which Has Separate Office Quietly Located Behind The Garage Perfect For Working At Home or Your In Home Business. This Well-Maintained Brick Bungalow Offers Peaceful Country Living Featuring 3 Comfortable Bedrooms, Including the Primary Suite With 4 Piece Ensuite. The Large Country Kitchen Opens Into The Dining Room, The Generous Living Room Has a Large Picture Window and a Fireplace Providing a Cozy Space To Relax. The Finished Basement Includes An In-Law Suite With Beautiful Big Above Grade Windows, Large Kitchen, 4th Bedroom, Den/Office, 3 Piece Bathroom, And Private Walkout To The Patio and Large Yard. Updates As per Seller Include: Heat Pump Furnace and Air Conditioning System 4 Yrs, New Eves Fascia Soffits 2 yrs, Windows 4 Yrs, House Shingles 5 yrs, Workshop Shingles 2 Yrs, Ultraviolet Water System 6 Yrs, Updated Garage Doors, Paving Line 10 Expected Next Year. This Property Is Perfect For Those Seeking a Peaceful, Functional Space With Plenty Of Room For All Your Toys, Entertaining Friends and Raising a Growing Family. (id:45725)
0 County Road 25
Cramahe, Ontario
Looking for over 28 acres in Northumberland County with over 2000 feet of frontage on County Road 25? Any buyer with this criteria have no need to look any further! This property is located within minutes to the small town charm that Colborne has to offer, and is also within an hour of the GTA. An additional access point for this property is provided by a road allowance just off Turk Road. Buyers to due their own due diligence in regards to building restrictions and permits. (id:45725)
16366 Hwy 35
Algonquin Highlands (Stanhope), Ontario
Welcome to your dream lakeside retreat! Nestled in the serene beauty of Haliburton, Ontario, this charming cottage offers the perfect blend of tranquility and potential. With stunning lake access and picturesque surroundings, this home is an ideal getaway or an excellent opportunity for rental income. Inside, you'll find two spacious bedrooms and a well-appointed bathroom, designed for comfort and relaxation. The open layout creates a cozy, inviting atmosphere that makes you feel right at home. Plus, the expansive crawl space offers plenty of room for all your storage needs. Set on a generous lot and attractively priced, this hidden gem is a rare find. Don't miss your chance to own a piece of paradise in one of Ontario's most sought-after locations! (id:45725)
409 - 225 Malta Avenue
Brampton (Fletcher's Creek South), Ontario
Luxurious 2 Bedrooms, 2 Full Bathroom condo available for sale. Upgraded with countertops, Extended modern finish cabinets, laminate floors, full of natural light with clear view from room and open Balcony. One Underground parking spot. Prime location heart of Brampton near by Sheridan College. Shoppers world and Brampton Gateway Bus terminal. All amenities available with a minute walk. Comes With Tarion Warranty. Don't Miss The Chance to Make This Stunning Property Your New Home! (id:45725)
111 Lendvay Alley
Blue Mountains, Ontario
SPECTACULAR CUSTOM-BUILT HOME STEPS FROM CRAIGLEITH SKI CLUB & GEORGIAN BAY - This stunning 5-bed, 5-bath home offers 4,000 sq. ft. of impeccably designed living space, additional 1,900 sq. ft. semi-finished basement, 2+ car garage. Just 1.5 years old, this home boasts breathtaking ski hill views & is a short walk to Craigleith Ski Club. Designed under the expert eye of Lauren Woods Interiors, every detail has been thoughtfully curated with high-end finishes. On the main floor, the home features 9'4" ceilings, elegant barrel archways, heated flooring in foyer + mudroom. The bright, open-concept kitchen includes premium Thermador appliances, porcelain countertops, & a large oak island perfect for casual dining. A hidden cabinetry door leads to a mudroom with breathable storage & access to both the garage + backyard. A fully loaded Butlers Pantry connects the kitchen to the formal dining room, which showcases spectacular ski hill views. The spacious living room is anchored by a statement wood-burning fireplace, built-in shelving, large windows. A dedicated office offers custom floor-to-ceiling built-ins, file drawers + oversized closets with printer station. The upper level luxurious primary suite features a walk-in closet and spa-like 5-piece ensuite with Carrara marble countertops. Bedroom 2 boasts elegant wainscoting and an ensuite bath, while Bedrooms 3 & 4 share a lovely 4-piece bathroom. A private fifth Bedroom Suite, located above the garage, includes heated floors, family room, laundry, + a 3-piece bath. The 1,900 sq. ft. semi-finished basement requires only trim and flooring and is roughed-in for bathroom and bar. It includes a large rec room, storage, & a potential 6th Bedroom. This exceptional cedar shake home, with steel roof, is truly a one-of-a-kind gem, offering easy access to multiple year-round recreational activities, minutes from everything that Blue Mountain Village has to offer. A must-see for those seeking luxury & adventure in a prime location! (id:45725)
780 5th Avenue E
Owen Sound, Ontario
In the heart of downtown Owen Sound, this charming 1 storey brick century home offers the perfect blend of historic character and modern convenience. Bright, spacious rooms welcome you into this well-cared-for family starter home, featuring three bedrooms, two full baths, and an updated kitchen. The cozy family room off the kitchen boasts a gas fireplace, creating a warm and inviting space for gatherings. Modern upgrades include a new roof (2021), a gas furnace, central air, and main floor laundry. The partially fenced backyard oasis is perfect for relaxation or entertaining complete with a concrete patio and privacy fence (2021), mature trees and a small green space for minimal maintenance and a new shed on concrete pad for added storage (2021). Just steps from the market, shopping, and Harrison Park, this home is move-in ready and ideally located! (id:45725)
0 Mcknight Drive
Minden Hills (Lutterworth), Ontario
Rare Opportunity!! Building Lot With Hydro And Town Sewers/Water, In Downtown Minden On The North Side Of McKnight Drive. About 0.988 Of An Acre With 263 Feet On The Road. New Drive Way. 1 Min Walk To Gull River, 5 Mins To Downtown Minden. Perfect For Building Your Dream House. Perfect For Family Relaxation. This Land Is Lovely, Accessible And Quiet Gem. (id:45725)
136 Mooney Street
Bradford West Gwillimbury (Bradford), Ontario
Excellent Location, 9' Ceilings, Features Approx. 2721 Sqft. Upgraded Light Fixtures, Upgraded Kitchen W/Granite, S/S Appliances, Pantry, Backsplash & Upgraded Cupboards. This 4 Bdrm 'Linden' Model Is Loc'd In The Desirable Grand Central Neighbourhood. Loaded With Many Upgrades Throughout. Gorgeous Laminate And Tile Flooring. Family Rm W/Gas Fireplace. Oversized Primary Bdrm With W/I Closet, Den & 4Pc Ensuite W/Frame-Less Glass Shower, Marble & Natural Stone. Main Floor Laundry Rm W/Access To Garage. Stone Patio, Natural Gas Bbq Line , Cold Room, Oak Stairs, Walking Distance To Shops, Schools, Parks & More. Roof 4Yrs. ** Offers Anytime ** (id:45725)
219 Fort York Boulevard
Toronto, Ontario
Stunning Lake & City Views | Spacious 1+Den | $60K+ in Upgrades! Welcome to breathtaking panoramic views of Lake Ontario and Toronto's iconic skyline from this beautifully upgraded, spacious 1+Den. Den Can Easily Be Converted Into A 2nd Bedroom. 683 SF Luxury Living Space + 37 SF Balcony With 9 Ft Ceiling, Oversize Bedroom. The largest layout of its kind in the building! Over $60,000 in high-quality renovations include a modern kitchen featuring premium granite countertops, stainless steel appliances, and a Samsung ultra-quiet (39dB) auto-open dishwasher (2020). The living space boasts sleek laminate flooring, smooth 9-foot ceilings, updated lighting (2025), and a fully renovated bathroom. Enjoy fresh ambiance with a full repaint (2025), new heating pump (2025), and stylish balcony tiling (2025) for your private outdoor retreat. Residents enjoy top-tier amenities: a fully equipped gym, indoor pool, sauna, indoor hot tub, and a rooftop patio complete with BBQs and a hot tub. all just steps from Toronto's vibrant waterfront and 24-hour TTC access. This turnkey unit combines style, comfort, and unbeatable location. Don't miss your opportunity to own a piece of the city with unmatched views and value! (id:45725)
109 Terrace Drive
Hamilton, Ontario
Bright, updated bungalow in the desirable Balfour neighbourhood ideal for first-time buyers, downsizers, or investors. Features include a modern kitchen, renovated bathrooms, and finished basement unit. Separate side entrance offers in-law or rental potential. The detached garage provides space for hobbies or storage. Private, fully fenced yard (fence to be repaired by seller) and parking for three. Walking distance to Mohawk College, schools, parks, shopping, transit, and quick highway access. Available with vacant occupancy after May 1st. (id:45725)
3327 Wiltshire Boulevard
Niagara Falls (207 - Casey), Ontario
Welcome to this beautifully updated backsplit, nestled in the heart of Rolling Acres, one of Niagara Falls most sought-after family neighbourhoods. This home offers the perfect blend of modern comfort, flexible living space, and a location that simply can't be beat. Step inside to find a bright, open-concept main floor, featuring a spacious living and dining area that flows seamlessly into a fully updated kitchen. With newer appliances, sleek ceramic flooring, modern quality laminate, and California shutters, this space is perfect for family meals and entertaining alike. The kitchen eating area overlooks an incredible family room, where a big bright window and cozy gas fireplace create a warm, welcoming atmosphere. Upstairs, you will find three comfortable bedrooms and a good sized full bathroom, the perfect retreat for growing families. The family room level features a fourth bedroom, an additional 3-piece bath, laundry facilities and a walk-up to a beautiful covered backyard patio, ideal for enjoying summer BBQs and outdoor fun in the fenced backyard. There is space for everyone here, even your pets will love it! But that's not all. The finished lower level offers a separate side entrance with a walkout into the double-car attached garage and includes a kitchenette, laundry area, another bedroom, a third full bath, making it an ideal setup for a private in-law suite, think family, teens, guests, or potential rental income opportunity. This home has been extensively updated, with improvements to the roof, windows, furnace, A/C, flooring, kitchen, doors, hardware, trim, baseboards, paint, absolutely everything has been done! Located in a friendly, tree-lined neighbourhood with excellent schools, nearby parks, shopping, and easy highway access, this is truly a place where families thrive. Homes like this don't come up often in Rolling Acres, and they don't last long! Call today to book your private showing and see why this one should be your next address! (id:45725)
12a - 1200 Aerowood Drive
Mississauga (Northeast), Ontario
Great Opportunity To Own Your Own Unit, Very Convenient Location Near 407/401, Prime Mississauga Location for Industrial Unit Includes Front Office with Washroom Plus Industrial Area at the Back with Drive-in Door and High Ceiling. Excellent For User Or Investor, This industrial condo is good for warehouse and office and one big truck( Tractor -Trailer ) loading dock @ the back . (id:45725)
