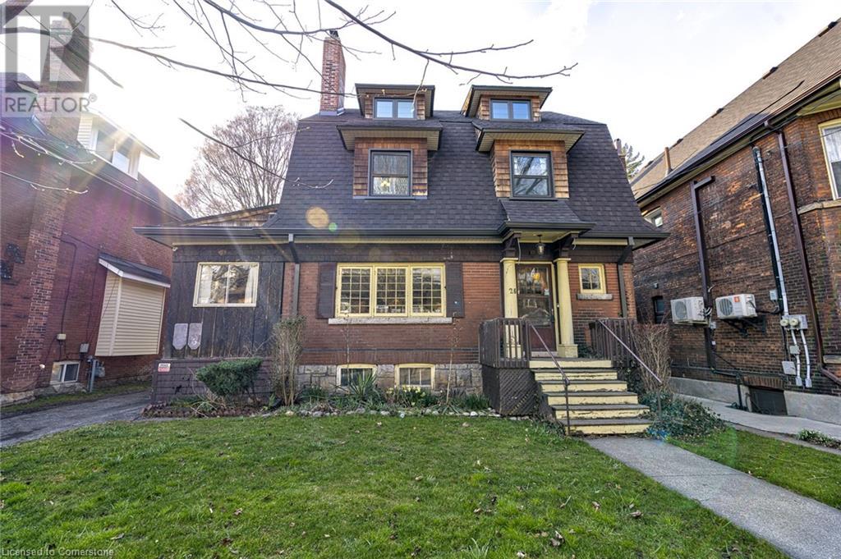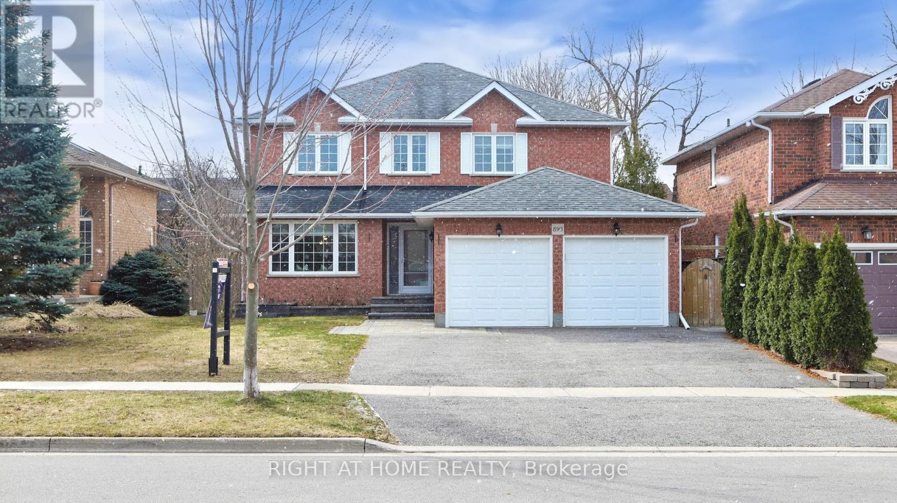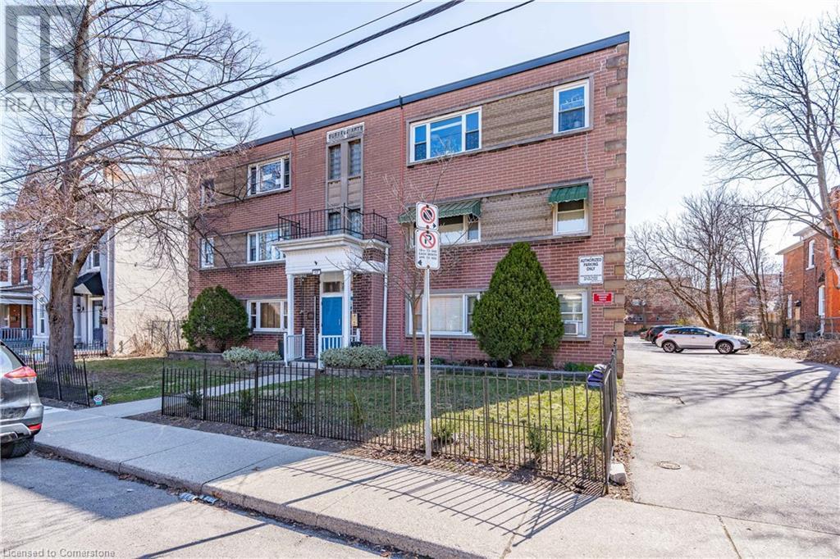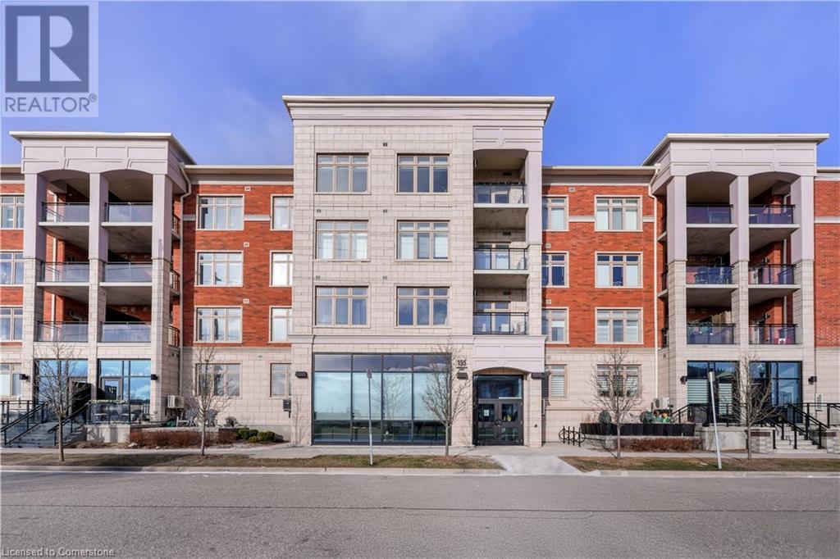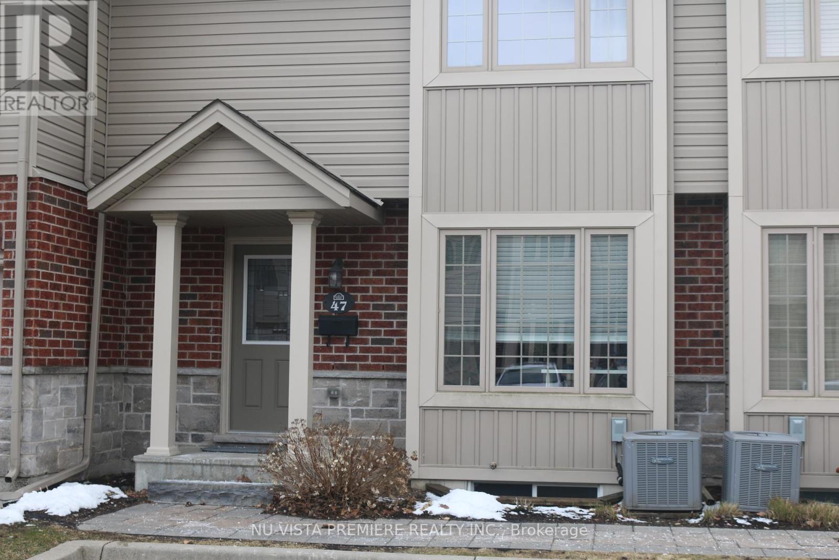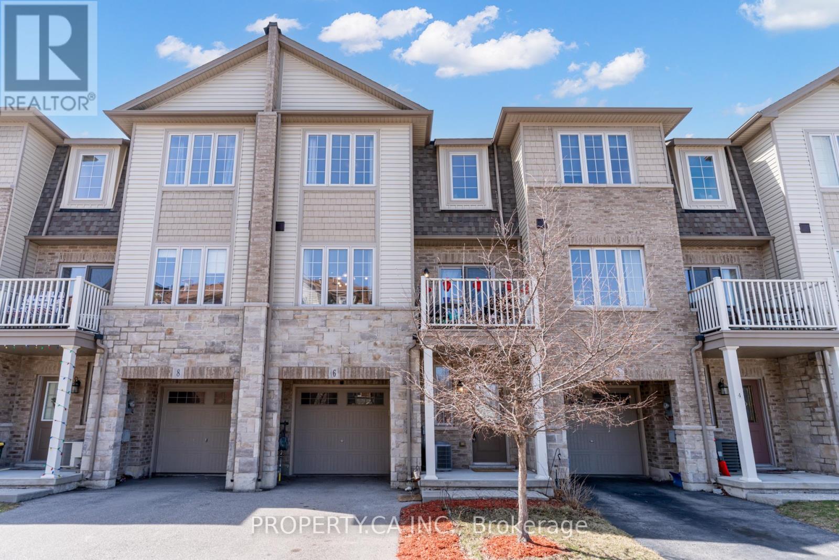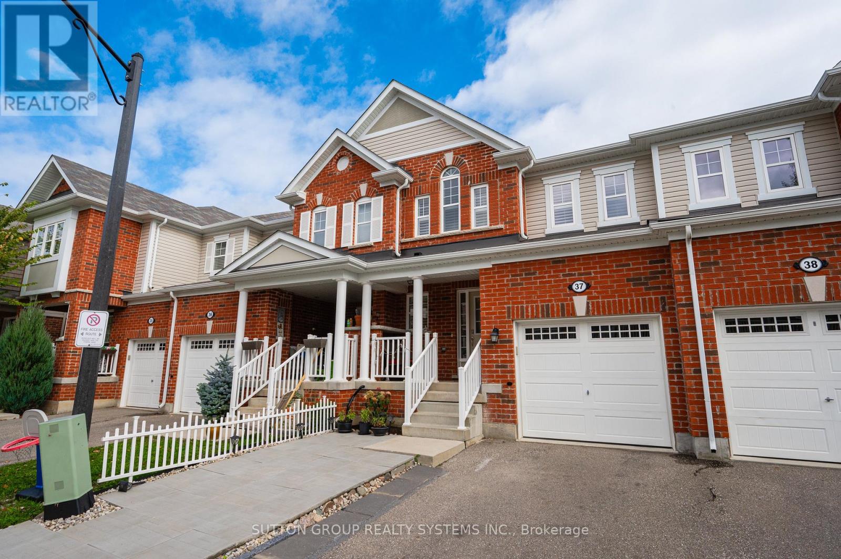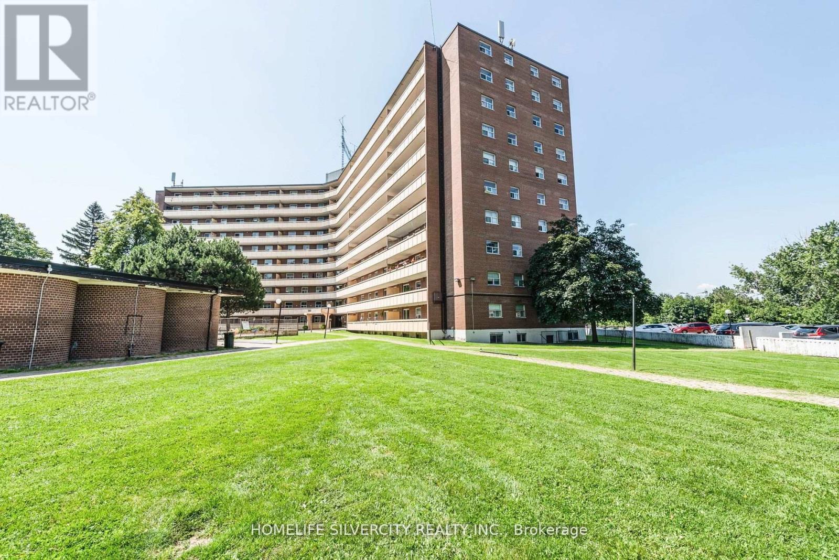26 Fairleigh Avenue S
Hamilton (Gibson), Ontario
Welcome to this charming 2.5-storey century home, situated on a spacious lot in the heart of Hamilton.**4 Bedrooms**: Spacious and bright with ample closet space, offering plenty of room for family and guests.**Original Detailing**: Discover original details such as pocket doors, wood trim, crown moulding and hardwood flooring which give the home it's sought-after character. **Large Separate dining Room**: Enjoy large family meals and gatherings with a spacious main floor dining room or have breakfast in the eat-in kitchen. The main floor also has a cozy living room and handy 3-season sunroom for extra space and access to the back yard. **Unfinished Attic**: The possibilities are endless with enough space for both a future home office and loft-style family room or sprawling 5th bedroom retreat and luxury ensuite. Existing rough-ins give you a head start and make it an ideal project to expand your living space in an already spacious home!**Large Lot**: Enjoy outdoor space with a generous backyard, ideal for gardening, entertaining, or relaxing.**Double Detached Garage**: A perfect addition for car lovers or extra storage needs. **Recent Updates since 2018 include: Most 2nd and 3rd floor windows (2018), 2nd floor bathroom (2018), boiler (2018), washer/dryer 2019, shingles 2020 (garage 2018), new copper water main (2022), dishwasher (2024).This home offers the charm of a century property with the benefit of valuable updates and is full of potential to take it to the next level. Don't miss out, this home is priced to sell! (id:45725)
26 Fairleigh Avenue S
Hamilton, Ontario
Charming Century Home with Endless Potential on Hamilton's Desirable Fairleigh Ave South! Welcome to this beautiful 2.5-storey century home, situated on a spacious lot in the heart of Hamilton. **4 Bedrooms**: Spacious and bright with ample closet space, offering plenty of room for family or guests. **Original Detailing**: Discover original details such as pocket doors, wood trim, crown moulding and hardwood flooring which give the home it's sought-after character. **Large Separate dining Room**: Enjoy large family meals and gatherings with a spacious main floor dining room or have breakfast in the eat-in kitchen. The main floor also has a cozy living room and handy 3-season sunroom for extra space and access to the back yard. **Unfinished Attic**: The possibilities are endless with enough space for both a future home office and loft-style family room or sprawling 5th bedroom retreat and luxury ensuite. Existing rough-ins give you a head start and make it an ideal project to expand your living space in an already spacious home! **Large Lot**: Enjoy outdoor space with a generous backyard, ideal for gardening, entertaining, or relaxing. **Double Detached Garage**: A perfect addition for car lovers or extra storage needs. **Recent Updates since 2018 include: Most 2nd and 3rd floor windows (2018), 2nd floor bathroom (2018), boiler (2018), washer/dryer 2019, shingles 2020 (garage 2018), new copper water main (2022), dishwasher (2024). This home offers the charm of a century property with the benefit of valuable updates and is full of potential to take it to the next level. Don't miss out, this home is priced to sell! (id:45725)
138 Daylily Lane
Kitchener, Ontario
Rare 3-Bedroom Condo with 2 Deeded Parking Spots in Huron Park! Welcome to 138 Daylily Lane! This bright, open-concept home features large windows, granite countertops, a tile backsplash, and a breakfast barperfect for entertaining. Enjoy the oversized balcony as an extension of your living space. Upstairs boasts 3 spacious bedrooms, a 3-piece bathroom, and a convenient laundry room. Located near schools, shopping, and RBJ Schlegel Park, this gem wont last long, Book your Private Showing today! (id:45725)
893 Sundance Circle
Oshawa (Northglen), Ontario
Stunning Home located in the sought-after Northglen neighborhood on the Whitby/Oshawa border, this beautiful home offers the perfect blend of tranquility and convenience. Nestled in a mature, quiet area, its ideal for families or anyone seeking peace while being close to everything. This spacious home features 4 main bedrooms and 2 additional bedrooms in the finished basement, offering plenty of space for a large family or guests. With 4 bathrooms in total, theres ample convenience for all. A standout feature is the legal separate entrance to the basement, perfect for privacy, a potential rental unit, or independent living space. The main floor boasts a large kitchen with quartz countertops, a center island, ample cabinetry, and a gas stove ideal for cooking enthusiasts. The bright breakfast area, large enough for dining, is perfect for casual meals or gatherings. The open-concept design connects the kitchen to the cozy family room with a fireplace, both offering easy access to the wooden deck and private backyard, ideal for outdoor activities. The combined living and dining rooms are perfect for entertaining, while a private office room offers a quiet workspace. Direct access to a double-car garage adds convenience. Upstairs, you'll find 4 generously sized bedrooms, including a huge primary bedroom with a walk-in closet and an oversized 5-piece ensuite with a stand-alone tub and large glass shower. The finished basement includes 2 bedrooms, a kitchen, a 3-piece bathroom, and a legal separate entrance perfect for guests or as a rental unit. There's also separate laundry for both floors. Outdoors, the stone walkway leads to the deck and private backyard, ideal for relaxing or entertaining. Within walking distance to schools, parks, and amenities, this homes location is unbeatable. The community offers excellent schools, parks, a golf course, and easy access to public transit. Don't miss the chance to own this stunning home in one of Oshawa's most desirable community. (id:45725)
603 - 2 South Front Street
Belleville (Belleville Ward), Ontario
Welcome to this beautiful 2-bedroom, 2-bathroom condo apartment at The Anchorage, offering breathtaking full waterfront views from every window. This bright and airy unit features large windows that flood the space with natural light, creating a serene and welcoming atmosphere. The spacious primary bedrooms is a true retreat, featuring double closets and a 4-piece en-suite for added privacy and comfort, with direct access to the private patio where you can enjoy peaceful mornings and evenings. The large second bedroom is perfect for guests or a home office, and the second 3-piece bathroom ensures convenience for everyone. The open-concept kitchen boasts ample cabinetry and plenty of counter space, making meal preparation a breeze. The living room, also with direct access to the patio, offers the perfect space to entertain or unwind, all while enjoying the stunning waterfront vista. This exceptional condo blends modern living with natural beauty, offering easy access to waterfront activities and all the amenities The Anchorage has to offer including an in-ground pool and tennis courts. (id:45725)
137 Emerald Street S Unit# 5
Hamilton, Ontario
Exceptional value in this turnkey bachelor suite fit for a queen. Outfitted to the highest standard with engineered hardwood floors, professional grade kitchen with built-in appliances and loads of storage. This little bit packs a punch. Flooded with light from walls of windows, the generous living space doubles as a bedroom with a quality Murphy bed included with purchase. No expense spared on additional storage solutions and a pristine three-piece bath with standup shower, custom tile glass shower and medicine cabinet. Join a friendly cooperative apartment community and pay only $276 a month in fees that include water, heat, property tax, building, maintenance and laundry! Comes with parking and locker. Move in and unpack! (id:45725)
195 Commonwealth Street Unit# 403
Kitchener, Ontario
The best 2 bedroom 2 bath condo you will find is by the Williamsburg Town Centre, which itself offers a complete range of services including Sobeys, clinics, eateries and bakeries. It's on the top floor looking west and the sunsets are free. This home has tons of upgrades including engineered hardwood, upgraded cabinetry, hardware, undercabinet LED lighting, a kitchen island with 4 chairs, upgraded Whirlpool appliances, granite countertops plus an upgraded black SILGRANIT sink. The subway tile backsplash is set in a herring bone style. All cooking/microwave exhaust is vented outside. There are 2 full baths, including an ensuite. The floor plan is wide and open with lots of light from the large windows (with custom 2 way blinds). Don’t forget the spacious private balcony with glass railings and a retractable screen door to keep the bugs out and let the fresh air in. Even the paint was upgraded. This home is like new with minimal use. There is 1 underground large parking space #18 and an ensuite stackable laundry. The Borden wetlands provide lots of walking trails right next door. The Sunrise Centre and the Expressway are only minutes away. (id:45725)
2773 Heardcreek Trail
London, Ontario
Welcome to 2773 Heardcreek Trail, featuring a WALKOUT BASEMENT that offers incredible versatility and can easily function as a private granny suite, featuring a spacious bedroom, full bathroom, cozy den, and a convenient kitchenette with a sink and counter space ideal for extended family, guests, or potential rental income! Located in the highly desirable Foxfield community, this home offers a serene creek view from the backyard, providing the perfect blend of privacy and luxury. This spacious Millstone Home two-story model is both elegant and functional, with a striking combination of brick, stone, and aluminum on the exterior, complemented by a concrete driveway and an oversized garage. Inside, you'll find a beautifully designed custom kitchen with sleek cabinetry and quartz countertops along with hardwood flooring throughout the main level and second-floor hallway. The main floor also includes a convenient laundry/mudroom and impressive 9-foot ceilings, adding to the home's open and airy atmosphere. Upgraded trim work throughout enhances the home's refined and sophisticated feel. The primary bedroom is a peaceful retreat, featuring a walk-in closet and a luxurious ensuite with a glass shower, double vanity, and a soothing soaker tub. Located in the heart of Foxfield, this home is just minutes from schools, scenic walking trails, and all the essential amenities, including a hospital, university, restaurants, banks, medical offices, grocery stores, and major shopping centers. Don't miss your chance to view this North London beauty schedule your tour today! (id:45725)
47 - 1010 Fanshawe Park Road E
London, Ontario
Beautiful Jacobs Ridge Townhouse Condo featuring 3 large bedrooms and 3 washrooms. Situated in North London in walking distance to Stoney Creek Elementary School. Bright kitchen, Large Bay Window and a private deck in the back yard for entertaining. Close to all amenities including Fanshawe College, Western University, Fanshawe Golf Course, YMCA and Masonville Mall. (id:45725)
6 - 11 Stockbridge Gardens
Hamilton (Stoney Creek), Ontario
Welcome to 11 Stockbridge Gardens A Well-Maintained Original Owner Home! This charming 3-level townhouse in the heart of Stoney Creek combines modern convenience with an unbeatable location. Thoughtfully designed for both comfort and style, this home is perfect for first-time buyers, families, or investors. The open-concept living area is ideal for entertaining, featuring a kitchen with black appliances, including a fridge, stove, and dishwasher. Enjoy the convenience of Ethernet wiring on every level and a balcony equipped with a gas BBQ hookup perfect for summer grilling. The third level houses a stacked washer and dryer, while the spacious master bedroom boasts a walk-in closet. Window coverings are included throughout for added privacy and comfort. This home is equipped with smart technology, including an Ecobee thermostat, WiFi-enabled garage door opener with keypad access, and central vacuum system. The kitchen is pre-wired for an over-the-range microwave installation. Visitor parking is available right in front of the house, making it easy for your guests to visit. Located just steps from scenic trails, Felkers Falls, splash pads, dog parks, a community pool, and a recreation center, this home offers easy highway access and proximity to several schools making it perfect for families and commuters alike. Don't miss this incredible opportunity to own a home in one of Stoney Creeks most desirable locations. Approximate Square Footage: 1100-1500 (id:45725)
37 - 230 Avonsyde Boulevard E
Hamilton (Waterdown), Ontario
**Stunning 2-Storey Freehold Townhouse in a Serene Cul-De-Sac Backing Onto a Beautiful Ravine!** This elegant townhouse offers an open-concept main floor flooded with natural light. The sophisticated chef's kitchen, complete with stainless steel appliances, opens to a tranquil backyard oasis overlooking the ravine. Spacious living and dining areas are ideal for both entertaining and everyday living. The second floor boasts an oak staircase, three generously sized bedrooms, and two beautifully designed bathrooms. The luxurious primary suite features a walk-in closet and a spa-like 4-piece ensuite with stunning ravine views your perfect private retreat.Walkout to ravine backyard with no rear neighbours.**Additional Features:** - Generous unfinished basement, offering endless possibilities for customization - Less than 10 minutes to Highway 403 and Costco - Stainless Steel Bottom-Freezer Counter Depth Fridge - Stove & Dishwasher - Washer & Dryer - Central A/C - Light Fixtures Enjoy peace, privacy, and modern living in this charming home that checks all the boxes. Don't miss your opportunity to make it yours! (id:45725)
605 - 3555 Derry Road E
Mississauga (Malton), Ontario
Excellent Location! Tucked away in a well-kept apartment building, this delightful 3-bedroom,2-bathroom unit provides both comfort and convenience. Easy access to public transit makes commuting to work or leisure activities a breeze. View of the Toronto skyline from the 55-ft long balcony (c.N. Tower visible) For entertainment, the famous Woodbine Racetrack is just moments away, offering excitement and fun. You'll find a well-designed space with modern features, including in-suite laundry for added ease. The open-concept layout fosters a warm and inviting atmosphere, perfect for hosting guests or relaxing after a busy day. Situated near major highways, the airport, grocery stores, and the vibrant Westwood Shopping Centre, this apartment exemplifies the best of urban living. Don't miss your chance to call this place home! (id:45725)

