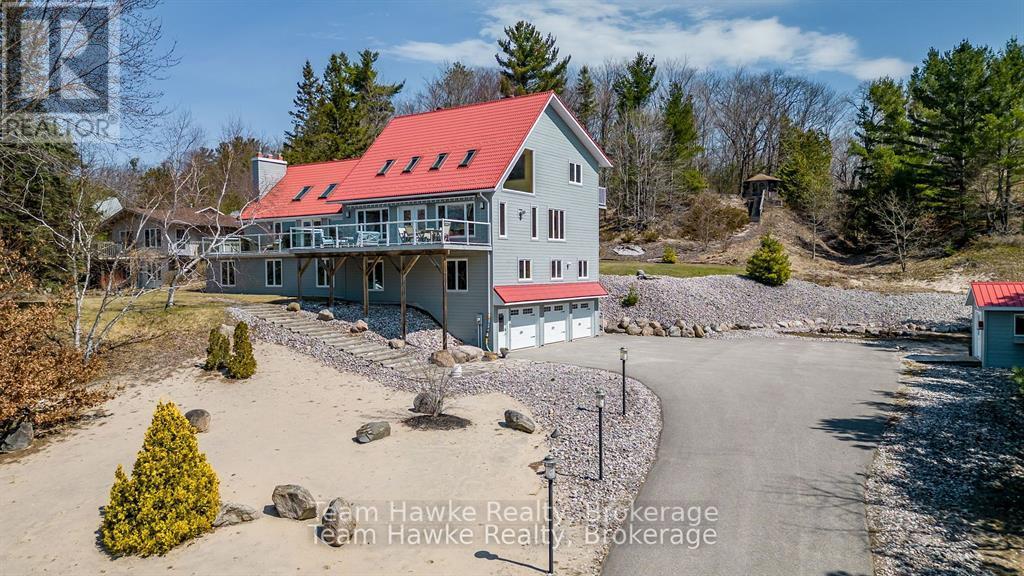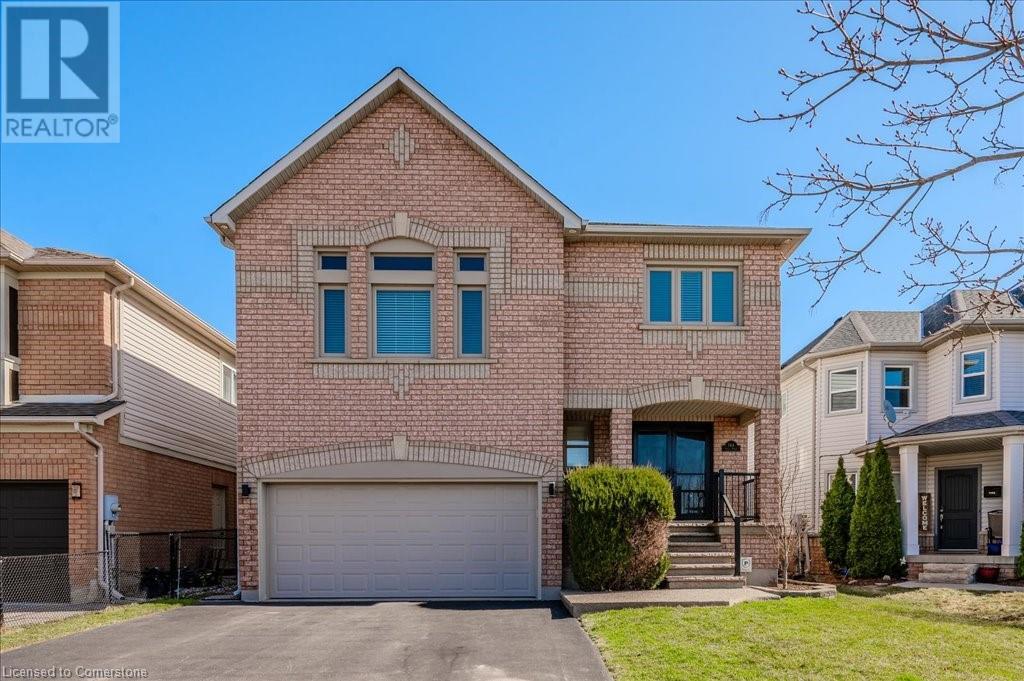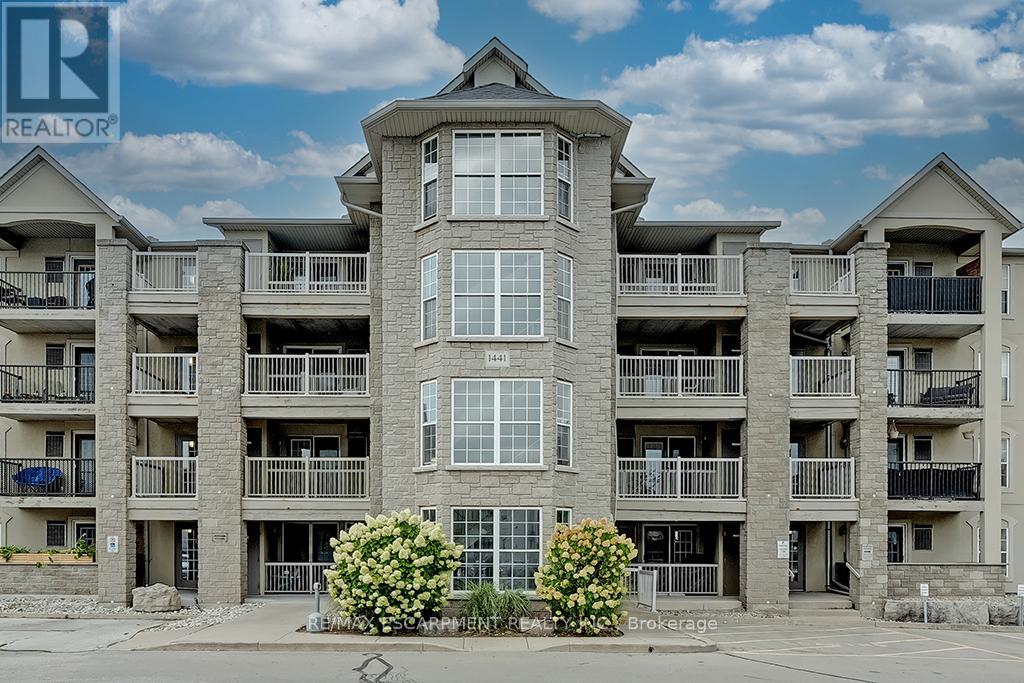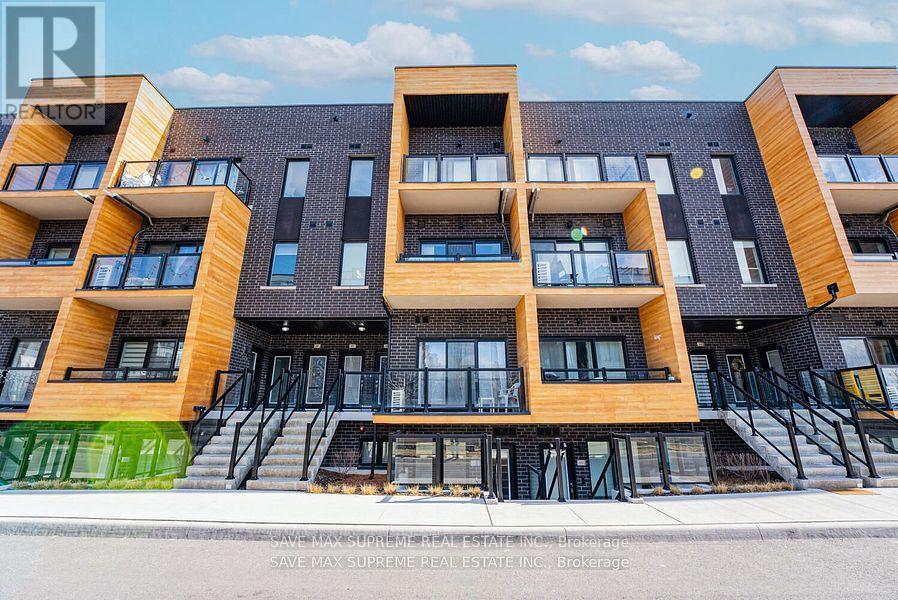85 Duke Street W Unit# 1209
Kitchener, Ontario
Offering one of the best views in downtown Kitchener, the spacious 650 square foot, 1 Bed plus Den at 85 Duke St. has sweeping western views of Victoria Park and the cityscape. This condo suite is in pristine condition with tons of natural light flowing through. The large den is perfect for work from home or overnight guests. The updated kitchen features granite countertops, island, double stainless steel sink, and subway tile backsplash. The private balcony is an ideal location to enjoy a meal or beverage while watching the sunset. The condo building has a concierge, outdoor terrace, and social room. This unit comes with secure underground parking, locker, and in-suite laundry. Located in the HEART OF THE CITY and just steps to shops, cafe's, fantastic restaurants, Communitech, Desire2Learn, the Tannery, the Ion, School of Pharmacy, Google and much more. ULTIMATE URBAN LIFESTYLE! Book your showing today! The 3 photos with furniture have been virtually staged. Available for Lease starting June 1st. (id:45725)
3 - 608 Simcoe Street
Niagara-On-The-Lake (101 - Town), Ontario
If you are just getting started, retiring, or looking for a weekend / holiday home, then this very desirable 2 bedroom, 2 bath, 2 storey Carriage Court semi-detached residence is a must see! Exceptionally well maintained, spotlessly clean, with timeless decor and numerous upgrades, this is truly a turn-key offering. Off the sun-filled reception hallway is the ground floor bedroom with 7ft X 5ft walk-in wardrobe and privileges to the 3-piece bathroom. Ceilings soar to over 18ft in the combination living / dining room; there is a cozy gas fireplace with surround, room for your dining table and side-board too. The custom designed kitchen features an abundance of cupboards including pantry and pull-outs, ceramic backsplash, under-valance lighting, quartz counters, and stainless-steel appliances. Behind the breakfast bar is a walkout to the private 21ft X 11ft 7in deck with BBQ gas line, one step down to the 5ft X 8ft interlocking patio and the low-maintenance perennial garden; celebrate the lazy days of summer under the retractable awning. At the top of the open stairway, off the landing hallway and perfect for a family room, study or in-home office is the loft which overlooks the living / dining room. The second bedroom with 6ft x 5ft walk-in wardrobe is next to the 4-piece bathroom and conveniently located is the laundry closet with stacking washer & dryer. There is inside access to the extra deep attached garage, guest parking on your private driveway and visitor parking just across the driveway. Unfinished, the full-height basement provides for extra and seasonal storage and for future development, there is a rough-in for a future washroom. Your new home is part of a Vacant-land condominium; there is no grass to cut, no snow to shovel and architectural covenants ensure the continuity of the complex. Conveniently located, your new home is an easy stroll to the Community Centre and Library, a walkable distance to amenities, only minutes to Queen Street and Old Town. (id:45725)
12 - 117 Willson Road
Welland (769 - Prince Charles), Ontario
Welcome to 117 Willson Road, Unit 12 in Welland a delightful 2-bedroom, 1-bathroom condo that seamlessly blends comfort with modern updates. This clean and simple interior has been thoughtfully enhanced with new windows in 2024, as well as new light fixtures and a fresh coat of paint in 2025, creating a bright and inviting atmosphere. Step outside onto the private terrace balcony, perfect for enjoying your morning coffee or unwinding after a long day. The building offers practical amenities, including a locker in the basement for extra storage, a party room for gatherings, and ample visitor parking. Families will appreciate the proximity to several schools: Holy Name Catholic Elementary School, École Élémentaire Catholique Du Sacré-Coeur-Welland, Fitch Street Public School, Welland Centennial Secondary School, Notre Dame College School. Nature enthusiasts will enjoy nearby parks and trails, while the Welland Community Centre and Youngs Sportsplex offer excellent recreational facilities. Everyday conveniences such as shopping, dining, and public transit are all within easy reach, making this location both practical and desirable. With its recent updates and prime location, Unit 12 at 117 Willson Road is ready to welcome you home. (id:45725)
33 Wendake Road
Tiny, Ontario
Welcome to 33 Wendake Road an incredible 5,000 sq ft home in the picturesque Bluewater Beach area of Tiny Township. Perched on a sandy dune, rare double lot frontage of 171 ft. by 449 ft., total 1.75 acres. This home has been lovingly maintained with a major addition and renovations in 2009 which includes an elevator that provides service from the built in triple car garage to the third story. An entertainer's delight with open concept living areas highlighted by a cathedral ceiling, gas fireplace, wet bar and walk out to a large balcony. The spacious dining area is enhanced by a stunning fieldstone fireplace and can accommodate a large table. Windows, walk outs and skylights provide panoramic vistas with seasonal views of Georgian Bay plus enjoy those gorgeous west facing sunsets. A gourmet kitchen with plenty of custom cabinetry, extensive granite countertops, stone back splash & stainless appliances open to a sunny breakfast room with a walkout to a large deck to the rear of the home to enjoy your morning coffee and the serenity of nature. The primary bedroom includes a seating area with a cozy gas fireplace plus an ensuite bathroom and closets. Five additional bedrooms provide ample room for family and friends. An ideal home for a multi-generational family with plenty of space for a variety of activities. Just steps to beach access to enjoy the sandy shores and crystal clear waters of Georgian Bay. Back up gas generator for peace of mind. Just 15 minutes to shopping and amenities in Midland and 90 minutes North of the GTA (id:45725)
17 - 347 Pido Road
Peterborough South (5 East), Ontario
Strategically located in a thriving industrial park, just moments from major highway access, this well-maintained industrial office space offers approximately 2648 sq ft across two levels. Featuring M1.2 zoning with a wide range of permitted uses, the current layout includes a reception area, boardroom, kitchen, 4 main floor offices, a second-floor office in a large open area, and 2 washrooms. Benefits include 2 reserved parking spaces plus ample common area parking. The flooring and paint are in excellent condition. Asking $2650. Rent-to-own options may be considered. (id:45725)
144 Riley Street
Waterdown, Ontario
Nestled in the heart of Waterdown, 144 Riley Street is a beautifully appointed family home that perfectly blends everyday comfort with unbeatable convenience. An impressive exposed aggregate front entrance sets the tone as you step into this stunning 2,700+ sq. ft. 4-bedroom home. The beautifully designed open-concept kitchen seamlessly overlooks a backyard oasis, complete with a sparkling in-ground pool featuring a new heater and liner. The expansive main floor offers both a stylish living and dining area, complemented by a convenient 2-piece powder room—perfect for entertaining and everyday living. Just a few steps up, you'll discover a stunning vaulted family room featuring a striking stone gas fireplace and expansive windows that flood the space with natural light—creating a warm and inviting atmosphere perfect for relaxing or entertaining. Enjoy the convenience of main floor laundry and direct access to the garage, featuring an updated garage door. Upstairs, the generously sized primary bedroom offers a peaceful retreat, complete with a spacious walk-in closet and a luxurious 5-piece ensuite featuring elegant California shutters. Three additional well-proportioned bedrooms and a full bathroom provide ample space for family and guests alike. Ideally situated within walking distance to top-rated schools, scenic parks, the YMCA, shopping, and a variety of nearby restaurants—this location truly has it all. Simply move in and start enjoying the lifestyle you’ve been dreaming of. (id:45725)
110 - 1441 Walker's Line
Burlington (Tansley), Ontario
Condo Living at its best! Beautiful one bedroom one bathroom ground floor condo with an underground parking space, storage locker and large patio! Spacious open concept floor plan with neutral vinyl flooring throughout. The kitchen features white cabinetry, newer stainless-steel appliances and is open to the dining and living rooms. Enjoy the spacious living room leading to the patio, while relaxing or entertaining family and friends! The spacious primary bedroom features ample closet space and bright windows. Laundry is located in-suite for convenience. Fantastic location- close to restaurants, shopping, highways and all amenities! (id:45725)
116 - 1145 Journeyman Lane
Mississauga (Clarkson), Ontario
Welcome to this modern and spacious 1-bedroom, 1-bathroom condo, located in the heart of Mississauga! Just under three years old, this home is move-in ready and offers a bright, open-concept layout with a separate family room. Enjoy the convenience of living near everything you need: top-rated schools, parks, trails, and the scenic Lake Ontario. Grocery stores, banks, restaurants, and job opportunities are all within close reach, making this the perfect location for busy professionals. For commuters, you're just minutes from Hwy 403/QEW and 407, with a GO station within walking distance, offering a quick 15-minute ride to downtown Toronto. Additionally, the University of Toronto Mississauga campus is nearby. Whether you're a first-time buyer, young professional, or downsizer, this condo offers an unbeatable combination of comfort and convenience. (id:45725)
60 Pluto Drive
Brampton (Madoc), Ontario
Remarkable home for growing family with a potential of in law suite by adding a small dividing wall from side entry to separate private entrance, well kept home, owner occupied for decades, featuring separate living room overlooking the dining room, fully renovated eat in kitchen with Marble countertops, Marble Backsplash, New Cabinets, bright home with lots of windows, easy access to Trinity Mall/ Shopping, Public transit, Schools, Hwy 410, Yet tucked away in a exclusive private neighbourhood on quiet treed street. Home features single attached Garage and a double private paved driveway to accommodate total of 3 car parking, very private back yard for all your BBQ parties and family gatherings. The Basement features, a bachelor apartment with open concept bedroom, full kitchen with roughed in exhaust vent, stove power outlet, fridge, window, a 3 piece bathroom, cold room, laundry/furnace room, Upgraded electric panels and so much more. ** This is a linked property.** (id:45725)
86 Islay Crescent
Vaughan (Maple), Ontario
Very Clean And Well Kept 3 Bedroom Freehold Townhouse with a Finished Basement In Maple. Main Level Has A Foyer, Closet, 2 Piece Washroom, Living, Dining And Kitchen. Walk Out To Yard From Dining Room. Second Floor Has Linen Closet, 3 Large Sized Rooms, Primary Bedroom Has Walk In Closet, 4 Piece Washroom On 2nd Floor. Close to grocery stores, schools, hospital, highways, public transit, and Canadas Wonderland. (id:45725)
45 Devonwood Drive
Markham (Berczy), Ontario
Great Location. Top Ranked Schools: Stonebridge P.S & Pierre Trudeau H.S. Spacious and Bright 3 Bedroom semi-detached, New wood floor on second floor, Beautiful crown moldings on main floor and second floor, Just Steps Away Parks, Trails, Schools, Bus And All Amenities; Must See !! (id:45725)
179 Gracewood Crescent
Ottawa, Ontario
The award winning Oxford model by Tamarack homes offers one of the very best floor plans on the market! 4400+ finished sq ft .The owners have made the best of this by making stunning designer influenced modifications through-out the home. The kitchen is a prime example , the large center island now features a stylish functional built in table, multiple pantry spaces, coffee and bar fridge space, additional cabinetry and wonderful style elements such as an embedded hood fan, beautifully designed cabinets clean lines with white stone for counters and back splash, gold fixtures, drawer pulls and texture add warmth to the modern kitchen. Walnut panels and gas fireplace in the large bright family room add a modern warm coziness to this big bright gathering space . The traditional floor plan features a combined living room dining area that homeowners love, the sellers have added design features to create a warm functional space for entertaining. The main floor den is a must for todays family. The primary bedroom is a treat ! Gorgeous oversized mirror in the bedroom, coffered ceiling, great lighting & practical closet set up which leads to a fully recently renovated hotel style bathroom with floor to ceiling tiles glass shower and elegant soaker tub . Second ensuite bath featured in Bedroom 3. Bedrooms 2 and4 are very big each with lovely features, hard for kids to pick the best room!! The basement has a 5th bedroom and three piece bath which could make this home perfect for a multigenerational family. This basement was designed for use and comfort for the entire family featuring a temperature controlled wine storage and showcase cabinet. Fabulous TV Room, playroom and well designed three piece bathroom. Plenty of storage space remaining. The back yard is so lovely it backs on to a wooded area backing on to Diamond Jubilee park! Enjoy your family BBQs on the deck and your hot tub experiences in private. (Most lighting has been updated) 24 hour irrevocable (id:45725)











