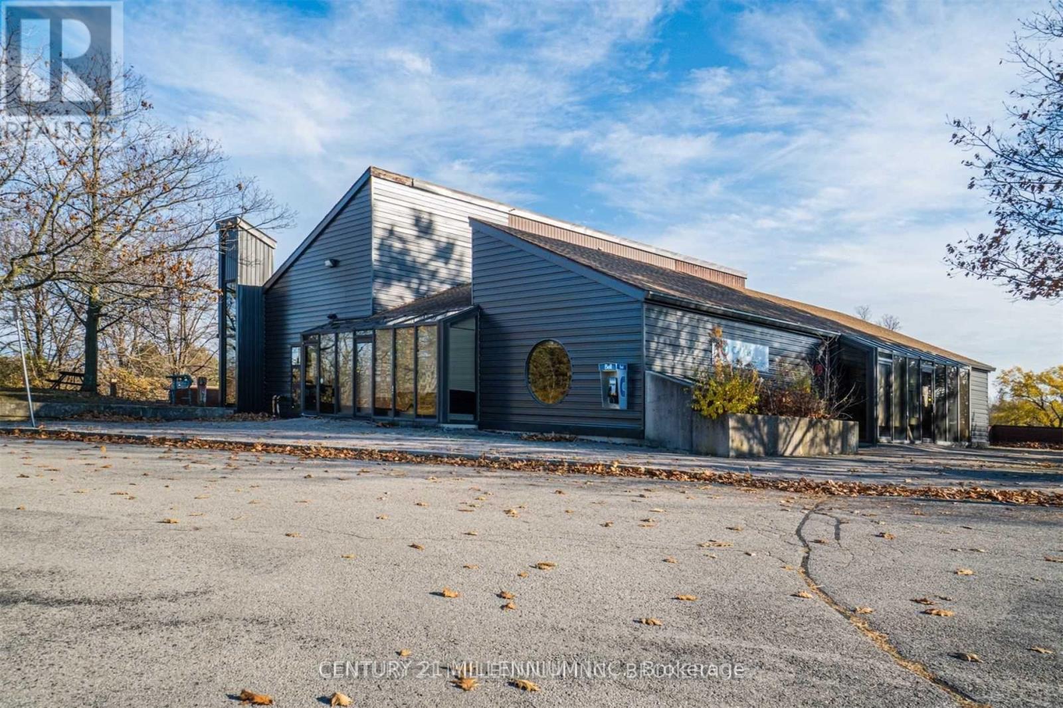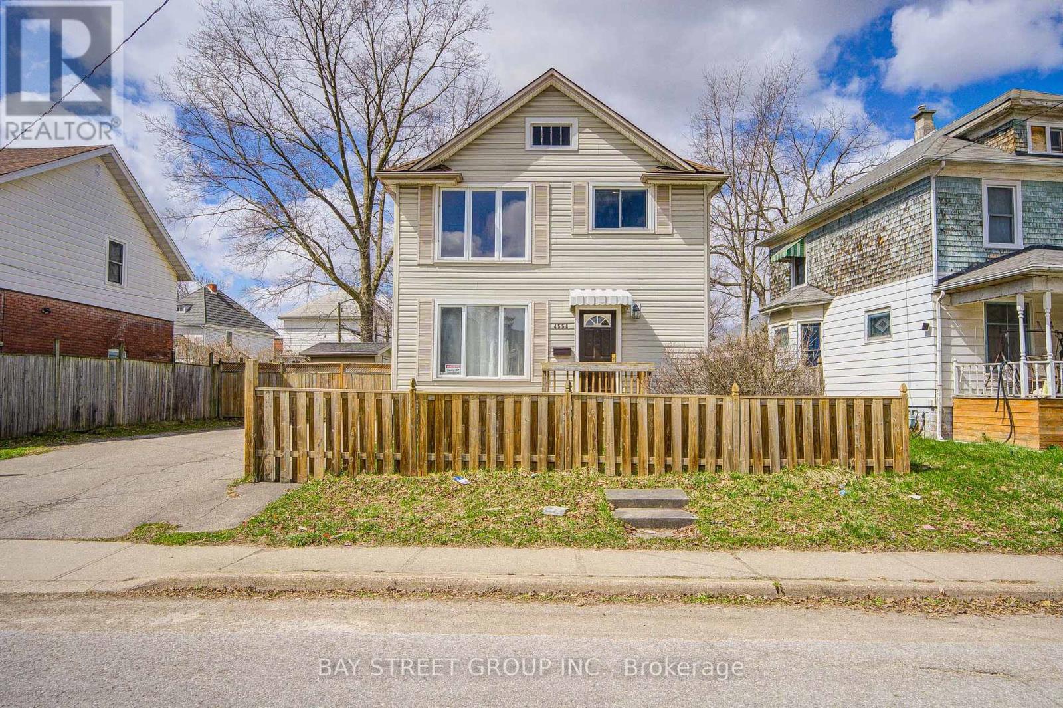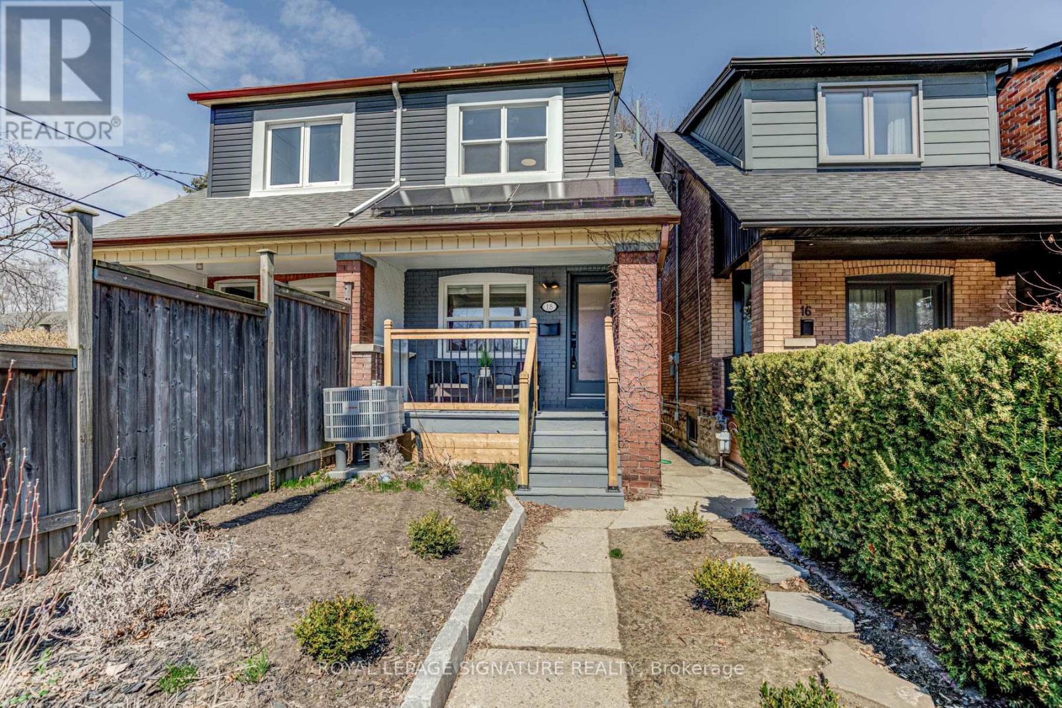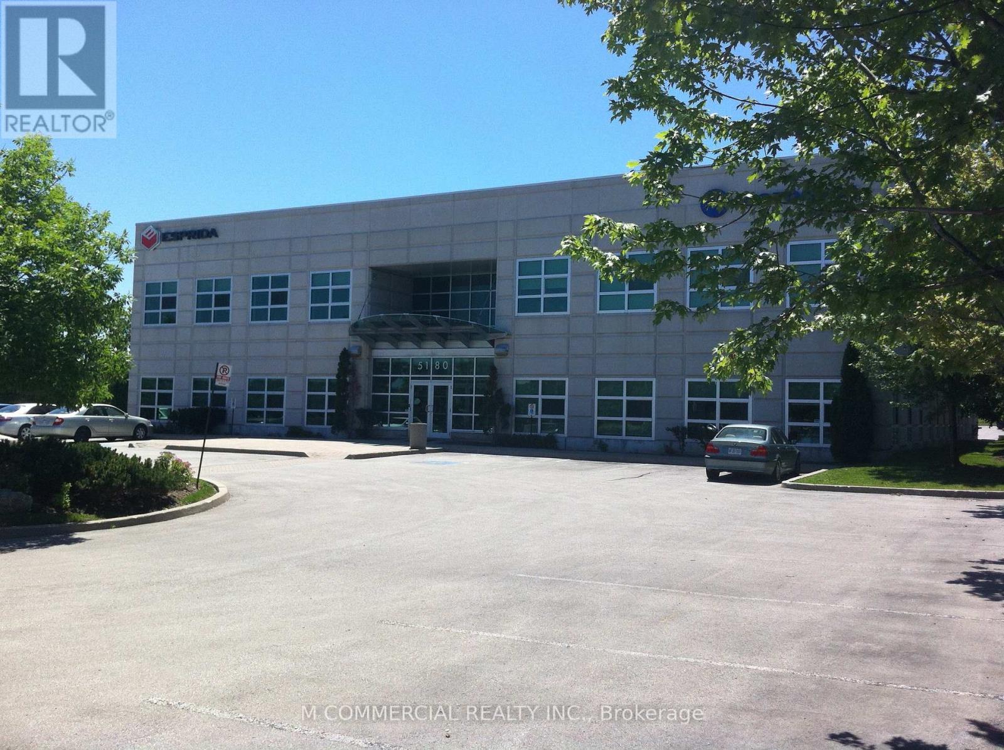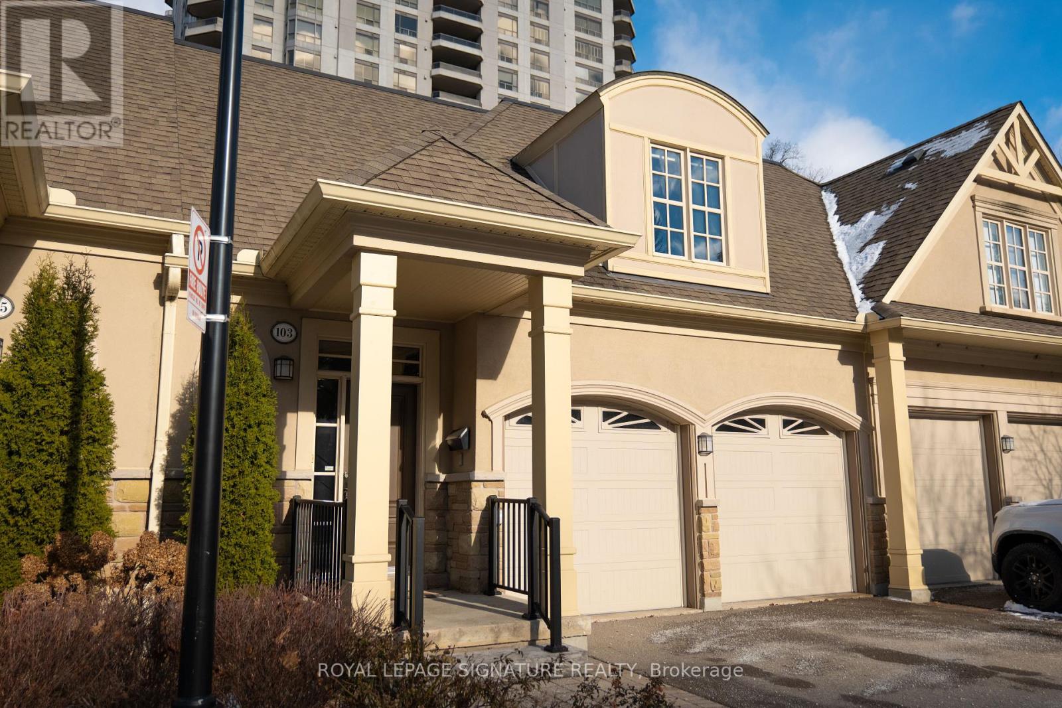101 Nanticoke Creek Parkway
Haldimand, Ontario
Investors, Look no further. Muti-Tenanted building with substantial income. Not far from Simcoe, Hamilton, Hagersville, Highway 3, Highway 401. (id:45725)
Basement Apt - 17 Hager Creek Terrace
Hamilton (Waterdown), Ontario
In a beautiful and newly built house, A Newly never lived & Bright Basement Apartment Prime Location! Bright and specious and sun felt Basement Apartment, This newly built basement apartment offers a stylish open-concept layout, combining the spacious kitchen and living area for stylish living. With a good ceiling height, the unit feels airy and comfortable. The kitchen features generous counter space and an above-grade window, bringing in natural light. The 3 pcs bathroom includes a large glass-enclosed shower. Enjoy the convenience of an in-unit stacking washer and dryer, plus a private separate entrance . All utilities are included in the rent . Located in a fantastic neighborhood, of beautiful WATERDOWN/Hamilton city, close to shopping mall, restaurants, and cafes around the corner. Please take the chance to live and enjoy this amazing never lived new Basement Apartment. (id:45725)
4554 Ryerson Crescent
Niagara Falls (210 - Downtown), Ontario
This stunning 4-bedroom detached home sits on a spacious 54.2 ft x 100 ft lot and has been beautifully upgraded for modern living. The main floor boasts brand-new flooring in the living and dining areas, a stylishly refreshed powder room, and a reimagined kitchen featuring a brand-new stove, range hood, sleek countertops, a new sink, and faucet. A patio door opens to a fully enclosed backyard, complete with a generous concrete patio and a shed with hydro, perfect for outdoor gatherings. Upstairs, all four bedrooms shine with new flooring and fresh paint, while the updated bathroom offers a brand-new bathtub. The separate side entrance leads to a clean and spacious basement with a sump pump, providing additional potential. With a 2013 roof featuring lifetime fiberglass shingles, a high-efficiency Lennox furnace (2022), central air conditioning (2019), and newly installed all appliances(2025), this home is move-in ready. Ideally located near schools and just a short walk to the breathtaking Falls, this is a rare opportunity to own a stylish, upgraded home in a prime location. (id:45725)
32 Genthorn Avenue
Toronto (Rexdale-Kipling), Ontario
Welcome To 32 Genthorn Ave. Nestled In A Quiet Pocket. This Lovely Well Cared For Home Is Sun Filled With A Practical Floor Plan. Generous & Well Manicured Lot That Could Allow For Additions. Seperate Entrance To The Lower Level For Potential In-Law Suite Or Additional Income. Multiple Amounts of Amenities In The Immediate Area Such As Schools, Parks, Trails, Transit (TTC & GO Train), Highways & Plenty Of Retail. Floor Plan Attached. (id:45725)
18 Page Avenue
Toronto (Runnymede-Bloor West Village), Ontario
Experience The Charm Of This Beautifully Renovated 2-Bedroom Semi-Detached Home, Thoughtfully Upgraded For Modern Comfort And Energy Efficiency! Equipped With Fully Owned Solar-Powered HVAC System And New Energy-Efficient Windows And Doors, This Home Offers Both Style And Sustainability. Step Into The Main Floor Where You'll Find Gorgeous New Hardwood Floors, LED Lighting, Large Windows, And Elegant Crown Moulding. The Cozy Living Room Is Perfect For Relaxing Or Entertaining. A Private Dining Room Provides Ample Space For Family Meals Or Gatherings, Leading To A Sleek Galley Kitchen. The Kitchen Is A Chef's Delight, Featuring Stainless Steel Appliances, A Stunning Quartz Countertop And Backsplash, Plenty Of Storage, And A Sliding Door Walkout To A Private Deck And Fenced Backyard, Your Own Outdoor Oasis. Upstairs, The Second Floor Boasts Two Generously Sized Bedrooms, Each With Large Windows And Plenty Of Closet Space and a Fully Renovated Washroom with large vanity and Tub with Glass Wall! The Basement Adds Even More Living Space, With A Spacious Rec Room that can also be used as a 3rd Bedroom, A Full Washroom, And A Large Laundry Room With Extra Storage. Nestled B/W Junction & Bloor West This Home Is Steps To TTC, Summerhill Market, Cafes, Restaurants, Grocery, Reputable Schools (French Immersion), Parks/Trails, Humber River & Baby Point Club! (id:45725)
73 - 57 Brickyard Way
Brampton (Brampton North), Ontario
This stunning townhome is a true gem! Thoughtfully upgraded with thousands spent on improvements, it shows impeccably throughout. Featuring elegant oak kitchen cabinetry, a bright and spacious eat-in kitchen with a striking mirrored backsplash, and a full suite of 6 premium appliances. Generously sized bedrooms provide comfort for the whole family. Located in a fantastic family-friendly neighborhood just minutes from shopping, GO stations, entertainment, major highways, and more. Move-in ready and full of charm! (id:45725)
26 - 2015 Cleaver Avenue
Burlington (Headon), Ontario
Looking for a beautifully updated home where privacy, style, and convenience meet? Welcome to 2015 Cleaver Ave, Unit 26, a bright and spacious two-storey townhome in the highly desirable Headon Forest community. With no direct neighbours behind, this home backs onto a serene wooded greenspace, offering a private and peaceful retreat right in your backyard. Step inside to an open-concept main floor that's both welcoming and functional. The spacious living and dining areas flow seamlessly into a landscaped backyard, offering the perfect spot for quiet mornings or summer entertaining. The renovated kitchen is designed with practicality in mind. It features ample cabinetry, generous counter space, and a breakfast bar for casual meals or hosting friends. A convenient powder room completes this level. Upstairs, discover two generous bedrooms, each with its own updated ensuite. The primary suite is a standout, offering plenty of closet space and a spa-like ensuite with quartz countertops, a soaking tub, and a separate glass shower. The second bedroom also features ample natural light, modern finishes, and its own private ensuite. The finished basement offers a spacious rec room, perfect for movie nights, a home office, or a workout area. With its generous layout, this space can easily adapt to your needs, whether you're looking for an entertainment area or a functional multipurpose room. A dedicated laundry room with a sink and additional storage ensures everything stays organized. Enjoy a low-maintenance lifestyle with professionally maintained landscaping, giving you more time to relax and less time spent on yard work. Other highlights include a private garage with an automatic door opener, visitor parking, and easy access to parks, top-rated schools, shopping, and major highways. Move-in ready and thoughtfully designed, this home offers comfort, space, and style in one of Burlington's most sought-after neighbourhoods. (id:45725)
5180 Orbitor Drive
Mississauga (Airport Corporate), Ontario
User/Investor Opportunity in the Airport Corporate Center----12,227 to 36,196 SF available for user...1 Truck Level shipping door and 1 Drive -In shipping door....shared access shipping area...building signage available...land size approx. 2.174 acres.... (id:45725)
103 - 1915 Broad Hollow Gate
Mississauga (Erin Mills), Ontario
Experience carefree living in this fabulous condo townhouse with a sleek open concept design. Maintenance free, services include exterior upkeep,landscaping,and road maintenance.The bright kitchen flows into a vaulted Great Room with multiple walkouts to a large deck overlooking a private garden. The spacious primary bedroom feature ample natural light, a walk in closet, and a 4 piece ensuite. A fully finished basement, with a bedroom, washroom and extra storage, perfect for guests or extended living area. (id:45725)
1078 Felicity Crescent
Mississauga (East Credit), Ontario
This stunning freehold townhome offers a modern design and exceptional features. The gourmet kitchen boasts granite countertops, a breakfast bar, and a stylish backsplash. Enjoy the spacious open-concept living and dining areas with hardwood flooring and a walk-out to the balcony. The primary bedroom includes a walk-in closet and a luxurious 4-piece ensuite. Located in a highly sought-after neighborhood, this home is within walking distance to top-rated schools and close to major shopping centers, Heartland, GO Transit, and places of worship. Don't miss out on this incredible opportunity!! (id:45725)
149 Kohler St
Sault Ste. Marie, Ontario
Fabulous investment opportunity ~ Duplex located in a beautiful, central location. This property features (upper unit) 2 bedrooms, 4-piece bath & laundry hookup ~ rented at $1069/month + PUC; (main level unit) 2 bedrooms, 3-piece bath rented at $1230/month + PUC. Efficient gas forced air heating with updated furnace (2022). Lovely back deck, fenced-in backyard and 1.5 car detached garage. Separately metered units. Please allow a minimum of 24 hours notice for all showings. Call today to view! (id:45725)
537 Highway 7a
Cavan Monaghan (Cavan Twp), Ontario
LOCATION LOCATION LOCATION!! Welcome to 537 Highway 7A, located in the beautiful area of Cavan and only 7 minutes to Highway 115 and 12 minutes to Peterborough making this a great location for commuting! As you enter the winding drive way through the tall mature trees you will come upon this well-situated California style home on over 2 acres of property. The home is great for a growing family or for someone who likes to entertain with plenty of room for everyone. Featuring a large kit/dining area with two walk outs to an oversized deck, large living area with wood burning fireplace and gleaming hard wood floors, office area, large primary bedroom with walk in closet/laundry leading to your 4pc en-suite and walk out to your oversized deck, 3 more spacious bedrooms, 2 extra 4pc bathrooms and a large entertainment room with a wood burning stove for cozy evenings. Lots of closets, mud room from the garage and large utility room for extra storage. Also featuring an attached oversized double car garage with entry into the home. This amazing property is nicely landscaped with perennial gardens and tall mature trees giving you absolute privacy! (id:45725)
