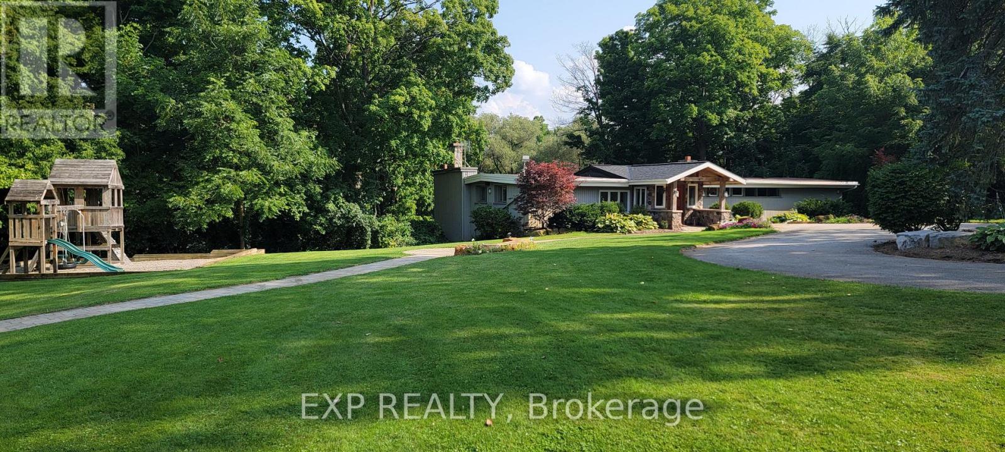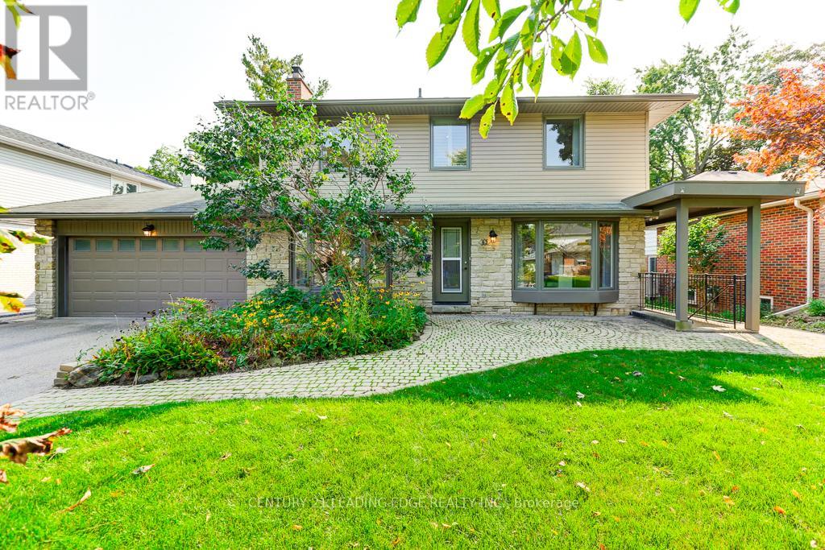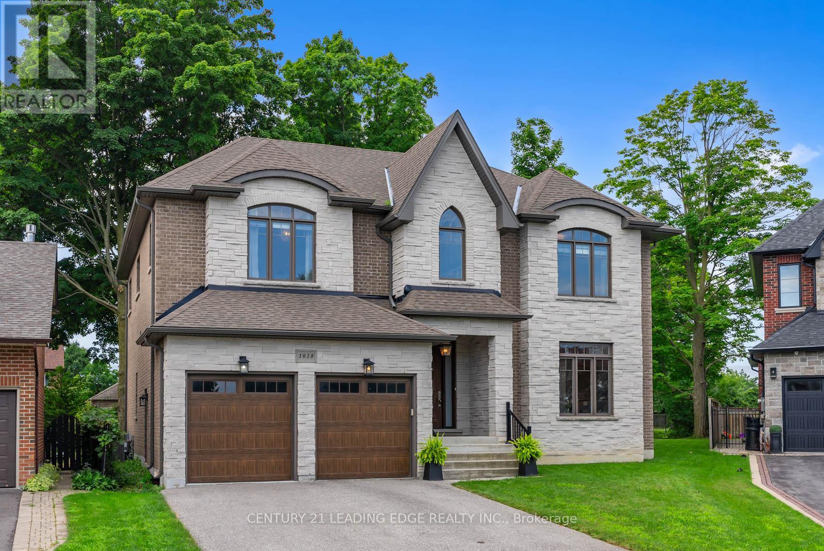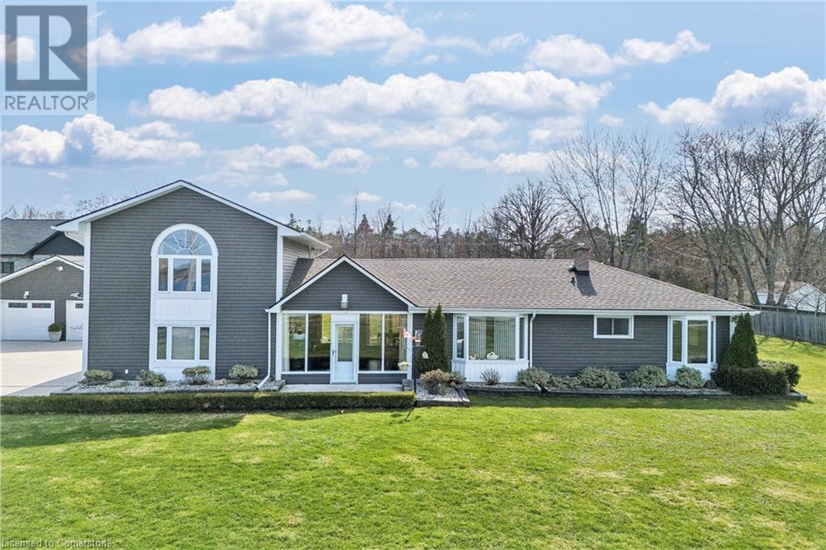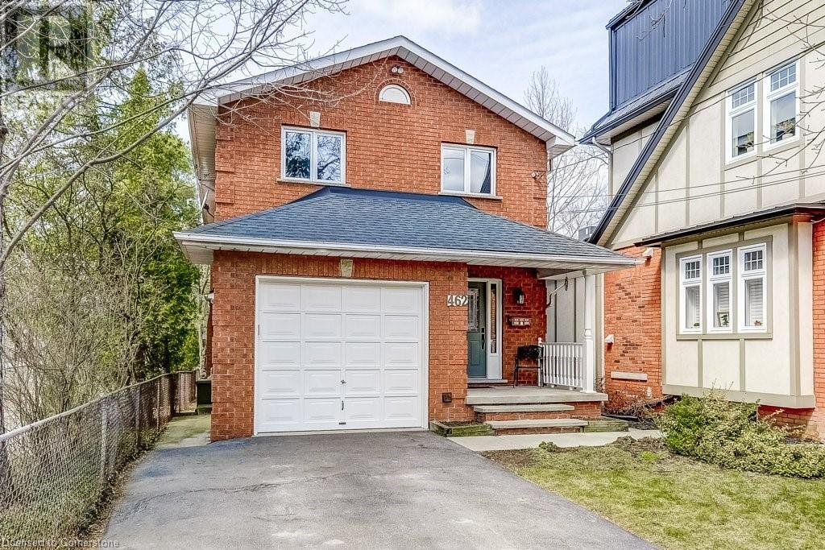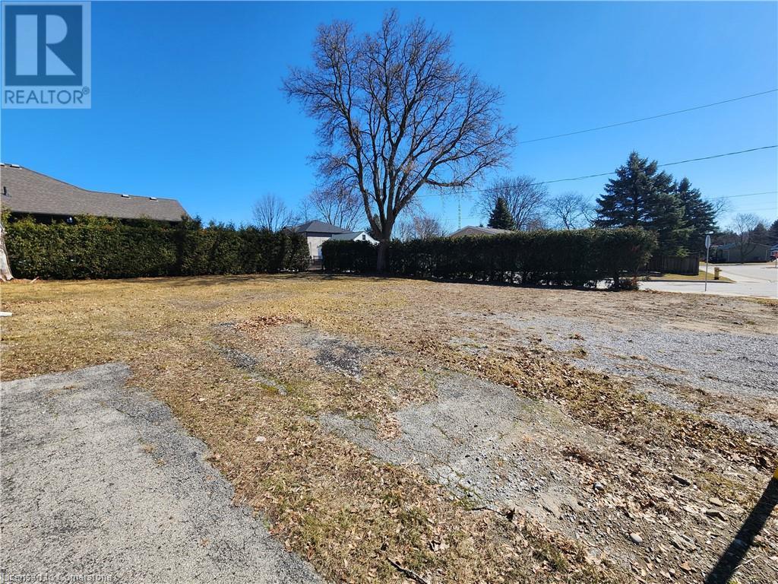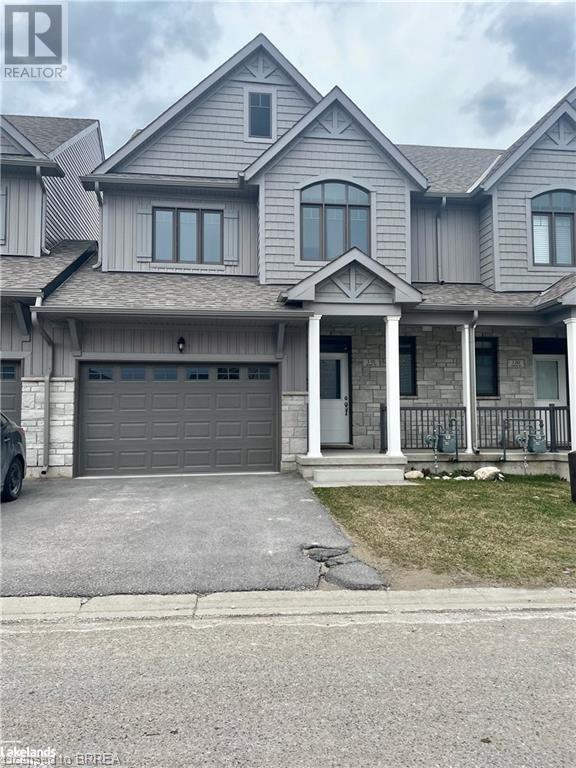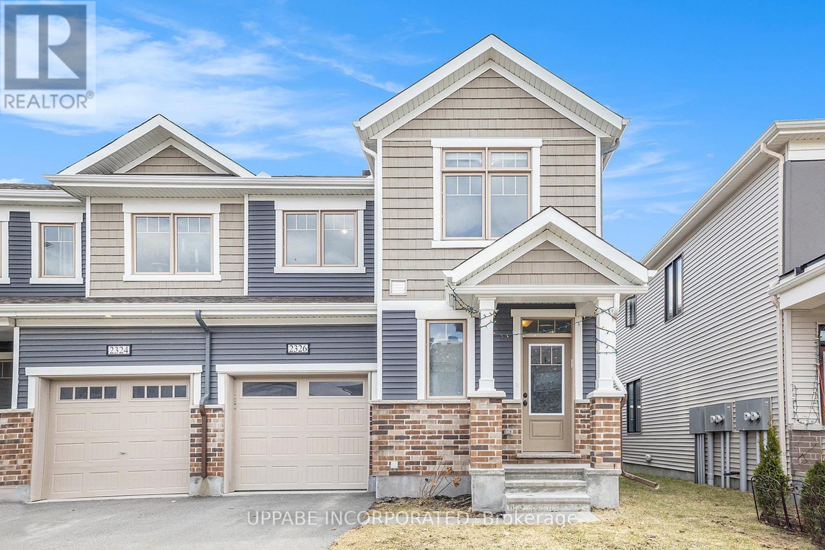6165 19th Avenue
Markham, Ontario
Welcome to 6165 19th Ave., Markham a truly unique country estate offering the best of both worlds: ultimate privacy and serene natural surroundings, all within minutes to modern conveniences. This warm and inviting 4-bedroom, 4-bathroom bungalow inspired by Frank Lloyd Wrights signature style is thoughtfully integrated into the landscape. Floor-to-ceiling windows along the back of the home flood the interior with natural light and provide breathtaking views of the wooded rolling lot and creek. The recently updated kitchen features poured-in-place concrete countertops and rich wood cabinetry. A built-in wall oven and a spacious walk-in pantry make it both beautiful and functional. And the kitchen boasts stunning views of the property including wildlife such as deer, foxes, turkeys, and a great heron. The great room is a showstopper, with soaring 20+ ft ceilings, exposed wooden beams and a natural granite stone wood-burning fireplace perfect for family gatherings or quiet romantic evenings in. The primary suite is a tranquil retreat, complete with a steam feature and jetted soaking tub in the ensuite and a wood burning fireplace. The home is fully wired with CAT-5 making it ideal for modern living. With two wood-burning fireplaces and an additional gas fireplace, warmth and comfort are never far away. Outside, the detached three-car garage with workshop and loft is a dream for hobbyists or those seeking extra space. With utilities already in place, the loft offers untapped potential and can be transformed into a games room, home office, or garden suite. The oversized patio and deck are perfect for entertaining including summer nights around the built-in gas firepit. Natural gas service, a rare feature for a country property, adds value and efficiency. Whether you're seeking a forever family home or a weekend escape, this one-of-a-kind property delivers charm, character, and lifestyle. Dont miss your chance to own this exceptional gem in Markham's countryside. (id:45725)
63 Drakefield Road
Markham (Bullock), Ontario
Desirable Conservation Lot! - Rare opportunity for this spectacular 4 + 1 bedroom, 4 bathrooms, 2 story executive home backing onto scenic Milne Conservation Park on family friendly street. Situated on a generous 60' X 110' lot with amazing neighbours, center hall floor plan, hardwood floors, living room with gas fireplace, main floor family room, walkout to oasis like rear yard with incredible vista of Milne Conservation Area, bright kitchen addition/sunroom, large primary bedroom includes an updated 3 piece ensuite bathroom. Finished basement with large rec room, 5th bedroom and separate stairwell entrance, great for extra living space or in-law suite. Enjoy your 2 car garage, plus 4 additional driveway spots with spacious front and back yard. Updates include - furnace/air conditioner 2011, windows 2016, vinyl siding 2016, shingles 2016, garage door 2016, amazing school catchment for Roy Crosby P.S (ranked #46 Junior School in Ontario and only steps away) & Markville S.S. (ranked #26 high school in Ontario). Great community amongst some of the top schools. Walking distance to Milne Creek Conservation Area, Markville Mall, supermarkets, private and public schools with great public transportation. Conveniently located Just minutes from Unionville, Hwy 7, Hwy 407, Hwy 404, shopping, restaurants & hospitals. Only 10 minutes to DT Markham, 25 minutes to Pearson, and 45 minutes to DT Toronto (id:45725)
1618 Heathside Crescent
Pickering (Liverpool), Ontario
Welcome To This Stunning Custom-Built Gem Which Combines Timeless Elegance With Modern Features And Superior Finishes. Approximately 5400 Sf Of Living Space With Multiple Spaces For Entertaining, Day To Day Living And Working From Home. The Heart Of The Home Is The Chef-Inspired Kitchen With Custom Cabinetry, Marble Back splash, Jen Air Appliances Including 36 Wide Paneled Built-In Fridge, Servery And A Considerable Eat-In Area Overlooking The Backyard. The Spacious Family Room Features Built-In Cabinetry, Gas Fireplace And Waffle Ceiling With Pot Lights. Upstairs, The Private Primary Suite Includes A 5-Piece Ensuite With A Soaker Tub And Custom Walk-In Closet With Seating. The Upper Level Also Includes Three More Generous Bedrooms With Semi-Ensuite, And Double Closets And One With A 3pcEnsuite And Walk-In Closet. The Finished Lower Level Offers A Sizable Recreation Room With Gas Fireplace, Kitchenette And A Private Bedroom With A 3-Piece Ensuite. Live And Thrive In This Family-Friendly Neighbourhood That Falls Within The Highly Ranked William Dunbar Public School Making It An Ideal Choice For Families. You Wont Want To Miss This Extraordinary Home! Extras: Soft Close On all Cabinetry In Kitchen, Undermount Lighting, Glass Inserts & Lighting In Upper cabinets, Reverse Osmosis Water System, Upgraded Light Fixtures Thru-Out, Custom Cabinetry In Bath, Water Softener, Surround Sound in Fmly rm (id:45725)
4 Bryant Avenue
Toronto (Crescent Town), Ontario
Welcome to 4 Bryant Avenue. A 3 bedroom plus 1 fully detached 2 storey home. Features durable cinder block construction, large combined living and dining room, kitchen with stone counter tops plus a centre island with cupboards and comfortable seating. Includes: fridge, stove, dishwasher, built-in microwave, Maytag washer and dryer. Plenty of counter space and cupboards. Double doors lead to a large maintenance free backyard with extensive decking and high privacy fences. Great for entertaining or as a play area. Upstairs there are 3 bedrooms. ensuite laundry. and a 4pe bathroom. Hardwood flooring on main and 2nd floor living areas. No carpet. The private side door entry leads to a furnished basement in-law suite with kitchen, bedroom and private laundry. Laneway access to private parking (I) and a garage (1). Steps To Victoria Park Subway Station, Taylor Creek Park and all the Amenities offered on The Danforth. (id:45725)
2005 - 159 Dundas Street E
Toronto (Church-Yonge Corridor), Ontario
Two Bedroom Corner Unit with sunny South East views. Functional 2 Bedroom layout, two walks out to the spacious balcony. Prim Bed with 4 Pc Ensuite. Floor-to-ceiling windows, modern kitchen, pot lights. Excellent Building amenities. Easy access to transit, mins to Eaton Centre, Dundas Square, Metropolitan University, George Brown College, & Shopping. (id:45725)
4099 Niagara Parkway
Stevensville, Ontario
Nestled along one of Niagara’s most scenic roads that follows the river, this beautifully updated home offers unobstructed panoramic water views and sits on nearly an acre. Over $280,000 has been spent in thoughtful upgrades including roof shingles (2020), 2,500+ sq ft of concrete driveway and patio, a whole-home generator, 3,500-gallon cistern (2019), all on municipal sewers. Inside, enjoy hardwood and oversized 2'x4' porcelain tile floors, upgraded insulation, and a four-season sitting room with ductless heat and A/C. The stunning chef’s kitchen features a 7.5’ granite waterfall island, coffee bar with glass-lit cabinets, tons of prep and storage space, 6-burner gas cooktop, built-in convection oven and microwave, Italian farmhouse-style sink, and walkout to a covered BBQ patio. The kitchen flows to a dining area that seats 12+, warmed by a double-sided fireplace with casual island seating—perfect for hosting. The main floor includes 3 bedrooms, a 4-piece bath, 2-piece powder room, side foyer with loads of closet space, and laundry with gas/electric hookups. Upstairs, the primary suite retreat offers river views, double and walk-in closets, and a spa-like ensuite with jetted tub, double sinks, and glass shower. Outside, you'll find a fenced garden/dog run, 1,000+ sq ft heated & insulated garage (fits up to 5 vehicles), new garage doors, abundant storage, and a separate toy room with overhead door. Just steps to the water—launch your canoe or paddleboard from your yard. Minutes to the new hospital site, shopping, restaurants, beaches, and waterfront parks. Move in just in time to enjoy summer on the river! (id:45725)
462 Dundurn Street S
Hamilton, Ontario
Immaculate one owner custom built all brick 2 storey with over 2,000 sq.ft. located in the popular Kirkendall South neighbourhood, 4 bedrooms, 2.5 baths, main floor family room with vaulted ceilings and gas fireplace, oversized kitchen with oak cabinets, ceramic floors, pot lights & rough in for dishwasher plus formal living room. 4 bedrooms upstairs including 3 piece ensuite. Full unfinished basement with separate side entrance and rough ins for kitchen and bath. Furnace 2025. Family sized 161' deep lot. Attached garage with inside entry and 2 car front drive. Pride of ownership is everywhere, this home must be seen. (id:45725)
N/a John Street
Waterford, Ontario
A stunning corner lot situated in the heart of a well-established, mature neighborhood in Waterford. This fully severed and serviced property is ready for immediate development, offering a fantastic opportunity to build your dream home or investment property. The lot fronts a quiet street, providing a peaceful setting while being within walking distance to the downtown core, scenic trails, serene ponds, and a variety of local businesses. The neighborhood’s potential for higher intensification makes this an attractive option for those looking to capitalize on future growth. Buyer to perform their due diligence regarding building permits or zoning change. HST is in addition to the purchase price. (id:45725)
118 Jewel Street
Collingwood, Ontario
UNFURNISHED ANNUAL LEASE! This charming townhome is perfectly situated between the Georgian Peaks Ski Club and the stunning shores of Georgian Bay, just a short walk to the beach. Offering 1,500 square feet of living space, it features three bedrooms, two and a half bathrooms, and a bright, open-concept design. The main level includes beautiful hardwood floors, a modern kitchen, and a spacious living area. The second floor is home to a convenient laundry area and a generous primary bedroom complete with a large three-piece ensuite and a walk-in closet. Additional amenities include newer appliances, central air conditioning, and an attached garage with direct entry to the hall. No pets and no smoking. Tenants are responsible for hydro, gas, internet, tenant insurance, water, and hot water heater rental fees. (id:45725)
5 Nelson Street
North Stormont, Ontario
Welcome to this inviting and well-maintained 1.5 storey home that offers more space than meets the eye! Nestled on a spectacular 0.30 acre lot, with no rear neighbours. This home has undergone several thoughtful upgrades throughout the years from cosmetics to fundamentals. Boasting a bright and spacious living room with light flooding in from 3 directions. The renovated kitchen includes eating area, and features timeless tin backsplash, double sink and ample counter space. A convenient main floor power room completes the main level. Upstairs, you'll find two generously sized bedrooms and a 4-piece main bathroom. Step outside and discover a large, screened-in porch, an ideal space for relaxing and entertaining while enjoying the country air. Expansive yard backs onto a beautiful park with playground. Oversized detached garage offers plenty of storage for added convenience. With its blend of charm, updates and practicality, this home is ideal for anyone seeking peaceful, small-town living within a wonderful community! Note: Photos have been virtually staged. (id:45725)
2326 Watercolours Way
Ottawa, Ontario
Only 5 years old. The Majestic Model by Mattamy is a 3-Bedroom, large open concept, 9FT' Ceilings on the main floor, End-Unit Townhome with a front entrance walk-in closet, perfect for busy families with school bags, coats and boots. Welcome to this beautifully maintained end-unit townhouse with a in the heart of Half Moon Bay. This bright and spacious home features modern flooring throughout, an open-concept kitchen and living area, and large windows that flood the space with natural light. The kitchen is equipped with stainless steel appliances and a large island over looking the dining/family room creating extra seating for large gatherings. Upstairs features second-floor laundry room, along with generously sized bedrooms, family bath and an ensuite/walking-closet. Located in a prime neighborhood, this home is just minutes from top-rated schools, shopping, the Minto Recreation Centre, and upcoming transit routes. Don't miss out on this fantastic opportunity, book your showing today! This home is great for first time home buyers or people wanting to downsize. The unfinished basement is waiting your personal touches. (id:45725)
321 Trestle Street
Ottawa, Ontario
Exceptional executive home featuring 4 bedrooms and 5 bathrooms, located in the highly desirable Mahogany community in Manotick, with a serene backdrop of trees. This residence boasts a thoughtful layout and high-quality finishes, making it perfect for entertaining! The impressive family room, with soaring 17-foot ceilings and a wall of windows offering views of nature, is highlighted by a cozy fireplace. The stunning gourmet kitchen is sure to impress any chef! No expense has been spared in this luxury home, with an L-shaped island that includes a breakfast bar with seating, a 48" gas range, quartz countertops adorned with a stylish backsplash, custom millwork, a walk-in pantry, and ceiling-height cabinets complete with pots and pans drawers, along with a coffee bar. The foyer is elegantly flanked by both the living and dining rooms, featuring a convenient Butler's pantry/Servery offering upper and lower cabinetry, quartz counter, wine and beverage fridge. A main floor home office/den with a gas fireplace adds both functionality and charm. Throughout the main and upper levels, you will find beautiful hardwood flooring and a striking open hardwood staircase that connects the upper and lower levels. Upstairs, there are four spacious bedrooms, each equipped with walk-in closets. Two of the bedrooms share a Jack and Jill bathroom, while the third bedroom offers a four-piece ensuite bath with quartz countertop & vessel sink. The primary retreat features a sitting area, a dual-sided gas fireplace enjoyed by the bedroom and a generous five-piece ensuite with dual sinks, a custom shower, and a separate tub and watercloset. The professionally finished basement includes a gorgeous Home Theater room, bar, lounge area, recreation room with built-in fireplace, gym, and ample storage. The expansive rear yard is complete with an entertaining-sized deck, which is perfect for outdoor enjoyment. (id:45725)
