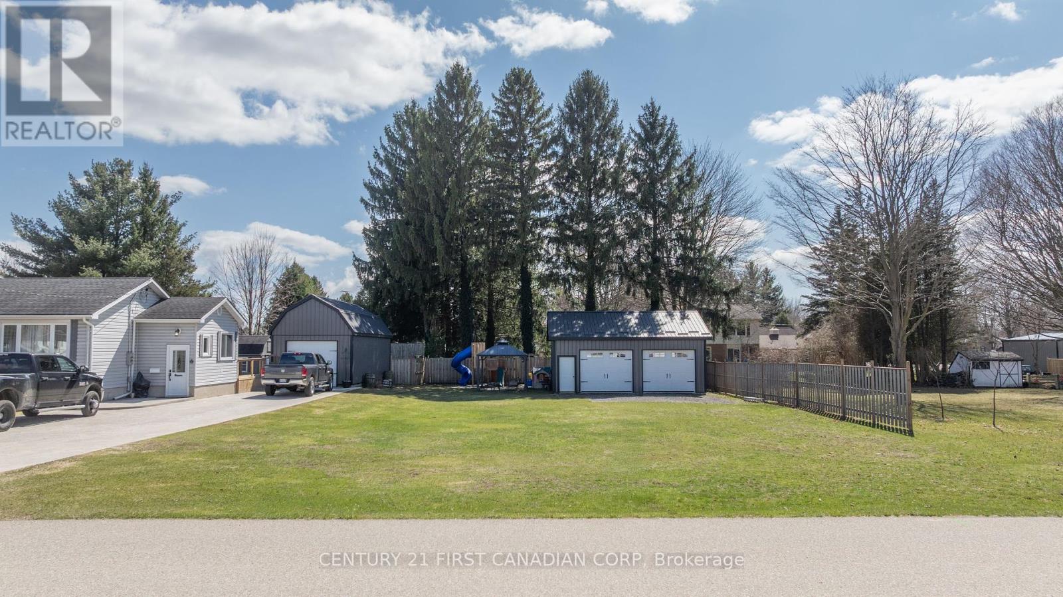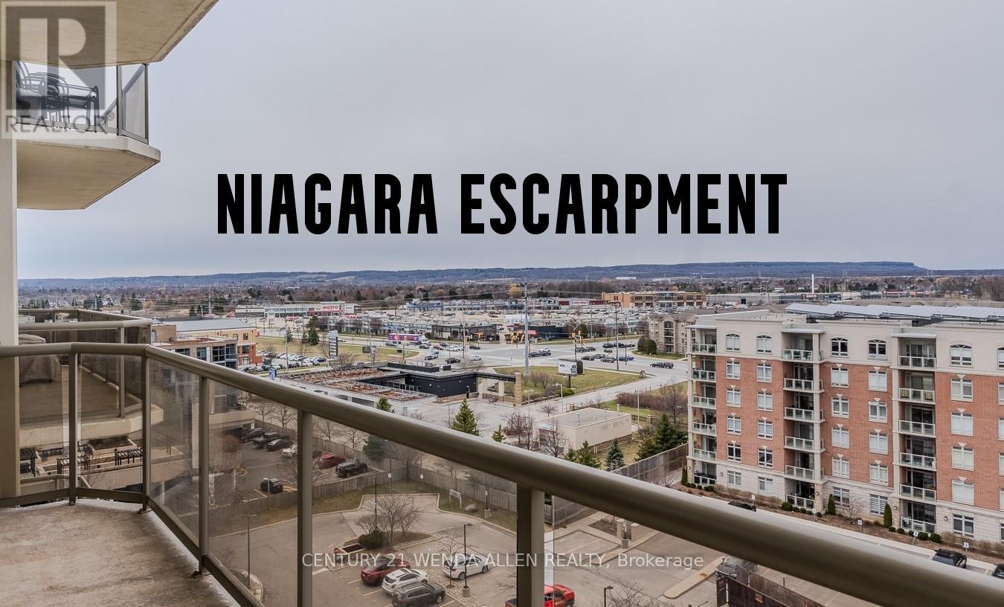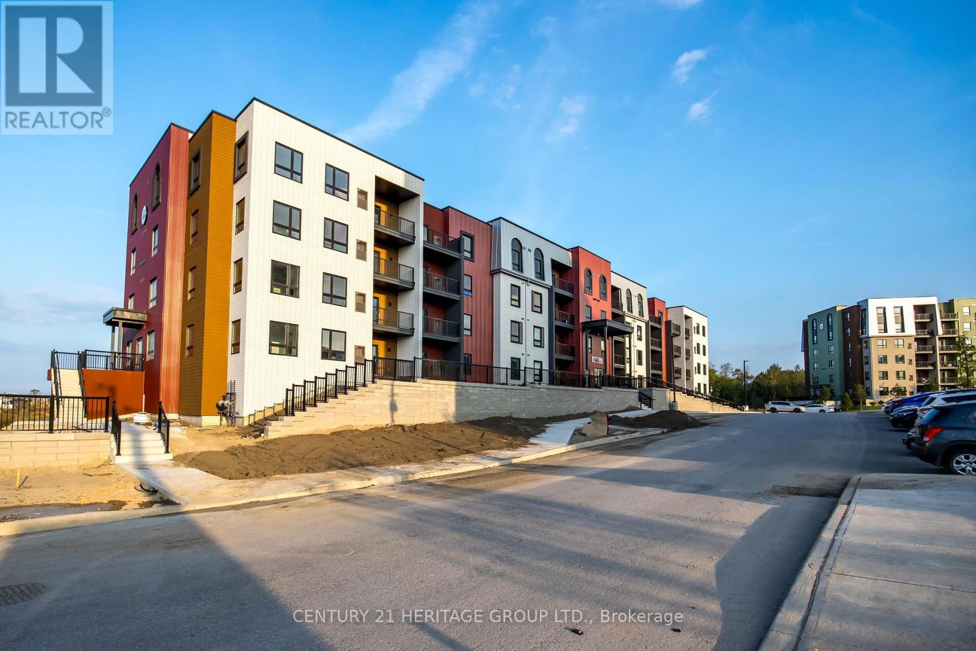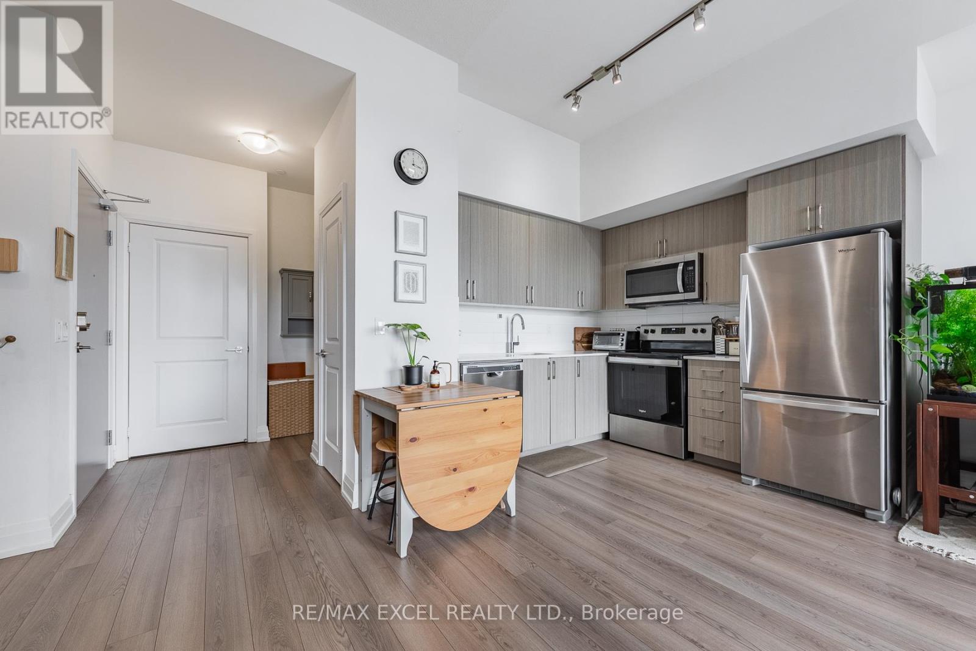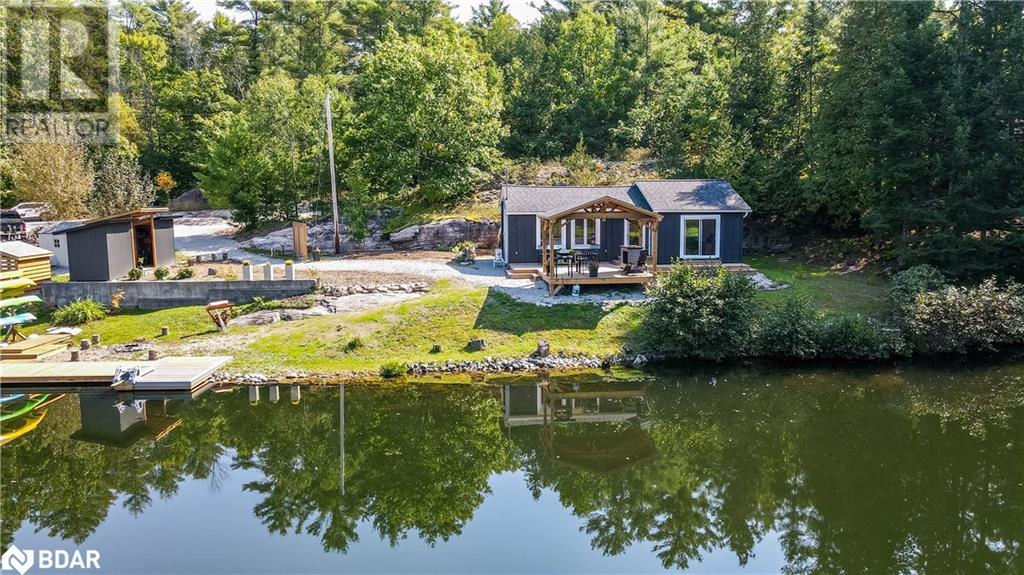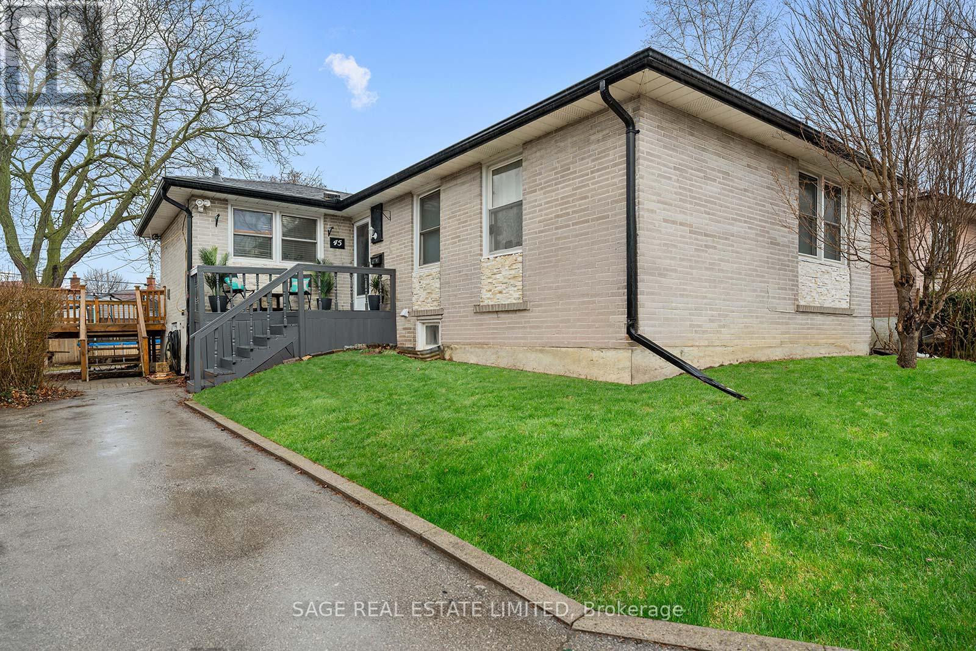55861 Third Street
Bayham (Straffordville), Ontario
Building Lot * Double Bay Shop * Sewer hookup at Lot Line * Discover a fantastic opportunity at 55861 3rd Street in Straffordville! This 66-foot by 132-foot vacant building lot comes with a ready-to-use 24 by 29-foot shop, perfect for all your projects. The shop features double garage doors that are 10 feet wide and 8 feet tall, making access a breeze. Inside, you'll find a propane gas furnace, spray foam insulation on the walls, and Roxal insulation in the ceiling, ensuring comfort year-round. Complete with plywood interior walls and an engineered concrete pad, providing durability for years to come. To top it off, the shop includes a 9,000-pound hoist, making it ideal for automotive work or heavy lifting. Hydro, natural gas and sewers are at the road, sewer location has been confirmed by municipal locate. Don't miss out on this unique property! (id:45725)
909 - 1998 Ironstone Drive
Burlington (Uptown), Ontario
!!Stunning Views Of The Niagara Escarpment!! Experience An Elegant & Upscale Lifestyle In Coveted Millcroft Place In The Heart Of Idyllic Uptown Burlington! Enjoy The Benefits & Convenience Of Condo Living In This Very Spacious 1400SF Of Bright & Airy Living Space! Perfect For Empty Nesters/Professionals Downsizing From House To Condo Life Without Sacrificing Space! Newly Renovated Open-Concept Living/Dining/Kitchen Is Beautifully Highlighted By Gorgeous Panoramic Views! The Crisp White Kitchen Features Quartz Countertops/Tons Of Counterspace/Stainless Steel Appliances/Pantry/Backsplash. The Long Breakfast Bar Accommodates 4-6 Barstools, Making It Handy For Those Quick Meals. The Very Spacious Dining Room/Living Room Is Conducive To The Largest Of Family Functions, Perfect For Entertaining. On Those Cold, Chilly Nights Or Lazy Sunday Afternoons, Sit By The Gas Fireplace. Floor-To-Ceiling Windows Capture A Plethora Of Light. Watch The Seasons Change In The Surrounding Greenspace Or Take In Cinematic Sunsets Over The Niagara Escarpment, All From The Comfort Of Your Open Balcony! Generously Sized Primary Bedroom Boasts A Large Window & Reno'd 3-Pc Ensuite With Glass Shower & Quartz C/T. The Large 2nd Bedroom Offers Many Additional Uses If Needed, Such As Office Space/Hobby Room/Dressing Room. Pamper Yourself In The Spacious & Beautifully Renovated 4-Pc Washroom. The Oversized Ensuite Laundry Room Is Perfect For Additional Storage/Ironing Board/Drying Rack/Supplies. New Engineered Hardwood Flooring! Crown Moulding In Lr/Dr! Extensive Building Amenities Include Gym/Office Space/Workshop/Party Room/Lounge/Seating Areas/Indoor & Outdoor Visitor Parking. Reap The Benefits Of This Prime Location With Excellent Proximity To Schools/Groceries/Shopping/Restaurants/Hospital/Stables/Bronte Creek Provincial Park/Mount Nemo Conservation Area & Much More! Put This Elegant Beauty On Your List! (id:45725)
11 Golf Links Drive
Loyalist (Bath), Ontario
Brand-New Semi-Detached Bungalow at Loyalist Golf Club!This stunning 3-bedroom, 2.5-bathroom home with a double-car garage is designed with perfect relaxation and family, featuring no stairs for easy living. Located within the prestigious Loyalist Golf & Country Club community, residents enjoy an unparalleled lifestyle with optional access to amenities, including a restaurant, fitness center, heated pool, and more for just $100/month. Surrounded by nature and moments from Amherst Island, Sandbanks, and the lake, this is a rare opportunity to embrace a vibrant and relaxed lifestyle. Don't miss out! (id:45725)
402 - 1 Chef Lane
Barrie (Innis-Shore), Ontario
Welcome to your 3 bedrooms corner unit (1379 sqf )+ 2 parking SPOTS(0NE UNDERGROUND AND ONE VISITORTYPE) with Premium Pond/Conservation View, energy saver, spacious open concept layout, large livingroom, large modern kitchen with a lot of large cabinets, spacious laundry room, spacious bathrooms,with Gas hookup on balcony for your BBQing convenience. perfect for all kinds of families. Upgradesinclude: , Engineered laminate flooring throughout, bathroom granite countertops, custom interiorswing doors, pot lights & More! Steps to Yonge/Go station which takes you straight into Toronto:)Enjoy everything that Bistro 6 condos living has to offer. Extensive Community Trails, CommunityKitchen, Kitchen Library, Community Gym & Yoga, Outdoor Kitchen With A Wood Burning Pizza OvenParkPlace Shopping Center, Costco, Tangle Creek Golf Course & Minutes Away From highway 400& DowntownBarrie & marina Barrie & Innisfil beach. THE LEASE AGREEMENT OF THE CURRENT AAA+ TENANT IS BY THE END OF JULY. (id:45725)
126 De La Roche Drive
Vaughan (Vellore Village), Ontario
Welcome to 126 De La Roche Drive! Situated in the heart of the desirable Vellore Village Community, this well-appointed 3 bedroom, 4 bathroom townhouse offers stylish, low maintenance living in a family-friendly neighbourhood. The bright and airy open-concept main floor is perfect for both relaxing and entertaining, featuring a spacious living and dining area with large windows and quality finishes. The modern kitchen includes all brand new s/s appliances and a walk-out to the balcony - perfect for enjoying morning coffee or evening sunsets. The second floor offeers a generous primary bedroom complete with a walk-in closet and a private 4-pc ensuite bathroom. Two additional bedrooms provide ample apce for family, guests or a home office, served by a well-appointed full bathroom. This home features upper level laundry room with a sink for convenience, 2 car garage and located just mintes from top-rated schools, beautiful parks, public transit and shopping including Vaughan Mills and local amenities. Easy access to Highway 400 makes communting simple and efficient. (id:45725)
907 - 3121 Sheppard Avenue E
Toronto (Tam O'shanter-Sullivan), Ontario
Welcome to this spacious, sun-drenched one-bedroom plus den suite with parking and locker; located in a nearly new boutique mid-rise condo at Sheppard & Pharmacy. Boasting soaring 10-ft ceilings and fresh paint throughout, this modern unit features a sleek kitchen with full-sized stainless steel appliances and a generously sized den with a closet perfect as a second bedroom or home office. Step out onto your 100-sf balcony and take in stunning, unobstructed south views of the city skyline; The perfect spot to unwind start your day with a warm brew or wind down as the sunsets. Unbeatable convenience with TTC at your doorstep! Walk to multiple supermarkets, schools, parks, cafés, restaurants, banks, Winners, and Goodlife Fitness. You're just minutes from DonMills Subway Station, Fairview Mall (with shops, dining, and T&T), Costco, Walmart, LCBO, Agincourt GO Station, community centers, and North York General Hospital. Quick access to Hwy401, 404, and DVP. Whether you're a first-time buyer, downsizer, or investorthis is an incredible opportunity ina prime location! (id:45725)
255 Good Friend Drive
Frontenac Islands (04 - The Islands), Ontario
Welcome to your very own piece of paradise. This 3-bedroom home nestled on a one-acre lot on the south Shores of Howe Island. Enjoy an open concept living, dining room & kitchen. Relax in the adjoining 3 season sunroom with large windows & water views. The living room features a cozy fireplace, oversized windows allowing natural light to stream in, patio doors lead you to a large deck where you can enjoy the beautiful river view. Enjoy your morning coffee while watching spectacular sunrises or entertain friends in the evening with a BBQ. The beautiful kitchen features granite countertops, stainless steel appliances, double pantry & ample cupboards for storage. A dining room next to the kitchen can be used fo a formal Dining room or transformed into a cozy den or office area. Just off the kitchen is a 2-pc Bathroom. A laundry room featuring stainless steel washer/dryer and folding station, a garden door will lead you to a patio where you can enjoy the water views. Escape to a master bedroom sanctuary featuring double walk-in closets, a 5-pc ensuite & patio door. Two more spacious bedrooms & a 4-pc bath complete the main level. The Lower level features several large rooms partially finished with drywall & awaits your personal touches to double your living space. A large workshop & storage area with a new high efficiency furnace. An Insulated 3 car garage with an internal entry for your convenience. There are 2 outbuildings for storage. As you stroll down to the shoreline you will enjoy 180' of waterfrontage with clean, clear deep water and an extensive docking system and boat slip. Entertain in the large open cabana where you will enjoy Breathtaking Panoramic views of the St Lawrence River & Wolfe Island or watch as the boats tour by. Enjoy great swimming, wonderful sailing & some of the best fishing spots around. A 15 min boat ride will take you to the heart of the historic city of Kingston. The Island has its own Fire and Rescue services & two -24 hour ferrys. (id:45725)
69 Evans Street
Prince Edward County (Picton), Ontario
Introducing this brand-new, exquisite 2-bedroom, 2-bathroom townhouse, where you'll be the first tenant to call it home! Designed with modern elegance and attention to detail, this stunning townhome features premium finishes throughout. The property boasts a single-car driveway and a convenient single-car garage, with the ground level offering generous storage space. Upstairs, you'll discover an inviting open-concept layout that seamlessly blends the kitchen, dining, and living areas, highlighted by expansive windows that flood the space with natural light. Step out onto your private porch, and enjoy the ease of a convenient 2-piecebathroom on this level. On the third floor, the master suite and second bedroom are both generously sized, complemented by a designated area perfect for a home office. The laundry area, ample storage options, and a spacious 4-piece bathroom provide added functionality and comfort. Ideally located in the heart of Picton, you're just a short walk away from renowned restaurants, charming cafes, boutique shops, grocery stores, and fitness centres. Plus, with the beloved Millennium Trail just steps from your doorstep, this is an opportunity to embrace the very best of life in Prince Edward County. Make this remarkable townhouse yours today! LANDLORD PAYS: Property Tax, Hot Water Tank Rental, Home Insurance. TENANT PAYS: Gas, Hydro, Internet, Water, Tenant Insurance. ***PLEASE NOTE THAT APPLIANCES ARE INCLUDED AND WILL BEINSTALLED.*** (id:45725)
8150 Laidlaw Avenue
Washago, Ontario
Welcome to this very special property! This completely renovated waterfront property offers a open concept layout all beautifully finished sitting on 164 feet on the Severn River. Large kitchen with island, pantry & laundry area. Have breakfast overlooking the water. Entertain in your dining area which leads to a large living area and walkout to deck. Primary bedroom has a large closet and the second bedroom is perfect for guests. The 5 piece bath offers a step in shower, dual sinks and a stand alone soaker tub which looks out to the outside granite. The showstopper is the waterfront with nely built decks and a pergola perfect for entertaining outside complete with gas fireplace and roll down shades when the sun is out. There is also a newly built storage /wood shed as well as a workshop/shed complete with power. Enjoy the sunsets by the water in the evenings and enjoy. (id:45725)
1085 Weston Road
Toronto (Weston), Ontario
Location! Location! Location! Renewed Desirable Area Of The City. Close To Eglinton/Black Creek LRT Crosstown,Subway/GoTrain. 3 Newly Renovated Units, Current Use Main Floor Apt, 2nd Floor Apt. Basement Apt. With Separate Entry. TTC Bus Stop Fronting.Thousands of Dollars Of Renovations Done. Main And Second Floor Have A Walk Out To Deck. Amazing Opportunity For An Investor@Approx. 6% CAP Or A Business To Operate And live In **EXTRAS** Extras: 3 Stoves And Ovens, 3 Refrigerators. (id:45725)
1610 - 215 Queen Street E
Brampton (Queen Street Corridor), Ontario
Bright and spacious 2-bedroom, 2-bathroom corner unit in Mattamys Rhythm Condos. Enjoy two balconies with stunning views of the city and downtown Toronto. The updated kitchen features quartz countertops and stainless steel appliances, including a new microwave (2021). Includes convenient underground parking near the elevator and a storage locker. The building offers 24/7 concierge service, a gym, and a yoga room. Centrally located near downtown Brampton, with quick access to highways 410, 407, and 401, plus the Brampton GO Station and public transit at your doorstep. Nearby are Bramalea City Centre, shopping centers, schools, parks, and the Rose Theater. (id:45725)
45 Dashwood Crescent
Toronto (Thistletown-Beaumonde Heights), Ontario
Expansive 37.17 x 150 Ft Lot! This spacious detached brick bungalow is nestled in highly desirable neighborhood on a quiet Cul De Sac. Offering 3 spacious bedrooms, two kitchens, and two bathrooms, it includes a separate entrance with a fully equipped lower-level apartment, 4 separate rooms, perfect for extra income, nanny suite or multi-generational living. Parking for 3 cars, With 2,327 square feet of total living space, this is a prime investment opportunity you wont want to miss! (id:45725)
