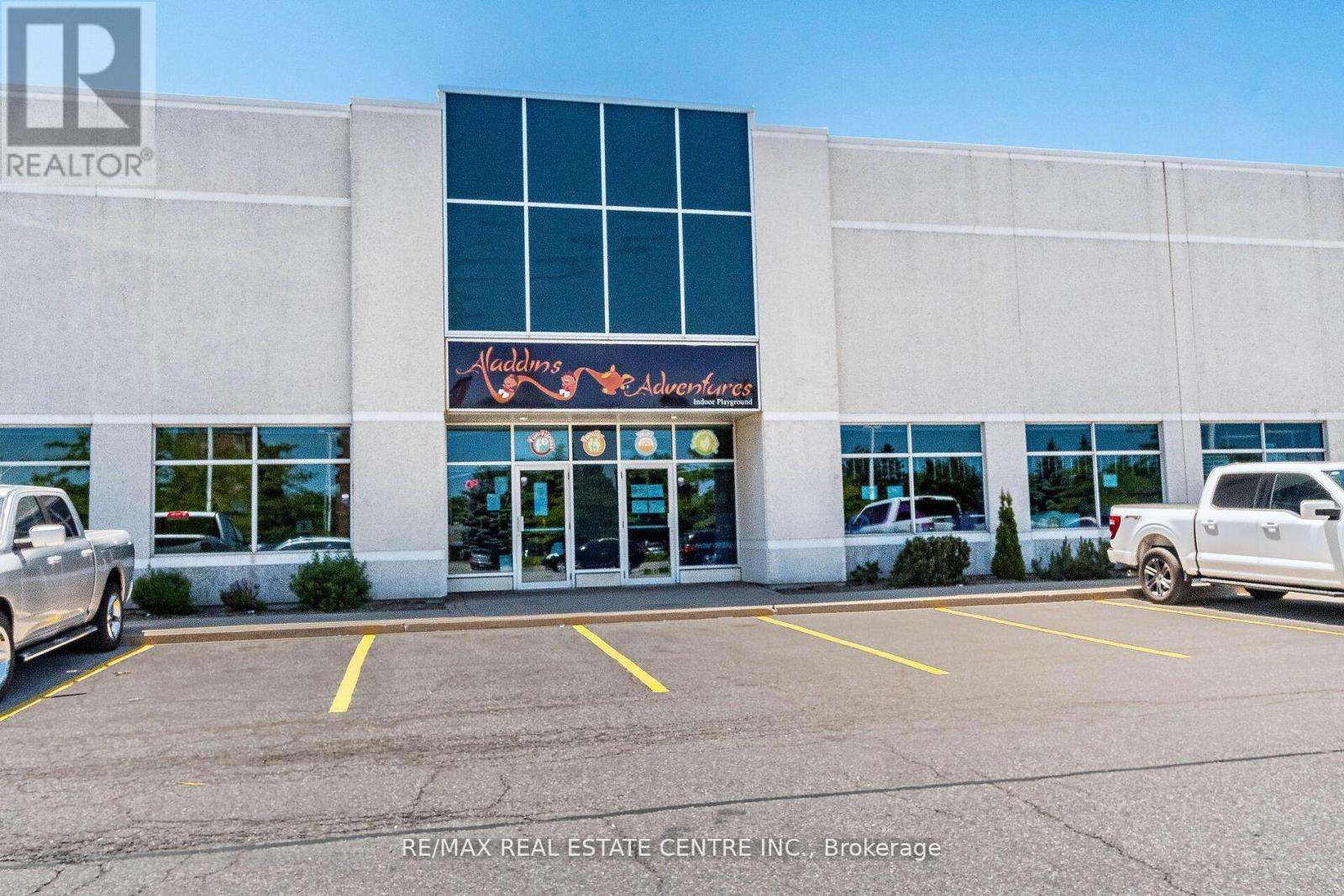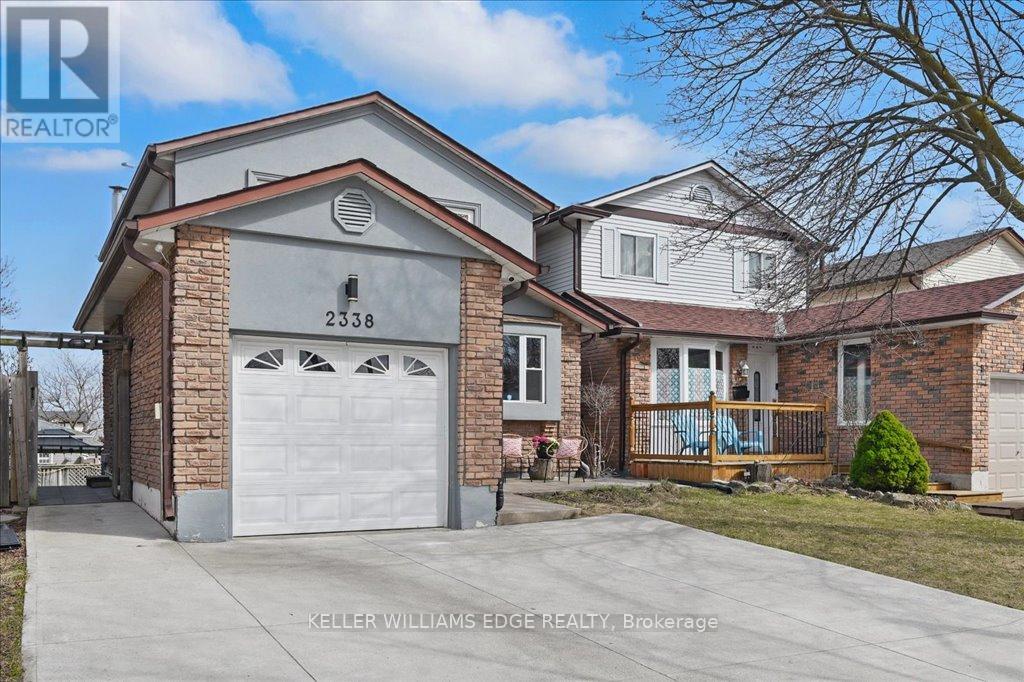359 Inspire Boulevard
Brampton (Sandringham-Wellington North), Ontario
***BRAND NEW END UNIT TOWNHOUSE*** This stunning 4-bedroom, 3.5-bathroom townhouse offers an impressive 2,124 sq ft of beautifully designed living space, combining style, comfort, and functionality. The main level features a bright and open layout with separate living, dining, and family rooms, as well as a modern kitchen perfect for everyday living and entertaining. The kitchen opens onto a balcony that overlooks a private, fenced outdoor area ideal for enjoying fresh air or hosting guests. Upstairs, you'll find three spacious bedrooms, each with its closet, including a luxurious primary suite complete with a walk-in closet and a private ensuite bathroom. The ground level adds even more versatility with a large fourth bedroom, a full 4-piece bathroom, and a conveniently located laundry area perfect for guests, in-laws, or a home office setup. This home offers extra natural light, added privacy, and exceptional space for growing families in a highly sought-after neighborhood. (id:45725)
361 Inspire Boulevard
Brampton (Sandringham-Wellington), Ontario
***BRAND NEW TOWNHOUSE*** This stunning 4-bedroom, 3.5-bathroom townhouse boasts 2,006 sq ft of beautifully designed living space, perfect for families seeking comfort and functionality. The main level features a bright and airy open-concept layout, including a spacious living room, dining area, and a cozy family room that opens onto a private balcony ideal for relaxing or entertaining. The modern kitchen is well-equipped with ample cabinetry and seamlessly connects to the main living areas, making it the heart of the home. Upstairs, you'll find three generously sized bedrooms, each with its own closet, including a primary suite with a private ensuite bathroom for added convenience and privacy. The ground floor offers a versatile fourth bedroom, perfect for guests, in-laws, or a home office, along with a full bathroom and a laundry area for ultimate practicality. With thoughtful design, generous space, and a flexible layout, this home is a perfect blend of style and comfort in a sought-after neighborhood. (id:45725)
3450 Ridgeway Drive
Mississauga (Western Business Park), Ontario
Perfect For Investor Or Owner Operator! Long Term Established "In Door Playground" High Traffic Location W/Great Lease Terms. **EXTRAS** Highly Respected Indoor Playground For Children (id:45725)
100 - 4257 Sherwoodtowne Boulevard
Mississauga (Hurontario), Ontario
Client RemarksA Professional Office For Sub Lease (Part) (business center concept-shared space). Leasing four rooms furnished with table, chairs in the office. The office unit is move in ready and has 3 very good size rooms. Elegant and clean rooms also has modern kitchen and washroom facilities. Perfect for Real Estate teams, Mortgage professionals, IT/ITES Consulting, Insurance, Wealth Management, Private equity Funds and Many Other Uses. Comes with lots of parking too. (id:45725)
1511 Farmstead Drive
Milton (1032 - Fo Ford), Ontario
**Legal Basement Apartment** One Large Bedroom, One Bathroom Basement Apartment In A Prime Milton Neighbourhood. Features A Bright Living Space, Modern Kitchen And Separate Entrance. Comes With 1 Parking Spot. Located Just Minutes From Local Schools, Parks, And Big Box Stores For Everyday Convenience. (id:45725)
307 - 349 Rathburn Road
Mississauga (Creditview), Ontario
Almost 850 Square Feet Condo, 2 Bedrooms, 2 Washrooms, Parking and Locker! RARE BOTH BEDROOMS ARE LARGE, and have spacious closets. Amenities include SWIMMING POOL, and BOWLING ALLEY! Stainless Steal Appliances in the Kitchen with Granite countertops and a Large Island with Bar stool seating, open concept Living and Dinning with ample space for furniture. Walking distance to Square one shopping centre. (id:45725)
262 - 2120 Itabashi Way
Burlington (Tansley), Ontario
Welcome to a distinctive condo in the sought-after Villages of Brantwell. Designed for comfort, convenience and low-maintenance living, this property is sure to tick all your boxes. This second-floorunit offers exceptional privacy and a detached feel, with only one neighbour below, and natural light pouring in from windows on all four sides. Inside, you're welcomed by the flexibility of both stairs and a private in-suite elevator, providing seamless access between levels-an ideal blend of practicality and comfort. The ground level includes inside entry from the garage and access to an unfinished basement, offering ample storage space and a rough-in for a future bathroom. Upstairs, over 2,000 square feet of well-designed living space includes two spacious bedrooms, each with walk-in closets and ensuite bathrooms. A versatile den makes the perfect home office or reading nook. A powder room serves guests, and a dedicated laundry room adds everyday convenience. The open-concept kitchen, dining and living area is bright and inviting-perfect for both entertaining and relaxing. Step onto your private balcony for a quiet outdoor escape. Tailored to empty nesters, the community features a clubhouse and private parkland for residents. Condo fees include snow removal, lawn care and more, freeing up your time for what matters most. This is more than a condo-it's a lifestyle of space, privacy and ease in a vibrant, well-maintained community. RSA. (id:45725)
24 Willis Drive
Brampton (Bram East), Ontario
Welcome to your opportunity to own this fantastic family home, nestled in the heart of Peel Village! This beautifully renovated 3-bedroom, 2-bathroom backsplit offers open-concept living with modern upgrades and thoughtful details throughout. Meticulously renovated with care and attention to detail, this home offers the perfect blend of modern upgrades and cozy charm. Step into a beautifully designed open-concept living space, flooded with natural light. The heart of the home is the spacious kitchen, complete with quartz countertops, plenty of storage, and a premium stainless steel Samsung appliance package. The upper floor boasts three generously sized bedrooms, each featuring gleaming hardwood floors and large windows that invite the natural sunlight in to brighten your mornings. Head downstairs to an expansive recreation room that's ideal for entertaining or relaxing with family and friends. Step outside to the backyard which is designed with convenience and fun in mind. Say goodbye to weekend chores and hello to leisure on your very own putting green! Enjoy outdoor living without the hassle of extensive yard work. As we know, location is very important. Close to shopping, public transportation, parks & top-rated schools, everything you need is just moments away! This home is truly move-in ready and waiting for you to make it your own. Don't miss out! (id:45725)
3060 Mistletoe Gardens W
Oakville (1008 - Go Glenorchy), Ontario
3 Bdrm Townhome In New Rural Oakville Area. Freshly painted, Largest unit from Mattamy. Open Concept Kitchen Combine W Dining And Great Room With Entrance To Huge Balcony. Oversize Kitchen With Granite Countertop All Windows Covering. Master Bedroom Has Walk In Closet And Glass Shower.2 Separate Bedrooms Give Privacy To Master Bedroom. New Dryer. smoke and carbon monoxide detectors. Walking Distance To English And French Immersion Public School. (id:45725)
2171 Lakeshore Road
Burlington (Brant), Ontario
Welcome to this stunning 4-bedroom, 3-bathroom custom-built home located in one of Burlington's most desirable neighborhoods. Just a short walk to the lake, this home offers beautiful lake views and a bright, spacious layout designed for modern living. Step inside to a grand front foyer and living room with soaring two-story vaulted ceilings. The open-concept main floor features oak hardwood flooring and 9-foot ceilings throughout, creating an elegant and airy feel. The chef-inspired kitchen boasts high-end finishes, a breakfast area, and direct access to a large patio and a professionally landscaped backyard stretching 177 feet perfect for outdoor dining and entertaining. Enjoy your own private retreat in the basement, which includes a recreation area, exercise room, and a full bathroom. Please note: the basement apartment is not included and will be occupied by the landlord. This home offers the perfect mix of luxury, comfort, and location. Move in, relax, and enjoy everything downtown Burlington has to offer! Can Be Leased With All Furniture If Needed. (id:45725)
3398 Guildwood Drive
Burlington (Roseland), Ontario
A truly special offering in Burlingtons prestigious Roseland neighbourhood, nestled within the sought-after Tuck School District. This home has been thoughtfully renovated, blending timeless mid-century architectural charm with the clean lines and upscale finishes of contemporary design. Step inside to discover a completely transformed interior where every detail has been carefully curated. The chef-inspired kitchen features sleek Caesarstone quartz countertops, high end Jenn-Air appliances and rich wood cabinetry, marrying function and form. The living and dining areas are open, bright, and airy - ideal for entertaining or relaxed family living. Upstairs, youll find three well-appointed bedrooms. The primary features full wall-to-wall custom closet cabinetry, offering plenty of organized storage. The two additional bedrooms are both generously sized and include large closets. The renovated main bathroom features a sleek wall-mounted double vanity, a tall storage cabinet, and a large walk-in shower with a built-in bench. A spacious linen closet completes the upper level, providing convenient and practical storage. One of the standout features of this home is the sunroom, which has been fully converted into a four-season living space. With heated floors, a dedicated heat pump, and air conditioning, it offers year-round comfort and versatility - whether as a home office, lounge, or reading retreat. The home also includes a finished lower level with a spacious family room, thoughtful kids playroom, large mudroom/laundry room (with walk-up access to the backyard) and second modern bathroom, offering additional living space for the whole family. Outdoors, enjoy a beautifully landscaped backyard complete with a private hot tub oasis and multiple zones for relaxation or entertaining and two large storage sheds. With its unbeatable location, high-end upgrades, and preserved character this home offers the best of Burlington living in one of the citys most desirable enclaves. (id:45725)
2338 Malcolm Crescent
Burlington (Brant Hills), Ontario
Welcome to the Perfect Family Home, Spacious and Inviting Living Spaces Inside and OutThis residence promises ample space for everyone, making it an ideal sanctuary for your family. The main floor is a testament to bright and open living. It boasts a generously proportioned dining and living room, designed to accommodate large gatherings and intimate family moments alike. The kitchen is equipped with all the essentials, ensuring that meal preparations are both convenient and enjoyable. A convenient 2-piece bath, laundry room, and direct access to the garage, making daily chores and activities a breeze.Upstairs, the primary bedroom is large enough to comfortably fit a king-size bed and more. It is complemented by a walk-in closet and a 3-piece ensuite, creating a private retreat for relaxation. The upper floor also includes two nice-sized family bedrooms, perfect for children or guests, and a full family bath that completes this comfortable living space. The unexpected feature of this home is the finished walk-out lower level. This area is versatile and can be used for fun, work, and sleep, offering endless possibilities for customization. It includes yet another 2-piece bath, adding convenience and functionality to this space. Whether it's a home office, a playroom, or a guest suite, this lower level provides the flexibility to meet your family's needs.Step outside to your beautifully finished patio and yard (completely redone in 2024), where you can enjoy outdoor living at its finest. perfect for summer barbecues, al fresco dining, or simply relaxing with a book. The yard is well-maintained and offers plenty of space for children to play, pets to roam, and adults to unwind. Situated in a friendly and welcoming neighborhood. The community offers excellent schools, parks, and amenities, ensuring that all your family's needs are met. ** This is a linked property.** (id:45725)











