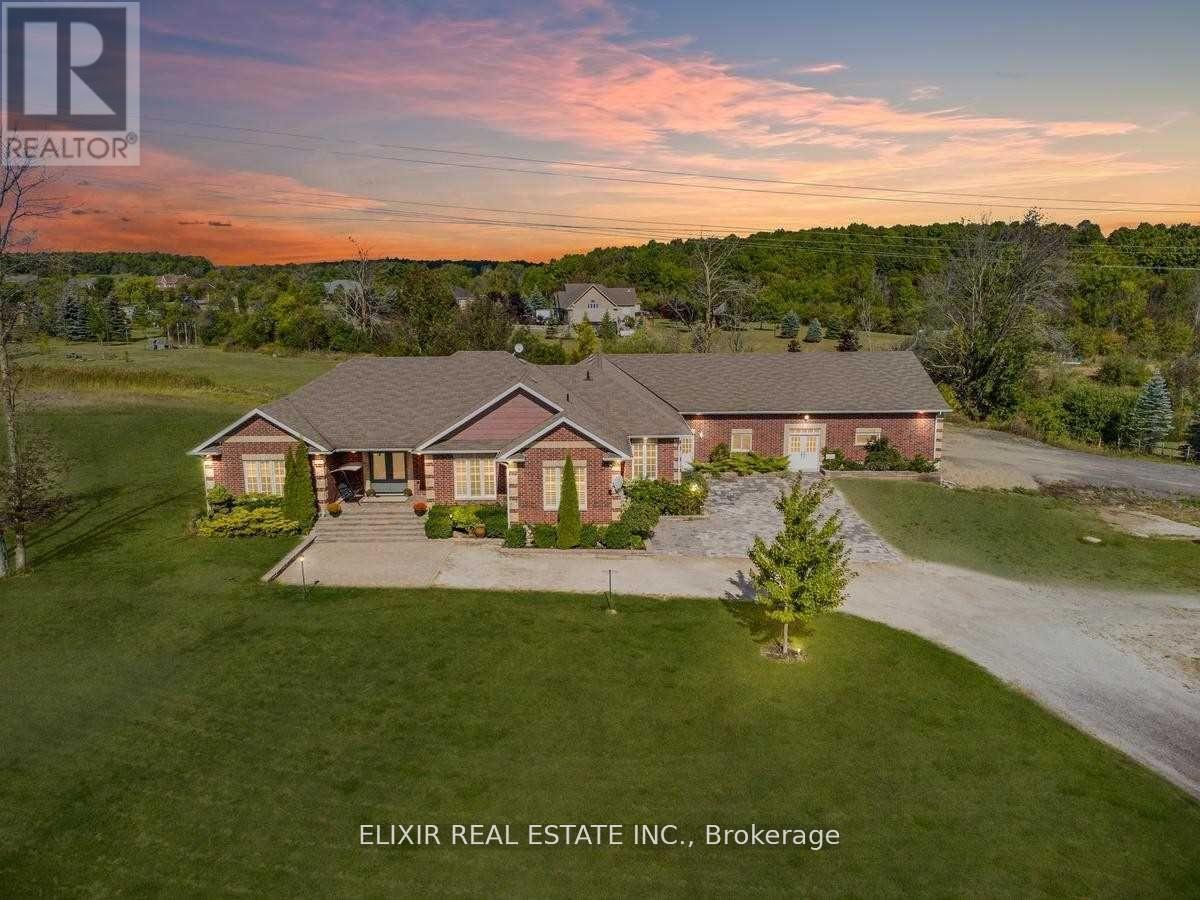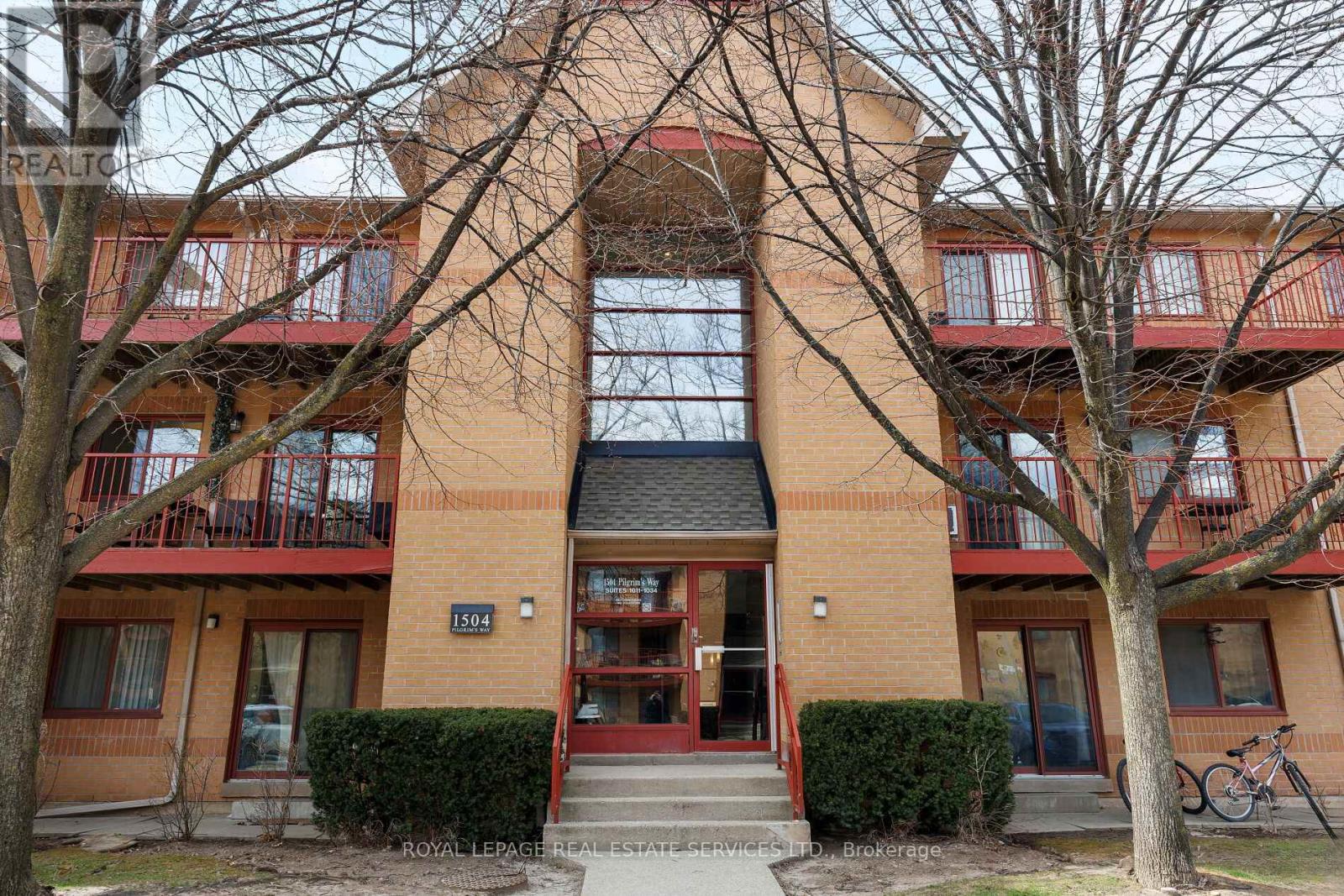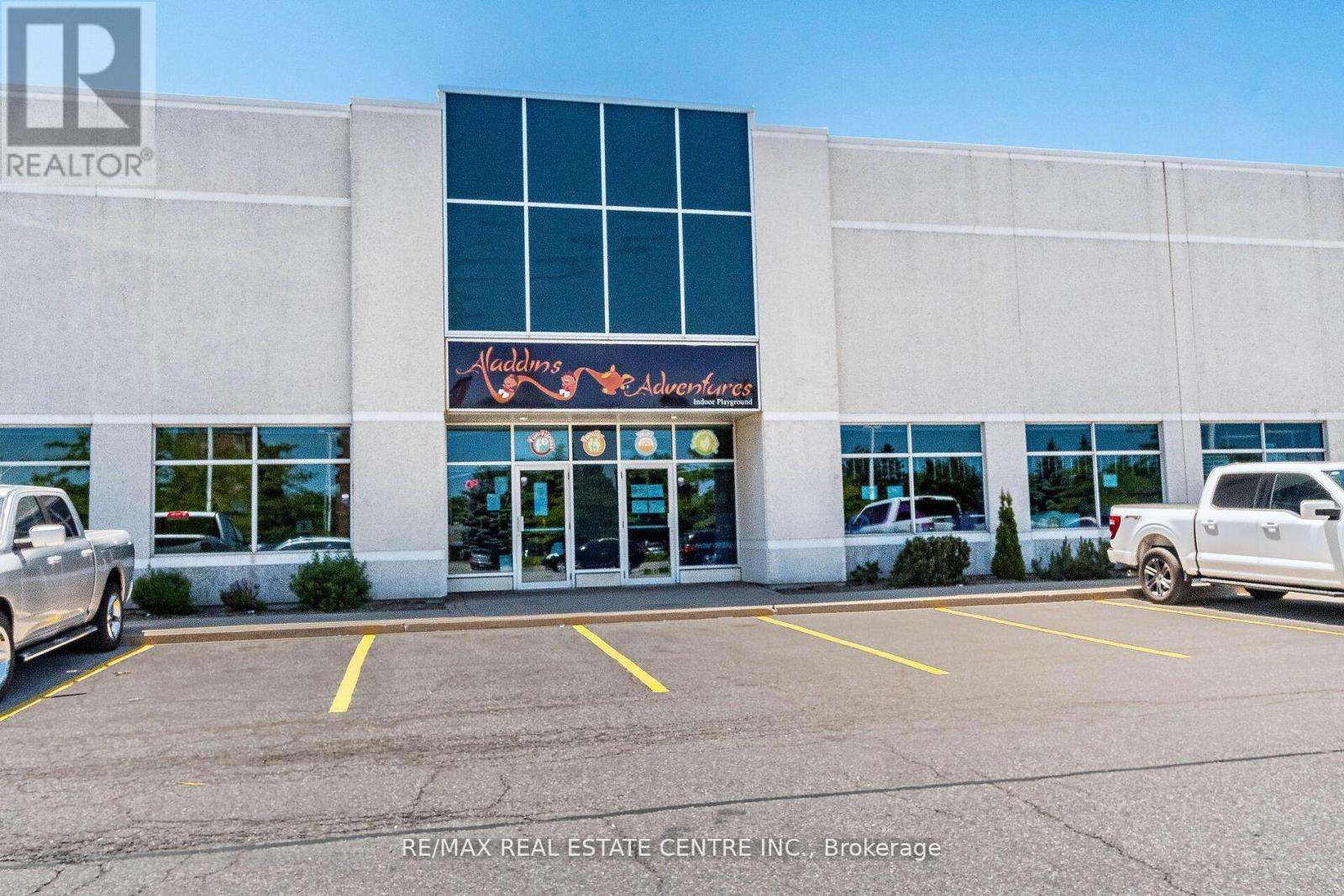1102 - 15 Wellington Street S
Kitchener, Ontario
Welcome to Station Park, one of Kitcheners exciting and amenity-rich condo developments, ideally located in the heart of the city. This 2bedroom, 2 bathroom corner unit offers an ideal blend of style, comfort, and convenience; and comes with garage parking, a storage locker, and the short term rental license. With large windows throughout, this bright and airy corner suite is flooded with natural light. The open-concept layout is perfect for modern living, featuring a sleek kitchen with contemporary finishes, your own balcony, and the added convenience of in-unit laundry. The flexible second bedroom is perfect as a home office, guest room, or extra storage space, and features its own sliding door walk out to the private balcony. Step outside your door and enjoy unmatched building amenities, including an outdoor patio, swim spas, a fully equipped gym, and a vibrant residents lounge complete with a bowling alley and cozy seating areas ideal for entertaining or unwinding. Situated just a short walk to the LRT, GO and VIA Rail station, Downtown Kitchener, Grand River Hospital, Victoria Park, and the University of Waterloos School of Pharmacy, this location is truly unbeatable for urban professionals, students, or anyone seeking a vibrant, walkable lifestyle. Whether you're a first-time buyer, investor, or looking to downsize in style, this condo at Station Park offers exceptional value and lifestyle. Book your privates showing today! (id:45725)
5 - 3985 Eglinton Avenue
Mississauga (Churchill Meadows), Ontario
Meticulously Maintained Stacked Townhouse In Desirable Neighbourhood of Churchill Meadows! This Home Boasts of An Open Concept Layout, Bright & Functional Kitchen With Eat-At Breakfast Bar, W/O To Large Terrace/Deck For Entertaining Guests. Primary Bedroom Includes An Ensuite Bathroom and Double Door Closet, Second Bedroom Has Access To Private Balcony. Just Mins To 403/407/401, Erin Mills Mall, Credit Valley Hospital, Churchill Meadows Community Centre and Mattamy Sports Park, Schools, Public Transit and Right Opposite The New Eglinton/Ridgeway Plaza. (id:45725)
8882 Highway 89
Adjala-Tosorontio, Ontario
Two-in-One Opportunity: Residential and Business Potential. Discover the perfect blend of luxury living and business opportunity on this exceptional 3.22-acre property. This expansive bungalow features 9-ft ceilings on both the main floor and the walk-out lower level, creating an inviting atmosphere of space and sophistication. The grand foyer welcomes you with high ceilings and an open-concept layout, offering separate living and family rooms for ultimate functionality. The gourmet kitchen boasts stainless steel appliances, hardwood floors, and ample space for entertaining. The master suite is a serene retreat with a spa-like ensuite and countryside views. Three additional bedrooms with large closets and oversized windows flood the interiors with natural light. The finished walk-out basement includes 4 bedrooms, 2 kitchens, and multiple living areas, making it ideal for rental income or multi-generational living. A 3-car garage complements the home, while an impressive 2,800 sq. ft. addition operates as a thriving party hall, perfect for continuing as an event venue or repurposing to meet your unique needs. Outside, the 3.22 acres of flat land offer incredible potential for future development, while a covered garage area adds further flexibility. (id:45725)
1021 - 1504 Pilgrims Way
Oakville (1007 - Ga Glen Abbey), Ontario
Experience stylish, low-maintenance living in this professionally renovated 3-bedroom, 1.5-bathroom condo, ideally located in the heart of Glen Abbey one of Oakvilles most sought-after, family-friendly neighbourhoods. Surrounded by scenic nature trails, parks, and playgrounds, and situated within the highly ranked Abbey Park High School catchment, this move-in-ready home offers approximately 1079 sq. ft. of beautifully updated living space designed for modern comfort. Every detail has been thoughtfully curated, from the wide-plank laminate flooring and oversized marble-look tiles to the custom cabinetry, upgraded lighting, and deluxe stainless steel appliances. The sun-filled, south-facing living room features a striking corner wood-burning fireplace and a walkout to a generous balcony with composite wood floor tiles and a walk-in storage room. Entertain effortlessly in the open-concept dining area and custom kitchen with quartz counters, sleek white cabinetry with contrasting woodgrain built-ins, and a raised breakfast bar. The primary suite offers an upgraded walk-in closet with custom organizers and a chic renovated 2-piece ensuite, while the luxurious main bath showcases spa-inspired finishes and a deep soaker tub/shower combination. Enjoy the added convenience of in-suite laundry and underground parking. Walk to Pilgrim Wood Elementary School, Abbey Park High School, Glen Abbey Community Centre, shops, dining, and everyday amenities at Abbey Plaza all within minutes plus commuters will love the quick 4-minute access to the QEW/403. This is Glen Abbey condo living at its finest! (id:45725)
912 - 1070 Sheppard Avenue W
Toronto (York University Heights), Ontario
A Place Where Urban Living Meets Luxury! Presenting This Newly Renovated, Unobstructed South Facing View 1 Bed + Den Suite Situated In A Highly Sought After Locale. Boasting Panoramic City Views And An Expansive Sun-Drenched Balcony, This Residence Epitomizes Both Convenience And Elegance. The Open-Concept Layout Seamlessly Connects The Living, Dining And Kitchen Areas, Creating An Inviting Space For Both Relaxation And Entertaining. Large, South Facing Windows Flood The Interior With Natural Light, Enhancing The Ambiance And Highlighting The Stunning Vistas Beyond With A CN Tower View!. The Freshly Painted Interior Showcases New Flooring, Breakfast Bar With Granite Countertop, Stainless Steel Appliances, Spacious Primary Bedroom That Fits Your King Bed, Ensuite Laundry And The 'Plus One Den' Is A Real Space - Perfect For Work At Home And/Or Guest Room Area. Additional Conveniences Include 1 Underground Parking Space Included. Situated Just Moments Away From Sheppard West Subway, Yorkdale Shopping Centre And The 401 Highway, Its Central Position Offers Unparalleled Access To York University, Downsview Park, Denison Armoury, DRDC, Costco, Grocery, Retail & More! Residents Of This Building Enjoy Access To An Impressive Array Of Amenities Including An Indoor Pool, Rejuvenating Sauna, State-Of-The-Art Gym, 24-hour Concierge Service, Media Room, Golf Simulator, Stylish Party Room, Guest Suites And Ample Visitor Parking. Don't Miss Out! (id:45725)
359 Inspire Boulevard
Brampton (Sandringham-Wellington North), Ontario
***BRAND NEW END UNIT TOWNHOUSE*** This stunning 4-bedroom, 3.5-bathroom townhouse offers an impressive 2,124 sq ft of beautifully designed living space, combining style, comfort, and functionality. The main level features a bright and open layout with separate living, dining, and family rooms, as well as a modern kitchen perfect for everyday living and entertaining. The kitchen opens onto a balcony that overlooks a private, fenced outdoor area ideal for enjoying fresh air or hosting guests. Upstairs, you'll find three spacious bedrooms, each with its closet, including a luxurious primary suite complete with a walk-in closet and a private ensuite bathroom. The ground level adds even more versatility with a large fourth bedroom, a full 4-piece bathroom, and a conveniently located laundry area perfect for guests, in-laws, or a home office setup. This home offers extra natural light, added privacy, and exceptional space for growing families in a highly sought-after neighborhood. (id:45725)
361 Inspire Boulevard
Brampton (Sandringham-Wellington), Ontario
***BRAND NEW TOWNHOUSE*** This stunning 4-bedroom, 3.5-bathroom townhouse boasts 2,006 sq ft of beautifully designed living space, perfect for families seeking comfort and functionality. The main level features a bright and airy open-concept layout, including a spacious living room, dining area, and a cozy family room that opens onto a private balcony ideal for relaxing or entertaining. The modern kitchen is well-equipped with ample cabinetry and seamlessly connects to the main living areas, making it the heart of the home. Upstairs, you'll find three generously sized bedrooms, each with its own closet, including a primary suite with a private ensuite bathroom for added convenience and privacy. The ground floor offers a versatile fourth bedroom, perfect for guests, in-laws, or a home office, along with a full bathroom and a laundry area for ultimate practicality. With thoughtful design, generous space, and a flexible layout, this home is a perfect blend of style and comfort in a sought-after neighborhood. (id:45725)
3450 Ridgeway Drive
Mississauga (Western Business Park), Ontario
Perfect For Investor Or Owner Operator! Long Term Established "In Door Playground" High Traffic Location W/Great Lease Terms. **EXTRAS** Highly Respected Indoor Playground For Children (id:45725)
100 - 4257 Sherwoodtowne Boulevard
Mississauga (Hurontario), Ontario
Client RemarksA Professional Office For Sub Lease (Part) (business center concept-shared space). Leasing four rooms furnished with table, chairs in the office. The office unit is move in ready and has 3 very good size rooms. Elegant and clean rooms also has modern kitchen and washroom facilities. Perfect for Real Estate teams, Mortgage professionals, IT/ITES Consulting, Insurance, Wealth Management, Private equity Funds and Many Other Uses. Comes with lots of parking too. (id:45725)
1511 Farmstead Drive
Milton (1032 - Fo Ford), Ontario
**Legal Basement Apartment** One Large Bedroom, One Bathroom Basement Apartment In A Prime Milton Neighbourhood. Features A Bright Living Space, Modern Kitchen And Separate Entrance. Comes With 1 Parking Spot. Located Just Minutes From Local Schools, Parks, And Big Box Stores For Everyday Convenience. (id:45725)
307 - 349 Rathburn Road
Mississauga (Creditview), Ontario
Almost 850 Square Feet Condo, 2 Bedrooms, 2 Washrooms, Parking and Locker! RARE BOTH BEDROOMS ARE LARGE, and have spacious closets. Amenities include SWIMMING POOL, and BOWLING ALLEY! Stainless Steal Appliances in the Kitchen with Granite countertops and a Large Island with Bar stool seating, open concept Living and Dinning with ample space for furniture. Walking distance to Square one shopping centre. (id:45725)
262 - 2120 Itabashi Way
Burlington (Tansley), Ontario
Welcome to a distinctive condo in the sought-after Villages of Brantwell. Designed for comfort, convenience and low-maintenance living, this property is sure to tick all your boxes. This second-floorunit offers exceptional privacy and a detached feel, with only one neighbour below, and natural light pouring in from windows on all four sides. Inside, you're welcomed by the flexibility of both stairs and a private in-suite elevator, providing seamless access between levels-an ideal blend of practicality and comfort. The ground level includes inside entry from the garage and access to an unfinished basement, offering ample storage space and a rough-in for a future bathroom. Upstairs, over 2,000 square feet of well-designed living space includes two spacious bedrooms, each with walk-in closets and ensuite bathrooms. A versatile den makes the perfect home office or reading nook. A powder room serves guests, and a dedicated laundry room adds everyday convenience. The open-concept kitchen, dining and living area is bright and inviting-perfect for both entertaining and relaxing. Step onto your private balcony for a quiet outdoor escape. Tailored to empty nesters, the community features a clubhouse and private parkland for residents. Condo fees include snow removal, lawn care and more, freeing up your time for what matters most. This is more than a condo-it's a lifestyle of space, privacy and ease in a vibrant, well-maintained community. RSA. (id:45725)











