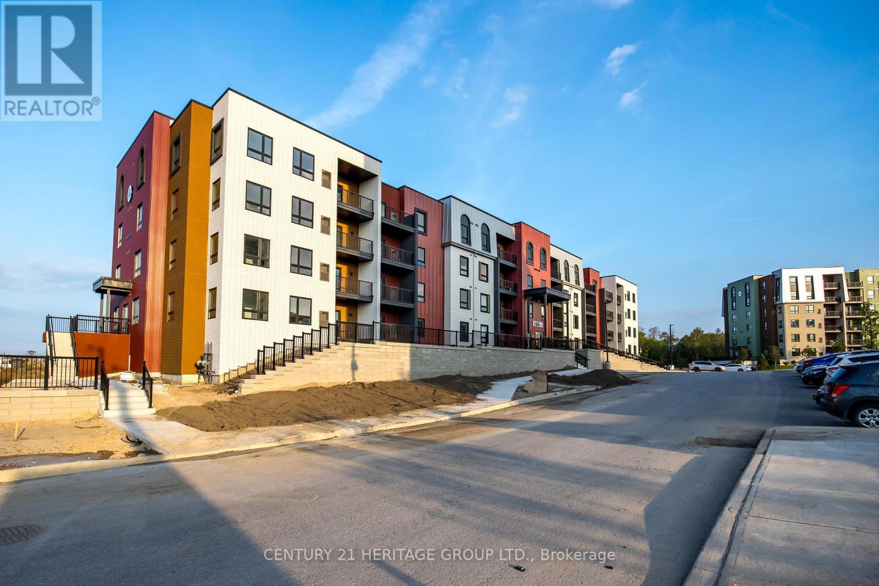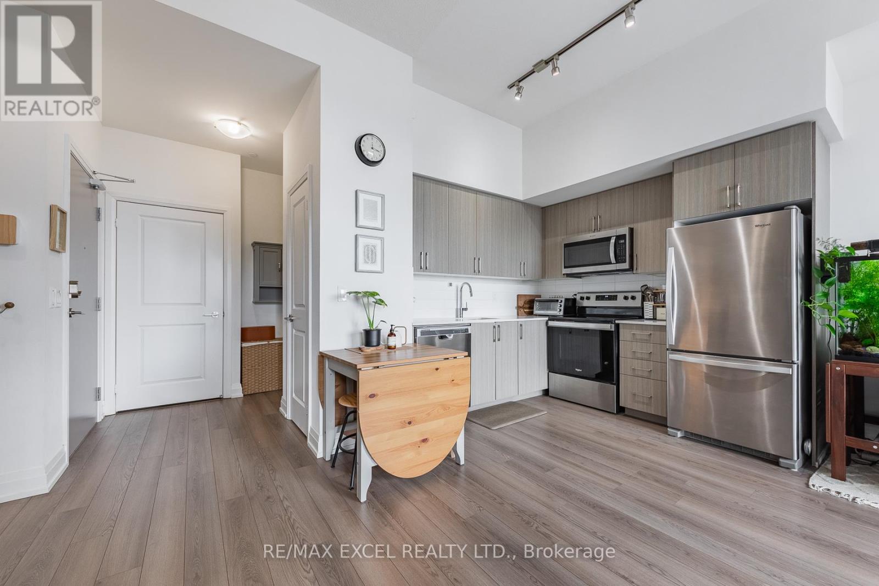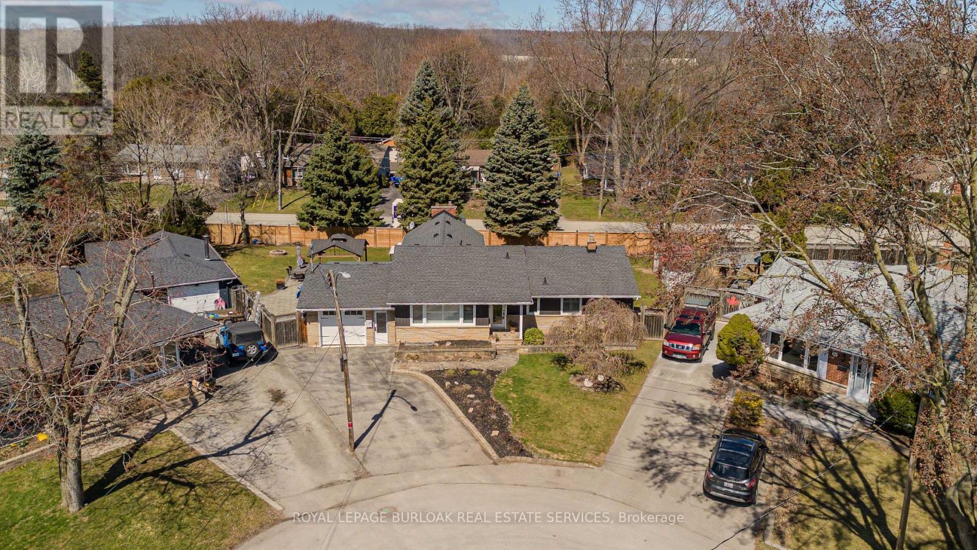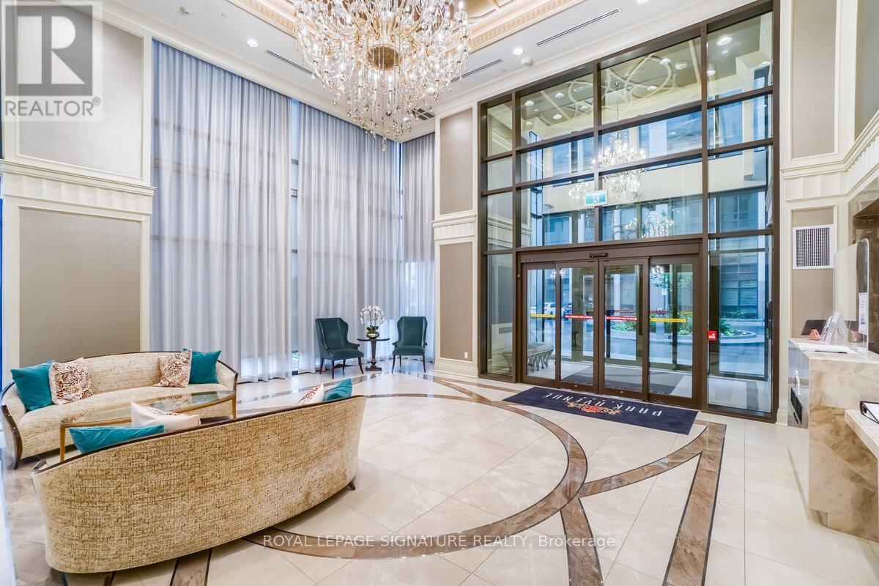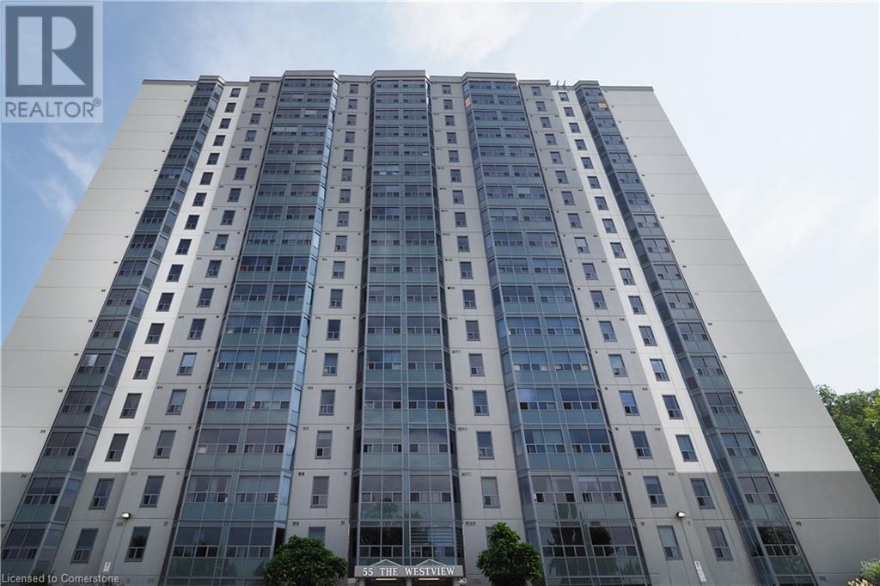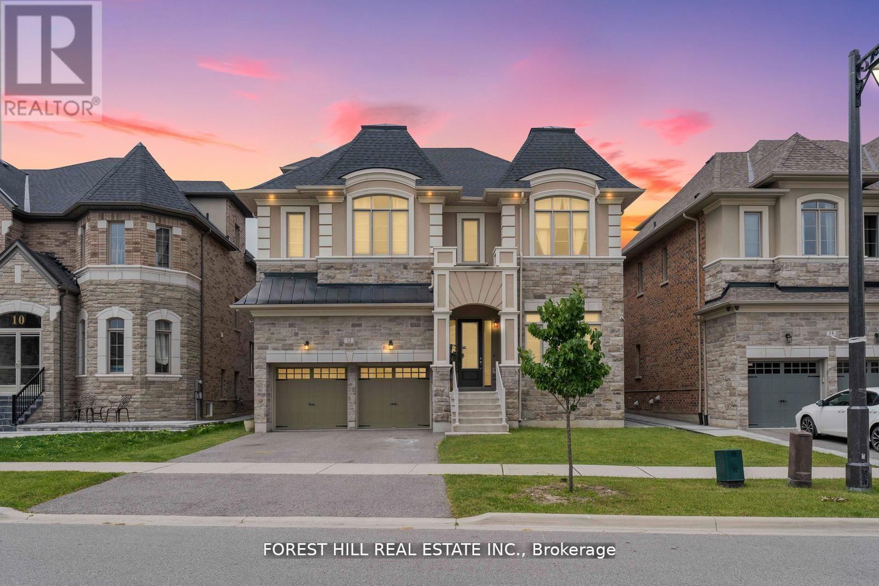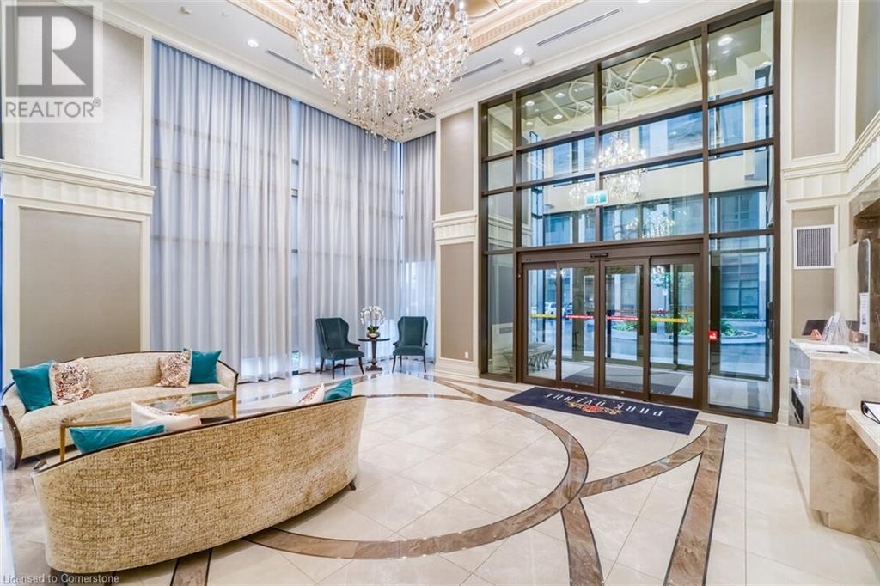402 - 1 Chef Lane
Barrie (Innis-Shore), Ontario
Welcome to your 3 bedrooms corner unit (1379 sqf )+ 2 parking SPOTS(0NE UNDERGROUND AND ONE VISITORTYPE) with Premium Pond/Conservation View, energy saver, spacious open concept layout, large livingroom, large modern kitchen with a lot of large cabinets, spacious laundry room, spacious bathrooms,with Gas hookup on balcony for your BBQing convenience. perfect for all kinds of families. Upgradesinclude: , Engineered laminate flooring throughout, bathroom granite countertops, custom interiorswing doors, pot lights & More! Steps to Yonge/Go station which takes you straight into Toronto:)Enjoy everything that Bistro 6 condos living has to offer. Extensive Community Trails, CommunityKitchen, Kitchen Library, Community Gym & Yoga, Outdoor Kitchen With A Wood Burning Pizza OvenParkPlace Shopping Center, Costco, Tangle Creek Golf Course & Minutes Away From highway 400& DowntownBarrie & marina Barrie & Innisfil beach. THE LEASE AGREEMENT OF THE CURRENT AAA+ TENANT IS BY THE END OF JULY. (id:45725)
126 De La Roche Drive
Vaughan (Vellore Village), Ontario
Welcome to 126 De La Roche Drive! Situated in the heart of the desirable Vellore Village Community, this well-appointed 3 bedroom, 4 bathroom townhouse offers stylish, low maintenance living in a family-friendly neighbourhood. The bright and airy open-concept main floor is perfect for both relaxing and entertaining, featuring a spacious living and dining area with large windows and quality finishes. The modern kitchen includes all brand new s/s appliances and a walk-out to the balcony - perfect for enjoying morning coffee or evening sunsets. The second floor offeers a generous primary bedroom complete with a walk-in closet and a private 4-pc ensuite bathroom. Two additional bedrooms provide ample apce for family, guests or a home office, served by a well-appointed full bathroom. This home features upper level laundry room with a sink for convenience, 2 car garage and located just mintes from top-rated schools, beautiful parks, public transit and shopping including Vaughan Mills and local amenities. Easy access to Highway 400 makes communting simple and efficient. (id:45725)
907 - 3121 Sheppard Avenue E
Toronto (Tam O'shanter-Sullivan), Ontario
Welcome to this spacious, sun-drenched one-bedroom plus den suite with parking and locker; located in a nearly new boutique mid-rise condo at Sheppard & Pharmacy. Boasting soaring 10-ft ceilings and fresh paint throughout, this modern unit features a sleek kitchen with full-sized stainless steel appliances and a generously sized den with a closet perfect as a second bedroom or home office. Step out onto your 100-sf balcony and take in stunning, unobstructed south views of the city skyline; The perfect spot to unwind start your day with a warm brew or wind down as the sunsets. Unbeatable convenience with TTC at your doorstep! Walk to multiple supermarkets, schools, parks, cafés, restaurants, banks, Winners, and Goodlife Fitness. You're just minutes from DonMills Subway Station, Fairview Mall (with shops, dining, and T&T), Costco, Walmart, LCBO, Agincourt GO Station, community centers, and North York General Hospital. Quick access to Hwy401, 404, and DVP. Whether you're a first-time buyer, downsizer, or investorthis is an incredible opportunity ina prime location! (id:45725)
255 Good Friend Drive
Frontenac Islands (04 - The Islands), Ontario
Welcome to your very own piece of paradise. This 3-bedroom home nestled on a one-acre lot on the south Shores of Howe Island. Enjoy an open concept living, dining room & kitchen. Relax in the adjoining 3 season sunroom with large windows & water views. The living room features a cozy fireplace, oversized windows allowing natural light to stream in, patio doors lead you to a large deck where you can enjoy the beautiful river view. Enjoy your morning coffee while watching spectacular sunrises or entertain friends in the evening with a BBQ. The beautiful kitchen features granite countertops, stainless steel appliances, double pantry & ample cupboards for storage. A dining room next to the kitchen can be used fo a formal Dining room or transformed into a cozy den or office area. Just off the kitchen is a 2-pc Bathroom. A laundry room featuring stainless steel washer/dryer and folding station, a garden door will lead you to a patio where you can enjoy the water views. Escape to a master bedroom sanctuary featuring double walk-in closets, a 5-pc ensuite & patio door. Two more spacious bedrooms & a 4-pc bath complete the main level. The Lower level features several large rooms partially finished with drywall & awaits your personal touches to double your living space. A large workshop & storage area with a new high efficiency furnace. An Insulated 3 car garage with an internal entry for your convenience. There are 2 outbuildings for storage. As you stroll down to the shoreline you will enjoy 180' of waterfrontage with clean, clear deep water and an extensive docking system and boat slip. Entertain in the large open cabana where you will enjoy Breathtaking Panoramic views of the St Lawrence River & Wolfe Island or watch as the boats tour by. Enjoy great swimming, wonderful sailing & some of the best fishing spots around. A 15 min boat ride will take you to the heart of the historic city of Kingston. The Island has its own Fire and Rescue services & two -24 hour ferrys. (id:45725)
69 Evans Street
Prince Edward County (Picton), Ontario
Introducing this brand-new, exquisite 2-bedroom, 2-bathroom townhouse, where you'll be the first tenant to call it home! Designed with modern elegance and attention to detail, this stunning townhome features premium finishes throughout. The property boasts a single-car driveway and a convenient single-car garage, with the ground level offering generous storage space. Upstairs, you'll discover an inviting open-concept layout that seamlessly blends the kitchen, dining, and living areas, highlighted by expansive windows that flood the space with natural light. Step out onto your private porch, and enjoy the ease of a convenient 2-piecebathroom on this level. On the third floor, the master suite and second bedroom are both generously sized, complemented by a designated area perfect for a home office. The laundry area, ample storage options, and a spacious 4-piece bathroom provide added functionality and comfort. Ideally located in the heart of Picton, you're just a short walk away from renowned restaurants, charming cafes, boutique shops, grocery stores, and fitness centres. Plus, with the beloved Millennium Trail just steps from your doorstep, this is an opportunity to embrace the very best of life in Prince Edward County. Make this remarkable townhouse yours today! LANDLORD PAYS: Property Tax, Hot Water Tank Rental, Home Insurance. TENANT PAYS: Gas, Hydro, Internet, Water, Tenant Insurance. ***PLEASE NOTE THAT APPLIANCES ARE INCLUDED AND WILL BEINSTALLED.*** (id:45725)
1100 Dovercourt Avenue
Burlington (Lasalle), Ontario
Welcome to this beautifully updated bungalow nestled on a quiet court in Aldershot, one of Burlingtons most sought after family-friendly communities. Offering 2,457sqft of living space, this stunning home blends timeless farmhouse charm with thoughtful modern updates the perfect setting for family life. From the moment you arrive, youll be impressed by the excellent curb appeal and fantastic pool-sized lot. The main floor features hardwood throughout, a spacious dining room with rustic beamed ceilings and a wall-to-wall window, and a bright, modern kitchen complete with quartz waterfall counters and backsplash, premium stainless steel appliances, newly refinished cabinetry, and a convenient coffee bar. The living room showcases exposed brick walls, built-in wooden shelving, a gas fireplace, and walk-out access to the backyard. The home offers three generously sized bedrooms, each with solid oak built-in cabinetry; one even includes a built-in desk perfect for homework or working from home. The primary bedroom features its own private 2pc ensuite, while the 3pc main bath offers an oversized glass walk-in shower. The fully finished lower level, with a separate entrance, presents incredible in-law suite potential. It includes laminate flooring, a modern laundry/mudroom with built-in storage, a stylish full kitchen with a quartz waterfall island & stainless steel appliances, large family room, spacious bedroom with walk-in closet, and a sleek 3pc ensuite. Enjoy outdoor living year-round in the glass-enclosed sunroom, with access to the backyard and garage. The fully fenced yard is a true showstopper private, expansive, and perfect for kids and pets. Relax or entertain on the large interlock patio under the gazebo, with plenty of green space, more than enough for a pool! Two storage sheds add convenience. Mins from the lake, Burlington Golf & Country Club, Mapleview Mall, GO Station, and top-rated schools this is the family home youve been waiting for! (id:45725)
73 Balmoral Avenue N
Hamilton, Ontario
Finally—a multi-family home that checks all the boxes! Welcome to this charming 2.5-storey, all-brick legal non-conforming duplex, located in one of Hamilton’s most vibrant and evolving neighborhoods. Whether you’re an investor seeking a solid addition to your portfolio or a homeowner looking to offset your mortgage with rental income, this property delivers exceptional upside. Thoughtfully maintained and updated, the home features two self-contained units. The main floor offers a bright and spacious 1-bedroom, 1-bath suite with a large eat-in kitchen—perfect for a young couple or professional tenant. The second unit spans two levels, featuring 2 bedrooms, 1 bath, and separate living and kitchen areas—ideal for families or roommates. Each unit has access to a private deck and shared green space, along with multiple entrances for added privacy, and security. The lower level includes a separate entrance, common laundry, additional storage, and a roughed-in bathroom. Zoned R1, the detached garage presents a unique opportunity for a future Accessory Dwelling Unit (ADU), adding even more versatility down the line. Located in Crown Point, a neighbourhood celebrated for its tight-knit community, thriving small businesses, and artisanal vibe. Stroll along Ottawa Street, home to eclectic shops, cozy cafés, antique markets, and some of Ontario’s best textile stores—not to mention the beloved farmers’ market just steps away. Full list of improvements & financials available upon request. (id:45725)
73 Balmoral Avenue N
Hamilton, Ontario
Finally—a multi-family home that checks all the boxes! Welcome to this charming 2.5-storey, all-brick legal non-conforming duplex, located in one of Hamilton’s most vibrant and evolving neighborhoods. Whether you’re an investor seeking a solid addition to your portfolio or a homeowner looking to offset your mortgage with rental income, this property delivers exceptional upside. Thoughtfully maintained and updated, the home features two self-contained units. The main floor offers a bright and spacious 1-bedroom, 1-bath suite with a large eat-in kitchen—perfect for a young couple or professional tenant. The second unit spans two levels, featuring 2 bedrooms, 1 bath, and separate living and kitchen areas—ideal for families or roommates. Each unit has access to a private deck and shared green space, along with multiple entrances for added privacy, and security. The lower level includes a separate entrance, common laundry, additional storage, and a roughed-in bathroom. Zoned R1, the detached garage presents a unique opportunity for a future Accessory Dwelling Unit (ADU), adding even more versatility down the line. Located in Crown Point, a neighbourhood celebrated for its tight-knit community, thriving small businesses, and artisanal vibe. Stroll along Ottawa Street, home to eclectic shops, cozy cafés, antique markets, and some of Ontario’s best textile stores—not to mention the beloved farmers’ market just steps away. Full list of improvements & financials available upon request. (id:45725)
108 - 9085 Jane Street
Vaughan (Concord), Ontario
Awesome location, live in a luxury resort style building close to all amenities - Vaughan Mills Shopping Mall, Tim Hortons, Gas Station, Wonderland, Transit on doorstep, Well secured building with 24 hours conceirge/security, gym, media room, seasonal terrace on 13th floor to enjoy spring to fall evenings along with open balcony and many more. Owned parking spot & locker along with plenty of visitors parking underground. (id:45725)
55 Green Valley Drive Unit# 609
Kitchener, Ontario
The Meadowfield Model - 2 bedroom and bath condo with a beautiful view. This 6th floor unit is perfect for someone that's going to update and make it their own. Very affordable condo fees and comes with one underground parking spot. This building is a equipped with an exercise room, indoor pool, sauna, party room, and a car wash. Three elevators for easy access and moving days. The location doesn't get much better, being only steps away from a newer plaza for all your shopping needs. It's just a few minutes drive from the 401, Tim Hortons and Highway 7/8 access. Conestoga College is also close by and is easily accessible with direct public transit routes. Priced to sell! Call for your agent for a viewing today! (id:45725)
12 Giardina Crescent
Richmond Hill (Bayview Hill), Ontario
This executive residence in the prestigious Bayview Hill community stands out with over 4,400 sq. ft. of luxurious living space. The home features 5 spacious bedrooms, a private third-story loft, 5 bathrooms, and a 2-car garage. The modern chef's kitchen is equipped with high-end Jenn-Air appliances + gas stove. The main level boasts 10 ft ceilings, hardwood floors, and an open concept family room with a gas fireplace. You'll also find a generous living and dining room, plus a private office with French doors and coffered ceilings. The primary bedroom is a retreat with its expansive 6-piece spa ensuite and a large walk-in closet. The convenient second-floor laundry enhances the home's functionality. The standout feature is the third-story loft, which includes a private bedroom with a walk-out balcony, a 4-piece ensuite, and versatile recreation space that could serve as an extra TV room, home office, or game room. Built by the reputable Garden Homes. (id:45725)
9085 Jane Street Unit# 108
Vaughan, Ontario
Awesome location, live in a luxury resort style building close to all amenities - Vaughan Mills Shopping Mall, Tim Hortons, Gas Station, Wonderland, Transit on doorstep, Well secured building with 24 hours conceirge/security, gym, media room, seasonal terrace on 13th floor to enjoy spring to fall evenings along with open balcony and many more. Owned parking spot & locker along with plenty of visitors parking underground. (id:45725)
