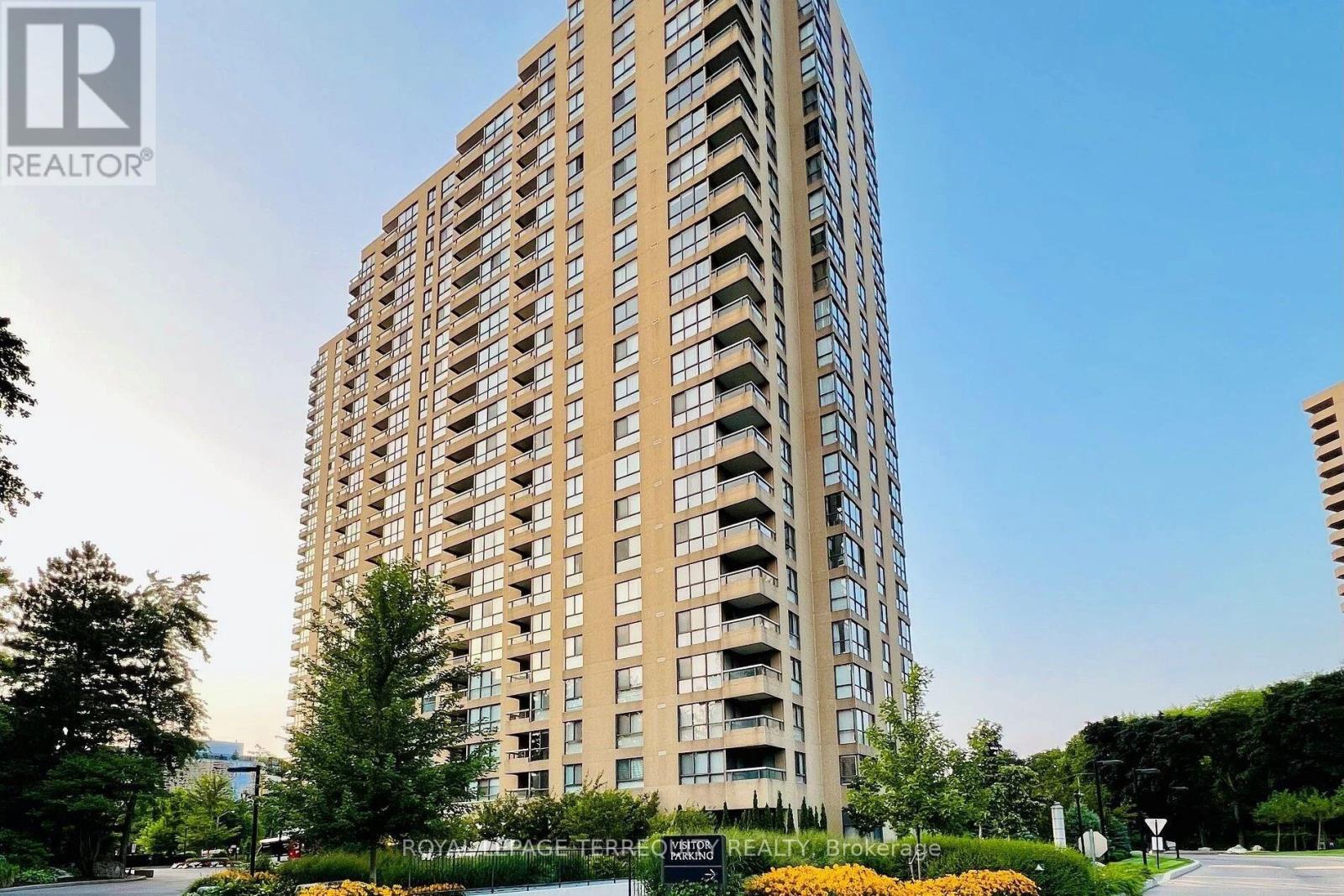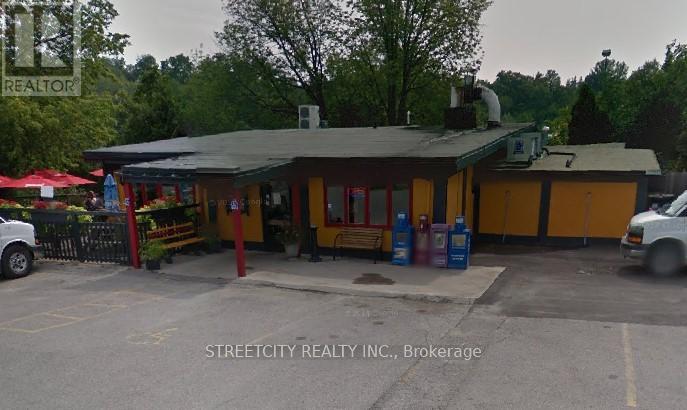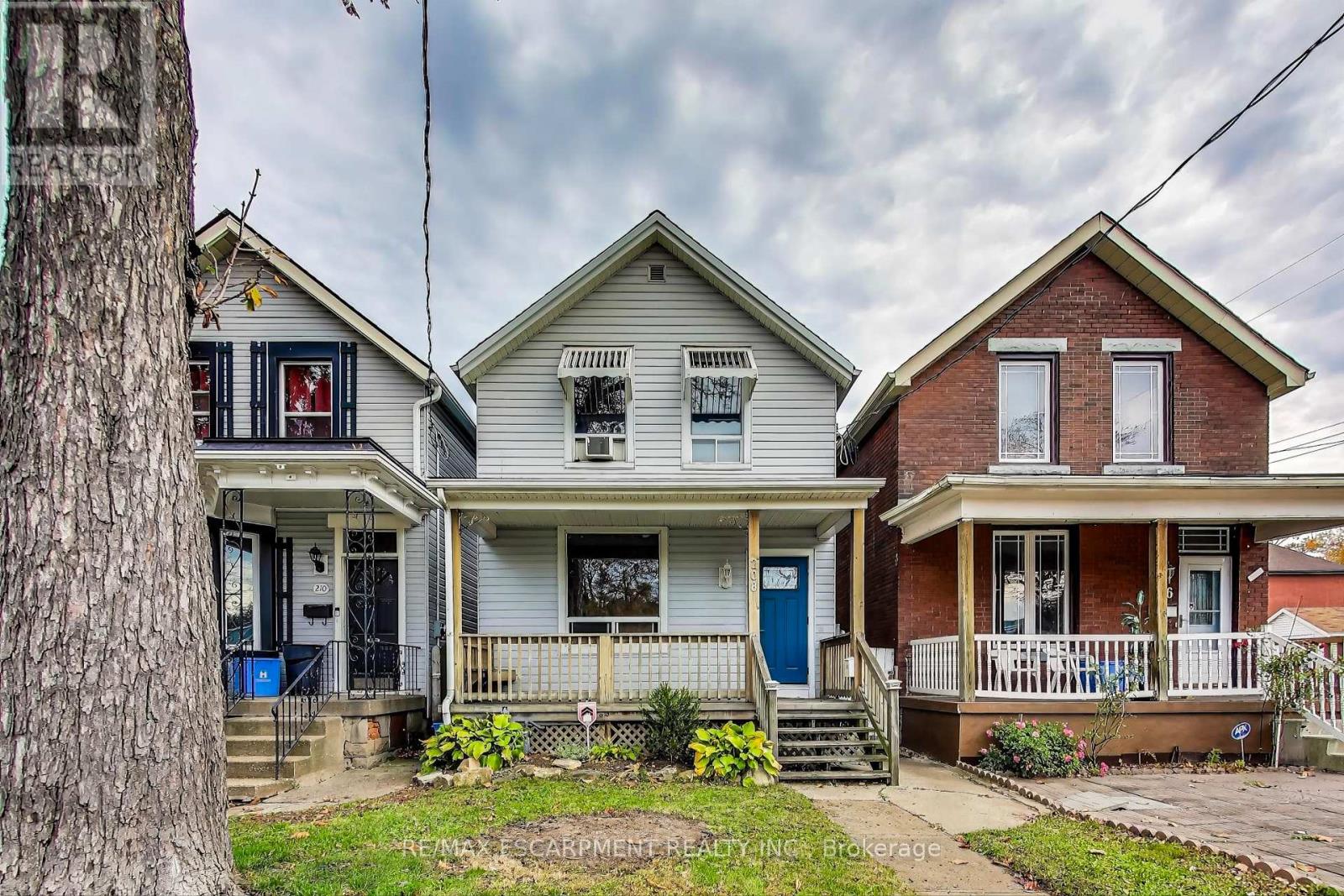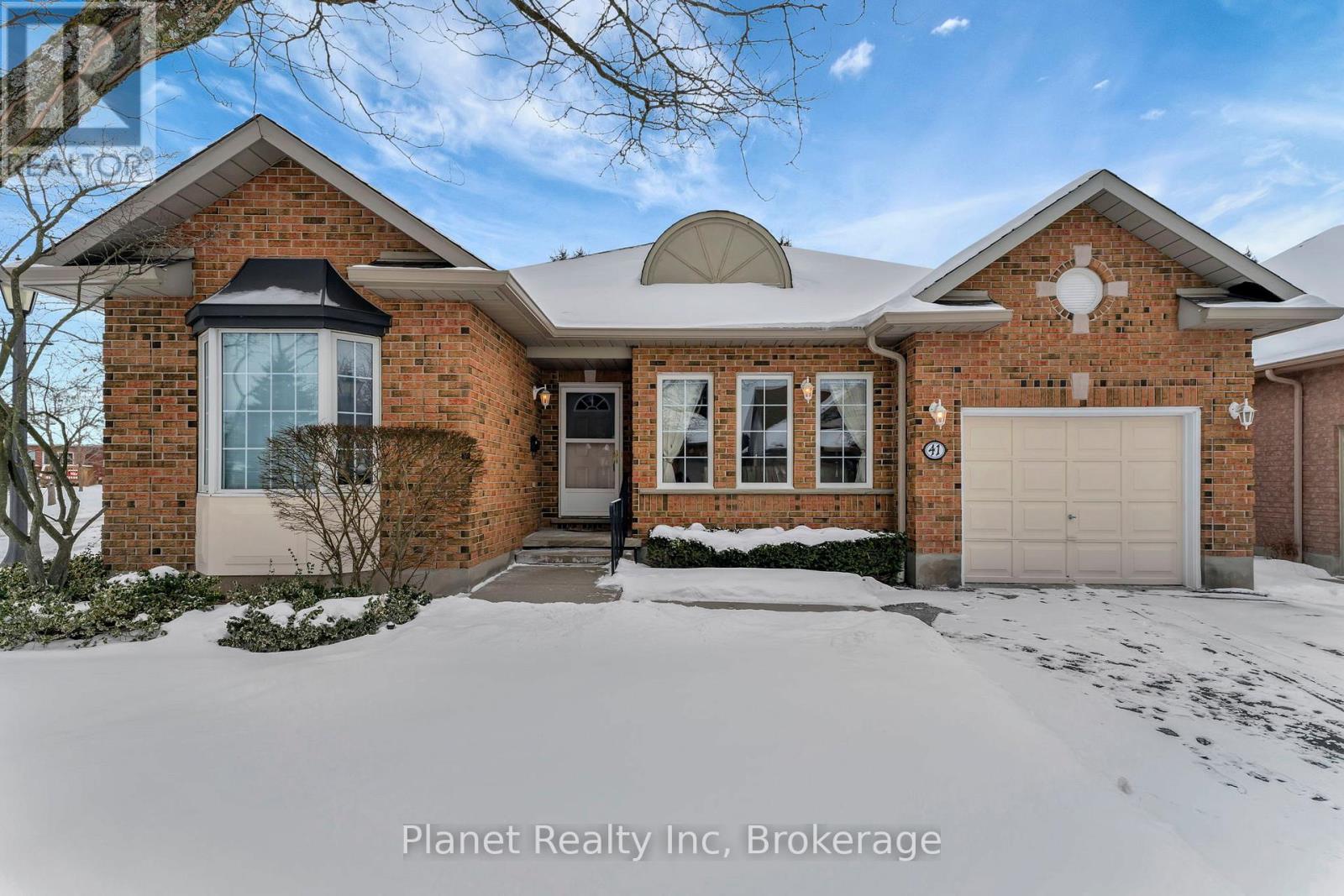703 - 1 Concorde Place
Toronto (Banbury-Don Mills), Ontario
Rare Elegant Upgraded Corner Suit, Offering Just Under 1900 SqFt of Living Space, Open Concept Kitchen with Custom Island, Large Primary Bedroom With a Spa Inspired Ensuite Bath. High Quality Jenn-Air Appliances, Granite One Piece Slab Backsplash. Plentiful Storage. Full Size Washer and Dryer. 5 Star Amenities. Lux Living! **EXTRAS** Fridge, Stove, Microwave, Hoodfan, Built-In Dishwasher, Washer And Dryer, Electric Light Fixtures. Window Coverings. (id:45725)
N/a Diversion Road
North Glengarry, Ontario
If you've been looking to build but haven't found the perfect lot, this is an excellent opportunity. Approx.1.7 acres building lot in a quiet country setting. 120 feet frontage and 612 feet in depth, you have plenty of options for your homes size and design.An ideal location that will allow the peace and tranquility that country living has to offer and the convenience of only being 10 minutes to HWY 417.PURCHASE PRICE INCLUDE =Garden shed with Hydro, entrance and culvert in place ,cleared, already for building your dream home! Here's your chance to build exactly what you want in a perfect location.The possibilities are endless in this peaceful country retreat.. Roll # to be created and will be provided by Seller's lawyer prior to completion.Buyers must do their due diligence in regards to obtain building permits and HST .Please note: visit to the property are to be accompanied by Agent. (id:45725)
76559 Bluewater Hwy
Bluewater (Bayfield), Ontario
Former "the Docks" Restaurant business established 1973 backing onto the Bayfield Marina. Fantastic location with full seating and outdoor patio and currently fully licensed. Property is in need of refurbishing due to recent fire. Many possibilities for this outstanding half acre property overlooking new Bluewater bridge and marina. (id:45725)
159 Greene Street
South Huron (Exeter), Ontario
This Stunning Newly Built Detached House In Exeter, ON, Features 4 Spacious Bedrooms And 2.5 Luxurious Bathrooms. Designed With Modern Living In Mind, It Is Loaded With High-End Upgrades That Enhance Both Its Functionality And Aesthetic Appeal. As You Arrive, The Handy Paver Driveway Immediately Captures Your Attention, Offering Durability And A Touch Of Elegance. The Attached Garage, Equipped With Garage Door Opener, Ensures Convenience And Security. Inside, The Open-Concept Layout Seamlessly Connects The Living, Dining, And Kitchen Areas, Creating A Perfect Space For Family Gatherings And Entertaining. The Upgraded Shaker-Style Kitchen Is A Chefs Dream, Boasting Sleek Cabinetry And Stunning Quartz Countertops That Provide Ample Workspace And An Elegant Finish. The Kitchen Is Designed To Ensure A Seamless Cooking Experience. One Of The Standout Features Of This Home Is The Built-In Ceiling Speakers, Which Allows You To Enjoy High-Quality Sound Throughout The Main Living Areas & Master Bedroom, Perfect For Setting The Mood For Any Occasion. The Central Vacuum Unit Adds An Extra Layer Of Convenience, Making Cleaning Effortless And Efficient. Each Of The 4 Bedrooms Offers Generous Space, Abundant Natural Light, And Well-Designed Closets. The Master Suite Is A True Retreat, Featuring A Luxurious Ensuite Bathroom With Modern Fixtures And A Spacious Walk-In Closet. The Additional 1.5 Bathrooms Are Equally Well-Appointed, Ensuring Comfort For Family And Guests Alike. This Fully Upgraded Home In Exeter Combines Luxury, Practicality, And Modern Design, Making It The Perfect Choice For Discerning Buyers Seeking A High-Quality Lifestyle. (id:45725)
5 Timber Court
Springwater (Snow Valley), Ontario
Craving a retreat from city life? Imagine stepping into your dream home a stunning,custom-built family sized bungalow nestled on a premium .5-acre+ wooded lot in a peaceful cul-de-sac,with ski-in/ski-out access to Snow Valley Ski Resort right from your door!This extraordinary home is packed with luxurious upgrades that will leave you speechless.Walk into your grand great room with soaring 14-ft ceilings, complemented by 9-ft ceilings throughout the rest of the home. Beautiful hardwood & ceramic floors guide you through the main level to a chefs paradise: a gourmet kitchen featuring a massive island, built-in appliances,& gleaming granite countertops.Cozy up by the gas fireplace,or head downstairs to your fully finished basement,complete with a separate entranceYour primary suite is the ultimate retreat, offering a walk-in closet & a spa-like, newly renovated (2024) ensuite with a rainfall shower.Recent upgrades include shingles 2023.Outside, the wow factor continues with a professionally landscaped yard boasting a large deck, mature trees, ambient lighting,& sprinklers, The oversized triple-car garage & massive driveway ensure you will never be short on space.This home offers ultimate privacy & unbeatable views from every window This 5-bedroom haven is only a short walk to Barrie Hill Farms, where you can pick your own fresh fruits & vegetables in the summer & enjoy pumpkin & apple picking in the fall. The neighbourhood also boasts a park,baseball diamond,basketball & tennis courts as well as a hockey rink in the winter.With easy access to skiing at Snow Valley, nearby walking trails, snowmobiling routes, & bike paths,this home offers the perfect blend of adventure & tranquility.If you have a large family or are planning to grow, this home has everything you need & then some.**EXTRAS** Separate Basement Entrance, Landscape Lighting, Sprinkler System, Invisible Fence, Newly Renovated Ensuite, Built in Kitchen Appliances and over $45,000 spent on new premium shingles. (id:45725)
208 East Avenue N
Hamilton (Landsdale), Ontario
Welcome to 208 East Ave North, a charming duplex located in the heart of Hamilton, Ontario! This spacious property offers two units, perfect for investors or homeowners looking to live in one and rent out the other. Each unit features bright, open-concept living spaces, with large windows that allow natural light to fill the rooms. The lower units both boast 2 bedrooms, full kitchen. With separate entrances this property provides privacy and convenience for both tenants and owners. Situated just minutes from schools, Hamilton General Hospital, public transit, parks, and the vibrant downtown Hamilton scene, this is an ideal location for anyone looking to enjoy the best of city living. Don't miss out on this fantastic opportunity to own a duplex in a growing neighbourhood! (id:45725)
290 Stone Street S
Gananoque, Ontario
Lovely River's Edge property located on Stone St. in Gananoque overlooking the Gananoque River! This home has been lovingly restored in modern form while keeping its natural charm. This kitchen is complete with 4 appliances and a garden door to the back deck to enjoy morning coffee. Spacious living and dining room with hardwood floors and large windows to enjoy lots of sunlight. Small coffee station in hall and 2 piece bath on main floor. The upper floor has a large primary bedroom with large closet, second spacious bedroom, cosy office area and a 4 piece bath. The basement has an entrance for easy storage, laundry and lots of dry storage. Many upgrades include basement reinforcement, some new windows, 3 new closets, electrical work, central air, blown insulation in attic, new washer & dryer, plumbing updates, gas BBQ line, pot lights and basement stairs. This home is freshly painted, carpet free and ready to move into! Enjoy a stroll to the waterfront parks, the 1000 Island Playhouse, the downtown core and many of the pubs and restaurants that Gananoque has to offer **EXTRAS** Window Treatments (id:45725)
41 Arbordale Walk
Guelph (Village By The Arboretum), Ontario
Welcome to 41 Arbordale Walk, a beautifully maintained home located in Guelph's prestigious Village by the Arboretum, one of Ontario's top retirement communities. This thoughtfully designed 2-bedroom, 3-bathroom property combines style, functionality, and a serene lifestyle. Inside, you'll find a bright and inviting layout, with large windows and thoughtful updates throughout. The spacious primary bedroom is a true retreat, complete with a renovated ensuite bathroom featuring a step-in glass shower. A full 4-piece guest bathroom on the main level ensures visitors are comfortable, while the basement offers an additional 3-piece bathroom with a shower. The heart of the home is the updated kitchen, featuring stainless steel appliances, stone countertops, and bar seating, perfect for casual meals or entertaining. Adjacent to the kitchen is a stunning sunroom with a skylight, filling the space with natural light and providing a cozy spot to relax. A versatile den adds flexibility, whether for a home office, library, or creative space. This home offers excellent practicality, including a single-car garage with driveway parking for two, and a partially finished basement that provides plenty of storage or the potential to create additional living space or bedrooms. Enjoy a host of mechanical updates, including a brand-new furnace (2025) as well! Outside, enjoy the beautifully maintained grounds and a peaceful patio, all while being part of an active adult community. The Village by the Arboretum offers an impressive array of amenities, including a clubhouse, fitness facilities, a pool, walking trails, and vibrant social events to keep you connected. Located just minutes from Guelphs shops, restaurants, and healthcare facilities, This is a home that truly offers it all - style, functionality, and a vibrant community. Schedule your private tour today and experience the lifestyle you deserve! (id:45725)
190 Lochiel Street S
Renfrew, Ontario
Welcome to 190 Lochiel St S, a charming 2-storey, 3-bedroom brick home nestled in the heart of downtown Renfrew. The main level boasts a bright spacious kitchen with tile flooring, a cozy dining room and living room, both featuring beautiful hardwood floors. Upstairs, you'll find three bedrooms, a full 4-piece bathroom and a side enclosed porch for added versatility. Basement is bright and dry and partially finished with laundry area. This inviting home also offers a welcoming front porch, a convenient side entry porch, a large backyard perfect for outdoor activities, and a detached garage for additional storage or parking. Recent updates include roof and eavestrough 2019, furnace 2017, A/C 2023, hot water tank 2017, windows & doors 2017, bath 2020, repaved driveway 2020. Some photos are virtually staged. (id:45725)
4807 County Rd 10 Road
Port Hope, Ontario
This expansive, family-friendly bungalow offers versatile living spaces, perfect for multigenerational living, set on a 1-acre lot. As you enter, a spacious foyer opens into a bright living room featuring wainscoting and hardwood floors throughout the main floor. The formal dining room is perfect for hosting large family gatherings and flows seamlessly into the eat-in kitchen. The kitchen is designed for style and function. It features built-in appliances, a large window above the sink, an island, and plenty of cabinet and counter space, including a dedicated recipe or homework desk area. The informal dining area leads to a backyard patio, ideal for summer barbecues and outdoor entertaining. The adjacent family room is open to the kitchen and includes a cozy fireplace, creating a warm, inviting atmosphere. The primary bedroom offers ample space, dual closets, and a private ensuite bathroom. Two additional bedrooms, two more bathrooms, and a convenient main-floor laundry room complete the upper level. The lower level is perfect for an in-law suite. It features a spacious rec room, another fireplace, a large bedroom area, an office space, and generous storage options. Outside, you'll find a deck for alfresco dining, a large yard backing onto a peaceful forested area, and multiple storage sheds. The attached garage provides additional convenience. Located close to local amenities and with easy access to the 401, this property is the perfect place to call home and begin your next chapter. (id:45725)
87 Matheson Crescent
East Zorra-Tavistock (Innerkip), Ontario
STOP don't by a resale when you can have this Elegant and spacious DETACHED BUNGALOW in our Final Phase of Innerkip Meadows - an open Concept one floor living. Home is currently under construction allowing you to customize the interior finishes to your personal taste ensuring this is the home of your dreams. Be prepared to be amazed. The same Hunt Homes outstanding standard finishes are included in this open concept spacious DETACHED bungalow offering 1238 sq. ft. of tasteful living space on the main floor. On this generous pie shaped lot you also benefit from NO CONDO FEES. Interior standards include granite; custom kitchen including crown, valance, under counter lighting, large walk in pantry; hardwood and ceramic floors; 9' ceilings and great room with tray ceiling; generous sized main floor laundry/mudroom; primary bedroom with beautiful luxurious ensuite with tile and frameless glass walk in shower and large walk in closet. Exterior finishes include double garage; 12'x12' deck; privacy fence at rear; paved driveway and fully sodded lot. To compliment your home there is AC, an ERV and expansive windows allowing natural light into your home. MUCH MORE. Only a few other homes available-NEARLY SOLD OUT. Ask about our Basement finish package. Virtual tour is one of Builder's Semi Detached Models. This is the SPRINGDALE. New build taxes to be assessed. Lot size is irregular. OPEN HOUSE Saturday/Sunday 2-4 p.m. at Builder's furnished Model Home on Matheson Cres. (id:45725)
1208 - 1063 Douglas Mccurdy Comm
Mississauga (Lakeview), Ontario
WELCOME to RISE AT STRIDE Builder Sale - never lived in - Brand spanking new!. Great no non sense open concept floor plan with 2 bedroom, 3 baths, 1024 sq.ft. + 45 sq.ft balcony, ensuite laundry . High end building. full floor to celing windows, W/O balcony to beautiful unobstructed views, modern finishes, NO carpet, comes with parking & locker, steps to Lakeshore, shops, entertainment, restaurants, Lake Ontario, as so so much more! Highly sought after area - not to be overlooked **EXTRAS** Existing S/S Fridge, Stove, Microwave-Exhaust, B/I Dishwasher, Stacked clothes washer/Dryer (id:45725)











