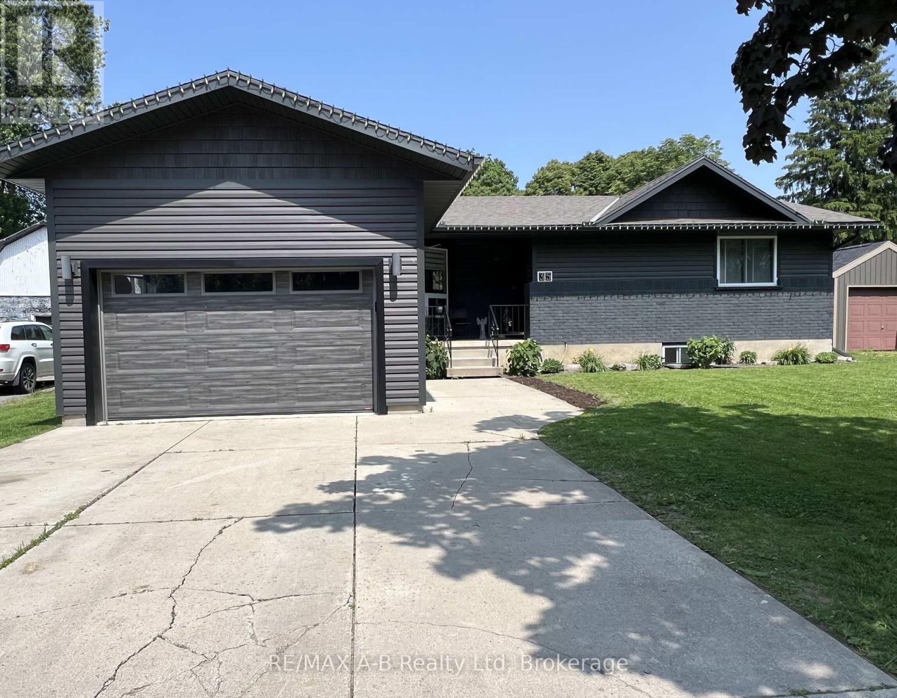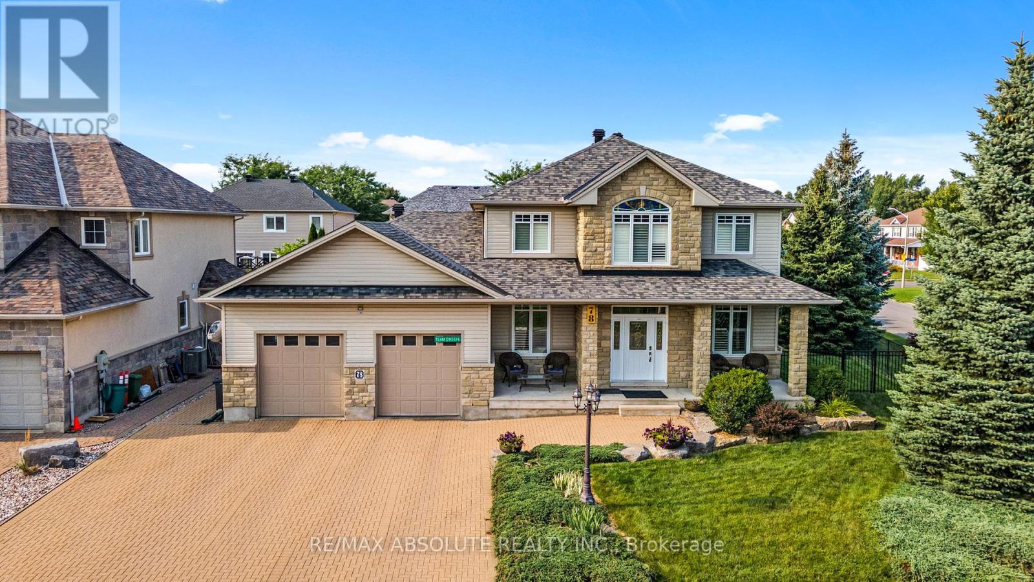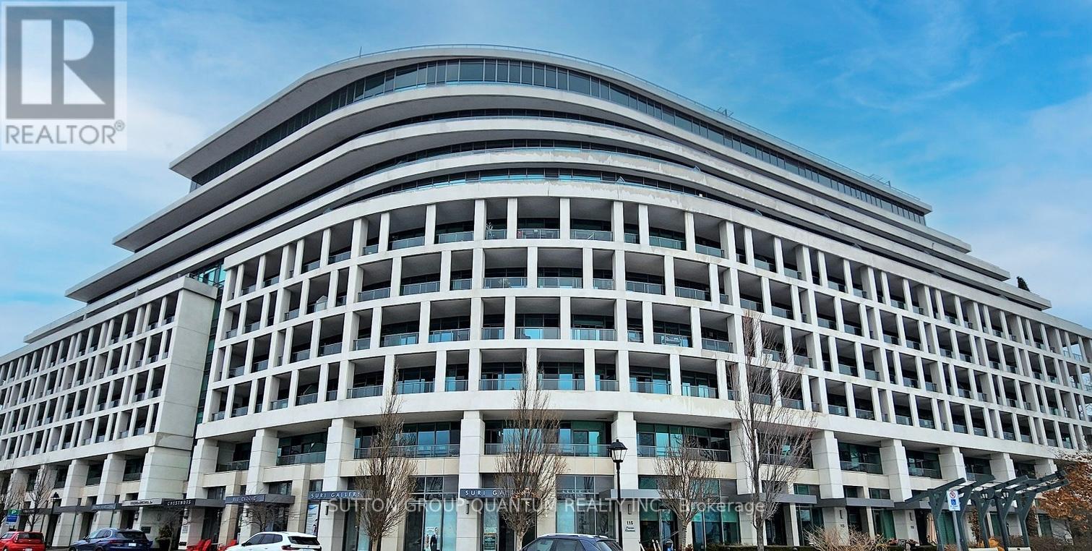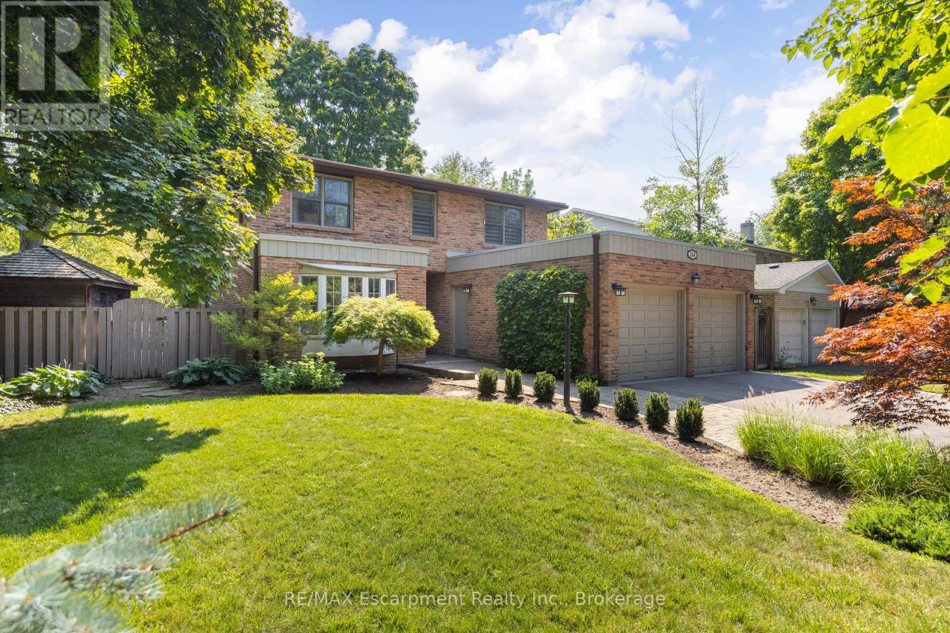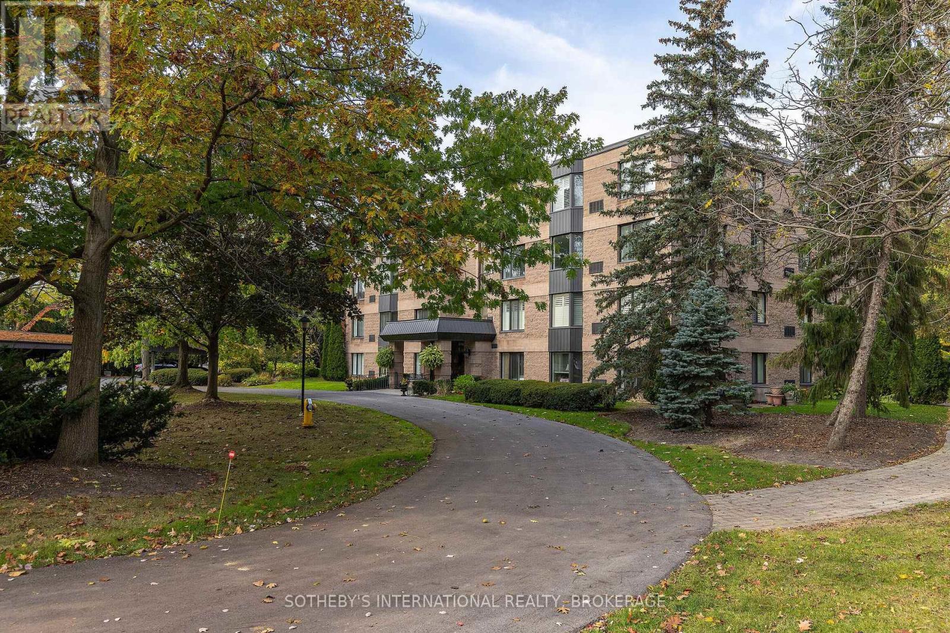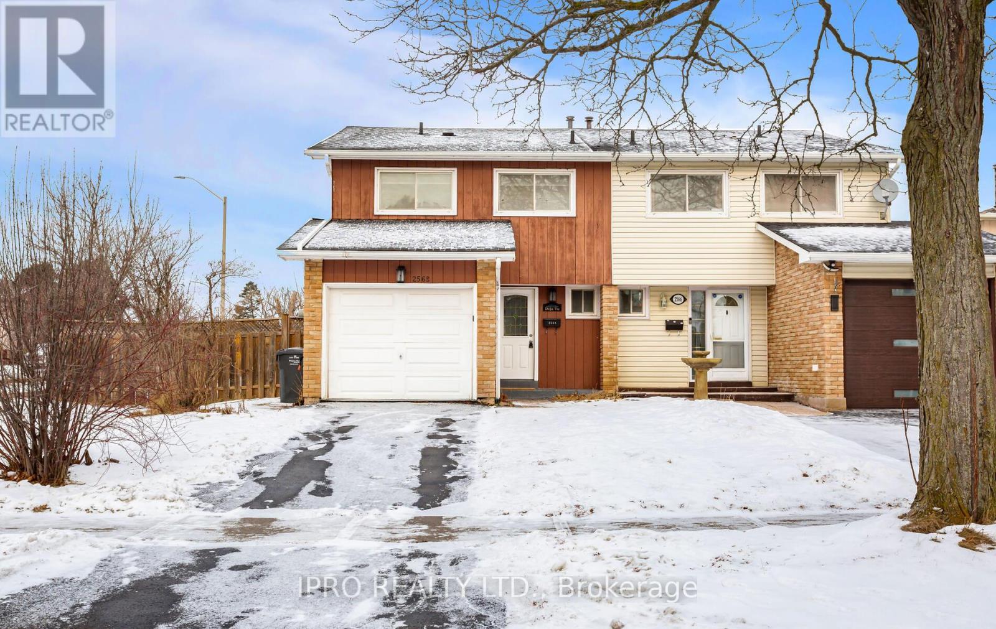35 Wellington Street
East Zorra-Tavistock (Tavistock), Ontario
A must view home- DO NOT PUT OFF VIEWING THIS Great family home any longer- this home is not a drive by and must be viewed from the inside to see just how much it has to offer. located on a large 66X165 foot lot there is lots of space for that inground pool that you have always wanted or plenty of room for your children to play or your pets to run, or if you are looking for a large lot to build a shop/garage this might be just what you have been looking for. this family home offers 1283 square feet of living space on the main which includes, open concept main floor with sliders to a large deck and rear yard, main floor laundry, 3 bedrooms and a 4pc bath. the lower level offers an additional 2 bedrooms if needed, finished family room and a small kitchenette and a 3 pc bath. if you have young children you will like the walking distance to the local public school, park and arena. this home would also make a great retirement home with everything located on one level, there is also a single attached garage. many updates have been done to this home in the last few years including a newer kitchen, why wait any longer call to view this great home today. (id:45725)
87 Southdale Drive
Markham (Bullock), Ontario
The lease includes a portion of the house featuring a spacious bedroom and an open-concept kitchen combined with a living room. The space is fully furnished with a double-size bed, a dining table, and chairs. This cozy home offers ample storage, while the bedroom boasts a large window overlooking the backyard, providing a serene view. The modern kitchen is fully equipped with newer appliances, making cooking effortless. For added convenience, in-suite laundry is included. The unit also has its own private side entrance. Monthly rent covers hydro, water, AC, and one parking spot in the driveway. **EXTRAS** Monthly rent includes hydro, water and One parking spot in driveway. (id:45725)
716173 18th Line
Blandford-Blenheim, Ontario
Sitting proudly on 15 acres of property, this one-owner brick ranch is the perfect mix of country charm & modern comfort. With 10 workable acres & the house proudly perched on roughly 2 acres at the top of the property, you'll love the peace, privacy, and amazing views of the farmland and river flats below. Step inside this meticulously cared-for home featuring main-floor living, with entry from the spacious foyer or double car attached garage into the mud/laundry room for ultimate ease. The bright and airy open concept layout boasts beautiful hardwood flooring throughout most of the main level, adding warmth and elegance plus large windows flood the living spaces with plenty of natural sunlight & great outside views. The cozy living room with a fabulous gas fireplace creates the perfect gathering space. The kitchen is set up for both cooking and conversation with its handy island and breakfast nook, which opens to a wrap-around deck ...perfect for soaking up the country air & sights while enjoying that early morning coffee, evening glass of wine or watching the pool fun down below. The primary bedroom is a serene retreat with double closets and a unique 4-piece ensuite featuring a divine soaker tub. A second bedroom & 3-piece bath complete the main level. Downstairs, the full walk-out basement is made for entertaining and family living - there is a huge rec room (25' x 35')(large enough for a pool table), two additional bedrooms(both have double closets)(one is currently set up as a games room), a 3-piece bath, and ample storage spaces. From this space, you can go to the great outdoors - 20x40 in-ground saltwater pool, sloping grounds that are perfect for tobogganing in the winter, with farmland & river flats below. The house sits on approximately 2 acres + 10 workable. Whether you're dreaming of a hobby farm, family retreat, or peaceful getaway, this property has it all. This exceptional property is a rare find...don't miss your chance to make it yours! (id:45725)
78 Cinnabar Way
Ottawa, Ontario
This custom 2-storey executive home, built by Garand, is located in the highly desirable Granite Ridge neighbourhood. Offering a flexible layout, ideal for large or multi-generational families.The Mflr features a primary bedroom w/spacious ensuite & large walk-in closet. There are 3+2 bedrooms & 4 bathrooms. Main floor den w/ built-in cabinetry. The formal entertainment size dining room can accommodate large family gatherings. Beautiful eat-in kitchen boasts an abundance of Hickory cabinets w/pull-out features, high-end appliances, and a large island w/bar seating for 6. The kitchen flows into the expansive family rm, complete with a gas fireplace surrounded by stone, built-in cabinets & large windows w/california shutters. Stained glass transoms on doorways on Mlfr. Energy Efficient LED lighting. 2-piece bathroom is located in the hall & the mudroom/laundry area provides direct access to the insulated oversized (24x20)double garage. Hardwood stairs lead to the 2nd level, where you'll find a bonus/great room ideal for entertaining, watching TV, or playing pool. 2 large bedrooms, each with walk-in closets, are also on this level, along with a 4-piece bathroom.The LLevel offers additional versatile living space w/ 9foot ceilings, 2 large bedrooms each w/walk-in closets, large windows & engineered hardwood flrs. One room features a gas fireplace, making it a great option for a rec room. A gym room, 3-piece bath & huge workshop area complete this level. This unfinshed space is perfect for a woodworker, storage or converting into a secondary dwelling. Direct Basement access from Garage. Set on a large corner lot on a quiet street, this home features a private, fully fenced backyard w/a stone & interlock patio, large shed & an interlock laneway that can park 6 cars.Garage is prepped for EV charger & heater.Walking distance to all schools, the Trans Canada Trail, sports complex, shops, & transit.Well-maintained & in move-in condition, this home is a must-see. (id:45725)
406 - 11 Bronte Road
Oakville (1001 - Br Bronte), Ontario
Location!!! Bronte Village! Upscale & beautiful Waterfront Community - just minutes from Bronte Harbour, Waterfront Parks & Trails, Marina, Pier & Vibrant Downtown!!! 1 Bedroom plus den - 754 Sq Ft With 150 sq ft terrace. Spacious kitchen with centre island, ceramic new tile floor, undermount double sink, Stainless Steel Appliances & Granite Counter Top. State of the Art Building with top quality finishes & impressive common areas! Enjoy many amenities including: on the 12th floor gym; on the 11th floor: a rooftop terrace w/outdoor swimming pool, BBQ area, lounge, fitness facilities & sauna; on the 2nd floor: theatre room, wine room, party room, guest rooms; on the main floor: library, pet wash room & much more! Enjoy your panoramic lake views from rooftop lounge! 1 extra wide underground parking space, 1 locker, ensuite laundry. Underground car wash available. (id:45725)
1164 Cynthia Lane
Oakville (1011 - Mo Morrison), Ontario
Nestled in a picturesque enclave of sought after South East Oakville, this lovingly cared for home awaits its next family. Situated on a large corner lot with 4,000+ sqft of living space on three levels, this home is move-in ready. A welcoming central foyer greets you with French doors leading the adjacent formal living and dining rooms; bay windows bring in plenty of natural sunlight. Renovated two years ago, the updated kitchen overlooking the backyard offers a modern, crisp white design with herringbone back-splash, built-in appliances including a wine fridge, pantry, induction cook-top and quartz countertops with a huge center island. Adjoining the kitchen is a great room, with built-in bookcases, a gas fireplace and a walk-out to the backyard. A mix of hardwood and vinyl flooring throughout the main level adds to the fresh aesthetic of the home. Convenient main floor laundry completes this level. Upstairs, sunlight floods the landing through a bright skylight. An expansive primary retreat awaits with wall-to-wall built in closets, large windows, and a 4-pc ensuite. Three additional generously sized bedrooms share a 5-pc bathroom. The fully finished lower level has a large rec room ready for game or movie night. A fifth bedroom and 3-pc bathroom allows plenty of space for guests. Finally, there is ample storage for all your extras plus a cold cellar. Offering extensive privacy, the tranquil backyard with gazebo is ready for entertaining family and friends. Mature, manicured gardens with irrigation surround an inviting patio space; the perfect spot to relax, host a BBQ or play bocce ball! Located within Oakville's top public school catchment area, plus options for esteemed private schools make this a top-rated neighbourhood for young families. Close to the Oakville GO station, highways, shopping, dining, and green spaces, 1164 Cynthia Lane is a true gem. (id:45725)
201 - 61 Paffard Street
Niagara-On-The-Lake (101 - Town), Ontario
Come and enjoy turnkey living in the heart of Niagara-on-the-Lake with this one-of-a-kind, completely professionally renovated unit. Featuring all-new contemporary hardwood floors, a smartly updated kitchen with top-of-the-line appliances, and quality renovations throughout, this home is a true gem. The ceilings have been smoothed out, with the outdated popcorn texture removed for a sleek, modern finish. The apartment is flooded with natural light, thanks to its oversized windows that bring the beauty of the surrounding tree line into the suite. Freshly painted throughout, this unit includes two fully renovated bathrooms with glass showers, contemporary fixtures, and lighting. Enjoy nature with a walk or bike ride just steps away on the Heritage Trail that passes by the property. Situated two blocks from the Pillar & Post Hotel and minutes from restaurants, wineries, theatre, Lake Ontario, the Commons, and trails. This home must be seen to truly appreciate the exceptional craftsmanship and comfortable living it offers. (id:45725)
Bo315 - 133 Bronte Road
Oakville (1001 - Br Bronte), Ontario
Gorgeous Modern Suite With A Fabulous Floor Plan Features 1 Bed & 1 Bath. Close To Everything.. A Unique Luxury Rental Community With 5-Star Hotel Inspired Amenities, And Nestled In Oakville's Most Vibrant And Sought After Neighbourhood, Bronte Harbour! The Current Is Bright, Modern & Sleek In Design. Features - Open-Concept Kitchen With Island, Modern Cabinetry & Gorgeous Counters, Plus S/S Appliances and Gorgeous Wide-Plank Hardwood Flooring Thru-Out. Convenient Full Size -In-Suite Laundry. Enjoy The Beauty Of The Lakefront, Walking Trails, Parks, Marina And More At Your Doorstep! All Without Compromising The Conveniences Of City Living. Steps To Farm Boy Grocery, Pharmacy, Restaurants, Shops, Bank, And The Lake! *Pets Welcome* Landlord Pays For Heat & A/C. Tenant Pays Hydro & Water. PARKING AVAIL to rent for additional cost/month. *Note: Some Pics Are The Model Suite To Aid In Visual Representation. All Finishes - flooring, cabinetry etc are same in all units. **EXTRAS** Amenities Include; Gym, Guest Suites, Indoor Pool, Sauna, Pet Spa, Party Room, Electric Vehicle Charging Stalls, 24/7HR Concierge & Roof Top Terrace With Stunning Lake Views.. (id:45725)
557 - 10 Capreol Court
Toronto (Waterfront Communities), Ontario
Experience 738 sq. ft. of modern living in this one-of-a-kind suite! Featuring brand-new flooring, an updated kitchen with a sleek island, and automated blinds throughout, this unit blends style and convenience. Wake up to stunning CN Tower views from the primary bedroom an ideal feature for investors. The spacious den is perfect for working from home, and the quiet, courtyard-facing balcony is perfect for relaxing lunches. Included is a dedicated parking spot for added convenience. Enjoy being steps from Canoe Landing Park, the CN Tower, Rogers Centre, Ripleys Aquarium, and an endless selection of nearby restaurants and bars. Plus, the buildings corridors and hallways are currently being renovated to a modern, upscale design. This is urban living at its finest, dont miss out! Luxury Building Amenities:24-hour concierge, Fully equipped gym, Indoor pool & sauna, Hot yoga room with fitness classes, Steam room, Squash court, Media/theatre room, Party room & billiards room, Meeting room & business center, Visitor parking & guest suites, Pet spa room and much more! (id:45725)
704 - 18 Graydon Hall Drive
Toronto (Parkwoods-Donalda), Ontario
1 Bedroom + 1 Den With One Parking. Argento! Den Can Be Used As Second Bedroom. A Luxury Condominium In North York. Prime Location In York Mills/ Don Mills, Mins To Dvp And Hwy 401. Features 9' Ceilings, Large Open Concept Den. Great Amenities: 24Hrs Concierge, Gym, Party Room, Meeting Room, Theatre Room, Outdoor Bbq Area. Near Restaurant, Fairview Shopping Mall And Groceries Stores. **EXTRAS** Ss Appliances: Built-In Dishwasher, Microwave, Hood Fan, Oven, Fridge. Ensuite Washer And Dryer. (id:45725)
2568 Cobbinshaw Circle
Mississauga (Meadowvale), Ontario
Priced to SELL !! Premium 35Ft Wide Treed Corner Lot On Sought After Location! Recently Updated This 3Bdrm Semi W/Side Entry & W/O To Wide Fully Fenced Backyard. Many Upgrades include* Newer Kitchen with Quartz Countertops & Back Splash* Pot Lights * upgraded Washrooms *Newer Kitchen SS Appliances **New Blinds, and much More! Enjoy This Family Home Close To Major Hwy's 401, 403/407, Meadowvale Town Centre & Theatre, Community Center, Lake Wabukayne, Parks, Schools & place of worship **EXTRAS** S/S Fridge, Dishwasher ,Over hood Microwave, Washer & Dryer . Motivated Seller .. bring offers ! (id:45725)
6 1/2 Kopperfield Lane
Hamilton, Ontario
Executive freehold townhouse, in a best-kept-secret neighbourhood boasts tasteful modern living & superb convenience. 3 bed & 3bath bring a grand design to be proud of. Open-concept with high ceilings & large windows allow plenty of natural light. The graciouskitchen with SS appliances will host friends with ease. Backyard adds to the entertaining space. Basement is large & high lending itselfto an office, gym or extra bedroom with rough-in available. **EXTRAS** Pick of amenities nearby, top-rated schools, & major highways, ideal location for GTA relocation or commuters. All offers welcome!(A/C lease to own $69.99/will buyout & HWT $37.02) (id:45725)
