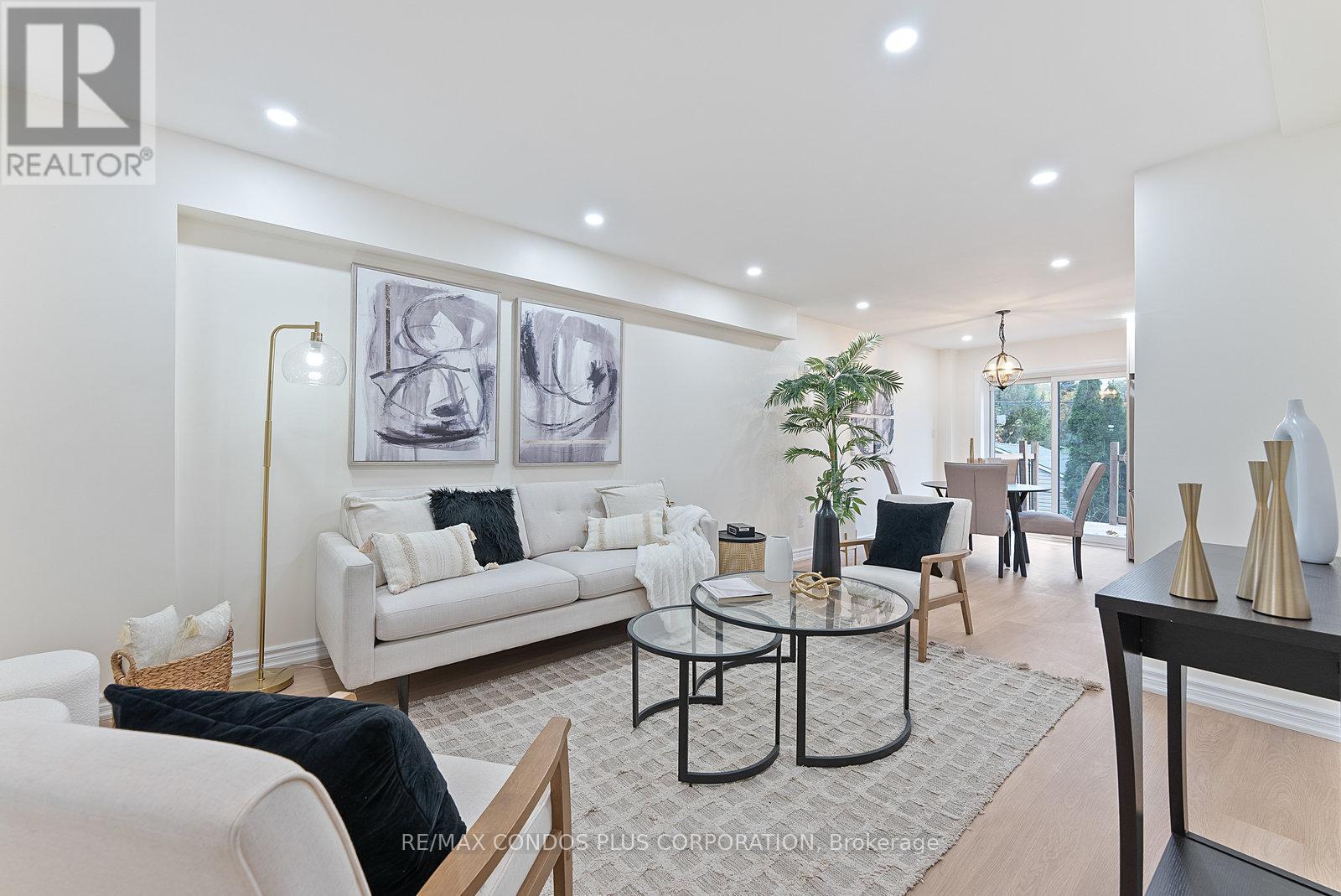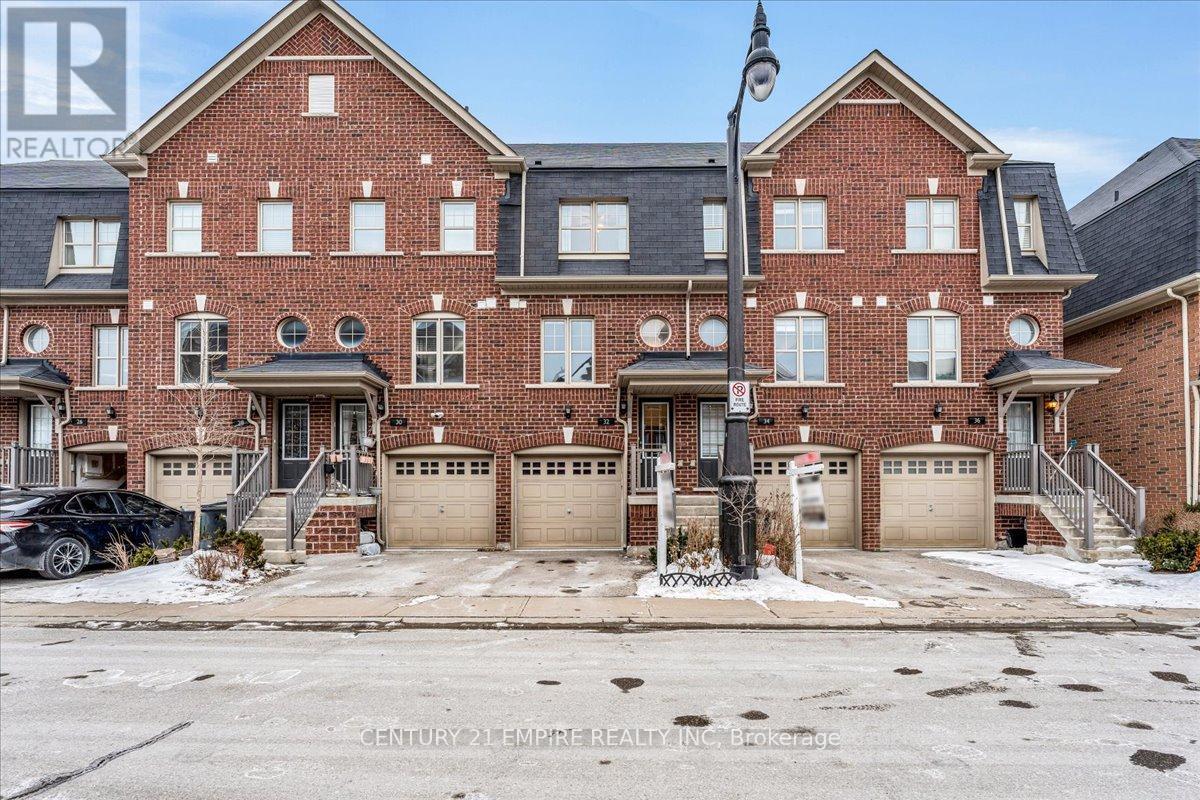297 Kennedy Road
Toronto (Birchcliffe-Cliffside), Ontario
Step into this beautifully upgraded home Situated On A Large Flat Lot 40X125 Feet with 4 parking spots! Featuring an open-concept main floor bathed in natural light, thanks to large windows throughout. Updated living/dining with LED pot lights, stylish flooring, and an upgraded kitchen! The spacious primary bedroom boasts a double closet with built-in shelving, while the second bedroom offers a walk-out to an expansive deck and private backyard. The basement features a separate entrance and features a large recreation room/bedroom, a second kitchen, and a full bathroom perfect for extended family or rental potential. The privacy-fenced backyard with an oversized deck provides endless opportunities for outdoor living and entertaining. Amazing location with steps to TTC, only minutes to the Go Station, schools, parks and shopping! (id:45725)
53 Woodland Drive
Pine Grove, Ontario
Luxury Living in the Heart of Nature – Custom-Built Bungalow in Pine Grove. Discover your dream home on a tranquil 0.83-acre lot backing onto a mature forest with picturesque trails. Built in 2005, this high-end, custom-designed bungalow offers the perfect blend of elegance, functionality, and natural beauty. Step into the impressive marble foyer, featuring a 9-foot front door and barreled ceiling, setting the tone for the sophisticated open-concept design. The main floor showcases gleaming hardwood floors, vaulted ceilings, and a stunning double-sided fireplace that creates a warm, inviting atmosphere while offering breathtaking views of your private backyard retreat. The chef’s kitchen is a culinary masterpiece, boasting granite countertops, a built-in JennAir oven and stove, two-tone maple hardwood cabinets, and a spacious pantry complete with a stand-up freezer and fridge. The primary bedroom is a serene escape with coffered ceilings, a luxurious 5-pc ensuite with radiant heated floors, and a walk-in closet. With 3+2 bedrooms and 2.5+1 bathrooms, this home provides ample space for family and guests. The full-sized basement, with a separate entrance via the garage, offers incredible potential for an in-law suite or rental opportunity. Modern features include built-in sound wiring (indoor and outdoor), gas forced air heating, a 200-amp service, and fibre optic internet. Outside, enjoy your personal paradise with an in-ground heated saltwater pool surrounded by stamped concrete, secured with a cast-iron fence, and complemented by a detached, insulated 1.5-car garage/pool shed. The spacious backyard is perfect for entertaining, with room for volleyball and other activities, all maintained with a complete sprinkler system and stunning landscaping. Recent updates, including a new roof and gas furnace (both in 2024), ensure peace of mind for years to come. Located in Norfolk County’s vibrant south coast, you’re minutes from beaches, marinas, golf courses & more. (id:45725)
B10 - 9610 Yonge Street
Richmond Hill (North Richvale), Ontario
Prime opportunity in the heart of Richmond Hill. This 579 sq. ft. retail condominium is located on vibrant Yonge Street, offering exposure and accessibility. Currently operating as an optical store, the space is fully equipped and ideal for optometrists, eyewear retailers, or healthcare businesses. Zoned for general commercial use, it suits a variety of other purposes. Features include rear customer parking, a high Walk Score of 89, and steady foot traffic. Surrounded by residential and commercial developments, this location offers strong growth potential. Perfect for end-users or investors seeking a ready-to-go space. **** EXTRAS **** Accessible washroom and an exam room. $697.88 monthly condo fee includes water and building insurance (id:45725)
353 Victoria Park Avenue
Toronto (Birchcliffe-Cliffside), Ontario
Welcome to 363 Victoria Park Avenue, Renovated From Top To Bottom! This solid brick home is located in the highly desirable Upper Beaches area. This Semi Detached With A Legal Basement, It boasts 3 bedrooms, 4 bathrooms, Gourmet Kitchen With Centre Island, Quartz Countertops And Quartz Backsplash, Spacious Family Room and Dining Room With A Walk Out To Your Deck Overlooking Your Large Backyard and a Finished Basement With A Seperate Entrance Basement with A Kitchen and Bathroom. The main floor features Vinyl flooring and a large mudroom to store all your belongings. Laundry Conveniently located on The Main Floor, with a Rough In for the Basement(For Your Potential In Law or Tenant) You'll love the fantastic schools nearby, convenient TTC access right at your doorstep, and the proximity to Kingston Road Village - just minutes away **EXTRAS** All Permits Closed! (id:45725)
313 Wallenberg Crescent
Mississauga (Creditview), Ontario
Spacious Detached Home with Separate legal Basement Apartment in Prime Mississauga Location! Great Business Rental Income well-maintained detached home offering 5+2 bedrooms, 3 bathrooms, and a separate entrance to legal basement apartment perfect for large families or investors looking for rental income potential. This spacious home features a bright with plenty of room for family living. The main floor boasts a large living and dining area, and four generously sized bedrooms, including a master with an ensuite bathroom.The fully finished legal basement apartment with its own separate entrance includes 2 additional bedrooms, a full kitchen, and a spacious living area, providing an excellent opportunity for additional rental income or extended family living. This is a must-see home, whether you are looking for more space for your family or an investment opportunity with income potential. Don't miss out on this rare find! **EXTRAS** This home is ideal for multi-generational living or someone looking for a property with excellent rental potential. Don't miss the chance to own this spacious and versatile home in a sought-after neighbourhood! (id:45725)
541 David Street
Gravenhurst (Muskoka (S)), Ontario
This beautiful 3+1 bedroom raised bungalow is located in the heart of Gravenhurst, offering a bright and open-concept layout. Built in 1992, the home features tile flooring and laminate throughout, along with a modern kitchen that includes a gas stove, stylish backsplash, and concrete and wood countertops. The bright finished basement features a spacious recreation room with a warm gas fireplace, a bedroom, and an above-grade walkout with a separate entrance. Front & rear decks off main level for additional outdoor living & entertaining space! Large 66'x100' lot, south facing back yard with garden storage shed and ample space for additional development and parking. Enjoy the convenience of municipal services (gas, water, and sewer) while being just steps from Gull Lake, Gull Lake Park Beach, Downtown Gravenhurst, restaurants, shops, library, recreation center, and Lake Muskoka! This home provides the perfect combination of in-town living and Muskoka charm! (id:45725)
209 - 3005 Pine Glen Road
Oakville (1019 - Wm Westmount), Ontario
1Bed East facing suite with Parking. Located In Oakville's Historic Old Bronte Road, The Bronte Is A Beautiful Boutique Style Building That Is The Natural Choice For Those Seeking An Urban Lifestyle Surrounded By Parks, Blue Skies And Fresh Living. The Bronte Is A Stone's Throw Away From Two Go Stations And Moments To Hwys 403, 407 & QEW. This well-appointed suite features beautifulfinishes-9' ceilings, S/S appliances, quartz counters, tiled backsplash, laminate floor and much more. Enjoy the well- appointed amenities- Library, lounge, gym, party room, outdoor dining, terrace with lounge & fire pit, multi-purpose room and Pet Spa. Close to hospital and other amenities. **EXTRAS** Stainless Steel Kitchen appliances (B/I dishwasher, stove, fridge, microwave hood fan) stacked white washer & dryer. (id:45725)
320 - 72 Esther Shiner Boulevard
Toronto (Bayview Village), Ontario
Great Location! Bright, immaculate Tango 2 with 815 sq ft (includes large spacious private terrace), south facing, large den & ensuite storage room. Min to subway (Bessarion & Leslie) Go station (oriole station) Ikea, Canadian Tire, McDonald, new recreation centre, library, park, child care centre, dentist, pharmacy, convenience store, nail salon, Pilates club, spa & physio massage, gas station. Close to NY General Hospital, Bayview Village, Fairview Mall, supermarket, min to Hwy 401/404. Amenities: 24 he concierge, gym, party/meeting room, guest suites & visitor parking (id:45725)
78 Larkspur Road
Brampton (Sandringham-Wellington), Ontario
Beautiful: 4+2 bedroom Detached Home Finished Legal Registered Basement With Sep. Entrance: Hardwood Floor: Pot Lights: Upgraded Kitchen With Quartz Counter top, Ceramic B/Splash, B/I Dishwasher, Stainless Steel appliances & B/fast Area W/Out to Yard: Fully Renovated Washrooms With New Vanities: Solid Oak Staircase With Metal Pickets: California Shutters: (id:45725)
279 Wentworth Street N
Hamilton (Beasley), Ontario
This 3 bedroom bungalow offers a cozy yet functional layout, ideal for comfortable living, completely carpet free with tile and laminate flooring through out, a well sized kitchen space and main floor laundry. Fenced backyard ready for your personal touch. Perfect for first time home buyers, down sizers and investors. **EXTRAS** Close to all major amenities: Schools, parks, access to public transportation, shopping/services, hospital, university and highways. No parking at property, side street parking is available. (id:45725)
32 Battalion Road
Brampton (Northwest Brampton), Ontario
Popular Mount Pleasant Community. Gorgeous & Well Maintained 2+1 Bedroom Townhome.beautiful views.(PTOL Fee: 218/- which includes and not limited to exterior management, Winter and Summer Maintenance and Guest Parking)Walkout to Ravine and Enjoy the Summer in a special way with full privacy. Sunny Layout with Upgraded Kitchen and Floors. Brampton Transit at Doorstep and walk to school. Immaculate and Well maintained. Perfect Starter home for a small family. (id:45725)
806 Garden Court Crescent
Woodstock (Woodstock - North), Ontario
Welcome to Garden Ridge, a vibrant 55+ active adult lifestyle community nestled in the sought-after Sally Creek neighborhood. This stunning freehold bungalow walk-out unit offers 1,100 square feet of beautifully finished living space, thoughtfully designed to provide comfort and convenience, all on a single level. The home boasts impressive 10-foot ceilings on the main floor and 9-foot ceilings on the lower level, creating a sense of spaciousness. Large, transom-enhanced windows flood the interior with natural light, highlighting the exquisite details throughout. The kitchen features 45-inch cabinets with elegant crown molding, quartz countertops, and high-end finishes that reflect a perfect blend of functionality and style. Luxury continues with engineered hardwood flooring, sleek 1x2 ceramic tiles, and custom design touches. The unit includes two full bathrooms, an oak staircase adorned with wrought iron spindles, and recessed pot lighting. Residents of Garden Ridge enjoy exclusive access to the Sally Creek Recreation Centre, a hub of activity and relaxation. The center features a party room with a kitchen for entertaining, a fitness area to stay active, games and crafts rooms for hobbies, a library for quiet moments, and a cozy lounge with a bar for social gatherings. Meticulously designed, these homes offer a unique opportunity to join a warm, welcoming community that embraces an active and engaging lifestyle. (id:45725)











