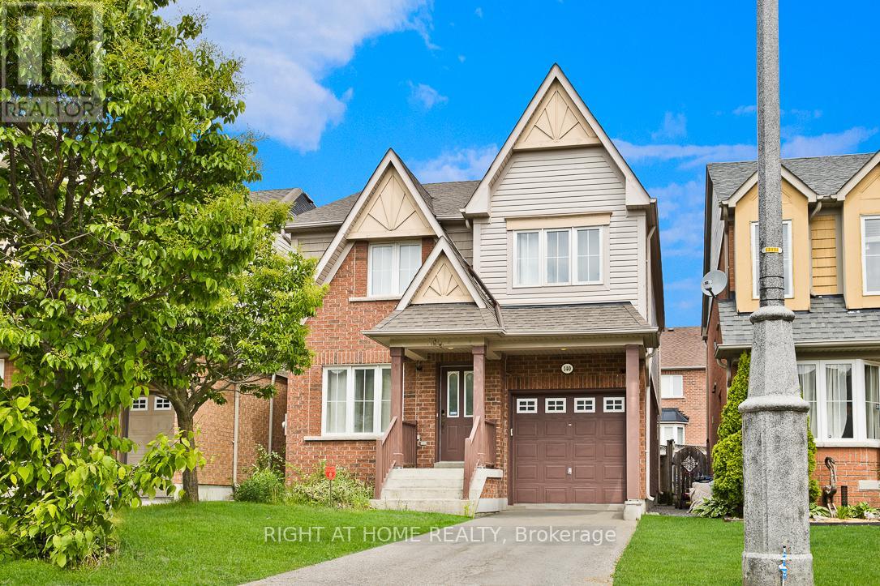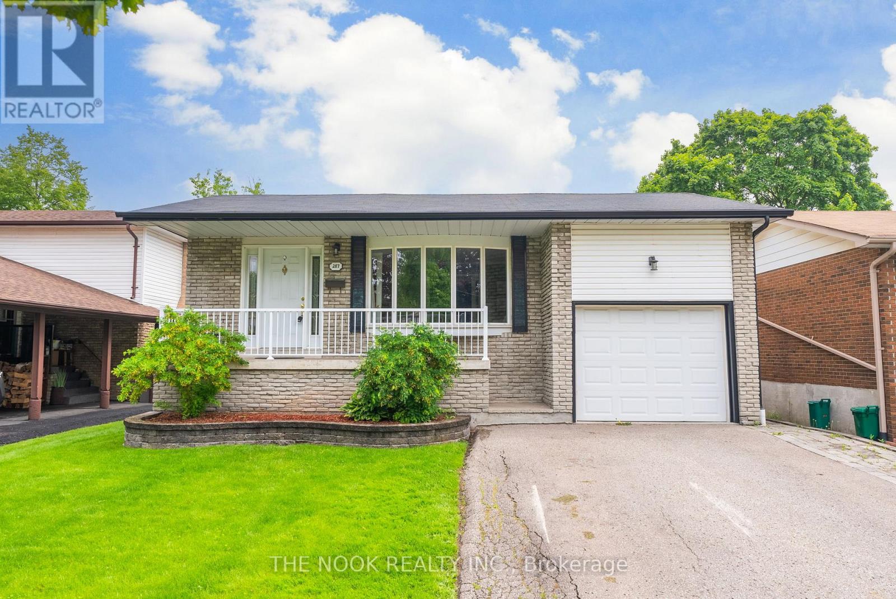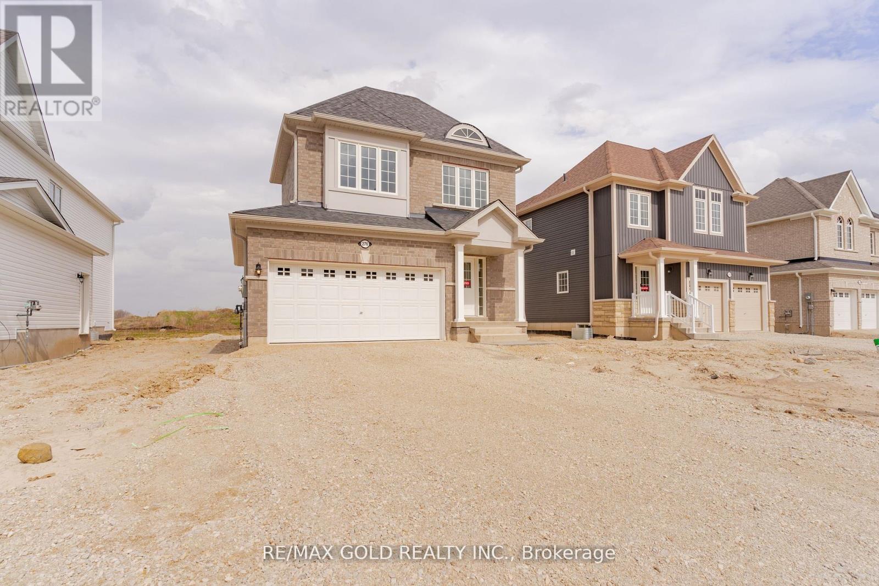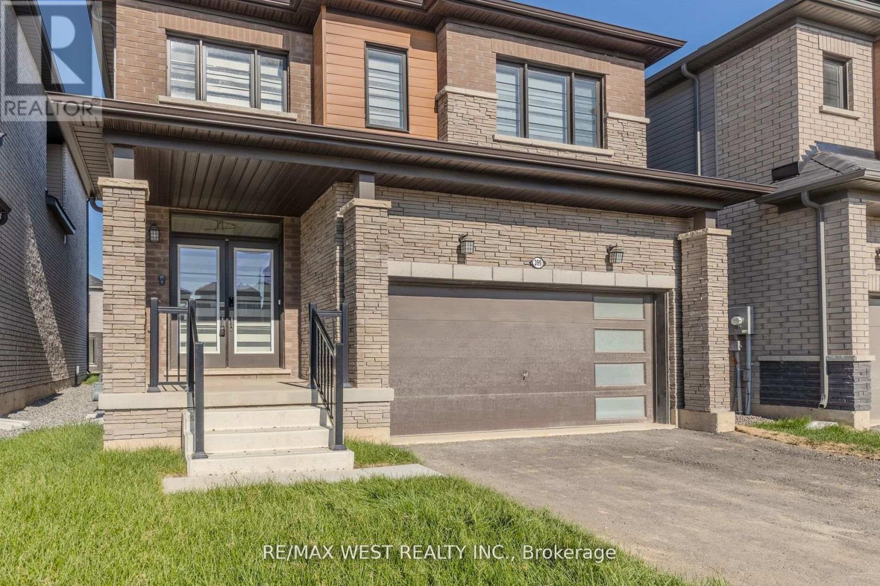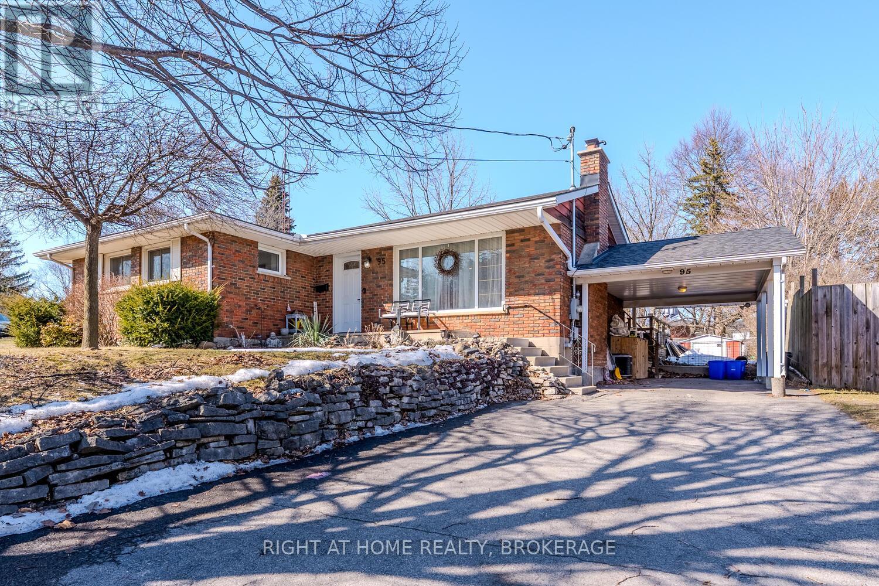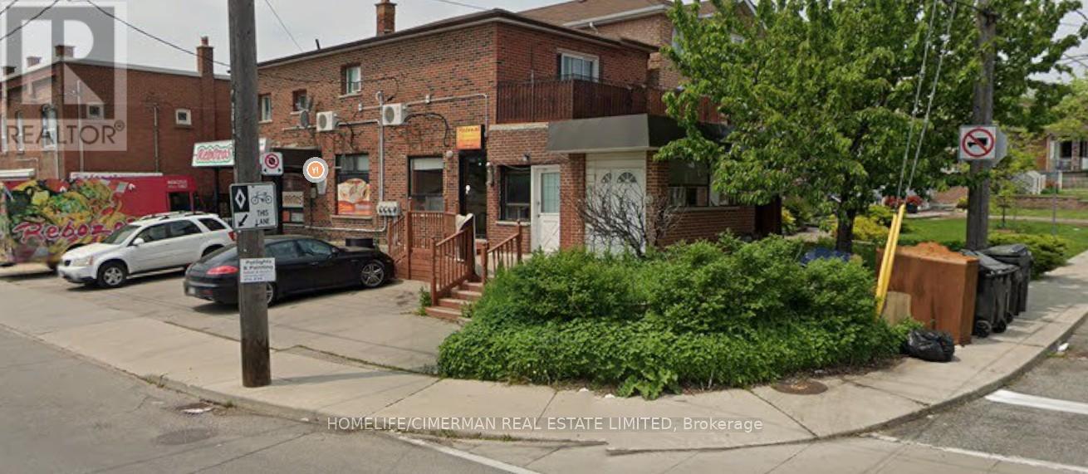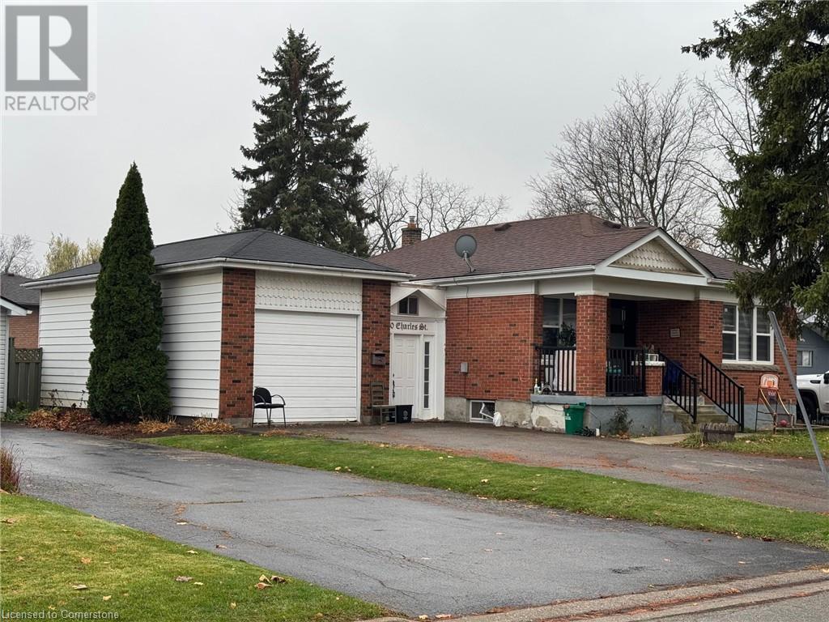168 Turquoise Street
Clarence-Rockland, Ontario
Welcome to 168 Turquoise St! This corner end-unit townhome, built by Longwood, offers just under 2,200square feet of thoughtfully designed living space and includes $25,000 in upgrades. The main floor features a bright, open-concept layout with spacious living and dining areas, complemented by a stunning kitchen with quartz countertops, ample cabinetry, and a walk-in pantry. Upstairs, you will find hardwood flooring throughout, a primary bedroom with a private 5-piece ensuite, and two additional bedrooms served by a full bathroom. A convenient second-floor laundry room and an additional space ideal for a home office or study add to the functionality. The finished basement includes a generous rec room perfect for a gym, hom eoffice, or playroom, along with excellent storage space. This family-friendly home is move-in ready. Don tmiss your opportunity to make it yours! (id:45725)
1409 - 105 George Street
Toronto (Moss Park), Ontario
Expansive views of the CN Tower, financial district, Lake Ontario & the Toronto Islands, equally as impressive in the evening. This is downtown living! Whether living here full-time or using it as your pied-à-terre while working from the office a few days a week, this is the perfect condo for you. Steps to George Brown College and the St. Lawrence Market, under 10 minutes to Yonge Street and under 15 minutes to the Distillery. BBQs available on common terrace. (id:45725)
Lower - 314 Atlas Avenue
Toronto (Oakwood Village), Ontario
Welcome Home To This Immaculate Bright, Large 2 Bedroom Lower Level Unit In A Triplex. Freshly Painted For Move-In. Updated Bathroom. Lots Of Kitchen Storage w/2 Large Storage Closets. Separate Heating/Air Conditioning Controls. Perfect Location! Right @ Cedarvale Park. Steps To TTC. Close To Subway Station, Yorkdale Mall, Hwy 401 & Allen Rd. This Is The One That You Have Been Waiting For! Nothing To Do Except Move-In & Enjoy! (id:45725)
140 Norland Circle
Oshawa (Windfields), Ontario
Bright & Spacious 4BR+3WR single detached home. Tribute-Built In Norland Circle Enclave Of Windfields Community, Room in the main gives you options for BR, Office room, etc Newly renovated main floor and the staircase. Don't Miss Out On This Meticulously Maintained Home With Spacious Layout, Generous Bedrooms, Kitchen with Eat-In Area, Walk-Out To Yard. Generous Master Bedroom With Double Doors, Walk-In Closet, 4-Pc Ensuite With Large Soaker Tub & Separate Shower. Walking distance to UOIT, Subway, HWY 407, Banks, Mall & many other Amenities. (id:45725)
287 Viewmount Street
Oshawa (Donevan), Ontario
Welcome to your dream home in the highly sought-after Donnovan neighborhood of Oshawa! This charming four-level back-split home is a hidden gem, offering a unique blend of comfort, style, and convenience. With 3 spacious bedrooms plus an additional bedroom there's plenty of space for everyone. The primary bedroom is a peaceful retreat, while the other bedrooms offer flexibility - think home office, guest room, or creative space. This home features 2 well-appointed bathrooms. Each bathroom is designed with a perfect balance of functionality and style. The heart of the home, the kitchen, is a culinary dream. It's the perfect spot to whip up a family meal or entertain friends. The open-concept living and dining area is warm and inviting, perfect for hosting dinner parties or enjoying a quiet night in.But the perks don't stop inside. Step outside and you'll find a beautifully backyard. It's your own private oasis with a hot tub, perfect for summer BBQs, gardening, or simply enjoying a cup of coffee in the morning sun.Location is everything, and this home has it in spades. Nestled in a friendly community, you're just a stone's throw away from all amenities - shops, schools, parks, you name it. Plus, with easy access to the 401, your commute just got a whole lot easier. Don't miss out on the opportunity to make this dream home your reality! (id:45725)
276 Springfield Crescent
Clearview (Stayner), Ontario
Experience the perfect blend of modern living and small-town charm in this brand new 1,818 sqft all-brick home by MacPherson Builders, complete with full Tarion warranty. Designed for today's lifestyle, this home offers bright, open spaces, quality finishes, and thoughtful touches through out. The main floor welcomes you with soaring 9-ft ceilings, an impressive foyer, and a spacious open-concept layout. Relax by the cozy gas fireplace in the living room, entertain in the stylish dining area, and cook up a storm in the sleek kitchen featuring brand new appliances, stove, and easy access to the private backyard deck. Practical features like main floor laundry, a powder room, and direct garage access add to the everyday ease. Upstairs, the primary suite is a private oasis with a walk-in closet and a spa-like ensuite boasting a deep soaker tub and glass-enclosed shower. Two additional large bedrooms and a full bathroom complete the upper level perfect for growing families or guests. An open, unfinished basement offers endless possibilities with a rough-in for a future bathroom. Located minutes from the sandy shores of Wasaga Beach, vibrant Collingwood, The Blue Mountains, and Barrie adventure, shopping, and dining are all within easy reach. Move in and start living your best life today! (id:45725)
4907 - 11 Yorkville Avenue
Toronto (Annex), Ontario
Ultra Luxury downtown living in the heart of Yorkville. Walking distance to Subway station, Four Seasons Hotel, library, cinema, Mattamy Athletic Centre, ROM, parks, restaurants, clubs and fine dining. World-class amenities include heated pools, fitness center, BBQ and wine lounge. 24 hours concierge, catering kitchen and party room. Fully-furnished units and enjoy exclusive use of primary ensuite with privacy. Ideal for single young professionals. One exclusive underground parking for extra $450 per month and parking can be leased separately (id:45725)
399 Barker Parkway
Thorold (Rolling Meadows), Ontario
Welcome to this spacious and inviting 4-bedroom detached home in the heart of Thorold! Perfect for families or professionals, this home offers modern comfort, generous living space, and a warm neighbourhood feel. Inside, you'll find four bright, well-sized bedrooms with ample closet space ideal for a growing family or setting up a home office. The welcoming family room is filled with natural light, creating a cozy space to unwind or entertain guests. The kitchen is equipped with modern appliances, abundant cabinetry, and plenty of counter space. It opens seamlessly to the breakfast area, making daily meals both easy and enjoyable. With two full bathrooms and a convenient upstairs laundry area, the home is designed for everyday ease. Step outside to a large private backyard perfect for barbecues, gardening, or relaxing in the fresh air. Located in a quiet, family-friendly neighbourhood, this home is minutes from schools, parks, shopping, and offers quick access to major highways. Enjoy the small-town charm of Thorold with the added convenience of being close to St. Catharines and Niagara Falls. If you're looking for space, comfort, and convenience in a peaceful community this is the one. Dont miss your chance to make it yours! (id:45725)
95 Silver Street
Brant (Paris), Ontario
Welcome to 95 Silver Street, a perfect blend of open-concept living and small-town comfort! This stunningly updated 4-bedroom, 2-bathroom home is bound to impress. The modern, open kitchen and living space lead directly to the backyard deck, ideal for summer BBQs and enjoying warm evenings. With a recently updated 200 amp panel, you'll be all set for a future hot tub. The year-round sunroom opens up countless possibilities for use. In the basement, you'll discover a large recreation room, an additional room with potential for more, and ample storage space. The roof was replaced in 2021. A carport provides parking, plus room for two additional vehicles, perfect for a growing family. Conveniently located just minutes from schools, trails, amenities, and Willet Hospital. This is a must-see schedule your showing today! (id:45725)
288 Boon Avenue
Toronto (Caledonia-Fairbank), Ontario
Boon-shakalaka! #288 Boon provides a slam dunk mixed-use/live-work scenario! Combine a detached, corner property exposure with a solid rental income, highlighted by a triple A tenant in the main floor commercial space for over 20 years! Other benefits include separately metered units and entrances for 4 units (2 on 2nd floor and 2 in basement). The 2nd floor boasts a one bedroom with walkout and Skyline view, and a bachelor. The basement features two, 1 bedroom apartments. Take advantage of 3 private parking spots off Rogers Road. Amenities and convenience abound. TTC is at your doorstep, Eglinton LRT is nearby, and you're steps to St Clair W (Corso Italia), shops, cafes, parks and top rated schools. Fairbank Community Centre/Pool, J. Piccinini Recreation Centre, Earlscourt Park and Caboto Pool are also close by. Enjoy quick and easy access to both uptown & downtown via the Dufferin Bus/Corridor. You're also only minutes to 401, 400, and Allen Expressway. The area is undergoing massive redevelopment and boasts huge potential for growth! Hurry and add a real "boon" to your investment portfolio! (id:45725)
# 4 - 620 Rexdale Boulevard
Toronto (West Humber-Clairville), Ontario
Welcome to an amazing freehold town in a super neighbourhood, almost spanking new in a highly sought-after Woodbine race track area, just off Hwy 427! Very spacious, well appointed rooms, 3 washrooms and a terrace balcony that gives a breath-taking view of Rexdale Blvd/Derry Road and the Woodbine race track, also southern downtown Toronto views! A very spacious modern kitchen with sleek granite countertops, carpet free flooring, master ensuite washroom, good size bedrooms and closets, main floor access to the attached garage. Excellent move in condition. (id:45725)
20 Charles Street
Brantford, Ontario
Welcome to 20 Charles St, where Comfort Meets Character – A Brick Bungalow Dream in a Great Neighbourhood! to a home that effortlessly blends timeless charm with modern flair. This beautiful 3+ bedroom, 2 bathroom brick bungalow is more than just a property — it’s a lifestyle waiting to be lived. Nestled on a low traffic street in one of the city’s most desirable areas, this gem is brimming with warmth, space, and irresistible curb appeal. Step inside and be greeted by a bright, sun-kissed living room, adorned with rich flooring and elegant lighting — the perfect place to unwind or entertain. The spacious dining room sets the scene for unforgettable family meals, while the well-appointed kitchen offers room to create culinary magic. Wake up with coffee on the charming front porch, and wind down with a glass of wine in the sun-drenched rear sunroom. The generous bedrooms continue the hardwood theme, while the finished basement invites cozy movie nights in the rec room, plus the bonus of a 2-piece bath/laundry combo and loads of storage. Outdoors, paradise awaits: a massive, fully-fenced backyard with a patio, tailor-made for summer BBQs and laid-back lounging. The oversized garage, accessible via a handy breezeway, is a dream for hobbyists, car lovers, or anyone in need of extra space. All of this — just steps from parks, schools, trails, shopping, and even a dog park! Don’t miss your chance to own this rare blend of style, space, and location. Don't let someone else beat you to it! (id:45725)



