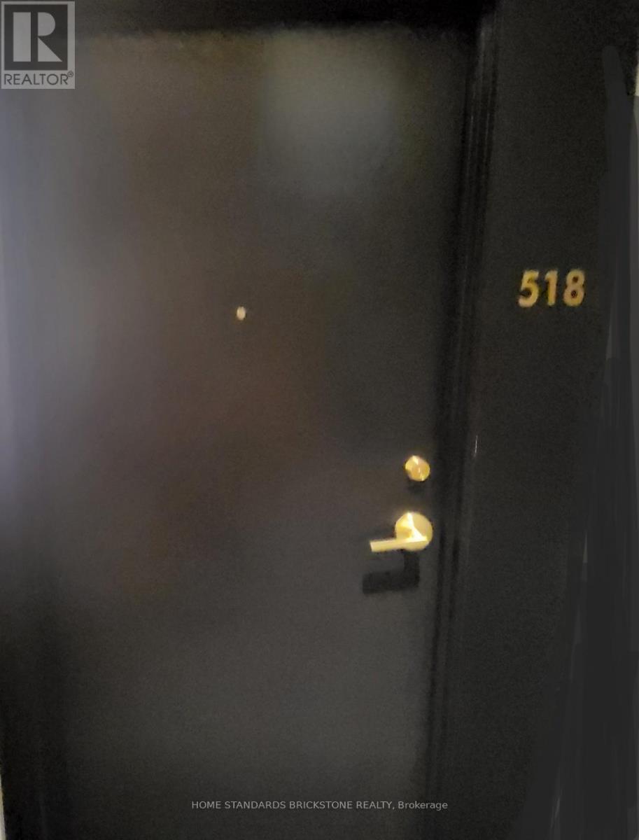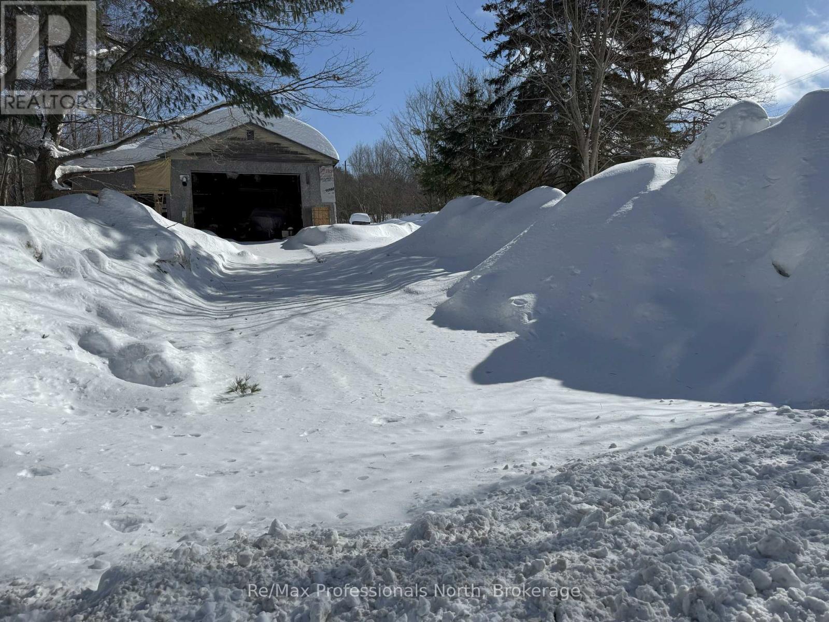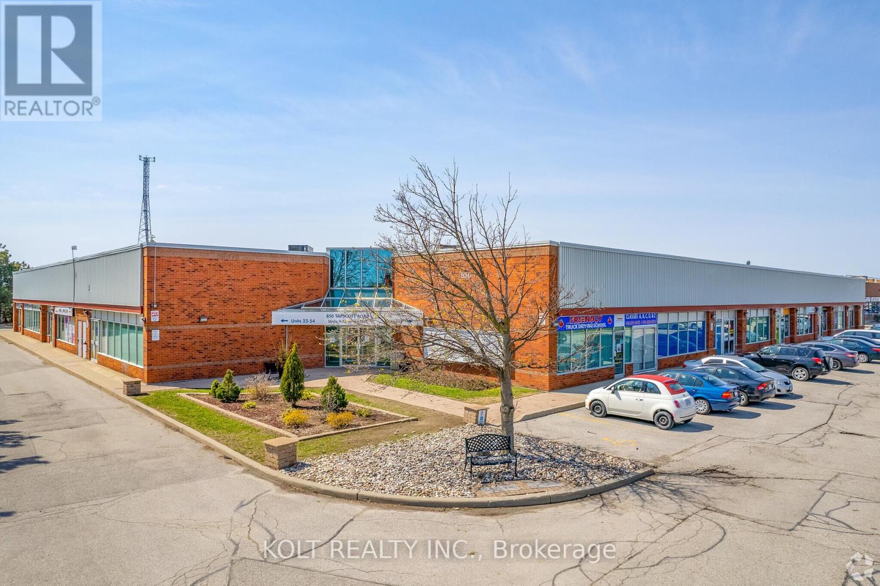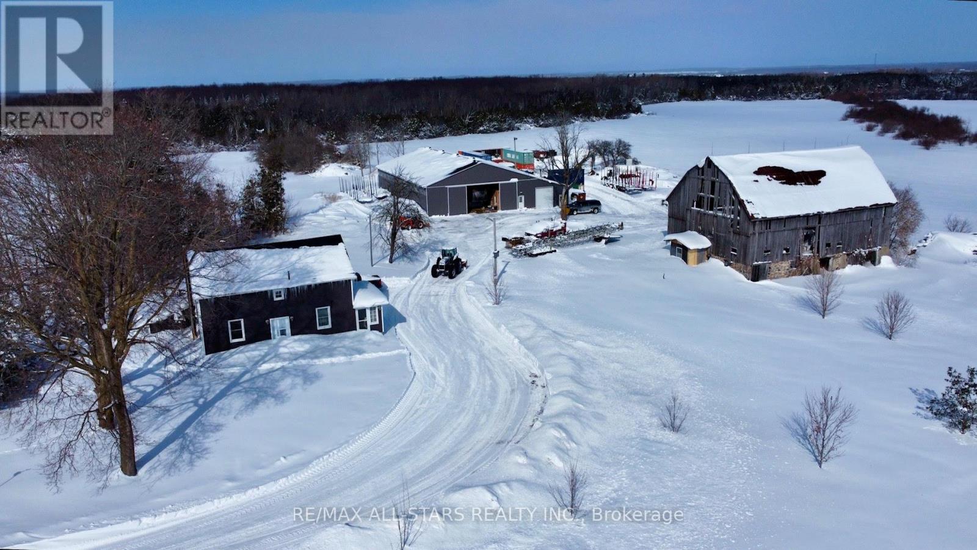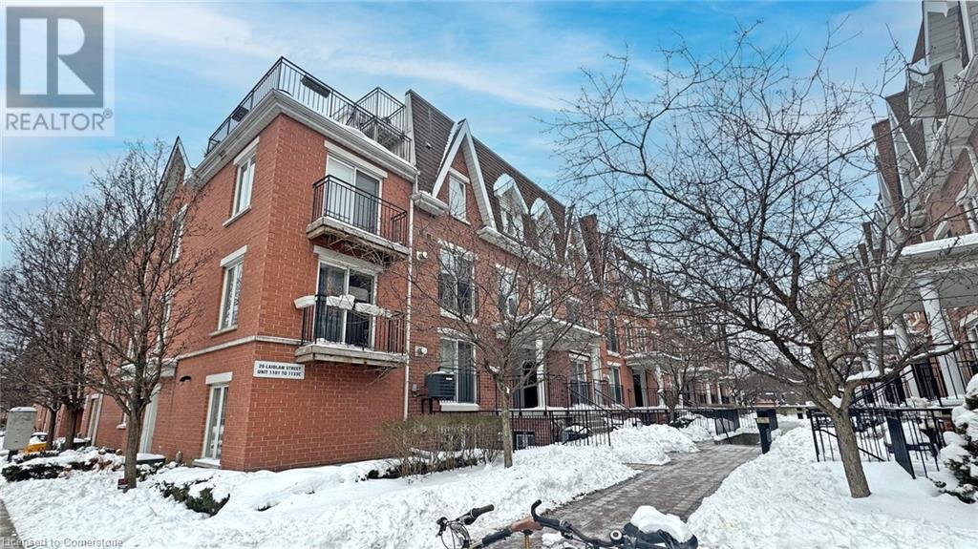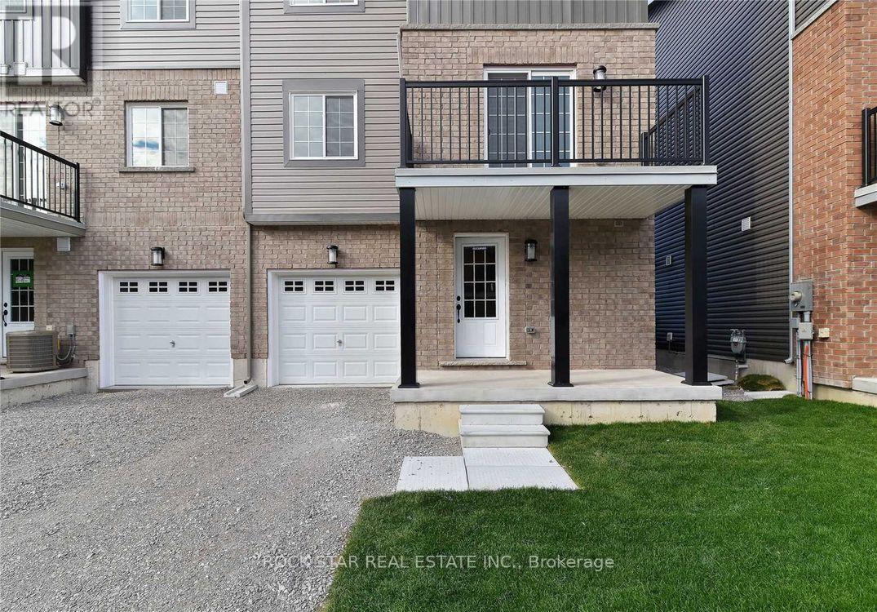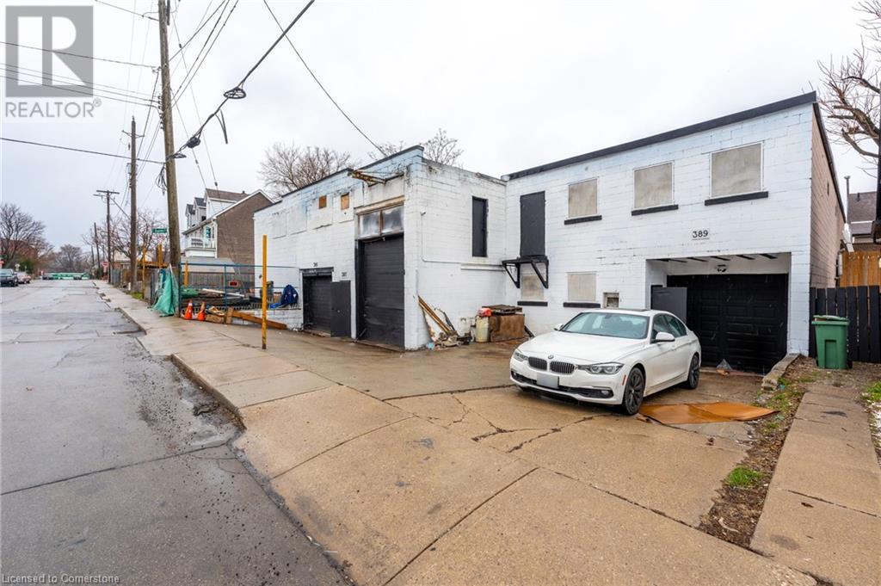518 - 85 Wood Street
Toronto (Church-Yonge Corridor), Ontario
Intorducing Well Situated 2+1 Suite, The Den With Sliding Door Can Be Used As Sleeping Area. Open Concept, Kitchen With Integrated Appliances, 9 Ft Ceiling, Building Is Right Across Loblaws , Lcbo, Short Walk To Ryerson University, University Of Toronto, Eaton Centre, Subway Station, Excellent Amenities Including A Learning Centre, Roof Top Garden, Media Lounge, Gym And Guest Suites. Open Concept Layouts Feature Contemporary Designer Kitchen. 24 Hrs Concierge, Business Working Centre, Gym, Bike Storage and more. (id:45725)
1006 Torrance Road
Muskoka Lakes (Wood (Muskoka Lakes)), Ontario
Prime commercial corner lot opportunity with high visibility and high traffic in Muskoka. Seize this rare opportunity to own a high-exposure 1.36-acre building lot with C4 zoned lot with 470 feet on Muskoka Rd. 169 W. and 207 feet fronting on Torrance Rd. This flat, fully usable parcel is a dream for entrepreneurs seeking maximum visibility in a thriving Muskoka location. A newly drilled well is already in place and the property features a 1,500 sq. ft. shell building on a solid concrete slab. The versatile C4 zoning makes it ideal for a business with cottage lifestyle support products and services like recreational vehicles dealership, decor retail, hospitality or contractor building and yard, etc. Strategically positioned on level and clean land across the road from Clear Lake Brewery and Muskoka Beer Spa, this site is primed to capitalize on consistent traffic and exposure. This is a premier investment opportunity in a highly desirable Muskoka location, don't miss your chance to make it your own. (id:45725)
103 Williamson Drive
Haldimand County, Ontario
Welcome to this delightful side-split home located in the picturesque town of Caledonia. Situated just a quick 15-minute drive to Hamilton andeasy access to major highways, this home offers the perfect blend of small-town charm and urban convenience. Enjoy being within walkingdistance of the Grand River, where you can take leisurely strolls, go fishing, or simply enjoy the scenic views. Nearby parks provide plenty ofgreen space for outdoor activities, making this location ideal for nature lovers and families alike. The home itself is well-maintained withthoughtful updates throughout. It features 3 bright and spacious bedrooms, 2 full bathrooms, and an inviting open-concept layout thatseamlessly connects the living room, kitchen, and dining areaperfect for modern living and entertaining. Large windows let in plenty of naturallight, creating a warm and welcoming atmosphere. The backyard is a standout feature, offering more than just outdoor space. It includes alarge, heated workshop, fully equipped with electrical connectionsan ideal retreat for hobbyists, woodworkers, or anyone needing a creativespace. Whether you're building, tinkering, or simply pursuing your passions, this workshop has you covered. Above the workshop, a generousunfinished loft provides ample storage or the potential to create a cozy studio, home office, or additional living space. (id:45725)
52 Madawaska Street
Arnprior, Ontario
Stacked Duplex in the heart of bustling Arnprior with estimated Income of 40K! A stones throw away to all of downtown's amenities. Both units are in turn-key condition. The first level is a spacious 2 bedroom, 1 bath unit with both front and rear entry, currently tenanted for $1500/mo. Upstairs unit is a large 1 bedroom, 1 bath unit and is currently vacant, expected market rent would be$1800-$2000/mo plus utilities. Both Units are separately metered, new furnace (2024) for main level and new heat pump (2024) for upper unit. If you're in the market you don't want to miss out on this one. Includes 4 Parking spots at the back. Expected 7.5% cap rate at the current numbers. (id:45725)
192 Queenston Street
St. Catharines, Ontario
Great investment property with this 1900 plus square foot 2 storey duplexwith an additional two bedroom basement apartment with walk out to the backyard. Main and upper floors have 3 bedrooms. House has three bathrooms. Centrally located and close to all amenities and bus routes. (id:45725)
31 & 32 - 850 Tapscott Road
Toronto (Rouge), Ontario
Two industrial/office/retail units combined to form one ~1887 SF space on ground floor. Extensive legal mezzanine buildout almost doubling the useable space not included in the total square footage. Total useable area approximately ~3700 SF. Mezzanine can be easily removed for extra clearance height. Floor drains available. Ideal for unique businesses including research and development, laboratory, light manufacturing or assembly of small goods, possible ancillary retail (20%), art studio, pet services and professional offices requiring additional storage. Easily subdivided. Also available for lease. (id:45725)
3314 Menno Street Unit# 10
Vineland, Ontario
Welcome to 10-3314 Menno Street, a charming and cozy condo nestled in the heart of Vineland, surrounded by the renowned beauty of Niagara’s famous wineries. This unique property offers a serene lifestyle in one of the region’s most picturesque and peaceful locations, making it a perfect retreat for those seeking comfort and tranquility. The condo features a well-appointed layout, with one bedroom and one bathroom, designed to offer simplicity and ease of living. The space is warm and inviting, ideal for singles, couples, or anyone looking to downsize without compromising on quality. The building’s distinctive character adds to the charm, offering a living experience that feels both special and intimate. Step outside to discover the added benefit of a private yard tucked behind the building. This quiet outdoor space provides a perfect spot to enjoy your morning coffee, relax with a good book, or unwind after a day of exploring the local wineries. Additionally, the property includes a private parking lot with ample guest parking, ensuring convenience for you and your visitors. Located in a quiet and desirable neighborhood, this condo combines the allure of small-town living with access to the incredible experiences that Niagara wine country has to offer. Whether you’re looking for a peaceful home or a weekend getaway, 10-3314 Menno Street provides a rare opportunity to enjoy the best of Vineland. Don’t miss out on this charming property in an unbeatable location! (id:45725)
27345 Simcoe Street
Kawartha Lakes (Woodville), Ontario
An exceptional opportunity to acquire a 97.7 +/- acre agricultural property situated just minutes from the Town of Beaverton. The majority of the land is arable, complemented by a serene mixed bush area. The property features a charming 4-bedroom, 2-bathroom century home, offering timeless charm and character. Additionally, there is a substantial 60ft x 100ft detached shop, with an attached 20ft x 65ft workshop, ideal for equipment storage, hobbyists, or recreational use. The shop is propane-heated and equipped with a wood stove (as is), enhancing its functionality.With expansive frontage along Simcoe Street and proximity to all essential amenities, this property provides the perfect balance of rural tranquility and urban accessibility. An easy commute to the Greater Toronto Area further enhances its appeal. (id:45725)
20 Laidlaw Street Unit# 1122
Toronto, Ontario
Open concept Townhome with over 1,100 Sq. Ft. of living space and 170 Sq. Ft. private rooftop terrace! This 3 storey executive unit has two large bedrooms, two bathrooms and a spacious den that creates the perfect work from home environment. The sun-filled open concept main level is the perfect place to entertain guests or unwind with the family and features a kitchen w/ breakfast bar, engineered hardwood floors and a fireplace. The second level is where you will find the two spacious bedrooms w/ large closets, full bathroom and a den/office space to die for! The third level is home to the laundry room and your 170 Sq. Ft. private rooftop terrace, which is truly a private oasis in the city. Complete with an owned parking space and locker, there's not much more you can ask for here! (id:45725)
18 Andean Lane
Barrie (Holly), Ontario
Located in the sought-after Bear Creek Ridge community, this end-unit townhome has three-bedroom plus den, offers modern finishes and a functional layout. Minutes from Mapleview Drive, shopping, dining, parks, trails, schools, and the newly revamped Barrie waterfront, with quick access to Highway 400 for an easy commute to the GTA, Collingwood, Wasaga Beach, and Muskoka. The entry-level foyer includes a powder room, laundry, storage, and direct access to the garage. The main floor features an open-concept design with a spacious living area, a bright den with a barn door ideal for a home office, and a contemporary kitchen with ample counter space, island seating, and stainless steel appliances. A walkout to a large private balcony provides additional outdoor space. The upper level offers three well-sized, carpeted bedrooms with closets and large windows that bring in plenty of natural light. Parking for two vehicles includes a private driveway and a garage with an automatic opener. While the home does not have a backyard, a nearby parkette offers a family and pet-friendly outdoor space. (id:45725)
24 Clark Avenue
Hamilton, Ontario
TONS OF POSSIBILITIES WITH THIS SPACE! M6 ZONING! Great location close to Burlington Street and Downtown area with easy highway access! Total of 6,500 ft of warehouse and office space. Property features 3 bay doors located on Emerald St. N side with lots of parking. Landlord can accommodate smaller spaces for the tenant. This building is a MUST SEE! Front right Bay door size 8'9 X 8'11 Space 25'9 X 67'7 Ceiling height 11FT Washroom and office space in this unit. Back centered warehouse 46 X 43'6 Ceiling height 11ft Middle warehouse section 48'3 X 43'7 Ceiling height 11ft Middle Bay door (old mechanic shop with washroom) Bay door size 9'1X11'2 Shop 14 X 23. Ceiling height 18FT. Can accommodate car hoist. 3rd Bay Door 9’1 X 11’2 Additional 1,365 sq. ft. of exterior storage also available! This property is a must-see! (id:45725)
185 East St
Sault Ste. Marie, Ontario
Beautifully updated office building in the downtown core of Sault Ste. Marie. Building is currently vacant, and can be used for a single user, or multiple office spaces/ Main floor is 2180 Sqft, second floor 1660 Sqft Over 5400 sqft of good functional space. Basement has staff kitchen area and plenty of storage. Property comes with parking lot next door (south of building) Which can park approximately 20 vehicles. (175 East St. 54ft x 110ft) (id:45725)
