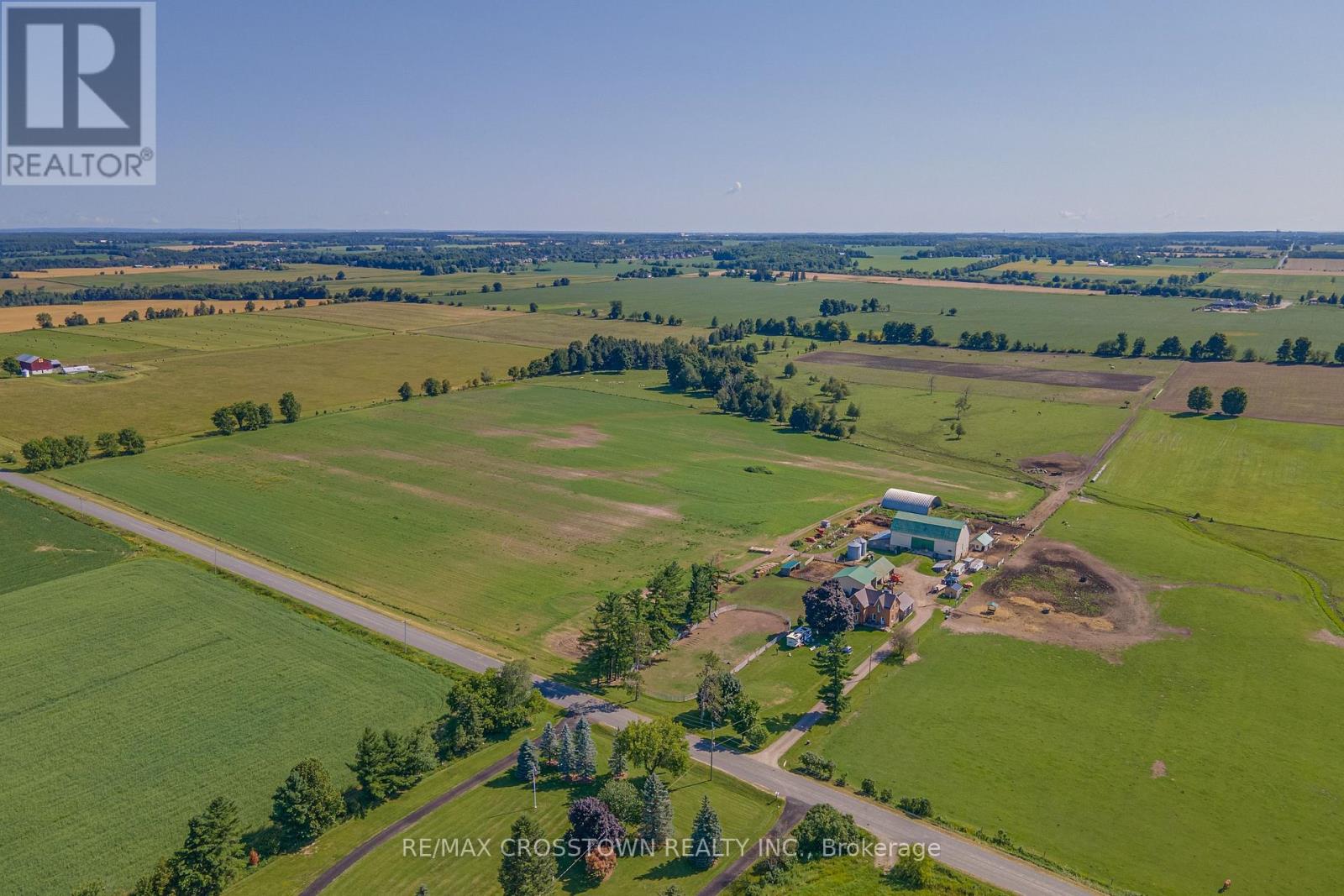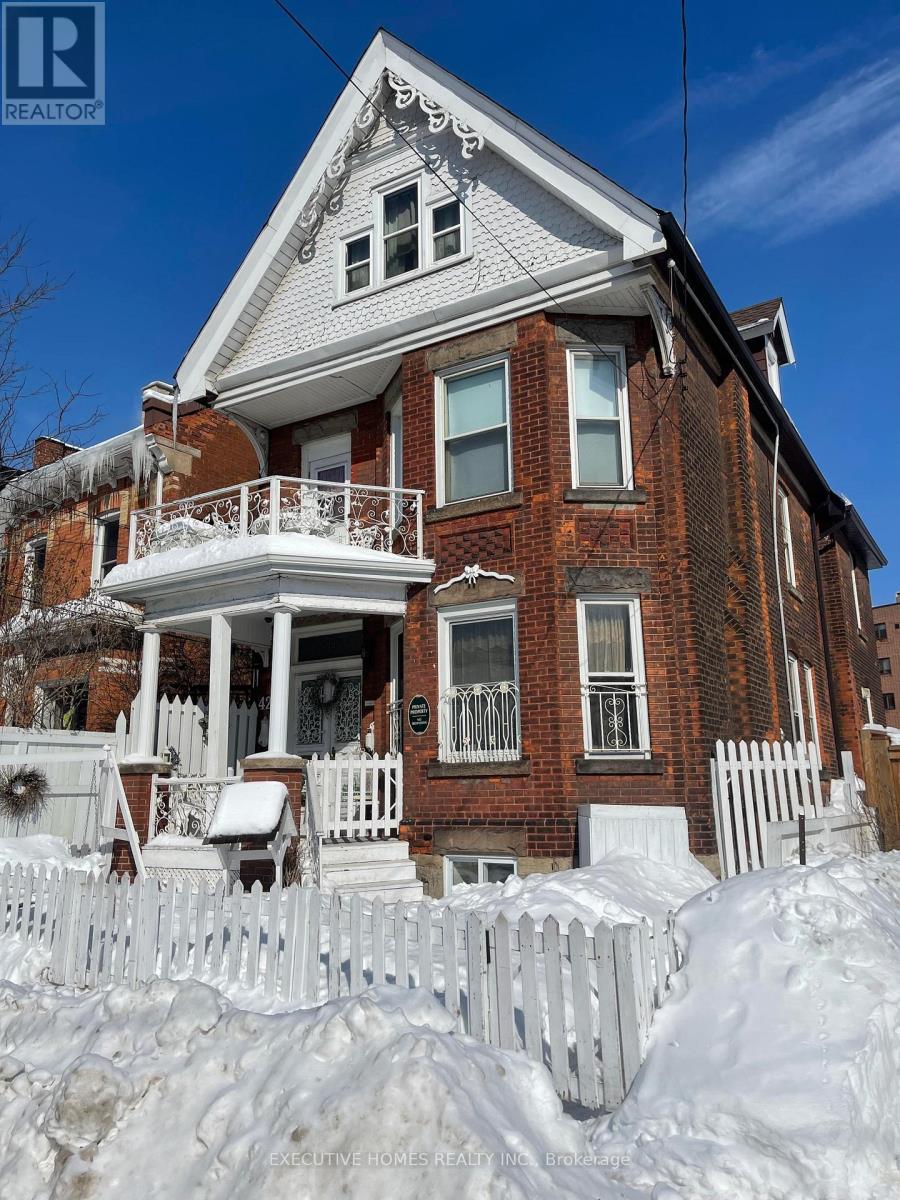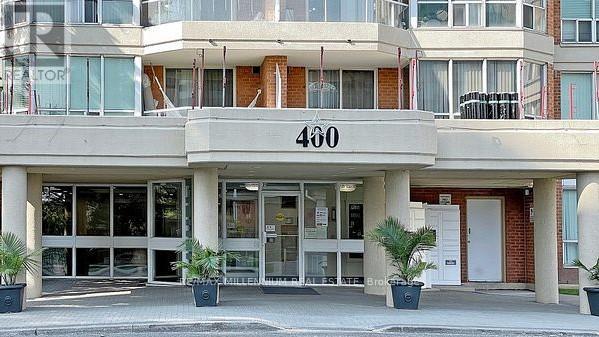401 Main Street
Port Dover, Ontario
Prime Commercial Property in Port Dover versatile Space! Live upstairs and lease the main floor. This professional office building in the heart of Port Dover, offers unparalleled visibility in a high-traffic area with exposure on two streets. Its prime location makes it an ideal opportunity for businesses looking to maximize accessibility and brand presence. The property features a spacious studio apartment, perfect for owner-occupancy or rental income, and a huge outdoor composite deck that provides a great space for meetings, breaks, or entertaining. With eight dedicated parking spaces, convenience is guaranteed for both staff and clients—an asset rarely found in such a sought-after location. With its versatile layout, excellent amenities, and unbeatable positioning, this property is ready to take your business to the next level. Don’t miss out on this incredible opportunity—check out the virtual tour & schedule a viewing today! (id:45725)
Basement - 4813 Creditview Road
Mississauga (East Credit), Ontario
LARGR 3 BEDROOM AND 2 WASHROOM BASEMENT WITH LARGE WINDOWS AND A FAMILY ROOM, IS AWAIALABLE IMMEDIATELY FOR THE RENT IN A BEST LOCATION OF MISSISSAUGA. YOU WILL FEEL LIKE HOME. IT HAS SEPARETE ENTRANCE AND PARKING SPOT. CLOSE TO ALL AMENITIES LIKE SQUARE ONE, HEARTLANG, RESTAURANTS TRANSIT ACCESS ETC. RENT PLUS 50% UTILITIES TO BE PAID BY THE TENANT. (id:45725)
44 Livingston Drive
Caledon, Ontario
Located in Valleywood, Caledons best-kept secret, this highly upgraded detached home sits on a premium corner lot with approx. 4,500 sqft of living space, including a finished basement. Over $200K spent on recent upgrades!Step into a spacious foyer with gorgeous finishes, modern updates, and unique design touches throughout. Freshly painted in neutral tones, featuring smooth ceilings and pot lights on the main floor.The main floor boasts a sunken living room with large windows, a formal dining room (ideal as a home office), a huge family room overlooking the breakfast area and an upgraded kitchen with high-end appliances, quartz countertops, and under-cabinet lighting. New wide-plank laminate floors and modern two-tone stairs lead to the second floor. Main floor laundry offers storage and garage access.The second floor features 4 spacious bedrooms. The primary bedroom includes a huge walk-in closet with a built-in dressing area and a gorgeous 5-pc ensuite. The 2nd bedroom has high ceilings and a large front-facing window. The 3rd & 4th bedrooms fit queen beds and have walk-in closets. Modern LED light fixtures throughout.The fully fenced backyard (2022) provides privacy, with a wooden deck perfect for summer entertaining. New furnace (2025) and updated driveway (2021). No sidewalkpark up to 6 cars/SUVs.The finished basement includes a huge rec room, large bedroom, full washroom, rough-in kitchen (plumbing & electrical), office/den, and storage. Potential for a legal basement apartment.Minutes from grocery stores, pharmacies, restaurants, and major highways.Dont miss this stunning move-in ready home with luxury upgrades! (id:45725)
129 Maple Leaf Drive
Toronto (Rustic), Ontario
*Exquisite Custom-Built Home in the Prestigious Maple Leaf Neighborhood*Welcome to 129 Maple Leaf Drive, a meticulously maintained custom-built residence offering over 5,000 sq. ft. of luxurious living space, including 3,274 sq. ft. across the main and second floors. Nestled in the highly sought-after Maple Leaf neighbourhood, this stunning home is designed for comfort, elegance, and convenience. Step inside to find expansive, light-filled principal rooms, including a separate living and dining area, ideal for hosting guests. The chef's eat-in kitchen is perfect for culinary enthusiasts, while the sunroom with a hot tub offers year-round relaxation. The family room boasts vaulted ceilings and picturesque windows, providing a breathtaking view of your private backyard oasis. The flexible floor plan includes a spacious fourth bedroom or office with an elegant coffered ceiling, and the primary suite features a newly renovated, spa-inspired ensuite, creating a tranquil retreat. The meticulously finished basement with 9-foot ceilings, a separate entrance, and a fully equipped kitchen adds versatility, making it ideal for extended family living or guest accommodations. Sitting on an over 1/4-acre prime lot, this home is perfect for those who like the outdoors, with a park-like backyard and direct access to Maple Leaf Park for morning jogs or evening strolls. Enjoy unmatched convenience with Weston GO Station and Lawrence Avenue West transit nearby, plus quick access to Highways 400, 401, and 409. You're just minutes from Yorkdale Shopping Centre (8 km), Vaughan Mills & Wonderland (17 km), and downtown Toronto (18 km), ensuring effortless access to top-tier shopping, dining, and entertainment. This is more than just a home; it's your own slice of paradise, blending luxury, comfort, and a prime location. (id:45725)
3010 - 33 Singer Court
Toronto (Bayview Village), Ontario
Welcome to Discovery Condo II, a stunning residence nestled in the heart of Concord Park Place, providing an exceptional blend of convenience and accessibility, ensuring all your needs are effortlessly within reach. This one-bedroom plus den unit boasts 660 sqft of meticulously designed interior space, complemented by an additional 55 sqft balcony offering a breathtaking unobstructed south view that refreshes and uplifts the soul. Features a functional open-concept layout, where the urban kitchen is highlighted by a sleek granite centre island, perfect for cooking, dining, and entertaining. With 9 ft ceilings throughout, the space feels both airy and expansive. Proximity to TTC, GO Stn, hospitals, and major highways means your commuting needs are easily met, making city living a breeze. Also includes the added convenience of one parking spot and one locker, ensuring ample storage space. Embrace the vibrant community and experience a lifestyle where luxury meets convenience. (id:45725)
36 Thome Crescent
Toronto (Wychwood), Ontario
Ready to be reimagined - your dream home awaits in on of Toronto's most sought after communities. Perched atop a quiet side street with breathtaking view, this massive detached home in sought after Regal Heights is a true masterpiece. With an expansive floor plan and enchanting original details - including stained glass, crown molding, and rich wood trim - this home offers a rare blend of size, character, and privacy. Step into storybook main floor that's made for gathering. Where a generous living room with bay windows and a cozy gas fireplace sets the stage for both intimate evenings and lively celebrations. A formal dining room flows effortlessly into the spacious eat-in kitchen, while a sunlit family room opens to a private back garden, perfect for entertaining or unwinding. Upstairs, four bright and airy bedrooms provide plenty of space for family and guest. The third-floor primary suite is a true escape, complete with 5-piece ensuite, a soaker tub, and an adjoining nursery or office. Abundant closet space ensures ample storage. A separate entrance basement provides exciting potential for an in-law suite or rental income. Outside, the low- maintenance yard ensures easy upkeep while offering a peaceful escape from city life. The detached structure ensures privacy with no shared walls. Located in one of the city's most desirable neighborhoods, you've just steps from the vibrant shops and restaurants of the St. Clair West, Hillcrest Park, Wychwood Barns, top- rated schools, and seamless transit options. This is more than a home - it's an opportunity to have a space that grows with you. (id:45725)
25 Sapwood Crescent
Brampton (Snelgrove), Ontario
Beautifully crafted carpet free stone/brick home on a large Pie shaped Lot with W/O basement approx. 107.42'deep. Brand New Detached Home Built by Field Gate Homes. Approx. 1930 sqft of luxury living with Thousands spent in upgrades. Double door entry, Beautiful Ceramic Floors &hardwood flooring on Main, hardwood upper hallway and bedrooms. 9' main and 2nd floor ceilings, oak staircase, Great room with Electric Fireplace, upgraded kitchen with both gas and electric stove compatibility, Granite Counter and Undermount Sink. Shower Stall (for secondary washroom) instead to tub. Recessed schulter shower niche in both showers. BBQ Gas line to backyard. 200 amp Power Line - For addition car charger or secondary stove etc. Kitchen - 6"vent added - Chimney to be installed by owner. Kitchen - Gas line to main floor kitchen. 2" PVC pipe from attic to basement, for wiring data cables etc. Water Line for Fridge New upgraded stainless steel appliances. Open concept floor plan with lots of light. Most sought after area in Brampton! Steps to highway 410, all the amenities & Public transportation. Full 7-year Tarion Warranty included. A complete package. (id:45725)
12235 Lakeshore Road
Wainfleet (880 - Lakeshore), Ontario
STEPS TO BEAUTIFUL LONG BEACH WHERE YOU CAN ENJOY COTTAGE LIVING ! Cute as a button 3 Bedrm 3season cottage. Deeded access to a gorgeous sandy beach. Nice Kitchen with high end appliances and 2 fridges, bright open concept Living/Dining Rm area with FPL. Beautiful outdoor setting with patio, pergola and barbeque. Close to amenities; restaurant, bars, driving range, skydiving, golf and much more. (id:45725)
6409 10th Line
Essa, Ontario
100 acre Farm for sale / 80 acres of workable land. Cash crop and livestock opportunities. Nicely maintained 4 bedroom, 2 bathroom farmhouse. Huge kitcken, family room with walk out to a 16 x 16 deck. Nice sized Primary bedroom has a walk in closet area. 2 more bedrooms on the upper floor, one bedroom on the main floor. Two, 4 piece bathrooms, one located on the main floor, and one on the upper floor. The home has a steel roof. 72 x 40 hip roof bank barn, complete with stalls, tack room, steel roof and concrete floors. 48 x 24 drive shed plus, a 32 x 32 addition with steel roof. 60 x 48 Quonset hut. 200 amp hydro to the barn and shed. Views for miles. (id:45725)
5759 Emery Street
Niagara Falls (215 - Hospital), Ontario
This charming 1 1/2-storey home, located in the heart of Niagara Falls, offers the perfect blend of comfort and convenience. A wonderful choice for those seeking a cozy and well-maintained property, this home features a spacious living room, two main floor bedrooms, and a dining area that flows seamlessly into a three-season sunroom, ideal for relaxation or entertaining. The second-floor master bedroom offers a private retreat with an ensuite bathroom, walk-in closet, and a cozy reading nook. Recent upgrades include a new roof (2018) and a security system (2019). Enjoy the fully fenced backyard and the easy access to local amenities, major highways, and public transit. This is a fantastic opportunity for anyone looking to lease a beautiful home in a highly desirable location. (id:45725)
42 Florence Street
Hamilton (Strathcona), Ontario
Exceptional investment opportunity in Hamilton's sought-after Strathcona neighborhood! This fully tenanted fourplex offers strong, consistent rental income with excellent cash flow potential. Located in a prime area near parks, schools, and transit, it ensures high rental demand and long-term appreciation. Investors will appreciate the steady returns and minimal vacancies. Located in a prime area near school, University, and parks. Showings require at least 48 hours' notice, and all tenants must be notified in advance. (id:45725)
711 - 400 Mclevin Avenue
Toronto (Malvern), Ontario
Welcome to Unit 711 at the luxurious "Mayfair on the Green" Condominium Building. This freshly renovated unit features two bright bedrooms, two full baths, an open kitchen, and a beautiful open-concept living and dining room, perfect for entertaining. Enjoy unobstructed west-facing views from your large balcony. The building's location is ideal, with an abundance of amenities nearby, including schools, shops, supermarkets, medical offices, and a library. It also offers convenient access to the 401 and TTC right at your doorstep. (id:45725)











