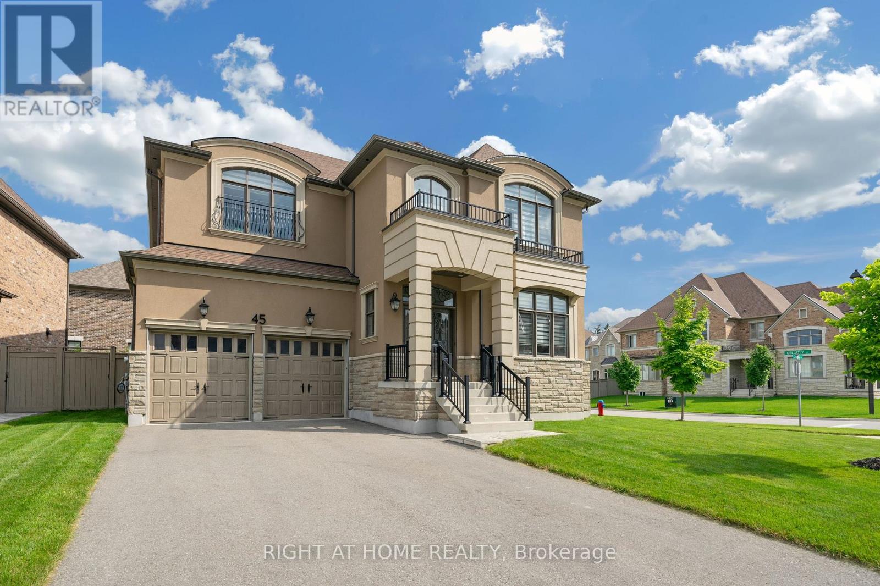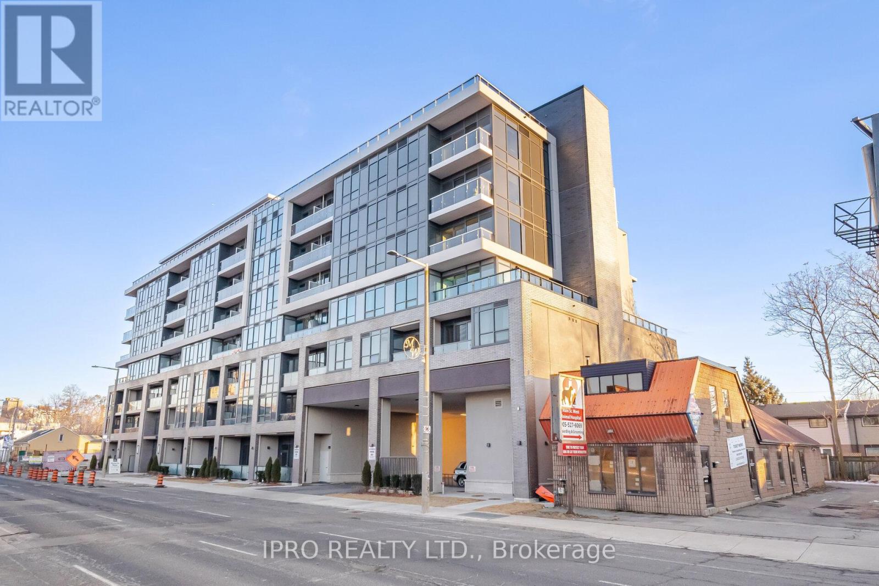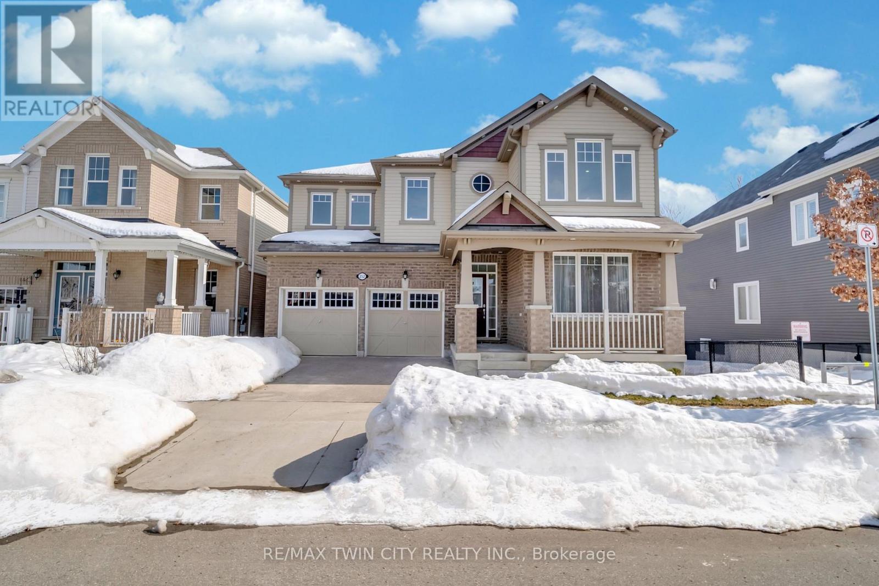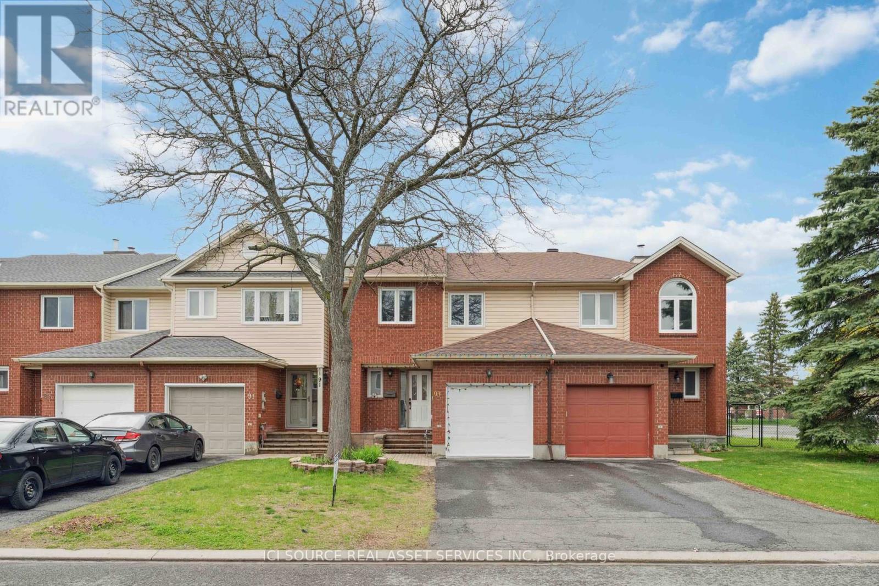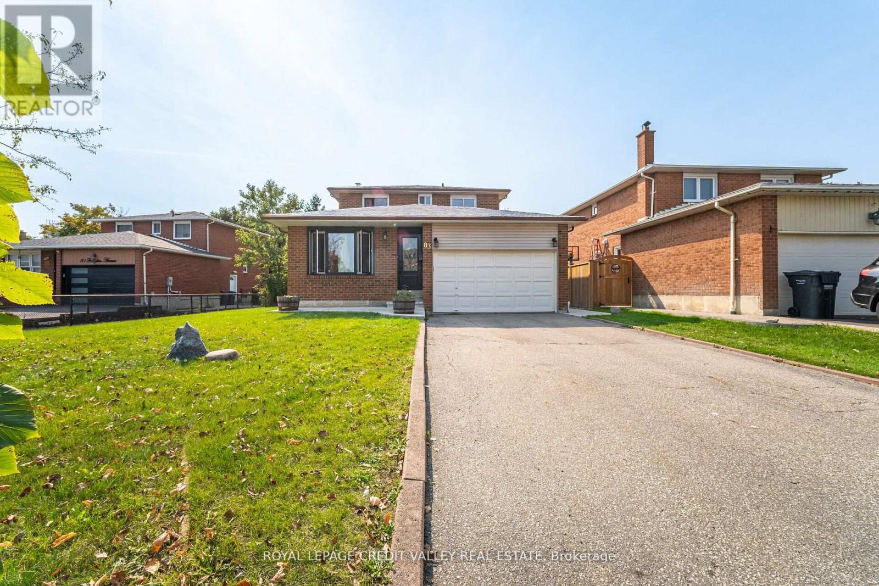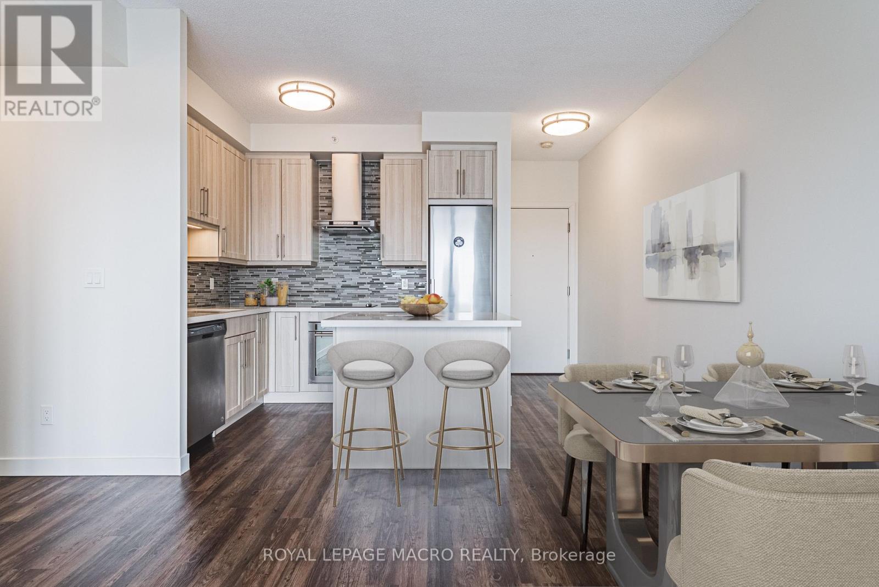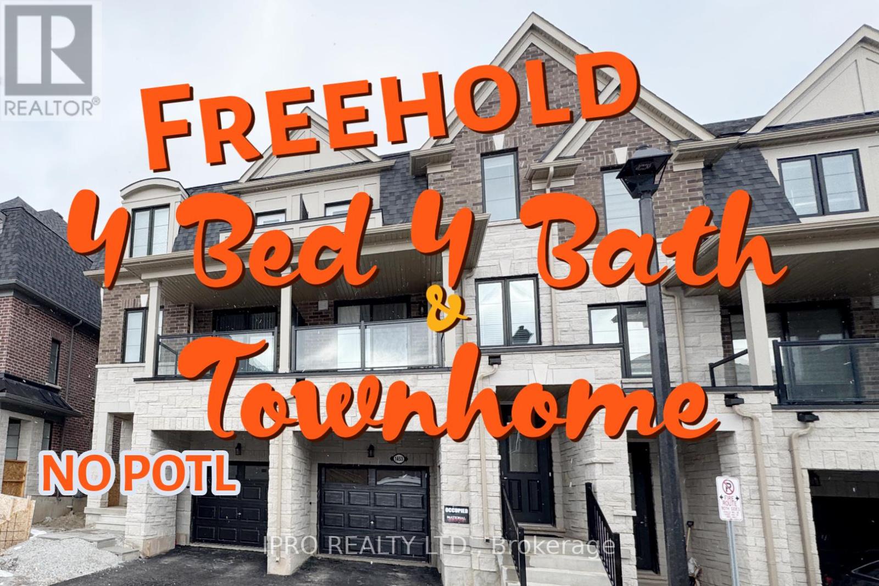526 - 1900 Simcoe Street N
Oshawa (Samac), Ontario
Walking Distance To University of IT, Durham College. Suitable For Student Or Single Professional. Fully Furnished W/Wall-Bed, Multi Used Table & Stand Up Work-Desk, Couch, Tv, Granite Countertop, Dining Chairs. Ground Level has Starbucks, Osmow's, Pizza, Bar Lounge & gas station, Bus stop. Amenities include Meeting Rooms, Fitness Facility, Party Room, Outdoor Lounge, BBQ & Dining Area. High Speed Wireless. (id:45725)
45 Cairns Gate
King (King City), Ontario
The BEST price in King City (for newer house over 4000 sq ft). Premium Corner Lot on Quiet Cul-De-Sac. 4131 SF Above Grade. 10Ft ceiling on main floor, 9Ft On 2nd Flr, 9ft in basement. Separate Basement Entrance. Ss Appliances. All Elfs & Window Coverings. Hardwood Flrs Throughout. Central Vacuum. High Garage Ceiling (Car Lifts Can Be Installed). 220V Ev Charger. 2 backyard sheds. Exterior & interior pot lights. Sprinkler system around. $$$$ In Upgrades. (id:45725)
428 Hatfield Crescent
Ottawa, Ontario
Discover your perfect retreat at 428 Hatfield Crescent, Ottawa - a charming bungalow nestled in the welcoming Queenswood Heights community. Ideal for families or investors, this home offers a seamless single-level layout with three bright bedrooms and ample living space on the main floor. The sunlit kitchen, boasting generous countertops and storage, invites you to create memorable meals, while separate living and dining rooms provide space to unwind. Downstairs, a partially finished basement features a second full bath, room for a fourth bedroom, and a spacious family area - perfect for play or relaxation. Outside, a large lot with a carport and driveway accommodates multiple vehicles. Already tenanted, this property doubles as a lucrative rental or a future SDU development opportunity. Embrace a lifestyle of comfort and possibility in a prime Orleans location - your family haven or smart investment awaits! 24 hours notice for viewings, 24 hours irr. (id:45725)
127 Laurel Street
Cambridge, Ontario
Fantastic location for this duplex on a premium 86.6 x 134 (0.26 acre) lot. This is within walking distance of the upcoming LRT, and the back entrance of Riverside Park! Each unit has its own concrete driveway. Walk out from family room to large deck. Parking for up to 10 cars including the 24'x 22' detached garage. Sep. hydro meters, and new boiler 2022. Hardwood, ceramic and luxury vinyl flooring. Finished recreation room with gas fireplace. R4 zoning, redevelopment potential with a severance this property has the potential for 6 units or with rezoning could be stacked townhomes. Walking distance to downtown! (id:45725)
606 - 415 Main Street W
Hamilton (Kirkendall), Ontario
A rare opportunity to own a spectacular Condominium unit in Westgate Condos by Matrix Development Group located in the heart of downtown Hamilton Closer to McMaster University, Public Transit, GO/LRT and other amenities of life. This Urban Condo Living welcome you with a Grand Two Storey lobby with amenities like Community Garden, rooftop terrace with study rooms, Shaded seating and gym, convenient dog washing station, private dining area, BBQ Area, & a Party room. This Residence Offers An Unparalleled Blend Of Modern Elegance, City Views And A Lifestyle Defined By Convenience. With Its Open-Concept Design, This Unit Maximizes Both Space And Natural Light, Creating A Warm And Inviting Atmosphere. This Unit Offers Large Windows for Natural Lighting, Modern Decor Finishes Including Quartz Kitchen Countertop, Built In S/S Kitchen Appliances, 9' Ceiling height, Ensuite Laundry and Smooth Ceilings. Wont Last!! (id:45725)
252 Shady Glen Crescent
Kitchener, Ontario
Welcome to 252 Shady Glen Crescent, located in one of the most desirable neighborhoods in Kitchener. This stunning Legal Duplex Detached home on Ravine Lot has been completely renovated from top to bottom, with over $150K spent on upgrades. Whether you're a growing family or an investor, this property has everything you need. As you approach the home, you'll notice the spacious double car garage & well-maintained exterior. Step inside this carpet-free house to discover a bright & open floor plan, with large windows that allow ample natural light to flood the home. 9 ft ceilings and pot lights throughout create a bright & airy atmosphere. The gourmet kitchen featuring granite countertops, modern appliances & an abundance of storage space. The adjacent cozy living area is perfect for family gatherings or enjoying quiet evenings by the fireplace. For added convenience, the laundry is located on the main level. Upstairs, you'll find an additional family room that offers flexible space for whatever suits your needs, whether it be a home office, playroom, or media center. The upper level features 4 spacious bedrooms & 3 full bathrooms, including 2 master bedrooms. The master suite is a true retreat, complete with a luxurious ensuite bathroom & a walk-in closet. One of the standout features of this home is the legal walkout basement, which offers 3 spacious bedrooms and 2 full bathrooms. This beautifully designed space functions like a separate apartment, providing ultimate privacy and convenience, yet it doesnt have the typical basement feel & easy access to the serene ravine lot with no backyard neighbors. The private Fully Fenced backyard is a peaceful oasis, perfect for relaxing or hosting parties. This home is ideally located in a sought-after neighborhood, just a short distance from RBJ Schlegel Park, schools, trails, community centers & many other amenities. Don't miss the opportunity to make this exquisite house your forever home! Schedule your showing today! (id:45725)
93 Cedarock Drive
Ottawa, Ontario
Welcome to 93 Cedarock Drive, This attractive 3-bedroom 4 bathroom, 2-storey residence is positioned in the heart of Bridlewood. Embraced by a community of similar family homes nestled in a sought-after neighborhood. With its prime location, you are steps away from great schools, parks, trails, along with access to Metro, Great Canadian Superstore, Walmart, shops, restaurants, and public transit, making it a perfect spot for families and individuals alike. As you step into this home, you are greeted by a welcoming foyer that leads into a formal living area, where large windows flood the space with natural light, providing the ideal ambiance for family gatherings and celebrations. With 3 generously sized bedrooms, including a private primary suite complete with an ensuite bath every family member can enjoy their own personal retreat. Each bedroom features ample closet space and sunlight that enhances the overall warmth of the home. The finished basement adds versatility with a recreation room, and great storage. Don't miss this fantastic opportunity to own a charming, well-maintained home in a thriving community! Roof re-shingled 2016, front steps and porch 2016 Stainless steel appliances included Association fee of $100/yr for maintenance of the parkland *For Additional Property Details Click The Brochure Icon Below* (id:45725)
83 Fairglen Avenue
Brampton (Brampton West), Ontario
Beautiful 3+2 bedroom, all brick detached home located in prime Brampton neighborhood. This home features a large living room with large bay window, formal dining room, a main floor laundry room, family sized kitchen and a main floor family room with fireplace and walkout to backyard that backs onto a park. The upper level features 3 family sized bedrooms with updated hardwood floors, ceiling fans and a 4 Pc bath. The finished basement in this home has a separate entrance and provides more living space with 2 bedrooms, a large rec room, a kitchen and an additional laundry room along with a 4 Pc bath for your large extended family. New Furnace and Heat Pump (2022), New Hardwood Upper Level and Stairs (2022), New Bay Window LR(2023) New Ceiling Fans (2022) New Tankless Hot Water Heater (2022) New Exterior Doors and Sliding Back Door (2021) (id:45725)
812 - 2081 Fairview Street
Burlington (Freeman), Ontario
Bright & Modern 2-Bed, 2-Bath Condo in Prime Burlington Location! This approx 791 sq. ft. corner unit, offering an abundance of natural light with floor-to-ceiling windows & a private balcony showcasing stunning Escarpment & partial lake views. The open-concept layout is perfect for both everyday living & entertaining. The modern kitchen features sleek quartz countertops, stainless steel appliances, & stylish cabinetry making meal prep a pleasure. The primary bedroom offers ample closet space, and a 3pc ensuite while the second bedroom is versatileideal for guests, a home office, or a cozy retreat. Step outside your suite & enjoy resort-style amenities designed for comfort & convenience. Take a dip in the indoor pool, unwind in the sauna, or stay active in the state-of-the-art gym. Hosting guests? The party room & guest suites provide the perfect setting for gatherings. The outdoor BBQ terrace is an excellent spot for summer evenings. Located steps from the GO Station, this is a dream location for commuters, with easy access to major highways (QEW, 403, and 407). Enjoy the best of Burlington, with parks, scenic trails, top-rated restaurants, vibrant shopping options & the waterfront all within reach. Experience the perfect balance of urban convenience and natural beauty. Dont miss this opportunitybook your private showing today! (id:45725)
40 - 3050 Pinemeadow Drive
Burlington (Headon), Ontario
Presenting suite 40 at 'The Enclave South'. Located in Burlington's Headon Forest neighbourhood, this spacious 2 bed, 2 bath condo is exactly what you have been searching for! Offering a generously sized primary bedroom with walk-in closet and 3 piece ensuite. A large open concept living and dining area, In suite laundry with storage and private balcony with south facing views, makes this bright, low rise condo, perfect for couples, singles and families. Tucked away from the hustle of a main road, but still within walking distance to all that you could ask for with grocery, dining, shopping, schools, parks and more at your fingertips. This well maintained complex offering parking and use of a party room will not disappoint. (id:45725)
1453 National Common E
Burlington (Tyandaga), Ontario
Stunning Freehold Town home next to Tyandaga Golf Course. This beautifully upgraded freehold town home offers modern elevation and luxurious finishes throughout, including oak hardwood floors and stairs with trendy iron pickets. 2208 Sq feet of total area as per MPAC attached With 9-foot ceilings on both levels, this 4-bedroom, 4-bathroom home provides a spacious, airy feel thats perfect for families. Located in a desirable, newer community, its within the top-rated Burlington primary school district.Step outside from the main level to Brant Street, where you'll enjoy an easy walk to the grocery store and bus stop (just 300 meters away). This home also features a private studio bedroom with an en suite 3-piece bathroom, ideal for an in-law suite or additional guest accommodations with its separate entrance and access to Brant Street.Minutes from Burlington's Lake-shore and just a short drive to Costco, Highway 407, QEW, and Go Transit, convenience is at your doorstep. The updated kitchen boasts granite countertops and hardwood flooring, with an expanded pantry room for added storage. The kitchen seamlessly flows into a private terrace, perfect for outdoor dining and entertaining.The master bedroom features a luxurious 4-piece ensuite with a glass-enclosed standing shower. Laundry is conveniently located on the bedroom level, and the balcony offers fresh air and a serene space to unwind.Dont miss the opportunity to make this your dream home. Watch the virtual tour today! No POTL Charges or maintenance charge. Pictures are with AI Staging and actual pictures also posted. (id:45725)
67 Maria Street
Toronto (Junction Area), Ontario
Welcome to 67 Maria St, a beautiful and modern semi-detached home with a welcome porch located in the stunning family neighbourhood. Spacious open concept living room, kitchen, and dining with ample cabinets/counter/storage space. Engineered hardwood flooring all across with smooth ceiling, pot lights & stylish light fixtures. Zebra blinds, custom built fireplace with ceiling to floor mantle. Upgraded cabinetry in kitchen with granite counter top, Cafe style stainless steel smart appliances. New LG Washer & Dryer, powder room and storage area all on the main floor for homeowner convenience. Modern staircase and skylight above brings plenty of natural light. A stunning half-story Loft with laminate flooring and skylights that can be used as a guest suite, office workspace or for kids to enjoy a play area. Bedrooms have hardwood engineered flooring and custom closet in the master bedroom. Bathrooms include Porcelain and Marble Flooring with upgraded Matte fixtures. Finished basement suite with a separate and entrance from main floor that can be used as in-law / nanny suite or other. Backyard with interlock patio night lights and access to car garage plus many other numerous upgrades. EXTRAS: Close to shopping, restaurants, and decent walk to High Park. Fabulous opportunity or a new owner to just move in and enjoy the home and all it has to offer. (id:45725)

