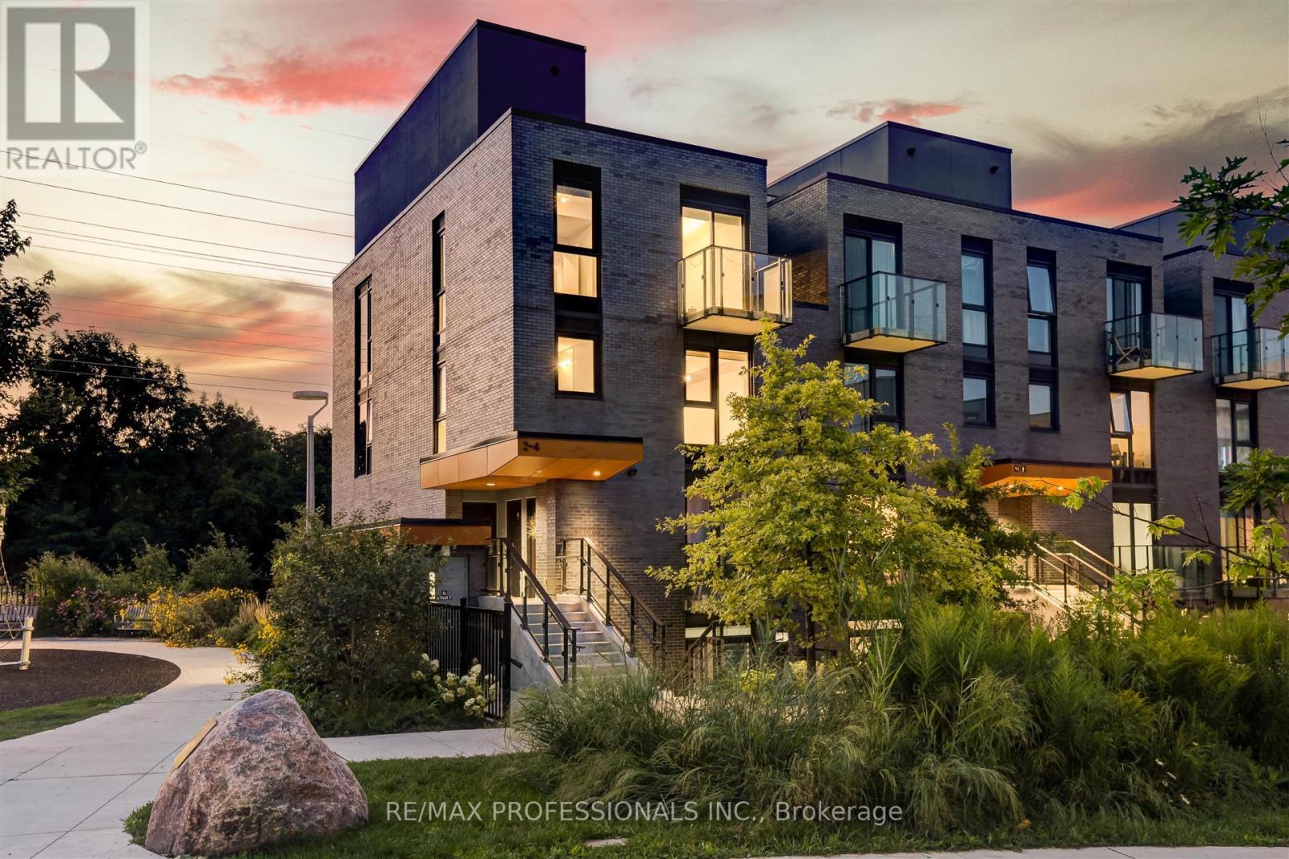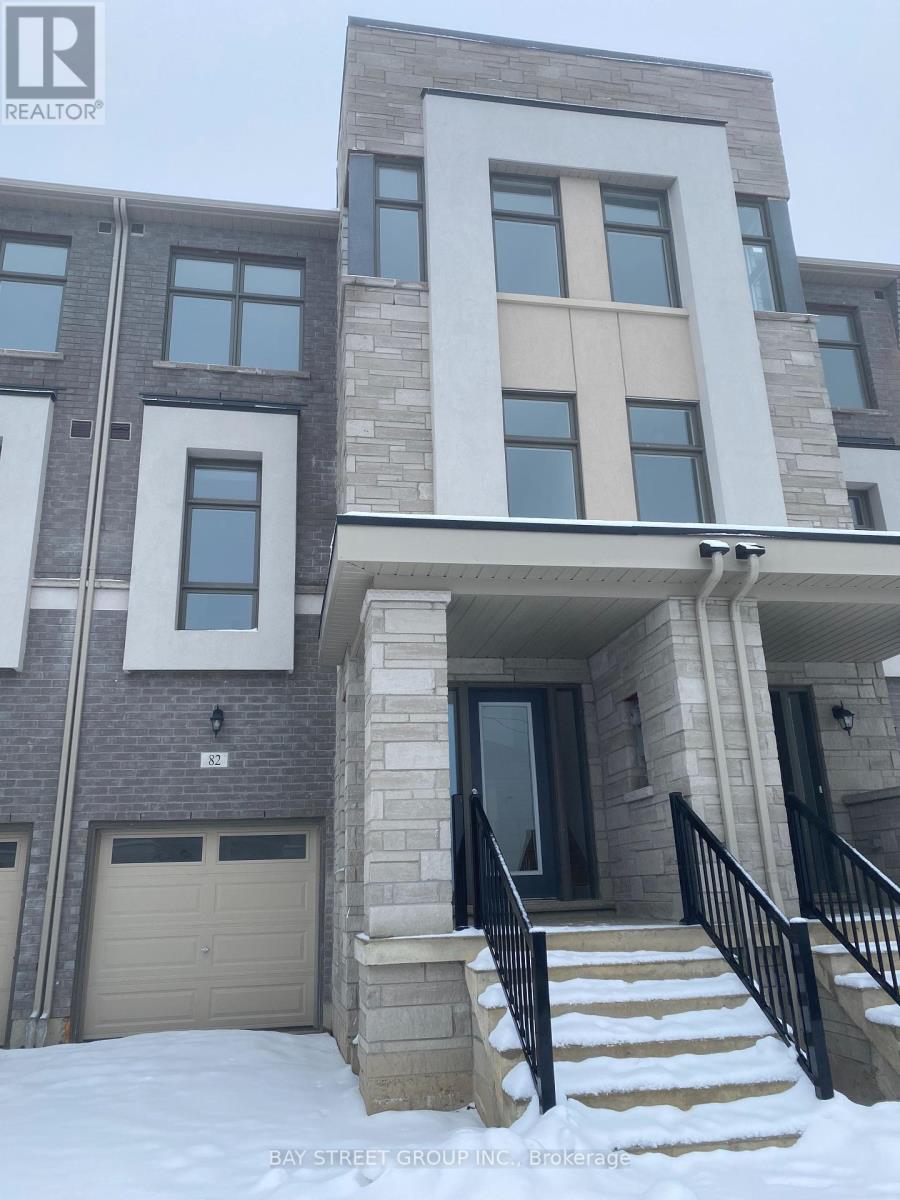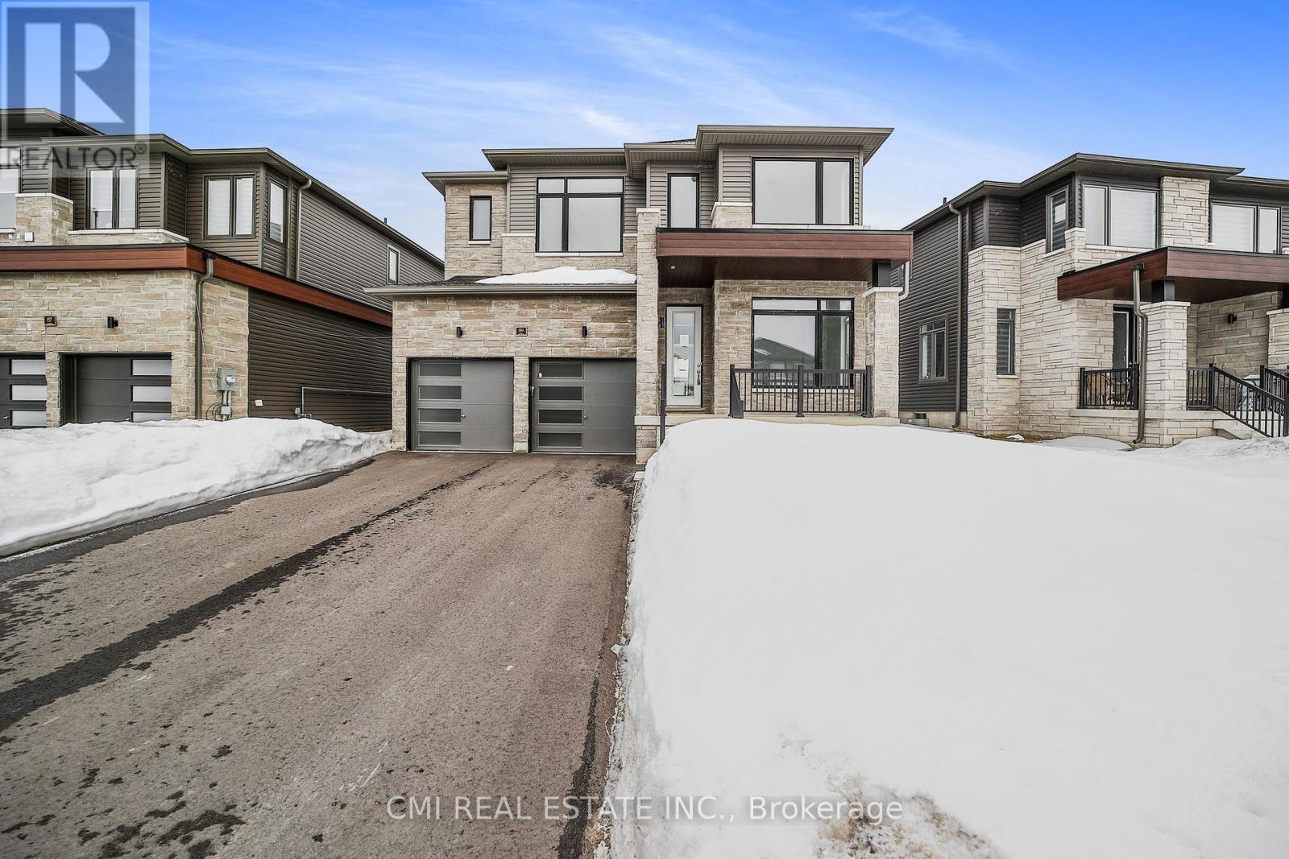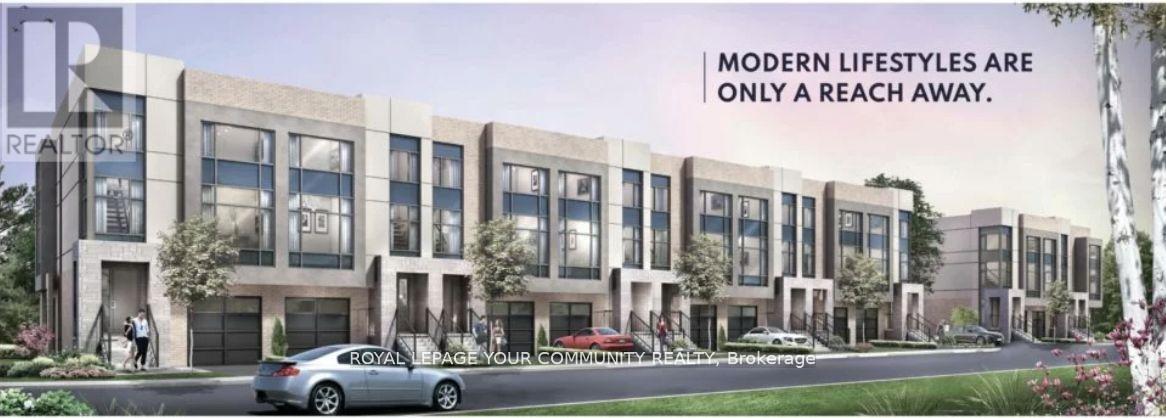23 Michigan Avenue
Brampton (Fletcher's Creek South), Ontario
A beautifully designed and fully renovated home in South Fletchers Creek, offering a perfect balance of space, comfort, and elegance. With four oversized bedrooms and three bathrooms, this home is ideal for families or professionals looking for a place that feels both inviting and refined. From the moment you step inside, you'll notice the bright, open atmosphere, with large windows filling the home with natural light. The spacious living and dining areas are perfect for entertaining or quiet evenings in. The modern kitchen is both stylish and functional, featuring sleek countertops, stainless steel appliances, and ample storage space. The family room provides a cozy retreat to relax or spend time with loved ones. Upstairs, the primary bedroom serves as a private sanctuary, complete with a walk-in closet and ensuite bathroom. The additional bedrooms offer plenty of space for family, guests, or a home office. Step outside to a landscaped backyard, ideal for morning coffee, hosting gatherings, or unwinding after a busy day. Located on a charming street, this home is close to parks, schools, shopping, and dining, ensuring that everything you need is nearby. With its bright and spacious layout, stylish kitchen, comfortable living spaces, and convenient location, this home is designed for comfort and lasting memories. (id:45725)
Th3 - 10 Brin Drive
Toronto (Edenbridge-Humber Valley), Ontario
The Best Premium Corner Unit At The Kingsway by the River Townhomes! Bright and Sunny this new space is yours to craft to your liking! Discover the perfect blend of style and comfort in this wonderful 3-bedroom, 2-bathroom, 2-storey stacked condo townhome with a spectacular unabstracted view from the roof top terrace, walking distance to the best school in Etobicoke, outdoor pool, shops, caffe, restaurants and nearby subway. Featuring open-concept floor plans and a terrace this home is ideal for young professionals and growing families alike. Step into a luxurious living space with roller blinds and an upgraded kitchen featuring integrated fridge cabinetry and a beautiful kitchen backsplash, adding a touch of elegance and sophistication. Freshly painted, and brand new carpet on the stairs. These premium upgrades set this unit apart from others the moment you enter your new home. Enjoy the vibrant lifestyle with access to all the exciting amenities available in the neighboring condominium. Find your dream home, thoughtfully designed to meet all your needs, and experience a reunion with the living space you'll truly love. (id:45725)
B215 - 5240 Dundas Street
Burlington (Orchard), Ontario
Experience the ultimate in rooftop terrace entertaining with this stunning rooftop level 1 bedroom + den condo. The living space is truly exceptional, featuring a custom-cut granite serving center island that is perfect for food prepping, offering additional storage, and creating a relaxed setting for gatherings with friends. The kitchen boasts a modern design with sleek quartz counters, a stylish backsplash, and stainless steel appliances, exuding an air of elegance. The integration of real tree beams and modern lighting into the granite island adds a sophisticated touch to the space. Natural light floods in through floor-to-ceiling windows and 9ft. ceilings, enhanced by Designer Hunter Douglas blinds in both the living room and bedroom. The Farmhouse style barn doors in the office and bathroom bring a natural element to this chic condo. The versatile work from home office can easily double as a second bedroom, catering to your specific needs. You'll also enjoy the spacious living room with floating shelves and professionally installed pot lights. Step outside onto your private terrace, the only level where you can have your own propane gas bbq, for a peaceful retreat with direct rooftop access to amenities, creating the perfect spot to relax and unwind. Additional highlights include underground parking, an exterior storage shed, and a variety of amenities on the main level, from convenience stores to healthcare services. Nature enthusiasts will appreciate the nearby trails and proximity to Bronte Creek Provincial Park, while those who love a bustling social scene will find joy in the vibrant Appleby & Dundas intersection with its assortment of major grocery stores like Walmart, Fortinos, and No Frills, as well as popular shops such as Winners and Home Sense, cozy cafes, and delightful restaurants. With a fantastic Walk Score, everything you could need is at your fingertips, and the airport is just a convenient 30-minute drive away. (id:45725)
629 - 1 Old Mill Drive
Toronto (High Park-Swansea), Ontario
Location..Location..Location..!! What An Amazing Opportunity to Own a Rarely Offered 2 Bedroom, 3 Bathroom Luxury Condo in the Prestigious "One Old Mill' Building by Award Winning Builder Tridel. This Spacious & Highly Desirable Condo Offers Almost 1300 sq ft of Living Space plus a 75 sq ft Balcony with Unobstructed Views. Featuring An Open Plan Layout with Living Room/Dining Room Combination, Eat In Kitchen Area & Family Room/Den. Both Bedrooms Benefit From En Suite Bathrooms, The Primary with Large 5 Piece En Suite & Walk In Closet. A Separate Powder Room & Large Dedicated Laundry Room Complete This Amazing Residence. Located in the Heart of Bloor West Village with Countless Shops, Cafes & Restaurants Just Steps Away, Not To Mention Walking Distance to The Kingsway, Brule Park, The Humber River & Jane Subway!! This Really Is An Incredible Opportunity to Own A Spacious Condo in One Of Bloor West Villages Most Coveted Buildings. (id:45725)
44 Meadowcrest Road
Toronto (Stonegate-Queensway), Ontario
The jewel of Kingsway! Fully furnished& equipped luxury custom build detached home nestled on a quiet ravine lot. Great home for athletes and executives! 19' ceiling living room, with beautiful private backyard with outdoor kitchen , gas bbq, hot tub with a fully equipped basement game room, theater with surround sound, bar, wine fridge, heated floor in garage and heated driveway. Fully protected by generator. Close to Bloor West Village, shops and restaurants,15 mins from downtown TO. Lots of upgrades and gadgets (id:45725)
814 - 50 George Butchart Drive
Toronto (Downsview-Roding-Cfb), Ontario
Welcome Home to This Spectacular 2 Bedroom 2 Bathroom Condo At Mattamy's Saturday At Downsview Park Development! Elegant Finishes Throughout, Bright & Spacious With A Large Balcony And Breathtaking Views! Large Primary Bedroom With Ensuite Bathroom And Walk-In Closet. Very Spacious Second Bedroom With Double Closets. Open Concept Living/Dining Area, Gorgeous Floor To Ceiling Windows, Upgraded Kitchen With Stunning Centre Island, Stainless Steel Appliances + Large Ensuite Laundry! Fabulous Building Amenities Include Gym, Yoga Studio, Party And Game Rooms, Outdoor Terrace, BBQ Area, Visitor's Parking & 24 Hr Concierge. (id:45725)
Upper - 4087 Clevedon Drive
Mississauga (Rathwood), Ontario
A Must See! Best Central Location In Mississauga! Fully Renovated(2020) 3 Br Semi Detached Raised Bungalow. Upper Level Only, Basement not included. Walk To Sq.One, Open Concept Living And Family Room With Walk Out To Wide. Balcony. Newer Luxury LVP Flooring, & Newer Led Light Fixtures Throughout. Spacious Eat In Kitchen. Modern Kitchen With Stainless Steel Appliances Walk To Church, Schools, Public Transit, Community, Centre, Sq.One LRT, Etc. Primary Bedroom With Ensuite Full Bathroom, Build in Closets. Tennant Will Be Subject To Background Checks (id:45725)
82 Puisaya Drive N
Richmond Hill, Ontario
S/S Fridge, S/S Dishwasher, S/S Stove, S/S Hood Range, Washer & Dryer, A/C And All Pot Lights And Light Fixtures. (id:45725)
202 - 121 Mary Street
Clearview (Creemore), Ontario
In the charming Town of Creemore this recently constructed one bedroom plus den condo is in the prime location for year round activities. Centrally located between Collingwood and Mulmur with various parks for hiking and amenities nearby. After a day enjoying the outdoors tuck into one of Creemores many dining options or plan your weekend around the various spring and summer festivals and markets. This furnished condo is bright and ready to be enjoyed either full time or as a pied-a-terre. The open concept kitchen includes stainless steel appliances and the den is a flexible space that can be used for working from home, for guests to stay over, or a variety of other ways. The foyer includes a large closet and ensuite washer and dryer. (id:45725)
89 Sun Valley Avenue
Wasaga Beach, Ontario
Southbay at Rivers Edge! Presenting Huron model by prestigious Zancor Homes on a premium 50ft lot efficient layout offering 4 beds, 4 baths approx 2700sqft of living space. Practically brand new $$$ spent on upgrades. *9ft ceilings & Hardwood floors on main level* Long driveway provides ample parking. Covered porch entry ideal for morning coffee. Bright sunken foyer opens to front office/ den can be used as guest bedroom (opportunity to convert into main lvl bedroom w/ semi-ensuite). Step down the hall past the powder room to the living room ideal for buyers looking to host. Convenient mudroom w/ access to the garage. Walk into the executive chefs kitchen upgraded w/ two-tone cabinets, contemporary quartz counters & breakfast bar. Open-concept dining room W/O to patio. Generous family room perfect offers an ideal space for entertainment. Upper level completed w/ 4 beds, 3 full baths all rooms w/ ensuite privileges perfect for active families. Primary bedroom retreat w/ large W/I closet & 5-pc resort style ensuite finished w/ free-standing soaker tub & custom walk-in shower. Second principal room w/ W/I closet & 4-pc ensuite. Two additional rooms w/ 4-pc semi-ensuite ideal for kids or guests. Convenient upper level laundry! Full unfinished bsmt awaiting your vision can be converted to in-law suite or cozy recreational space for family enjoyment. Book your showing now! (id:45725)
202 - 243 16th Avenue
Richmond Hill (Langstaff), Ontario
Pre-Construction Luxury Modern 3 Bedroom Townhouse. Nestled In Prestigious Richmond Hill Neighbourhood Up To 2500 Sq Ft, Fenced Backyard, Basement, 10Ft Ceilings, Open Concept Floor Plan - Many Upgrades Included see features list for comprehensive list of finishes. Occupancy May 31st, 2025. Access To Hillcrest Mall, Richmond Hill Montessori, Langstaff Go (id:45725)
3450 Denison Street
Markham (Cedarwood), Ontario
1-year new End unit Townhome, LIKE BRAND NEW! All New Appliances! Parking in this beautiful home built with extra wide double car garage and double driveway that fit 4 cars has never been easier! An added value direct access from the garage into the living area makes daily in and out such a convenience! This amazingly spacious townhouse with 2440 sf. interior space as per builder is a South facing End Unit with lots of large size windows that bring tons of natural light! The well thought layout encompasses separate functional areas - Living, Dinning, Family, Great Room, Balcony...Open concept, Integrated kitchen, large eat-in area and a Grand Centre Island that satisfy all cooking needs and social functions. 9' ft ceiling on both the main and 2nd floor is a rare find in a townhome! Other premium features include Hardwood floor thru out, Hardwood stairs with Iron pickets, Huge master bed w/walk in closet, 5 pc ensuite and separate shower , Central air cond., Caesar stone countertop. Located in a Family neighbourhood, Close to Costco, Amazon, home depot, supermarket. This impeccable townhome is NOT to be missed !!! (id:45725)











