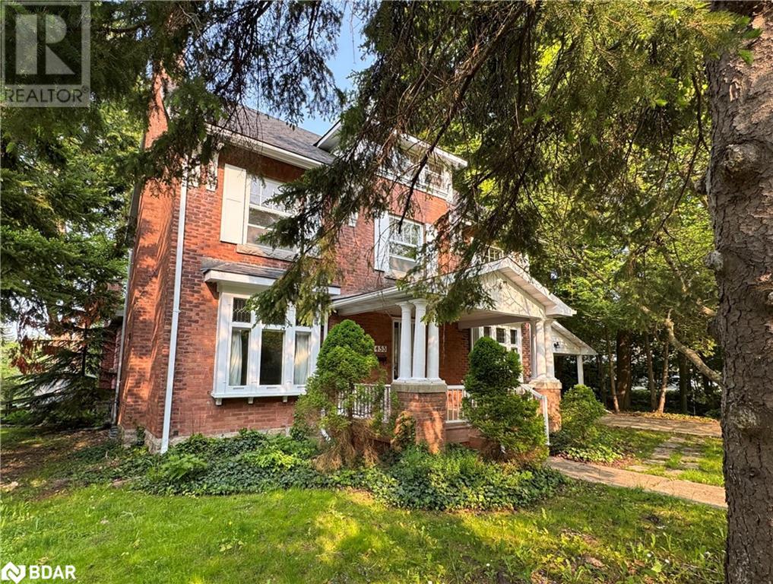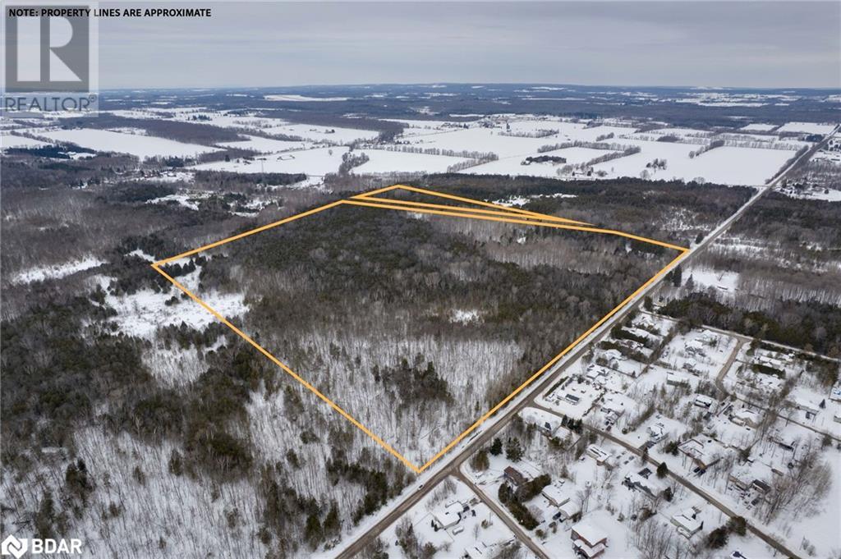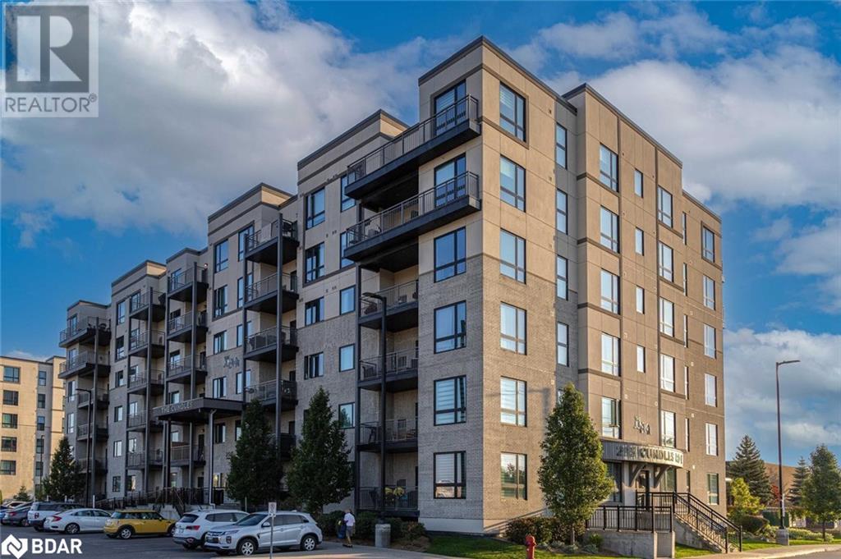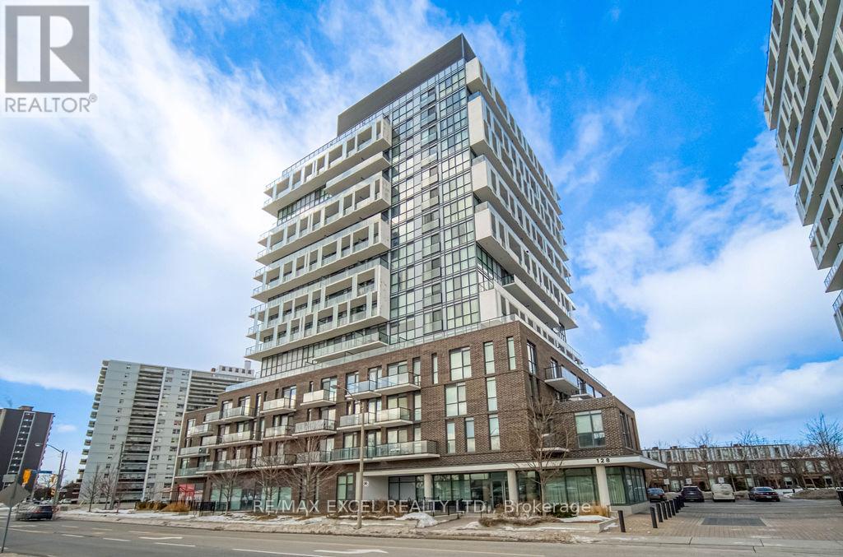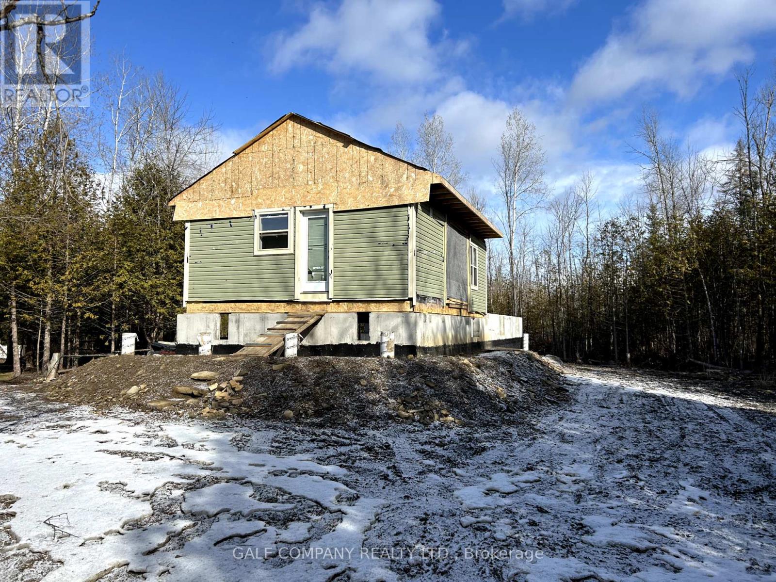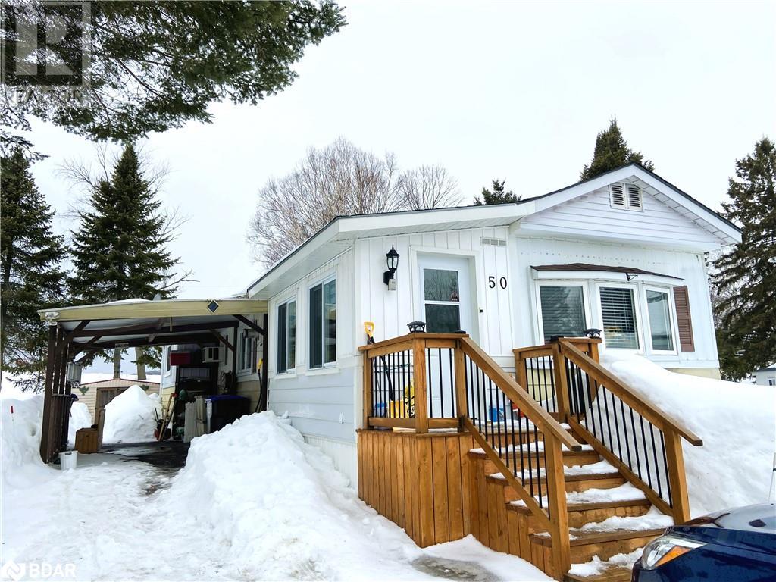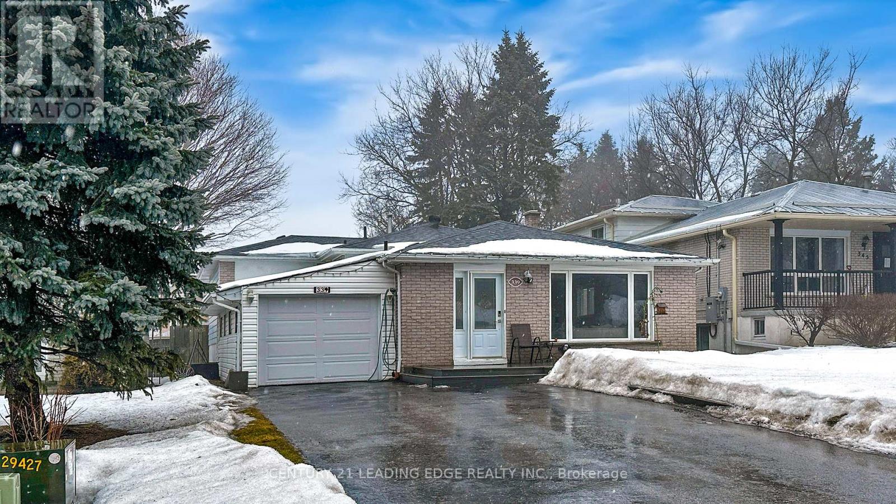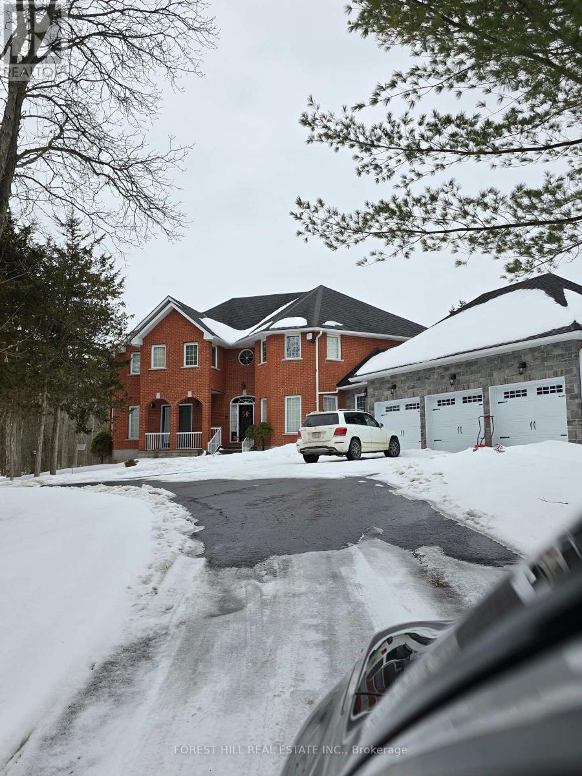453 2nd Avenue W
Owen Sound, Ontario
Step into a piece of history with this stunning 1910 century home nestled along the Sydenham River in one of Owen Sound’s most coveted neighbourhoods. Imagine sipping your morning coffee while watching the river drift by, or launching your kayak right from your backyard—this is waterfront living at its finest! With over 2,600 sq. ft. of character and charm, this home blends original details like leaded glass windows, intricate woodwork, and vintage light fixtures with modern updates, including a renovated kitchen, updated electrical, (2024) and refreshed bathroom. Inside, natural light pours through large windows, illuminating the extra-large living room with a marble fireplace, a formal dining room with restored millwork, and a spacious family room addition overlooking the water. With two staircases and timeless architectural details, this home tells a story—one that you can continue writing. Plus, it’s priced with customization in mind, offering the perfect balance of move-in-ready convenience and renovation potential. Don’t miss your chance to own a rare riverfront gem—homes like this don’t come around often! (id:45725)
552 10 Line S
Oro-Medonte, Ontario
Discover the perfect blend of space, location, and potential with this expansive 96-acre parcel at 552 Line 10 S, Oro-Medonte. Situated less than a kilometer from the stunning Lake Simcoe shoreline, this Agricultural/Rural-zoned property offers endless possibilities whether for equestrian pursuits, farming, or creating a private estate retreat among many others. Featuring rolling landscapes, wooded areas, and open space, the property provides both tranquility and accessibility. Conveniently located in the heart of Oro-Medonte, it offers easy access to major highways, nearby communities, and the Lake Simcoe Regional Airport, ensuring a seamless connection to urban amenities while maintaining the charm of rural living. Included on the property is an 1168 sq. ft. bungalow and detached garage, both offered in as-is condition, along with an existing well and septic system providing a foundation for your vision. Offered for sale for the first time in over 65 years, this is a truly unique opportunity to invest, expand your agricultural operations, or build your dream country estate. Don't miss this extraordinary opportunity schedule your private showing today! (id:45725)
295 Cundles Road East Road Unit# 308
Barrie, Ontario
Welcome to this beautiful 1 BEDROOM + DEN, 1 BATHROOM SUITE. Bright open concept condo, fantastic condition. Walking distance to many amenities such as The Cineplex Theatre, LA Fitness, Zehrs, Shoppers Drug Mart, LCBO, tons of restaurants including Tim Hortons, and much more! Easy access to Hwy 400, Georgian College & Royal Victoria Hospital. Great for investors, students, retirees or those working in retail, RVH or Georgian College. Den is a great size, perfect to use as a home office, gym or nursery. Low maintenance/condo fees include water. In-suite laundry, 1 outdoor parking space in front of the building. Open concept 9 ft ceilings. Upgrades include quartz countertops in kitchen and bathroom, stainless steel appliances, pot lights, engineered hardwood flooring and upgraded faucets. (id:45725)
318 - 128 Fairview Mall Drive
Toronto (Don Valley Village), Ontario
Welcome to Urban Living at 128 Fairview Mall Dr!Bright and modern 1-bedroom suite with a functional open-concept layout in the heart of North York. This contemporary unit features 9-foot ceilings and floor-to-ceiling windows, bathing the space in natural light. The stylish modern kitchen is equipped with sleek finishes, a granite countertop, and stainless steel appliances. The living area extends to a east view private balcony, perfect for relaxing or entertaining.Located just steps from Don Mills Subway Station, commuting is effortless. Enjoy quick access to Highway 401, 404, and the DVP, making travel across the city a breeze. Surrounded by incredible amenities, including Fairview Mall, LCBO, T&T Supermarket, restaurants, parks, top-rated schools, and North York General Hospital, this prime location offers unparalleled convenience.A fantastic opportunity for first-time homebuyers or investors to own a premium property in one of Torontos most sought-after neighborhoods. (id:45725)
263 Michel Circle
Ottawa, Ontario
Welcome to 263 Michel Circle, a turnkey duplex steps from Beechwood, one of Ottawa's fastest-growing neighbourhoods. This tenanted, income-generating property offers great potential for any investor. The upper unit features three spacious bedrooms and a 3-piece bath, while the lower unit offers two bedrooms and a 3-piece bath, providing comfortable living spaces for tenants. Located just minutes from downtown Ottawa, Vanier is a vibrant and evolving community with strong tenant demand, offering easy access to public transit, parks, schools, shopping, and top-rated restaurants. With ongoing redevelopment and appreciation in the area, this is a rare opportunity to own a duplex in a high-growth market. Contact us today, and see the attached financials for more details. (id:45725)
416 - 40 Horseshoe Boulevard
Oro-Medonte (Horseshoe Valley), Ontario
Year Round Entertainment & Relaxation in the Heart of Horseshoe Valley Resort. This Cozy, Upgraded 1 Bed 1 Bath has the Perfect Blend of Modern Amenities & Natural Surroundings. Ideal for a Nature/Ski enthusiast who is seeking an affordable getaway for personal enjoyment with the potential to earn rental income with Horseshoe Valley's Rental Program. Featuring High End Finishes, Cozy Fireplace, Eat in Kitchen, Covered Walkout Balcony, In suite Laundry and Central Air. Can be available with existing furniture. Offering an abundance of amenities right at your doorstep, you can enjoy a variety of outdoor activities like Beach or Pool access, Skiing, Snowboarding, Mini-putt, Paddle boarding, Water trampolines and Bike/Hiking Trails. Whether you're looking for an investment opportunity or a personal retreat don't miss out on this incredible opportunity to own a piece of paradise in one of Ontario's most Desirable Outdoor Destinations! ***Extras: Also Features an onsite Pharmacy, Restaurant, Spa, Free Internet and a Fully Equipped Gym. (id:45725)
288 Kings Creek Road
Beckwith, Ontario
Here is an opportunity to build a new home without all the hastle of permits, plans and time delays. This home is well on its way and is just waiting for someone to take over and run with it! Situated on 1.5 acre cleared lot, with many fruit trees. 20x60 poured concrete foundation with 8' ceiling, elevated above water table - completed Oct 2024. A 20x30 Bungalow recently renovated, has been set in place and ready for the addition to be added. New cabinets in kitchen/bath, like new washer and dryer, hot water tank and almost new furnace all included. A building permit has been issued, for this project and its current design at a cost of over $12,000, that can be transferred. Drilled PRESSURIZED ARTESAN well IS a very rare find! Available to the new owner; Hydro design, septic and grading plans, house plans,well report, as well as the required structural reports, compaction tests, building permits and inspections passed. Truss design and trusses have been paid for by seller and are included. (id:45725)
50 Cameron Drive
Oro-Medonte, Ontario
Co op ownership In 50 Plus community. Two large bedrooms Plus den with ensuite. Good sized garden shed. Covered back deck. $330 monthly maintenance fee includes water and sewage systems garbage pickup and recycling Grass-cutting leaf removal in the fall and snow removal from roads and driveways in winter. Roger's ignite 500 bulk Tv Internet package including 121 television channels and 40 music channels, 2 ignite entertainment boxes and unlimited high speed Internet. There is more covered under this fee. There is no land transfer tax. There is a one time initial membership fee of $5000. New owner Is subject to member approval by the board of directors. (id:45725)
813 Cumberland Avenue
Burlington (Industrial Burlington), Ontario
An exceptional and much sought after location just off the QEW from the Guelph Line Exit. 5,100 sq. ft., of industrial space is available. Previously used as a machine shop, the zoning offers a multitude of uses which must be approved by the owners. Concrete block building with 6 inch concrete flooring. 15 FT., clear ceiling height in the middle, Overhead gas forced air heating, fluorescent lighting, bus bar connectors on each side of the building, exterior exhaust fans plus ceiling fans. 600 volts, 400 Amp, 3 phase electrical. Ample on- site parking. Please Note: There is presently 2 man doors, however, no truck doors or loading docks for this portion of the shop, the installation of either or both of these can be a point of negotiation. A 420 sq.ft portion of this space can easily be turned into an office. Also, noteworthy: Electrical lighting, Heating, Water and property taxes are included in the rent. (id:45725)
339 North Street N
Whitchurch-Stouffville (Stouffville), Ontario
Large Sprawling back split with drive thru tandem 2-car garage with large workshop on at Deep 166ft Lot, Large Eat-in kitchen open to Combined living and dining rooms with hardwood and Picture window, Incredible Main floor family room with High Vaulted ceiling gas fireplace and Walkout to fenced in pool area, 4 good sized bedrooms with ensuite in Prime bedroom w/large closet, 2nd bedroom also has ensuite, Side door entrance from garage to fully finished basement w/large rec room w/gas fireplace open to full kitchen and also a large office area all within walking distance to schools, parks,lincolnville go train, Main Street Stouffville shops and restaurants (id:45725)
10 - 3429 Ridgeway Drive
Mississauga (Erin Mills), Ontario
Situated in the highly desirable The Way by Sorbara community in South Erin Mills, this approximately 1200 sq. ft. modern condo townhouse offers 2 bedrooms and 2.5 bathrooms in a bright, open-concept layout with engineered hardwood floors, 9-ft ceilings, and abundant storageall enhanced by neutral tones that create a welcoming atmosphere. This rare corner unit enjoys a semi-detached feel with no adjoining neighbours on the front or side, ensuring unmatched privacy and natural light. As a ground-level unit, it also features a charming front patio with direct street access that enhances curb appeal. Comes with all appliances. Conveniently located near highways 403 and QEW, Clarkson GO Station, and major retailers like Costco, Walmart, and Canadian Tire, this home is minutes from Erin Mills Town Centre, the University of Toronto Mississauga campus, and local schools. Additionally, Ridgeway Plazalocated just next doorboasts over 100 eateries offering a diverse array of dining options always at your doorstep. *For Additional Property Details Click The Brochure Icon Below* (id:45725)
946 Bridge Street W
Greater Napanee (58 - Greater Napanee), Ontario
Welcome to 946 Bridge St West, A modern 2 storey home located In Greater Napanee. This home Is located on over 10 Acreas of prime land away from the busy city life. Yet close proximity to all convenience. The lot boasts an open cleared area plus the treed area creating a quiet retreat. The home has been updated recently and the centre of attraction Is the white kitchen that has been designed for the entertainer who likes to host large parties & family gatherings. It is also an ideal ideal spot for intimate candle light dinners. The white kitchen cabinets are complemented by the white Quartz countertops, the Quartz backsplash and a large centre Island with built in appliances. You enter the home and are greated by a spacious living room, a relaxing family room with an electric fireplace, a dining room, each of the rooms offers bright open layours for family get togethers. This home boasts in excess of 3500 Sq.ft. of living space on 2 floors. The attached triple garage gives you entry to the home through the mud entrance and laundry room. The backyard is accessible from the kitchen or the family room, you have a large wooden deck, a wonderful spot for summer BBQ's and quiet intimate gatherings. The garden area is well suited for growing your favourite vegetables and flowers to brighten your day. The upstairs features 4 bedrooms, the principal bedroom has a Walk-in & 6Pc Ensuite including a jacuzzi & stand up shower, the other 3 bedrooms are spacious and bright. The lower level awaits your creative touch. This home is ready and waiting to welcome you. (id:45725)
