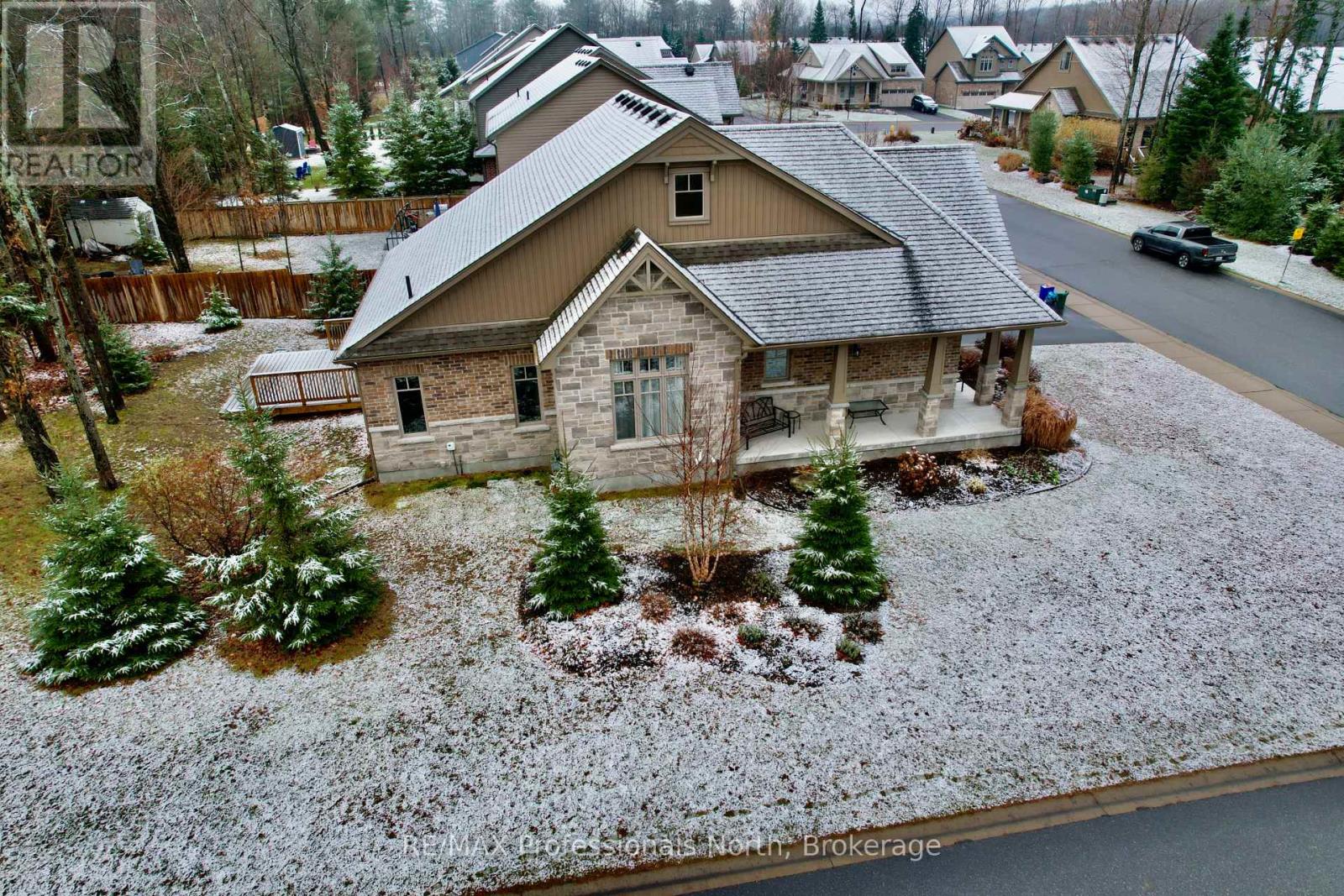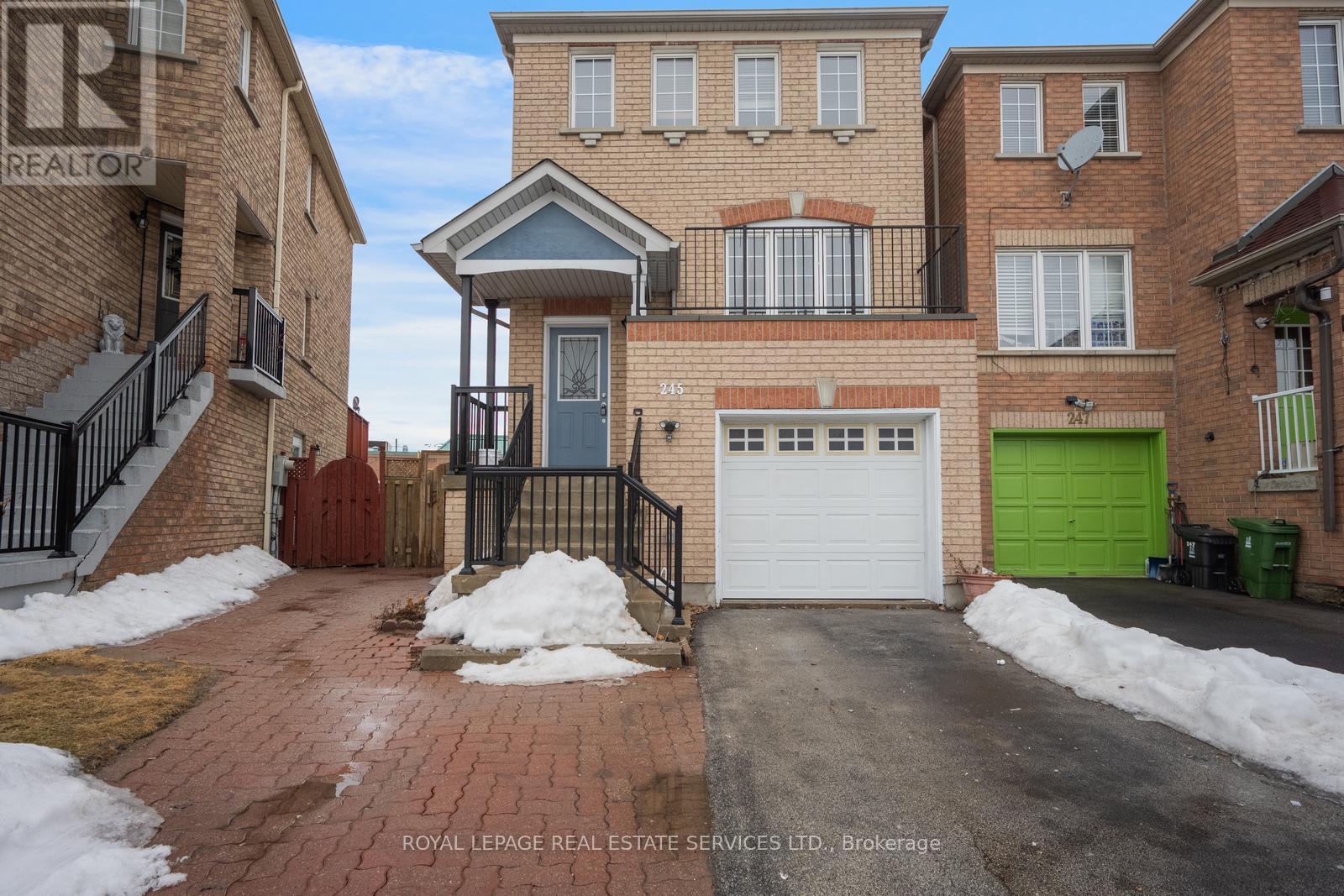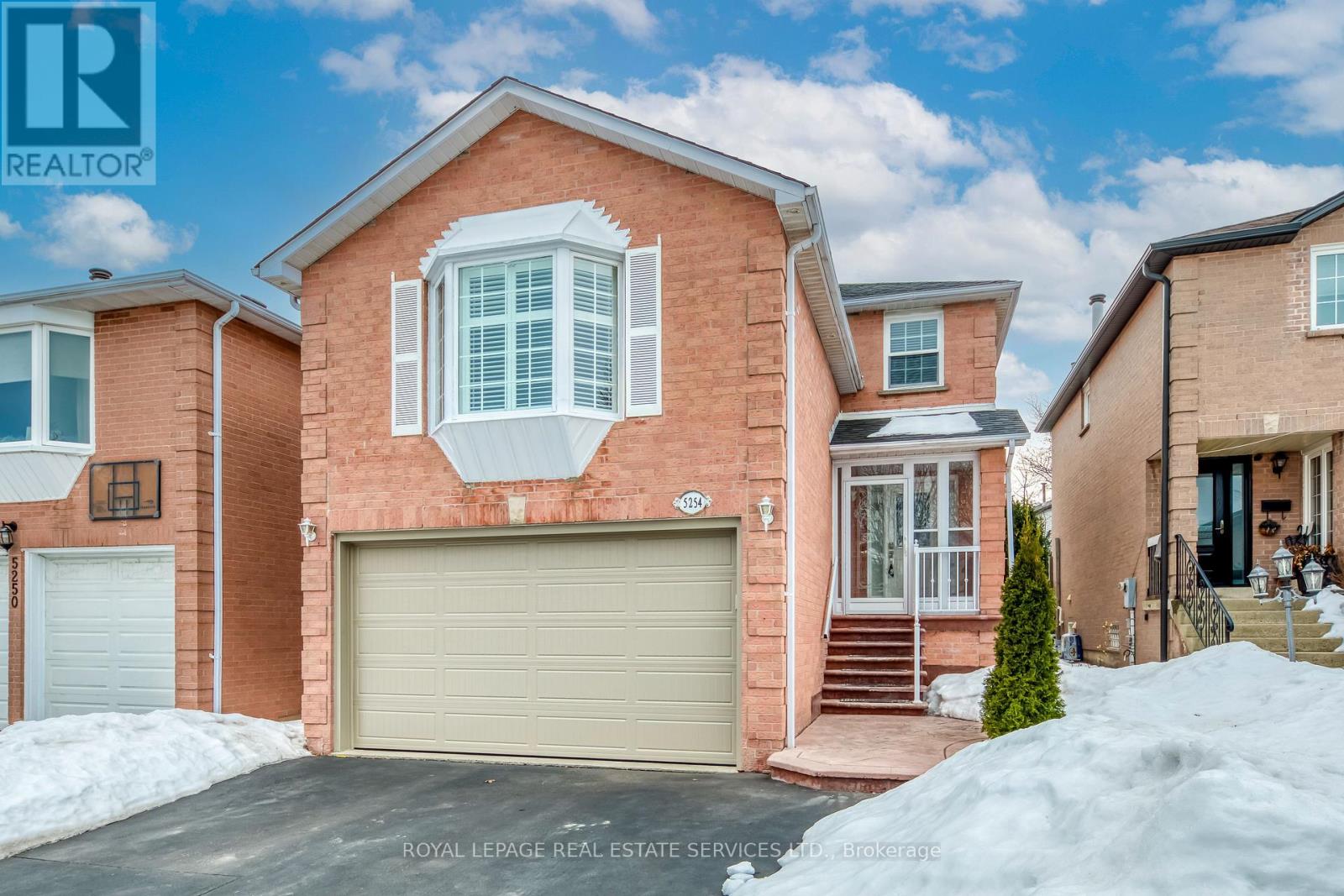49 Ridgeway Avenue
Barrie (Allandale Heights), Ontario
Top 5 Reasons You Will Love This Home: 1) Truly stunning Allandale gem delivering a move-in-ready home with upgrades galore, starting with its eye-catching curb appeal to the fully fenced backyard framed by mature trees and gardens, complete with a Douglas fir custom-built gazebo, patio, and a charming garden shed 2) Step into the beautifully updated kitchen, where gleaming granite countertops and sleek stainless-steel appliances are perfectly complemented by a stylish backsplash, while the open-concept layout effortlessly connects the dining area and offers a view of the warm and welcoming family room below 3) Cozy family room inviting relaxation, featuring a walkout that opens to the backyard, while the adjacent laundry room delivers an updated entry door and ample storage for modern functionality 4) Enjoy peace of mind with a complete renovation including new vinyl flooring (no carpet), beautiful oak staircases and rod iron railings, a new roof and skylight (2017), a new driveway (2024), newer windows, a heat pump with air conditioning (2019), a gas fireplace (2016), and fresh granite and backsplash (2024) 5) Turn-key home brimming with thoughtful upgrades such as refreshed bathrooms, a primary bedroom with a step-in closet, an oversized garage, updated insulation, a newer fence, and an interlock walkway. 1,516 fin.sq.ft. Age 42. Visit our website for more detailed information. (id:45725)
3740 Mangusta Court
Innisfil, Ontario
Don't miss this rare opportunity to own on the most exclusive street in the resort. Beautiful one of a kind, 3 storey Lake Home with Elevator, on a private island is now priced to sell. Luxurious corner model with brand new flooring on Friday Harbour's most prestigious gated community 2733 SqFt of pure resort living inside and outside. This 3-storey home has three walk-out patios - one walk out on every level, with a 40 Foot Extra Wide Boat Slip in the marina - providing ample space for two jet skis with an upgraded power pedestal. Accessible by both car and boat this 3-story Lake home on Mangusta Ct. sits on a street like none other. It features 4 bedrooms and 4 upgraded bathrooms. Experience luxurious waterfront living with sleek, modern finishes, an open-plan layout, and high-end in-ceiling sound system throughout perfect for entertaining. The kitchen shines with granite countertops and premium stainless steel appliances, overlooking the Marina with a Western exposure for lots of natural light and views of the sunsets. This home is complemented by a ground floor entertainment area with in floor heating, a wet bar, and custom cabinets. The spacious oversized primary bedroom was a custom design, making it the largest Primary Bedroom on Mangusta Ct, with a jacuzzi in the ensuite bathroom, opening to a large private terrace, offering breathtaking views of the marina anytime of the day or evening and views of the promenade. This home flows seamlessly with an elevator connecting all 3 levels. There is a natural gas fireplace on the second level and hardwired remote-controlled blinds throughout! **EXTRAS** The Nest Championship Golf Course offers: Discounted Homeowner Rates Available. North Americas Largest Man Made Marina, with monthly available rates to accommodate. Lake Club Fee: $291.22, Basic Annual Fee: $5,528.04 (id:45725)
26 Brant Avenue
Mississauga (Port Credit), Ontario
Port Credit extra wide premium 70x125ft corner lot allows for additional 2stry carriage home + enjoy charming 4bdrm updated Victorian style original home. Existing 3rd stry attic loft with existing gable window offers amazing potential future opportunity for new luxury primary bdrm+ensuite, family lounge or additional work from home escape. Amazing lifestyle home walking distance from everything vibrant Port Credit has to offer including GO Station, LRT , Mentor College, Lake front trail, shopping & dining! Total Redevelopment opportunity equally attractive! Build multiple units utilizing premium lot for maximum investor/end user yield & return! Proven existing high end new builds in immediate area provide clear precedents & confirm this destination pocket of Port Credit as one of the most desirable areas to build & buy in GTA!Step back in time to a simpler more enjoyable way of life, relaxing on the front porch & enjoying the spacious yard or make your own exciting creative vision a beautiful reality! **EXTRAS** Custom kitchen and marble counters by Pearl Kitchens , All new appliances - LG oven , GE Fridge , LG MW , Kenmore DW , LG W/D , New Back deck 25x16 in 2024 (id:45725)
1 Prestwick Drive
Huntsville (Chaffey), Ontario
Settlers Ridge by Devonleigh Homes subdivision is highly desired Huntsville neighbourhood. Brick family bungalow move in ready. Corner lot location adds room for outdoor enjoyment, gardens & space for Muskoka life at its finest. Features include 3 bedroom, 3 bathrooms , a full finished basement and attached 2 car garage Main floor laundry, plenty of storage spaces, walkout to patio and landscaped yard from dining, bright open concept living area. Downstairs family room & recreation room with 3rd bedroom & 4 pc bath provides plenty of room for family and entertaining. Asphalt double wide driveway, Natural Gas Heating, AC, HRV, Irrigation System, Town Services efficient home to run. Neighbourhood atmosphere with parks and easy access for pet walking, trails nearby and easy year round Huntsville amenities. Nearby Historical Downtown Huntsville, Huntsville Hospital, Arrowhead Park, waterways, Entertainment, Arts & Culture, Sports, Schools and everything you need. Value packed and waiting for you. (id:45725)
30 Times Square Boulevard Unit# 150
Stoney Creek, Ontario
Beautiful and spacious modern back to back town house for rent in Stoney Creek Mountain. Open concept layout, over 1600 square feet of living space, 3 bedroom and 2 1/2 bath, beautiful kitchen, master bedroom with Ensuite, large balcony. Super convenient location, close to both Redhill and LINC, shopping, restaurant and all other amenities. Please note that this is a 3 storey modern back to back town house, there is no back yard, all 3 levels are livable space.. Available May 1, applicants must be able to provide proof of employment (Employment Letter and Pay stub) and recent credit report, no smoking, pet is restricted, tenant pays for utilities, water heater & HRV rental. (id:45725)
245 Touchstone Drive
Toronto (Brookhaven-Amesbury), Ontario
Sold under POWER OF SALE. "sold" as is - where is. Amazing opportunity to own a 2 storey brick home in a great neighborhood. - deep lot with a separate basement walkout to the garden. 2-Storey Freehold Detached Home in a Prime Toronto Location. Single car garage, Ideal for first-time buyers. Living/Dining/Kitchen area with large windows providing ample natural lights. Located in a prestigious neighborhood near top-rated schools, and close to all essential amenities, including parks, public transit, schools, Walmart, etc. Easy access to Hwy 400/401/407. Power of sale, seller offers no warranty. 48 hours (work days) irrevocable on all offers. Being sold as is. Must attach schedule "B" and use Seller's sample offer when drafting offer, copy in attachment section of MLS. No representation or warranties are made of any kind by seller/agent. All information should be independently verified. Offers will not be reviewed for the first 7 days of this listing. (id:45725)
110 Morgan Ave Avenue Unit# 5
Smithville, Ontario
This beautifully updated 3-bedroom, 2-bathroom condominium townhome offers the perfect combination of modern upgrades and small-town charm. Conveniently located close to amenities, schools, churches, the library, and the arena, this home provides easy access to everything you need. Step inside to find a renovated kitchen (2023) featuring quartz countertops, along with updated bathrooms designed with stylish finishes. The upper bathroom boasts a new vanity and flooring (2023). A separate dining room provides the perfect space for family meals and entertaining. Major updates include a new furnace and AC (2021), and upgraded windows (2022-2023) for improved comfort and efficiency. Outside, enjoy your fenced-in backyard oasis, with no grass to maintain and BBQs allowed—perfect for outdoor relaxation and entertaining. The finished basement offers additional living space, ideal for a family room, home office, or recreational area. Plus, with 2 exclusive parking spaces at the rear of the property, convenience is at your doorstep. (id:45725)
5254 Astwell Avenue
Mississauga (Hurontario), Ontario
Welcome To This Charming 4-Bedroom Detached Home Located In The Heart Of The City! With $$$ Spent On Quality Renovations! This Spotless and Meticulously Maintained Property Is Sure To Impress. Enjoy Sunny East & West Exposure, Along With An Excellent Layout Featuring A Formal Living Room and Dining Room. The Huge and High Ceiling Family Room, Facing East and Filled With Sunlight, Boasts A Fireplace and Large Bay Window, and Provides A Great Space For Entertainment Or Working From Home! The 2nd Floor Offers A Peaceful Retreat With 4 Bedrooms, Including A Primary Bedroom With an Ensuite & Walk-In Closet. The Separate Entrance Basement Apartment Rental Could Potentially Cover Approx. $300k Of Your Mortgage Payment. Additional Features Of This Home Include Top-Graded Renovated Kitchen With Granite Countertops & Floors! Luxury Renovated Washrooms with Rain Shower & More! Solid Hardwood Floors, Crown Molding Throughout (Except 3 Bedrooms), Stamped Concrete From The Front, Along The Side, To The Back Patio. This Beautiful Home Situated In A Prime Mississauga Location! It Steps Away From Mavis Mall, Plazas, Parks, Public Transit. Close To Square One, Heartland Shopping Centers, Schools, And The Future LRT. Highway 401/403/407 Is Also Just Minutes Away. (id:45725)
34 Holford Crescent
Toronto (Tam O'shanter-Sullivan), Ontario
Welcome to 34 Holford Crescent. This well-maintained house is located on a curved enclave of the street and a pie-shaped lot! The house features three spacious bedrooms, two washrooms, and a detached garage. The main floor includes a nice living room with large windows that offer a view of the front yard, while the dining room and kitchen overlook the backyard. The second floor features a washroom and three spacious bedrooms. This is your opportunity to renovate the kitchen and washroom, allowing you to turn this house into your dream home. The basement includes a nice recreation room where you can relax and watch TV, as well as a separate area for laundry and storage! With a huge driveway that can fit five cars, along with two garage spots, you will enjoy the large fully fenced backyard that includes a shed and gazebo, perfect for family gatherings and parties. The property is close to many amenities, stores, and highways. All windows except for the kitchen (2015), and the AC/Furnace (2015) and roof (2019). Washer and dryer (2022). (id:45725)
2973 Garnethill Way
Oakville (1019 - Wm Westmount), Ontario
Call this place your new home!! Newly renovated 3-bedroom townhouse in Oakville's desirable West Oak Trails community! This stunning home features a bright eat-in kitchen with new quartz countertops, new SS appliances and high-quality cabinetry installed in 2022. The spacious great room offers plenty of natural light for entertaining. Updates in 2022 include new hickory engineered hardwood flooring throughout the main and second levels, along with hardwood stairs adorned with decorative wrought iron pickets. The primary bedroom boasts a walk-in closet, while the main bath showcases a new vanity with quartz countertop. The lower level boasts a rec room with new Berber carpeting and a walkout to the fully fenced backyard. Move-in ready with shingles and A/C replaced in 2019. Enjoy a prime location close to schools, shopping, parks, trails, and highway access. Ideal for families seeking a stylish and convenient living space. (id:45725)
2 Littlebrook Lane
Caledon (Caledon East), Ontario
Nestled In An Exclusive Enclave In The Picturesque Village Of Caledon East, This Stunning Family-Oriented Home Is Designed To Impress Even The Most Discerning Buyers. Boasting A Thoughtfully Crafted Layout This Property Offers Everything You Need For Comfortable And Elegant Living.Key Features:Spacious Living: Four Generously Sized Bedrooms On The Second Level, Including A Jack-And-Jill Bathroom, Three Full Bathrooms To Accommodate Large Families.Main Floor Comforts: Carpet-Free With Gleaming Hardwood Floors And Elegant Tile. Soaring 9-Foot Ceilings, A Cozy Gas Fireplace, And Pot Lights Throughout Create A Warm, Inviting Atmosphere.Dedicated Spaces: A Main-Floor Office For Work-From-Home Convenience, Main-Floor Laundry, And A Formal Dining Area For Special Gatherings.Chefs Kitchen: Ample Storage With A Pantry, Plus A Spacious Eat-In Area Overlooking The Backyard.Outdoor Oasis: A Beautifully Landscaped And Fully Fenced Yard, Complete With A Rear Stone Patio, Natural Gas BBQ Hookup, Hot Tub, And Gazebo Perfect For Entertaining Or Relaxing In Your Private Retreat.This Home Combines Style, Functionality, And Location, All Set In The Charming Community Of Caledon East. Dont Miss The Opportunity To Make This Property Your Forever Home! Schedule Your Private Viewing Today!**Extras** Fridge (2019), Stove (2025), Washer (2024), Dryer (2018), Dishwasher (2021), Hot Tub (2021) Sprinkler System (2018), Freezer (2020) (id:45725)
299 Hickory Circle
Oakville (1018 - Wc Wedgewood Creek), Ontario
***PRE-HOME INSPECTION REPORT AVAILABLE!***OPEN HOUSE***EVERY SAT- 2-4PM*** This One Of A Kind Home Is Located On A Quiet Street Facing Trafalgar With A Corner Wide Lot (Over 50Ft). Pot Lights Indoor and Outdoor with 4 Full Washrooms, Den, Sunroom, Wooden Ramp in Garage. Roof (2024), Fence (2024), Freshly Painted With New Light Fixtures. This House Has Been Maintained By Its Original Owner And Is Great For Families Looking To Grow. At 3,132 Sqft (Above Grade) Property Comes With Coloured Concrete In The Backyard, With Sunroom To Enjoy With Loved Ones In Every Season. The Open-Concept Kitchen Boasts A Breakfast Area, Marble Countertops, Under Lighting. The Fully Finished Basement Includes A Grande Wet Bar, 5th Bedroom And 4th Bathroom. The Backyard Offers Full Privacy, A Wide Side Lawn With Mature Trees. Proximity To A Top-Rated High School, Walking Distance To Shopping Centers, Convenient Access To Public Transit, Close To Sheridan College. Please See YouTube Link For A Virtual Tour! (id:45725)











